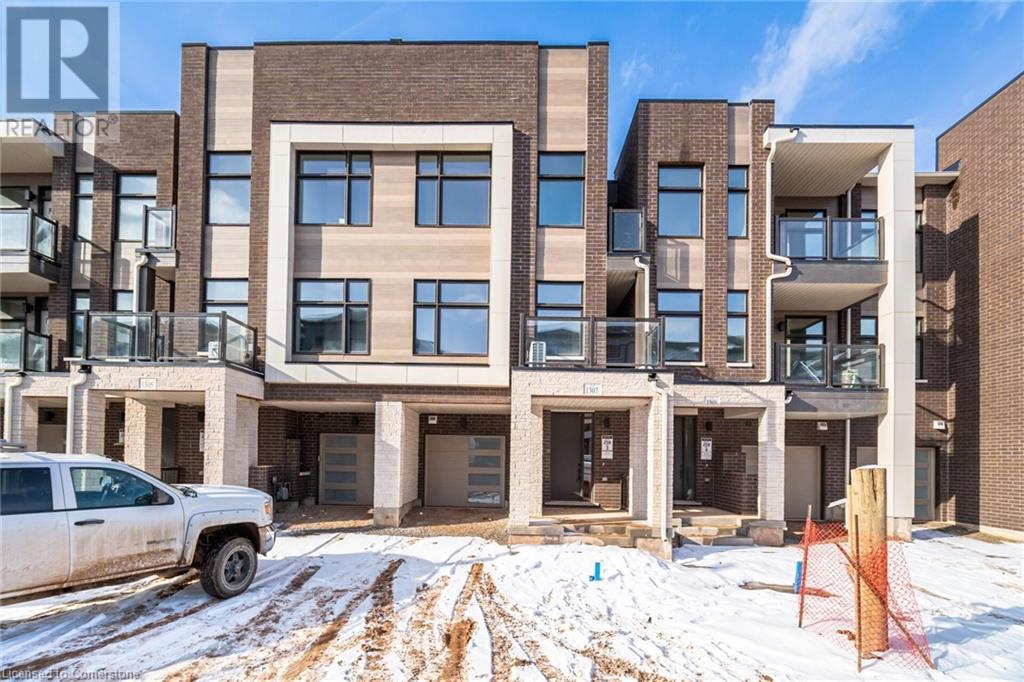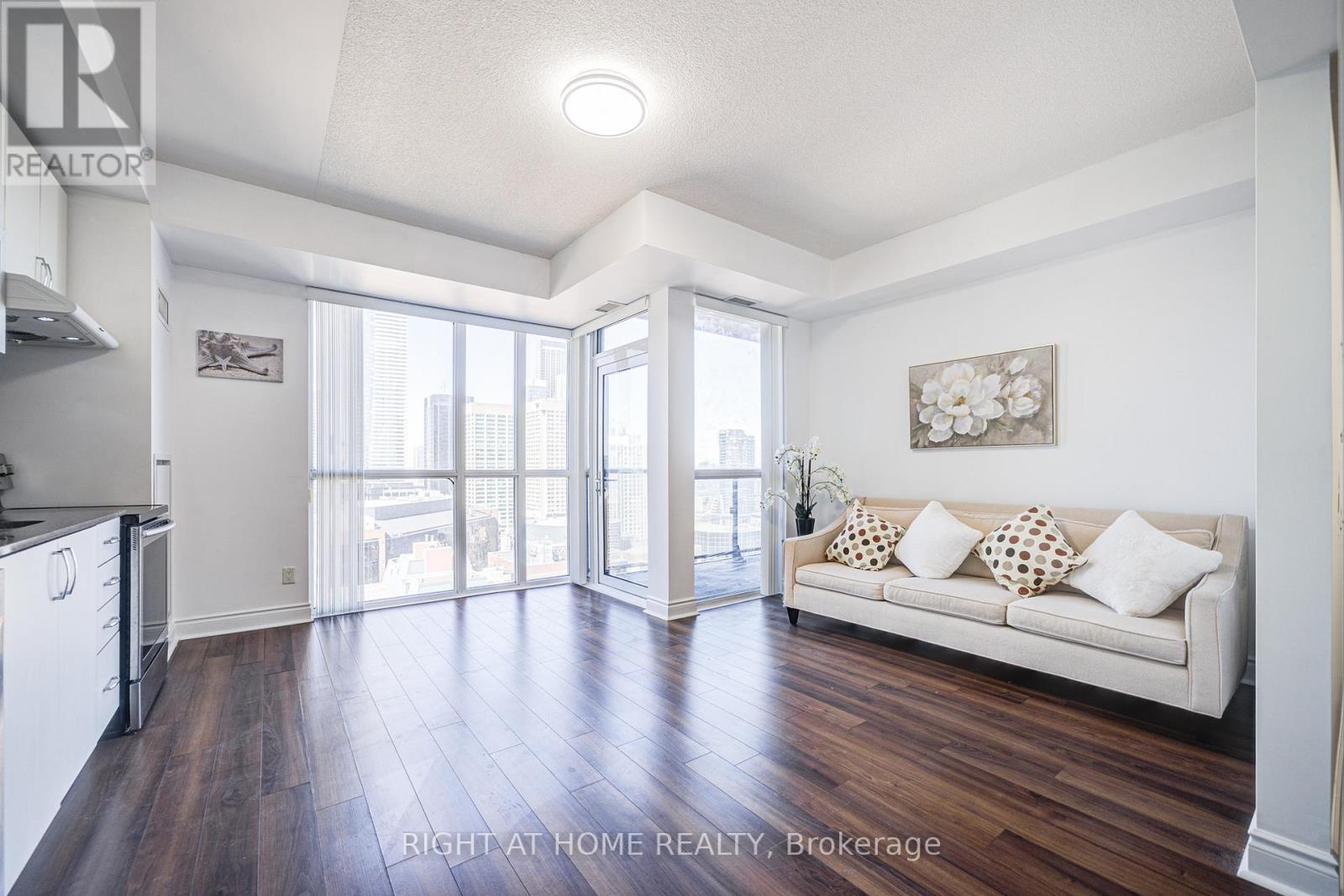122 Forestwood Drive
Kitchener, Ontario
Welcome to your dream home in the highly sought-after Forest Heights area of Kitchener! This beautifully upgraded detached 2-storey residence offers over 2400 sqft of thoughtfully designed living space, featuring 4 bedrooms and 3 bathrooms. Step inside to discover an L-shaped layout that seamlessly flows from the stunning kitchen into the dining and living areas, perfect for both entertaining and everyday living. The heart of the home is a massive center island topped with luxurious quartz countertops, complemented by a dedicated coffee station and pantry for added convenience. Enjoy easy access to your private, fenced backyard through a side entrance, leading to an outdoor oasis complete with a sparkling pool, tiki bar, and concrete patioideal for summer gatherings. The fully finished basement features a cozy fireplace, custom built-ins, a stylish wet bar, and plenty of space for relaxation or hosting guests. Curb appeal is unmatched with a professionally designed concrete walkway and tasteful landscaping. This is a home that perfectly blends style, function, and outdoor living, in one of Kitcheners most desirable neighborhoods. Dont miss your chance to make this incredible property yours! Paint (2020), Flooring (2018) , Doors on main floor (2020), Kitchen (2018), Stove, dishwasher and bar fridge on main floor (2018), Fridge (2020) Basement Reno (2021), Washer and dryer (2020), Basement bathroom (2021), Pool heater (2020), Pool Liner (2020), Upstairs bathroom (2018), Stone in backyard (2022), Granite on Tik bar (2020), Garage door (2022), Basement bar fridge (2021), Bedroom fans (2022), Primary bedroom fan (2025), Basement bathroom light (2025), Shed and concert pad (2022),Dining room cabinets (2023). (id:50787)
RE/MAX Twin City Realty Inc.
425 - 80 Marine Parade Drive
Toronto (Mimico), Ontario
Gorgeous 2 Bdrm 2 Full Baths Suite In Waterscapes On Humber Bay Shores! With Great Lakeview And Cityview - 965 Sqft + 70 Sqft Balcony. Open Concept Layout With Walkout To Balcony. Featuring A Spacious Modern Kitchen W/Granite Counter & 2 Pantries. Flr To Ceiling Windows & 9Ft Smooth Ceilings. Hardwood Floor Throughout. Unbelievable Amenities: Indoor Pool, Sauna, Gym, Cycling Room, Yoga, Barbecue Patio, Theater Room, Party Room And More. Step Outside To Some Of The City's Best Waterfront Trails. Bike Path, Marinas, Restaurants, Convenience Stores & More. All Just Steps Away. Close To Hwy's. Ttc At Your Doorstep + Only 10 Mins To Downtown! (id:50787)
Powerland Realty
1307 Anthonia Trail
Oakville, Ontario
Welcome to one of Oakville's most sought-after communities! This brand-new, never-lived-in, 3-bedroom freehold townhouse offers a stunning blend of modern design and functionality with absolutely no maintenance fees. Boasting two balconies and 9'ceilings, the open-concept layout is perfect for contemporary living. On the ground level, you'll find a versatile SMART ZONE area (9.6 x 6.6 ft)ideal as an office, study, or multi-purpose space. The home is loaded with premium upgrades, including: A custom modern kitchen with upgraded cabinetry, built-in brand-new appliances, quartz countertops, and backsplash. Engineered hardwood flooring at dinning , great room a and stairs Custom vanities in all bathrooms, Upgraded sinks, plumbing fixtures, interior doors, and hardware. Conveniently located near top-rated schools, shopping centers, public transit, and major highways (403, QEW, and 407), This home seamlessly blends elegance, practicality, and modern living. Secure your chance to own this remarkable property (id:50787)
RE/MAX Real Estate Centre
35 Lockerbie Crescent
Collingwood, Ontario
Welcome to this beautifully laid-out 4-bedroom, 2.5-bathroom home, available for annual lease in the heart of Collingwood. With a thoughtfully designed floor plan featuring separate living and dining areas, there's plenty of room for comfortable everyday living and entertaining. The kitchen is both functional and stylish, offering generous counter space and ample storage ideal for daily meals or hosting friends and family. The primary suite boasts a private en-suite bathroom, while the additional bedrooms offer versatility for a growing family, guests, or the perfect home office setup. Step outside to enjoy a private backyard, perfect for relaxing or entertaining in warmer months. Conveniently located near St. Marys schools and scenic trails, this home is ideal for families and outdoor enthusiasts alike. (id:50787)
Pma Brethour Real Estate Corporation Inc.
3809 - 115 Mcmahon Drive
Toronto (Bayview Village), Ontario
Beautiful Concord Omega 1 Bedroom + Den Luxury Condo located in Prime North York Bayview Village Community. 9 Ft. ceiling. Floor to ceiling windows. Modern kitchen with premium built-in appliances & Quartz countertop. Open concept layout. Unobstructed East Views. Minutes to TTC Subway stations, Highway 401 & 404, shopping, and restaurants. Amazing building amenities: 24 hr concierge, indoor pool, gym, party/meeting room, visitor parking & much more. (id:50787)
Homelife New World Realty Inc.
328 Harvie Road Unit# 1
Barrie, Ontario
Welcome home to 328 Harvie Road -Unit 1. This legal basement unit of this raised bungalow is a bright and spacious home. It has 2-bedrooms, a well designed eat-in kitchen, large living room/dining room, a den/office, has private laundry, shared use of the garage (1 spot), shared use of the driveway (1 spot exclusive). Includes window coverings, oven, fridge, dishwasher, washer, and dryer. Close to groceries, medical offices, restaurants, schools, recreation centre/pool, and access to 17km of trails in Ardagh Bluffs. Restricted pets and no smoking. javascript:__doPostBack('m_lbSubmit','')Available immediately. (id:50787)
Keller Williams Experience Realty Brokerage
67 Brennan Road
Ajax (Central West), Ontario
Bright and Spacious Detached Home Located In Family-Oriented Prestigious Neighborhood In Ajax, Brick Family Home On Oversized Private Yard! Great size bedrooms, Spend $$$ On Upgrades, Fully Renovated Kitchen With Quartz Countertop and Quartz Backsplash, Upgraded Main Flooring & Washrooms, Light fixture, Pot Lights, Fresh Painted , Family Room With Fireplace , Master With Walk-In Closet, Upgraded 4Pc Ensuite And Laminate Flooring, Finished Basement With Entertainment Room And Office/Den! Private Large Fenced Yard! Updated Furnace & A/C(2021), Windows And Roof, Newer carpet on the stairs , Pride Of Ownership!!!! Great Location Close to To All Amenities, Schools, Go Station, Costco, Groceries, Hwy 401,407, Park, Hospital, Shopping, Banks etc. Inclusions : S/S Fridge, S/S Gas Range, B/I Dishwasher, Microwave, Washer & Dryer, Wall-Mount Rangehood, Central Air Conditioner, Window Coverings, All Elf's, GDO, Backyard Shed. (id:50787)
Homelife Galaxy Balu's Realty Ltd.
98 Waterloo Street
Brantford, Ontario
Welcome to this charming and delightful home which offers a perfect blend of comfort, convenience, and income potential, making it ideal for first time home buyers, downsizers or investors. This detached home is full of character and has a practical layout that features 3 bedrooms, 2 washrooms, the kitchen is equipped with ample cupboard space for storage and countertops. The finished basement offers additional space for entertaining your special guests. Do not miss this opportunity to make this home your own! (id:50787)
Right At Home Realty
721 - 28 Ann Street
Mississauga (Port Credit), Ontario
Literally steps away from Port Credit GO station. Less than 1/2 hour away from Union Station and a 5 minute drive to QEW. Upcoming easy commute with the new LRT. Beautiful corner unit with large balcony and great views. Walking distance to local Shops, Restaurant's, Lake Ontario, Marina, weekly Farmers market, and Lawrence Park, not to forget other great local amenities. This bright and airy luxury 1 + 1 Bedroom unit boasts built in Kitchen appliances and inviting light coloured Laminate flooring. This opulent building includes 24/7 concierge services, a state of the art Gym, Exercise area, games room, guest room, co-working business center, guest parking, party room, dog walk area and stunning views of the rooftop terrace equipped with BBQ's for entertaining. This unit includes 1 parking spot and Locker. In-suite washer and Dryer is included. (id:50787)
Sam Mcdadi Real Estate Inc.
3008 - 28 Ted Rogers Way
Toronto (Church-Yonge Corridor), Ontario
Beautifully renovated unit featuring new LED light fixtures and fresh natural décor premium paint throughout, with absolutely stunning unobstructed views from floor-to-ceiling windows that fill the space with natural light. This bright and spacious unit offers a functional layout, newer appliances including a fridge, stove, dishwasher, Samsung washer and dryer, and is ideally located close to all amenities, steps to the TTC, with easy access to highways and upscale shopping malls. Enjoy exceptional building amenities such as a full fitness centre with gym, yoga, sauna, and aerobics studios, a full aquatic centre with indoor pool, 24-hour concierge service, and an unbeatable 100 Walk Score. (id:50787)
Right At Home Realty
3211 - 117 Broadway Avenue
Toronto (Mount Pleasant West), Ontario
Brand-New 2BR 2 Bath Line 5 condos North tower. Situated in midtown steps to subway, LRT, and many great restaurants, schools and parks. This corner suite has perfect unobstructed views south and east. It is 741 sqft of interior and 118 sqft of balcony. Enjoy Floor To Ceiling Window a Modern Open Concept Kitchen. State Of The Art Building Amenities Include 24-Hour Concierge, Fitness Facilities, Pet Spa, BBQ Area, And More! (id:50787)
Sutton Group-Admiral Realty Inc.
312 Erb Street W Unit# 302
Waterloo, Ontario
This newly built modern and upgraded condo features TWO bedrooms and TWO bathrooms with ONE UNDERGROUND parking spot and LOCKER! In-suite laundry and internet provided.This unit has plenty of natural light with TWO BALCONIES with over 150 sqft of outdoor living space! .Amenities include a large coworking lounge with private phone pods, bicycle maintenance garage, pet washing station, electronic parcel lockers, party room & private event space.This new condo building is located near the University of Waterloo campus, shopping and food on Westmount Road, the Waterloo Recreation Centre, Waterloo Park, and Uptown Waterloo! (id:50787)
Homelife Silvercity Realty Inc












