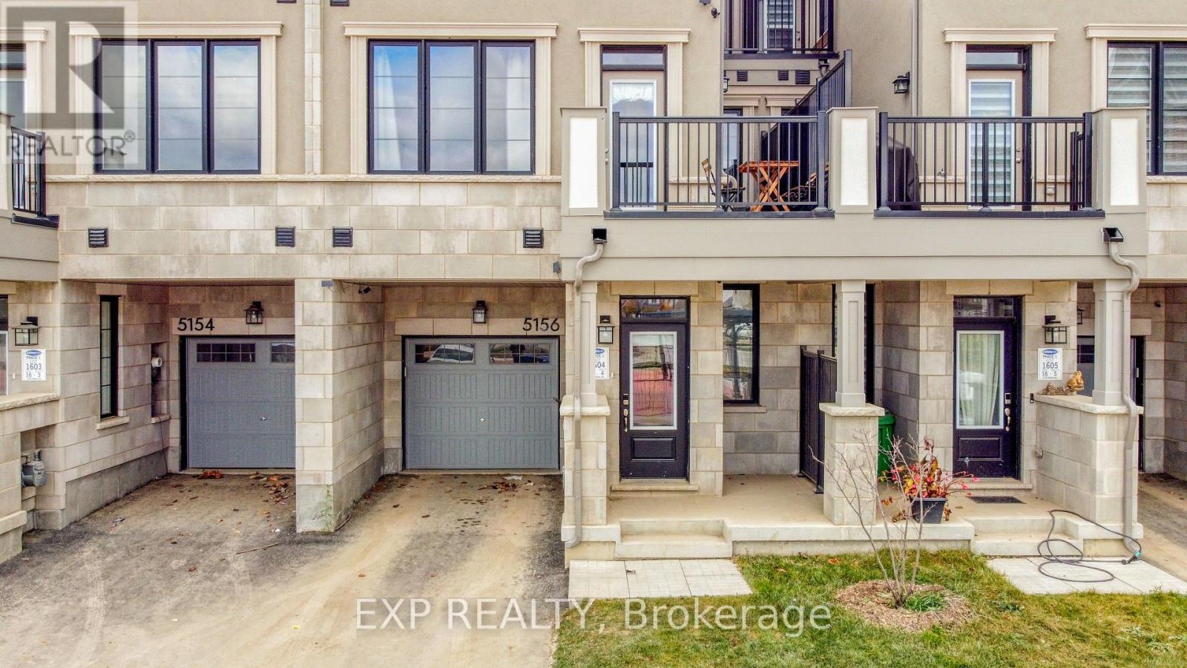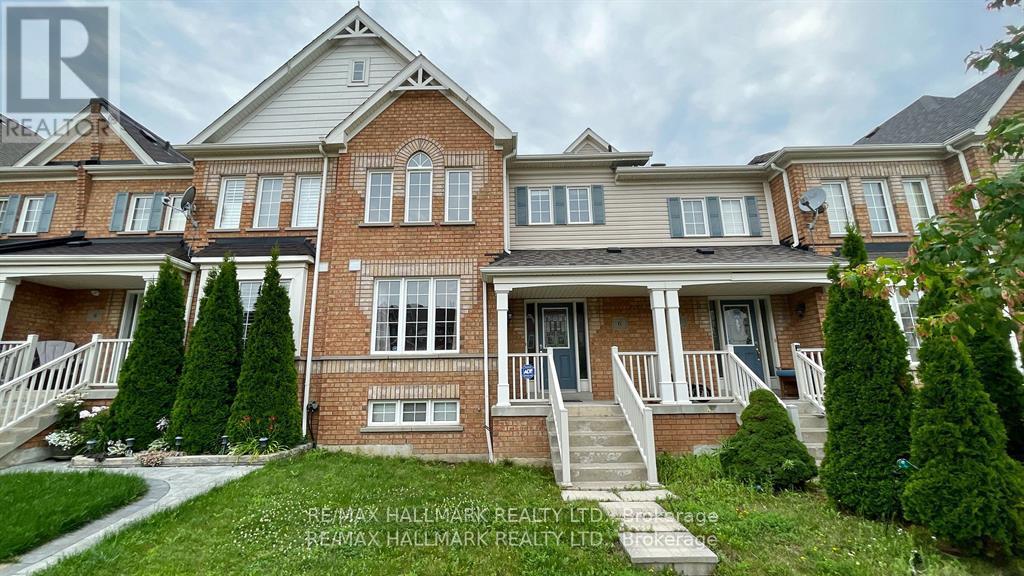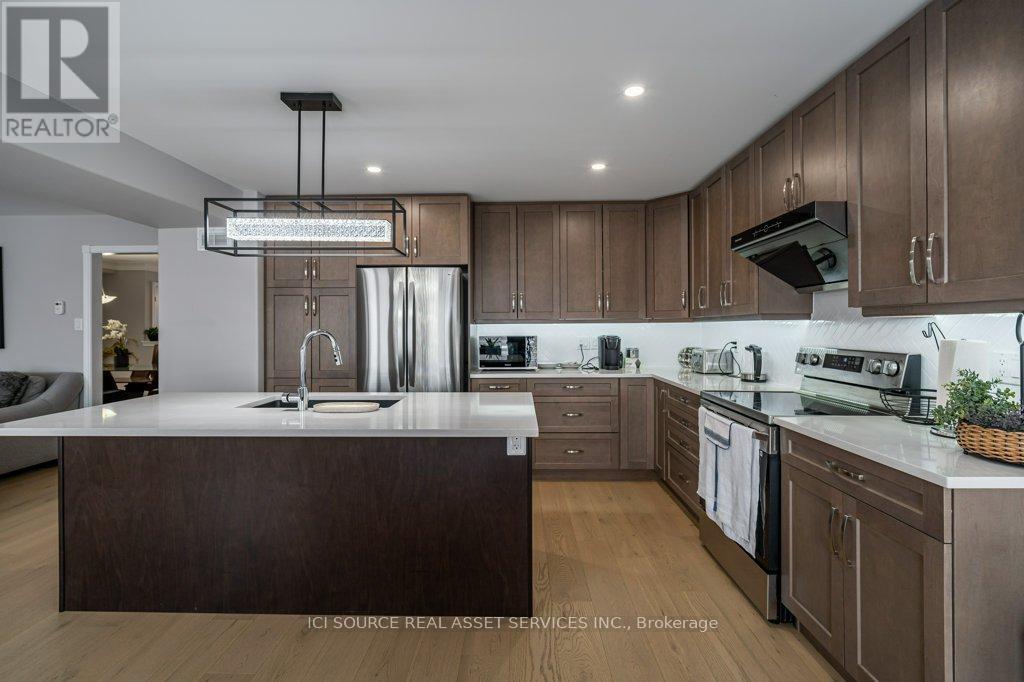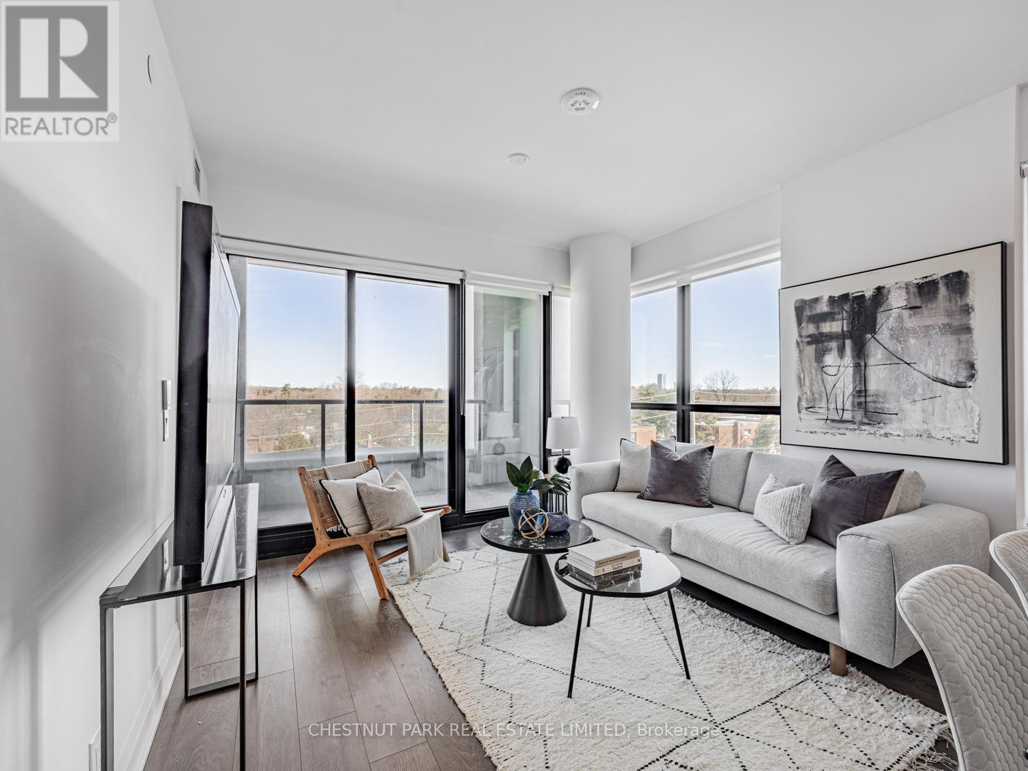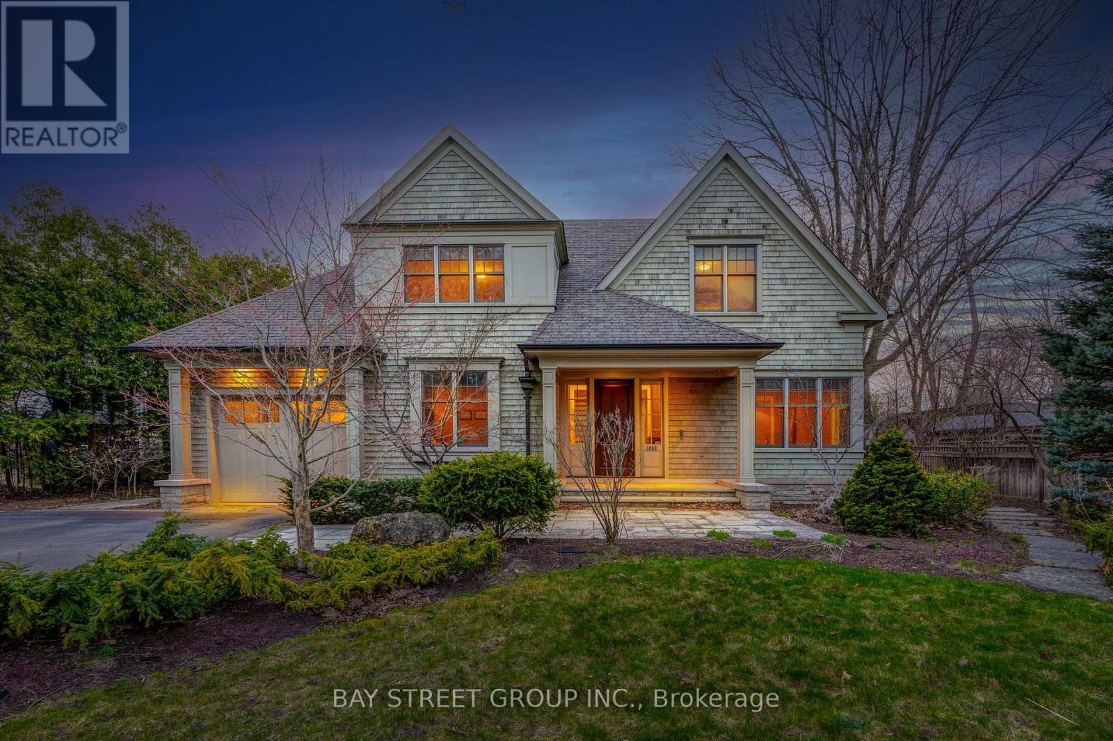5156 Zionkate Lane
Mississauga (Churchill Meadows), Ontario
Modern Freehold Townhome | 3 Bed, 2.5 Bath | Prime Mississauga-Oakville Border. Overlooking the park with community parking right in front. Discover contemporary living in this stunning one-year-old freehold townhome, perfectly situated on the Mississauga-Oakville border. This three-bedroom, 2.5-bathroom home offers a seamless blend of style and functionality. Step inside to find an open-concept main floor, featuring 9-ft ceilings, expansive windows, and a modern kitchen with a waterfall quartz countertop, stainless steel appliances, and a breakfast bar. A built-in garage. The spacious living and dining area leads to a private outdoor space, perfect for relaxing or entertaining. Upstairs, the primary suite boasts a walk-in closet and a spa-like ensuite with a glass shower. Two additional bedrooms offer ample space for family, guests, or a home office. A convenient second-floor laundry adds to the home's efficiency. Easy Access to HWY 403, 407, Ridgeway Plaza with umpteen number of food joints and cafes, Gas station, Churchill Meadow Community Centre, Mattamy Sports Park and top rated schools. (id:50787)
Exp Realty
6 Dollery Gate
Ajax (Northeast Ajax), Ontario
Explore this very well-kept 3 Bed, 3 Bath freehold townhouse at 6 Dollery Gate in North Ajaxs family-friendly community. Bright and sunny with south-facing windows, this home floods with natural light. The open-concept layout features a cozy family room flowing into a modern kitchen with quartz countertops (installed over a year ago)perfect for family breakfasts or quiet dinners. Upstairs, three spacious bedrooms include a primary suite with large windows, a 4-pc ensuite washroom, and a walk-in closet, your ideal retreat. Indoor garage access makes life easy. Steps from top Catholic and public schools, you can wave your kids off from the doorstep. Walk to parks, a community centre, gym, shopping, and Hwy 401everything young families or professionals need is nearby. Move into a bright, welcoming home in a vibrant neighbourhood! (id:50787)
RE/MAX Hallmark Realty Ltd.
5 Pepler Avenue
Toronto (East York), Ontario
Welcome to 5 Pepler Avenue, a charming detached home nestled in the heart of East York. This well-maintained residence offers a perfect blend of classic character and modern convenience, making it an ideal choice for families or first-time buyers. Situated in a vibrant community, this home is within walking distance to local parks, schools, public transit, and a variety of shops and restaurants, offering unparalleled convenience. Enjoy easy access to major highways and downtown Toronto, making commuting a breeze. Spacious Living Areas: The main floor features a bright and airy living room, complemented by an open dining area, creating an inviting space for entertaining guests. Finished Basement: The lower level offers additional living space, perfect for guests, recreation room, home office, or storage, with a separate entrance for added convenience. The Private Backyard: Step outside to a private backyard, ideal for outdoor dining, gardening, or simply relaxing in a tranquil setting. Private Driveway provides secure parking and additional storage options. (id:50787)
Coldwell Banker The Real Estate Centre
A - 505 Clayton Avenue
Peterborough North (1 North), Ontario
Welcome to this stunning 3-year-old full brick detached home in the desirable Lily Lake subdivision of Peterborough. Offering over 2,800 sq.ft. of beautifully finished living space, this home is perfect for families seeking comfort, style, and convenience in a growing community. This thoughtfully designed home features 4 large bedrooms and 3.5 bathrooms, including a luxurious primary ensuite with a soaker tub and separate shower. The upgraded wood kitchen boasts elegant cabinetry and ample counter space, ideal for both everyday living and entertaining. Enjoy hardwood floors throughout the main level and second-floor hallways, along with premium upgraded tile flooring throughout the home. Large windows flood the space with natural light, creating a warm and inviting atmosphere. Property Highlights:* 4 bedrooms | 3.5 bathrooms* Over 2,800 sq.ft. of living space (basement not included)* Located in the family-friendly Lily Lake subdivision* Full brick exterior only 3 years old* Upgraded wood kitchen with premium finishes* Hardwood on main floor & upper hallways* High-quality tile flooring throughout* Primary ensuite with tub & separate shower* Bright, open-concept layout* Utilities, snow removal & lawn care are extra This is your chance to live in one of Peterborough's most sought-after neighborhoods just minutes from parks, trails, schools, and all amenities!*For Additional Property Details Click The Brochure Icon Below* (id:50787)
Ici Source Real Asset Services Inc.
2 - 23 West Street W
Kingston (14 - Central City East), Ontario
Welcome to this beautifully renovated second-floor unit full of character and charm, boasting stunning views of Lake Ontario. This large 1-bedroom apartment features soaring ceilings, rich hardwood and tile flooring, a cozy fireplace, and updated appliances throughout. Enjoy the convenience of in-unit laundry, paved parking (available), and a quiet atmosphere in a well-maintained 3-storey building. Located just a 3-minute walk to Queens University and Kingston General Hospital, and minutes to downtown, the waterfront, City Park, and the Kingston Yacht Club this location truly cant be beat. Rent: $1,995/month + Electricity, Water & Sewer Heating included in rent Key Features:* 1 spacious bedroom* In-unit laundry* Fireplace* Hardwood & tile floors* High ceilings* Parking available* Quiet, secure building* Prime central location Don't miss this rare opportunity to live in one of Kingston's most desirable neighbourhoods! *For Additional Property Details Click The Brochure Icon Below* (id:50787)
Ici Source Real Asset Services Inc.
407 - 1 Clark Avenue W
Vaughan (Crestwood-Springfarm-Yorkhill), Ontario
Professionally Designed Masterpiece That Is Sure to Check All the Boxes! A Spectacular Top to Bottom Renovated Spacious Condo with Meticulous Attention to Every Detail. Spanning over 1,500 sq.ft, Suite #407 is a sun filled and well-kept condo featuring 2 Large Bedrooms plus solarium, 2 Washrooms and an Open Balcony With Stunning Views In Prime Yonge/Clark Location. The open concept layout is ideal for entertaining family & friends. Fully renovated modern dream kitchen with an eat in breakfast area with beautiful Eastern views and Stainless Steel Appliances. The Skyrise complex features country club style amenities including 24 Hour Concierge, Indoor Pool, Spa, Gym, Tennis Court, large storage locker Situated in a sought-after neighborhood with easy access to shopping, dining, transit, parks, schools and more. Do not miss the opportunity to call this stunning unit your new home! Contact us today to schedule your private viewing. (id:50787)
Yyz Realty Limited
425 - 33 Frederick Todd Way
Toronto (Thorncliffe Park), Ontario
Situated in the highly sought-after Leaside neighbourhood, this bright and modern 2-bedroom, 2-bathroom corner suite offers 775 square feet of thoughtfully designed living space. With northeast exposure and floor-to-ceiling windows, the unit is filled with natural light and features a private balcony - perfect for relaxing any time of day. The integrated kitchen flows seamlessly into the open concept living and dining area, ideal for both everyday living and entertaining. A split-bedroom layout ensures privacy, with the spacious primary suite featuring its own ensuite bath. Located just an 8-minute walk to Sunnybrook Park and within the Rolph Road and Bessborough school catchments, this home is perfect for families and professionals alike. The upcoming Eglinton LRT station is less than a 5-minute walk away, offering a convenient commute to wherever you need to be. Enjoy a full suite of amenities including an indoor pool, hot tub, steam room, gym, rooftop terrace, and party room all within a modern, professionally-managed building. Long term rental parking is available in the building for $160/month. (id:50787)
Chestnut Park Real Estate Limited
17 Monarchwood Crescent
Toronto (Parkwoods-Donalda), Ontario
Spacious 3-bedroom bungalow with rare double car garage in a prime family-friendly neighbourhood. This solid, well-maintained bungalow offers incredible potential with its spacious layout. Featuring a large west-facing backyard, this home is perfect for enjoying sunset views, entertaining, or future expansion. Ideally located within walking distance to top-rated public, private, and French immersion schools. The nearby community centre offers tennis courts, while the surrounding parks include playgrounds, walking trails, and bike paths; everything you need for an active lifestyle. Commuting is a breeze with easy access to the 401, DVP, and TTC just steps away. Bring your vision and make this your dream home in a sought-after neighbourhood! (id:50787)
Royal LePage Signature Realty
22 Dutch Myrtle Way
Toronto (Banbury-Don Mills), Ontario
Welcome to this rarely offered, beautifully renovated 3-bedroom, 4-bathroom townhouse in the sought-after Banbury-Don Mills neighbourhood of North York. Offering over 1,900 sq. ft. of living space, this home feels more like a semi with its smart layout and generous proportions.The main floor features a spacious living room with walkout to a private backyard, while the upper level boasts an oversized family room with skylight, fireplace, and a stunning overlook to the level below. All bedrooms are generously sized, each with direct bathroom accessideal for busy mornings.Renovated in 2023 with upgraded hardwood floors, pot lights, fresh paint, and a stylish kitchen with stainless steel appliances. The lower level offers a large laundry room, 2-piece bath, tons of storage, and access to an extra-deep garage plus private driveway. Recent exterior updates include new stairs, balcony, and landscaping.Close to parks, trails, top schools, Shops at Don Mills, and quick access to the DVP/401/404. A perfect turnkey home for families or first-time buyers! (id:50787)
Royal LePage Signature Realty
2042-44 Dundas Street
Edwardsburgh/cardinal, Ontario
Welcome to this freshly renovated duplex in the charming riverside town of Cardinal just a short walk to the St. Lawrence River, parks, and shopping. Each side of this spacious property features 2 bedrooms, 2 full bathrooms, and a versatile den perfect for a home office, nursery, or guest space. Thoughtfully designed with bright, open living areas, eat-in kitchens, main floor laundry, and large entryways, the layout offers comfort and functionality for a variety of living needs. Whether you're looking for a multi-generational setup, rental income, or space to run a home-based business, this property delivers flexibility in a quiet, family-friendly neighbourhood close to schools and local amenities. A fantastic opportunity to own a high-potential duplex in a peaceful, sought-after community. (id:50787)
Ipro Realty Ltd.
1049 Cedar Grove Boulevard
Oakville (1011 - Mo Morrison), Ontario
Situated on a quiet cul-de-sac in Morrison, this Gren Weis designed, Hallmark-built Detached residence offers 5,687sqft (3745+1942sf bsmt) of luxury across three spacious levels, including 4 bedrooms and 5 bathrooms. Cedar shake exterior, copper accents, and lush professional landscaping create a unique curb appeal in one of Oakville's most sought-after enclaves. Sitting on a quiet family friendly street, spacious garage parks 2 cars, and long driveway with no sidewalk! The interior detail blends timeless elegance with family functionality. The chefs Kitchen features premium appliances, custom cabinetry, and walk-out to a private, covered rear patio perfectly paired with a vaulted Family Room rich in character, natural light, and coffered ceilings. Formal living and dining rooms flow seamlessly for refined entertaining, while a main floor Office offers a private workspace. Upstairs, all bedrooms feature their own ensuite bathrooms, with the primary suite boasting a private balcony, expansive walk-in closet, and a spacious spa-inspired bath. Thoughtfully spaced secondary bedrooms ensure comfort and privacy for family and guests. The fully finished lower level is designed for relaxed living and recreation complete with a retro-style bar, fireplace, gym, fourth bedroom, and 4-piece bath. Top-rated schools including Oakville Trafalgar High School, E.J. James Public School, and close to Appleby College. Minutes to the QEW, Oakville GO Station, and Gairloch Gardens. Move-in ready! (id:50787)
Bay Street Group Inc.
312 - 210 Sabina Drive
Oakville (1008 - Go Glenorchy), Ontario
See virtual tour for more photos. Get the best of both worlds: features of a house with 3 bedrooms, 3 washrooms, 2(!) side by side parking spots & 1 locker...BUT with the comfort of security, luxury of amenities and benefits of little maintenance! This corner unit brings in plenty of natural light from the many floor-to-ceiling windows. The layout is open concept allowing for multiple set ups of your furniture and a split level with primary bedroom opposite to the other two. The foyer has a powder room and double mirrored closets. The kitchen has a built-in island and breakfast bar. The dining room has a balcony. Each of the 3 bedrooms have a large window and double closets, plus the primary bedroom's ensuite has 2 sinks. PLENTY of upgrades! To name a few... kitchen cabinets, kitchen backsplash, kitchen stove/oven, all countertops, all undermount sinks, hardwood floors, larger size shower area in primary ensuite with upgraded shower head & hand-held shower, soft-close cabinet & drawers, double French doors for bedroom #3. You'll be living in the heart of Oakville with a gorgeous clear view of the skyline, located right in between 403 and 407 and a short drive to Sheridan College, golf club & the hospital. Shops, parks and restaurants all within walking distance. (id:50787)
Ipro Realty Ltd.

