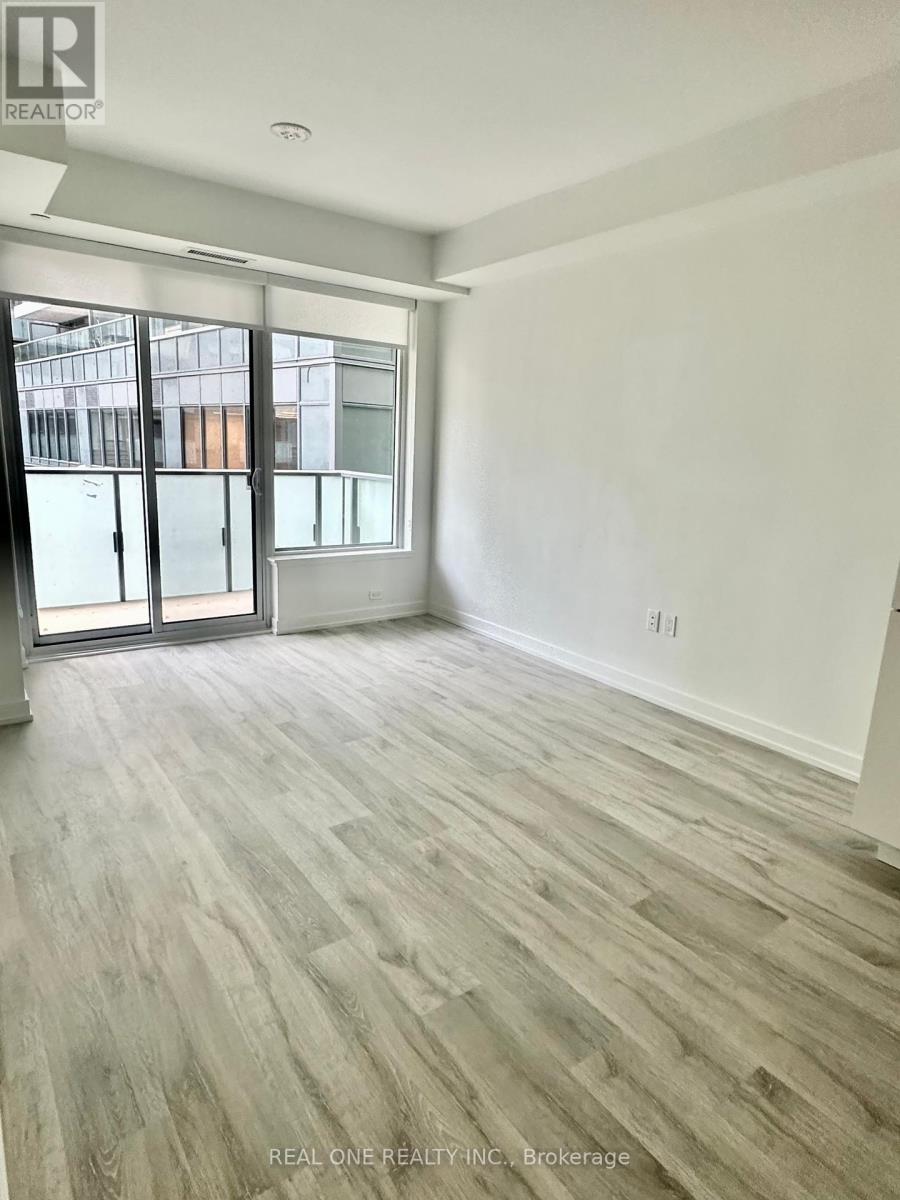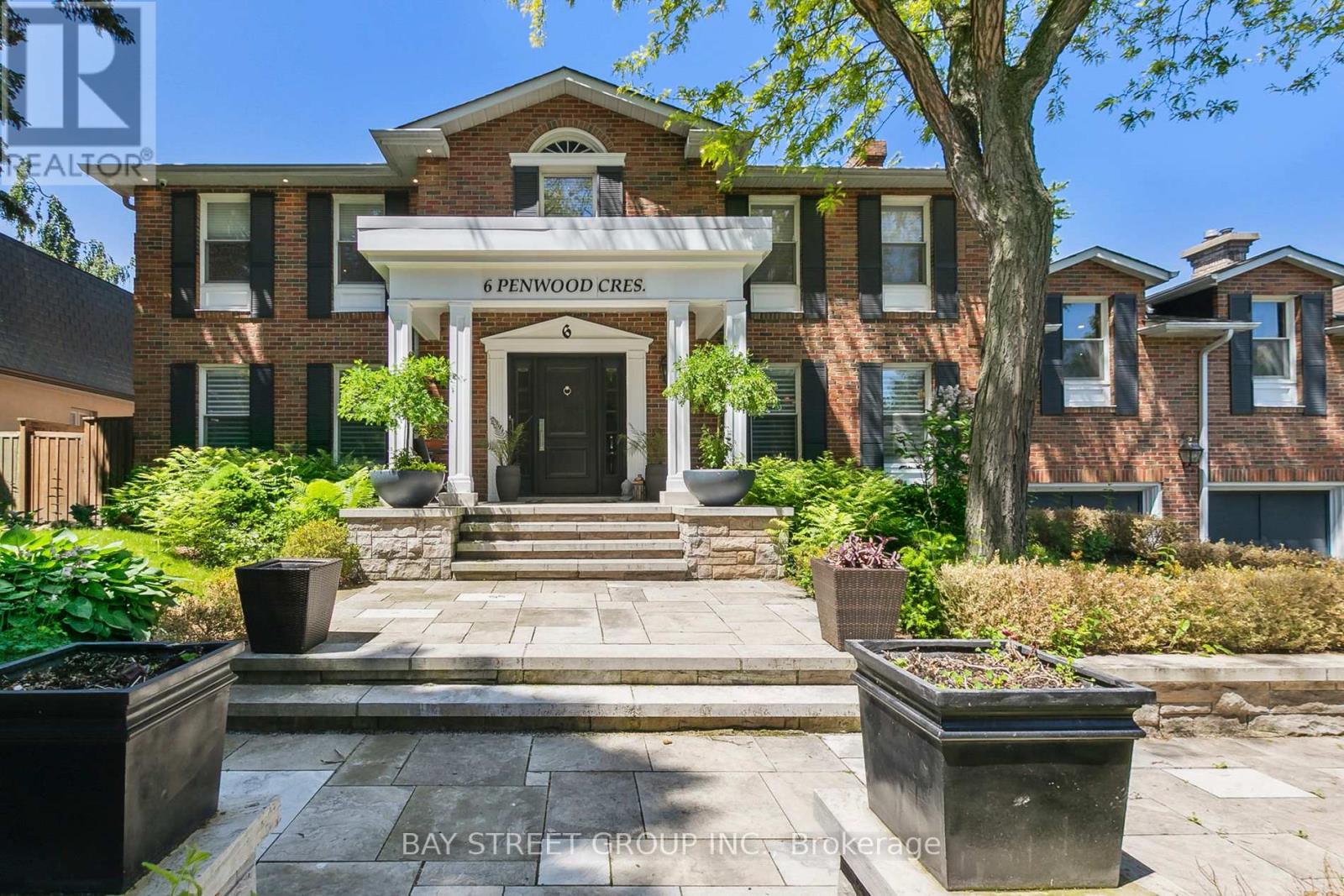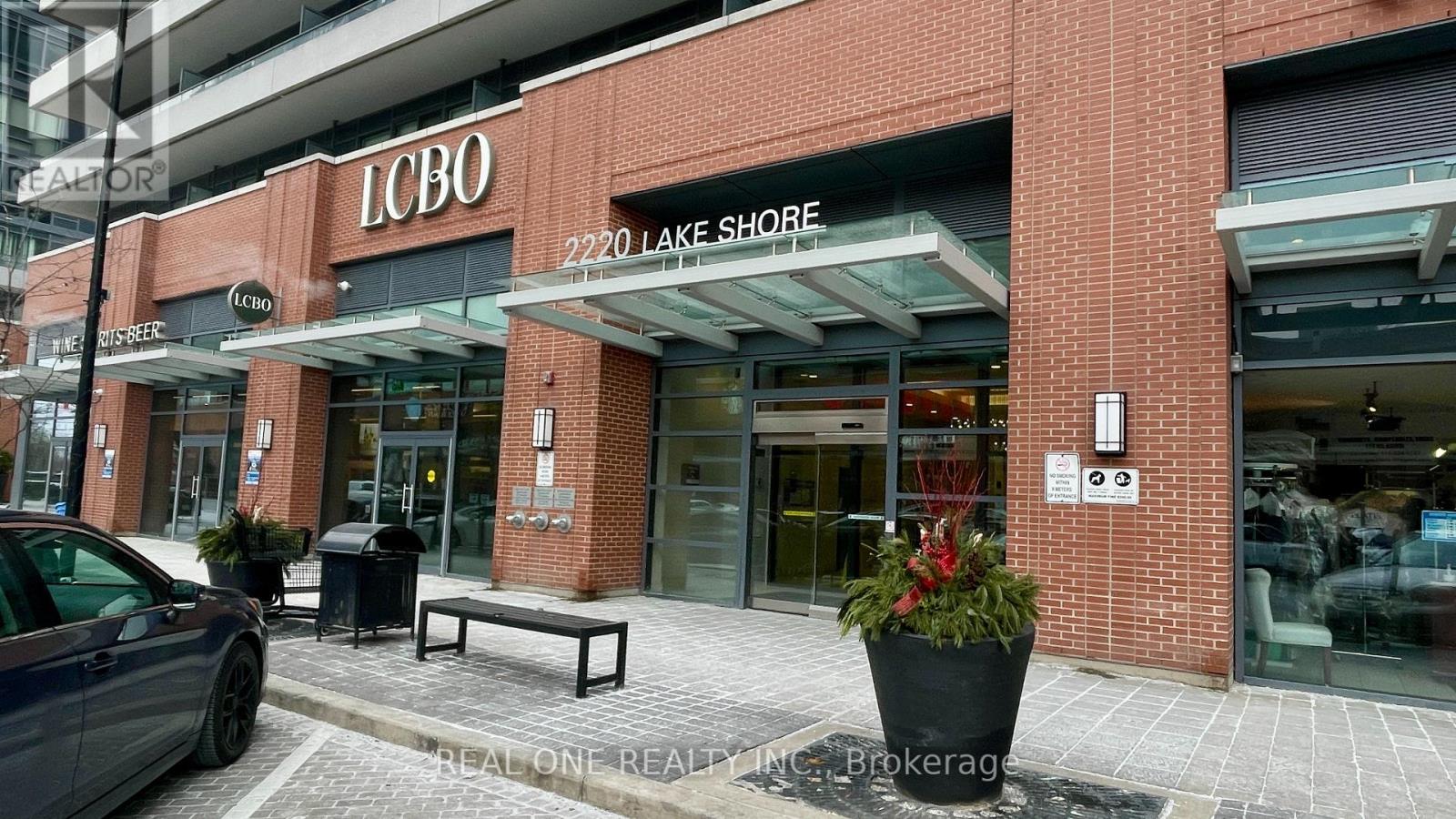3211 - 25 Richmond Street E
Toronto (Church-Yonge Corridor), Ontario
With A Generous Wrap-Around Balcony, This Luxury 2 Br + Media Is790 Sqft + 391 Sqft N/W Corner Suite Offers A Perfect Outdoor Retreat Where You Can Soak Up The Stunning Sunset Views And Entertain Guests In Style. Soaring Ceilings, Gourmet Kitchen, Two Spa-Like Bathrooms. You Can Enjoy A Bright And Airy Atmosphere With Floor To Ceiling Windows. Exclusive Living W/ State Of The Art Amenities. Just Steps To Subway, Path, Eaton Centre, 5-th Avenue, Financial and Entertainment District,St Lawrence Market Grocery Store In Building. Both Bedrooms Have Exterior Windows. (id:50787)
Century 21 King's Quay Real Estate Inc.
2601 - 155 Yorkville Avenue
Toronto (Annex), Ontario
Just steps away from Bay & Yonge Bloor TTC!! This stunning 1+den suite at 155 Yorkville Ave blends modern elegance with historic charm, nestled in one of Torontos most prestigious neighborhoods. Featuring sleek finishes, a thoughtfully designed open-concept layout, and expansive windows offering city views. Steps from high-end boutiques, renowned restaurants, museums, and transit, every convenience is at your doorstep. Enjoy five-star amenities including a fitness centre, concierge service, and stylish lounge areas. Ideal for professionals or investors - experience luxury and lifestyle at its finest. 1 Locker is included - located on the same floor. (id:50787)
Right At Home Realty
N430 - 7 Golden Lion Heights
Toronto (Newtonbrook East), Ontario
Newly built 1 bedroom 1 bathroom unit at North York prime location M2M Condo on Yonge St. South & Garden view. Great layout with open concept kitchen and living room. 24 hr security with gym, party room & visitor parking. Easy access to H Mart, steps to TTC, GO Station, shops and restaurants. Nice and easy going landlord, Study Permit, Work Permit holders & new landed immi also welcome to rent. (id:50787)
Real One Realty Inc.
6 Penwood Crescent
Toronto (Banbury-Don Mills), Ontario
Backing onto the rolling serenity of Windfields Park with rare 84-ft frontage, 6 Penwood Crescent is more than a luxury home, its a legacy in the making. Situated in the prestigious Bayview & York Mills enclave, this residence blends timeless design, natural beauty & refined family living with unmatched privacy & comfort. A grand marble foyer welcomes with grace & presence. A sweeping staircase with artisan ironwork, framed by natural light from an overhead skylight, sets the tone for the thoughtful craftsmanship throughout. Lustrous chestnut-toned hardwood flows through a cozy yet formal living space. The elegant family room, with custom built-ins & fireplace, opens to breathtaking park views where every season feels like a painting. Coffered ceilings, curated lighting & classic wainscotting add layers of sophistication. At the heart of the home is a chef's dream kitchen, featuring built-in stainless appliances, a generous island & a breakfast area that walks out to a private deck framed by mature trees & parkland. A formal dining room & an oversized office offer flexibility for gatherings & focused work. Upstairs, four spacious bedrooms provide peaceful retreat. The primary suite is an elegant escape with panoramic park views, a generous walk-in closet & a spa-inspired ensuite designed for a restful haven. The ground-level walkout basement is built for wellness & entertaining, featuring a gym or guest room, bright rec area with fireplace & bay window w/ designer bench, a vintage-style bar, curated wine cellar & tranquil cedar sauna. Step outside to your own private sanctuary: a sparkling in-ground pool, expansive deck & lush landscaping, all with no neighbors in sight. Minutes from the Bridle Path, Edwards Gardens, Shops at Don Mills, Hwy 401, DVP & top-tier schools including Denlow P.S. & York Mills C.I. (id:50787)
Bay Street Group Inc.
International Realty Firm
2415 - 25 Richmond Street E
Toronto (Church-Yonge Corridor), Ontario
Very Clean 1 Bedroom Plus Den With An Open View to the North of the City. Hardwood Floors Throughout And High Ceilings. Amazing Full Spectrum Of Amenities: Gym, Outdoor Pool, Pool Side Lounge, Rooftop Deck With BBQ, Billiards & More! Conveniently Located In Downtown Core Just Steps Away from the Financial District and From Queen Subway Station, Eaton Centre, And The PATH. Walking distance to financial District, Entertainment District, and Restaurants. A Must See to Appreciate (id:50787)
Benchmark Signature Realty Inc.
320 Plains Road E Unit# 311
Burlington, Ontario
RARELY OFFERED 2 CAR PARKING INCLUDED. Welcome to Unit 311 at 320 Plains Rd East in Aldershot. This 1 bed 1 bath 840 square foot condo is perfect for couples thanks to the spacious layout, floor to ceiling windows, and guaranteed two car parking (#99 & #100). Walk in the front door and you're greeted by the open concept kitchen/living space with amazing Northwest facing views. In the updated kitchen you’ll find stainless steel appliances, quartz countertops, an island large enough to host your best dinner parties and space to spare for a home office. The luxurious and convenient 3-piece bath offers access from the main living space as well as ensuite privilege. The master bedroom provides access to the north facing balcony and a separate door back into the living room. The buildings amenities include: party room, billiard table, rooftop patio, fitness center, yoga studio, outdoor electric charging station and ample visitor parking. (id:50787)
RE/MAX Escarpment Realty Inc.
65 Cameo Avenue
Hamilton, Ontario
Welcome to 65 Cameo Avenue, a beautifully maintained 4-bedroom, 1-bathroom home nestled in the desirable Macassa neighbourhood! Perfect for growing families, first-time buyers, or investors. This property offers spacious living areas - with bright and airy windows; a large private backyard, single car garage and an ideal location close to Linc access, schools, and parks. This home has been lovingly cared for and is ready for its next owners to make it their own! (id:50787)
Real Broker Ontario Ltd.
14 Burnham Avenue
Cramahe (Colborne), Ontario
Exquisite Starter Home on a Premium Fenced Lot - Beautifully Renovated 2-Bedroom Detached Bungalow nestled in the heart of sought-after Colborne, along Ontario's scenic Apple Route, home to the iconic The Big Apple landmark at exit 497 on Highway 401. Situated on an oversized 59.86 x 129.4 ft in-town lot, this property offers abundant space for your dream outdoor retreat. Inside, natural light floods the open-concept living and dining areas, perfect for entertaining or relaxing in comfort. The eat-in Kitchen features modern white kitchen cabinetry, stainless steel appliances, and an elegant backsplash ideal for culinary enthusiasts. A thoughtfully upgraded 4-piece spa-like bathroom adds a touch of luxury to daily living. Downstairs, the full unfinished basement is partially framed for a future 1-Bedroom, bathroom, laundry room, and an open concept rec room - offering endless possibilities to expand your living space. Walk to local schools, charming shops, restaurants, art galleries, and the picturesque Victoria Square Park in downtown Colborne. (id:50787)
RE/MAX Ultimate Realty Inc.
19 Haskell Road
Cambridge, Ontario
Welcome to 19 Haskell St, a well maintained family home nestled in the desirable neighborhood of East Galt. As you enter, you'll be greeted by an inviting open concept main floor that seamlessly connects the living, dining, and kitchen areas, ideal for entertaining and family gatherings. Natural light pours in through large windows, enhancing the warmth of the space. This charming residence features three spacious bedrooms and 1.5 bathrooms, making it perfect for families of all sizes. Primary bedroom offers a walk-in closet and direct access to 4 pc bathroom. The lower level boasts a large recreational room, providing ample space for children to play, movie nights, or even a home gym. It's the perfect retreat for relaxation and fun. The property is well-maintained and sits on a fully fenced lot, offering privacy and security for your family and pets. Enjoy the convenience of a single-car garage with inside access, plus an additional double-wide driveway that accommodates two vehicles side by side. Located in a family friendly neighborhood with access to local amenities, parks, and schools, this home combines comfort, convenience, and style. Don't miss the opportunity to make 19 Haskell St your new home! (id:50787)
RE/MAX Twin City Realty Inc.
282 Fleetwood Crescent
Brampton (Southgate), Ontario
Feels Like a Semi Lives Like a Dream! This 4+1 bedroom townhouse is one of the best models in the complex spacious, stylish, and fully upgraded! Perfect for first-time buyers or investors, it offers a finished ground-level in-law suite with a separate kitchen, 3pc bath, and walkout to the yard.Enjoy a renovated kitchen (2022) with stainless steel appliances, pot lights, fresh paint (2025), new furnace & AC (2021), Potlights through out (2025) Flooring in one bedroom (2025) and a tankless water heater (2025)just move in and relax!Located steps from Bramalea City Centre, schools, transit, library, and more. Plus, enjoy a private park and pool within the complex ideal for families! This isn't just a home it"s an opportunity. Book your showing today before its gone! (id:50787)
RE/MAX Millennium Real Estate
809 - 2220 Lake Shore Boulevard W
Toronto (Mimico), Ontario
Luxury Condo With South and west views Of Lake Ontario, park, creek, bridge, trails. Freshly painted one bedroom condo with new laminate floor. Quartz Counters, floor To Ceiling Windows, 1 Parking & 1 Locker Included. Great Amenities W/Gym, Game Room, Guest Suite & Full-Size Indoor Pool. Direct Access To 24H Metro Store, Shoppers Drug Mart, Banks, Cafe's, Restaurants & Starbucks. Step To Ttc, Parks, Lake, Trails, Beach, Close To Highway, Qew, Cne, And Much More. (id:50787)
Real One Realty Inc.
640 Mockridge Terrace
Milton (1033 - Ha Harrison), Ontario
Welcome to your dream home in the beautiful and family-friendly Harrison neighborhood of Milton! This spacious and well-maintained semi-detached home offers over 2600 sq ft of total living space with 4+2 bedrooms and 4 bathrooms, ideal for families seeking comfort, style, and versatility. The main floor features a bright open-concept layout with 9' ceilings, hardwood floors, and large windows that bring in plenty of natural light. The modern kitchen is equipped with stainless steel appliances, granite countertops, and a backsplash perfect for both daily use and entertaining. The living and dining areas flow seamlessly, creating a welcoming and functional space. Thoughtful upgrades include pot lights throughout, Hardwood Floor and a rough-in for central vacuum. The spacious primary suite offers a walk-in closet and a spa-like 5-piece ensuite with a soaker tub and Standing shower. Three additional bedrooms and a full bath complete the second level. The finished basement includes two additional bedrooms and a full bathroom, providing flexibility for extended family, or rental income. Outside, enjoy a beautifully landscaped and fully fenced backyard featuring a concrete patio and a charming gazebo, ideal for entertaining guests or relaxing evenings. Located close to parks, trails, schools, Milton Hospital, the Sports Centre, grocery stores, and restaurants, this home offers a perfect balance of convenience and lifestyle in a quiet, welcoming community. Don't miss this opportunity book your private showing today !!! (id:50787)
Save Max Supreme Real Estate Inc.












