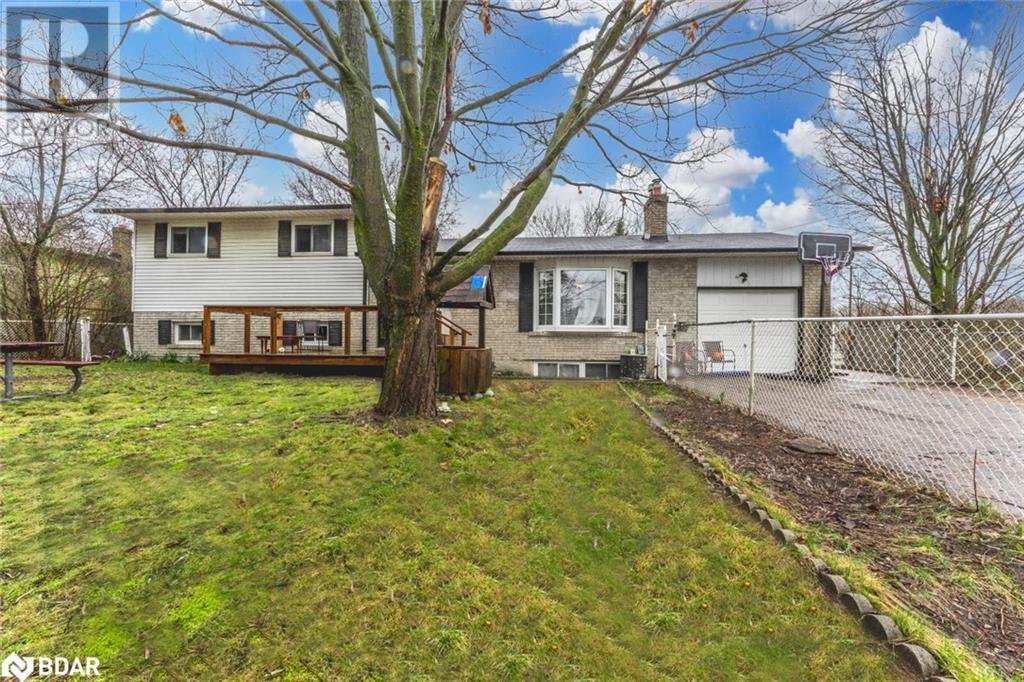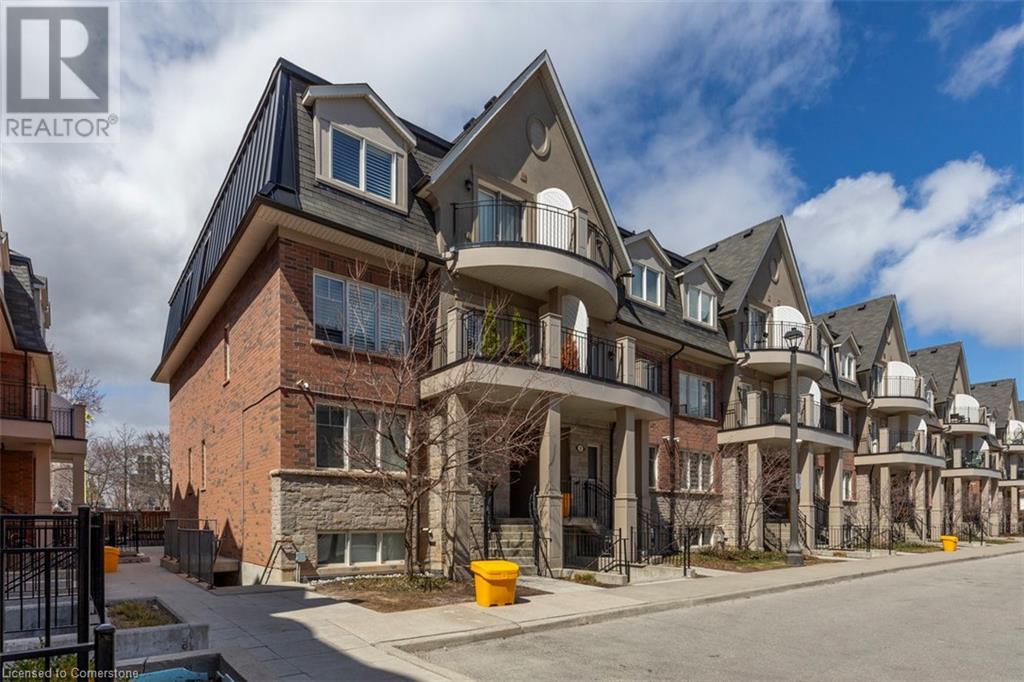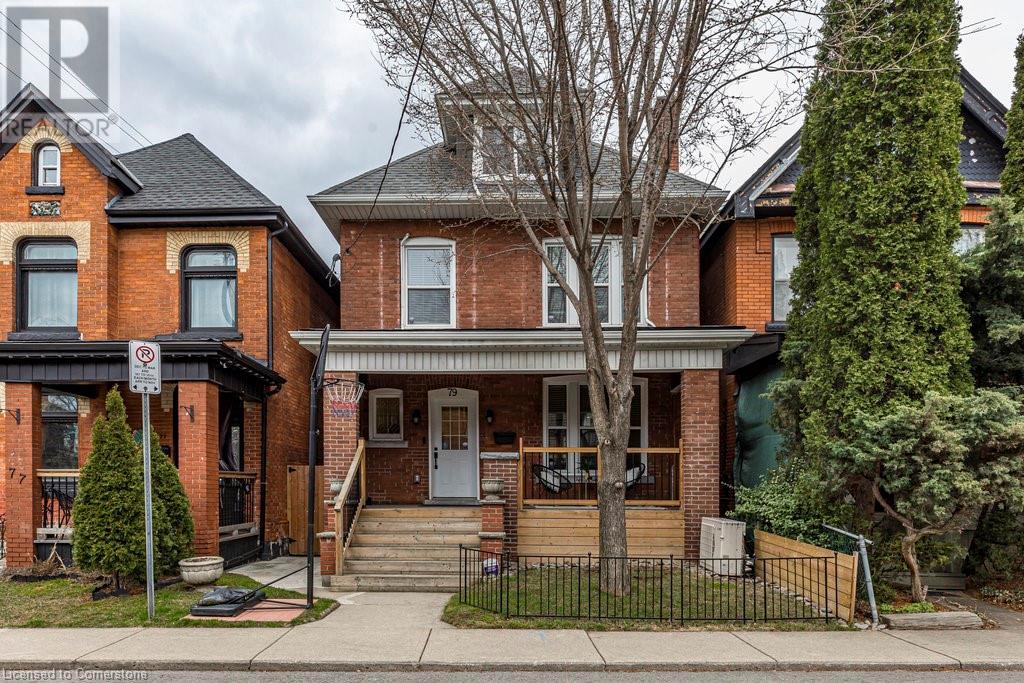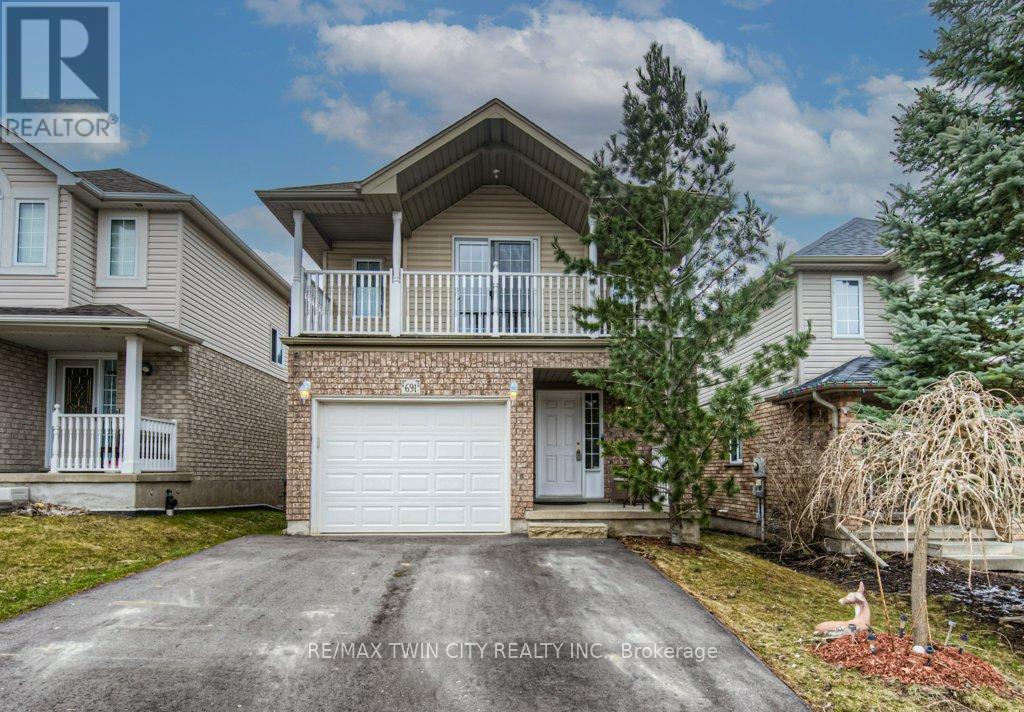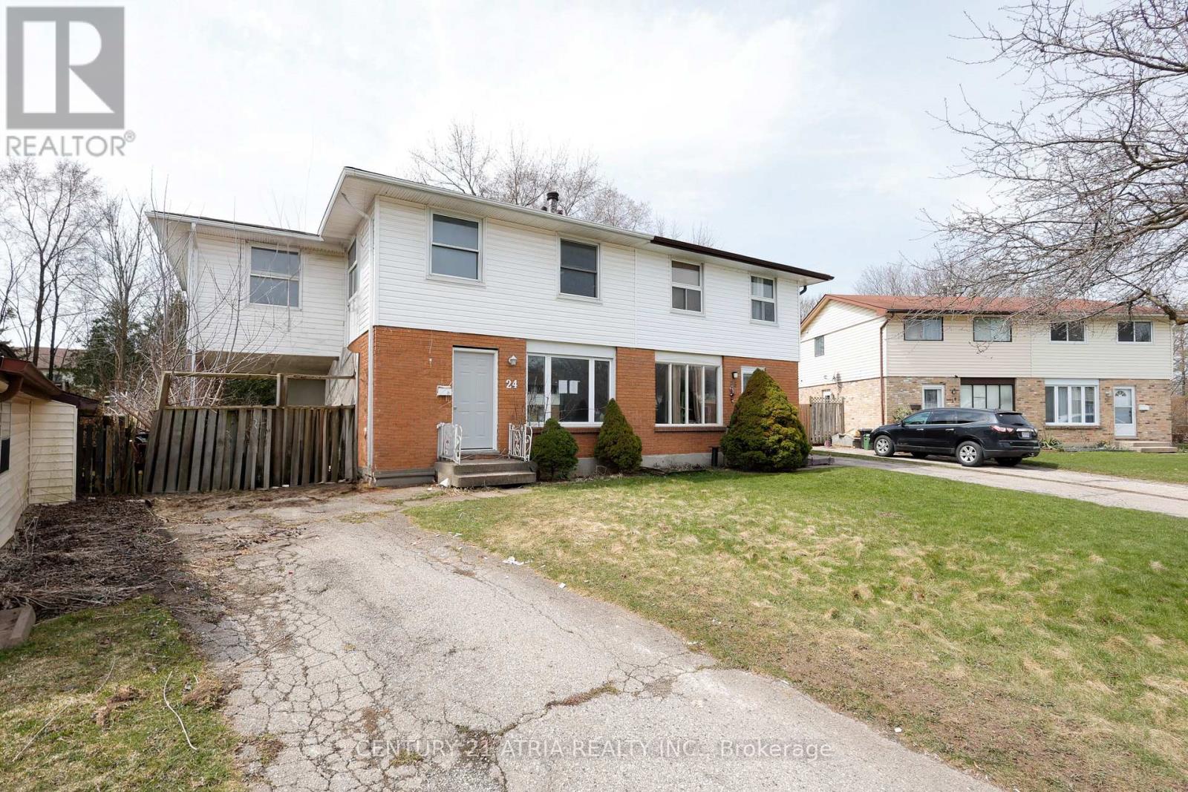203 Phillips Street
Barrie, Ontario
POWER OF SALE! PRIME CORNER LOT HOME IN THE HEART OF TOWN AWAITS YOUR INVESTOR OR DEVELOPER TOUCH! Welcome to 203 Phillips Street. This property exudes promise and potential on an expansive 125’ x 105’ corner lot spanning a generous 0.3 acres. This four-level side split has three bedrooms and two full bathrooms and is primed for transformation. Whether you envision a strategic renovation to enhance its charm and functionality for lucrative rental income or aspire to embark on an innovative redevelopment project, the possibilities are boundless. Set within an esteemed and well-established neighbourhood, this property offers the chance to capitalize on its prime location and maximize investment returns. Centrally located near all amenities, including shopping, downtown, schools, parks and trails. For commuters, its proximity to public transit options ensures stress-free journeys to work. Whether you're eager to embark on renovations immediately to unlock its full potential or prefer to capitalize on rental income while crafting plans for future development, the flexibility afforded by this #HomeToStay is unparalleled. (id:50787)
RE/MAX Hallmark Peggy Hill Group Realty Brokerage
2420 Baronwood Drive Unit# 2-02
Oakville, Ontario
Bright & Stylish Condo Townhome in Westmount, Oakville. Welcome to this beautifully designed 2-bedroom, 2-bathroom condo townhome offering single-level living and the convenience of underground parking. Situated in a sought-after, family-friendly community of Westmount, this home combines comfort, functionality, and modern style. Step inside through a spacious mudroom and entryway, leading into a welcoming foyer with abundant storage and a dedicated laundry/utility area equipped with washer and dryer. The kitchen is thoughtfully laid out with stainless steel appliances, ample cabinetry, and an oversized breakfast bar perfect for casual dining and entertaining. The open-concept layout seamlessly connects the kitchen to the dining and living areas, which are flooded with natural light from large windows. Enjoy direct access to a fully fenced, private ground-floor patio an ideal space for morning coffee or evening relaxation. The primary bedroom features two generous closets and a private 4-piece ensuite. A second bedroom offers a large closet, a window overlooking the terrace, and easy access to the 3-piece main bathroom. Additional features include 9-foot ceilings, laminate flooring throughout the main living areas, and cozy carpeting in the bedrooms. Enjoy the unbeatable location walk to parks, scenic trails, schools, and local favourites like Starbucks. Just minutes from major highways, Bronte GO Station, Oakville Trafalgar Hospital, Bronte Creek Provincial Park, and a wealth of shopping and amenities. (id:50787)
Century 21 Miller Real Estate Ltd.
2205 Lancaster Crescent
Burlington, Ontario
Welcome to your new home in the heart of Brant Hills—one of Burlington’s most loved and family-friendly neighbourhoods! This spacious 4-level backsplit offers 3+2 bedrooms, two large living areas, and a charming enclosed outdoor space—perfect for enjoying the fresh air in comfort throughout spring, summer, and fall. The thoughtfully designed layout offers plenty of flexibility for growing families or multi-generational living. Step outside to your own backyard escape, complete with a large deck, on-ground pool, and a versatile shed ready to be your she shed, studio, or creative nook. With plenty of room to entertain, unwind, and make lasting memories, this home is ideally located near schools, parks, shopping, and transit. Don’t miss your chance to call Brant Hills home—schedule your showing today! (id:50787)
RE/MAX Escarpment Golfi Realty Inc.
79 Fairholt Road S
Hamilton, Ontario
Welcome to this spacious and beautifully updated home featuring an in-law suite and third floor primary retreat! This charming full brick home offers a covered front porch – enjoy a morning coffee or relax after a long day. Stepping inside, you will find high ceilings and all of the updates throughout, including newer flooring. The dining room, which overlooks the front porch, offers the charm of the ornamental fireplace and plenty of space for family dinners or dinner parties! The living room is open to the kitchen and is washed in natural light. These rooms overlook the private, fully fenced backyard. The updated kitchen makes use of the tall ceilings with plenty of cabinetry for ample storage space. It offers stainless steel appliances and stone countertops. Don’t miss the main floor powder room! Heading up to the second level, you will find four bedrooms all with closet space and updated flooring along with the four piece bathroom. Up one more level, you will find the beautiful primary retreat. With vaulted ceilings, an oversized shower and plenty of natural light, you won’t want to leave! Plus, it has a laundry rough in (hello convenience!). It’s truly the ideal space to unwind after a long day. Heading back downstairs, the basement is finished as a separate in-law suite. Beautifully updated as well, it offers a sunlit one bedroom unit complete with laundry and a separate entrance. Other updates include AC/heat units throughout and attic insulation. Situated in the Stipley South neighbourhood, you are among other lovely century homes and walking distance to many Hamilton gems including Gage Park and Hamilton Stadium. (id:50787)
Coldwell Banker Community Professionals
64 Nye Avenue
Welland, Ontario
Welcome to 64 Nye Avenue, a wonderful 4-bedroom, 2 bathroom, approximately 1610 square foot, 2 storey home in the popular Prince Charles neighborhood in Welland, a fabulous 44 x 147 foot lot, main floor primary bedroom, 3 very spacious second floor bedrooms with room for everyone, some hardwood under carpets, some newer windows in 2022, features an oversize single car garage with tandem parking for 4 cars, this lovingly maintained long-time family home is located on a quiet Cul de Sac and backs onto to the sports field, a great location near schools, parks, churches, the Welland Canal, perfect for the first time home buyer, please view the virtual tour of this wonderful home! (id:50787)
Royal LePage State Realty
691 Karlsfeld Road
Waterloo, Ontario
Welcome to 691 Karlsfeld Road in Waterloos desirable Clair Hills community! This well-maintained single detached home offers nearly 2,000 sq. ft. of finished living space, including a versatile finished basement with a full bathroom and the potential for a fourth bedroom or home office. The main level features an open-concept layout with a bright and functional kitchen that flows into the dining and living areasperfect for family life or entertaining guests. Upstairs, you'll find three generously sized bedrooms and a shared 4-piece bathroom. Step outside to enjoy the spacious balcony located above the garagea unique and private outdoor retreat. The fully fenced backyard is ideal for kids, pets, or weekend gatherings. Additional highlights include a single-car garage, double-wide driveway, and a northeast-facing front that welcomes natural light throughout the day. Located minutes from top-rated schools, walking trails, parks, and The Boardwalk for shopping, dining, and medical services. A fantastic opportunity to live in one of Waterloos most family-friendly neighborhoods! (id:50787)
Exp Realty
24 Culver Court
London, Ontario
Located on a quiet cul-de-sac, this solid semi-detached home offers a great layout and lots of potential. The main floor features a welcoming foyer that leads into a Living / Family room, a separate dining room, and a Kitchen. Upstairs, you'll find four well-sized bedrooms ideal for families or those needing extra space for a home office. The unfinished basement offers additional square footage that could be customized to suit your needs, whether for storage, a rec room, or future development. Sitting on a large pie-shaped lot with over 47 feet across the back, there's plenty of outdoor space for entertaining, gardening, or just relaxing. With a little bit of updating and personal touch, this home could be a great investment or a place to settle into. Located close to Fanshawe College, shopping, public transit, and other key amenities. (id:50787)
Century 21 Atria Realty Inc.
301 - 415 Main Street W
Hamilton (Strathcona), Ontario
Step into contemporary comfort with this newly built condo, perfectly crafted for modern living. Boasting two spacious bedrooms and a sleek four-piece bathroom, this home combines style and function in every detail. Ideally located near top amenities, it offers everything from a well-equipped fitness centre and a media room for movie nights, to a serene rooftop garden for unwinding above the city. Pet lovers will appreciate the convenient on-site dog wash station. With its thoughtful features and unbeatable location, this is a standout opportunity to enjoy a vibrant, low-maintenance lifestyle in the heart of it all. (id:50787)
Keller Williams Complete Realty
1252 Lakeview Drive
Oakville, Ontario
Welcome to 1252 Lakeview Drive, a beautifully updated 3-bedroom backsplit in the desirable Falgarwood neighbourhood of East-Oakville. Situated on a premium 65’ x 108’ lot, this home offers 2,500 SQFT of finished living space with a fantastic layout for families. Inside, you’ll find a brand new custom kitchen (2025), new flooring, and a renovated bathroom with ensuite privileges. Other updates include a new roof (2023) and 200-amp electrical panel upgrade (2025). The bright, walk-out lower level adds valuable flexible living space filled with natural light. Step outside to your large, private backyard, complete with a patio for entertaining and ample garden space. Nature lovers will appreciate the rare backyard entry to the tranquil Iroquois Shoreline Woods Park trails. Additional features include an attached double garage, parking for six cars, and a quiet, family-friendly community close to top-rated schools, shopping, transit, and highways. Move-in ready with immediate possession available—don’t miss this exceptional opportunity! (id:50787)
Real Broker Ontario Ltd.
37 Baybrook Road
Brampton (Snelgrove), Ontario
Welcome to 37 Baybrook Rd . fully detached solid brick home situated in high demand area of Mayfield park. Loaded with high-end upgrades. over 3,300 sq ft of finished living space, one of the largest homes in the Country Homes development, located within minutes to Hwy 410. This stunning home is an entertainer's dream with Home Theatre, Wet Bar, Hot Tub with covered privacy enclosure. A Built-in BBQ Gazebo, Patio Bar, and massive English Cobblestone patio in backyard. The main floor kitchen features a massive 8 x 5 island with quartz countertops throughout. There's 4+2 bedrooms, 4 bathrooms . There's a huge walk-in closet in primary bedroom and on the main floor, and a natural gas fireplace. With French door ground level walk-out to covered back yard deck. Premium Lot in quiet neighborhood with Unobstructed back yard views; no houses directly behind, a 4 Room modern finished basement, with stone tile floor, kitchen, 3pc bath, walk in closet and tons of storage space; city permitted; separate side entrance ready. Hundreds of thousands of dollars spent over past 5 years in Professional Upgrades throughout; turn-key, move-in ready. Composite front deck, one-of-a-kind in the neighborhood. Stamped Patterned Concrete Driveway with Front Walkway and Front Tree Garden Enclosure. Professionally landscaped yards and gardens; no/low maintenance. Generous Amount of Overhead & Wall Storage Shelving units in Garage. Extra-large cold cellar with 2nd refrigerator and freezer chest, smart Home System enabled. Security System with Monitoring (month-to-month rental). Custom Window Curtains & Stained-Glass Window Insert. Antique Kitchen Cabinet & Buffet Included Living Room Coffered Ceiling. Italian porcelain tile throughout main level. Central vac. to much to explain here , must be seen. steps away from schools, parks, hwy 410, trails, public transit grocery/shopping and a place of (id:50787)
RE/MAX Realty Services Inc.
336 - 1100 Lansdowne Avenue
Toronto (Dovercourt-Wallace Emerson-Junction), Ontario
Welcome to The Foundry Lofts, a rare and highly sought-after authentic hard loft in the heart of Toronto! Spanning nearly 1,200 sq.ft., this open-concept loft features 2 spacious bedrooms,2 washrooms, 2 parking spots, updated floors throughout, and a sleek contemporary kitchen. Enjoy soaring ceilings, exposed brick, west facing sunset views and tons of character-rich details that make this space truly unique. Located just minutes from Earlscourt Park, The Junction, and Corso Italia, you can enjoy easy access to some of Toronto's best restaurants, bars, breweries, scenic trails and TTC making commuting and nights out on the town effortless! Don't miss this rare chance to own a piece of Toronto's history! (id:50787)
Royal LePage Signature Realty
852 Tea Landing
Milton (1026 - Cb Cobban), Ontario
BRAND NEW NEVER LIVED IN HOME. Welcome to 852 Tea Landing, a beautiful Mattamy-built home located in the family-friendly community of Milton, Ontario. This spacious and thoughtfully designed property features an inviting entryway with a large coat closet to welcome your guests, A separate dining area, a main floor office that can easily be converted into another room, and 4 spacious bedrooms and 4 bathrooms. Enjoy seamless everyday living with 10 ft. ceilings, natural hardwood floors, and a solid oak staircase. This house has a lot of natural sunlight, with windows throughout that fill every room with brightness. The cozy living room is centered around a gas fireplace, creating a warm atmosphere for family time or entertaining. The open-concept kitchen offers both functionality and style, featuring a large island perfect for hosting guests and gathering with family. Upstairs, you'll find four spacious bedrooms, including a primary suite with a walk-in closet and 4-piece ensuite, as well as a convenient upper-level laundry room. Experience modern living with comfort, space, and thoughtful design at 852 Tea Landing. A great opportunity for first-time home buyers or investors! Conveniently located near hospitals, schools, plazas, and parks, and just minutes from Rattlesnake Point Conservation Area and other scenic hiking trails in Milton. Don't miss your chance to make this your new home. ***$6000 bonus for appliances*** (id:50787)
Royal LePage Signature Realty

