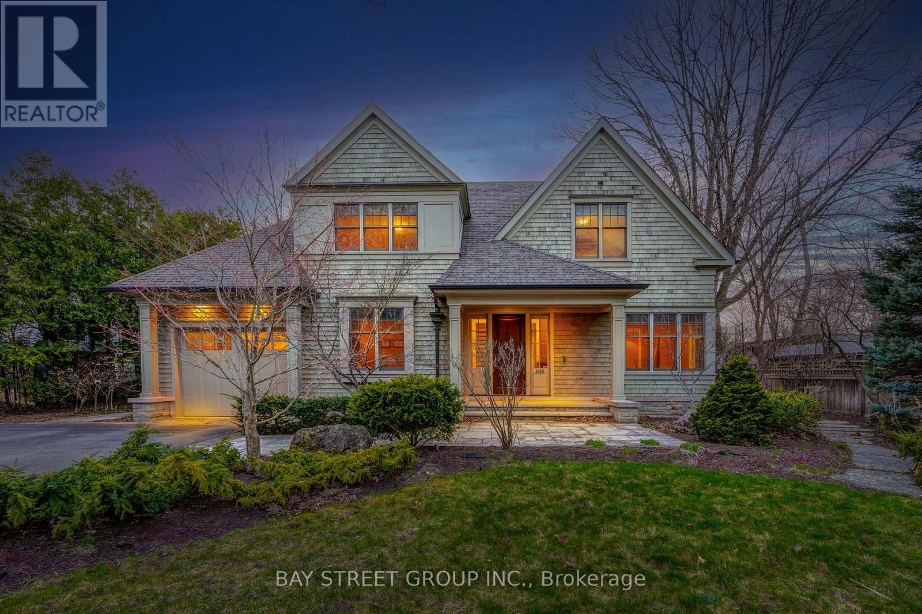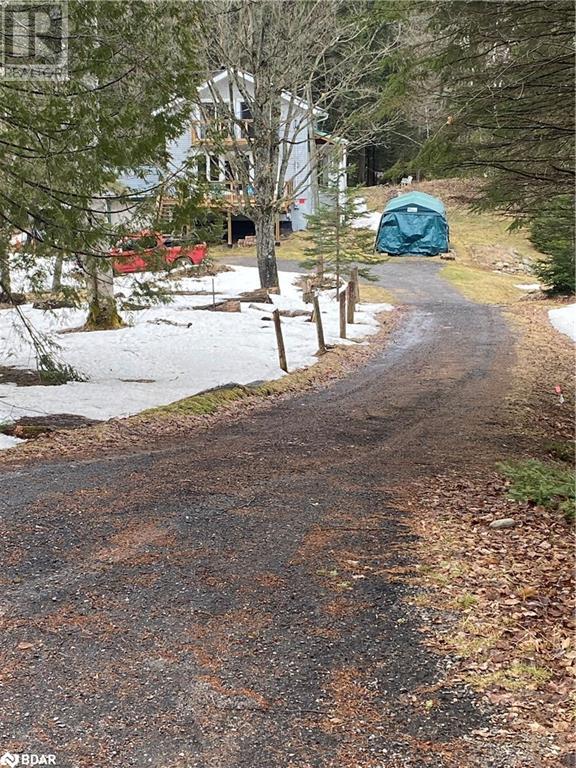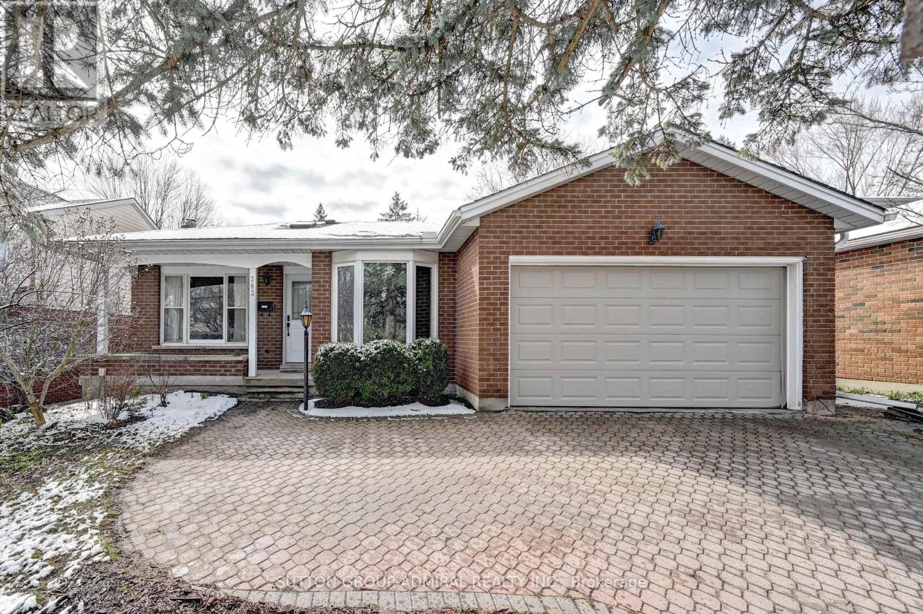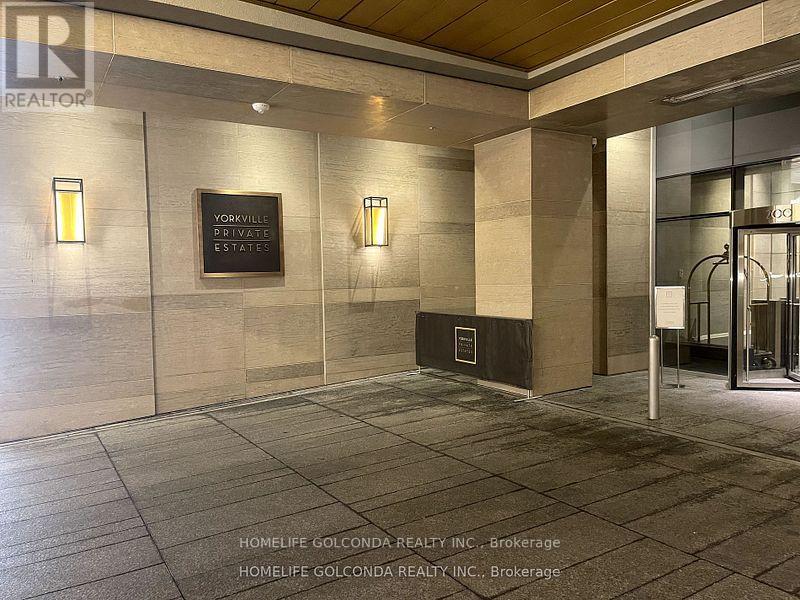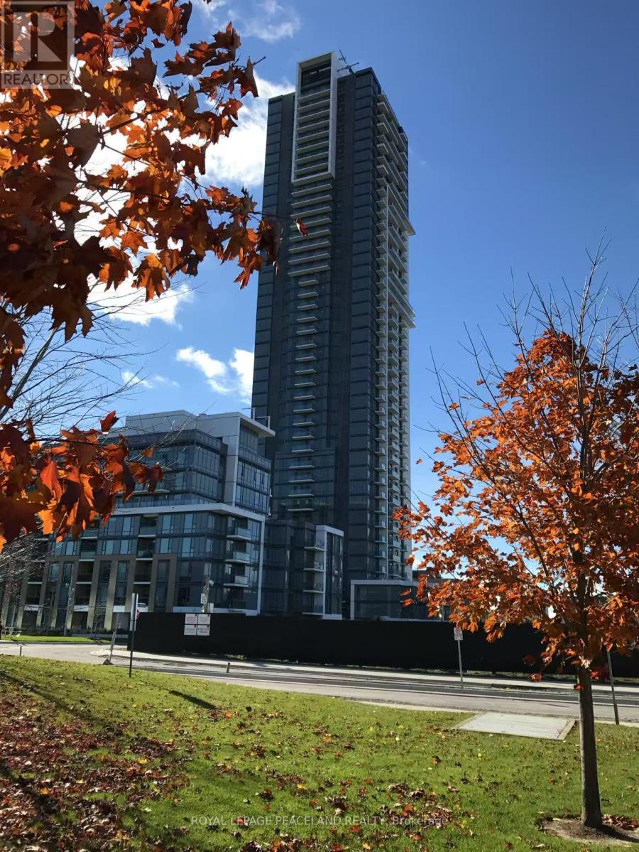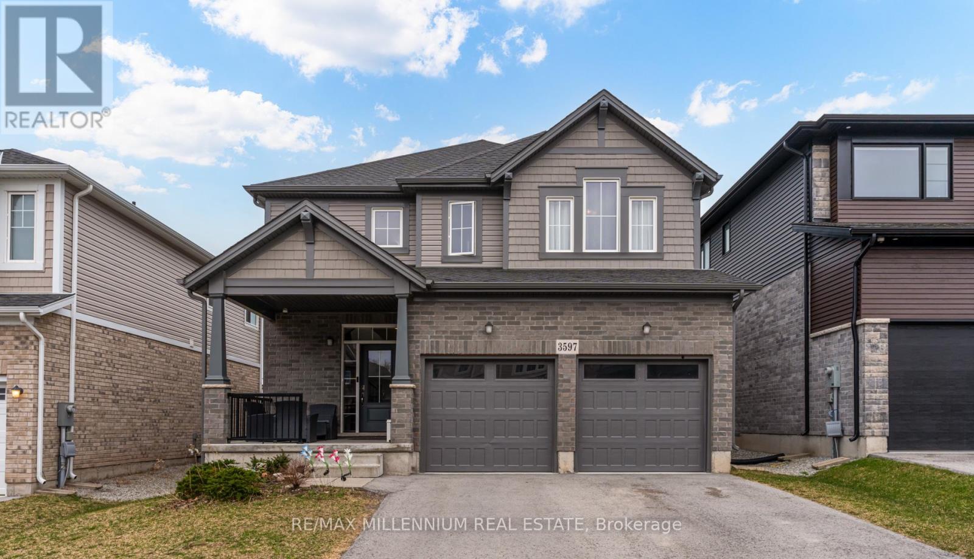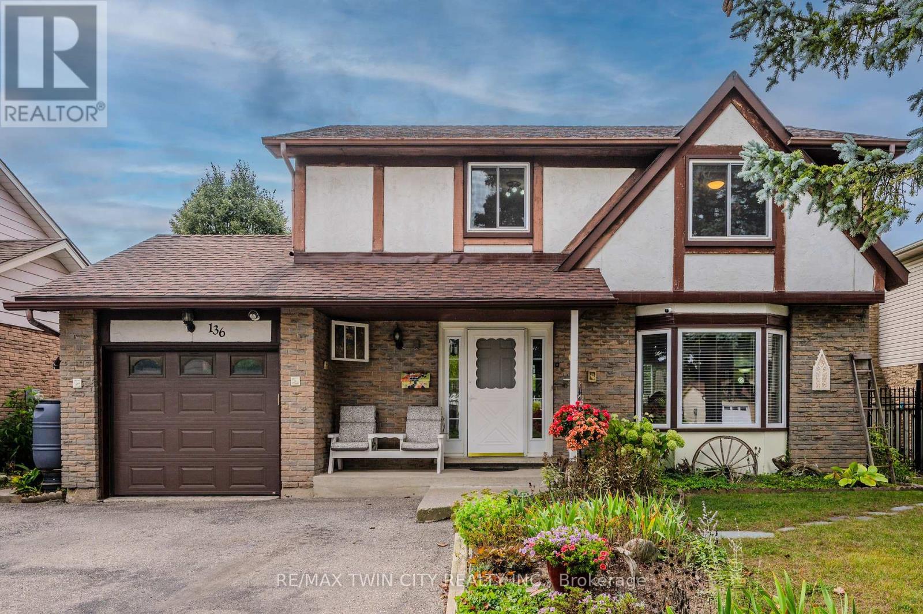1049 Cedar Grove Boulevard
Oakville (1011 - Mo Morrison), Ontario
Situated on a quiet cul-de-sac in Morrison, this Gren Weis designed, Hallmark-built Detached residence offers 5,687sqft (3745+1942sf bsmt) of luxury across three spacious levels, including 4 bedrooms and 5 bathrooms. Cedar shake exterior, copper accents, and lush professional landscaping create a unique curb appeal in one of Oakville's most sought-after enclaves. Sitting on a quiet family friendly street, spacious garage parks 2 cars, and long driveway with no sidewalk! The interior detail blends timeless elegance with family functionality. The chefs Kitchen features premium appliances, custom cabinetry, and walk-out to a private, covered rear patio perfectly paired with a vaulted Family Room rich in character, natural light, and coffered ceilings. Formal living and dining rooms flow seamlessly for refined entertaining, while a main floor Office offers a private workspace. Upstairs, all bedrooms feature their own ensuite bathrooms, with the primary suite boasting a private balcony, expansive walk-in closet, and a spacious spa-inspired bath. Thoughtfully spaced secondary bedrooms ensure comfort and privacy for family and guests. The fully finished lower level is designed for relaxed living and recreation complete with a retro-style bar, fireplace, gym, fourth bedroom, and 4-piece bath. Top-rated schools including Oakville Trafalgar High School, E.J. James Public School, and close to Appleby College. Minutes to the QEW, Oakville GO Station, and Gairloch Gardens. Move-in ready! (id:50787)
Bay Street Group Inc.
14 Rowland Street
Collingwood, Ontario
Beautiful Home For Rent In Collingwood! 4 Bedrooms+3 Washrooms In The House. This House Will Be Perfect For A Family Who Is Looking For Such A Beautiful Home To Rent With The View Of The Mountains. Lots Of Natural Light With A High Celling & Open Concept Kitchen/Family Room/Dining Room. Master Br With W/I Closet & 5 Pcs Ensuite W/Separate Soaker Tub. Second Floor Laundry Room With Front Load Washer/Dryer. Minutes To Blue Mountain. (id:50787)
Homelife Top Star Realty Inc.
187 Hawkview Boulevard
Vaughan (Vellore Village), Ontario
Welcome to 187 Hawkview Blvd, a stunning 3-bedroom, 4-bathroom townhome located in the heart of Vellore Village. Offering 2,619 sqft, including a finished basement, this home offers both style and functionality. The double-paved driveway with interlocking and beautifully landscaped front and back yards makes for an inviting entrance. Inside, you'll find engineered hardwood floors throughout, a modern kitchen with granite countertops, an under-mount sink, and plenty of cabinet space, with under-cabinet lighting. The second level boasts a large family room with an LED-backlit electric fireplace, creating a perfect space for relaxation or entertaining. The spacious primary bedroom features a walk-in closet, an ensuite bathroom, and a private balcony with views of Vaughan, offering a peaceful retreat with no rear neighbors. The two additional bedrooms are generously sized, making this home ideal for families. Through the mudroom, you gain convenient access to both the garage and the large fenced-in backyard. There are several closets throughout for extra storage. Conveniently located within walking distance to restaurants, grocery stores, a pilates studio, gas stations, and top-rated elementary schools, this home has it all. The newly opened Cortellucci Hospital is just a 5-minute drive away, and popular destinations like Canada's Wonderland, Vaughan Mills Mall, Costco, and local cafes are all nearby. With easy access to public transit, major highways, and the TTC subway station, commuting is a breeze. This home maximizes its space and offers ample natural sunlight with its South exposure and large windows throughout. It's larger than usual size, offering the feeling of a detached single-family home in one of Vaughan's most sought-after neighborhoods. Dont miss the opportunity to make this your dream home! (id:50787)
RE/MAX Hallmark Realty Ltd.
1860 Fern Glen Road Road
Emsdale, Ontario
3 bedroom and 2 bathrooms with a large living room and a patio door leads to a 13 ft x 18 ft and a well built deck. This home has been upgraded with a new kitchen and 2 very new 3 pc bathrooms. The main floor bathroom has a glassed in shower. The home is open concept living with an airtight woodstove that has WETT certified plus large windows and a patio door to a deck with a view of a pond for wildlife or recreation uses. Upstairs are 3 bedrooms with a large master bedroom and a 4 x 14 balcony deck from your property. There is a full basement with a walkout door to a one car garage for your car or recreational vehicles. There are 2 extra buildings which would be great to make bunkies or sheds for any uses. The entire property is 96 acres and the house has 8 acres but the rest of the property is 88 acres. There are 2 separate properties with 2 pins and a survey shows these properties. There is a natural pond with lots of properties and live on one and build on the other or use a wonderful recreational paradise. Please note there is some trim and flooring is needed by the new Buyers. There is a gas generator for extra power and a small panel to run a few plugs should the power go out. View and see this amazing property and a private secluded spot to live. (id:50787)
One Percent Realty Ltd. Brokerage
383 Stillmeadow Circle
Waterloo, Ontario
Live in vibrant Beechwood! This updated 4-bedroom home offers over 2,000 sqft of bright, open space. Enjoy a large living room with fireplace, spacious dining area, family room, and a main-floor bedroom. The laundry room has extra storage. Upstairs features 3 oversized bedrooms, including a master bedroom with ensuite and walk-in closet. The fully finished basement offers a big rec room, office space, storage room, crawl space and cold room. Steps to top schools, parks, shopping, transit, and community amenities including pool and tennis courts. Minutes to University of Waterloo and Wilfrid Laurier! (id:50787)
Sutton Group-Admiral Realty Inc.
135 Knight Street
New Tecumseth (Alliston), Ontario
Step into this beautifully maintained detached home featuring a bright and welcoming foyer with soaring ceilings and elegant iron picket railings. The upper level offers four generously sized bedrooms and two full bathrooms, perfect for a growing family. The main floor boasts an open-concept kitchen with ample cabinetry, seamlessly connected to a formal dining room and a cozy living area ideal for entertaining. A convenient two-piece powder room is also located on the main level. Enjoy the warmth and durability of hardwood flooring and ceramic tiles throughout the main floor and staircase, with soft carpeting in the bedrooms for added comfort. Custom window coverings add a touch of sophistication throughout. A separate laundry room with a utility sink adds everyday convenience. Located just steps from the New Tecumseth Recreation Centre and arena, and only a 5-minute drive to the shopping centre, hospital, and Honda plant, this home combines comfort, style, and unbeatable convenience! (id:50787)
Right At Home Realty
1106 - 188 Cumberland Street
Toronto (Annex), Ontario
Furnished One Bedroom Unit in the heart of Yorkville. Amazing location with close proximity to High End Shopping, Restaurants, Royal Ontario Museum, 5 Star Hotel, and more. Walking distance to University of Toronto and the subway. Building amenities include outdoor lounge, indoor pool, fitness room, etc. (id:50787)
Homelife Golconda Realty Inc.
3056 Tecumseh Drive
Burlington (Roseland), Ontario
Welcome to this raised bungalow in the friendly neighborhood of Burlington. The main floor with a large sun-filled living/dining room, 3 bedrooms, and 4 pc bath. The lower level offers an large family room, a good size den, with a 3 pcs bath room(new), can be used as the 4th bedroom, an additional 2 pcs bathroom, an utility room. New engineer hardwood in main floor and new vinyl floor in basement, brand new stainless steel appliances in the kitchen: Stove, Refrigerator, Dishwasher, Washer & Dryer, new painting in main floor. Great location, walking distance to schools, parks& Burlington Mall. Close to lake, downtown Burlington, GO Station and QEW. Vacant, Immediate Possession Available. Tenants Pays: All Utilities Including Hot Water Tank Rental, Tenant's Insurance. (id:50787)
Ipro Realty Ltd.
150 Main St W Street Unit# 701
Hamilton, Ontario
Open Concept condo located in the heart of Downtown Hamilton. Many amenities included; pool, games room, party room, lounge, movietheater, gym, yoga room, and a bike room. It has easy access to transit and is close to the major highway. Rental Application, credit check,employment letter and reference letter required. Tenant pay tenant personal property and third party liability insurance, electricity, phone, cable& internet. (id:50787)
RE/MAX Escarpment Realty Inc.
3711 - 55 Ann O'reilly Road
Toronto (Henry Farm), Ontario
Well maintained unobstructed Breathtaking Views Of The City Of Toronto From The 37th Floor! A Bright 2 Bedroom, Excellent Layout, With A Quiet, Spacious & Modern Open Concept Living! Tons Of Natural Light To Showcase A Clean And Upgraded Kitchen. Large Windows! Upgraded Modern Blinds Included. Corner Suite W/ Private Balcony And Jaw-Dropping Stunning Sunset Views, Over-Looking North, West & South. Steps To Highway, Shopping, Ttc & All Amenities! Premium parking lot very close to elevator and most big locker in this building! (id:50787)
Royal LePage Peaceland Realty
3597 Carolinia Court
Fort Erie (335 - Ridgeway), Ontario
Comfort meets convenience in this standout two-storey home in one of Fort Erie's most desirable residential pockets, nearby the beauty of Crystal Beach with its sandy shores. Stunning 4-Beds , 5-Baths home boasting 2659 Sqft and feature hardwood and tile flooring throughout the Main and 2nd floor , Main floor offers 2 Washrooms and a fully open concept kitchen with island, A separate dining room and a laundry room . The upper level is thoughtfully designed to cater to your family's needs with well sized 4-Bed, 3-Baths as 2 fully Ensuite with walk in closet . The primary suite boasts a 5-piece bath , a separate shower and a convenient walk-in closet. Loft area provides additional space for an office or play area. Lots of upgrades added to this house ... Covered backyard patio, oversized windows for extra daylight, Basement landing finished. The rest of the basement remain unfinished and ready to be customized to your own need. AC unit not present but wiring all roughed in. Minutes to Crystal Beach, Shops, Restaurants, Schools Trails and Only 20 Minutes to Niagara Falls. Book your showing today. (id:50787)
RE/MAX Millennium Real Estate
136 St Jerome Crescent
Kitchener, Ontario
Plenty of curb appeal, nearby amenities, & ample parking, this maintained home has it all! Set on a quiet crescent in one of Kitchener's most family-friendly neighborhoods, this updated 4-bedroom, 2.5-bathroom detached home offers modern finishes, a functional layout, & plenty of room to grow. Located just minutes from Highway 401, Fairview Mall and several major shopping centres, this home offers unbeatable convenience for commuters & families alike. Enjoy quick access to grocery stores, restaurants, parks, and top-rated schoolsall in a safe, family-friendly community. Whether you're commuting to Toronto or staying local, this location balances urban access Step in from the spacious covered front patio perfect for a morning coffee or evening cocktail into a bright foyer with updated finishes that set the tone. Enjoy hardwood & tile flooring, modern lighting, & an airy layout filled with natural light. The living room is an inviting space for family time, while the convenient powder room adds everyday ease. With stainless steel appliances, ample cabinetry, & a super bright dinette with a walkout, its ready for weeknight dinners or weekend brunches. The walkout leads directly to your backyard, making indoor-outdoor living a breeze with low-maintenance backyard ideal for summertime fun, kids' playtime, or evening unwinding. Perfect for outdoor BBQs, while the yard offers plenty of green space for kids, pets or gardening. Discover four bright bedrooms upstairs, including the spacious primary. A full sized shower and bath has been added to the Basement. ** This is a linked property.** (id:50787)
RE/MAX Twin City Realty Inc.

