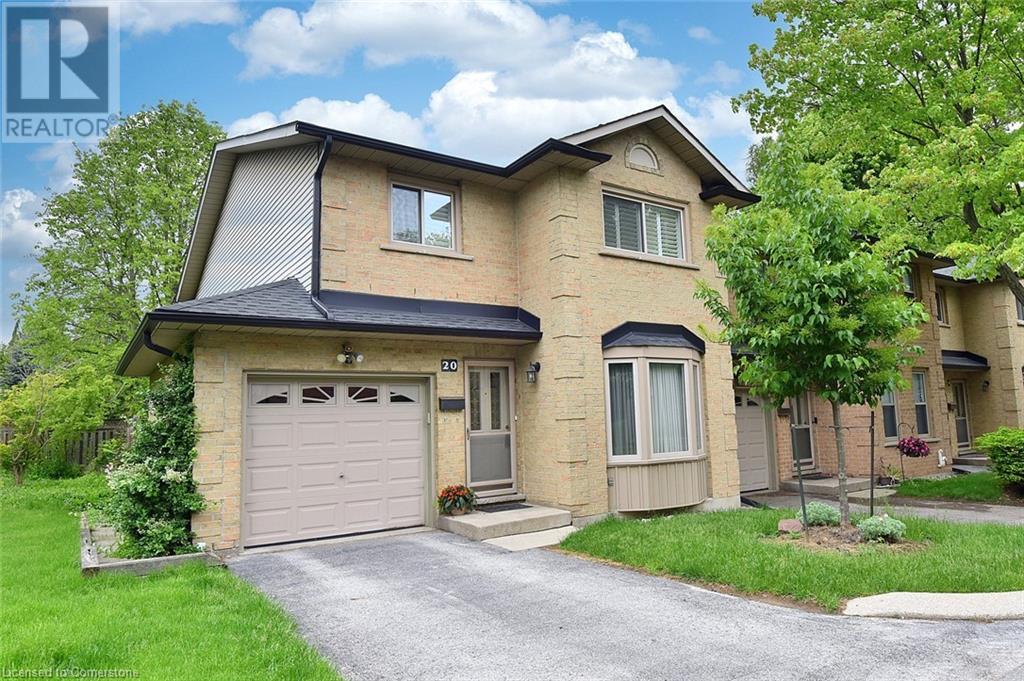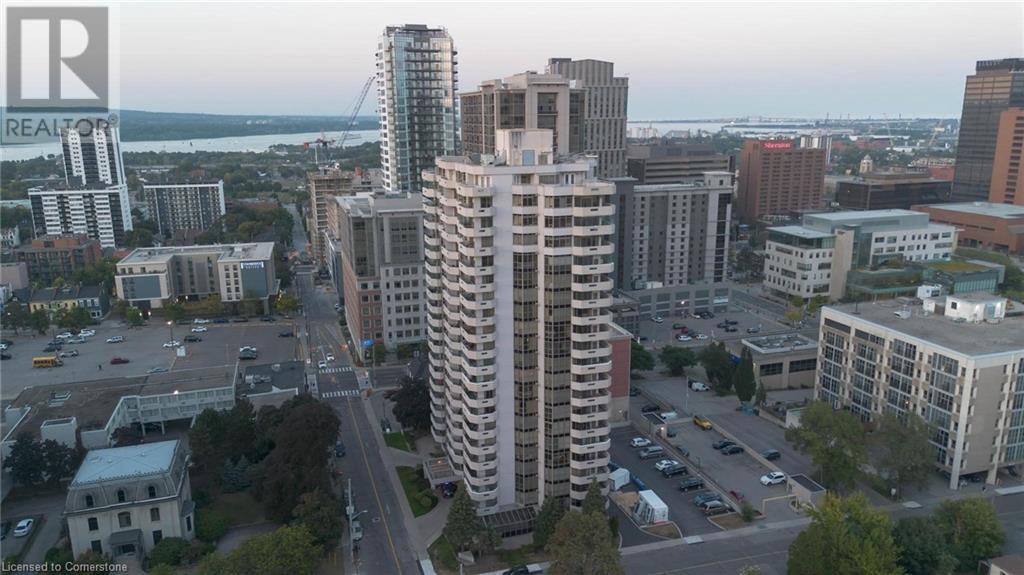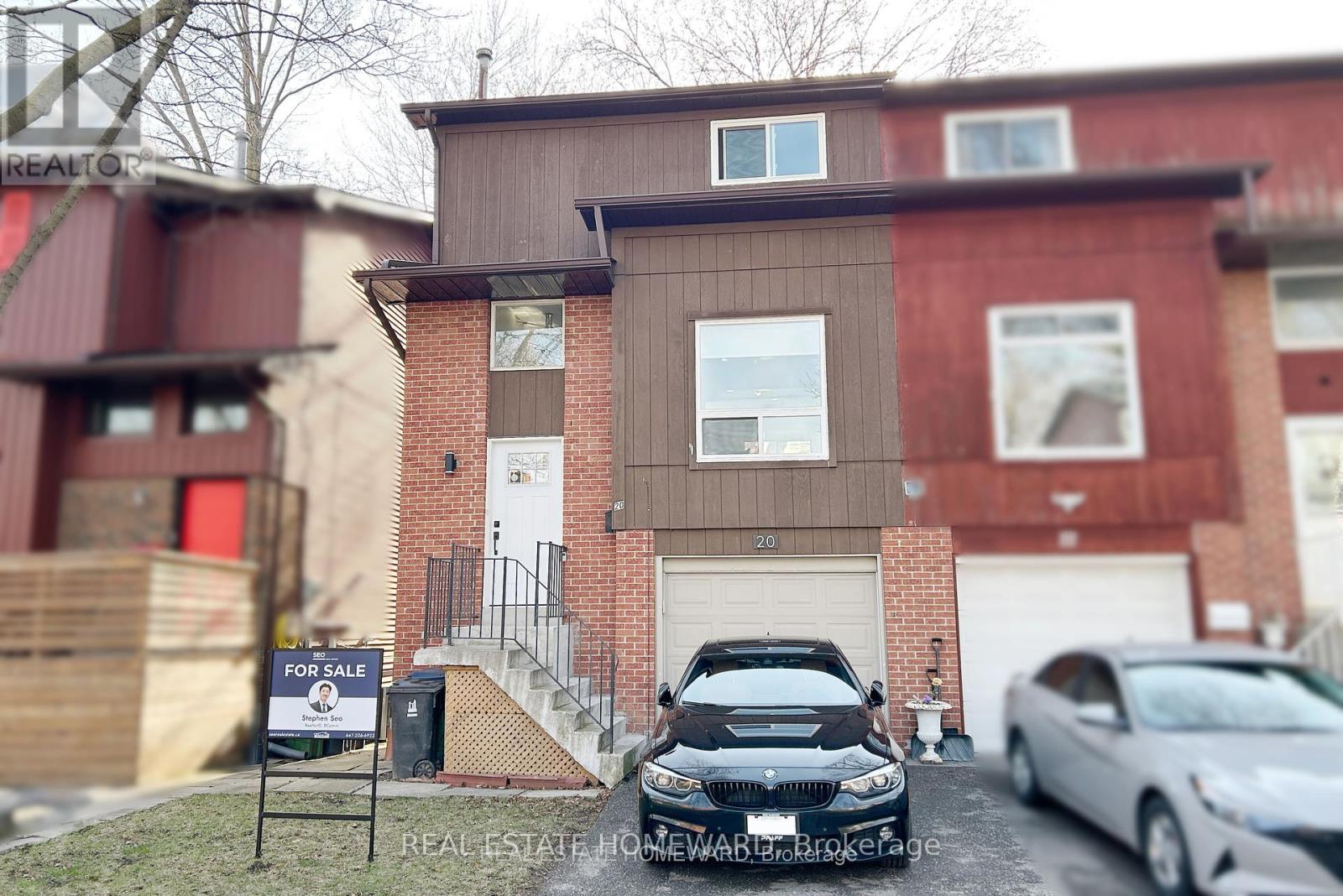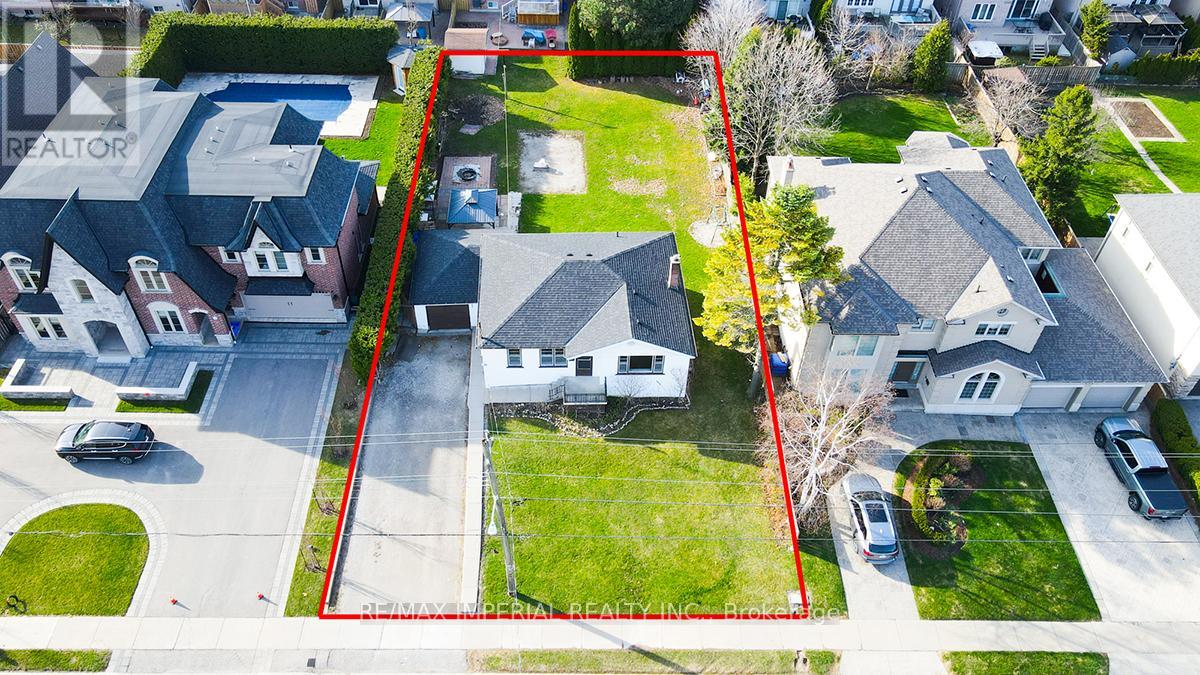57 Woodward Avenue
Bracebridge (Macaulay), Ontario
Welcome to your perfect home, where timeless character blends seamlessly with contemporary style in the heart of Bracebridge! Just a short stroll from the vibrant downtown core, this beautiful 3-bedroom, 2-bathroom home offers the perfect blend of ease, elegance, and practicality. Step inside to a bright and inviting foyer, complete with a cozy bench, ample storage for seasonal essentials, and direct access to the attached double garage. As you move through the home, the bright dining room greets you with large windows and stylish pot lights, creating a warm and inviting space for family meals and entertaining. The modern kitchen is a chefs dream, boasting stainless steel appliances, a breakfast bar, and plenty of counter space, making meal prep effortless. From the kitchen, step outside to your private backyard oasis, surrounded by thriving greenery and towering trees. The back deck is the ideal retreat for summer BBQs, morning coffee, or peaceful evenings under the stars. At the front of the home, the covered porch provides yet another cozy space to relax and unwind. The bright and spacious living room is perfect for gathering with loved ones, while a versatile den/family room offers the perfect space for a home office or playroom. A convenient main-floor powder room completes this level. Upstairs, the primary suite is a true sanctuary, featuring vaulted ceilings, double closets, and ample space to unwind. Two additional bedrooms, each with generous closet space, and a 4-piece bathroom complete the upper level, providing plenty of room for family and guests. The unfinished lower level offers endless possibilities, with laundry facilities and abundant storage space, ready for your personal touch. Perfectly located in a highly sought-after neighborhood, you'll enjoy easy access to dining, shopping, schools, parks, and Highway 11. This home truly has it all! (id:50787)
Keller Williams Experience Realty
503 - 3883 Quartz Road
Mississauga (City Centre), Ontario
Experience luxury living in this Iconic M City, Award Wining Designed New Condo Studio comes with 1 Parking, 1 Locker, Balcony, 9 Foot Ceilings, Floor To Ceilings Windows, Keyless Smart Entry System, Enjoy Amenities Such As 24Hr Concierge, Outdoor Saltwater Pool, Private Party/Dining Rm With a luxurious Chef's Kitchen, Event Space, Game Room With Kids Play Zone, Seasonal Rooftop Outdoor Skating Rink, & A Spacious Rooftop Terrace. Just Steps Away From Celebration Square, Square One Shopping Centre, Mi Way Bus Terminal, Sheridan College, Library, & Hwy 403. Quartz Countertops **EXTRAS** Combined with amazing amenities, from pool, gym, children play area, party room and more, Conveniently located across a new park and steps away from Square One Mall, top schools, groceries, restaurants, and more. (id:50787)
Homelife Superstars Real Estate Limited
409 - 3660 Hurontario Street
Mississauga (City Centre), Ontario
This single office space is graced with generously proportioned windows. Situated within a meticulously maintained, professionally owned, and managed 10-storey office building, this location finds itself strategically positioned in the heart of the bustling Mississauga City Centre area. The proximity to the renowned Square One Shopping Centre, as well as convenient access to Highways 403 and QEW, ensures both business efficiency and accessibility. Additionally, being near the city center gives a substantial SEO boost when users search for terms like "x in Mississauga" on Google. For your convenience, both underground and street-level parking options are at your disposal. Experience the perfect blend of functionality, convenience, and a vibrant city atmosphere in this exceptional office space. **EXTRAS** Bell Gigabit Fibe Internet Available for Only $25/Month (id:50787)
Advisors Realty
644 Upper Paradise Road Unit# 20
Hamilton, Ontario
Discover exceptional living in this meticulously maintained 3-bedroom, 3.5-bath END UNIT townhome in a tranquil complex of just 20 units. Ideally situated near shopping, restaurants, parks, schools, recreation centers, and major highways (Linc and 403/QEW), this home combines prime location with refined comfort. The bright main floor showcases a welcoming living room with a bay window, conveniently placed powder room, elegant family room with hardwood floors, gas fireplace and California shutters situated beside a sophisticated open-concept dining area. The renovated gourmet kitchen dazzles with neutral ceramic flooring, quartz countertops, stone backsplash, stainless steel appliances, and a distinctive coffee bar featuring raised counter and shelving. Upstairs, the primary bedroom retreat offers serene space with dual windows and California shutters, complemented by a spa-like ensuite with grey stone countertop, undermount sink, deep tub and stand-alone shower. Two additional well-appointed bedrooms with California shutters and generous closet space and a second 4-piece bath complete this level. The finished basement extends your living space with a recreation room featuring a custom built-in bar with sink and mini-fridge, built-in shelving with desk area ideal for a home office, practical laundry room, and 3-piece bathroom with stand-up shower. Additional features include a single attached garage with inside entry, central vacuum system, gorgeous perennial gardens and convenient visitor parking beside the unit and just steps away. Move-in ready with tasteful, neutral décor throughout, this exceptional townhome offers the perfect blend of privacy, style, and convenience in a friendly, close-knit neighborhood. What an ideal setting for both comfortable everyday living and elegant entertaining in the home and outdoors on the private deck. Welcome home! (id:50787)
Judy Marsales Real Estate Ltd.
67 Caroline Street S Unit# 1703
Hamilton, Ontario
Fantastic Bentley Place!! Once you come in you wont want to leave. Great west Hamilton location. Panoramic views of city, escarpment and lake Ontario. Beautiful open living, dining and kitchen area with 9' foot ceilings. Kitchen , baths and most flooring renos done since 2020.Kitch Island 3'.5 x 8'Accent LED lighting throughout.Wrap around balcony off living room.2nd Balcony from primary bedroom with ensuite bath. Furnace and central air Combo unit replaced in 2020. One excusive underground parking spot.All windows and sliding doors replaced March 2025. A must to view. (id:50787)
Royal LePage State Realty
1099 Grainger Trail
Newmarket (Stonehaven-Wyndham), Ontario
Welcome to your dream home in the prestigious Stonehaven/Cooper Hills community! This stunning 4-bedroom, 4-bathroom residence offers luxury and comfort across every level. The main floor boasts soaring 10-foot ceilings, gleaming hardwood floors, and a gourmet kitchen featuring elegant quartz countertops, premium stainless steel appliances, stylish pot lights, and a spacious center island, perfect for culinary enthusiasts and entertaining. Upstairs, the second floor features 9-foot ceilings, durable laminate flooring, and a convenient laundry room for effortless living. The fully finished basement is a true highlight, with upgraded, larger windows and an additional bedroom, a full bathroom, and a stylish wet bar, ideal for guests or cozy nights in. Exterior pot lights, front and backyard, are fully interlocked, offering low-maintenance elegance and ample space for outdoor enjoyment, complemented by a state-of-the-art sprinkler system to keep your yard pristine. The property also includes a spacious double-car garage and four additional parking spaces outside, providing abundant parking for family and guests. Don't miss this exceptional property that combines modern sophistication with family-friendly functionality! Located just minutes from Hwy 404, Go Station, parks, shopping and recreation center. (id:50787)
Homelife Landmark Realty Inc.
1416 Colmar Avenue
Pickering (Bay Ridges), Ontario
Welcome to this beautiful open concept Home that is Located just Minutes From The Lake In A High Demand Neighbourhood. Walking Distance To Trails, The Beach, School, And Only Minutes To Go Station, Pickering Town Centre & Highway 401.Hardwood Throughout (2021) + Freshly Painted (2025) + Updated Light Fixtures Throughout The Home With Pot Lights (2021). newer roof shingles ( 2021), Eavestroughs (2022),Attic insulations(2022), Tankless Water heater (2022) pool heating equipment serviced ( 2022), New pool Vinyl (2022). New interlocking (2022) outside stucco (2022) outside pot-lights(2022). Small kitchenette in the basement. (id:50787)
Century 21 Heritage Group Ltd.
82 Sexton Crescent
Toronto (Hillcrest Village), Ontario
Experience modern living in this beautifully renovated 3-bedroom semi-detached gem near Finch and Don Mills. This sun-drenched home features an open-concept living room with oversized windows and a walk-out to a charming front balcony with four-season tempered glass. Step outside to a lush, private backyard complete with a deck, green space, and a fully fenced aluminum enclosure, offering the perfect retreat. Located in a top-ranking school district (Hillmount Highland, A.Y. Jackson, and Zion Heights), this home is just steps from Seneca College, TTC, trails, shops, and restaurants, with quick access to Highways 404 and 401. Bonus: The renovated basement includes a separate entrance, laundry, and 2 bedrooms, offering excellent rental income potential. The expanded driveway comfortably fits 3 cars, with a total of 4 parking spaces including the garage. Move in and start enjoying life today! Summery of the upgrades: (1). New open-concept kitchen with stainless steel appliances and abundant cabinetry. (2).New roof, sub roof, gutters, and sofit for enhanced durability and weather protection .(3).Enclosed front porch with 4-season insulated glass for year-round use. (4) New deck with aluminum railing and with storage underneath and sleek glass railings. (5)New 6ft backyard fence with secure gates and an aluminum front fence. (5)Concrete slabs installed around the property for a clean, finished look. (6)Modern walk-in shower for a luxurious bathroom upgrade. (7) 2-bedroom basement apartment with a separate entrance and private laundry. (8) Widened driveway accommodating up to 4 cars. (8) Private backyard designed for relaxation. (9) Backyard stonework adding elegance to the outdoor space. (id:50787)
Zolo Realty
12 Briarfield Drive
Toronto (Banbury-Don Mills), Ontario
This charming 3-bedroom and 2-bathroom Banbury-Don Mills bungalow w/double car garage is for lease, nestled on a large rectangular lot in the highly coveted Banbury-Don Mills area, boasting a prime location with immense potential. Situated in a family-friendly neighborhood, it offers a comfortable living space, with a big family room and 3 bedrooms on the main floor, a large hall/recreational room, & a great amount of storage space in the finished basement. Convenience is at your doorstep, and the property's proximity to schools (Elementary, Middle, High school), library, and parks (Edwards Gardens). Great Restaurants and shops at DonMills, TTC Transit, and DVP/404 highways are all within 5 min. AAA tenants with excellent credit scores only. A third-party credit check is required. (id:50787)
Royal Canadian Realty
20 Boneset Road
Toronto (Pleasant View), Ontario
Your next home is calling! Ready to say goodbye to maintenance fees, tiny spaces, and the busy-ness of downtown? This beautiful semi detached house in a prime family-friendly neighbourhood in North York has 3 generously sized bedrooms, 2 living rooms, and 1.5 bathrooms; the perfect space to lay down your roots. Meticulously maintained, a fresh coat of paint, new potlights installed, and brand new kitchen appliances mean that all that's left to do is move right in and decorate. Your friends & family will love the soaring 10ft ceilings in the open concept living/dining room, and the walkout basement leading to the backyard BBQ spot. (id:50787)
Real Estate Homeward
229 Crestwood Road
Vaughan (Crestwood-Springfarm-Yorkhill), Ontario
Build Your Dream Home on a Premium 72' x 151' Lot on Crestwood RoadRare opportunity to own a clean, south-facing lot with a charming 3-bedroom, 1-bath home, located on a quiet cul-de-sac in one of Thornhills most prestigious neighborhoods. Ideal for downsizers, land bankers, or those ready to build right away. Surrounded by multi-million dollar homes and close to the proposed Yonge & Steeles subway extension.Home being sold in as-is, where-is condition. (id:50787)
RE/MAX Imperial Realty Inc.
43 Franklin Street
Brant (Brantford Twp), Ontario
Just in time for summer, this beautiful 2-storey brick home is tucked away in the highly sought-after Henderson Survey. Offering over 1,850 square feet of thoughtfully updated living space, you'll find 3 bedrooms, 2 bathrooms, and a backyard that feels like your very own staycation retreat! Step inside to a welcoming foyer where neutral-toned laminate flooring flows throughout the main level. The bright living room, featuring a cozy wood-burning fireplace, sets the tone. There's a separate dining room (currently used as a play room), a full 4-piece bathroom, and a gorgeous custom kitchen with Cambria quartz countertops (2019) overlooking the sunken family room (currently being used as the dining room) with floor-to-ceiling windows that flood the space with natural light. From here, sliding doors lead you to your private, fully landscaped backyard complete with an inground heated pool. One of the coolest features? The back end of the tandem garage opens right into the yard, creating a perfect space for entertaining think backyard bar setup! Upstairs, you'll find a spacious primary bedroom with his and her closets, a 4-piece bathroom, and two additional generous-sized bedrooms. The finished basement offers a cozy rec room with a fireplace, plus a large unfinished laundry/storage area ready for your finishing touches. Notable updates include: Furnace & Central Air (2018), Roof (2016), Pool Winter Safety Cover (2016). Close to parks, schools, amenities, and highway access 43 Franklin is ready to welcome you home! (id:50787)
RE/MAX Escarpment Realty Inc.












