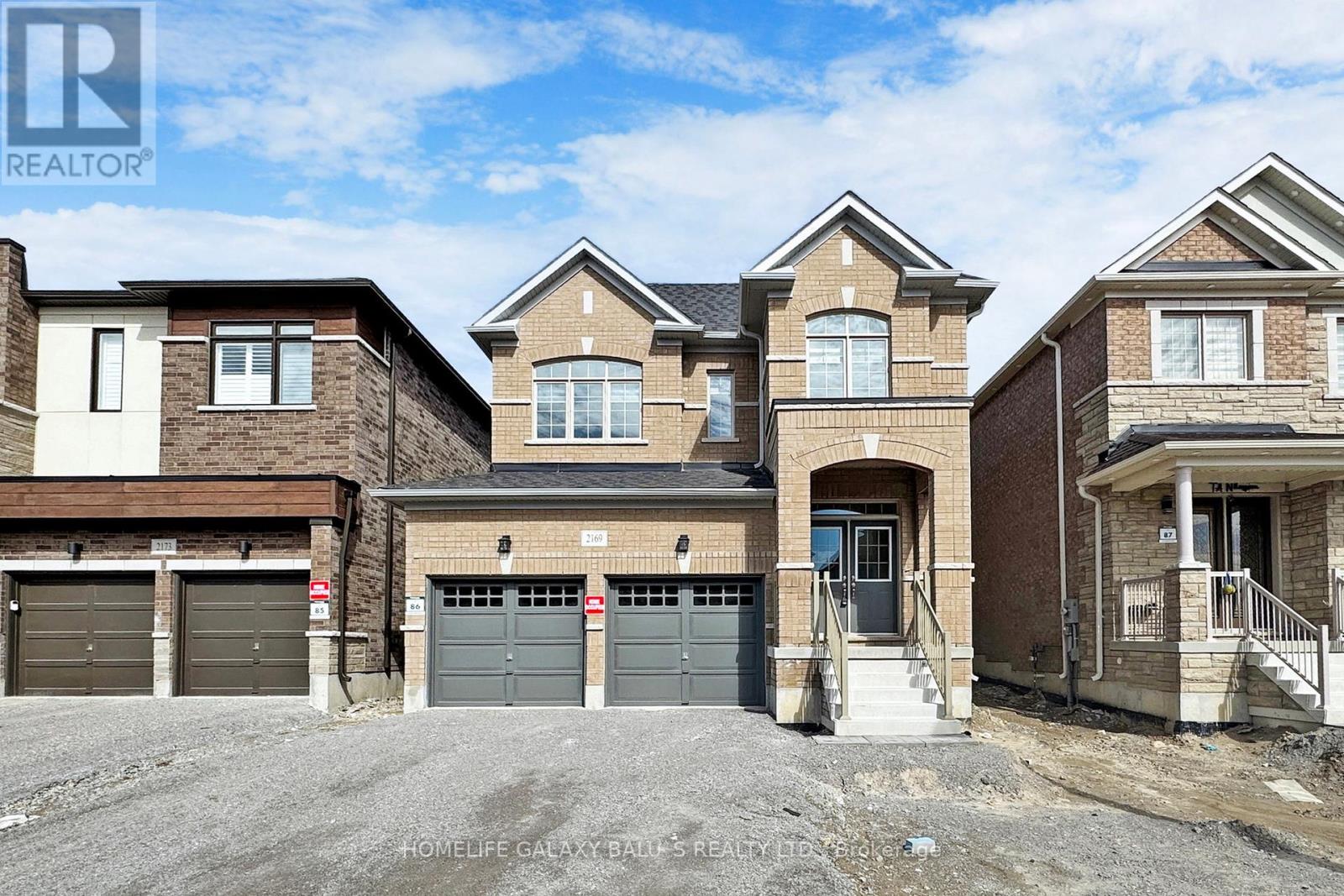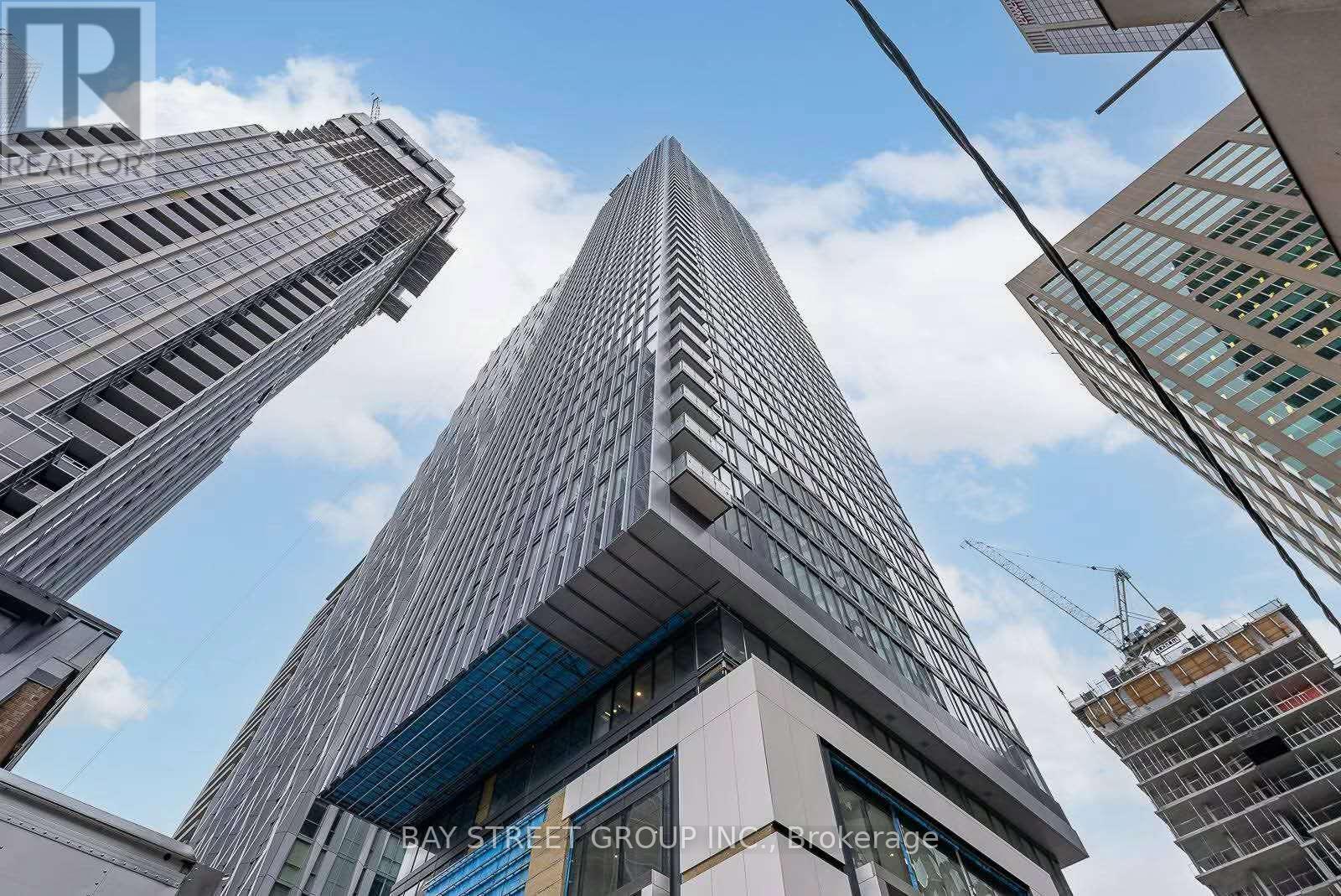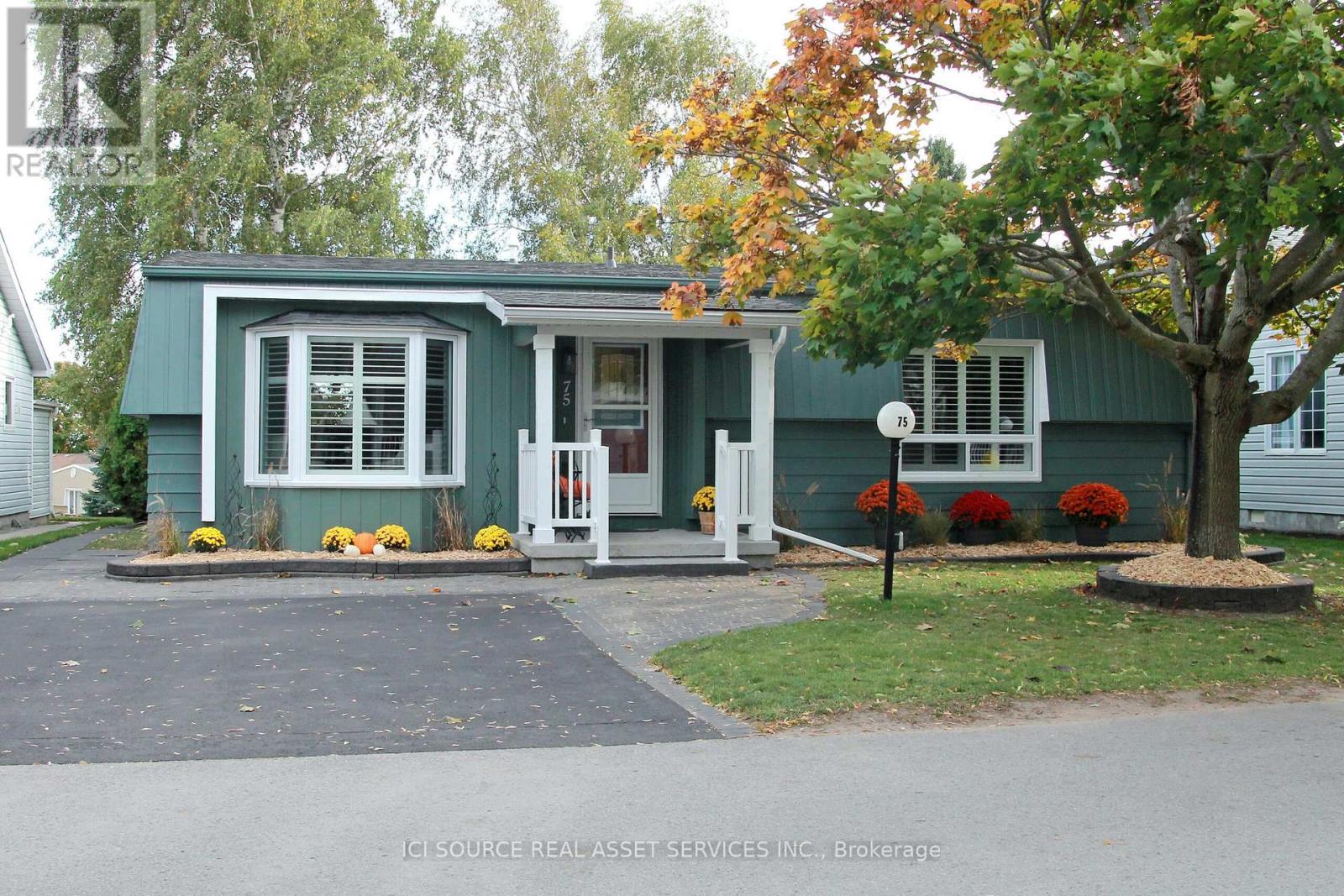75 Metcalfe Crescent Unit# D
Brantford, Ontario
**Stunning & Fully Renovated Townhome - Move-In Ready !** Don't miss this beautifully updated ** 3-bed, 1.5-bath townhome condo ** in the sought-after ** Terrace Hill ** neighbourhood! Nestled in the end building of the complex with mature trees, this home offers privacy and charm. The ** spacious main floor ** features a bright living room overlooking the yard and patio, plus a ** kitchen with ample cabinetry and workspace **. Upstairs, you'll find ** three well-sized bedrooms ** and a gorgeous ** 4-piece bath **. The ** finished lower-level rec room ** is perfect for entertaining, with a large laundry/utility room for extra storage. ** Bright and tastefully decorated throughout, ** this home is filled with natural light! ** Convenient parking steps from the front door ** (Space #18, plus an optional extra space for $30/month) . ** Prime location - just steps from Wayne Gretzky Sports Centre and a 5-minute drive to Brantford General Hospital. ** (id:50787)
Royal LePage Signature Realty
2169 Cayenne Street
Oshawa (Kedron), Ontario
Bright and Spacious Detached Home Located In Family-Oriented Prestigious Neighborhood In Oshawa. This Stunning Home Features Double Door Entrance with Good Size 4 Bedrooms+4 washrooms, High 9' Feet ceilings on both the main and second floors, Separate Living Room and Family Room with Gas Fireplace , $$$ Upgrades, Large Primary Bedroom W/6 pcs ensuite & walk-in closet,, Modern Kitchen W/Tall Cabinets and Large Centre Island, Open Concept Eat-In Kitchen, including an open-concept layout perfect for entertaining, Second Floor Laundry , Upgraded Stained Oak Stairs With Metal Spindles, In Garage a rough-in for an EV charger.200-amp electrical service, Access To Garage From Inside Of Home. Close to To All Amenities, Schools, Go Bus, Costco, Groceries, Hwy 407, Park, Hospital, Shopping, Banks etc. Inclusions: Newer Appliances S/S Fridge, S/S Stove, B/I Dishwasher, Washer & Dryer, Rangehood, Zebra Blinds, HRV/ERV, Smart Thermostat, Gas Fireplace.. (id:50787)
Homelife Galaxy Balu's Realty Ltd.
2401 - 8 Cumberland Street
Toronto (Annex), Ontario
1-Year-New 1 Bedroom in Yorkville by Great Gulf. Luxury living in the heart of Yorkville at Cumberland & Yonge. This stylish 1 bed, 1 bath unit features modern finishes, floor-to-ceiling windows, and an open layout. Steps to high-end shopping, dining, and transit. Quick access to DVP, Gardiner, and 401. Premium amenities include a fitness centre, party room, and outdoor garden. (id:50787)
Bay Street Group Inc.
414a - 3660 Hurontario Street
Mississauga (City Centre), Ontario
This single office space is graced with generously proportioned windows. Situated within a meticulously maintained, professionally owned, and managed 10-storey office building, this location finds itself strategically positioned in the heart of the bustling Mississauga City Centre area. The proximity to the renowned Square One Shopping Centre, as well as convenient access to Highways 403 and QEW, ensures both business efficiency and accessibility. Additionally, being near the city center gives a substantial SEO boost when users search for terms like "x in Mississauga" on Google. For your convenience, both underground and street-level parking options are at your disposal. Experience the perfect blend of functionality, convenience, and a vibrant city atmosphere in this exceptional office space. **EXTRAS** Bell Gigabit Fibe Internet Available for Only $25/Month (id:50787)
Advisors Realty
Ph112 - 55 Cooper Street
Toronto (Waterfront Communities), Ontario
Fully Furnished - Breathtaking Skyline & Lake View from Penthouse level at Sugar Wharf 927 sq foot interior with 218 sq ft balcony - 3 bedroom with 3 full bath Open Concept Kitchen And Living Room. Steps Away From Sugar Beach, Employment, Shops & Restaurants. Farm Boy, Loblaws, Lcbo, Direct Access To To Future Path & School. Live In The The Best And The Largest Toronto Waterfront Community. Spacious South Exposure The Lake. The Life. The City **EXTRAS** Fully furnished - Built-In Fridge, Dishwasher, Stove, Microwave, Front Loading Washer And Dryer, Existing Lights, Ac, Hardwood Floors, Window Coverings - 1 parking Included (id:50787)
RE/MAX Urban Toronto Team Realty Inc.
Ph 306 - 5 Emerald Lane
Vaughan (Crestwood-Springfarm-Yorkhill), Ontario
Modern Penthouse Living with Stunning Views 5 Emerald Ln PH306, Vaughan Welcome to this beautifully renovated penthouse suite at 5 Emerald Lane, offering contemporary elegance, comfort, and breathtaking views including a clear sight line to the iconic CN Tower! This spacious (700-800 square feet) 1-bedroom, 1-bathroom unit features a sleek, modern design with a bright open-concept layout. The kitchen boasts updated finishes and appliances, perfect for both everyday living and entertaining. The living area flows seamlessly into large windows that fill the space with natural light, while providing panoramic views of the Toronto skyline. Enjoy the convenience of in-suite laundry, underground parking, and a well-appointed bedroom with generous closet space. The bathroom is fully updated with clean, modern finishes. Residents of this well-maintained building have access to top-tier amenities including a stylish party room, an outdoor swimming pool, indoor gym and secure entry for peace of mind. Located in a prime Vaughan neighbourhood, you're close to shopping, dining, public transit, and parks offering the perfect blend of urban convenience and tranquil living. Don't miss this rare opportunity to live in a beautifully upgraded penthouse with unbeatable views and exceptional features! *For Additional Property Details Click The Brochure Icon Below* (id:50787)
Ici Source Real Asset Services Inc.
75 Wilmot Trail
Clarington (Bowmanville), Ontario
Stunning renovated home [2024] in Wilmot Creek Adult Lifestyle Community. Exquisite quality finishes and superb professional workmanship! Re-designed floor plan for open, attractive and functionally friendly space. Two complete bedroom suites with their own ensuite bathrooms, as well as a 2-piece washroom for guests. Views of lovely backyard greenbelt can be seen upon entry. Enormous Great Room [275 sq ft]combines the living room and magnificent kitchen with its comfortable breakfast bar. Exceptional kitchen features: white & dark blue cabinets, quartz countertops + matching backsplash, pot drawers + more. Large windows with California shutters give lots of light. Family room offers delightful views of the lawns and gardens, as does the unique master bedroom suite with cozy sitting area and elevated bed placement. Huge back deck. All new 2024: pot lights, light fixtures, 3/4" Engineered hardwood floors, FAG furnace, Cac, shingles. Exceptional beauty + comfort for your new lifestyle! Monthly Land Lease Fee $1,200.00 includes use of golf course, 2 heated swimming pools, snooker room, sauna, gym, hot tub + many other facilities. 6 Appl [2024] *For Additional Property Details Click The Brochure Icon Below* (id:50787)
Ici Source Real Asset Services Inc.
501 - 151 Village Green Square
Toronto (Agincourt South-Malvern West), Ontario
Welcome To Ventus At Metrogate By Tridel! Beautiful & Bright 2 Bed, 2 Bath Unit With Over 700 Sqft Of Functional Living Space. Open Concept Layout With Laminate Flooring Throughout, Floor-To-Ceiling Windows & Modern Kitchen Featuring Granite Counters & Stainless Steel Appliances. Primary Bedroom W/4Pc Ensuite & Double Closet. Enjoy World-Class Amenities: 24Hr Concierge, Fully Equipped Gym, Party Room, Meeting Room, Guest Suites, Sauna, Visitor Parking & Stunning Rooftop Garden. Steps To TTC, Go Transit, Kennedy Commons, Agincourt Mall, Restaurants, Parks & Top-Ranked Schools. Easy Access To Hwy 401, DVP, Scarborough Town Centre & Centennial College. 1 Parking & 1 Locker Included. Ideal For First-Time Buyers, Professionals Or Investors! (id:50787)
Homelife New World Realty Inc.
216 Merritt Street
St. Catharines (460 - Burleigh Hill), Ontario
The property comprises a single storey 3-unit commercial industrial building without a basement, constructed in 1997. It is estimated to be +6,800 square feet. Currently the building is being used only by a tenant utilizing approximately 1,000 sqft. Some construction work would be required to fully demise the building into separate units. The building construction components can vary depending on the unit. The flooring consists of either concrete or tile. The walls are painted concrete blocks and painted drywall. The ceiling drywall, and the pitched wood trust roof consists of asphalt shingles surface, which was replaced in 2013. *For Additional Property Details Click The Brochure Icon Below* (id:50787)
Ici Source Real Asset Services Inc.
1007 - 70 Temperance Street
Toronto (Bay Street Corridor), Ontario
Amazing One Bedroom Plus Den Suite In The Luxurious INDX Tower Right In the Core of Financial District Within Minutes From Bay Street Corridor. Gorgeous 9 FT Ceiling 575 Sq Ft Spacious Unit With Functional Rectangular Shape, Open Concept Kitchen Living Room Layout And Floor-To-Ceiling Windows And Large Balcony. Den As Separate Room With Sliding Doors That Can Be Used As A 2nd Bedroom or Office. This Suite Is Tastefully Upgraded With Contemporary Stylish Kitchen With Built In Wine Cooler, Microwave, Built In Oven, Quartz C-Top and Modern Backsplash. Wide Plank Laminate Flooring Throughout and Mirrored Closet Are Other Additional Features To Make This Suite Outstanding. Enjoy Superior Condo Building Amenities Including Three Rooms Gym, Spin Studio, Theatre Room, Outdoor Terrace, 24 Hr Concierge, Games Room With Billiards. Rare To Find Such A Perfect Location Where Luxury Meets Comfort And Minutes From Nathan Phillips Square, Steps To PATH, Bay Street, Eaton Centre, Subway, TTC, Fine Dining and Café. (id:50787)
Homelife/bayview Realty Inc.
96 Acacia Road
Pelham (662 - Fonthill), Ontario
Brand New 5 Bedroom, 4 bathrooms home - this stunning double car garage, custom-designed home boasts 5 bedrooms and 4 baths with over $50,000 in upgrades. The house is one of the best floor plans, filled with natural light that flows through plenty of windows throughout the home. The designer kitchen features top-of-the-line appliances, a quartz island, and a custom stove hood with built-in storage. Vinyl luxury plank flooring can be found throughout the home. Fireplace to cozy up the space. One bedroom of the bedroom can also be an office space. The master bedroom upstairs has his and hers walk-in closets, a luxurious ensuite with a soaker tub, a glass rain shower with a custom slide bar, a double his and hers quartz vanity, and a linen closet. This house has it all, making it the perfect DREAM home with a foyer open to above. ** See Virtual Tour Link ** (id:50787)
RE/MAX Premier Inc.
32 Albert Roffey Crescent
Markham (Box Grove), Ontario
**Welcome to 32 Albert Roffey Crescent** A stunning former Arista model home that combines timeless elegance with modern comfort. Ideally located in the highly desirable Box Grove neighbourhood, this beautifully maintained detached home offers 4+1 spacious bedrooms, 4 upgraded bathrooms, and appx 2,700 sq. ft. of stylish above-grade living space. Step inside and be greeted by a bright, open-concept layout designed for both everyday living and weekend entertaining. Smooth ceilings, pot lights, and rich crown moulding are complemented by upgraded 6-inch baseboards, adding a refined touch throughout the main level. Large windows with California shutters fill the space with natural light while offering privacy when desired. At the heart of the home, the gourmet kitchen features granite countertops, stainless steel appliances,and ample cabinetry, a perfect space for any home chef. Each bedroom includes custom closet organizers for optimal functionality, and the bathrooms have been tastefully renovated to offer a spa-like experience. The fully finished basement extends your living space with a versatile recreation room and an additional bedroom, ideal for guests, in-laws, or a dedicated home office. Outside, enjoy your own private backyard oasis complete with a stamped concrete patio, a spacious deck, a relaxing hot tub, and a garden shed. This home's impressive curb appeal is enhanced by exterior pot lights, a heated garage, and a professionally finished Stamped Concrete driveway and walkway. Located just steps from top-rated schools, parks, shopping, and transit with quick access to Hwy 407 and 401, this home offers the ultimate blend of style, functionality, and location. Perfect for growing families seeking comfort in one of Markham's most sought-after communities. Don't miss the opportunity to make this exceptional home yours! (id:50787)
Exp Realty












