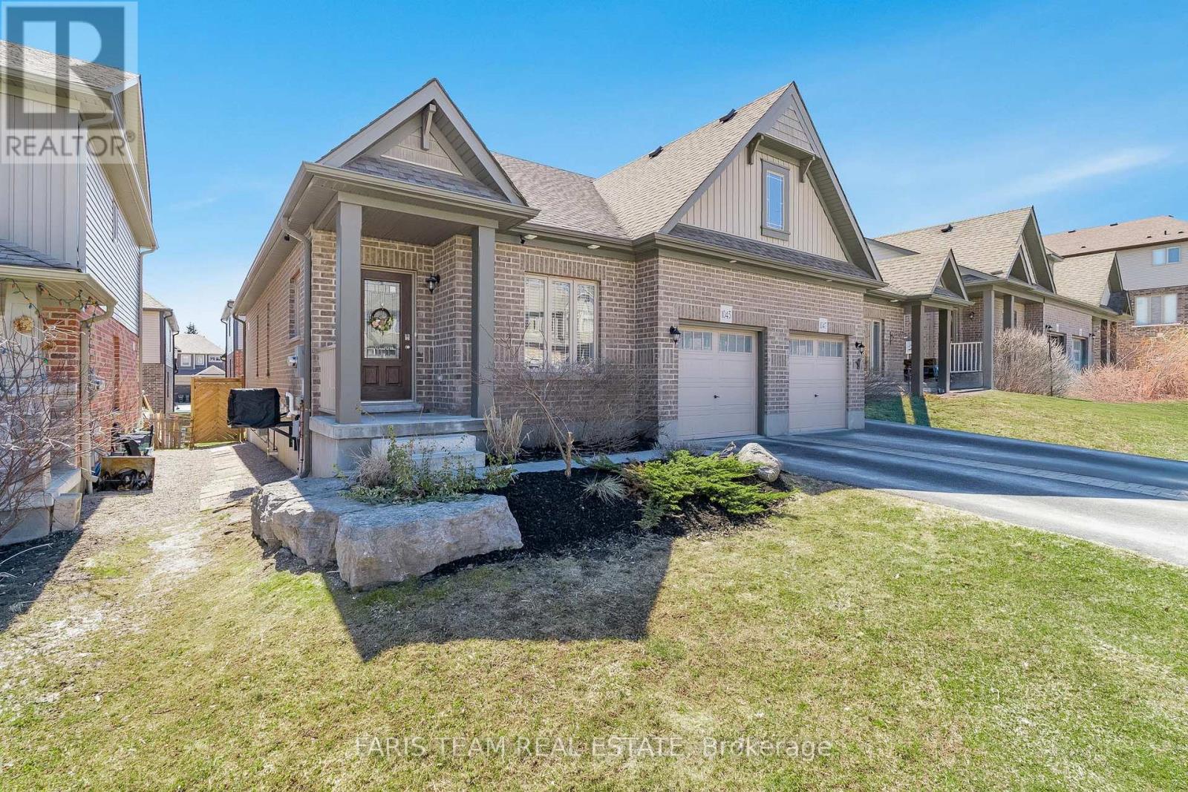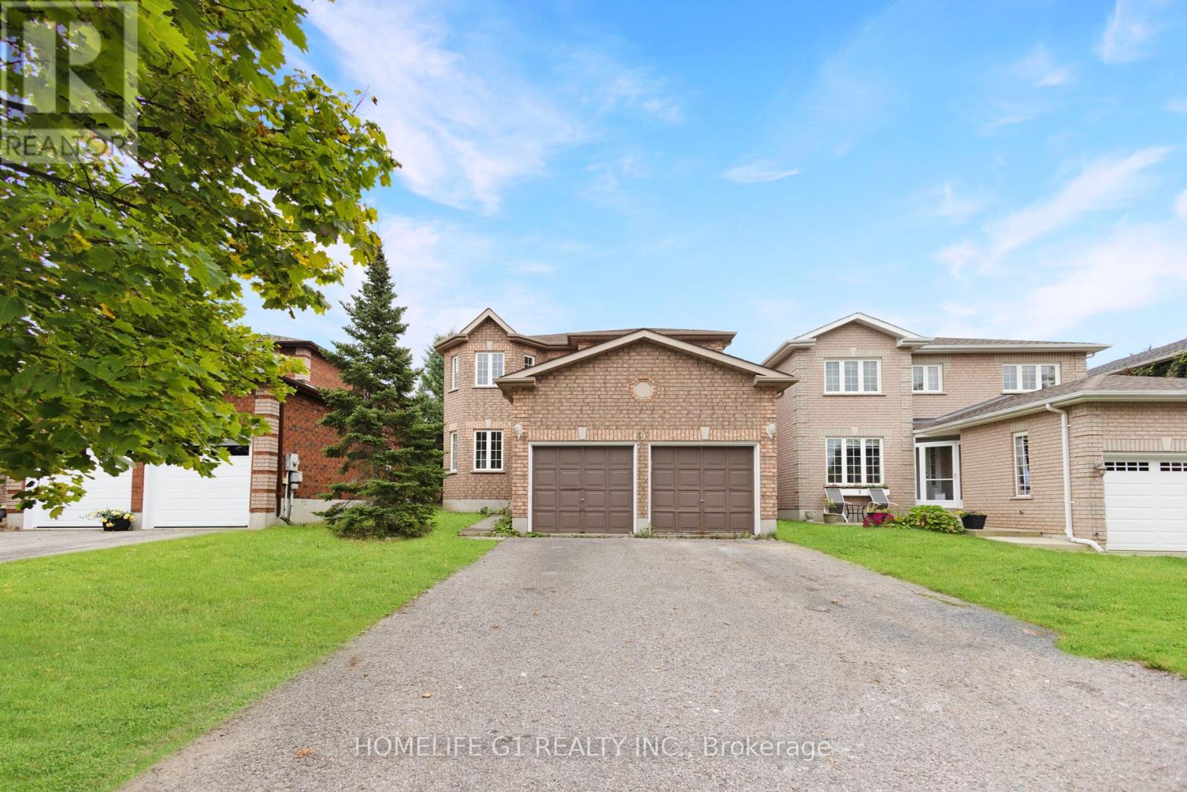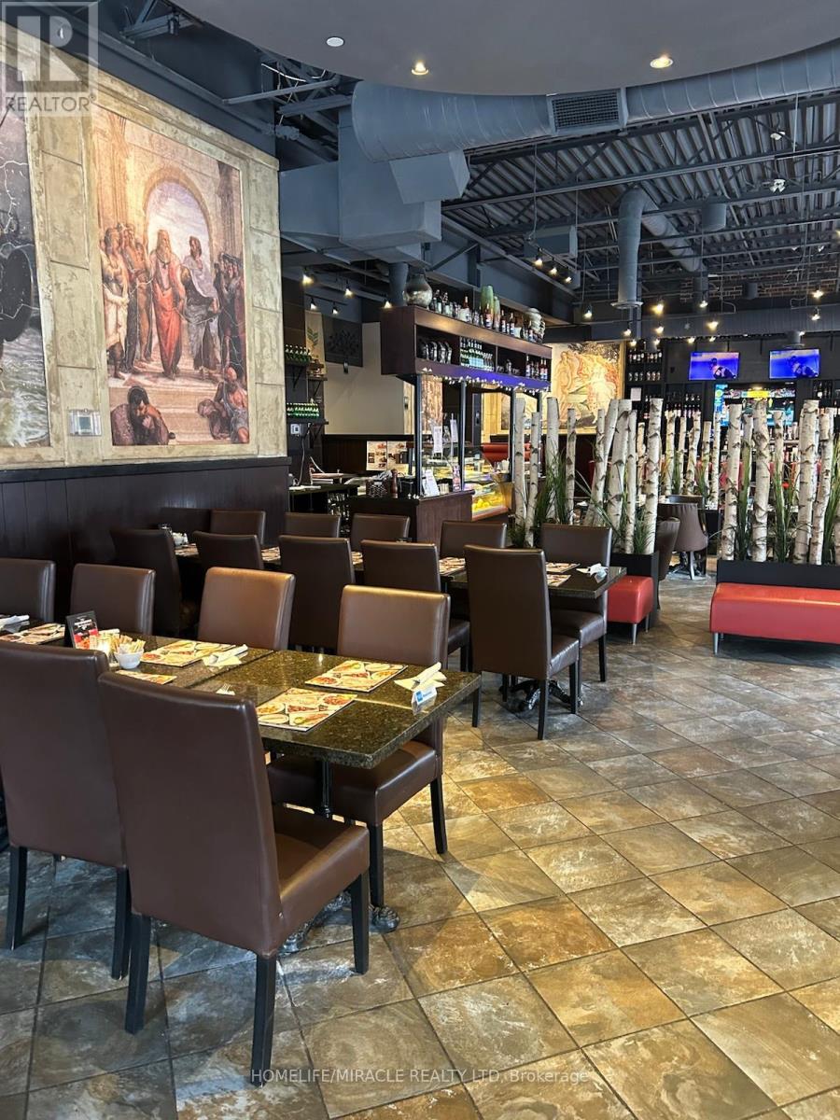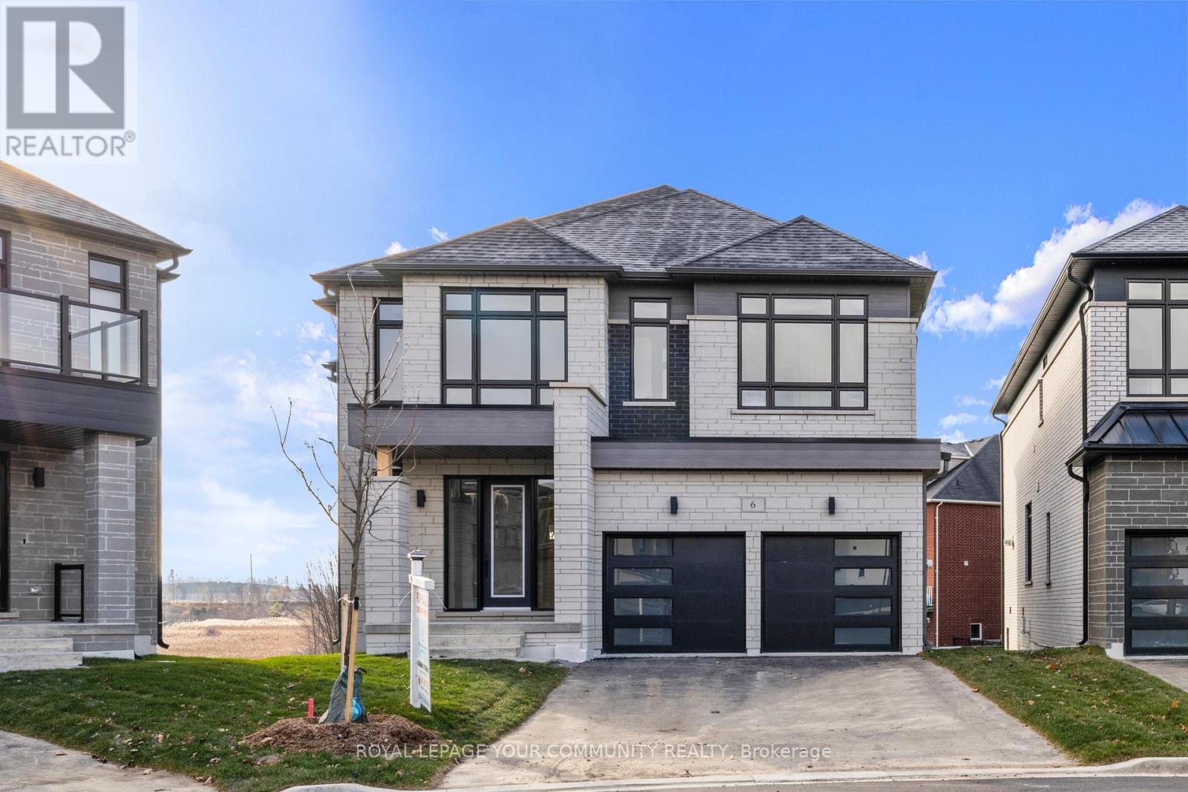4 - 615 Shoreline Drive
Mississauga (Cooksville), Ontario
For Lease: Beautiful 2 Bed, 2 Bath End-Unit Condo Townhome with Garage & Rooftop Terrace Mississauga Prime Location Near Cooksville GO & Hwy Access. Welcome to this bright and spacious end-unit condo townhome, featuring 2 bedrooms, 2 bathrooms, and a private garage. This modern, well-maintained home offers the perfect blend of style, comfort, and convenience ideal for professionals or small families. Property Highlights: Gorgeous rooftop terrace with open and clear views is a perfect entertainer for guests during summer time. Freshly painted and updated move-in ready! Spacious open-concept main floor with living/dining and kitchen area. Modern kitchen with: Granite countertops, Breakfast bar, Designer backsplash and Stainless-steel appliances. Renovated bathrooms with elegant finishes. Hardwood stairs and Plenty of storage space throughout and has Garage parking. Walking distance to: Shops, restaurants, and Home Depot, Public transit & Cooksville GO Station, Local parks and green spaces. Quick access to Highways 403 & QEW And Minutes to Trillium Hospital perfect for commuters And Healthcare Professionals. (id:50787)
RE/MAX Real Estate Centre Inc.
1045 Cook Drive
Midland, Ontario
Top 5 Reasons You Will Love This Home: 1) This charming all-brick semi-detached bungalow is a perfect match for first-time buyers or those looking to downsize without compromise, offering comfort, ease, and great value in one inviting package 2) Step into a bright and airy living space where 9' ceilings, gleaming hardwood floors, and recessed lights creating a warm, welcoming atmosphere with an open layout that flows seamlessly into an eat-in kitchen with a centre island, leading out to a spacious deck complete with a built-in privacy wall, perfect for morning coffees or evening unwinding 3) Enjoy the ease of main level living with a cozy primary bedroom featuring a 4-piece ensuite and walk-in closet, plus a convenient laundry room with inside access to the garage 4) The unspoiled basement offers 1,108 square feet of future potential with above-grade windows and a bathroom rough-in, ready to be transformed into the perfect space for guests, hobbies, or an extra living area 5) Nestled in a sought-after location, a walkable distance from shopping, dining, the hospital, schools, parks, and a movie theatre. 1,103 above grade sq.ft. plus an unfinished basement Visit our website for more detailed information. (id:50787)
Faris Team Real Estate
9 Hodgson Drive
Barrie (Northwest), Ontario
Welcome to 9 Hodgson, Perfect family home with 3 bedrooms and 3 washrooms, Located in the most desirable neighborhood with school in the front, newly renovated with all new flooring and porcelain tiles on the main. Freshly painted throughout, Spacious kitchen with granite countertop and breakfast bar. 3 Large bedroom upstairs with a beautiful Master bedroom with walk-in closet and 4 pc washroom with jacuzzi tub. LEGAL BASEMENT has 2 bedrooms, a kitchen and a Bathroom. This Home Is Perfect for Any Family Looking to Live-in a Quiet, Friendly Neighborhood Surrounded by Nature! (id:50787)
Homelife/miracle Realty Ltd
3 Haas Avenue
Richmond Hill, Ontario
Well Maintained 3 Bedroom Executive Townhome In Lake Wilcox Community! Steps To Lake And Community Centre, Surrounded By Nature. Open Concept Layout. Abundance Of Natural Lights. 9'Ceil On Main and most of Second Floor. Hardwood flooring Throughout, No Carpet. Large Eat-in Kitchen with Large Island. 5pc Ensuite in Primary Bedroom. Direct Access From Garage. Schools: Bond Lake Ps & Richmond Green Hs. Minutes To Shopping And Hwy 404 & Go. 1960sqft Per Floor Plan. (id:50787)
Hc Realty Group Inc.
569 - 23 Cox Boulevard
Markham (Unionville), Ontario
Welcome to Tridel's Circa II where luxury meets convenience in the heart of Markham. This bright, south-facing suite features a spacious split 2-bedroom + den layout, with the den easily used as a 3rd bedroom or home office. The primary bedroom includes a 4-piece ensuite and double closets, while the open-concept design offers both comfort and functionality for everyday living. Located in the top-ranking Coledale Public School and Unionville High School zone, its perfect for families. Residents enjoy premium amenities including a fitness Centre, indoor pool, sauna, party room, games room, guest suite, visitor parking, and 24-hourconcierge. Easy access to First Markham Place, Downtown Markham, parks, supermarkets, restaurants, banks, Viva/YRT, and minutes to Highways 404, 407, and 401. Includes 1 large parking spot and 1 locker an incredible opportunity in one of Markham's most prestigious communities. (id:50787)
Century 21 Kennect Realty
117 Young Street
New Tecumseth, Ontario
Turnkey Business Opportunity Tecumseth! Thriving Symposium Café & Lounge in Rapidly Growing New Don't miss your chance to own a highly successful and well-established Symposium Café Restaurant & Lounge in the booming town of New Tecumseth! With a solid reputation, loyal customer base, and consistent annual sales exceeding $1.3 million, this business is primed for continued success and growth.Highlights:1) Prime AAA Location with high visibility and ongoing development all around2) Spacious & Stylish: 110 indoor seats 64-seat beautiful outdoor patio3) Long-term Lease in place with excellent terms4) All-inclusive, family-friendly menu that keeps guests coming back5) Turnkey operation professionally designed, fully equipped, and ready to go6) Strong Brand Recognition A favorite among locals and a destination spot for visitors from across New Tecumseth and surrounding areas Symposium Cafe Alliston is more than just a restaurant it's a staple in the community, known for its elegant ambiance and versatile menu offerings. Whether you're an experienced operator or looking to step into a thriving business with proven returns, this opportunity checks all the boxes.Inquire today to learn more about owning a standout restaurant in one of Ontario's fastest growing regions! (id:50787)
Homelife/miracle Realty Ltd
66 Chapman Court
Aurora (Aurora Grove), Ontario
Welcome to 66 Chapman Court, a handsome, quality-built, three-bedroom townhome in the prestigious Aurora Sanctuary Town Manors, a quiet enclave of premium townhomes backing onto greenspace. Elegance meets understated dignity. Architecturally striking brick and stone facade with balcony. Functional and accommodating open design. Hardwood floors and staircase, with oak handrail. Eat-in kitchen with quartz countertop, stainless steel appliances, custom backsplash, and walkout to deck. Living room with gas fireplace, mantle and in-wall display shelving. Primary bedroom with walk-in closet and 4-pc ensuite with separate shower. Recreation room with garage access, coat closet and walkout to patio. Lots of storage space with an extra area in the two-car garage, and an unfinished lower level below the recreation room. Close to shopping, recreation centre and 404. **EXTRAS** Interior painting (2024), New roof (2024) POTL Fee of $274/month. (id:50787)
Chestnut Park Real Estate Limited
95 Giardina Crescent
Richmond Hill (Bayview Hill), Ontario
Gorgeous House In Bayview Hill. Great Well Known Schools Zone Bayview Secondary High, Convenient Location With Easy Access To Highway, Surrounded By All Kind Of Amenities, Supermarket, Restaurant. 10 Foot On The Main, 9 Foot On The Second, Five Bedrooms. Center Island, S/S Appliances, Open Concept Without Obstacle Window View, Fully Fenced Yard. Kids Friendly Area And Park Just Walking Distance. (id:50787)
Jdl Realty Inc.
73 William Bartlett Drive
Markham (Berczy), Ontario
Spacious 4 Bedroom Detached Home In Berzcy Community Steps To Pierre Elliot Trudeau High School And Beckett Farm Public School,Open Concept,Bright And Shine,Close To 2460Sf Above Ground,Soaring 9Ft Ceiling On Main Flr & 8 Ft Ceiling 2/F,Quality Hardwd Flr Thru Whole House,With Oversize Walk-In Closet+6Pcs Ensuite+Frameless Glass Shower,All Bdrms Have Direct Access To Ensuite! (id:50787)
Best Union Realty Inc.
71 Innisbrook (Lower) Crescent
Markham (Aileen-Willowbrook), Ontario
Newly Renovated 1 Bedroom + Den Unit With Custom Open Concept Kitchen And Stainless Steel Appliances. Has A Private 4 Piece Private Bathroom And Separate Entrance. Located In A Quiet Family Neighbourhood In Aileen Willowbrook In Thornhill. In The Highly Rated Willowbrook Ps Catchment Among Other Great Schools, Stroll To Parks, Ravines. 15 Min Walk To Groceries And Shops, Transit On Bayview, Hwy 407, 404, 7 And Great Neighbours! Has Its Own Laundry In The Basement. (id:50787)
Royal LePage Signature Realty
12168 Tenth Line S
Whitchurch-Stouffville (Stouffville), Ontario
Step into this stunning open concept, 4 level backsplit ,renovated throughout. The spacious and modern home boasts custom built-ins, sleek quartz countertops, and ample storage making it a chef's dream. Overlooking living room and dining room .Gleaming hardwood floors flow seemlessly through the home, complementing the deceivingly spacious floor plan. Plenty of windows with natural light making making space bright & airy. The cozy family room ,featuring a gas fireplace is perfect for relaxing. Step outside from sliding doors to your private ,impressive 209' deep yard, complete with stone patio ,gazebo, gardens-ideal for outdoor entertaining. Main floor laundry with side entrance .plus home office or 4th bedroom. Upper floor boasts 3 bedrooms with updated baths and semi ensuite to master bedroom, bonus W/o to your own balcony. Finished rec room/games room Enjoy evenings/mornings on your front porch. Close to Go train, Shops, Trails, Schools, Parks-.Easy access to 404&407. THIS HOME IS A PERFECT BLEND OF STYLE,COMFORT AND FUNCTIONALITY!! (id:50787)
Gallo Real Estate Ltd.
6 Bunn Court
Aurora, Ontario
Breathtaking Transitional Custom Built 5 Bedroom Home. Brand New, Never Lived In. Located in Aurora's Most Esteemed Location. Exceptional Open Concept Floor Plan W/10 ft Ceilings On The Main Floor, W/ Chef Inspired Modern Kitchen W/ Servery W/ Integrated Appliances, Stone Countertops, 5 Bathrooms, 3 Car Garage Tandem, Walk-Out Basement, Pie Shaped Premium Lot On A Private Tranquil Court With A Breathtaking View. A True Custom Home. Extras: 7 inch Eng. Hardwood Flooring, Over 88 Pot Lights, Walk-out Basement, Stone Countertops, 24x48 Tiles, S/S Appliances W/ Washer & Dryer, Premium Pie Shaped Lot, 9ft Ceilings 2nd Floor & Basement, 2nd Laundry Room, Tarion Warranty, Approx. 4,000 Sq Ft Too Much To List Must Be Seen. "Pie Shaped Premium Lot" Rear of lot Measures 89.87 ft (see survey for lot measurements) (id:50787)
Royal LePage Your Community Realty












