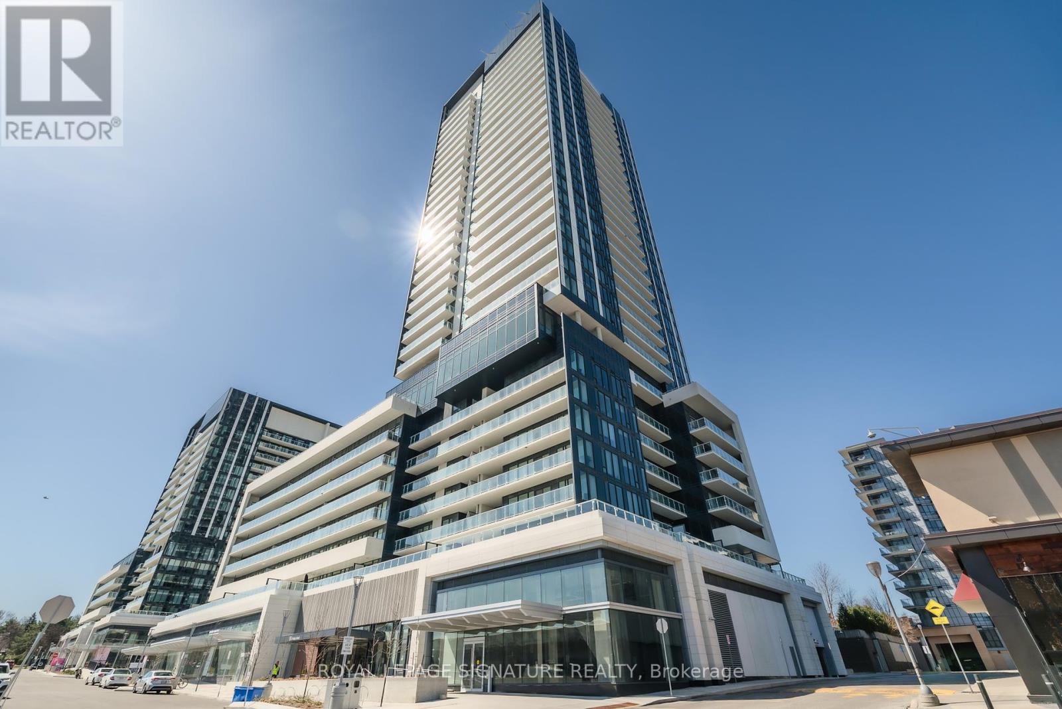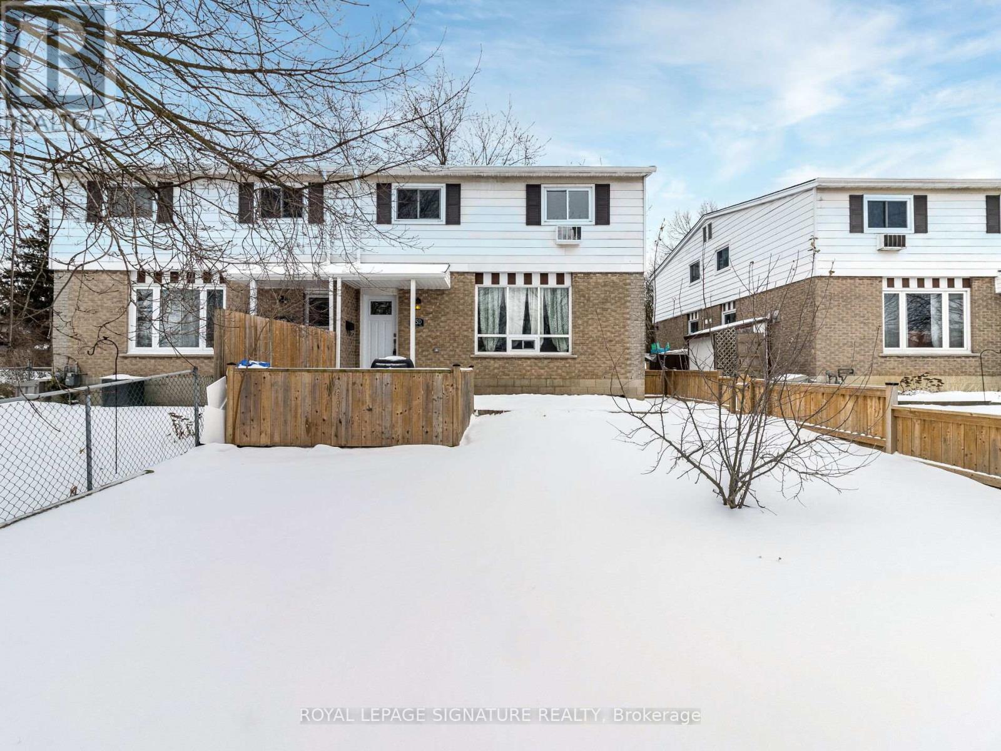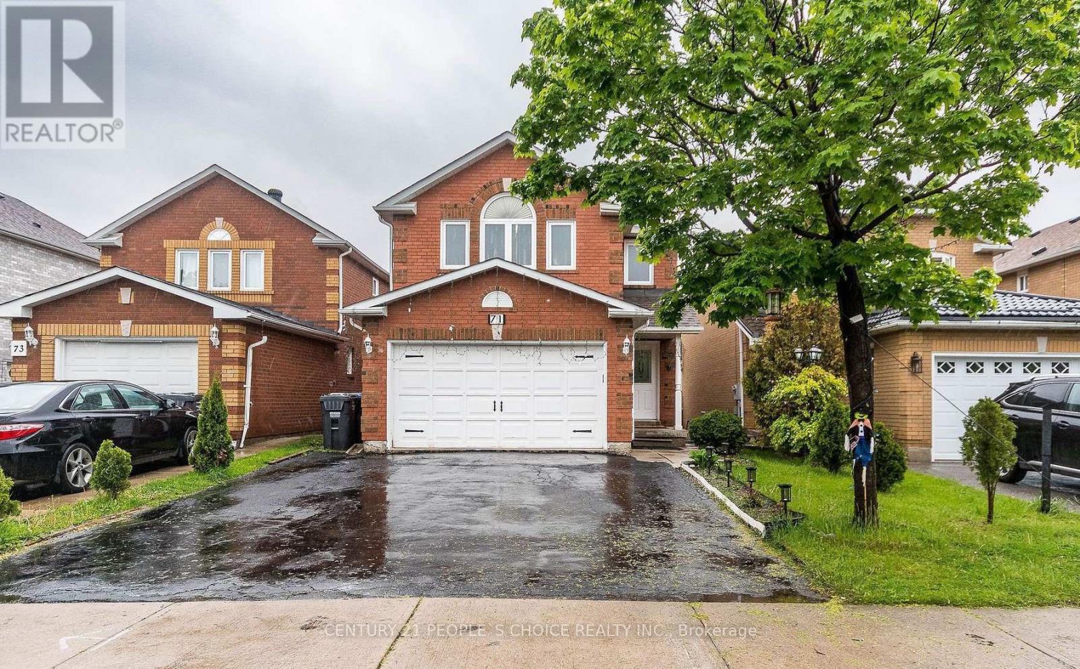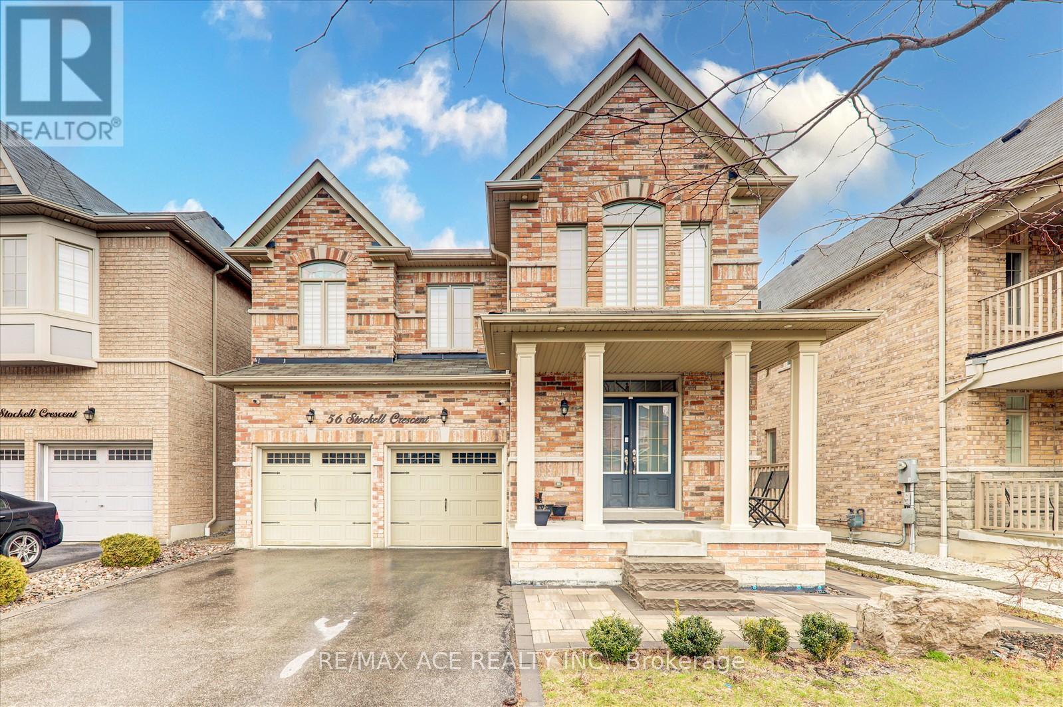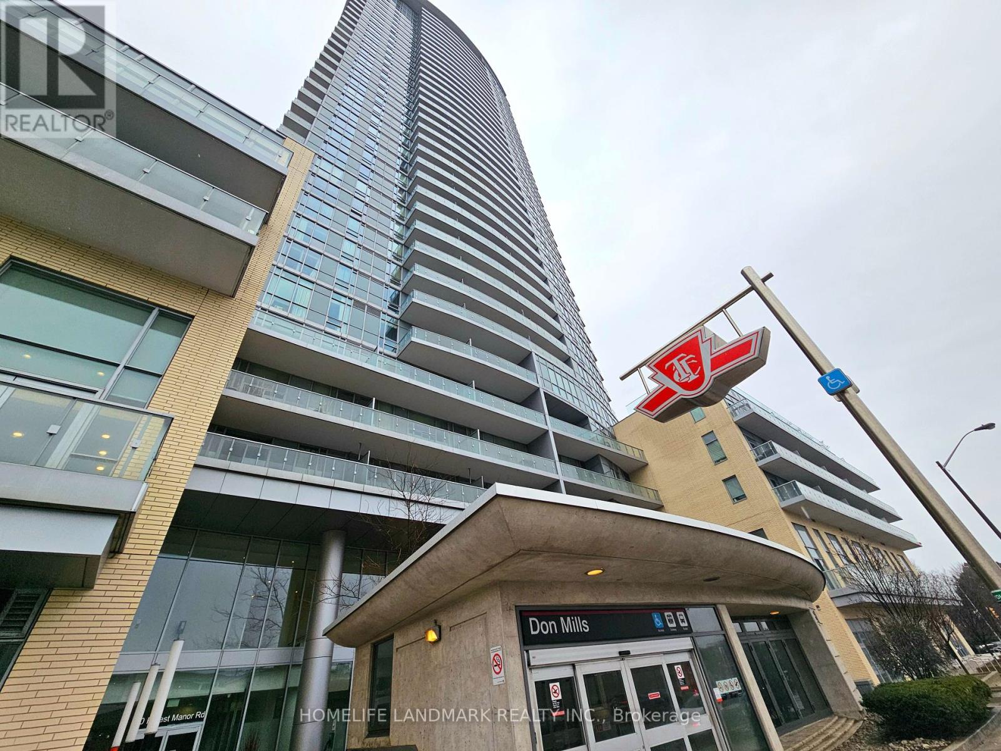1511 - 50 O'neill Road
Toronto (Banbury-Don Mills), Ontario
Stunning South West Corner Suite in the Heart of Shops at Don Mills! Welcome to this brand-new, beautifully designed 2+1 Bedroom, 2-bathroomParking & Locker southwest corner residence, ideally situated in one of Toronto's most desirable lifestyle destinations Shops at Don Mills. Step into a sun-soaked open-concept layout highlighted by extended-height windows, modern finishes, and an abundance of natural light. The versatile den with a window can easily serve as a third bedroom or a stylish home office. Miele Appliances! The chef-inspired kitchen features granite countertops, built-in stainless steel appliances, and a sleek tile backsplash perfect for both everyday cooking and hosting guests. Pet Friendly Building !Retreat to the primary suite, a luxurious 4-piece ensuite. Luxury amenities include: A state-of-the-art fitness centre, Indoor & outdoor swimming pools, Sauna, hot tub, Elegant party room & social lounge, Outdoor terrace with BBQ stations, 24-hour concierge and security, and much more! Live where everything is at your doorstep. From upscale dining at Eataly, Taylors Landing, Anejo, Joey, Scaddabush, and Starbucks, to boutique shopping, Metro, and Cineplex VIP, the Shops at Don Mills offers the ultimate in urban convenience! Commuters will love the easy access to the DVP, Hwy 401, and TTC, making downtown Toronto just minutes away. Nature lovers will appreciate nearby Bond Park, Edwards Gardens, and Sunnybrook Park, perfect for weekend strolls or outdoor activities. Surrounded by top-rated public and private schools, leading hospitals, and vibrant community centres, this location offers the perfect balance of luxury, lifestyle, and convenience. This is more than a home its a lifestyle!! Don't miss this rare opportunity to own a premium corner unit in an unbeatable location! (id:50787)
Royal LePage Signature Realty
164 Macnab Street N
Hamilton, Ontario
LOOKS LIKE A SEMI - BUT IT'S A TRUE DETACHED - WITH 10 ft. HIGH CEILINGS! Welcome to this deceptively spacious, fully detached home in the heart of Hamilton. While it may have the charming appearance of a semi, this solid all-brick home (currently covered with siding for added comfort) is officially registered as a detached property. Its the perfect blend of cozy character and urban convenience! Ideal for first-time buyers, investors, or renovators, this 4-bedroom, 2-bathroom residence offers incredible value and endless potential. With 1,544 sq. ft. across the main and upper levels, plus 375 sq. ft. of finished basement space, you'll enjoy a total of 1,919 sq. ft. of finished living area. Add in the 502 sq. ft. of unfinished space ready for your personal touch, and you're looking at a grand total of 2,421 sq. ft. of potential! Located just steps from Hamilton's top-rated restaurants, lively arts district, boutique shopping, and everyday amenities, this home makes city living effortless. You're a short walk from Pier 4 Park, Bayfront Park, waterfront trails, Jackson Square, and the GO Station, making commuting to the GTHA a breeze. Highway access is also just minutes away. Inside, the bright and airy layout features a generous living room, a separate dining room, and an eat-in kitchen ready for your updates. Not to mention the amazing 10 ft high ceilings across the main floor! The finished basement includes a cozy rec room and additional storage that could be easily converted back into a bedroom. With large principal rooms, parquet floors in the living and dining areas, and laminate throughout the upper floor and basement, this home has great bones and tons of charm. The level backyard is ideal for gardening, entertaining, or simply relaxing. With a bit of TLC, this hidden gem can become your dream home in one of downtown Hamilton's most desirable neighbourhoods. Don't miss your chance. Schedule a showing today! (id:50787)
Ipro Realty Ltd.
D - 75 Metcalfe Crescent
Brantford, Ontario
**Stunning & Fully Renovated Townhome - Move-In Ready !** Don't miss this beautifully updated ** 3-bed, 1.5-bath townhome condo ** in the sought-after ** Terrace Hill **neighbourhood! Nestled in the end building of the complex with mature trees, this home offers privacy and charm. The ** spacious main floor ** features a bright living room overlooking the yard and patio, plus a ** kitchen with ample cabinetry and workspace **. Upstairs, you'll find ** three well-sized bedrooms ** and a gorgeous **4-piece bath **. The ** finished lower-level rec room ** is perfect for entertaining, with a large laundry/utility room for extra storage. ** Bright and tastefully decorated throughout, ** this home is filled with natural light! ** Convenient parking steps from the front door ** (Space #18, plus an optional extra space for$30/month) . ** Prime location - just steps from Wayne Gretzky Sports Centre and a 5-minute drive to Brantford General Hospital. ** (id:50787)
Royal LePage Signature Realty
215 Emerson Street
Hamilton (Ainslie Wood), Ontario
High Demand Ainslie Wood Prime Investment Opportunity Awaits the Savvy Investor! Great Market Rent/Speak to Listing Agent. Located within a 5 Minute Walk to McMaster University Campus! 3 Updated Kitchens, 7 Spacious Bedrooms, 3 Bathrooms, Laminate Flooring, Private Driveway for 4 cars, Smoke & CO2 Alarms In Each Bedroom, Digital Locks On Entry Doors, Large 40 x 141 ft lot. Backyard Shed. Egress Basement Windows For Safety. 200 Amp Breaker Box With ESA Certificate (2015). All Bedroom Doors W/Keyed Locks. Furnace/AC(2015), Tankless Water Heater(2016), Vinyl Windows. Just minutes from McMaster University, McMaster Children's Hospital and Westdale shopping districts. Easy access to QEW and public transit. **EXTRAS** Fully Waterproofed Delta Membrane To Weepers, 3/4Inch Main Water Line, Premium Vinyl Siding (2012) (id:50787)
Exp Realty
112 Court Street N
Milton (1035 - Om Old Milton), Ontario
This Rare Gem Is Situated On A 66 X 130 Ft Deep Lot With Unobstructed Rear Views, Offering A Perfect Blend Of Charm And Modern Convenience. The Interior Boasts Turnkey Finishes, Including A Spacious Living Room, A Sunlit Family Room, And A Tastefully Upgraded Kitchen With Stainless Steel Appliances, A Built-in Dishwasher, A Gas Stove, And A Center Island. The Fully Upgraded Bathroom With Heated Floors Ensures Cozy Comfort During Winter. Upstairs, You'll Find Three Generously Sized Bedrooms Filled With Natural Light. The Home's Standout Feature Is Its Cottage-inspired Addition, Blending Suburban Living With Rustic Charm. This Space Showcases Large Windows, A Spacious Dining Area, And A Natural Wood-burning Fireplace With Breathtaking Backyard Views. Additional Highlights Include A Fully Insulated And Heated 1.5-car Garage, Which Can Serve As Extra Living Space Or Storage, And An Insulated Backyard Shed With Electrical Capabilities. This Is A Must-see Property To Truly Appreciate Its Unique Design, Incredible Privacy, And Exceptional Value. **EXTRAS** Backs Onto Green Space And The Holy Rosary Field, Surrounded By Mature Trees For Added Privacy. Features An Insulated Garage And Shed With Electrical, A Durable Metal Roof, And A Spacious 8-car Driveway. A Rare And Unique Lot In Old Milton. (id:50787)
RE/MAX Realty Services Inc.
71 Ravenscliffe Court W
Brampton (Northwood Park), Ontario
Very Well Kept Detached 4 Bedrooms Home With One Bedroom Finished Basement With Separate Entrance. Laminate In Living/Dining & Family Room With Fireplace, Eat In Kitchen W/O To Deck, Double Car Garage With 4 Car Parking In Driveway, Master Bedroom With W/I Closet And 4Pc Ensuite, All Other Bedrooms Are Good Size As Well, One Bedroom Finished Basement With Separate Entrance, Ac And Furnace Are New And Rental (2024). Minutes Walk To Parks And Public Transit. Close To All Amenities.Extras: Pot Lights, Close To All Amenities Such As A School, Park, Plaza, Go Station, Recreation And Much More. (id:50787)
Century 21 People's Choice Realty Inc.
115 Dawlish Avenue
Aurora (Aurora Highlands), Ontario
Welcome To A Bright And Beautiful Walk Out Basement Apartment With 1 Bedrooms And 1 Bathroom. Super Bright Unit, Open Concept Kitchen. One Outside Parking Spot ( On Drive Way ) En-Suite Laundry Room. Face to Ravine. (id:50787)
Homelife Landmark Realty Inc.
56 Stockell Crescent
Ajax (Northwest Ajax), Ontario
Welcome to this beautifully maintained 4-bedroom detached home with a spacious double car garage and no sidewalk-offering parking for up to 6 vehicles! Ideally located close to all major amenities, this stunning home features 9' ceilings, elegant pot lights, oak staircase, and hardwood flooring on the main level. Enjoy a large, upgraded kitchen with stainless steel appliances, perfect for entertaining and family meals. The home offers 4 generously sized bedrooms, including a luxurious primary bedroom with a 5-piece ensuite. Additional bedrooms feature their own well-appointed 4-piece and 3-piece bathrooms, plus a desirable good size office space-ideal for working from home. The exterior boasts a timeless brick and stone façade, interlock front and backyard, and a beautiful composite deck-perfect for outdoor BBQs and gatherings. No sidewalk means no snow shoveling hassle. A perfect move-in ready home for growing families! (id:50787)
RE/MAX Ace Realty Inc.
516 - 25 Greenview Avenue
Toronto (Newtonbrook West), Ontario
Luxury Tridel Building. 1+1 Bedrooms. The Den Can Be Used As A Second Bedroom. Exceptional Amenities Such As Indoor Pool, Sauna, Gym, Virtual Golf, Billard, Card Room, Guest Suite, 24 Hrs Concierge And Security, Mins To Finch Subway Station, Restaurants, Supermarket And More. (id:50787)
Homelife Landmark Realty Inc.
3409 - 70 Forest Manor Road
Toronto (Henry Farm), Ontario
Rarely offered penthouse level 34 with soaring 10' ceiling. Very practical layout with floor to ceiling windows in the living room and bedroom. One parking and one locker included. Extremely convenient location right across Fairview Mall with underground access to the mall. Next to Highway 404 and Don Vally pkwy. Subway station is right beneath your feet at the door. Very large balcony waiting for your touches to be your relaxing oasis. (id:50787)
Homelife Landmark Realty Inc.
903 - 50 Eglinton Avenue
Mississauga (Hurontario), Ontario
Great 1 Bedroom Condominium. Bright Open Concept Condo With Floor To Ceiling Windows, Kitchen With Breakfast Bar, Great Size Bedroom & One Underground Parking Space. New Laminate Floor, Freshly Painted. Amenities Include Indoor Pool & Hot Tub. Great Location Easy Access To 403, Minutes Away From Grocery Stores, Coffee Shop, Restaurants & Banks. (id:50787)
Royal LePage Signature Realty
Ground Floor - 5444 Main Street
Whitchurch-Stouffville (Stouffville), Ontario
The Ground Floor With Separate Entrance Could Be Used As A Home Office/Studio. Bright & Spacious. Laminate Floor. Walking Distances To Shopping Center, Restaurants, Bank,Parks And Much More! (id:50787)
Royal LePage Peaceland Realty

