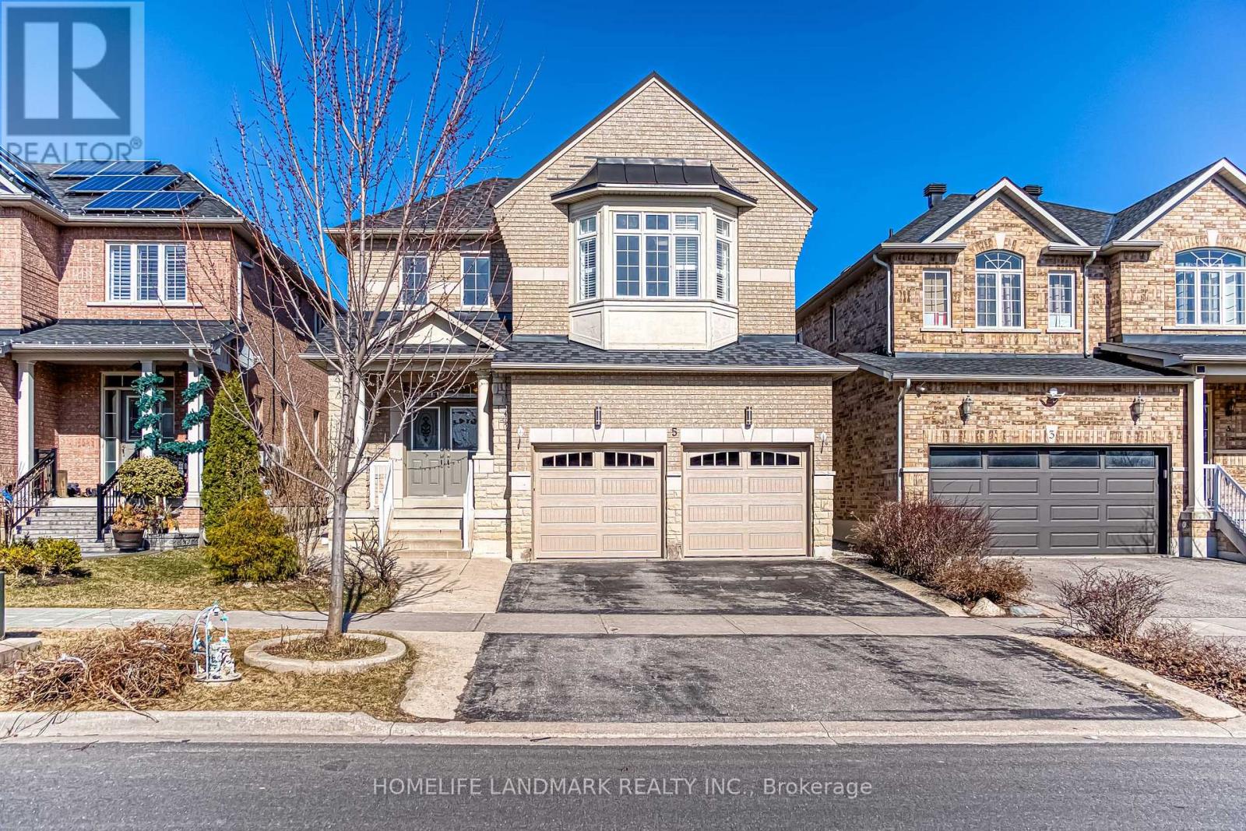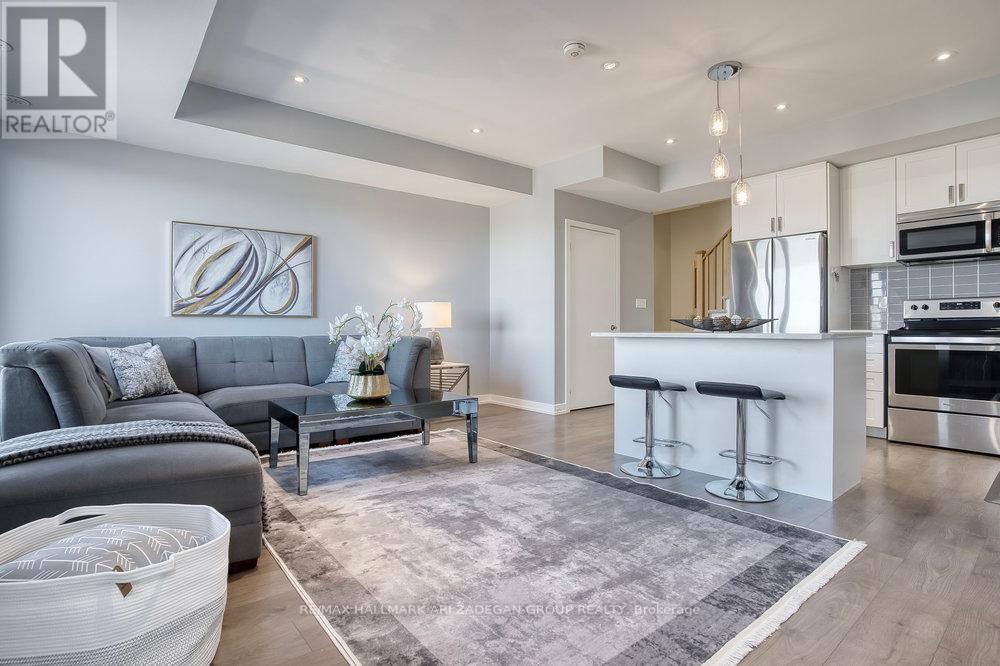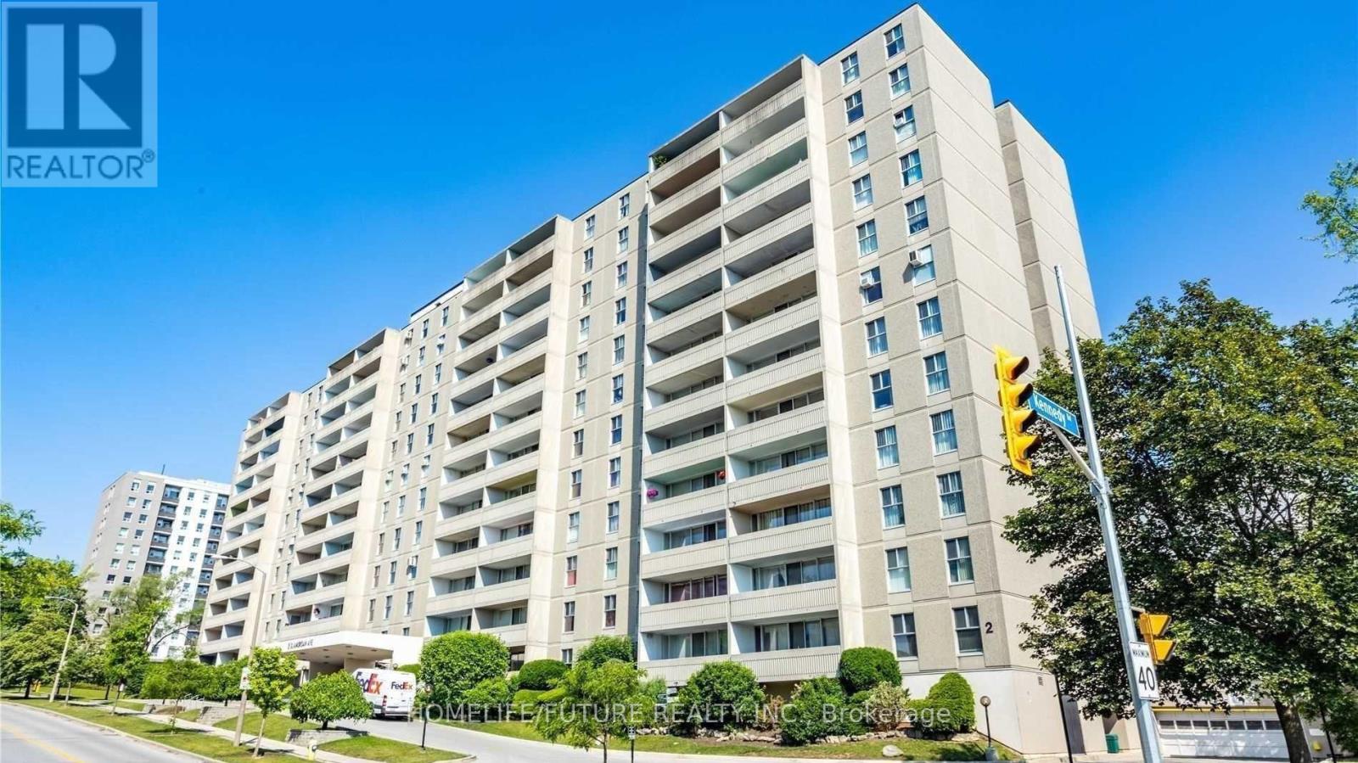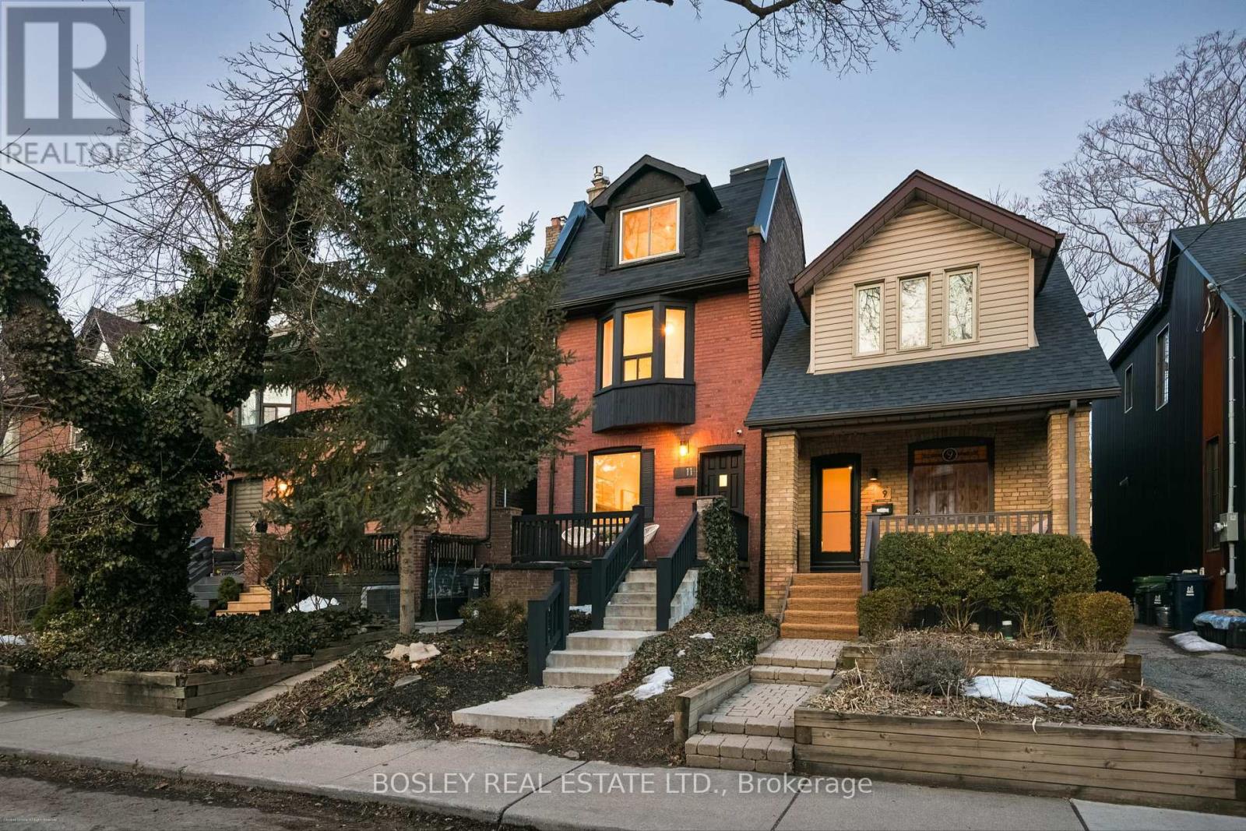43 Pennock Crescent
Markham (Unionville), Ontario
Nestled on a premium lot in the prestigious Unionville neighborhood, this exquisite residence exudes elegance, warmth, and luxury. The beautifully landscaped backyard features a stunning swimming pool, perfect for relaxation and entertaining. Recently renovated with NEWLY APLLIED PAINT. Top-rated schools, including William Berczy Public School and Unionville High School. The elegant gourmet chef's kitchen overlooks a bright and sun-filled great room with a desirable south-facing view. A separate living room seamlessly connects to an open-concept dining room, creating an ideal space for gatherings. The lavish master suite boasts a spacious walk-in closet, while the professionally finished lower level serves as a versatile entertainment and family room, complete with a sauna for ultimate relaxation. Enjoy direct access to Unionvilles scenic trail system, nature walks, Toogood Pond, and the charming historic Main Street, offering boutique shops, fine dining, and year-round events. No sidewalk in front of the house ensures additional privacy and convenience. (id:50787)
Homelife Landmark Realty Inc.
5 Barter Street
Markham (Cornell), Ontario
Introducing 5 Barter St in Markham, ON, a stunning 4+1 bedroom home with central vacuum that blends classic charm with modern upgrades. Enter through a double door entry into a residence featuring a concrete stamped, landscaped exterior, 9' high ceilings, hardwood main floor, oak staircase, and California shutters. The large upgraded kitchen comes complete with stainless steel appliances and granite countertops. Recent improvements include a new roof and owned hot water tank installed in 2022, an upgraded furnace from 2020, new garage doors from 2025, and over $100K upgrades. The finished basement apartment offers a 1-bedroom with an ensuite bath, media room, and kitchen, providing a potential rental income of $2K. Ideally located within walking distance to school, near two large parks, and close to shopping and a community center, this home also offers convenient access to the hospital and 407. (id:50787)
Homelife Landmark Realty Inc.
173 Hyperion Court
Oshawa (Windfields), Ontario
Welcome to this stunning and well-maintained property located in Oshawa's, desirable Windfields community. With over 2800 sqft including the finished basement. This property features a spacious and functional layout, ideal for families. This home offers modern finishes, generous living areas, and a warm, inviting atmosphere. Large windows allow plenty of natural light, enhancing the overall sense of space. Notable features include a water softener system added 2024, Samsung gas range, fridge and dishwasher, undermount sink with large quarts countertop waterfall side and kitchen backsplash, opulent light fixtures throughout the house, This home features the luxury of having a second floor laundry. The luxury continues upstairs with the spacious Owner's suite comprising of a walk-through double closet which also features a oversized glass shower plus much more. Completely finished basement with large sized room including a walk in closet, full size laundry room, upgraded bathroom and kitchenette ideal for in laws, guests. Situated on a family-friendly street, this home offers an abundance of upgrades, while still being conveniently close to all local amenities including Costco, shopping, restaurants, Ontario Tech University and Durham College, schools, parks, and major transportation routes including 407. All these great features makes it an excellent choice for anyone looking for a move-in-ready home. (id:50787)
Pma Brethour Real Estate Corporation Inc.
5 - 50 Silver Bell Grove
Toronto (Malvern), Ontario
Bright & Sun-Filled 3 Bedrooms, Condo Town Home With Low Maintenance On A Quite Cul-De-Sec Location. Open ConceptLiving & Dining Area W/ Laminate Floors! Living room with walk-out to Great Backyard With Space To Entertain Friends & Family! Minutes ToSchools, Park, Library, Place Of Warship, Medical Center And Hwy 401. Perfect for first time home buyers and investors. Must see !! Don't Missit!! (id:50787)
Right At Home Realty
316 - 1555 Kingston Road
Pickering (Town Centre), Ontario
Upgraded East-Facing Two Storey 2-Bedroom Condo Town with Rooftop Terrace. Welcome to Centre Point Towns, a modern east-facing 2-bed, 2.5-bathroom townhome in the heart of Pickering. Spanning two storeys, this stylish home features parking and a private rooftop terrace, w/ BBQ Gas Line & Hose Bib, perfect for relaxing or entertaining while enjoying the east morning sun and unobstructed view for life of Diana Princess of Wales Park. Enjoy premium builder upgrades, including quartz countertops and upgraded cabinetry. The sleek kitchen with stainless steel appliances flows into a bright living space enhanced by owner-installed pot lights and a custom accent wall for added style. Upstairs, you'll find two generously sized bedrooms with the primary suite boasting two closets, one of which is a walk-in closet and private ensuite bathroom. The rooftop terrace provides a stunning outdoor retreat with open unobstructed views overlooking Diana Princess of Wales Park. Minutes from Pickering Town Centre, GO Transit, parks, schools, and Highway 401 perfect for commuters and families alike. Park across the street has Kids Playground, Soccer Field, Tennis Courts, Basketball Courts, and Community Garden just steps away, and Chestnut Hill Developments Recreation Complex with Pool, Gym, Ice Rink, Racquet Sports and More just a 9 min walk away - Perfect for Families! (id:50787)
RE/MAX Hallmark Ari Zadegan Group Realty
1003 - 2 Glamorgan Avenue
Toronto (Dorset Park), Ontario
Attention First-Time Home Buyers!!! Beautiful Large 2 Bedroom Unit With Lots Of Sunlight In A Great Central Location. Renovated Building Across Kennedy Commons And Minutes To Highway 401, Scarborough Town Center Mall & Kennedy Subway Station. Unit Comes With Almost 1,000 Sq Ft Of Space, Updated Kitchen, Updated Washroom And A Large South Facing Balcony. This Building Has A Strong Reputation For Cleanliness And Low Maintenance Fees. Amenities Include A Gym, Library, Party Room, And A Laundry Room On The Main Floor. Plenty Of Visitor Parking And Remote Entry Via Buzzer For Guests. Close To TTC And Highway 401. (id:50787)
Homelife/future Realty Inc.
11 Bertmount Avenue
Toronto (South Riverdale), Ontario
Don't Miss Out On This Beauty On Bertmount! A Captivating 4-Bedroom, 2-Bathroom Detached Home In An Unbeatable Location! Every Inch Of This Thoughtfully Updated Property Exudes Elegance, Seamlessly Blending Contemporary Finishes With Timeless Charm. The Open-Concept Living And Dining Areas Bask In Natural Light, Creating A Warm And Inviting Atmosphere, While The Fully Equipped Kitchen Offers Style And Practicality With Ample Storage And Modern Appliances. Retreat To Any Of The Generously Sized Bedrooms Featuring Large Windows That Invite The Outdoors In, Or Unwind In The Two Sleek Updated Bathrooms Designed For Ultimate Comfort. Outside Your Private Backyard Oasis Awaits; Perfect For Hosting Or Finding Your Own Quiet Escape. Situated On A Peaceful, Tree-Lined Street, This Home Places You Just Moments From Parks, Schools, Boutique Shops, Trendy Restaurants, And Convenient Transit. Don't Let This Rare Opportunity In A Sought-After Neighborhood Pass You By! Visit To Experience The Magic Of This Exceptional Home. Parking Spot Available $150/month. OFFERS ANYTIME! (id:50787)
Bosley Real Estate Ltd.
88 Kurve Inn Road
Clarington (Newcastle), Ontario
Look No Further! This 3-Bed 3-Bath Stone & Brick Bungalow Is Situated on a 1-Acre Lot Close To Hwy 115 & Hwy 401. Turn-Key With Nearly The Entire Home Being Recently Upgraded Both Inside & Out. From Your Brand-New Modern & Open Concept Kitchen Overlooking The Combined Living &Dining Room, This Home Is Perfect For Entertaining Your Guests. Beyond The Bright Open Concept Layout At The Front Of The Home, You'll Find All 3 Generously Sized Bedrooms With New Hardwood Flooring, All Freshly Painted, New Trim & Pot Lights Throughout! The Primary Bedroom Is Larger Than Most, With Its Very Own Reading Nook or Space For A Home Office, Walk-In Closet and3-PieceEnsuite w/ Double Vanity & Huge Walk-In Shower. The Laundry Room Is Conveniently Situated On The Main Level, Set-Up For A Stacked Washer & Dryer. The Main Level Has Multiple Sliding Door Exits To The Yard (Living Room & Primary). The Undisturbed Basement Is Full Height With It's Own Separate Entrance (NEW Walk-Up), Drain/Power Set-Up For 2nd Laundry, Plus Rough In For A4th Bathroom! *********** RECENT UPGRADES INCLUDE*********** 200-AMP Panel, Wiring, Pex Plumbing, UV Water Filter, Kitchen (Appliances, Quartz, Backsplash), Bathrooms x 3 (Vanities, Toilets, Showers &Flooring), New Hardware (Handles/Hinges), New Doors, Pot Lights Throughout +Dining Room Chandelier, Spray Foam Insulation, Water Softener, Forced Air Furnace, Roof, NEW Hot Water Heater Owned, ** Footings Already Set-Up For A Detached Shop! ** Septic Installed2018. PRE WELL & SEPTIC INSPECTION AVAILABLE UPON REQUEST FOR SERIOUS BUYERS (Inspected February 2025 - Both Well & Septic In Great Condition) See Overhead View In Photos Of Huge Shop Footing At The Back Corner Of The Property! (id:50787)
Union Capital Realty
126 Beaverbrook Court
Toronto (Rouge), Ontario
Nestled on a quiet cul-de-sac, this charming 2-storey home offers 4 bedrooms, 3 bathrooms, and a perfect blend of comfort and style. Situated on a pie-shaped lot with 99 feet across the rear and a fully fenced backyard for kids and pets to safely play - it's an ideal property for families seeking space to relax and entertain. Inside, the renovated main floor boasts stunning engineered hardwood floors, a combined living and dining area with a bay window, and a modern kitchen with granite counters & backsplash and a centre island overlooking the backyard. The cozy family room features a walkout to the private outdoor space, & a 2-piece bath completes the main level. Upstairs, you'll find four spacious bedrooms, plus a versatile fifth bedroom attached to the primary suite ideal for a nursery or home office. The primary suite also includes a sliding door walk-out to a private balcony, built-in closets and a 3-piece ensuite with a walk-in shower. A main 4-piece bath serves the additional bedrooms. The finished basement offers extra living space with a large recreation room, gas fireplace, and ample storage in the combined laundry/utility room. Parking is easy with an attached single garage and a private 2-car driveway. Located in the heart of West Rouge, this home is within walking distance of top-rated schools, including West Rouge Jr PS, Joseph Howe Senior PS, Sir Oliver Mowat CI, and St. Brendans Catholic School. The Rouge Hill GO Train is less than 2 km away, offering an easy downtown commute. Nearby plazas provide everyday essentials, including Metro, No Frills, Shoppers Drug Mart, LCBO, and TD Bank. Enjoy local dining at The Black Dog or Pasta Tutti Giorni. Outdoor enthusiasts will love the nearby parks and the Waterfront Trail. Spend weekends picnicking at Adams Park, biking along the lake, or cooling off at the Port Union splash park. With the GO Train, TTC, and 401 nearby, this ideally located family home wont last long - don't miss your chance! (id:50787)
Royal LePage Signature Realty
425 Elmwood Court
Oshawa (Samac), Ontario
Charming Home in Sought-After North Oshawa Ideal for Families & Investors! Welcome to this fantastic home nestled in a quiet, highly sought-after enclave in North Oshawas Samac community. This family-friendly neighborhood offers a perfect blend of tranquility and convenience. Are you looking for a home with a main-level bedroom for accessibility? Main level features 3 spacious bedrooms, 2 bathrooms, and a finished basement with an additional 2 bedrooms, living room, and washroom, this home provides ample space for growing families or potential rental income.Located just minutes from Highway 407, Durham College, Ontario Tech University, and Cedar Valley Conservation Area, this home is perfect for commuters, students, and nature lovers alike. (id:50787)
RE/MAX Community Realty Inc.
103 - 225 Davenport Road
Toronto (Annex), Ontario
Great Value at Ave and Dav . . .A well laid out suite with a wall of west facing windows looking out onto a private, west facing terrace/garden. The updated suite has bamboo floors, updated bathroom and kitchen and wonderful light. Note the size of the bedroom! No problem with a "king" here! In addition to the suite's private/terrace garden, Dakota Condos has one of the largest private green/garden spaces in the Yorkville area. Walk to the TTC, Yorkville, Toronto's best shopping or the Ramsden Park summer tennis courts and its skating rink in the winter. For a exquisite evening enjoy a cocktail while "BBQing" on the rooftop terrace or spend some quiet time in Dakota's library. For a not so quiet time . . . check out the gym! NB: the Monthly Fees include "everything" but realty taxes & use of the electric car charger in the garage. (id:50787)
Chestnut Park Real Estate Limited
201 - 2 Ridelle Avenue
Toronto (Forest Hill North), Ontario
The condominium unit is a one bedroom condo (larger than downtown units), with large windows, in the lovely centrally located community of Forest Hill North (2 Ridelle Avenue and Bathurst St.). The living room, dining room and kitchen is a large open concept room. The building is a couple of blocks away from the Beltline Trail. Ridelle Avenue is a charming street full of single detached homes. The building is steps away from Bathurst Street public transit, which go directly to various subway stations. It is also six short city blocks North of the Eglinton Crosstown(LRT).The building is smoke-free, pet-free and does not allow short-term occupancy - an ideal place to live for someone who loves to be near nature, the centre of the city, easy access to public transit and enjoys a peaceful and quiet home.* Water, Heating and a locker are included. Hydro is not included. Indoor Parking is $75.00 per month, paid to the condo corp.*For Additional Property Details Click The Brochure Icon Below* (id:50787)
Ici Source Real Asset Services Inc.












