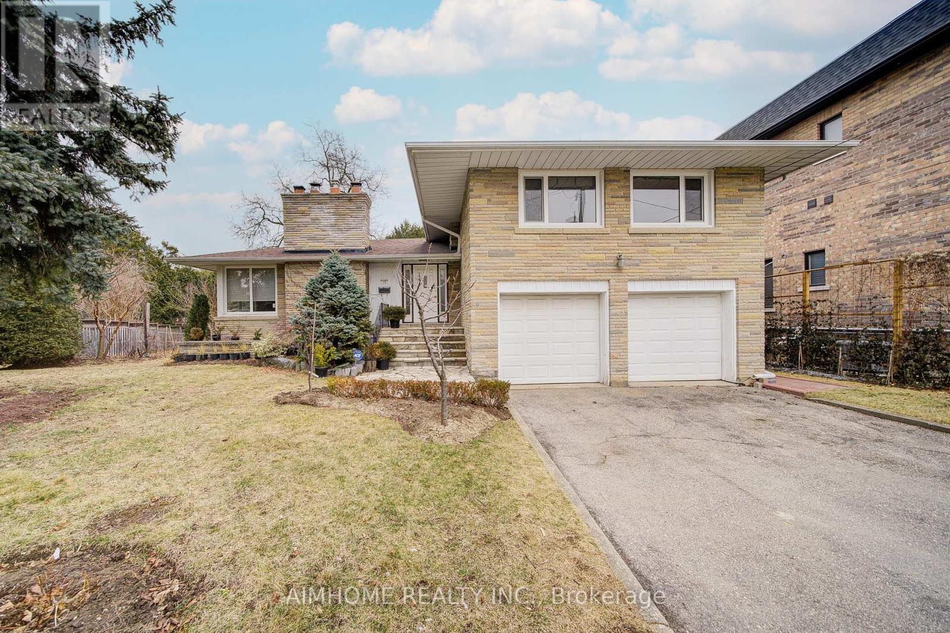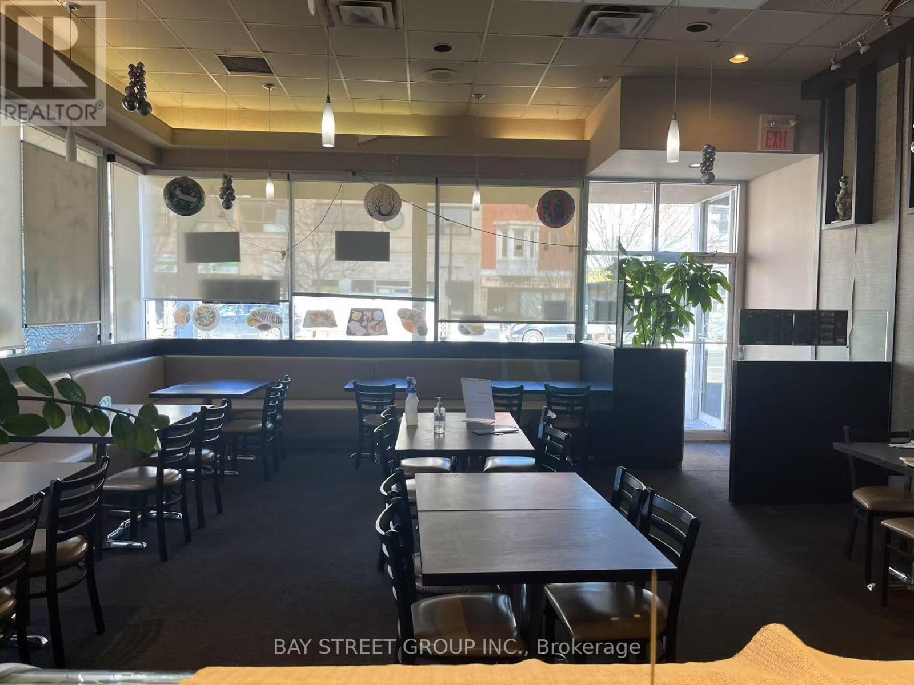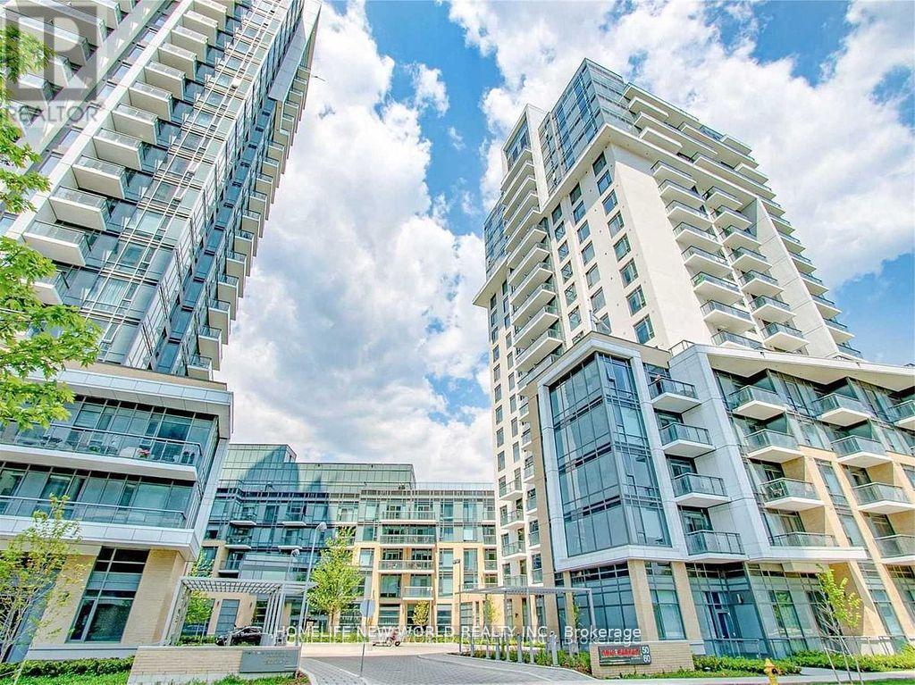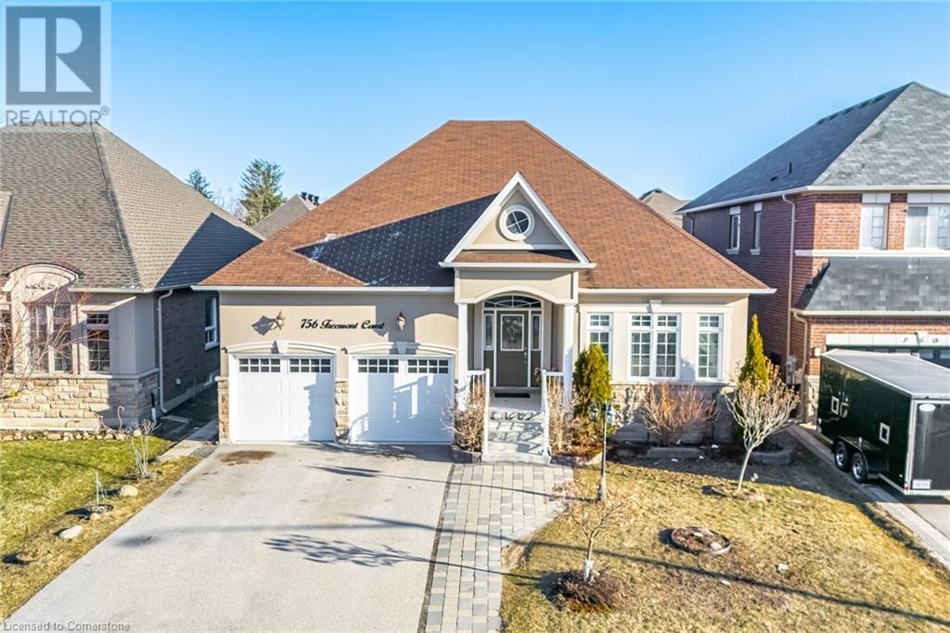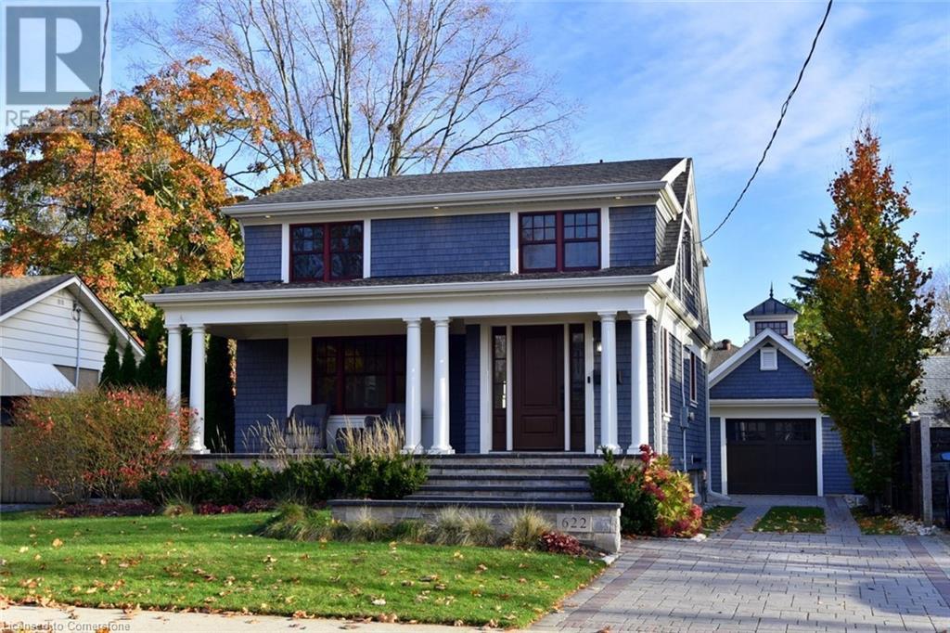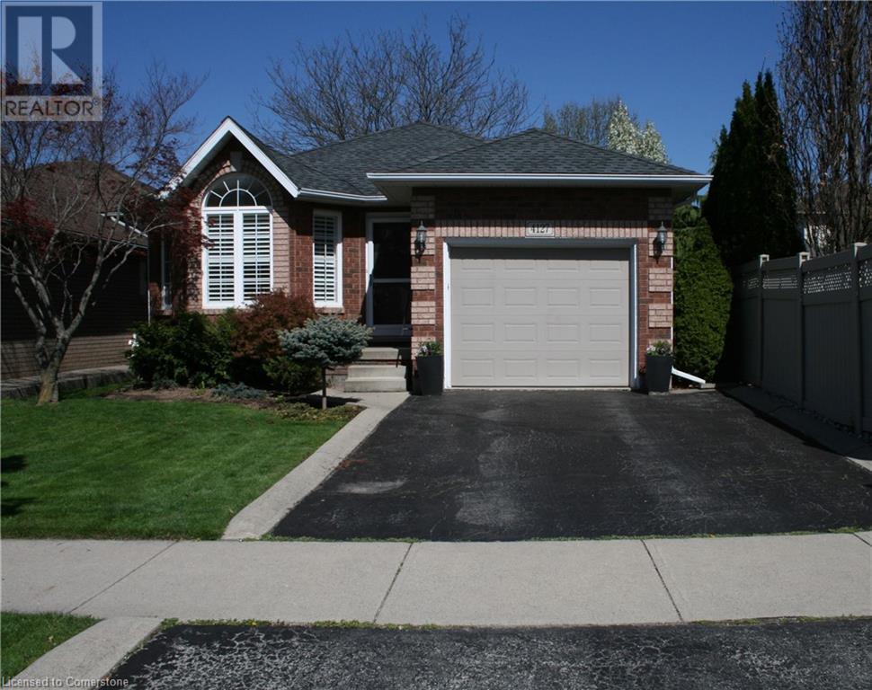24 Clayland Drive
Toronto (Parkwoods-Donalda), Ontario
Where Style Meets Serenity. A Rare Gem Backing Onto Park & Ravine. Welcome to a one-of-a-kind residence that blends sophisticated design, modern convenience and natural beauty in perfect harmony. This meticulously maintained 3-bedrm, 3-bathrm home is truly exceptional. A spacious foyer with elegant engineered flooring sets the stage for a warm and inviting entrance. The magnificent dining room comfortably accommodates 14-18 guests, offering an inviting space for gatherings. It features hardwood flooring, distinctive decor, and expansive windows on two sides, filling the room with natural light and providing a stunning backdrop for any occasion. An open-concept main floor, illuminated by a skylight, seamlessly extends from the foyer, showcasing the same high-quality flooring (engineered flooring with insulated backing, water resistant) . This elegant continuity flows effortlessly into the great room, sunroom, kitchen, and main-floor laundry, creating a cohesive and inviting atmosphere throughout the home.The designer-featured open-concept kitchen is both stylish and functional, centred around a spacious island that seats four. It boasts two sinksa prep sink and a wash-up sinkfor added convenience, along with ample storage and generous counter space. Large windows on two sides flood the space with natural light, while high-end stainless steel appliances and a wall-mounted TV enhance both practicality and entertainment.The kitchen overlooks the stunning Great Room, which boasts soaring ceilings and a striking floor-to-ceiling fireplace with a wide marble hearth. A skylight fills the space with natural light, enhancing the open and airy ambiance. The sunroom is a serene retreat, surrounded by large windows on three sides that provide breathtaking views of the ravine. Bathed in natural light, this inviting space seamlessly connects indoor and outdoor living with a walkout to a spacious deck, perfect for relaxation or entertaining. More info:property's website / tour. (id:50787)
Royal LePage Signature Realty
28 Thompson Avenue
Toronto (Stonegate-Queensway), Ontario
Welcome to 28 Thompson Avenue - a beautifully appointed family home on an oversized lot, located less than a 1-minute walk to the Kingsway shops and restaurants on Bloor Street West. This residence, which has been extensively renovated and updated blending classic character with modern amenities, offers 3,535 square feet of total livable space, plus an unfinished 870 square foot attic. A recently widened and expanded driveway provides parking for over 10 vehicles and includes a full double car garage, which is very rare for the neighbourhood. The spacious main floor features formal living and dining rooms with a gas fireplace, beautifully preserved leaded glass windows, original mouldings, an updated kitchen, a dedicated home office with a bank of windows overlooking the west facing garden, and a convenient mudroom at the back entry. Fully landscaped yard features garden lighting, full irrigation, new fencing, mature trees, and new stone patio (2023) with hot tub (new pump 2024). The original 1929 solid wood staircase leads to the home's 2nd floor, featuring 4 spacious, sun-filled bedrooms. The primary suite boasts a walk-in closet with new custom built-ins and 4-piece ensuite with heated floors, separate shower, and soaker tub. A finished lower level with a separate entrance offers new flooring, a large recreation room with an original fireplace and separate bar area, a 3-piece bathroom, a finished laundry room and additional storage and wrapping rooms, or a potential nanny suite with rough-in plumbing for an additional bathroom. Location is key and 28 Thompson Ave. excels, offering a coveted walking lifestyle to shops, cafés, dining options and parks. The Royal York Subway Station is a short 6-minute walk, and highly rated Etobicoke Collegiate is only a 10-minute walk to the north. Don't miss your chance to reside in this coveted community! t miss your chance to reside in this coveted community! (id:50787)
Royal LePage Real Estate Services Ltd.
12 Sorrel Court
Toronto (Bayview Village), Ontario
***Fantastic Four Level Sidesplit In Prime Bayview Village Location*** Surrounded by multi-million luxy homes. 5 Generously Sized Bedrooms, 4 Bathrooms & Hardwood Floors Thru-out. Designed For Both Comfort & Style, This Bright & Spacious Home Boasts Terrific Flow Perfect For Entertaining. A Bonus Kitchen Extension & Renovation Adds Even More Functionality Together With Granite Countertops, Stainless Steel Appliances & A Huge Kitchen Island, Complete With A Walkout To A New Two-Tiered Deck Overlooking A Very Private 60 x 125 Ft Fully Fenced & Landscaped Yard Serviced By Irrigation. With The Warmth Of 2 Fireplaces (Wood Burning) This Home Exudes Character And Is Full Of Charm. A Finished Basement, Ample Storage & Built Ins Galore. This Executive Family Size Home Will Not Last!!! (id:50787)
Aimhome Realty Inc.
Unit 1 - 2795 Danforth Avenue
Toronto (East End-Danforth), Ontario
Great Opportunity To Start Your Business With This Established Restaurant For Over 15 Years! It's within walking distance to both subway and GO train stations, and it is close to a plethora of retail and schools. Situated on a major road in Toronto. Stable gross income close to 1M per year and net income over 200k per year. This business is available with training, or it can be rebranded into a different concept, cuisine, or franchise. Rent $6,158/ Monthly (Include Tmi , Hst), Lease Term Till Sep 14th 2029 with 5 years renewal. (id:50787)
Bay Street Group Inc.
468 - 60 Ann O'reilly Road
Toronto (Henry Farm), Ontario
Luxury Condo Living At Tridel's PARFAIT At Atria, Large 1 Plus Open Den With Large Shared Semi -Ensuite Bath , Approx 680 Sq FT As Per Builder , 9 Foot Airy Ceilings , Luxurious Finishes Such As Stone Countertops , Laminate Flooring Thru Out , Stainless Steel Appliances. Building Amenities Include 24 Hr Concierge , Gym, Party Room ,Billiards Room , Rooftop W/BBqs. Super Location Minutes To 404 /DVP , Fairview Mall , Don Mills Subway. Internet Included In Maintenance Fees . Great Price Under 765 per ft For Newer Tridel Building In North York! **EXTRAS** One Parking , One Locker. (id:50787)
Homelife New World Realty Inc.
756 Freemont Court
Innisfil, Ontario
Steps from the Beach – A Rare Custom Bungalow in Alcona nestled in one of Innisfil’s most sought-after waterfront communities. This bungalow offers unparalleled access to the serene Alcona Beach. This expansive home features a total of 7 bedrooms and 4 bathrooms throughout. The main floor spans over 2200sqft and boasts 3 spacious bedrooms and 2 bathrooms, including a private 4-piece ensuite. The updated kitchen is equipped with stainless steel appliances, 18x18 tiles, and a modern backsplash, seamlessly flowing into an open-concept living area adorned with beautiful hardwood flooring and a cozy gas fireplace. The fully finished basement enhances the home’s versatility, offering 4 additional bedrooms, 2 full bathrooms including ensuite, a second kitchen, and a large living room. Perfect for multi-generational living or additional entertainment space, the possibilities are endless. Located just minutes from Friday Harbour Resort, top-rated schools and major amenities. With its prime location, expansive layout, and thoughtful upgrades, this isn’t just another listing—it’s a strategic move into a lifestyle of luxury, space, and beachside living. A must-see opportunity. Schedule your private showing today! Includes: Pool Table, Stainless Steel Kitchen Appliances, Samsung Washer & Dryer, Water Softener & Filtration System, Humidifier (id:50787)
Keller Williams Complete Realty
1055 Lindsay Drive
Oakville, Ontario
Welcome to 1055 Lindsay Drive, a gorgeous 3-bedroom, 2.5-bath townhouse in the highly desirable Glen Abbey neighborhood of Oakville. This modern, spacious home spans 2120 sq ft, with a beautifully designed layout ideal for family living. Step inside to discover a bright, open-concept main level. The renovated modern kitchen is a chef’s dream, equipped with stainless appliances, sleek countertops, and ample storage, making it perfect for both everyday meals and entertaining. The spacious primary bedroom is complete with a renovated ensuite and his & hers closets, while the two remaining bedrooms share a second renovated bathroom. Situated in sought after Glen Abbey this home provides convenient access to top-rated schools, parks, hiking trails, shopping, golf, and dining options. This townhouse is not just a home, but the lifestyle you've been looking for in Oakville. (id:50787)
RE/MAX Escarpment Realty Inc.
27 Gladiola Drive
Carlisle, Ontario
Nestled in one of Carlisle’s most sought-after neighbourhoods, this 4+1 bedroom, 3.5 bath home offers approx. 4,225 sq. ft. of beautifully finished living space. With an updated kitchen, bathrooms, there are just too many upgrades to list, this home perfectly blends modern style with everyday comfort. The true showstopper is the backyard retreat. Spend your summers lounging by the inground pool, soaking in the hot tub, or hosting family BBQs under the gazebo, all while surrounded by the calming sounds of the pond and fountain. An outdoor speaker and stereo system sets the perfect ambiance, while the irrigation system keeps the gardens lush and vibrant. Just minutes away, enjoy scenic trails, parks, and Carlisle’s charming downtown with its quaint shops. This property offers a rare combination of luxury, tranquility, and convenience—a perfect place to call home. (id:50787)
RE/MAX Escarpment Realty Inc.
622 Woodland Avenue
Burlington, Ontario
Downtown Beauty. Renovated 2 Storey home inside and out. 3 bedrooms. 3 bathrooms. Open concept Liv/Din/Kitch. Kitchen with island and ample cupboard space. Livingroom with gas fireplace and built in surrounds. Bright dining room with Bay Window. Foyer. Engineered wood floors through out. Finished recreation room. Front and rear covered porches. Oversized detached garage. Professionally landscaped yard. Walk to 'Downtown shopping and restaurants. Minutes to highways. (id:50787)
Royal LePage Burloak Real Estate Services
13 Iron Bridge Court
Caledonia, Ontario
Located in a highly sought-after area of Caledonia, this spacious end-unit bungalow townhome offers 1,295 sq. ft. of beautifully designed main-level living. The bright and open layout with 9-foot ceiling features a custom kitchen with granite countertops, seamlessly flowing into a generous living area with oversized sliding doors leading to an upper-level deck overlooking a serene park like setting, and is complete with a gas BBQ hookup. The main floor primary bedroom is filled with natural light from 2 windows, complete with a walk-in closet and private 3 piece ensuite. Plus enjoy the convenience of main floor laundry. The lower level expands your living space with an additional 1,240 sq. ft., featuring a cozy gas fireplace, a large recreation room with ample natural light from its window and sliding doors, a second bedroom, a 4piece bathroom, and plenty of storage. Step outside to enjoy the walkout covered patio, a 195ft deep landscaped yard, custom water features, and newly installed composite decking - perfect for relaxing or entertaining. Additional highlights include a two-car garage and a driveway with parking for four more vehicles, California shutters throughout, and a built-in ceiling speaker system for premium sound. Plus, enjoy peace of mind with updated mechanicals, including a new furnace, air conditioner, and water heater, all replaced in 2020. Don’t miss this exceptional home in a prime location! (id:50787)
RE/MAX Escarpment Realty Inc.
4127 Bianca Forest Drive
Burlington, Ontario
Open-concept well kept bungalow in Burlington's highly sought-after Tansley community. This home is great for first-time buyers or downsizers alike. Maintain an active lifestyle with easy access to multiple parks and a wooded multi-use trail which connects to the Tansley Woods Community Centre. Many of the rooms have been recently painted along with all carpets being professionally cleaned. An open concept kitchen with stone counters adjacent to the living-dining room offers a great environment for family meals and entertaining guests. The main level offers 3 bedrooms and a 4 piece bathroom. Laundry room and a workshop located in the basement which can be finished to your liking. A fully fenced backyard provides privacy along with a shed for storage and additional storage shelves available in the garage with inside entry. Close to restaurants, grocery stores, transit and multiple HWYs. (id:50787)
Apex Results Realty Inc.
1121 Cooke Boulevard Unit# 17
Burlington, Ontario
Discover modern living in this beautifully maintained 3-storey condo townhouse in Burlington. Featuring 2 bedrooms and 2 bathrooms, this home offers a spacious and bright layout, perfect for comfortable living. The updated kitchen is equipped with new pot lights, creating a warm and inviting atmosphere for culinary adventures. The office area off the foyer, complete with a convenient sink, provides an ideal space for working from home or managing household tasks. Enjoy the luxury of a private rooftop terrace, perfect for relaxing or entertaining while taking in the scenic views. The property boasts new window and door trims, enhancing its modern appeal. Conveniently located near Aldershot GO Station, commuting is a breeze, making this the perfect home for those seeking both style and convenience. Don't miss out on this exceptional opportunity in a sought-after neighborhood. (id:50787)
Keller Williams Complete Realty



