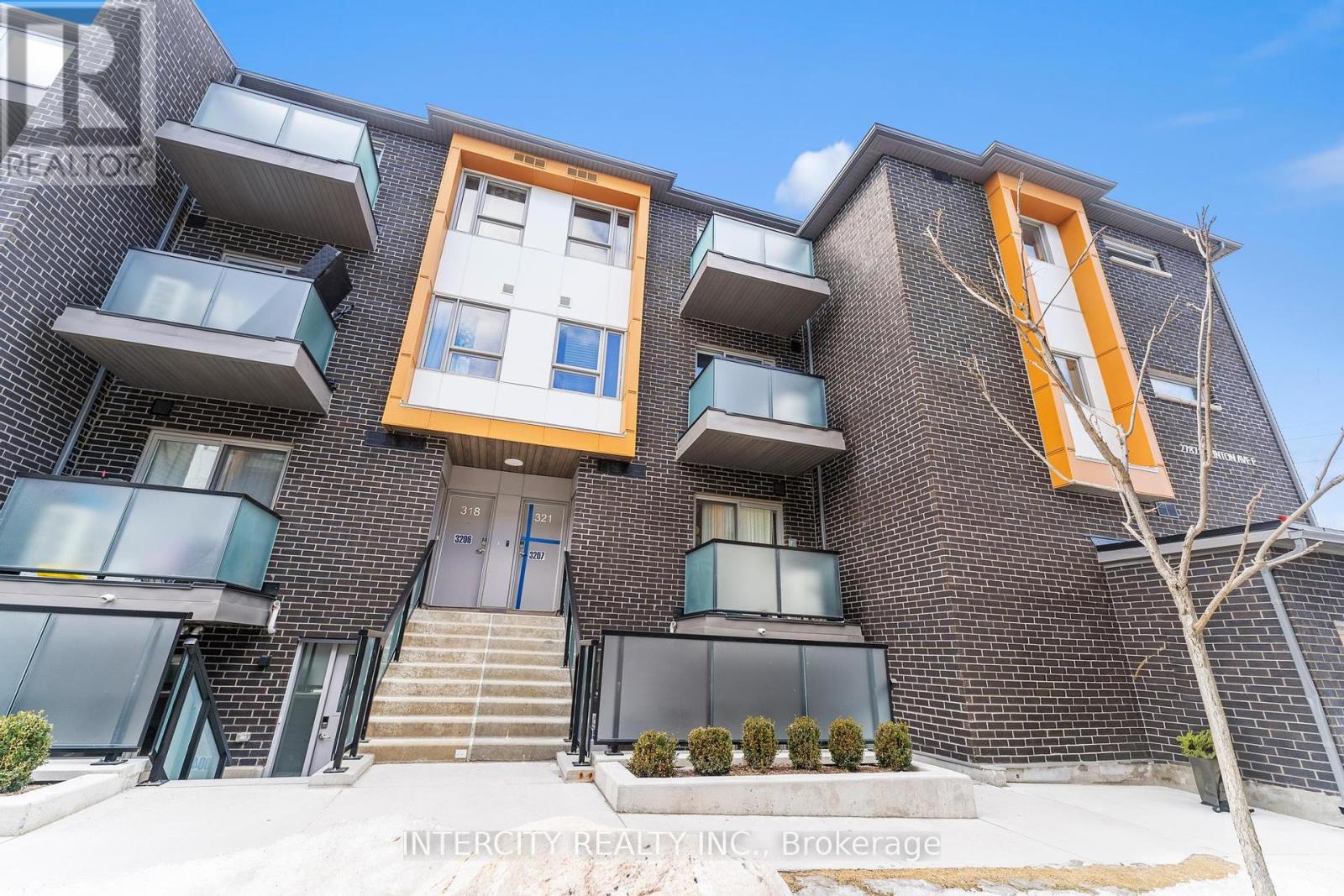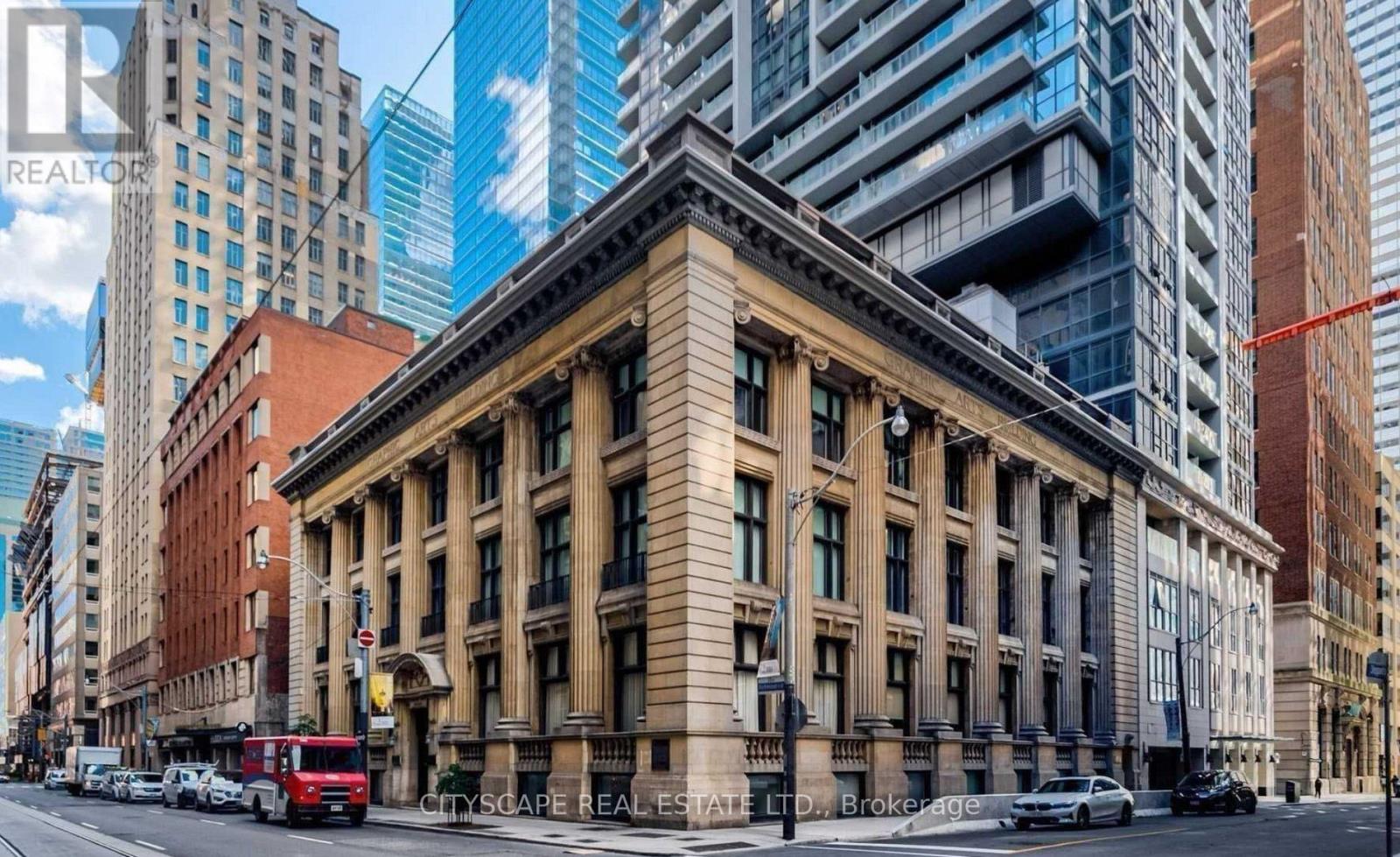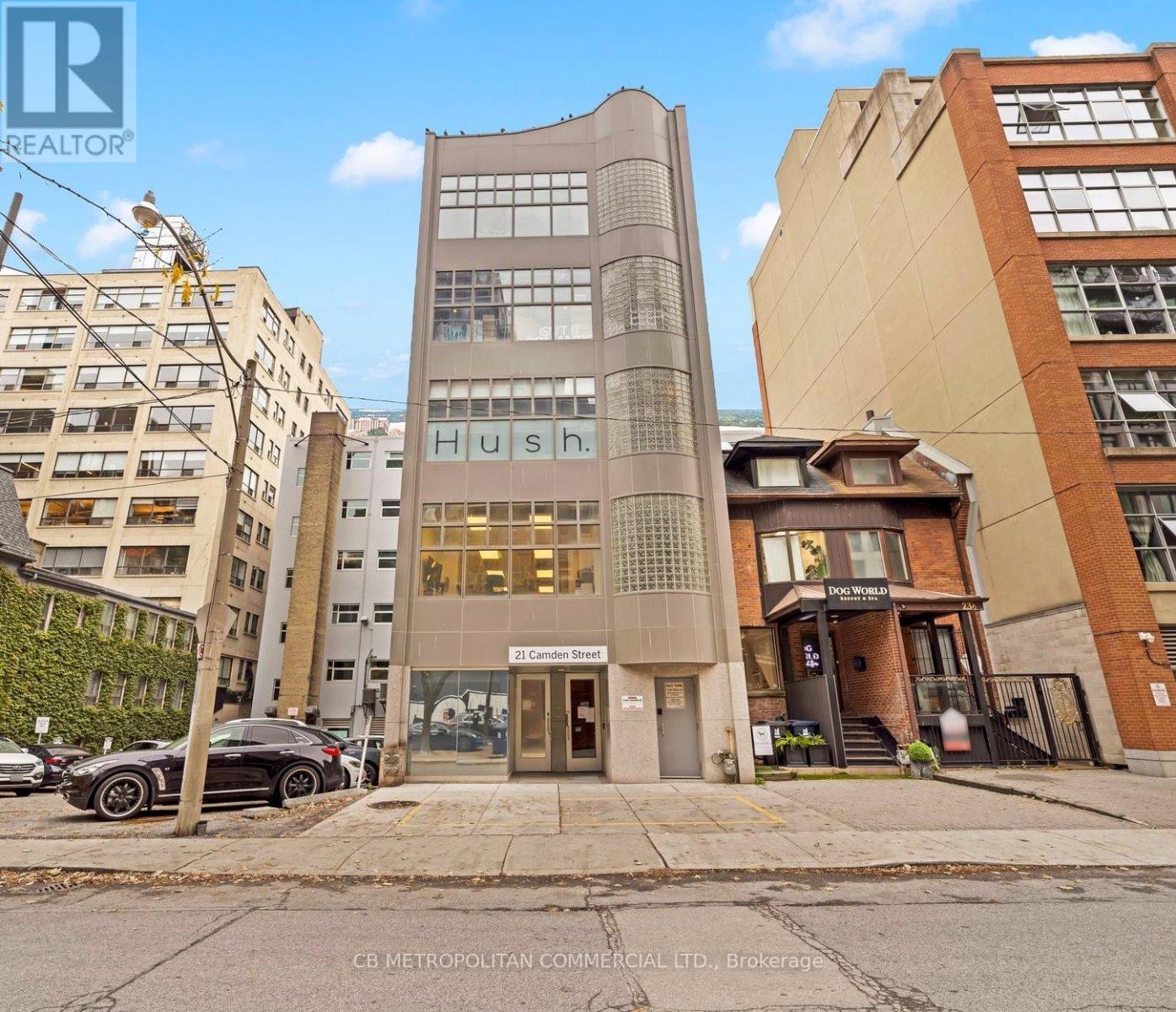234 Manning Drive
Chatham-Kent (Chatham), Ontario
Welcome to this stylish raised bungalow featuring an open-concept design! This charming 2-bedroom "Newbold" model boasts a generously sized primary bedroom with a walk-in closet and a private ensuite. Kitchen has a centre island and stainless steel appliances. From the spacious kitchen/dining area, you can enjoy easy access to a covered back patio perfect for hosting BBQs or relaxing in the backyard area. The home is flooded with natural light, thanks to many windows that brighten up the entire main floor. The unfinished basement offers plenty of potential with its large windows that provide ample light and the opportunity to create additional living space tailored to your needs. Perfect for those seeking comfort and style, this home is ideal! Don't miss the chance to make this beautiful bungalow your new home! Please note that some pictures of the property are virtually staged. (id:50787)
RE/MAX Real Estate Centre Inc.
27 Crescendo Avenue
Richmond Hill (Rouge Woods), Ontario
Welcome to This Stunning Detached Home Nestled In Richmond Hill Most Sought-After Rouge Woods Community! This Home Offers 4 Large Bedrooms, Double Garage and Lots of $$$$ On Interior & Exterior Upgrades! The Main Floor Features 9' Ceiling! Spacious Foyer Opens To 2nd Floor W/ Staircase & Crystal Chandelier! Open Concept Living &Dining Space W/ Upgraded Hardwood Flooring & Decorative Roman Columns! South-Facing Great Rm W/ Large Windows & Tons Of Sunlights! Modern Kitchen W/ Quartz Countertop and Backsplash(2024), Water Filtration system, Powerful Fotile Motion Activation Range Hood & Stainless Steel Appliances! Spacious Breakfast Area W/ Walk-Out to SunDeck! Main Floor Laundry W/ Direct Entry To Garage! Newly Renovated Powder Rm (2024)! Upstairs, You'll find 4 Generous Bedrooms, Including A Luxurious Master Bedroom W/ A Walk-In Closet and Recent-Renovated Spa-Like 6-Piece Ensuite(2024). All Other 3 Good-Size Bedrooms Features Large Windows & Closets! Contemporary Main Bathroom(2024) and Hardwood Flooring(2024) Throughout! Newly Painted Throughout in 2024!Fully Separated Basement Space is Waiting for Your Design To Be The Future Recreation, Playground, Office Space Or Anything You Dream! Taking Advantage of The Approx. 300 Sq. Ft Elevated Wood Deck At the Backyard After A Day Of Work Or Enjoying A Outdoor BBQ W/Family Or Friends! Enclosed Front Porch Space W/ More Usable Space, Enhanced Comfort and Energy Efficiency! Long Driveway Without Walkway Can Park 4 Cars! *Owned Hot Water Tank(2021) Without Paying Monthly Rental!* Security Alarm System! **Very Family Friendly Neighbourhood! Minutes Walk from Schools, Parks & Trails, Richmond Green Sports Centre! Close To Top-Ranked Bayview SS(IB), Richmond Green HS, HTS, Shopping & Amenities, Hwy 404, Richmond Hill Go Station & More! (id:50787)
Homelife New World Realty Inc.
1308 - 830 Lawrence Avenue W
Toronto (Yorkdale-Glen Park), Ontario
Welcome to Treviso II, a fabulous move-in-ready condo with spectacular south-facing views! This bright and modern 1-bedroom condo offers an open-concept layout, sleek laminate flooring throughout, floor-to-ceiling windows, and a stylish kitchen featuring granite countertops, a ceramic backsplash, and stainless-steel appliances. The condo fee includes AC, heat, and water, but only Hydro Extra. The private balcony offers unobstructed views of the Toronto skyline, CN Tower, and Lake Ontario. Enjoy the convenience of ensuite laundry, one underground parking space, and a locker both located together. Residents enjoy premium amenities, including a 24-hour concierge, indoor and outdoor pools, a gym, a party room, guest suites, visitor parking, a complete security system & more. Unbeatable location steps from Lawrence Subway Station, TTC at your doorstep, and just minutes away from the new Eglinton LRT, Yorkdale Mall & major highways (401/400), this is an exceptional opportunity to live in one of North York's most connected and vibrant neighbourhoods. (id:50787)
Revel Realty Inc.
41 Lauraglen Crescent
Brampton (Fletcher's Creek South), Ontario
Welcome to this Beautiful home located in a prime Brampton area with 4 Bedroom upstairs, 2 Bedroom Finished Basement and huge driveway. This beautifully maintained property is 1920 Sq.ft above grade + finish basement. House was recently upgraded with new Kitchen Cabinets, quartz counter top, Master Bathroom with Modern Finishes and 1 Bedrooms with semi-ensuite. Additionally some areas were upgraded with new flooring and painting. Also it has new fence on one side, concrete on side and backyard as well. Basement apartment downstairs is ideal for extended family living & potential income. This home offers easy access to all major highways, public transit, schools, Sheridan College, sports complexes, community centres and shopping. With ample parking, main floor laundry for added convenience. 2 mins walk to School and next to Park. (id:50787)
Ipro Realty Ltd.
Ipro Realty Ltd
804 - 33 Weldrick Road E
Richmond Hill (Observatory), Ontario
This Spectacular Corner Unit Has Views Of Green Space And The Observatory. This 1510 Square Feet Of Living Space Features 2 Bedrooms, 2 Bathrooms, 2 Parking Spots - One Of Which Is Oversized, 2 Lockers, An EV Charging Station On P1, A Patio Area With A Propane BBQ, 2 Guest Suites, A Year Around Indoor Pool, Tennis Court, Shuffleboard, Library, Games Room And So Much More. There Are Several Grocery Stores, Hair Salons, Nail Salons And Restaurants Just Seconds Out The Door Of This Building. (id:50787)
Royal LePage Maximum Realty
189-195 Milner Avenue
Toronto (Agincourt South-Malvern West), Ontario
7.77 acres of employment/industrial/ redevelopment land under power of sale. Submit offers by April 25, 2025. Easy access to Hwy 401. Two buildings: 189 Milner (33,000 sf) and 195 Milner(58,000 sf) on 7.77 acres. Excess land available. Redevelopment potential. Please note "Environmental Contamination identified onsite" and Property sold 'as is, where is',. (id:50787)
Homelife Silvercity Realty Inc.
319 - 2787 Eglinton Avenue E
Toronto (Eglinton East), Ontario
Welcome to a brand new Mattamy built condo townhouse with 1 bedroom, 1 bath, kitchen with an open-concept living & dining, front patio/ private terrace. Underground parking. Located in Eglinton East, close to all amenities, shops, restaurants, mall, park, school, transit, Eglinton LRT, TTC, Subway Station, GO Station, and Centennial College. (id:50787)
Intercity Realty Inc.
11 - 40 Mendelssohn Street
Toronto (Clairlea-Birchmount), Ontario
Condo for Lease in Toronto. This Mattamy Townhouse with amazing and functional lay out Is Only 6 Minutes Walk To Warden Subway Station. This Stunning 2 Bed, 2 Bath Home Includes Immaculate finishes Throughout . Open Concept Living With Granite Counter In Kitchen & Bathrooms. Gorgeous Master Suite Includes Walk-In Closet And 3 Piece Bath With Walk-In Shower It also has a huge Ikea built in closet. Spacious 2nd Bedroom Walks Out To Balcony For Morning Sunshine Or Relaxing Evening Tea with a 4-pc washroom at the same level. Steps away from parks, playgrounds, a splash pad, and the Warden Hilltop Community Centre. Minutes to Eglinton Town Centre, Walmart, Cineplex, Canadian Tire, grocery stores, and more. Includes designated parking with underground access and guest parking nearby. (id:50787)
Coldwell Banker Dream City Realty
401 - 73 Richmond Street W
Toronto (Bay Street Corridor), Ontario
Don't miss this fantastic opportunity to live in a renovated, fully furnished, all-inclusive bachelor unit located in one of Toronto's most iconic buildingsthe historic Graphic Arts Building, dating back to 1913. This updated unit offers a modern kitchen with brand new appliances offering the perfect blend of modern comfort and timeless charm, ample closet space, and a convenient Murphy bed to maximize your living area. Expansive windows throughout provide plenty of natural light, making it the perfect space for work, relaxation, and rest.Enjoy a prime location within walking distance to the PATH, subway, fine dining, cafes, theatres, and more. Ideal for working professionals, students, couples, or anyone seeking the vibrant downtown Toronto lifestyle. Be one of only 64 residents to call this historic gem home! Please Note pictures are from before renovation, new pictures to follow. (id:50787)
Cityscape Real Estate Ltd.
308 - 455 Wellington Street W
Toronto (Waterfront Communities), Ontario
Welcome to Suite 308 -- a stunning 2-bedroom + study, 4-bathroom residence in Tridel's most exclusive downtown address. From the moment you step inside, you're greeted by an atmosphere of luxury, with herringbone floors throughout and thoughtful design details at every turn. The open-concept living and dining area is anchored by a statement chandelier and flows seamlessly onto a large private terrace overlooking the pool perfect for entertaining or quiet evenings outdoors. The kitchen is perfect for both cooking and hosting, featuring a large stone waterfall island with a built-in beverage fridge and integrated Miele appliances. The study features a custom built-in wall with sleek shelving and under-cabinet lighting that adds elegance and functionality to the space. The primary suite is a true retreat, offering two spa-inspired ensuites and a generous walk-in closet. The second bedroom also includes its own private ensuite, ensuring comfort and privacy for guests or family. The walk-in laundry room is an enviable feature, offering rare scale along with built-in pantry and storage space combining utility with upscale design. Located on Wellington Street West, The Well Signature Series rises 14 storeys above Toronto's most ambitious mixed-use community. Boutique in feel yet rich in presence, it seamlessly blends historic charm with modern sophistication. 5-star amenities include a state-of-the-art fitness studio, an outdoor terrace with fireplace, a resort-style swimming pool, and exclusive entertainment lounges. Suite 308 isn't just a home, its a lifestyle of refined living, right in the heart of downtown. (id:50787)
Rare Real Estate
301 - 21 Camden Street
Toronto (Waterfront Communities), Ontario
Entire 3rd floor of 21 Camden St available for Lease. This 2,386 Square Foot Office Condo near King & Spadina includes 2 washrooms, kitchenette, an open office space, 3 private offices, 1 Boardroom and an elevator that runs directly to access the entire floor. Steps away from Spadina Streetcar and a 4-minute walk from both King and Queen Streetcars. $37 Per Square Foot Semi-Gross (tenant responsible for hydro & in-suite janitorial). (id:50787)
Cb Metropolitan Commercial Ltd.
5071 Spruce Avenue
Burlington, Ontario
Just steps from the lake, this custom designed home by architect Giorgio Frasca, located in South Burlington blends modern elegance with timeless charm, nestled on an extra deep ravine lot that backs onto the serene Appleby Creek. Offering both tranquility and convenience, this property is ideal for those who desire a peaceful retreat close to city amenities. As you step inside, you're greeted by a grand open-to-above entryway, creating a bright and welcoming atmosphere. The home features clean lines and sophisticated finishes throughout, showcasing the meticulous attention to detail and craftsmanship. The main level is highlighted by a chef’s dream kitchen, complete with high-end appliances and quartz countertops, making it the perfect space for both entertaining and everyday living. The seamless transition to the stunning private exterior offers a cottage-like experience, ideal for relaxing or hosting guests. Upstairs, three well-appointed bedrooms provide comfort and style. The master suite serves as a luxurious sanctuary, featuring two large windows with views of the beautiful ravine lot, a wall-to-wall closet, an additional walk-in closet, and an ensuite bathroom designed for ultimate relaxation. The two additional bedrooms overlook the main living area and share a convenient Jack and Jill bathroom. The fully finished lower level adds even more versatility to the home, featuring a spacious family room with large windows and a gas fireplace that can also serve as a fourth bedroom. This level also includes a full bathroom, a laundry room with a separate entrance to the yard, and ample storage space. The size and layout work perfectly for either a single-family or multi-generational family, offering flexibility and room for everyone. Located close to the lake, shopping, and restaurants, this unique home offers the best of both worlds—a serene setting with easy access to everything you need. (id:50787)
RE/MAX Escarpment Realty Inc.












