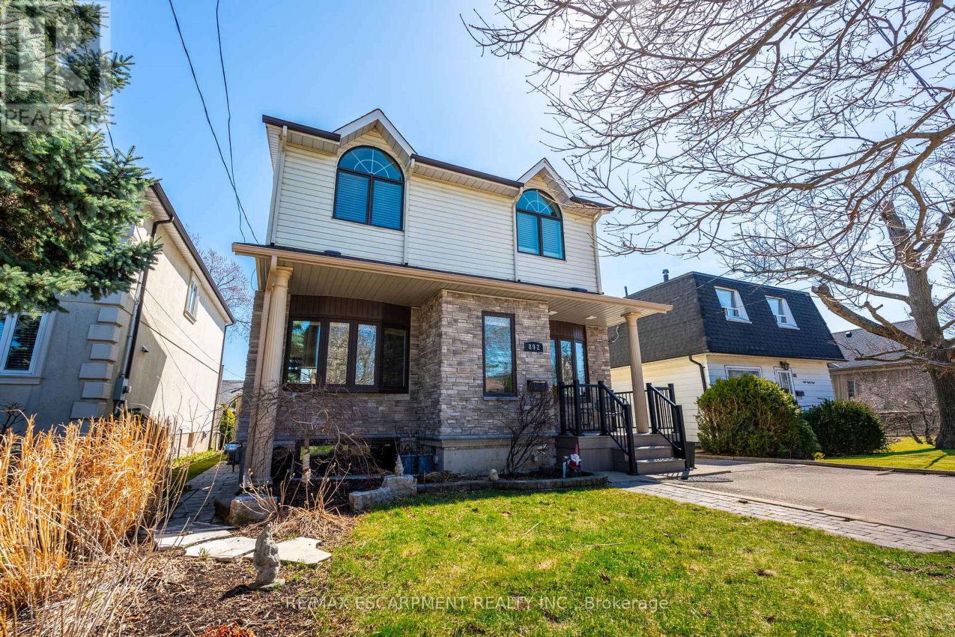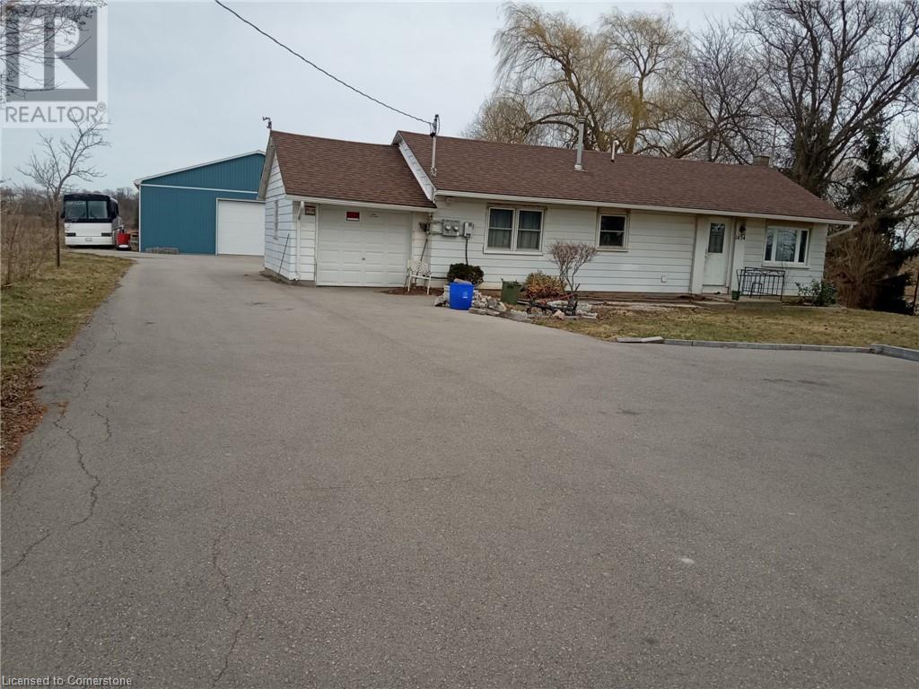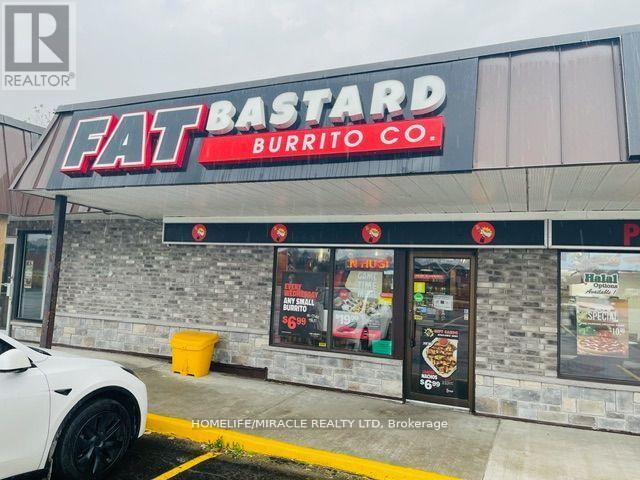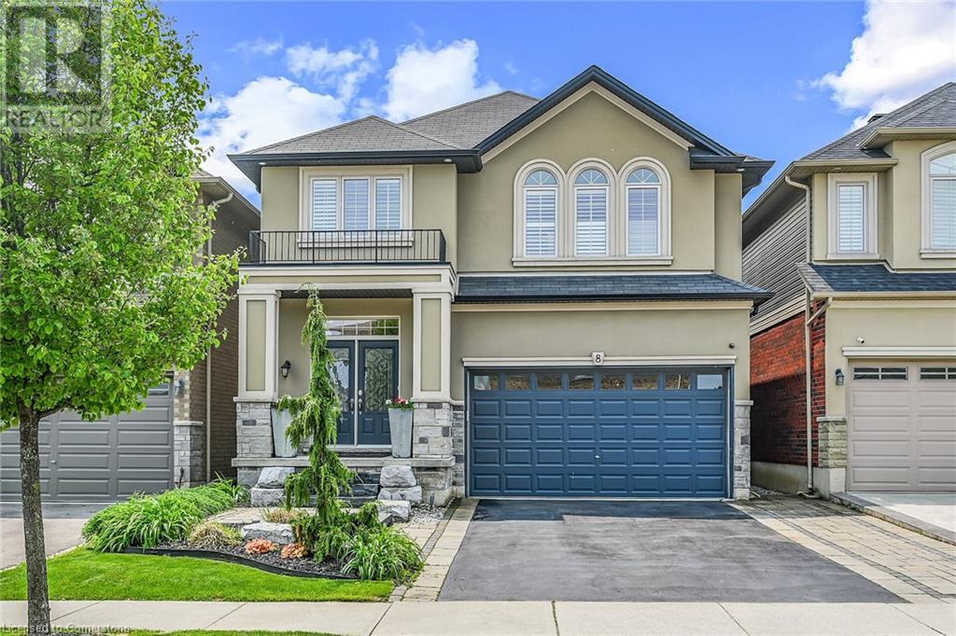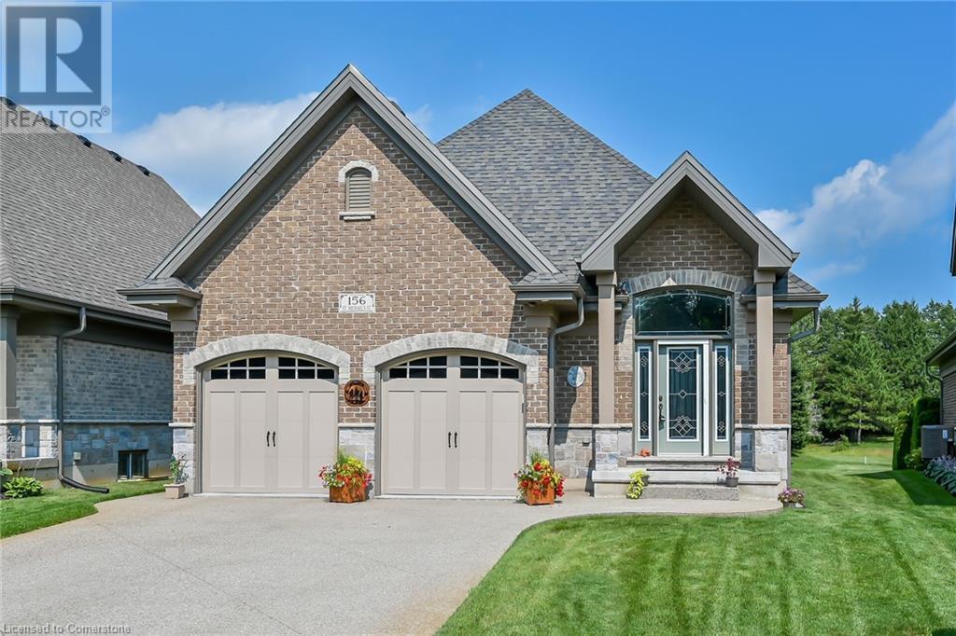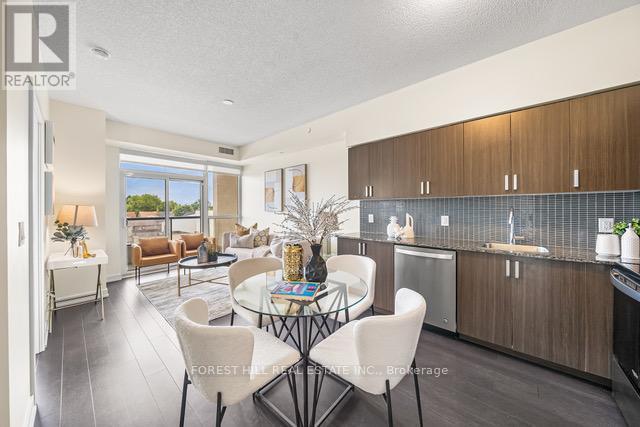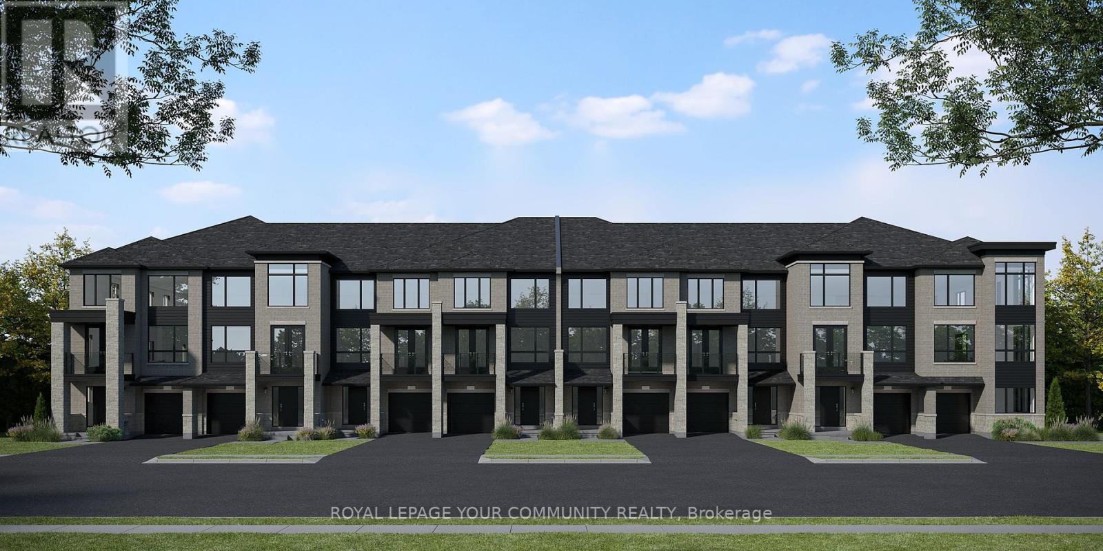892 Sixth Street
Mississauga (Lakeview), Ontario
Discover this stunning 2-story home nestled in a quiet Mississauga court! Featuring 3 spacious bedrooms, hardwood throughout, and an updated kitchen, this home is perfect for family living. The second-level addition (1992) adds extra space, while the finished basement includes a bedroom, 4-pc bath, and heated floors (also in the foyer & laundry). Step into the backyard oasis with a heated inground pool and hot tub-perfect for relaxing or entertaining. The detached heated garage/workshop with electricity offers endless possibilities. Ideally situated near parks, the GO station, highways, and in a top-rated school district with excellent programs. A true must-see! (id:50787)
RE/MAX Escarpment Realty Inc.
1434 #56 Highway
Caledonia, Ontario
Beautifully updated 3-bedroom bungalow sitting on a generous 100’ x 210’ country lot. This home offers great curb appeal with a wide asphalt driveway, attached garage, well-kept landscaping, and a clean, updated exterior. Step inside to a warm and inviting open layout featuring a spacious living room with fireplace, an eat-in kitchen with updated cabinetry, stainless steel appliances, and a pantry. The main floor also includes a bright dining area, three comfortable bedrooms, a modern 4-piece bathroom, and the added bonus of main-floor laundry. A perfect mix of country space and cozy living — ready for you to move in and enjoy! (id:50787)
Bridgecan Realty Corp.
28 Nashville Avenue
Toronto (Keelesdale-Eglinton West), Ontario
Brand New Freestanding Building Close To 5,000 sq ft Of Space plus over 2000 sf of Mezzanine 22 ft Ceilings - 2 Front Doors 14x12 - One Back Door 10x8 - Plenty Of Parking At The Rear - 600 Volts & 200 Amps - 2 Washrooms - Great Location Close To Downtown - Loading Door At Back & Drive In Door In Front - Easy Access To Major Highways 400 & 401 - Lease To Be Negotiated - Property Taxes Are Included In The Price. HAS A HANDICAP WASHROOM. (id:50787)
RE/MAX Ultimate Realty Inc.
4 - 17477 Ontario County Hwy 2
Quinte West (Murray Ward), Ontario
Turnkey Fat Bastard Burrito Franchise for Sale Prime Trenton Location An exceptional opportunity to own a profitable and well-established Fat Bastard Burrito franchise in Trenton! Strategically positioned at the high-traffic intersection of Hwy 2 & County Road 40, this location benefits from excellent visibility and a strong customer base.Key Highlights:Prime Location: Minutes from Trenton Town Centre, Trenton Golf Club, high school, Trenton Wesleyan Church, and other key community hubs.Proven Success: Established in 2022, this location was newly built by the current owner and has demonstrated consistent sales growth since opening.Strong Financial Performance:Weekly Sales: $7,000-$8,000 (and growing)Low Base Rent: $1,800/month Long-Term Lease: Secured until August 2031, with two renewal options (5+5 years)Royalty Fee: 8%Advertising Fee: 2%Labour Costs: ~20%Efficient Operations: Staffed with 1 full-time and 2 part-time employees. Weekly Sales: Approx. $7,000-$8,000, Low Base Rent of $1800 monthly, Royalty: 8%, Advertising: 2%,Labour Cost: 20%, and Store Area: 1080. Don't Miss This Opportunity! (id:50787)
Homelife/miracle Realty Ltd
67 West Avenue N
Hamilton, Ontario
LIVE IN ONE UNIT,LET THE OTHERS PAY YOUR MORTGAGE! Welcome to this BEAUTIFULLY RENOVATED LEGAL TRIPLEX offering the perfect blend of HOME OWNERSHIP AND INCOME POTENTIAL. Whether you're a first-time buyer, multi-generational family, or someone looking to offset living costs, this is a rare opportunity to live comfortably while earning rental income. Located in a VIBRANT,HIGH-DEMAND NEIGHBOURHOOD, you’ll be steps from transit, hospitals, schools, and shopping—everything you need is close by. With three fully separate units and CITY-APPROVED PLANS FOR A FOURTH, this home gives you the space to grow while your investment works for you. The property was FULLY UPDATED IN 2019 with modern finishes, quality workmanship, and thoughtful details throughout. Live in the unit that suits your lifestyle, and enjoy peace of mind knowing the other units are turn-key and appealing to great tenants. Each unit has SEPARATE ENTRANCES,METRES AND LAUNDRY, making it easy to manage and maintain. With a NET OPERATING INCOME OF OVER $49K, this home offers real financial flexibility. Whether you're looking to reduce your monthly costs or build long-term equity, this property delivers. And with CITY-APPROVED PLANS FOR A 4TH UNIT, you’ve got a built-in future project that could dramatically increase value and cash flow. Bonus: low maintenance, ample parking, and a layout that offers privacy and comfort for everyone under one roof. As interest rates continue to ease, this is your chance to secure a FINANCIALLY SMART, LIFESTYLE-FRIENDLY HOME in a growing neighbourhood. DON'T MISS OUT—BOOK YOUR SHOWING TODAY and discover how you can live well and invest wisely all at once! (id:50787)
Keller Williams Inspire Realty
67 West Avenue N
Hamilton, Ontario
INVESTOR'S DREAM This cash-flowing, FULLY LEGAL TRIPLEX offers everything a savvy investor is looking for—PLUS UPSIDE POTENTIAL with CITY APPROVED PLANS TO ADD A FOURTH UNIT, significantly increasing property value and future income. Located in a PRIME RENTAL NEIGHBOURHOOD, steps to transit, hospitals, shopping, and other key amenities, this property is positioned to attract and retain A+ TENANTS year-round.RENOVATED TOP TO BOTTOM IN 2019, each unit features modern finishes, updated mechanicals, and separate utilities—keeping maintenance low and ROI high. Whether you're looking to expand your portfolio or step into a turnkey investment, this property checks every box. With a NET OPERATING INCOME OF OVER 49K/YEAR, you're already earning strong passive income from Day 1.But it gets even better. The city-approved fourth unit plans open the door to a VALUE-ADD PLAY that could allow for a refinance strategy (BRRRR, anyone?) once completed, increasing your equity and monthly cash flow even further. This is not just a buy-and-hold—it’s a BUY HOLD AND GROW opportunity.Additional features include ample parking, separate entrances for all units, and modern, tenant-pleasing finishes throughout. Zoned and permitted as a legal triplex, there’s NO RED TAPE OR SURPRISES—just clean, reliable income. With INTEREST RATES SHOWING SIGNS OF EASING, now is the time to lock in a quality asset that will only get more valuable with time. This is a rare offering that combines stability, scalability, and simplicity. Don't miss your chance to own a high-performing, low-maintenance investment in a sought-after neighbourhood. BOOK YOUR SHOWING TODAY and see why this opportunity stands out from the rest! (id:50787)
Keller Williams Inspire Realty
Upper - 1072 Avenue Road
Toronto (Lawrence Park South), Ontario
Discover urban living at its finest in this bright, well - maintained 1 bedroom, 1 bathroom unit located in the heart of Eglinton and Avenue. This renovated gem offers a perfect blend of modern convenience and comfort. Coin operated laundry facilities. Close to public transit, shops, restaurants and schools. (id:50787)
Forest Hill Real Estate Inc.
2002 - 130 River Street
Toronto (Regent Park), Ontario
Corner High Floor Unit With Amazing South-East-West Views In Daniels Artworks Masterpiece! This Bright South East Corner Suite At Daniels Artworks Tower This 1016 Sqft Plus Open Balcony Features 3 Spacious Bedrooms + Den And 2 Full Baths. Den Is A Great Option For Home Office. Each Bedroom With Window And Closet. Primary Room With 3pc En-Suite And A Large Window, Family Size Balcony Lots Of Windows For Natural Light Top Of The Line Built-In Kitchen Appliances, Near Parks Recreation, Stores, Shops, 24-Hrs Supermarkets, Eateries And Restaurants, Health Studios, Assessable Via Transit (TTC At Door Step), Few Minutes To DVP And Gardiner (id:50787)
Homelife/realty One Ltd.
8 Chartwell Circle
Hamilton, Ontario
Beautifully presented , Exquisitely finished Custom Built 6 bedroom, 4 bathroom 2 storey home on desired Chartwell Circle complete with complete In law suite / secondary apartment with separate side entrance. This truly stunning home is situated on premium 34’ x 99’ professionally landscaped lot. Great curb appeal with paved driveway & concrete curbed accents, attached double garage, fenced yard, & backyard oasis complete with armour stone, gardens, interlock paver stone patio & gazebo. The flowing interior layout includes over 3500 sq ft of distinguished living space highlighted by gourmet eat in kitchen with white cabinetry & contrasting eat at island, granite countertops, tile backsplash, & S/S appliances, formal dining area with extensive millwork, living room with gas fireplace, coffered ceilings, & hardwood flooring, desired MF laundry, welcoming foyer, & 2 pc bathroom. The upper level features 4 spacious bedrooms including primary bedroom with hardwood flooring, accent wall, & custom ensuite with soaker tub, tile shower, & double sinks, primary bathroom, & UL office area. The finished basement features a fully independent suite complete with 2 bedrooms, 3 pc bath with tile shower, kitchen with quartz countertops, & in suite laundry. Conveniently located minutes to amenities & great access to Linc, Red Hill, 403, & QEW. Call today for your Opportunity to make this your next home! Shows Incredibly well! Just move In & Enjoy! (id:50787)
RE/MAX Escarpment Realty Inc.
156 St. Michaels Street
Delhi, Ontario
Beautifully presented, Meticulously maintained Custom Built 2 bedroom, 3 bathroom Bungalow in desired ‘Fairway Estates” subdivision. Great curb appeal with attached double garage, oversized exposed aggregate driveway, all brick exterior with complimenting stone accents, & custom enclosed sunroom with wall to wall windows. The masterfully designed interior features high quality finishes throughout highlighted by large eat in kitchen with chic white cabinetry & contrasting island with breakfast bar, S/S appliances, & tile backsplash, dining area, MF living room with hardwood floors & 9 ft ceilings, stunning primary bedroom with 4 pc ensuite & walk in closet, additional 2nd MF bedroom, primary 4 pc bathroom, welcoming foyer, & bright sunroom. The finished basement adds to the overall living space featuring spacious rec room, den area (currently being used as a 3rd bedroom), 3 pc bathroom, laundry room, ample storage, & large workshop area. Conveniently located minutes to amenities, shopping, parks, schools, & more. Easy access to 403 & 401. Enjoy & Experience that living Delhi has ! (id:50787)
RE/MAX Escarpment Realty Inc.
319 - 1603 Eglinton Avenue W
Toronto (Oakwood Village), Ontario
Beautiful 2-Bedroom, 2-Washroom with Parking at Empire Midtown Condos! Filled with natural light, this bright unit is ideally situated away from the elevator and garbage room for added privacy and peace. Located by the Oakwood LRT and just steps from Eglinton West Subway Station (University Line), this condo offers exceptional transit convenience. Enjoy quick access to Allen Road, making commuting North, East, or West a breeze. A short drive or bus ride takes you straight to downtown Toronto. Building Amenities Include:24-hour concierge Stylish party room with fireplace & TV Fully-equipped exercise and yoga rooms Two guest suites Outdoor patio with BBQ's Inside, you'll find floor-to-ceiling windows, laminate flooring throughout the living area, and a full-length balcony with unobstructed views. Both bedrooms feature large windows with north and south exposures, offering bright and airy spaces. (id:50787)
Homelife/bayview Realty Inc.
12 Spry Lane
Barrie (Innis-Shore), Ontario
***Step Into 1,089 Square Feet Of Meticulously Finished Living Space Designed To Offer Unparalleled Comfort And Modern Sophistication***This Beautiful Brand New Home Boasts Two Bedrooms And 1.5 Bathrooms, Perfectly Suited For A Variety Of Lifestyles, From Cozy Family Living To An Elegant Retreat For Professionals Or Couples.The Exterior Of The Property Sets The Tone With Striking Contemporary Finishes.Black Exterior Windows Accentuate The Sleek Architectural Design,Complemented By Glass Exterior Railings That Add A Touch Of Transparency And Modernity. Spacious Balconies Create An Inviting Outdoor Space,Ideal For Enjoying Morning Coffee, Relaxing After A Long Day, Or Hosting Guests. Inside, The Home Is A Showcase Of Premium Craftsmanship And Thoughtful Design.Elegant Quartz Countertops Flow Throughout,Bringing Both Style And Durability To The Kitchen&Bathrooms.The Kitchen Stands Out With 36-In Tall Upper Cabinetry,Offering Ample Storage,And A SS Range Hood Above The Stove,Adding A Polished And Functional Touch.Premium Canadian-Made Cabinetry, Along With Soft-Close Doors And Drawers,Ensures High-Quality Finishes Throughout.The Bathrooms Create An Oasis Of Comfort,Featuring Extra-Deep Tubs For Relaxation And Oversized 13x13 Flr And Wall Tiles. The Interior Design Is Further Enriched By Upgraded Smooth-Textured Doors With Lever Hardware,A Contemporary Trim And Lighting Package,And Premium Luxury Vinyl Plank Flooring Seamlessly Laid In Areas Not Adorned With Tile.This Home Offers Practicality Without Compromising Style,Including A Convenient Second-Floor Laundry Area To Simplify Daily Routines.The Modern Custom-Stained Oak Interior Railing Adds Warmth And A Unique Character To The Space.With Its Sleek Exterior, High-Quality Finishes,And Carefully Crafted Details,This Home Is More Than A Residence.It's A Statement Of Modern Living Tailored To Fit Your Lifestyle.Each Space Has Been Designed With Intention,Ensuring Elegance And Functionality Come Together In Perfect Harmony (id:50787)
Royal LePage Your Community Realty

