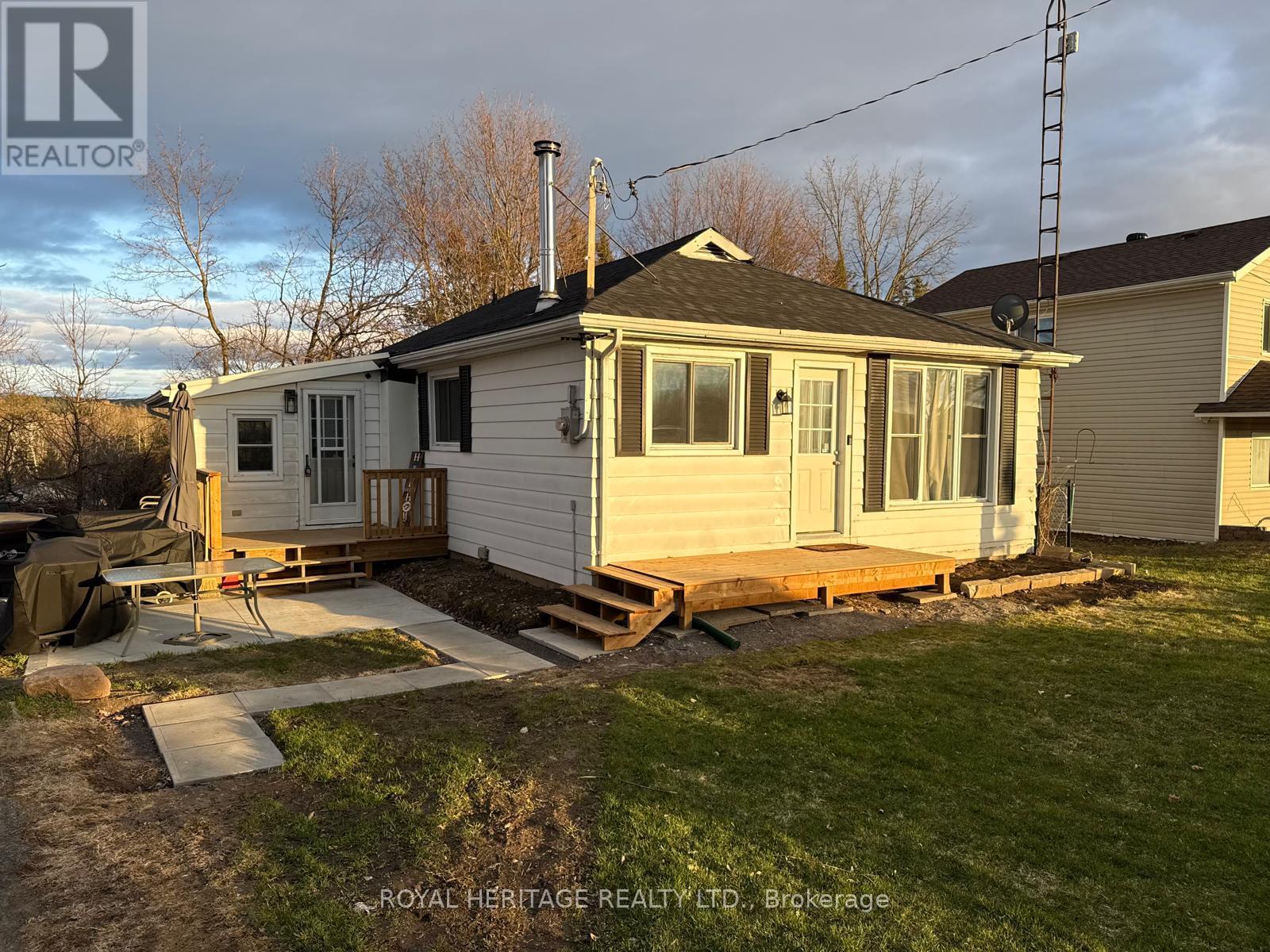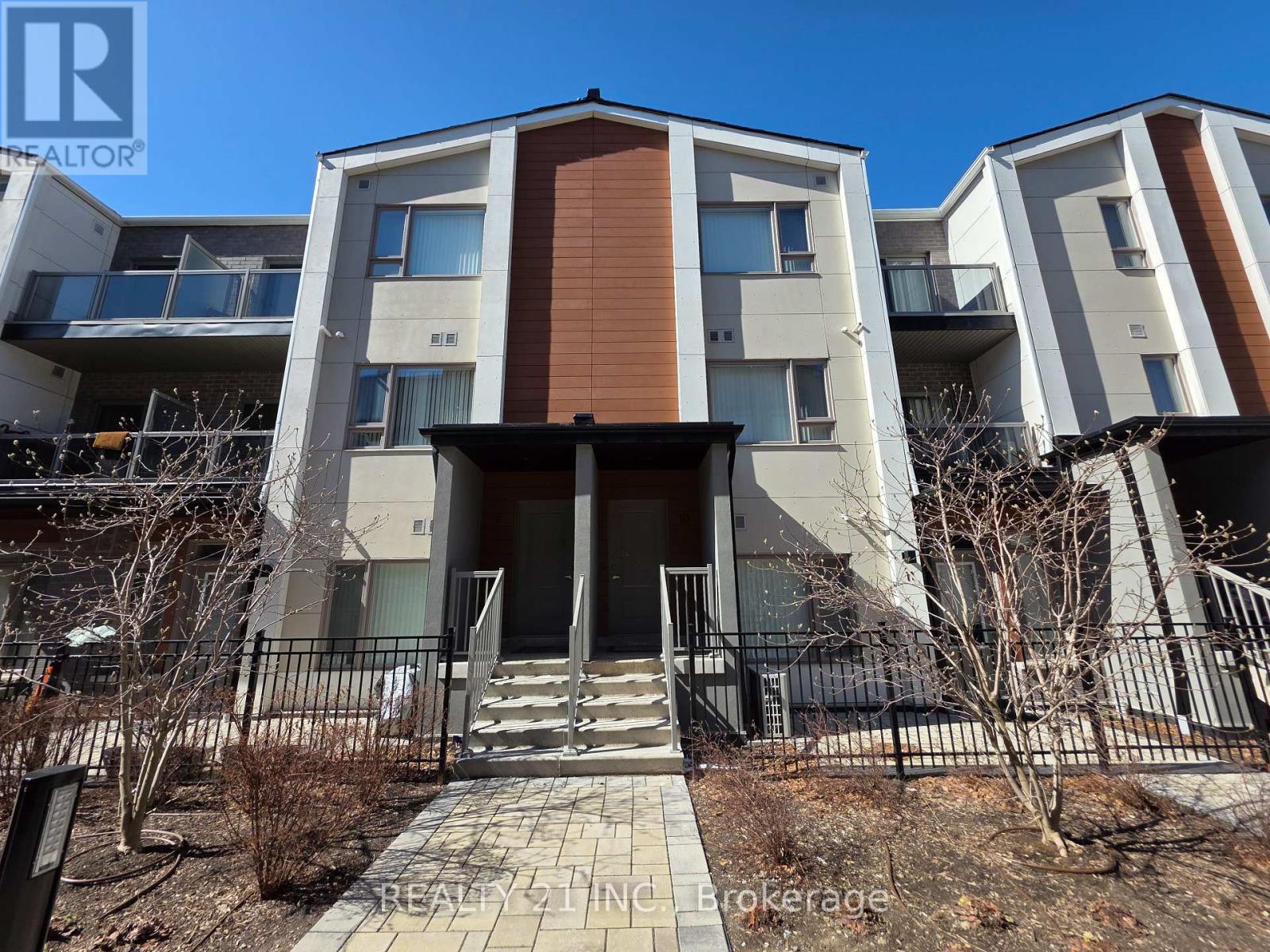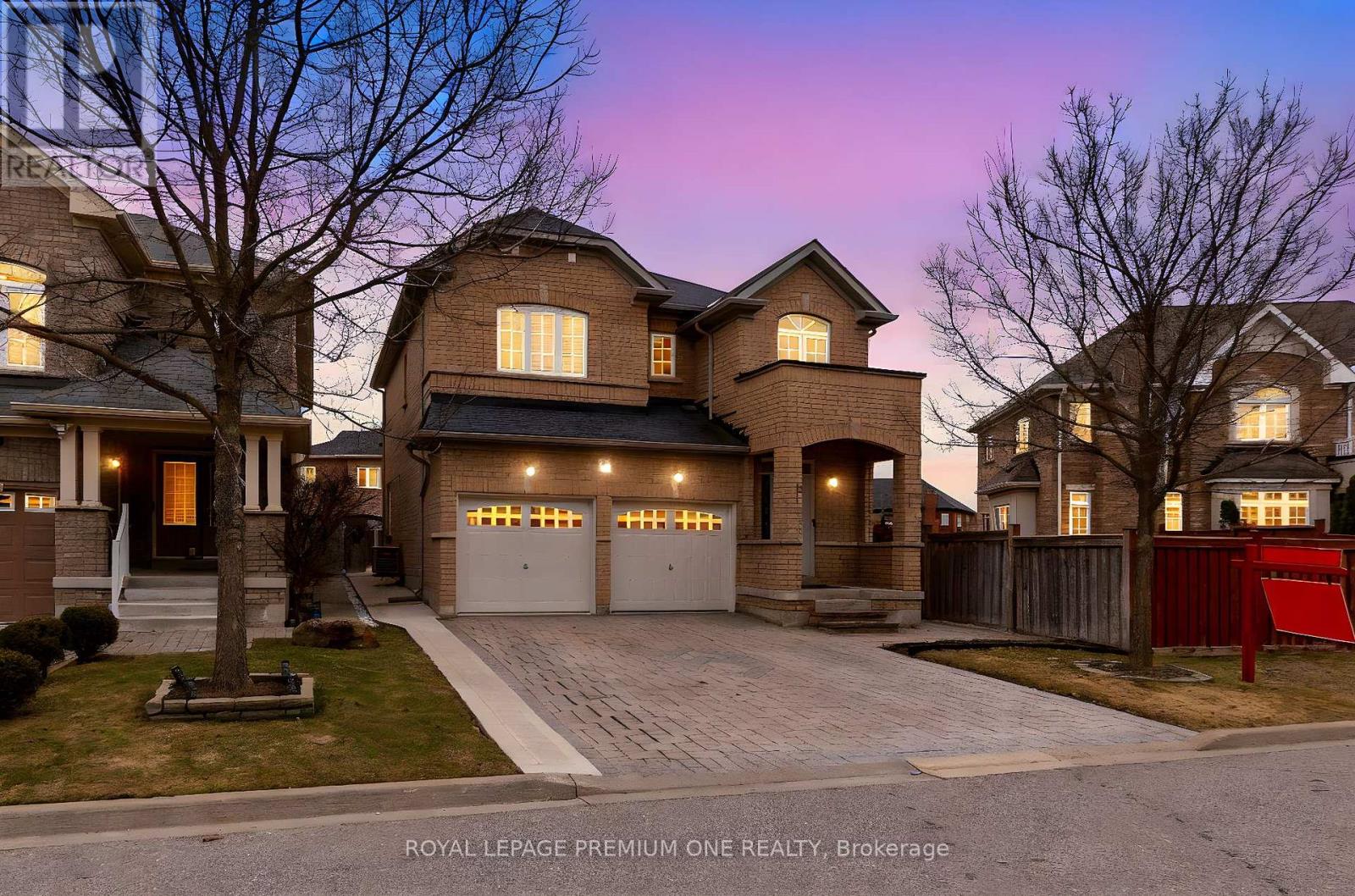9605 Shortt Street
Hamilton Township, Ontario
Fantastic Opportunity to own a detached home offering views of Rice Lake with 2 Public Accesses & Boat Launch just one block away. This 2 Bedroom bungalow is well kept and move in ready. Ideal for first time buyers or downsizers this low maintenance home offers a spacious living room with a cozy wood stove & main floor laundry. Low utilities & taxes. Located on a double lot with extra space for outdoor storage and plenty of room to build a detached garage/workshop. Shingles & Decks replaced in 2024. Drilled well with lots of water (UV Filter, Water Softener new in 2023) Furnace (2020) Bathroom Remodel (2022) Well Record on File 8GPM. Full Septic system pumped April 8th, 2025 and in Good Working Order. Updated 4pc Bathroom. Freshly painted throughout. Enjoy affordable living by Rice Lake! Motivated Sellers!! (id:50787)
Royal Heritage Realty Ltd.
5 - 120 Falconer Drive
Mississauga (Streetsville), Ontario
**Rarely Offered End-Unit Townhome! LARGEST IN THE AREA WITH 3 BATHROOMS! This spacious, wide-layout home feels like a freehold and is filled with natural light from three sides. Featuring 3 bedrooms, 3 bathrooms, and a finished basement, this home offers both comfort and style. The main level boasts ** Oak hardwood floors, recessed lighting, and a designer oak kitchen** with stainless steel appliances, dark granite counters, and dimmable lighting. The bright living/dining area opens to a private, fenced-in landscaped backyard through oversized sliding patio doors leading to a private fenced yard with paving stones-great for summer entertaining!. Upstairs, the primary bedroom features double door entry, wall-to-wall closets and a renovated semi ensuite with a walk-in shower and porcelain tiles (renovated in 2023). The additional bedrooms are spacious and sun-filled with hardwood floors. The finished basement includes a third full bath with a luxurious spa tub, perfect for relaxation. Recent upgrades include a **NEW MOOVAIR HEAT PUMP ($20,000 owned) Top Rated Efficiency for reduced Heating & Cooling Costs AND WHOLE-HOME DRINKABLE WATER FILTRATION SYSTEM ($5000 upgrade) and NEW Electrical Panel in 2023 at a cost of $3500, Newer Windows, and Roof, Newer Paint and Newer Stainless Steel Appliances! LOW CONDO fees cover Water, Cable/Internet, Exterior Maintenance, doors, and windows. Conveniently located steps to schools, parks, trails, transit, and the Credit River Village shops and restaurants. A must-see! Plenty of FREE Parking at Your Door Step! Move in Condition!! (id:50787)
Home Realty Quest Corporation
38 Bowery Road N
Brantford, Ontario
Two-year new 3 beds 3 baths townhouse offered for rent starting June 1st. Youll fall in love with the family friendly neighbourhood of Henderson thats close to great schools, shops, playgrounds and Brantford's award-winning trail system. Youre in the heart of the city and have the Natural beauty of the Grand River just steps away. Over 1590 square feet of living space will give your family ample room to live and entertain. Welcome to 38 Bowery Road! Walking through the front door into your foyer youll appreciate the amount of natural light that fills your living room from the oversized windows. Easy access from the garage into the main floor living space and a powder room complete this level. A modern kitchen awaits with storage space. Step out from the kitchen through the sliding patio doors onto a spacious deck, perfect for enjoying your morning coffee or hosting summer barbecues. Climbing up your second level, this home provides even more for your familys needs. Youll find 3 bedrooms. Your primary bedroom comes with a walk-in closet along with your personal en-suite bath. This home has lots to offer for all families. You wont find many houses in the market with these many features, in a great neighbourhood at this price point. Book your viewing today! (id:50787)
Exp Realty
10 - 70 Orchid Place Drive
Toronto (Malvern), Ontario
This stylish townhouse is nestled in a highly sought-after neighborhood, featuring 2 spacious bedrooms, 2 modern bathrooms, 2 private balconies, and a designated parking spot. Enjoy premium amenities, including a gym, yoga studio, party room, and a fully equipped kitchen. The home boasts sleek stainless steel appliances, a private balcony off the master bedroom, and an expansive dining-area balcony perfect for summer BBQs and entertaining. Ideally located just minutes from Highway 401, Scarborough Town Centre, Centennial College, the library, hospital, shopping, and a wealth of other conveniences (id:50787)
Realty 21 Inc.
Ph5 - 1 Belvedere Court
Brampton (Downtown Brampton), Ontario
""P E N T H O U S E "" "" DOWNTOWN BRAMPTON"" - **Click On Multimedia Link For Full Video Tour &360 Matterport Virtual 3D Tour** Welcome To This Exceptional Corner Penthouse Suite In The Heart Of Downtown Brampton, Offering Over 1,055 Sq. Ft. Of Luxurious Living Space! Originally Designed As A 2-Bedroom Model Unit; Model- Easily Converts Back., This Beautifully Maintained Home Now Features A Spacious 1-Bedroom + Den Layout, Perfect For Those Seeking Extra Flexibility. The Open-Concept Design Is Ideal For Both Relaxation And Entertaining, Featuring An Updated Kitchen With Ample Counter Space, Stainless Steel Appliances, And A Cozy Breakfast Area. The Primary Bedroom Boasts A 4-Piece En-suite And A Walk-In Closet With Organizers, Ensuring Maximum Storage And Comfort. Enjoy Breathtaking City Views From Your Private Balcony, And Take Advantage Of The Unbeatable Location Just Steps From Gage Park, The Rose Theater, The Brampton GO , Major Bank, Station, City Hall, The YMCA, Peel Memorial Hospital, Weekly Farmers Markets, Hwy 410 Shopping, Dining, And More. This Prestigious Building Offers 24-Hour Concierge Service, A Rooftop Terrace, A Fully Equipped Gym, And An Elegant Party Room. Don't Miss This Rare Opportunity To Own A Penthouse Suite In One Of Brampton's Most Sought-After Locations! (id:50787)
Royal LePage Flower City Realty
909 - 215 Veterans Drive
Brampton (Northwest Brampton), Ontario
1-year-old 1+den, 2-bath condo with nine-foot ceilings and neutral decor. Wraparound balcony offers unobstructed southwest views. The kitchen features stainless steel appliances and quartz countertops. Laminate flooring throughout. Amenities include a gym, concierge, lounge and party room. Includes 1 parking and 1 storage locker. Conveniently located near Mount Pleasant GO and Cassie Campbell Community Centre. Walking distance to Longos, Dollarama, banks, Creditview Sandalwood Park, childcare and schools. (id:50787)
Inhous Real Estate Inc.
Bsmt - 48 Verona Crescent
Georgina (Keswick North), Ontario
Renovated One Bright Bedroom Apartment With a Separate Entrance and a Very Practical Layout in a Family Friendly Neighborhood. a Family Friendly Neighborhood. A Very Beautiful Well Designed Modern Kitchen With Stainless Steal Appliances. With a Separate Ensuite Laundry Room and Two Outdoor Parking Spots! Just Minutes Walk To Lake Simcoe, School, Parks, Cinema, Library, and Georgina Ice Palace. (id:50787)
Century 21 Heritage Group Ltd.
37 Ivor Crescent
Brampton (Northwest Brampton), Ontario
JUST 7 YEARS OLD & IT SHOWS LIKE NEW! 3 BEDROOMS PLUS 1, 4 WASHROOMS & FULLY FINISHED BASEMENT WITH FULL 3 PC WASHROOM. MAIN DOOR /FOYER ENTRY IS SPACIOUS WITH INSIDE GARAGE ACCESS. BACKYARD ACCESS FROM INSIDE GARAGE ENHANCES SOUND PROOFING BETWEEN THE TOWNHOME WALLS, LIKE A LINK HOME. 9 FT CEILINGS. QUARTZ COUNTERTOP AND KITCHEN ISLAND. LOTS OF KITCHEN CABINET SPACE. WHITE SUBWAY TILE BACK SPLASH. LIVING ROOM WALKS OUT TO FENCED BACKYARD. INTERLOCK STONE PATIO. NEWLY PAINTED NEUTRAL.OPEN CONCEPT LIVING/DINING/KITCHEN WITH HIGH CEILINGS/POTLIGHTS/TILE & HARDWOOD FLOORING ON MAIN LEVEL. GAS FIREPLACE IN LIVING ROOM. UPPER LEVEL AND LOWER-LEVEL STAIRS ARE HARDWOOD. 2 GOOD SIZED BEDROOMS ON THE UPPER LEVEL WITH A VERY LARGE PRIMARY BEDROOM WITH 4 PC ENSUITE. SECOND 3PC WR ON THE 2ND FLR. ORGANIZED STORAGE. 125 AMPS SERVICE. WIRED SECURITY CAMS STAYS. CLOSE TO GOOD SCHOOLS, TRANSIT, ZOOM EXT, SHOPPING & HWY. THIS FREEHOLD TOWNHOUSE HAS BEEN CARED FOR AND IT SHOWS IN EVERY ROOM. A MUST SEE. MOVE IN READY! LIKE NEW TOWNHOUSE, FRESHLY PAINTED AND UPGRADED. FULLY FINISHED BASEMENT WITH FULL WASHROOM. FRONT YARD HAS ASTRO TURF & REAR FENCED YARD HAS INTERLOCKING STONES. WIRED SECURITY CAMERAS, TV MOUNT & SHELVING ARE INCLUDED IN SALE. (id:50787)
Right At Home Realty
8 Templeton Court
Brampton (Bram East), Ontario
Welcome To This Exceptional All-Brick Detached Home, Nestled On A Quiet Court And Loaded With Upgrades That Deliver Both Style And Function. From The Interlocking Stone Driveway To The Grand Entry, Every Detail Makes A Statement. Inside, You'll Find 9-Foot Ceilings, Rich Hardwood Floors, Elegant Pot Lights, A Gas Fireplace, And A Gourmet Kitchen With Granite Countertops And Premium Stainless Steel Appliances. The Hardwood Staircase Leads To Three Generously Sized Bedrooms Plus A Versatile Bonus Room That Can Serve As A Home Office, Den, Or Second-Floor Laundry. The Professionally Finished Basement Apartment, Complete With Its Own Kitchen, Laundry, And 4-Piece Bathroom, Offers The Perfect Setup For Rental Income Or Extended Family Living. Finished With Low-Maintenance Landscaping And Thoughtful Touches Throughout, This Home Is The Full Package. Luxury, Comfort, And Investment Potential All In One. Don't Miss This Opportunity...Book Your Private Showing Today Before This Rare Gem Is Gone! (id:50787)
Royal LePage Premium One Realty
13 - 19 Lawson Street
East Luther Grand Valley (Grand Valley), Ontario
Welcome to this lovely Thomasfield-built condo townhouse, located in the desirable Cottages Community. This spacious home is bathed in natural light, offering an inviting and airy atmosphere throughout.The main floor features a seamless open-concept living, dining, and kitchen area, all overlooking a private backyard a perfect spot for relaxation or entertaining. Also on the main floor, you'll find a convenient 2-piece bathroom, a walk-in pantry, a large coat closet, and direct garage access.Upstairs, you'll be greeted by a bright and airy landing, enhanced by a skylight and large windows in each of the bedrooms. The primary bedroom is a great space to relax, complete with a walk-in closet and an ensuite bathroom featuring a vanity with dual sinks and a spacious walk-in shower.The unfinished basement offers endless potential, a blank canvas awaiting your creative vision. Whether you dream of a home theater, a fitness room, or additional living space, this area is ready to accommodate your plans.Set in the charming and historic town of Grand Valley, this home blends tranquility with convenience. Take a leisurely stroll through the towns quaint shops and restaurants, or explore the nearby Upper Grand Trailway, perfect for hiking and biking. The scenic Grand River flows through the town, further enhancing the natural beauty of the area. Enjoy Minimal Maintenance Living with your Condo fees covering- Exterior grounds (grass cutting etc.) and property maintenance! (id:50787)
Ipro Realty Ltd.
234 Manning Drive
Chatham-Kent (Chatham), Ontario
Welcome to this stylish raised bungalow featuring an open-concept design! This charming 2-bedroom "Newbold" model boasts a generously sized primary bedroom with a walk-in closet and a private ensuite. Kitchen has a centre island and stainless steel appliances. From the spacious kitchen/dining area, you can enjoy easy access to a covered back patio perfect for hosting BBQs or relaxing in the backyard area. The home is flooded with natural light, thanks to many windows that brighten up the entire main floor. The unfinished basement offers plenty of potential with its large windows that provide ample light and the opportunity to create additional living space tailored to your needs. Perfect for those seeking comfort and style, this home is ideal! Don't miss the chance to make this beautiful bungalow your new home! Please note that some pictures of the property are virtually staged. (id:50787)
RE/MAX Real Estate Centre Inc.
27 Crescendo Avenue
Richmond Hill (Rouge Woods), Ontario
Welcome to This Stunning Detached Home Nestled In Richmond Hill Most Sought-After Rouge Woods Community! This Home Offers 4 Large Bedrooms, Double Garage and Lots of $$$$ On Interior & Exterior Upgrades! The Main Floor Features 9' Ceiling! Spacious Foyer Opens To 2nd Floor W/ Staircase & Crystal Chandelier! Open Concept Living &Dining Space W/ Upgraded Hardwood Flooring & Decorative Roman Columns! South-Facing Great Rm W/ Large Windows & Tons Of Sunlights! Modern Kitchen W/ Quartz Countertop and Backsplash(2024), Water Filtration system, Powerful Fotile Motion Activation Range Hood & Stainless Steel Appliances! Spacious Breakfast Area W/ Walk-Out to SunDeck! Main Floor Laundry W/ Direct Entry To Garage! Newly Renovated Powder Rm (2024)! Upstairs, You'll find 4 Generous Bedrooms, Including A Luxurious Master Bedroom W/ A Walk-In Closet and Recent-Renovated Spa-Like 6-Piece Ensuite(2024). All Other 3 Good-Size Bedrooms Features Large Windows & Closets! Contemporary Main Bathroom(2024) and Hardwood Flooring(2024) Throughout! Newly Painted Throughout in 2024!Fully Separated Basement Space is Waiting for Your Design To Be The Future Recreation, Playground, Office Space Or Anything You Dream! Taking Advantage of The Approx. 300 Sq. Ft Elevated Wood Deck At the Backyard After A Day Of Work Or Enjoying A Outdoor BBQ W/Family Or Friends! Enclosed Front Porch Space W/ More Usable Space, Enhanced Comfort and Energy Efficiency! Long Driveway Without Walkway Can Park 4 Cars! *Owned Hot Water Tank(2021) Without Paying Monthly Rental!* Security Alarm System! **Very Family Friendly Neighbourhood! Minutes Walk from Schools, Parks & Trails, Richmond Green Sports Centre! Close To Top-Ranked Bayview SS(IB), Richmond Green HS, HTS, Shopping & Amenities, Hwy 404, Richmond Hill Go Station & More! (id:50787)
Homelife New World Realty Inc.












