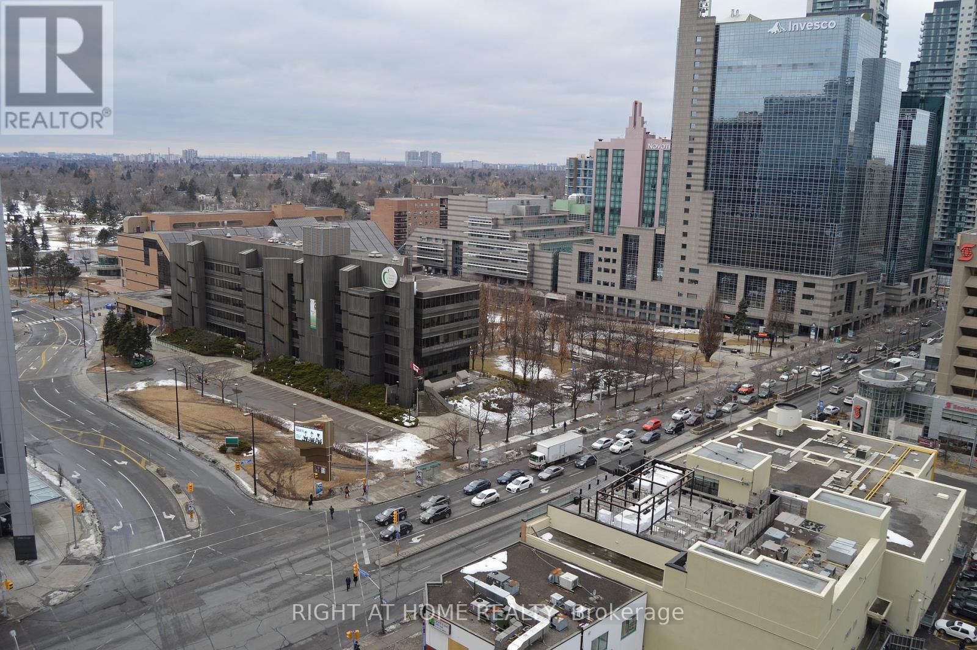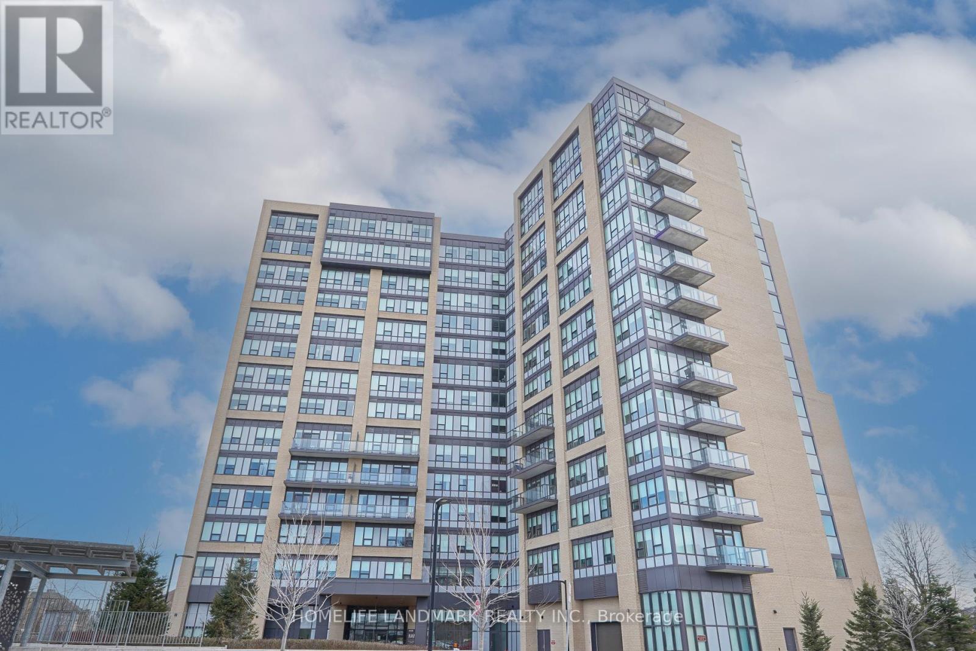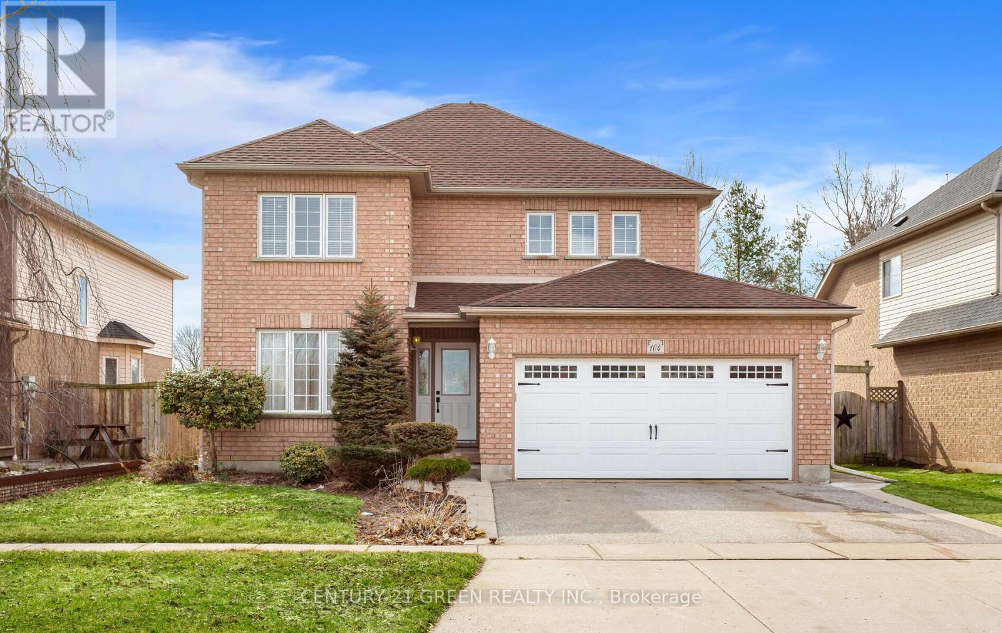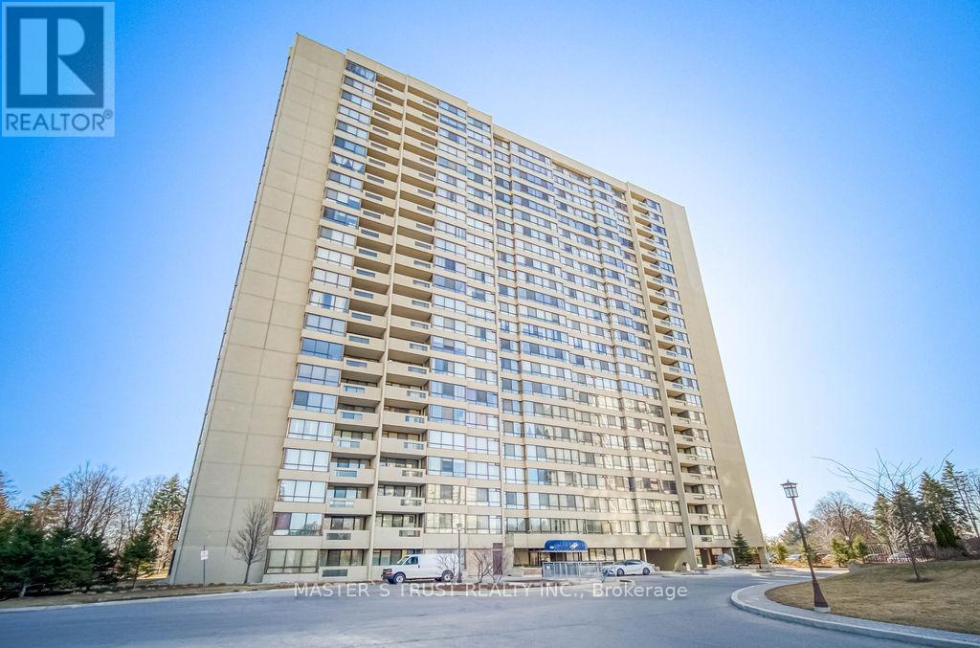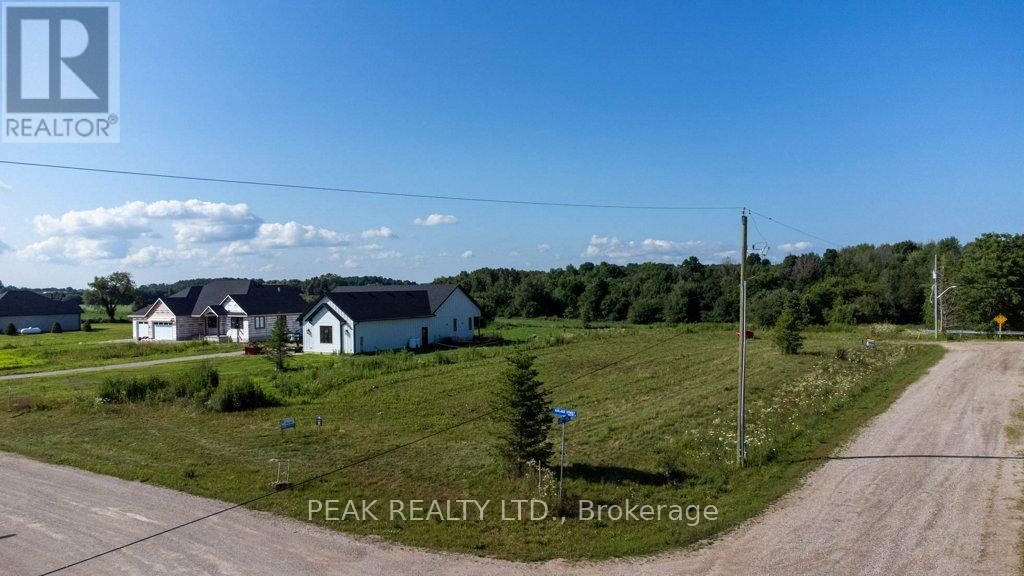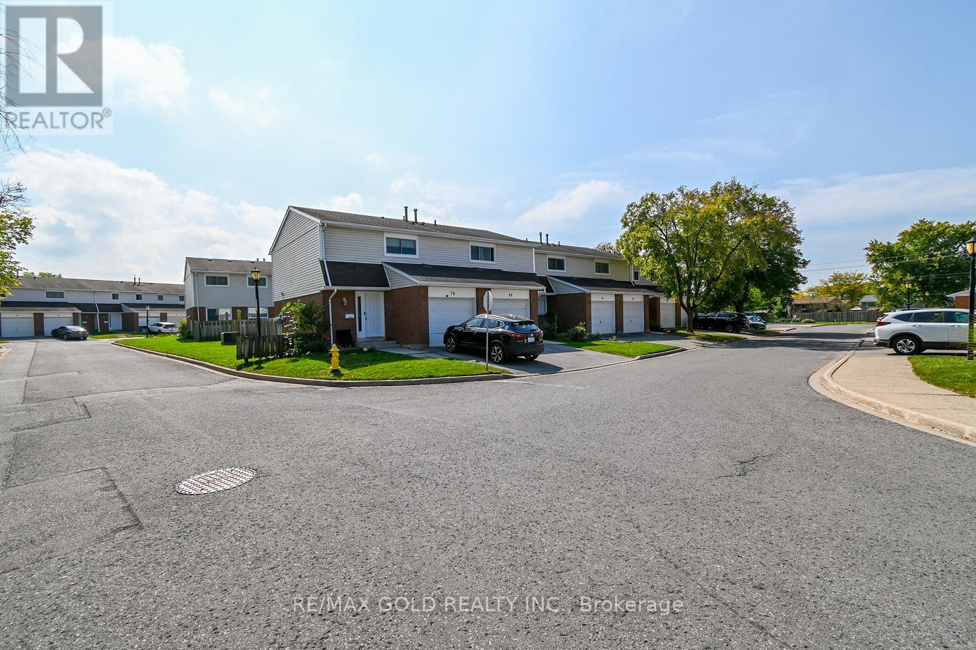Ph106 - 18 Hollywood Avenue
Toronto (Willowdale East), Ontario
Large Furnished Penthouse 1+1 Bedroom with utilities included in prime location of North York! Amazing West View with Balcony. Steps to TTC Train subway, Parks, Mel LastmanSquare, Public Library and Restaurants. Heated Swimming Pool, Sauna, Gym, Game Room. Large bright unit and tastefully decorated. ** EXTRAS ** 24 hr building concierge. Fridge, Stove, Dishwasher, Washer & Dryer. Desirable schools area (Mckee Public School, Bayview Middle School, and Earl Haig High School) (id:50787)
Right At Home Realty
1606 - 4080 Living Arts Drive
Mississauga (City Centre), Ontario
Bright and spacious, updated 1 bedroom + full sized den in the heart of Mississauga City Centre with underground parking & locker! Open concept living and dining areas plus separate den large enough for a single bed and a desk! The Principle bedroom walks out to large covered balcony with city views. The kitchen is perfect for cooking and entertaining guests. Plenty of room for dining table. This unit has ensuite laundry plus plenty of storage in the foyer. Ready to move in with updated flooring, tile, faucets, lighting and freshly painted. Building amenities include: Indoor Swimming Pool, Gym, Party Room and Kitchen, TV's, Outdoor BBQ are. Mins From Square One Mall, Sheridan College, Public Transit, Living Arts Centre, Art Gallery, Parks, Library, Highway 403, 401. (id:50787)
Royal LePage Estate Realty
310 - 1028 Mcnicoll Avenue
Toronto (Steeles), Ontario
Spacious 2-Bed plus Den in 55+ Life Lease Community Vintage Garden Phase II!Brand new, never lived in ~1,570 sq ft unitthe largest model in this vibrant senior living (55+) life lease community. Features include laminate flooring, quartz countertops, stainless steel appliances, steam oven, upgraded cabinetry, backsplash, sliding glass shower & electronic bidet. Emergency call buttons in all bathrooms, 24-hr security, & emergency response system for peace of mind.Monthly fees: $1,485.33 (maintenance), $60 (parking), $339.91 (property tax). Includes 1 parking & 1 locker. Move-in ready with premium finishes throughout! (id:50787)
Homelife Landmark Realty Inc.
9 - 1356 Bathurst Street
Toronto (Wychwood), Ontario
Located in the vibrant Wychwood neighbourhood of Toronto, this charming 3-bedroom, 2-bathroom condo townhouse offers a perfect blend of modern urban convenience and expansive living. Tucked away at the back of this 10 unit complex, away from the bustle of Bathurst St, this private unit boasts over 1800 square feet of living space laid out over 3 floors. The well-designed floor plan features an open-concept living and dining area, ideal for entertaining or relaxing with family. Large windows flood the space with natural light, enhancing the welcoming ambiance. The modern kitchen is fully equipped with stainless steel appliances, heated floors, sleek countertops and ample storage, making it a joy for both casual meals and gourmet cooking. The three generously sized bedrooms offer flexibility, whether for a growing family, a home office, or guest accommodations. The primary suite comes with its own ensuite bathroom, laundry and Juliette balcony. The second bathroom is conveniently located for easy access from the other bedrooms and living areas. Outside, the townhouse includes a private patio area, perfect for enjoying a morning coffee or outdoor dining. The Wychwood neighbourhood is known for its leafy streets, vibrant cultural scene, and proximity to parks, local cafes, and transit options. With its excellent walkability and central location, this townhouse offers both a serene escape and easy access to all that Toronto has to offer. This home is an ideal choice for anyone seeking a blend of comfort, style, and convenience. (id:50787)
Sotheby's International Realty Canada
104 Lilywood Drive
Cambridge, Ontario
Charming 2-storey Detached Home with Modern Upgrades. Welcome to this beautiful 4-Bedroom, 3-Bathroom full brick home, offering both style and functionality. With a double car garage and private driveway, this home has ample space for your family's needs. The included fridge, washer, dryer, pot lights, and water softener ensure comfort and convenience right from the start. Renovated to perfection, the home now boasts a spacious, open-concept hallway that creates a welcoming and airy atmosphere. The large windows in the basement flood the space with natural light, and with a secondary laundry room and rough-in for an additional bathroom, this home offers incredible potential for future expansion. (id:50787)
Century 21 Green Realty Inc.
423 Woolwich Street
Waterloo, Ontario
Welcome to 423 Woolwich Street—a home where modern living meets convenience. This brand-new 1,522 sq. ft. townhome in Waterloo offers everything you need without the hassle of condo fees. With 3 bedrooms, 2.5 bathrooms, and a spacious double car garage, it’s designed to fit your lifestyle perfectly. Step inside and you’ll find a welcoming entryway leading to a sleek kitchen with granite countertops and a cozy dinette area, perfect for casual meals. The great room, with its stylish laminate flooring, feels open and inviting, while the convenient powder room adds to the thoughtful layout. Upstairs, the principal bedroom is a peaceful retreat, complete with a walk-in closet and ensuite. Two additional bedrooms, a full bathroom, and a handy laundry room complete the upper floor. The unfinished basement offers tons of potential with large windows and rough-ins for a bathroom, so you can tailor the space to suit your needs. You’ll also appreciate the direct backyard access through both the garage and sliding doors from the great room—a perfect spot for enjoying the outdoors. With high 9’ ceilings, a neutral color scheme, and contemporary finishes throughout, this home is as stylish as it is functional. Plus, with a TARION Warranty, you can move in with peace of mind. Located near everything you need—Conestoga Mall, RIM Park, the University of Waterloo, and more—this home puts you right in the heart of one of Waterloo’s most desirable neighborhoods. Don’t miss out—book your showing today! (id:50787)
Right At Home Realty
7558 Concession Road 2 Road
Adjala-Tosorontio, Ontario
Set in a peaceful, private setting you will find this completely turnkey Bungalow that has been meticulously finished from top to bottom! Every detail was thought out and ALL the big upgrades have been taken care of. Featuring an updated kitchen, bathrooms, windows, roof, furnace, AC, hardwood flooring and back deck you will be very impressed with how well kept this home is, and appreciate how both the layout and design invite you in and make you want to stay. As an added bonus, the fully finished, walkout basement offers great in-law capability, complete with a huge bright bedroom, bathroom, wet bar and separate entrance to a private patio. Stepping outside, you will be so impressed with the extensive landscaping that envelope the home and add to the overall appeal. The property spans 2 acres, featuring a variety of fruitful trees and vines, perfect for gardening enthusiasts or those who appreciate fresh, homegrown produce. The setting here is just so special, and this one of a kind offering is sure to make the pickiest Buyers so very happy. Features: Mixture of Producing Apple, Plum, Cherry, Nectarine & Pear Trees. Kiwi, Raspberry & Blueberries. In 2015: New Roof, Gutters, Guards & Downspouts - Roof with Transferrable 50yr Warranty. In 2016: New Hardwood Floors, Furnace & AC. In 2017: New Kitchen, New Back Windows & Doors. In 2018: New Bathrooms. In 2019: New Front Windows & Doors. In 2021: New Electrical Panel & On Demand Water Heater. In 2024: New Back Deck. Wired for Tesla Charger in Triple Car Garage. Bright Fully Finished Basement with Walkout to Private Patio, Creating the Perfect Possible Inlaw/Guest Suite. Main Floor Laundry Directly off of Inside Access from Garage. Huge Back Deck to Watch the Sunset. Covered Patio for Summertime Hangouts. Perfect Pool Shaped Lot. (id:50787)
RE/MAX Hallmark Chay Realty
12b Blithfield Avenue
Toronto (Bayview Village), Ontario
Great To Live Or Build A Luxury Home,Spacious Bungalow In Prestigious Bayview Village Area,3 Bedrooms,Family Rm, Nice Back-Yard W/ In-Ground Pool,TWO ADDITIONAL SOURCE OF INCOME OTHER THANMAIN UNIT!!!! SEPERATE UNITE IN THE BASEMENT AND ONE STUDIO IN THE MAIN FLOOR!!!Walking Distance To Bayview Ave., Close To Public Transit, Bayview Village Mall,Highways,Ymca,In Earl Haig Secondary School District,2 Pc Bath In The Master Bedroom. (id:50787)
Royal LePage Your Community Realty
1409 - 255 Bamburgh Circle
Toronto (Steeles), Ontario
This beautifully maintained 2+1 bedroom condo boasts breathtaking views of trees, parkland, and the city from every room. It's the only unit in the building with a window in the kitchen. The spacious solarium currently serves as a second bedroom. The master bedroom features a generous dressing area with plenty of storage and closet space. Recent upgrades include a new master bathroom. The building has recently updated its common areas and lobby. Condo fees include heat, hydro, water, central air conditioning, and cable TV. This condo is ideal for hosting guests and offers fantastic amenities. Conveniently located near parks, TTC, a library, restaurants, grocery stores, banks, and McDonald's, with a private entrance to a plaza. Just minutes away from the DVP, 404, 407, and 401, with 24-hour gated security. Enjoy a spacious layout with lower condo fees. (id:50787)
Master's Trust Realty Inc.
84351 Kent Line
Huron East (Grey), Ontario
BUILD YOUR DREAM HOME on this quiet country half acre corner lot minutes from Listowel. Whether you're looking to upsize, retire or just need a change, then look no further!! Cranbrook Estates is located just outside of Cranbrook on a quiet dead-end street with a country and Maitland River view, these are supreme building lots. Plenty of room for a 2000+ Sq-ft house, and a large workshop. Don't miss out on building your once and a life time dream home. Buyer responsible for Septic, Well, and utility connections. (id:50787)
Peak Realty Ltd.
922 - 543 Richmond Street W
Toronto (Waterfront Communities), Ontario
Welcome to 543 Richmond Residences at Portland by Pemberton Group. This stunning one plus one condo unit locates in the Fashion District, closed to the Entertainment and the Finance Districts. Excellent location and walk score. The newly unit offers over 500 square footage spaces, high ceiling, ceiling to floor windows and open concept functional layout. Upgraded kitchen stainless steel appliances, backsplash, undermount light fixtures. Overlook rooftop lounge and outdoor pool from the open balcony. Internet service is provided in the unit. Building amenities includes 24 hour concierge, fitness, yoga room, party rooms, game room, study room and more. (id:50787)
Homelife Landmark Realty Inc.
50 - 286 Cushman Road N
St. Catharines, Ontario
Are you in search of a comfortable, easy-living space? This beautifully renovated condo townhome might be your perfect match! With a contemporary kitchen and dining area updated in 2021, the home offers a fresh and inviting atmosphere. The open-concept living area is filled with natural light from large windows, ensuring you enjoy sunny days all day long. This home features three generous bedrooms, including a spacious primary suite with a walk-in closet, and two bathrooms. Two of the bedrooms boast customized closets, providing tailored storage solutions. The stylish second-floor bathroom and new flooring throughout enhance the overall appeal, creating a bright and welcoming environment. The unfinished basement is a blank canvas ready for your personal touch, with a walkout to a private back patio and yard perfect for relaxation. A new fence installed in 2024 adds both privacy and security to your outdoor space. An additional bathroom on the main floor enhances functionality for you and your guests. Conveniently situated in a safe neighborhood, you'll find yourself within walking distance to Walmart, FreshCo, Shoppers Drug Mart, Dollarama, Canadian Tire, No Frills, and Tim Hortons. Plus, youll have easy access to major highways, public transit, and the scenic Welland Canal trails, perfect for exploring your new surroundings. Enjoy the tranquility of this spacious home, nestled in a quiet area with no rear neighbors. Dont miss out on this exceptional opportunity to make it yours (id:50787)
RE/MAX Gold Realty Inc.

