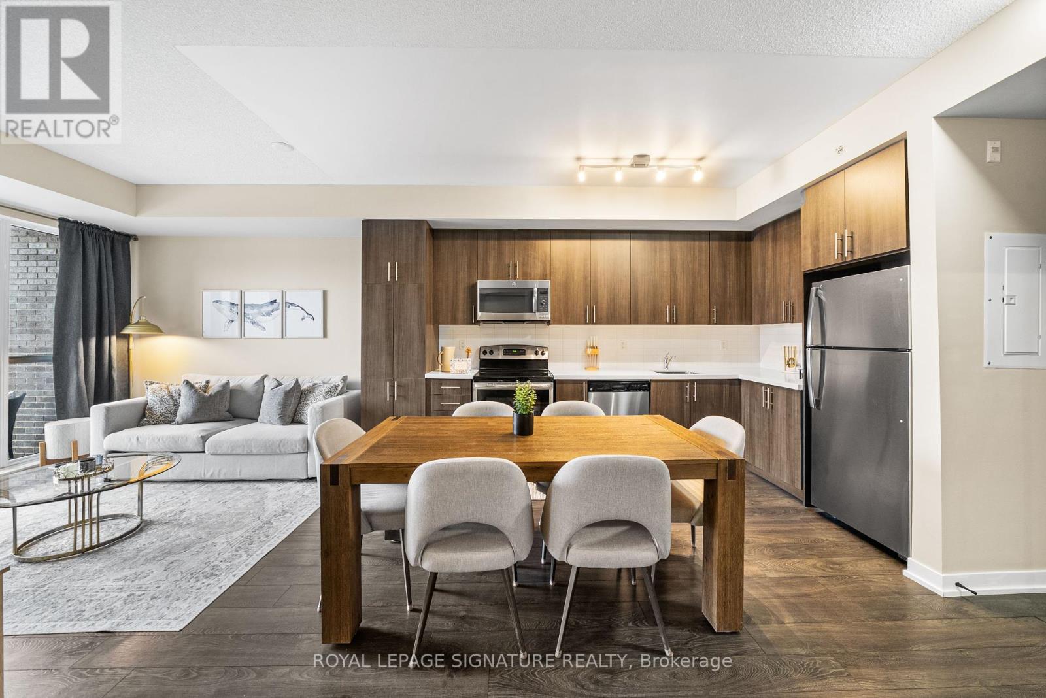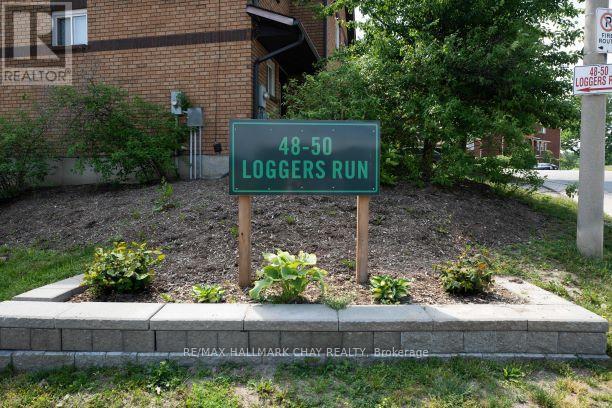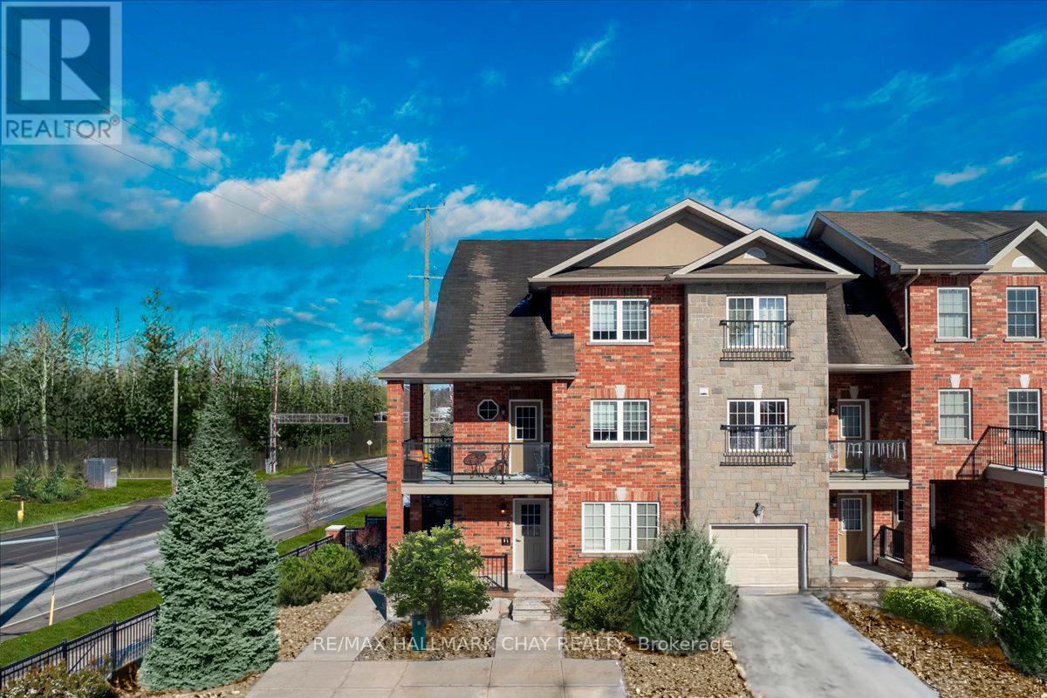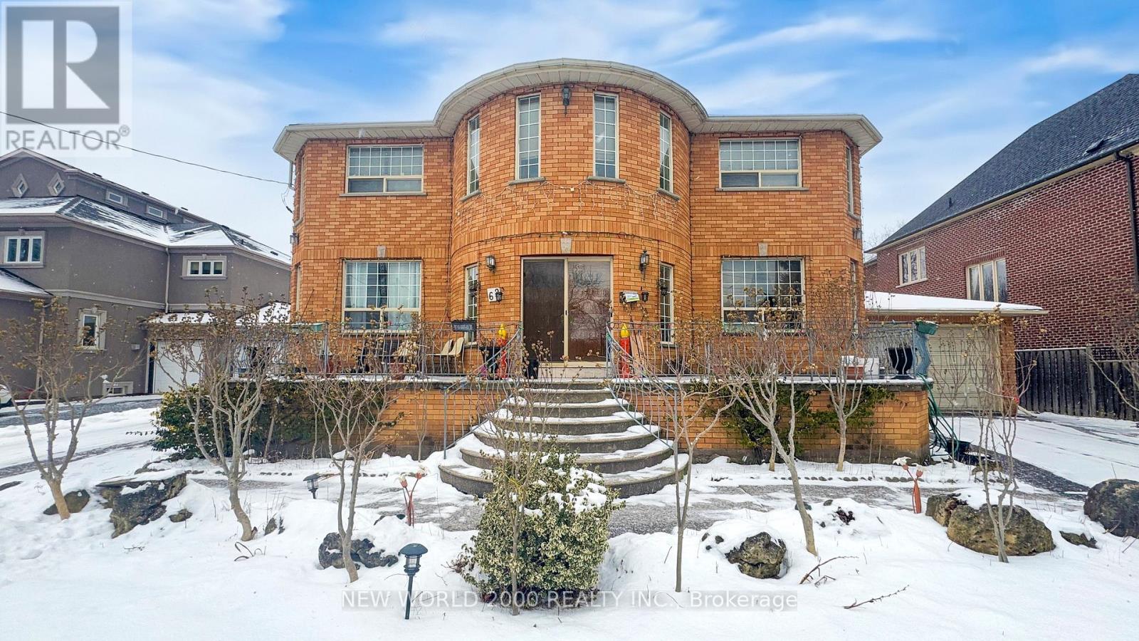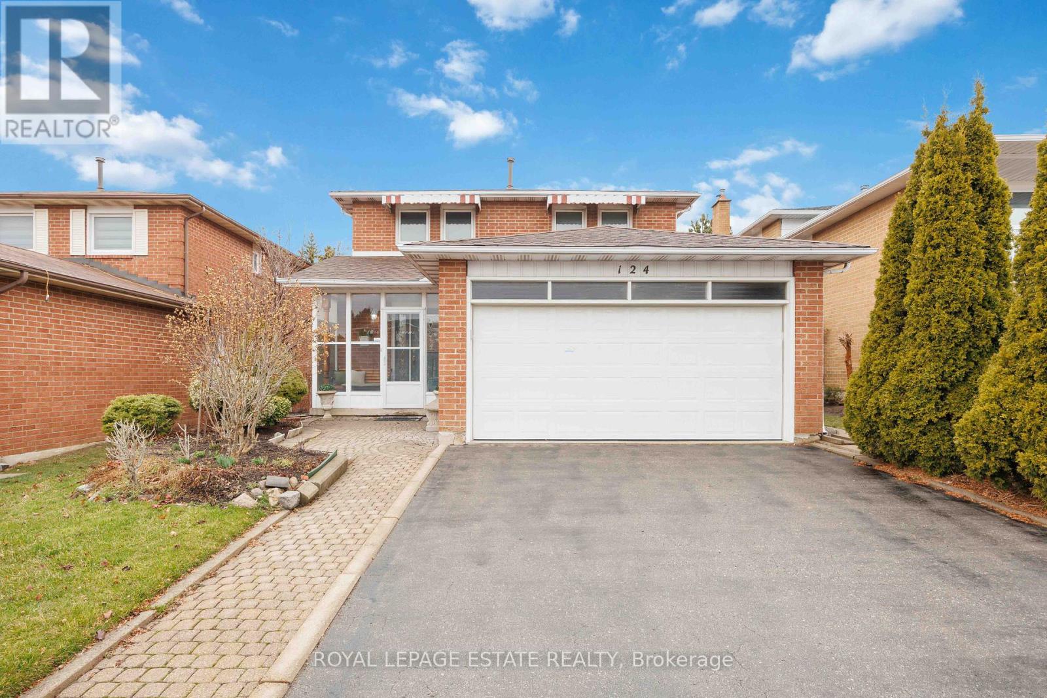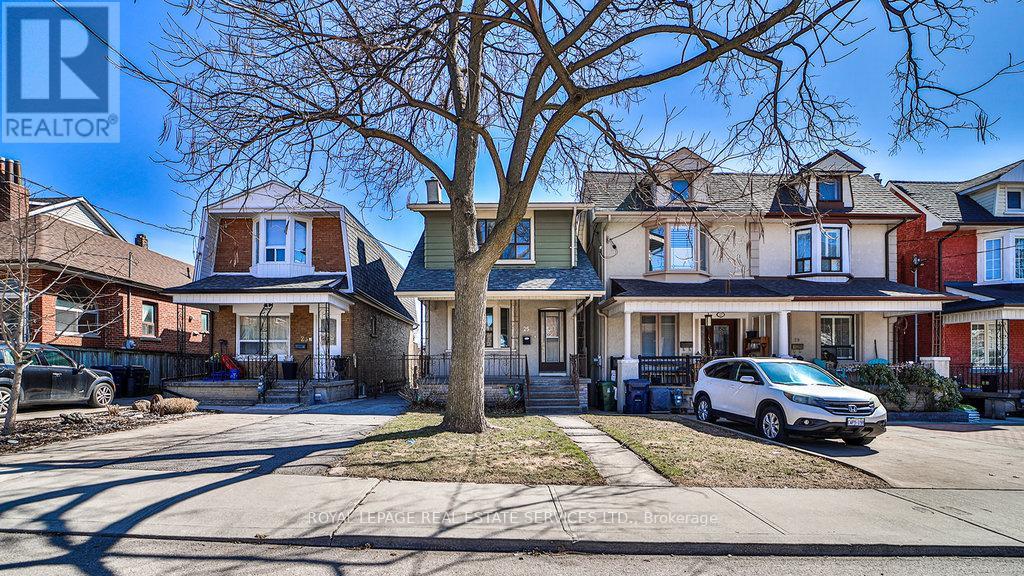45 Madison Avenue
Orangeville, Ontario
This well updated semi sits in a very popular area, close to schools, bus route and shopping. A 3 level backsplit with large principle rooms and a very inviting and private backyard. All levels finished and spacious. Ideal for large or small families. This home has hosted many a gatherings it's now time for a new family to start their memories. This could carry for less than rent. Kiss your landlord goodbye. (id:50787)
RE/MAX Real Estate Centre Inc.
317 - 1284 Guelph Lane
Burlington (Mountainside), Ontario
Welcome to 317- 1284 Guelph Line in Burlington, a beautifully designed and well maintained condo in the Mountainside area. This spacious 1 bedroom plus den offers a perfect blend of comfort and convenience, making it an ideal choice for those looking for a home in a fantastic location. The spacious kitchen offers plenty of storage space and provides ample room for all of your cooking essentials, equipped with stainless steel appliances, and is perfect for preparing meals in a functional, efficient space. The bright and inviting living room has a walk out to your own private balcony. The unit also boasts an open den, which can be customized to suit your needs. Convenient In-suite laundry with a stackable washer and dryer and 4 piece washroom. The building itself is secure and well maintained. Residents enjoy access to the stunning rooftop terrace where you can entertain guests with access to bbqs, lounge seating, and fireplaces. For larger gatherings, the party room is equipped with a full kitchen and washroom and can be easily reserved. Additionally the unit includes an owned parking space and locker. This condo is ideally located, offering easy access to the QEW, GO Station, schools ,parks, golf course, shopping and a wide variety of restaurants. Experience all that ModrnCondos has to offer! (id:50787)
Royal LePage Signature Realty
2 - 50 Loggers Run
Barrie (Ardagh), Ontario
Fantastic opportunity to be part of the Timberwalk community. Lovely 3 bedroom, 1 bath, 2 storey condo. Freshly painted top to bottom, neutral paint, new vinyl floors in the kitchen 2025, tile backsplash, laminate floors on the main level. There is a beautiful gas fireplace as the centerpiece of the spacious living room, creating a warm and inviting atmosphere. This floor plan provides an extended eat-in kitchen with ample room for a nice-sized dining set. Option of two balconies, the main floor balcony steps out from the living room, perfect for barbecues and lounging, and another private getaway off the primary bedroom, perfect for sunning, reading a great book or to just enjoy the stunning views. The view is one of the best offerings in Timberwalk overlooking the city. This home is very bright and cheery with light flowing in from every window. Oversized laundry room has loads of storage space, and a large double coat closet on the main floor. The bathroom is spacious with a rare linen closet with built-in shelving, comfortably holds your linens and towels, and large vanity with ample under sink storage. This building is set in the heart of the community, just steps from the amenities, which include an outdoor pool, exercise facilities, tennis court, party room and sauna. On site management, beautiful grounds and gardens. Quiet and private, with fantastic friendly neighbours. Conveniently located in South Barrie just minutes from Hwy 400, schools, shopping centers, public transit, and dining. Don't miss out on this rare opportunity! (id:50787)
RE/MAX Hallmark Chay Realty
1 - 57 Ferndale Drive S
Barrie (Ardagh), Ontario
Step into easy living with this main-level, 2-bedroom end-unit condo offering a modern, low-maintenance lifestyle. The open-concept kitchen shines with stainless steel appliances, a sleek backsplash, pendant lighting, and a breakfast bar that flows into a welcoming living space ideal for relaxing or entertaining. Durable laminate and tile flooring run through out-no carpet to worry about! Enjoy the convenience of in-suite laundry with additional storage, a full 4-piece bathroom, and two generously sized bedrooms. The primary bedroom features a walk-out to your own private, partially fenced yard-perfect for summer BBQs and outdoor gatherings. With a dedicated parking space just steps from your front door, daily errands are a breeze. Located close to schools, shopping, Hwy 400, the GO Station, and surrounded by nature with Bear Creek Eco-Park and scenic walking trails nearby. (id:50787)
RE/MAX Hallmark Chay Realty
5 Ashburton Crescent
Essa (Angus), Ontario
Tucked away on a serene lot in a quiet Angus neighbourhood, this 3-bedroom, 1-bath backsplit offers more than meets the eye. With no rear neighbours, the property backs onto a beautiful forested area, providing the perfect backdrop for outdoor living and relaxation. Inside, the homes layout is deceptively spacious, featuring a bright living room with views of the forest. The separate dining room offers space for family meals and gatherings, while the lower level provides an additional rec room or playroom, ideal for expanding your living space to fit your needs.This peaceful lot gives you the privacy and tranquility you've been looking for, while being conveniently close to schools, shopping, parks, and Base Borden. It's the perfect place to make your home! (id:50787)
Right At Home Realty
62 Langstaff Road W
Richmond Hill (South Richvale), Ontario
Welcome to 62 Langstaff Rd W. This custom-built over 4000 square foot home was built to last, with steel beam construction and cement floors, making this a solid-built home. This 5-bedroom home, in the South Richvale area gives you easy access to shopping, dining, entertainment, easy access to hwy 7, hwy 407, and transit, including GO Bus and train. The large kitchen allows for a large family to get together with everyone sitting around the table. The property has a separate over 2000 sq feet workshop with 3 large garage doors, 2 gas heaters, 1 indoor, and 1 outdoor vehicle in-ground hoist (as is condition) The workshop is perfect for a car enthusiast, it has a 3-piece bathroom, rough-in for a kitchen and a mezzanine for additional storage. 2 Driveways allow for many vehicles to be parked and easy access to the backyard and the workshop. **EXTRAS** Ac unit 2024, Furnace 6 year, Furnace in greenhouse, storage on side of garage (id:50787)
New World 2000 Realty Inc.
40 Kingsmere Crescent
New Tecumseth (Alliston), Ontario
Welcome to this stunning open concept bungalow that effortlessly blends luxury, comfort, and functionality. Originally a model home, it's loaded with high-end upgrades and thoughtful design throughout. Enjoy serene views of the pond from the main living areas or step out onto the back composite deck with a charming pergola, the perfect spot to unwind, entertain, or simply take in the peaceful scenery. Inside, the gorgeous kitchen anchors the heart of the home, overlooking the spacious dining and living room. The massive primary suite offers a true retreat with a huge walk-in closet, in-suite laundry, and a luxurious 5-piece ensuite featuring double sinks, a soaker tub, and a glass shower. The main floor den provides the perfect space for a home office or sitting room. Downstairs, the finished basement provides additional living space, including a large rec room, a generous bedroom with a walk-in closet, and a 3-piece bathroom, perfect for guests or extended family. This home combines elegance, comfort, and beautiful outdoor living all in one exceptional package, don't miss the chance to make it your own! (id:50787)
RE/MAX Hallmark Chay Realty
124 Glen Shields Avenue
Vaughan (Glen Shields), Ontario
Nestled in the heart of the family-friendly Glen Shields community, this impeccably maintained 2-storey LARGE detached home is a true gem offering space, comfort, and a highly desirable location. With 4 bedrooms, 3 bathrooms, a double car garage, and 2+2 parking, its ideally suited for large families or multigenerational living. Set on a picturesque ravine lot, the backyard backs directly onto Glen Shields Park and Playground. Inside, you'll find a bright eat-in kitchen, formal dining room, and generous living room with a walkout to a covered balcony overlooking a lush, mature tree canopy. Additional walkouts from the kitchen and basement create seamless indoor-outdoor flow, with a gas hook-up for easy grilling. Walk up the wide, bright staircase to a large, open, and airy landing on the second floor. Here, all four bedrooms are spacious and include large closets with built-in organizers. The principal bedroom features a walk-in closet and private 2-piece ensuite. The finished basement offers a bright, flexible space that adapts to your needs whether its hosting family get-togethers, a study zone for the kids, or quiet evenings by the gas fireplace. A walkout leads to the peaceful backyard, perfect for growing your own vegetable or flower garden and letting the kids play on the green grass. Next to the spacious laundry area, you can indulge in a private sauna with shower zone that adds a spa-like touch. A rough-in for a bathroom or kitchenette offers added flexibility, and a bonus cantina provides generous storage perfect for seasonal items, pantry overflow, or wine cellar potential. Owned by the same family for over 42 years, this home reflects true pride of ownership. Steps from TTC, top-rated schools, York University, Vaughan Mills, Promenade Mall, Wonderland, and the library and community centre, with easy access to Highways 400, 401, 407, and 7. Built to last, with room to grow, this home is ready for whatever stage comes next. (id:50787)
Royal LePage Estate Realty
25 Earnscliffe Road
Toronto (Oakwood Village), Ontario
A great real estate investment gives you options. Family, lifestyle, budget, investment strategy, may determine your best option. Option 1: Move in and enjoy as the home as it is now. Option 2: Renovate from the solid bones of this home. Option 3: Build a laneway suite at the rear of the property for in-law/rental purposes. LOT: Size is 25ft*156 ft. The solid finished double garage opens to a rear laneway. The rear fenced yard has interlocking brick patio, grass, and a magnificent vined trellis. A laneway suite over 1200 sq ft may be possible. (See reports). There is 35 ft single driveway (2 cars) between the home and the sidewalk and additional 39 ft (2 more cars) driveway between the homes. HOME: 2 storey, 3 bedroom, 2 bath, 2 kitchen detached home. Roof replaced 6 years ago. Stucco, stone and siding exterior. Large welcoming porch (15*8 ft). Gleaming hardwood floors throughout the home except for kitchen, baths, and rear bedroom. Main floor hallway leads through double doors to living room with cozy gas fireplace and bay window. Joined via double doors is the dining room with a large window. The kitchen completes the rear of the home with side stairs to outside and the basement. Second floor features 3 bedrooms and a full bath. Third bedroom has a bright south facing window and a large walk in closet area that was once a kitchen. The basement has a full kitchen, 4-piece bath, laundry area, rec room, and cold cellar/storage. Home is being sold Sold As Is - Where Is. LOCATION: This property is in the St. Clair West, Oakwood Village area. Close to the soon to be open Eglinton Crosstown LRT. The TTC is 1 min away with quick access to subways via bus/streetcar. Day care and school are across the road. Close to trendy cafes, restaurants, great eateries and shops. Enjoy scenic parks, schools, Wychwood Barns, Primrose Bagel, Cano Restaurant, Oakwood Library. Walk score of 87. Thank You for considering the options this property offers and the value of these options. (id:50787)
Royal LePage Real Estate Services Ltd.
55 Pinewood Avenue
Toronto (Humewood-Cedarvale), Ontario
Well hello Pinewood, full of opportunities! Welcome to a fantastic opportunity in the heart of the vibrant St. Clair West community! This detached spacious 4 -bedroom home, set on a generous (almost) 30x130 lot with a private drive and garage, is bursting with potential. Main floor features a generous living dining and eat in kitchen, just waiting for you to put your spin on the space and make it your own. The second floor offers oversized bedrooms with closets and a family bath. Sometimes your patience, perseverance, and persistence pay off!!! With solid bones, its the perfect canvas for you to create your dream home. Located in the highly desirable Humewood Public School district. St. Clair West is known for its dynamic, friendly atmosphere, where a world of amenities is right at your doorstep. Enjoy a short stroll to an array of trendy restaurants, cozy cafes, and boutique shops that give this neighborhood its unique charm. With excellent transit options, getting around the city is a breeze. This community offers a perfect blend of convenience and lifestyle. Don't miss out on this gem in a thriving neighborhood with endless possibilities! Dream BIG & Hurry Home!! (id:50787)
Royal LePage Signature Realty
298 Bessborough Drive
Toronto (Leaside), Ontario
Welcome to this unbelievable newly updated home located on prestigious Bessborough Drive in North Leaside. This property is on a rare 50-foot lot, which is in one of the most desirable locations at Bayview and Eglinton. This sun-filled home offers spacious formal living and dining rooms, a modern kitchen, and a large family room that overlooks a professionally landscaped backyard, making it perfect for entertaining guests or enjoying a peaceful retreat.Recent upgrades throughout the home include a heated driveway and heated front stairway (both 2 years old), a new roof, new siding, and new front windows (all 1 year old). The home also features new exterior doors, a new automatic garage door, and an advanced hot water heater system for added comfort and efficiency. Both the washroom and bathroom were completely renovated just 2 years ago, while a state-of-the-art 7-camera security system (installed 1 year ago) ensures peace of mind.Inside, youll find three generously sized bedrooms, a finished basement, and spacious living areas that combine both style and functionality. With incredible curb appeal and extensive modern upgrades, this is a rare opportunity to own a truly special home in one of Toronto's most desirable neighbourhoods. (id:50787)
Sutton Group-Admiral Realty Inc.
503 - 10 Kenneth Avenue
Toronto (Willowdale East), Ontario
Experience luxury living at the meticulously maintained Pavilion in this humongous (1,345 sq. ft.) suite which offers the perfect blend of modern living and character. Bright and luminous with an open-concept layout, this suite showcases hardwood floors throughout and boasts a spacious sun-room/ office with an unobstructed south-west view. The large kitchen with a separate eat-in area features an abundance of cabinets, a pantry, and stainless steel appliances, making it ideal for culinary enthusiasts. The main bedroom is spacious with a generous walk-in closet (including a new closet organizer), 4-piece ensuite and walk-out to sun room. The large second bedroom features a bay window and a mirrored closet. EXTRAS: oversized windows, split-bedroom floor plan, separate laundry room, spacious foyer with mirrored closet, beautiful recently renovated building lobby. EXCEPTIONAL AMENITIES: The building offers a plethora of amenities including 24-hour security/concierge service, gym, library, interior courtyard with BBQs, billiard room, squash courts, pool, sauna, visitor parking, etc. AWESOME AREA: Located in the best part of town, you're just steps from the subway, top-rated schools (Earl Haig & Avondale), grocery stores, LCBO, and a wide array of restaurants, coffee shops, and vibrant boutiques. Plus, the condo offers easy, direct access to downtown via the Yonge subway line. NOTE: Dogs not allowed. (id:50787)
Real Estate Homeward


