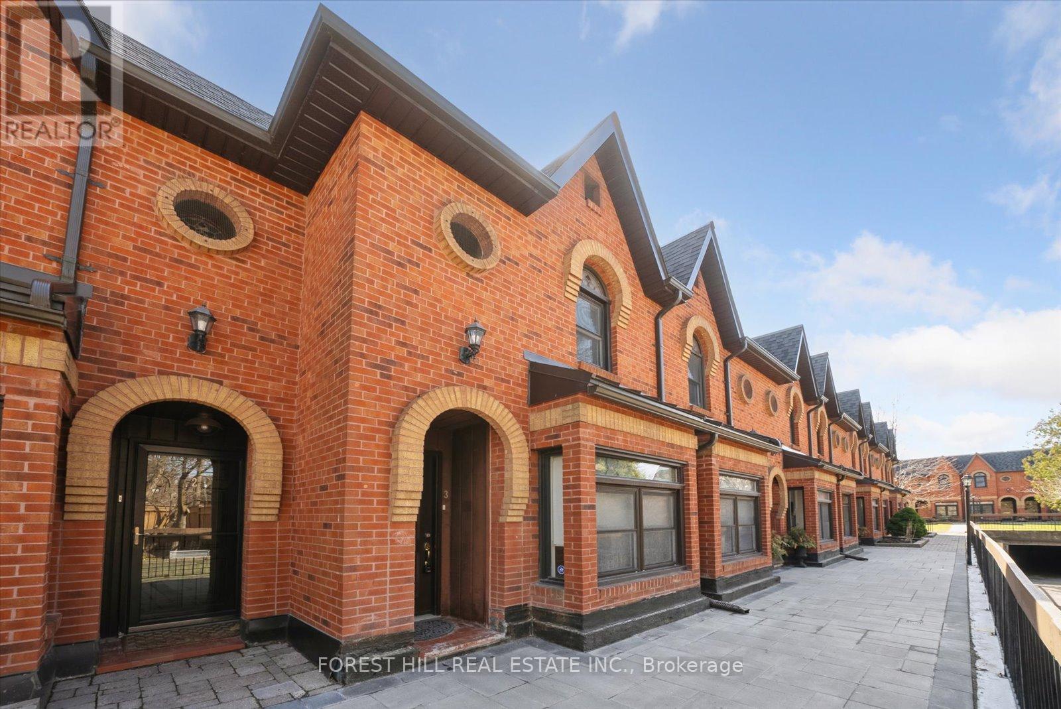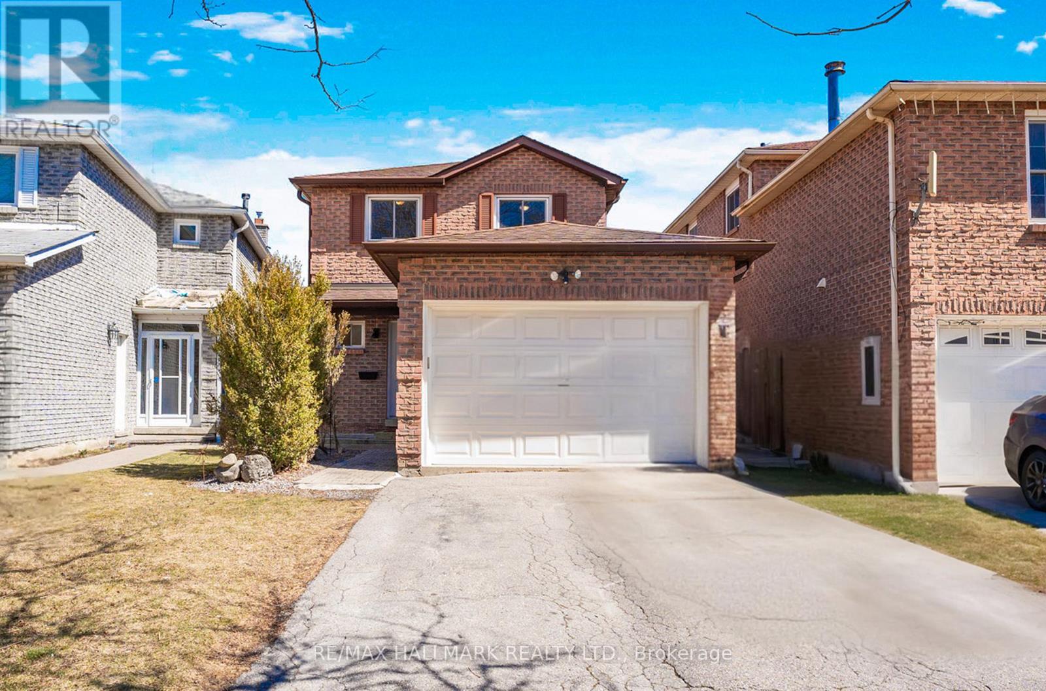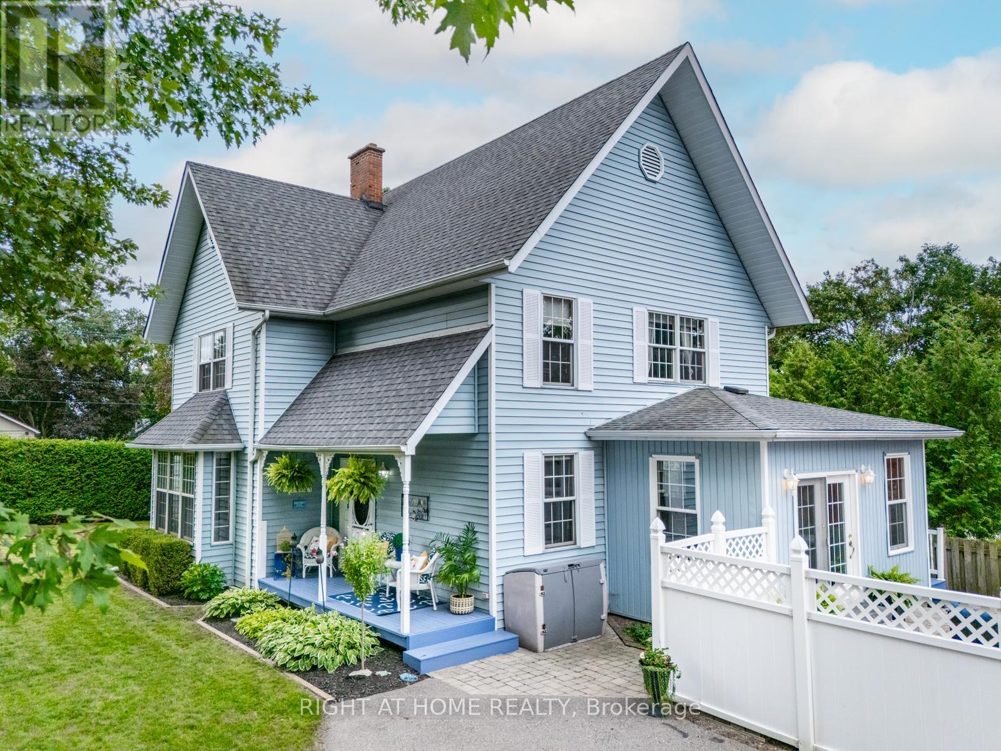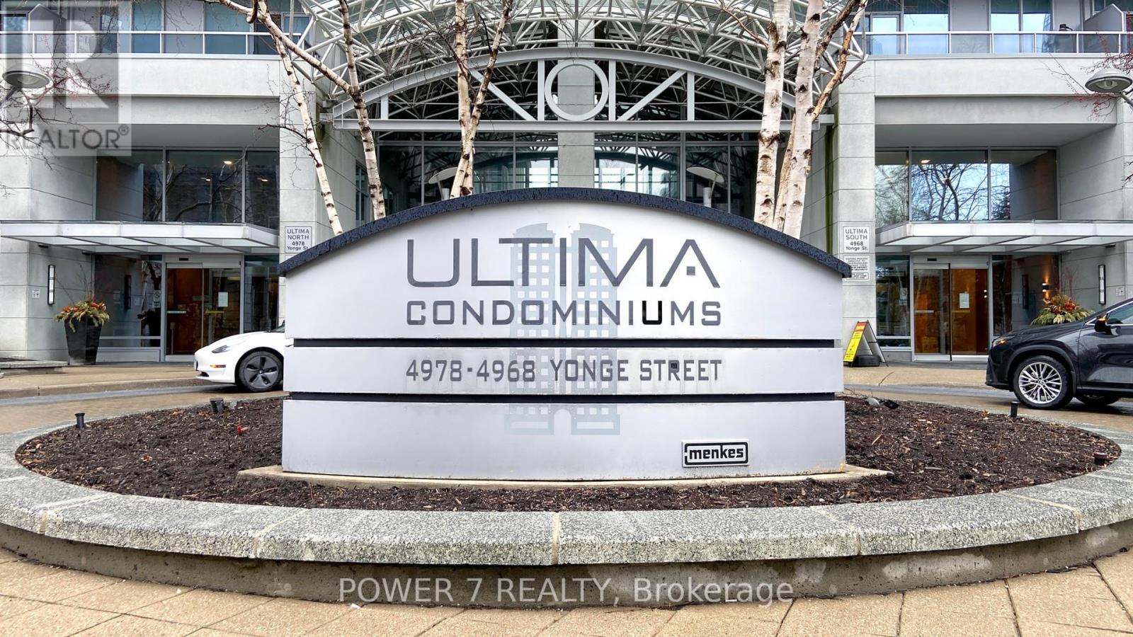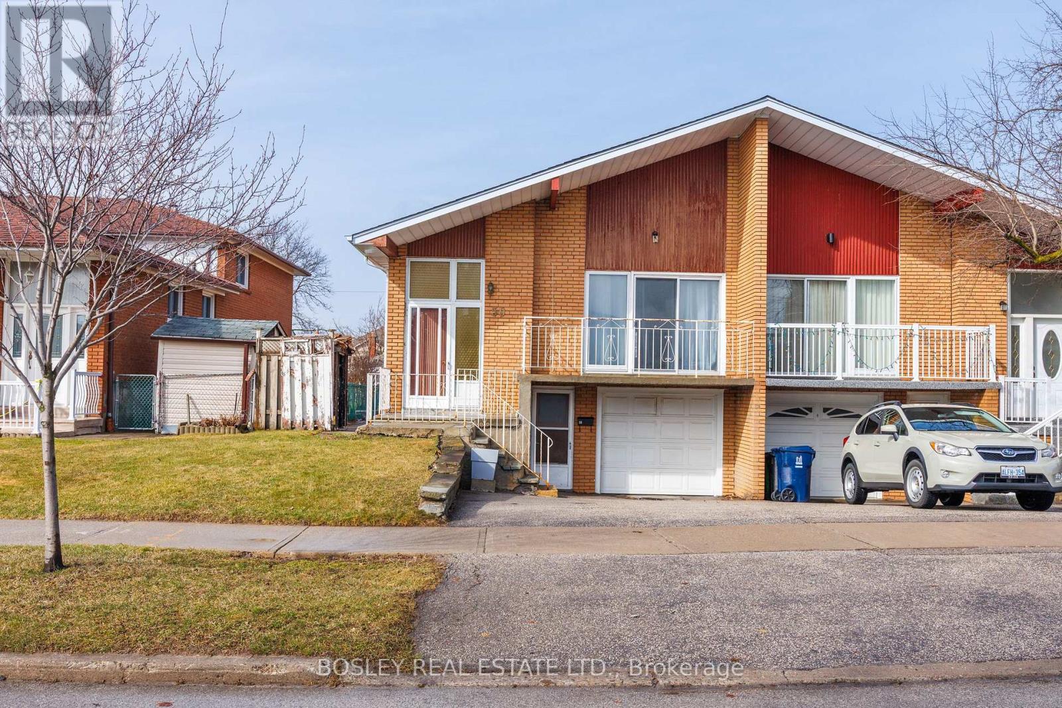Th3 - 10 Buller Avenue
Toronto (The Beaches), Ontario
Step off a Queen St E patio or shop to a quiet quaint end street to find this large townhome with stunning brick architecture. Townhouse 3 enjoys open space, renovated finishes and a private backyard, simply set for the perfect hangout during the Beaches summer vibes. The custom-designed kitchen is a standout, featuring paneled fridge, Miele appliances, including a stacked induction range stove, and steam oven, glass cooktop all set against the backdrop of warm colors, a sit in bench accented by a touch of colorful stained glass embracing character and charm. Step in from full dinning area to a bright living room boasting a large wood burning fireplace, and floor to ceiling sliding doors, an open riser staircase, skylight, upper floor laid out perfectly by separated bedrooms which hold natural light from their large windows. This unit is complete with a media room and bar in the basement and an expansive patio for alfresco dining, you can definitely entertain guests here. Heated floors in kitchen and 2nd floor bathroom (id:50787)
Forest Hill Real Estate Inc.
1844 Ashford Drive
Pickering (Town Centre), Ontario
Detached 2-storey brick home with an attached garage and double car driveway. This home features 3 bedrooms, 3 bathrooms, a main floor family room with wood burning fireplace and a finished basement. Located in a sought-after Pickering neighbourhood, just minutes from Smart Centres Pickering, with easy access to Walmart, RONA, Lowes, LCBO, Sobeys, Blue Sky Supermarket, Conveniently close to Highways 412, 401, and 407, and just minutes from Pickering GO Station and Pickering Casino. (id:50787)
RE/MAX Hallmark Realty Ltd.
6 - 4713 Kingston Road
Toronto (West Hill), Ontario
Welcome to this charming stacked townhouse, perfect for first-time homebuyers and investors alike! This spacious 3-bed, 2-bath home offers the ideal combination of comfort, style, and convenience. Step inside to find an inviting open-concept layout, featuring a bright and airy living space that leads into a kitchen designed for modern living. The kitchen boasts elegant granite countertops and stainless steel appliances, ideal for cooking and entertaining. A cozy breakfast area provides the perfect spot for a morning coffee or can easily be used as a home office, adding versatility to this already functional space. Location is key! Located next to Colonel Danforth Park, Schools and Trails, it's the perfect blend of City meets serene! Situated just minutes from the highway, this property ensures easy commuting and quick access to nearby transit. Major amenities, including shopping, dining, and recreational options, are just a stones throw away, offering unbeatable convenience. Whether you're looking to enter the housing market or seeking a reliable investment opportunity, look no further! (please note that 3 pictures have been virtually staged) (id:50787)
Century 21 Millennium Inc.
700 Myrtle Road W
Whitby, Ontario
Discover the perfect retreat from the city in the charming Hamlet of Ashburn. Just minutes away from Brooklin and all its modern conveniences. This beautifully crafted Victorian-style home offers the peaceful lifestyle you've been searching for, with a large triple driveway, two side yards, and a covered porch overlooking the mature front yard. This home has so much character throughout! Step inside and be greeted by the elegance of 9 foot ceilings, century style hardwood floors, and rich wood trim. The spacious bright principal rooms are perfect for both relaxing and entertaining. The gracious living room offers ample seating space and a wood burning fireplace with multiple views of both the front yard and side yard. Adjacent to the living room is a sun-filled contemporary dining room with its own separate raised fireplace and walkout to the side yard. The eat-in kitchen offers an abundance of cupboard space, S/S appliances, and is combined with a sitting room with a walk-out to an expansive backyard oasis, complete with a heated pool, hot tub, and multiple seating areas perfect for unwinding or hosting summer gatherings. On the second floor you will find a cozy office nook, 4pc bathroom, and 3 sizable bedrooms with large windows, and spacious closets. The primary bedroom retreat features a 4pc ensuite, walk-in closet, and is filled with natural light from the South and West facing windows. Above the second floor there's potential to transform the third-floor loft/attic into a studio, games room, creative space, or multiple bedrooms as it spans the entire house with high vaulted cathedral style ceilings. The basement greets you with a finished rec room with pot lights and an additional bedroom/office. Loads of storage can be found in the unique crawlspace. This home is truly a must-see! Don't miss your chance to make this century style home your own. (id:50787)
Right At Home Realty
72 Allayden Drive
Whitby (Lynde Creek), Ontario
Welcome to 72 Allayden Dr A Stunning 2925 Sqft A.B. Cairns Executive Home in Sought-After Queens Common, Whitby!Beautifully maintained 4-bed, 3-bath home featuring 9-ft smooth ceilings with pot lights on the main floor, solid oak Scarlett OHara staircase, newer windows, new hardwood floors, and main floor laundry & powder room. Bright living room with large windows, cozy family room with fireplace, and spacious eat-in kitchen with new quartz counters & backsplash. Walk-out from breakfast area to landscaped yard with wooden decks & jacuzzi perfect for entertaining. Formal dining room includes an elegant pendant light, part of the $5K+ in upgraded chandeliers and designer lighting fixtures throughout. Upper level offers new broadloom(2023), generous primary suite with W/I closet, 5-pc ensuite with jet tub, double sinks, separate shower & toilet, plus a raised sitting area with front yard views. Basement includes rough-in for 3-pc bath, ready for your custom touch. Close to schools, shopping, transit, and more! (id:50787)
Bay Street Group Inc.
2505 - 4978 Yonge Street
Toronto (Lansing-Westgate), Ontario
Location! Location! Location! Luxury Ultima Towers, Direct Underground Access To Two Subway Lines North York & Sheppard Centre As Well As Lcbo, Shopping, Cinema, Restaurants, Art Centre, TTC, Minutes To Hwy 401, Very Functional Split 2Bdr/2Bthr Layout, Quartz Counter Top And Quartz Back Splash, Undermount Sink, Laminate Floor Thru-Out, Over-the-Range Microwave. Huge Balcony Around 100 Sq.F., Super Quiet Suite, High Floor With Beautiful West Views, This One Should Not Be Missed! (id:50787)
Power 7 Realty
811 - 300 Balliol Street
Toronto (Mount Pleasant West), Ontario
Urban sophistication meets comfort in a prime Toronto location! Welcome to this beautifully renovated top-floor condominium in one of Toronto's most sought-after neighbourhoods. This bright 1 bedroom plus den features stunning south-facing views of the city skyline and Rosedale Valley.The open-concept layout offers a versatile floor plan with the den easily functioning as a home office or second bedroom. Enjoy your private balcony with unobstructed views, perfectly situated on the top floor for optimal quietness. This complete package includes both dedicated parking and a storage locker.Comprehensively upgraded throughout, this meticulously maintained unit features a renovated kitchen with new appliances, an updated bathroom, and refreshed living spaces with custom storage solutions.Located just a 5-minute walk to TTC subway, shopping, restaurants, and Yonge Street, this well-kept unit in a well-maintained building represents an excellent opportunity in one of Toronto's most vibrant neighbourhoods. (id:50787)
Royal LePage Signature Realty
59 Bowhill Crescent
Toronto (Pleasant View), Ontario
Looking for a New Project? Near a quiet cul-de-sac amidst a sought-after family friendly neighbourhood of Pleasant View, you'll find an exceptional opportunity to make this property your own. Welcome to 59 Bowhill Cres. This semi-detached five level backsplit with 4 Bedrooms and 3 Full Bathrooms, offers an abundance of space with large principal rooms, tall ceilings and oversized windows for tons of bright light. Off the eat-in kitchen, the main floor features open concept living & dining with a walk out to a large balcony. Down a few steps you'll find a family room, complete with a fireplace leading out to the backyard, an above-grade bedroom and a 3 Piece Bathroom. The upstairs features 3 Generous Bedrooms with Hardwood Floors and a 4 Piece Bath. The lower level offers a rec room, ample storage space, a laundry area and 4 Piece Bath. This property is in need of some work. With 3 separate entrances and a built-in garage, this property provides a multitude of options including a multi-generational home. Located near amenities along both VP and Sheppard including shops, restaurants & Fairview Mall. Close to Pleasantview Community Centre, Parks & Schools. Great TTC options, and excellent access to Highways 401, 404 & the DVP. Don't miss this opportunity to own a fantastic fixer upper in one of Toronto's most desirable neighbourhoods. (id:50787)
Bosley Real Estate Ltd.
22 - 160 Stanley Street
Norfolk (Simcoe), Ontario
Presenting A Sleek 2-story Condo Townhouse with 3 Beds, 2.5 Baths, and a Garage Entry, the Kitchen Features White Cabinets and stainless-steel Appliances. Open Concept Living Room. The Primary Suite Offers a Walk-In Closet and a Luxurious 3-Piece Ensuite additionally, Two More Bedrooms, A 3-Piece Bath, And Upper-Level Laundry Provide Convenience. The Unfinished Basement Invites Your Creative Touch, With Limitless Potential. Discover Living at Its Finest in This Inviting Space! House just 15 minutes drive to Port-Dover. (id:50787)
Save Max Gold Estate Realty
3418 - 230 Simcoe Street
Toronto (Kensington-Chinatown), Ontario
uxury Corner Unit at Artists Alley | Breathtaking CN Tower & Lake ViewsSun-filled 3-bed, 2-bath corner suite on the 34th floor of the iconic Artists Alley tower. 876sq ft of modern living space with floor-to-ceiling windows and a wraparound balcony offering stunning SW exposure. Enjoy unobstructed views of CN Tower & Lake Ontario from living room and bed room. Exceptional layout with open-concept kitchen/living area, upgraded finishes, and balcony access from both living and bedroom. Steps to St. Patrick Subway, City Hall, Eaton Centre, U of T, OCAD U, AGO, hospitals & more. Walk score 100urban living at its finest.Includes 1 locker. World-class amenities in one of Torontos most prestigious downtown communities. (id:50787)
Eastide Realty
74 Irwin Crescent
Halton Hills (Georgetown), Ontario
Gorgeous 3-Level Backsplit Home Completely Renovated! This beautiful 3-bedroom, 2.5-bathroom home offers the perfect blend of modern amenities and timeless charm. It features a huge 25'x14' all-season sunroom with soaring 14-foot ceilings, radiant floor heating, a cozy gas fireplace, and independent A/C. Ideal for relaxation and entertaining, the sunroom opens to a flagstone patio and a professionally landscaped yard with a tranquil pond. Inside, no detail has been overlooked. The new kitchen is a chef's dream, complete with a spacious 6'x5' island featuring quartz counters, a built-in wine rack, ample storage withdrawers, and pull-out shelving. The home also boasts four skylights, allowing natural light to flood the living spaces. Beautiful re-sanded and stained hardwood floors maintains its 1970's appeal. The upper bathroom has been fully updated with dual sinks and a large walk-in shower for ultimate comfort. Additional updates include a new water softener (2025), new furnace and A/C(2024), new dishwasher and gas stove and a range of other modern finishes. The exterior features a professionally landscaped yard, including a large storage shed with electricity and lighting perfect for storage or hobbies. The electric roll-up door in the sunroom provides security and easy access to the backyard. The natural gas bar b q is perfect for grilling! The garage includes 2 garage door openers with remotes, two parking spaces and additional space for a workshop. This backsplit home has 5 steps to the upper level and 8 steps to the basement making it the next best thing to a bungalow. This truly is a move-on ready home! ** This is a linked property.** (id:50787)
Royal LePage Signature Realty
221 Glover Road
Stoney Creek, Ontario
Superior Custom Quality like no other! With nearly 5,800 Sq. Ft of impeccable finishes, and sitting on an 80 x 150 Ft. Lot, this Owner-Built, All-Brick and Stone Bungalow with Escarpment Views and no rear neighbours is your Dream Home come true. Stepping inside, you're greeted with soaring 14 Ft. Ceilings in the Foyer and Family Room, with extensive Built-Ins, Fireplace, Showpiece Chandelier, Crown Moulding and Coffered Ceiling with magnificent Millwork Details and Cove Lighting. With 9-Ft. Ceilings on the remainder of the Main Level, the Custom Cabinetry continues in the massive Eat-In Kitchen with SUB ZERO Refrigerator, MONOGRAM Double Wall Oven and Cooktop, Granite Counters, Imported Porcelain Tile and extensive Pot Lights. Continuing inside, the Formal Dining Room and Bedrooms feature Top Quality Hardwood, 8 Ft. Solid Wood Doors and Storage Galore. The Primary Bedroom is a highlight - with His and Hers Walk-In Closets, and a 6-piece Ensuite with Heated Floors, Dual Vanities and a BainUltra Jetted Tub. For entertaining, the transition outside is made easy with a 3-Season Room with BBQ Porch overlooking a Fully Fenced Yard with Fruit Trees and Sunsets for Life. The home also features two Garages...an Attached 3-Car Drive-Thru Garage - with two(!) Inside Entries - and a separate heated, plumbed and insulated Single Garage out back. The awesome continues downstairs with a Fully Finished Lower Level with Separate Entrance and Walk-Up, High Ceilings, 2nd Kitchen, Full Bathroom, maximum flexibility and multiple Cantinas and Storage Rooms. Multi-Camera Security, tasteful Landscaping and a full property Irrigation System add to the incredible value. This is a truly remarkable home with a 'Country-feel', great highway access and all conveniences nearby. Book a Showing today - you'll be a lover of Glover! (id:50787)
Bradbury Estate Realty Inc.

