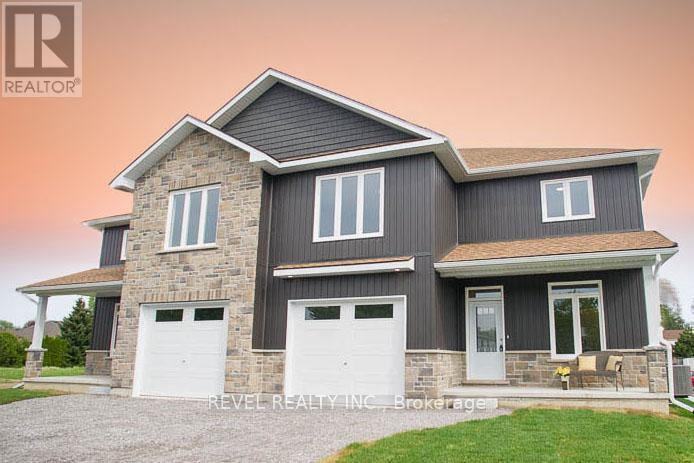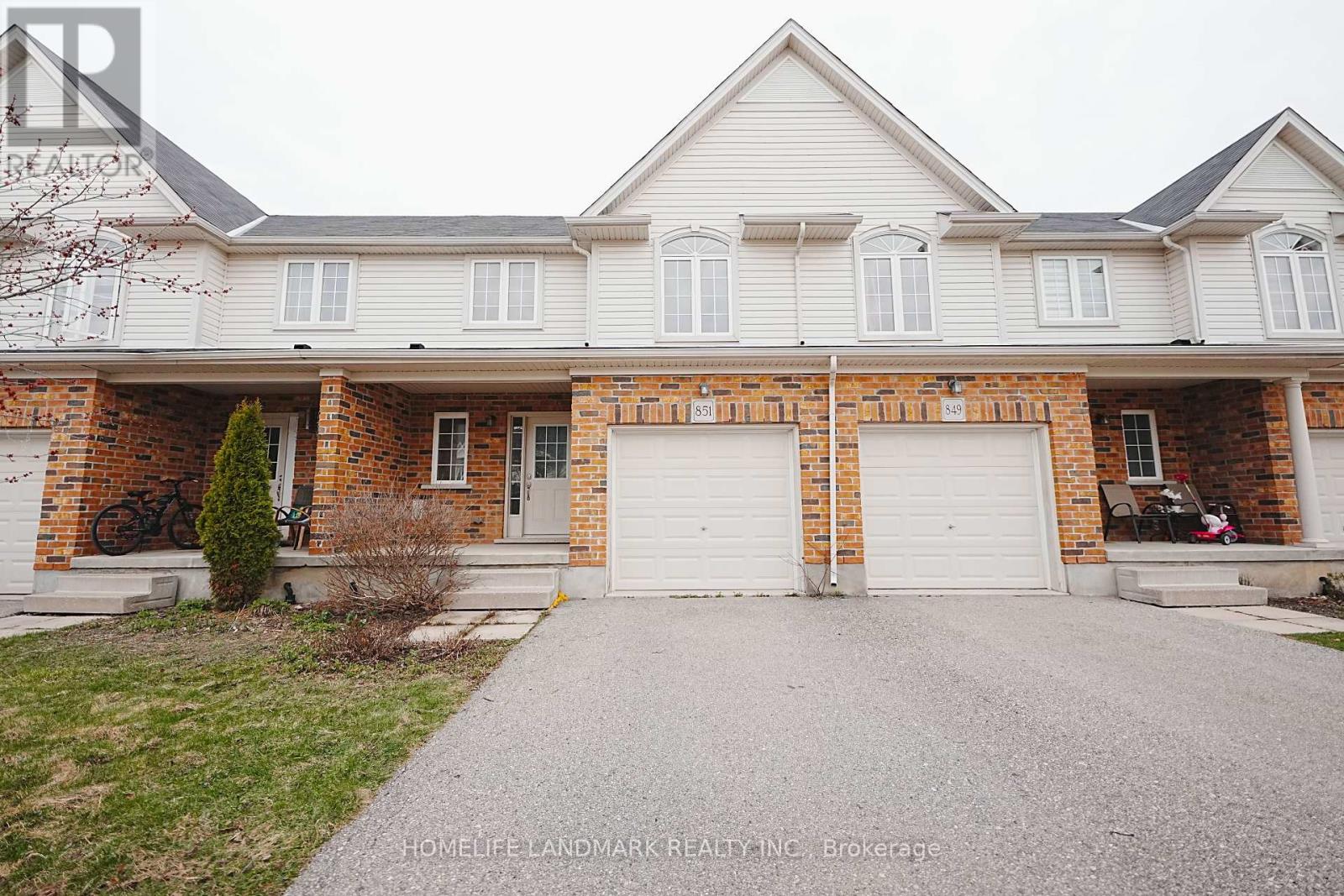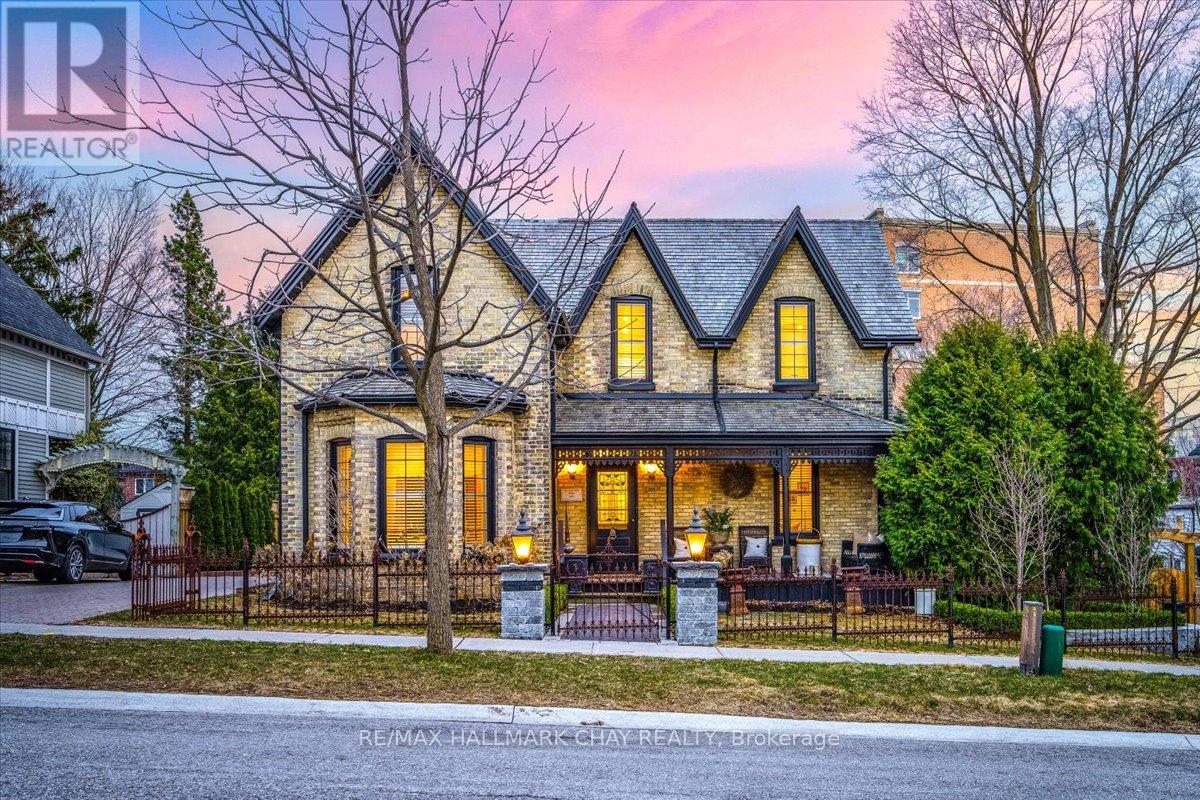Rm 3 - 115 Bayardo Drive
Oshawa (Windfields), Ontario
**SHARED HOUSE RENTAL**. Bedrooms are available for Rent $800/ Room plus Utilities! This Beautiful Modern 4 Bedroom Home in Oshawa's Prestigious Neighborhood of Winfield is Now Available! Modern Elegance Meets Open Concept & Functional Space With High Ceilings. Open Concept Layout With a Stylish Kitchen Leading to a Large Backyard. Live in Comfort and Style in the GTA. (id:50787)
Sutton Group Elite Realty Inc.
10 - 21 Diana Avenue
Brantford, Ontario
Attention first-time home buyers and investors! Welcome home to the popular West Brant community where this freehold end unit townhouse is located in a quiet complex close to amenities. It offers 3 bedrooms, 2.5 bathrooms, a single attached garage, and no backyard neighbours! With a small road fee, this townhouse is maintenance-free! The front entrance is tiled and seamlessly transitions into easy-to-maintain laminate flooring that can be found throughout the main floor space. The dining room, living room and kitchen are open concepts to one another making this the perfect space to entertain. The kitchen offers modern white shaker-style cabinets, marble tile backsplash, quartz countertops and stainless-steel appliances. Patio doors are just steps away, leading out to your private partially fenced backyard! Make your way upstairs to find a generous-sized primary bedroom with a walk-in closet and ensuite bathroom. Two additional bedrooms and a full bathroom complete the upper level. This home is perfect for your first home, or a great addition to your real estate portfolio as an investor! (id:50787)
Revel Realty Inc.
21 Oak Avenue
Hamilton (Landsdale), Ontario
Discover this Stunning, well Maintained 5 Bedroom, 2- bathroom Home offers plenty of space and Comfort! the main level features a 4-piece Bath while the basement includes a 3-piece bath, perfect for added convenience. Enjoy a Huge kitchen, a spacious basement rec room, solar panels for energy efficiency. The detached garage with back alley access adds extra functionality 2 parking spot (front). Plus, this home is close to everything-schools, churches, grocery stores, downtown, and public transit. (id:50787)
Exp Realty
7a Yeager Avenue
Norfolk (Simcoe), Ontario
An absolutely stunning newly constructed custom semi-detached home! This remarkable property boasts 2118 sq. ft. of meticulously designed living space. Upon entry, you're greeted by a versatile front perfect for a den/office, playroom or dining area tailored to your family's needs. The gourmet eat-in kitchen features elegant quartz countertops, a convenient walk-in pantry, and a cozy breakfast area. The adjacent living room is flooded with an abundance of windows and a charming gas fireplace, creating a warm and inviting atmosphere. The main floor also includes a practical space off the garage that is perfectly for all your outdoor belongings, a sleek 2-piece bathroom, and access to the insulated 1 1/2 car garage. Moving upstairs reveals a thoughtfully planned layout with no carpet in the entire home, 2 spacious extra bedrooms, and a 4-piece guest bathroom. The second story culminates in an opulent master bedroom and ensuite area, complete with a generously sized walk-in closet, expansive windows offering natural light, a beautifully tiled shower with a glass wall, a double vanity, and LED-lit mirrors for added sophistication. Outside, you'll find a covered front porch ideal for relaxing evenings & a substantially covered back patio equipped with a roughed-in natural gas line, perfect for BBQ gatherings. With a bungalow expected to be built behind, this 34 x 148 ft. lot offers both privacy and elegance. Price includes HST, making this exquisite property an exceptional value. (id:50787)
Revel Realty Inc.
251 Normanhurst Avenue
Hamilton (Normanhurst), Ontario
Welcome to 251 Normanhurst in this family friendly East Hamilton neighborhood with easy access to parks, schools and highway access. This 1.5 storey home has a long list of upgrades and renovations and is ready for your family to move in and enjoy. The main floor has been renovated with a large combination living area and kitchen with new floors, pot lights and kitchen. Do not miss the bedroom on the main floor with a large 4 piece bathroom just across the hall. From the kitchen you have access to a new deck with a fully fenced yard, cement patio, hot tub and a detached garage. The second level features 2 generous sized bedrooms and the lower level is partially finished just waiting for your finishing touches. This home is ready for you and your family to move in. (id:50787)
Keller Williams Edge Realty
18 Ridgeside Lane
Hamilton (Waterdown), Ontario
Public: Welcome to 18 Ridgeside Lane in Waterdown! This 2 bedroom, 1.5 bathroom townhouse is perfect for first time buyers or investors, boasting 1396 square feet of finished living space. The main floor incudes an overly spacious foyer, tons of closet space, extra storage and inside entry to the single car garage. Head on up to the open concept main floor with a white and bright eat-in kitchen, updated backsplash and stainless steel appliances. The living room and dining room are very bright with over-sized windows and slider to the private balcony. The upper level includes two great sized bedrooms and loft area - ideal spot for an office or den. There is also stackable washer/dryer and a 4-piece bathroom. Minutes to Burlington, steps to Kerns park, 407 entrance and all amenities near by. This location will not disappoint - LETS GET MOVING!!! (id:50787)
RE/MAX Escarpment Realty Inc.
851 Silverfox Crescent
London, Ontario
This Hampton Freehold Townhome presents an excellent opportunity for homeowners seeking space, comfort, and convenience, with (NO condo fees). The spacious kitchen features a central island, stainless steel appliances, and flows seamlessly into the living room, where a striking round window above the patio door provides a lovely view of the fully fenced backyard ideal for outdoor activities and entertaining. With no neighbors behind, you'll enjoy added peace and privacy.The home offers a generous master bedroom, complete with a 3-piece ensuite and a walk-in closet, along with two additional spacious bedrooms and a large main bathroom, making it perfect for family living. The finished basement includes a mini bar, perfect for relaxing or hosting guests. With fresh paint in 2025, this home is move-in ready.Conveniently located just minutes from restaurants, schools, shopping, and all essential amenities, this home offers the ideal combination of comfort and convenience. (id:50787)
Homelife Landmark Realty Inc.
Bsmt - 427 Crosby Avenue
Richmond Hill (Crosby), Ontario
Discover this freshly painted spacious and bright 2-bedroom basement unit, featuring a separate entrance for complete privacy, separate washer & dryer in unit. Enjoy exclusive access to a large backyard and one dedicated driveway parking space. The unit boasts ample natural light, creating a warm and inviting atmosphere. Located in a prime Richmond Hill neighborhood, it offers easy access to Highways 404 and 407, top-rated schools, public transit, GO Station, Walmart, Food Basics, restaurants, and banks. The tenant is responsible for 1/3 of utilities. Please note, no pets and no smoking are permitted. This unit combines comfort, privacy, and convenience, making it an ideal choice for your next home. (id:50787)
Century 21 Heritage Group Ltd.
11 Catherine Avenue
Aurora (Aurora Village), Ontario
A Masterpiece of Architecture, Design & Experience! 4,000+ Total Square Feet of immaculately maintained & high end finishes. Nestled on one of the largest lots in the area; 81'x180' of Mature Landscape & Exceptional Curb Appeal. This incredible property is located right off Yonge Street in Aurora's most sought after community & has a rich history of one of the town's most historic homes! Promenade Downtown 1 (PD1) Zoning - allows you to work, live or both! 9' Ceilings Throughout Main & Walk-Out basement this home is flooded with natural light. The moment you walk in you will see its historic charm meets modern luxury! Massive Chef's Kitchen w/ an 8' Entertainers Island, Beverage Centre, Pot Filler, Top End S/S Appliances including Ancona Oven, 6 Range Gas Stove, Electrolux Fridge/ Freezer & Private South Facing Balcony for enjoying family meals! Main Floor Office, Reception, Atrium/ Sun Room & Multiple Living Rooms; each designed with their own unique experience of relaxation, inspiration & cozyness! Upstairs has 4 large bedrooms. Primary Bedroom boasts soaring ceilings, huge Walk In closet, Spa-Like Ensuite & Your very own balcony! The Bright Walk Out basement has tall 9' ceilings, multiple walkouts & is all roughed-in for separate kitchen/ laundry & living quarters. Two Gas Furnaces for precision climate control. You can not beat this location! Neighbors to Multi-million dollar homes & thriving businesses. Minutes to Aurora's best schools; St. Andrew's, St. Anne's, and CDS. Grab your coffee and walk to Town Park, Farmer's Market, Summerhill Market, Aurora Library, New Cultural Center, shops on Yonge St. Walk or drive to the Aurora Go, Arboretum & Leisure Complex. Fully Renovated & Refreshed Inside, Out & Mechanicals in 2020. New Staircases w/ Glass Railings. Custom Hand Sewn beam w/ 18th Century Chandelier. Coffered Ceilings. Closet Organizers. Antique Doors & Hardware Throughout. Updated Lighting. 200 Amp Panel. Two Furnaces. Beautiful Atrium w/ private deck! (id:50787)
RE/MAX Hallmark Chay Realty
1101 - 530 St Clair Avenue W
Toronto (Humewood-Cedarvale), Ontario
How Suite it is!!! Jaw-dropping, unobstructed panoramic sunset West views to the lake! Very Spacious 1 Bedroom suite + den or office. 760 sq.ft. + 114 sq.ft. balcony! Builders original suite with $$$ spent in upgrades. 9' ceilings, beautiful hardwood floors and high-end bathroom finishes including frameless glass shower. Floor to ceiling windows & crown moulding throughout. Bonus Points: 2 feet wider Living/Dining Room. The spacious primary bedroom boasts both a walk-in closet plus a linen closet! Supersized balcony with walk-outs from living room & bedroom. Convenient parking spot on P1. You'll find modern, easy living in this bustling, popular, mid-town neighbourhood, just baby steps from the St. Clair West subway station, incredible restaurants, coffee shops, Wychwood Barns, Loblaws, great parks and fabulous shopping! Did we mention the 5 star amenities including; 24 HR Concierge, gym, indoor spa/sauna, media room, boardroom, party room, bike storage & rooftop outdoor terrace with BBQ. Pet-friendly! (id:50787)
Royal LePage/j & D Division
983 Dundas Street W
Toronto (Trinity-Bellwoods), Ontario
Remarkable Semi-Detached Home in Trinity Bellwoods--Your Urban Oasis Awaits! Discover your dream home in the heart of Toronto's vibrant Trinity Bellwoods neighbourhood! This spacious semi-detached residence offers a unique blend of uniqueness, potential, and a prime location that's hard to match. Key Features: Private Backyard Retreat:** Enjoy your own serene outdoor space, perfect for entertaining, gardening, or simply unwinding after a busy day. Detached Two-Car Garage:** Currently functioning as a two-car garage with power, this space can also be transformed into a laneway suite, providing additional living options or rental income. Breathtaking Views:** Experience stunning vistas of the enchanting Trinity Bellwoods Park and the iconic CN Tower right from your home. Imagine relaxing on your porch while taking in the beauty of the city. Unmatched Location:** Nestled in one of Toronto's most exciting downtown neighbourhoods, you'll find shopping, world-class dining, and public transit just steps away. Everything you need is at your fingertips! Endless Potential:** This home is a blank canvas waiting for your personal touch. With a rough-in for a second kitchen on the second level and an unfinished basement with a walk-up to the backyard, you have the freedom to create your ideal living space. Upgraded Electrical:** Equipped with a 200 amp breaker, this home is ready to deliver a modern lifestyle, ensuring you have all the power you need for your appliances and devices. Don't miss out on this rare opportunity to own a piece of real estate in a sought-after location with so much potential! Whether you're looking to customize your home or invest in a property with incredible possibilities, this semi-detached gem is waiting for you. (id:50787)
RE/MAX West Realty Inc.
B - 3 Spring Lane
Brantford, Ontario
**Welcome to Your Dream Home** Discover the perfect blend of elegance and functionality in this exquisite 2312 sqft luxury townhome. With 3 spacious bedrooms and 3 bathrooms, this home provides a truly exceptional living experience. The open-concept main floor is a masterpiece, featuring rich hardwood flooring that exudes warmth and sophistication. The large kitchen area is a chefs dream, complete with a stunning 10' island, perfect for meal preparation and entertaining. Vaulted ceilings in the bedrooms enhance the sense of space, creating an airy and serene retreat you'll love to return to. The thoughtfully designed lower level offers fantastic income potential, complete with a full bathroom and rough-ins for a kitchen. This versatile space can easily be customized to suit your needs whether as an additional living area, rental suite, in-law suite, or home office. Enjoy the added convenience of an attached garage, providing secure parking and extra storage. This freehold townhome effortlessly combines modern amenities with timeless charm, making it the ideal choice for those seeking the perfect home in a vibrant and welcoming community. Don't miss this incredible opportunity this home is truly a gem and a must-see! (id:50787)
Exp Realty












