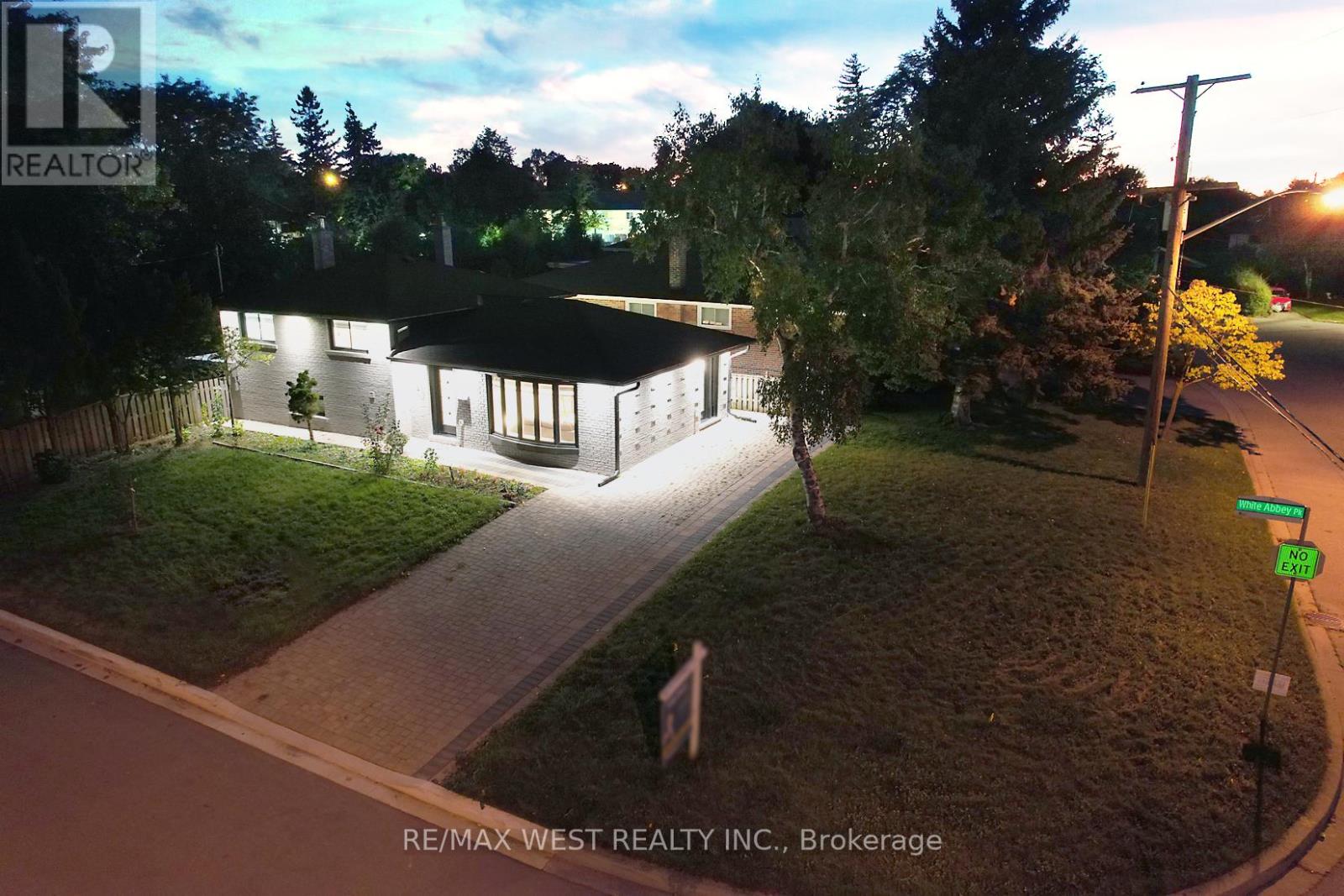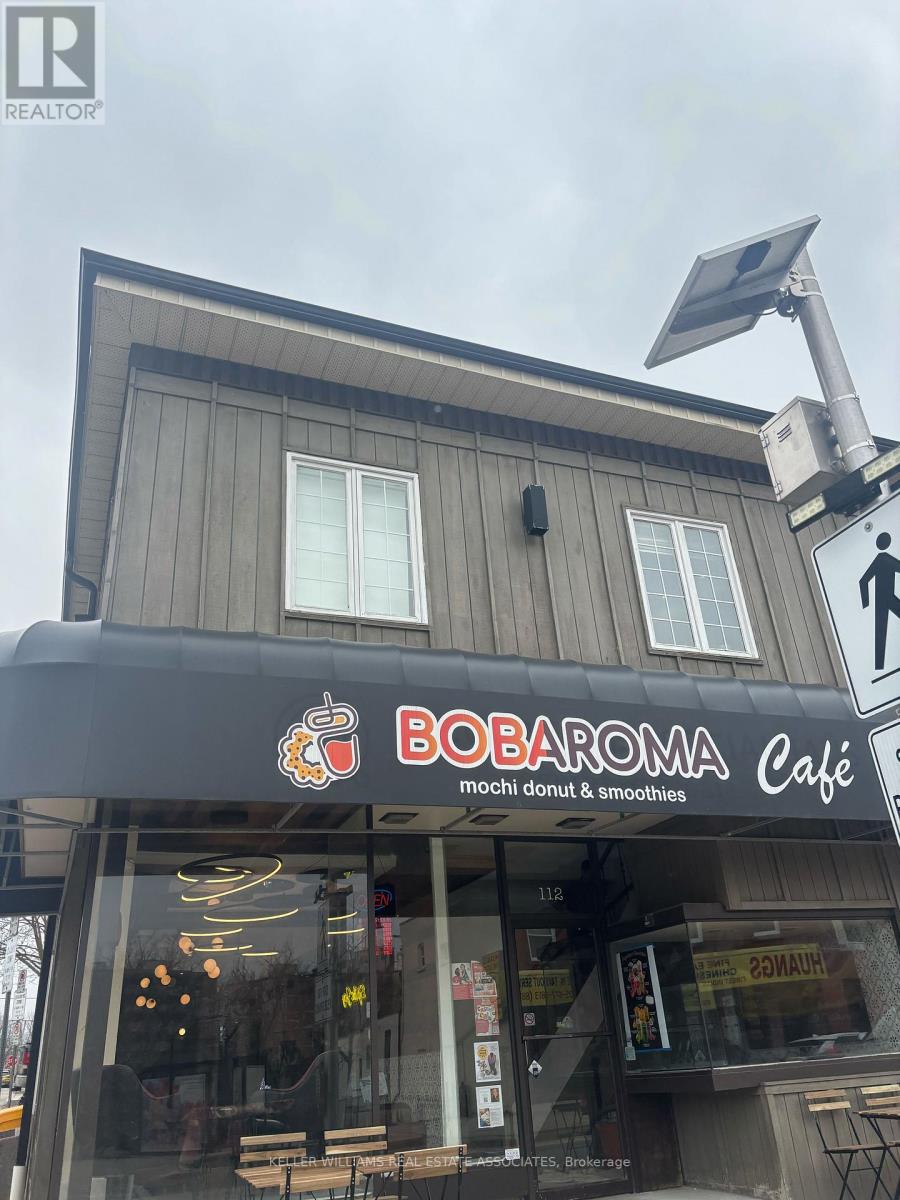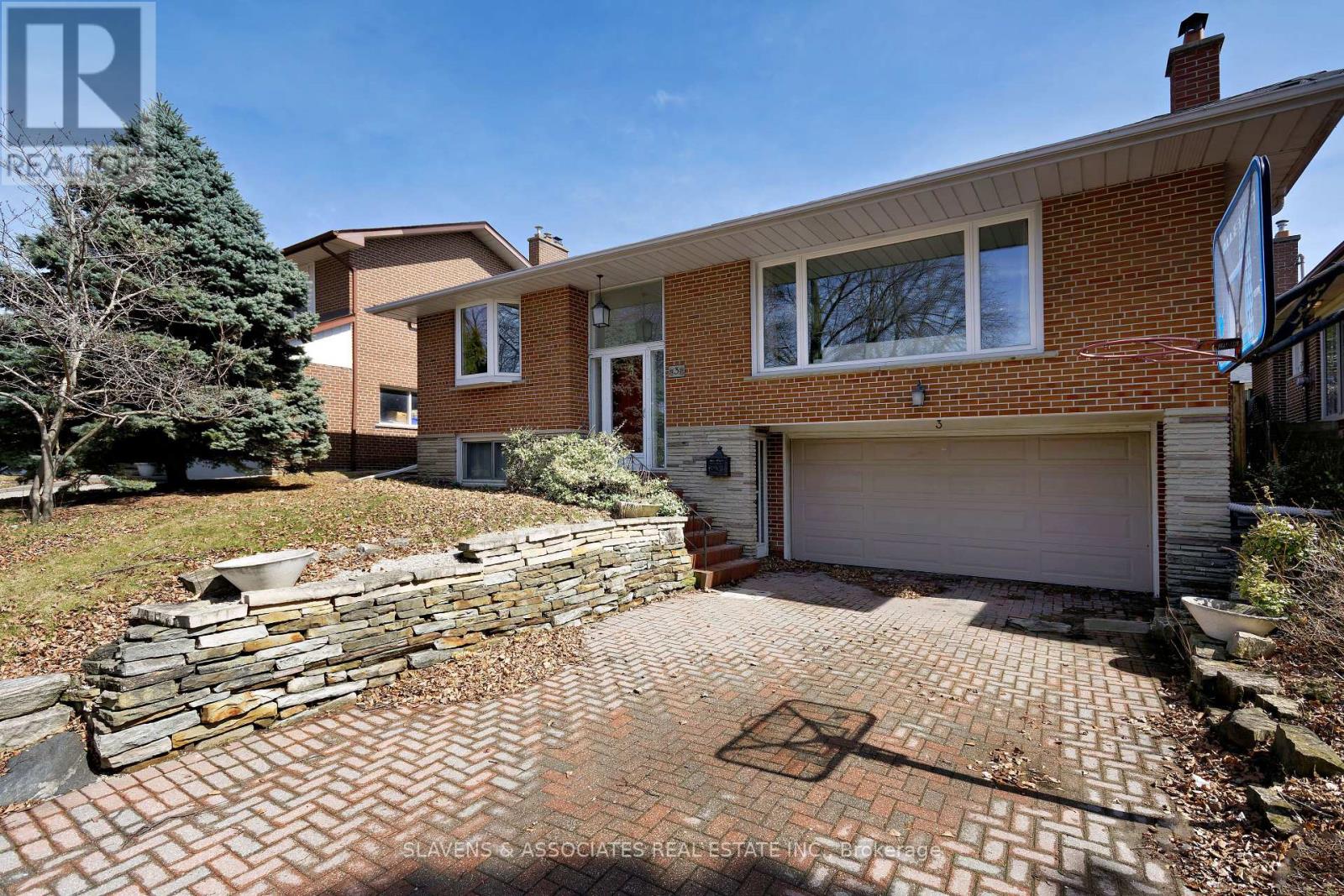621 - 10 Park Lawn Road
Toronto (Mimico), Ontario
Experience elevated living in this beautifully upgraded 1-bedroom + den suite at the sought-after Westlake Encore in vibrant Humber Bay Shores. Boasting 660 sq ft of stylish interior space plus a massive 90 sq ft balcony, this is the largest 1+1 layout in the building, offering true flexibility for a home office or second bedroom. Enjoy seamless indoor-outdoor flow with balcony walkouts from both the living room and primary bedroom. A walk-in closet, modern barn door, upgraded lighting, and custom-built-ins add to the elegance and functionality. Comfort is key with a brand-new compressor for the HVAC unit installed in 2024. Live steps from Lake Ontario with direct access to trails, parks, and transit. Metro, Shoppers, LCBO, cafes, and dining are right downstairs, making errands effortless and weekends enjoyable. Includes 1 parking space and 1 locker. Perfect for professionals, couples, downsizers, or savvy investors seeking luxury by the lake. (id:50787)
Century 21 Leading Edge Realty Inc.
2571 Kentucky Derby Way
Oshawa (Windfields), Ontario
Well Built By Tribute With Fantastic Layout In Windfield Community. Very Spacious With High Ceiling, Family Room With Gas Fireplace. 4 Bedrooms And A Teen's Retreat Room Or Can Be Used As A 2nd Family Room. Very Large Kitchen With Top Of The Line Appliances, Open Concept With Dining Room. Very Close To Shopping, Elementary/Secondary Schools, Durham College & University. Mins Away From Hwy 407. (id:50787)
Century 21 Percy Fulton Ltd.
41 Mcavoy Drive
Barrie (Edgehill Drive), Ontario
Welcome to this beautifully maintained 4-bedroom, 4-bathroom home, offering luxury, comfort, and outstanding outdoor living.The beautiful stone front steps and widened driveway, redone five years ago, lead you into this impressive home. The roof was also replaced five years ago, ensuring long-term peace of mind. Security is top-notch, with seven cameras around the house, an in-ground sprinkler system, and a tri-fuel generator in the side shed capable of powering three-quarters of the home during outages. Inside, you'll find 9-foot ceilings, pot lights, crown molding, and hardwood floors throughout. The living room features a cozy stone natural gas fireplace and custom built-in shelves. The spacious kitchen includes stainless steel appliances, under-cabinet lighting, and a beautiful granite island, with a new sliding glass door connecting the indoor space to the backyard. Upstairs, you'll find four large bedrooms, a renovated laundry room, and two updated bathrooms with new tile, tubs, quartz countertops, and modern finishes. A custom shoe closet adds extra storage. The fully finished basement offers brand-new vinyl flooring, a stone mantle gas fireplace, a built-in kitchenette, and a separate room that can easily convert to a fifth bedroom or office. It also includes a three-piece bathroom with a glass shower and a cold room for extra storage. Step outside to an entertainer's dream. Dual backyard access, an expansive interlock patio, and a 16x32-foot saltwater pool with a new liner set the stage for relaxation. The custom outdoor kitchen, featuring a stone base, granite countertop, stainless steel bar fridge, double sink, natural gas BBQ, and custom pizza oven, is perfect for al fresco dining. The gazebo, with a stone base, ceiling fan, pot lights, and built-in speakers, adds elegance to the outdoor space. This unique home offers a rare combination of luxury, functionality, and an incredible outdoor lifestyle. Don't miss out schedule a viewing today! (id:50787)
The Agency
243 Seabrook Drive
Kitchener, Ontario
Welcome to 243 Seabrook Drive, Kitchener Situated in the highly sought-after Trussler West neighborhood, this beautifully maintained home offers the perfect blend of style, comfort, and everyday convenience thoughtfully designed for modern family living. Step inside to a bright, open-concept main level featuring 9' ceilings, elegant engineered hardwood flooring, and a dedicated office space ideal for remote work or study. A second floor laundry room adds ease and functionality to your daily routine.The elegant dining area, highlighted by breathtaking custom lighting, creates a warm and inviting space perfect for entertaining. The newly modernized kitchen is a chef's dream, showcasing stainless steel appliances, ample counter space, and a massive center island - truly the heart of the home. A convenient 2-piece powder room completes the main floor. Upstairs, you'll find another private family room and four generously sized bedrooms, offering plenty of space and privacy for the whole family. Two well-appointed full bathrooms, including a spacious primary ensuite, bring both luxury and practicality to your daily living.Step outside to your fully fenced backyard oasis a private space perfect for enjoying morning coffee, weekend barbecues, or simply unwinding after a long day.Additional features include a double-car garage and a premium location close to top-rated schools, parks, scenic trails, public transit, and quick access to Highway 401.Don't miss this opportunity to own a truly exceptional home in one of Kitchener's most desirable communities. Book your private showing today! (id:50787)
Homelife/miracle Realty Ltd
2 Clanwilliam Court
Toronto (Wexford-Maryvale), Ontario
Absolutely Gorgeous, Completely renovated from top to bottom, professionally designed with high-quality materials, finishes, and great attention to detail. This bright and cheerful family home features a stylish kitchen with quartz countertops and brand new stainless steel appliances. The finished basement includes a walkout and separate entrance, providing additional space and convenience. The location is unbeatable! Close to top-rated schools, parks, shopping centers, and public transit. Just steps away from the Metro, LCBO, Parkway Mall, and Wexford Collegiate School of Arts. Minutes to the 401/DVP/404, and near Costco and Home Depot. The seller does not warrant the retrofit status of the basement. Don't miss the opportunity to make 2 Clanwilliam Court your new Home! A must-see! (id:50787)
RE/MAX West Realty Inc.
1587 Haldibrook Road
Caledonia, Ontario
Rural Elegance Redefined! Spectacular must view 1.51 acre country property boasting prime south of Hamilton - east of Ancaster location - northwest of Caledonia. Set well back from paved road is stunning 2014 “Venture built brick/stone/stucco clad bungalow adorned with beautiful landscaping surrounded by peaceful farm fields introducing 2,261sf of immaculate interior, 2,406sf professionally finished lower level & 1,013sf triple car garage. Showroom Condition best describes this one owner home enjoying an endless amount of features/upgrades incs 9ft MF crown moulded ceilings, gleaming hardwood floors, insulated/sound-proofed interior walls & 36” wide interior doors complimenting soft, warm neutral décor. Inviting covered front porch provides entry to grandiose, extra-wide foyer leading to open concept living room enhanced with p/g fireplace, flanked by gorgeous built-in wall unit & 4 panel sliding door walk-out to 224sf covered entertainment venue - segueing seamlessly to Gourmet’s Dream kitchen sporting quality “Winger” cabinetry, granite countertops, tilr back-splash, designer breakfast bar island, hi-end stainless appliances & adjacent dining room incs garden door porch walk-out. Continues to lavish east-wing primary bedroom complete w/4pc en-suite incs heated tile floors & huge walk-in closet, 4pc main bath, 2 roomy bedrooms, office/den (possible bedroom), 2pc powder room, bright/roomy laundry room & convenient direct garage entry. Bring the entire family & all your friends too - because the 1,800sq plus, open & airy designed lower level family room, will accommodate everyone in stylish comfort. Large cold room & utility/storage room ensure all lower level space is utilized. Notable extras -p/g hi-eff furnace, AC, HRV, C/VAC, excellent water well, water purification, 200 amp hydro, p/g stand-by generator, 12x10 garden shed, 288sf stamped rear concrete patio, multi-zone full outdoor irrigation extending along side stately paved driveway & so more. FLAWLESS! (id:50787)
RE/MAX Escarpment Realty Inc.
2208 - 205 Sherway Gardens Road
Toronto (Islington-City Centre West), Ontario
Rarely Offered For Sale! HIGH FLOOR! One Sherway Condos Large 1 Bedroom With 1 Full Bathroom. 575 Sqft plus Balcony! Bright East Facing Living Space With Unobstructed Downtown Views. Floor To Ceiling Windows. Unique 9Ft Ceiling Height! A Must See Unit! Large Upgraded Kitchen With Granite, Stainless Steel & Hardwood Floors. Large Closets. Steps To Public Transit (Ttc/Go) And Sherway Gardens Mall. Minutes To Qew/ Gardener And Downtown. World Class Amenities Incl: Gym, Pool, Sauna, Steam, Theatre, Party Room, Whirlpool, Visitors Parking, Guest Suites, And Much More! Suite Includes 1 Underground Parking And Locker. (Photos used are from a previous listing and do not represent the current state of the property as it is tenanted) (id:50787)
RE/MAX Professionals Inc.
203 - 112 Main Street S
Halton Hills (Georgetown), Ontario
Amazing 123 Sqft Office and Professional Space in Downtown Georgetown in a Majestic Quiet Building. Secured Bright Room with Laminate Flooring and High Ceilings Amplify the Space. Secure Building With Other Professionals. Shared Washroom. Lots Of Public Parking. Gross Lease. All-Inclusive. 'GO Bus' Nearby. Steps to Lots of Local Restaurants, Bars, Cafes, Shops and Entertainment. Be Part of the Local BIA with Many Yearly Events, Including The Farmers Market and The Halton Hills Library Across The Street! (id:50787)
Keller Williams Real Estate Associates
213 - 801 King Street W
Toronto (Niagara), Ontario
Have you been searching for a condo, in the desirable King West neighbourhood, that comes beautifully renovated? Well, your search ends here! Not a single detail has been overlooked or an expense spared. The kitchen features custom millwork with solid wood drawers, stainless appliances, undermount sink and waterfall Quartz countertops and backsplash. Both bathrooms have been breathtakingly finished and are absolutely on trend! The rest of the condo features laminate flooring, new interior doors, baseboards, trim, door jams and hardware, closet organizers and light fixtures. With a walk score of 98, you will quickly see why this address is highly sought-after. Walking distance to some of the best dining in the city, nightlife, theatres, parks and public transit. Minutes to the highway and GO transit. Welcome home! (id:50787)
Sotheby's International Realty Canada
3 Watling Street
Toronto (Willowridge-Martingrove-Richview), Ontario
Welcome to wonderful Watling Avenue, a truly exceptional and rarely available raised bungalow in the coveted Royal York Gardens neighborhood of Etobicoke. This pristine home, boasting 4 spacious bedrooms and three bathrooms, sits gracefully on a generous 51 lot, offering privacy and loads of living space in this much loved home. Step inside to discover a bright, freshly painted interior with newly sanded, light Scandinavian-inspired floors that exude warmth and elegance throughout. The airy, open-concept white eat-in kitchen, bathed in natural light, is perfect for family gatherings or casual dining, while the generous living and dining areas create an inviting flow for both everyday living and entertaining. A double-car garage and a lush, tree-lined street enhance the homes charm, making it a serene retreat. The home is equipped with modern 200 amp service and features a fully finished lower level, complete with above-grade windows and a separate side entrance, providing an abundance of additional space. Whether you envision a cozy family room, a guest suite, or potential rental income, this lower level offers endless possibilities. Nestled in a vibrant, desirable community, this home provides the perfect balance of tranquility and convenience, with easy access to local amenities, parks, and transit. Don't miss this rare opportunity to own a piece of Etobicokes finest real estate. (id:50787)
Slavens & Associates Real Estate Inc.
106 Glenayr Road
Toronto (Forest Hill South), Ontario
Welcome To The Epitome Of Luxury Living At 106 Glenayr Road, A Stunning New Build Crafted By Omid Taba, The Visionary Founder of OE Design. Situated On A Sprawling Lot Measuring 50 X 130, This Home Exudes Sophistication & Innovation, Boasting A Total Gross Floor Area Of 5,800 Sq. Ft. W/ An Addtl 2,950 Sq. Ft. In The Bsmt. From The Moment You Approach, The Bespoke Entry Sets The Stage For The Exceptional Elegance That Awaits Within. Inside You'll Find Yourself Enveloped In A Sanctuary Of Comfort & Style. This Architectural Masterpiece Features A Primary Suite That Rivals The Most Luxurious Retreats, W/ 4 Addtl Bedrm Suites, A Nanny Suite, & A Home Office, This Home Ensures Ample Space For Relaxation & Productivity. The 3-Car Garage & Heated Driveway Offer Practical Convenience. For Entertainment Enthusiasts, A Stunning Recreation Rm Features A Fully Equipped Bar Exuding Style, Completed By A Cooled Wine Cellar. Adjacent To The Entertainment Center, A Dedicated Theatre Rm W/ Automated System Promises Cinematic Experiences In The Comfort Of Your Own Home. Accessibility Is Key, W/ The Inclusion Of An Elevator Ensuring Seamless Movement Thru/O All Lvls, Catering To Residents Of All Ages & Abilities. Step Outside, & You'll Discover Your Very Own Private Oasis W/ A Swimming Pool Installed by Betz Pools, Offering A Space Where You Can Unwind Or Have Fun In The Privacy Of Your Own B/Y. Meanwhile, Modern Amenities Including Surveillance, & Security Alarm System Offer Peace Of Mind. The Elegance Of This Residence Is Further Accentuated By Top-Of-The-Line Fixtures & Appliances, Ensuring A Seamless Blend Of Style & Functionality. Experience Unparalleled Comfort W/ Radiant Heated Flrs, A Wi-Fi Thermostat, Zoning System, & A Circulation System, All Designed To Elevate Your Everyday Living Experience To New Heights. Plus Tarion Warranty. At 106 Glenayr Road, Luxury & Innovation Converge To Redefine Modern Living. Don't Miss Your Chance To Make This Extraordinary Residence Your Own. (id:50787)
Harvey Kalles Real Estate Ltd.
2011 Tyson Walk Street
London South (South K), Ontario
Click On Multimedia Link For Full Video Tour & 360 Matterport Virtual 3D Tour** Absolutely Stunning!! Elegant!! Gorgeous!! Introducing 2011 Tyson Walk. Premium 52 Ft Front, Around 4200 Sq Feet including Basement, 4-bedroom, 5-Bathroom Detached Exceptional Residence Offers a Blend of Modern Comfort, Quality upgrade Thoughtful Design in a Fantastic Location, Making It An Ideal Choice For Those Seeking ample And Inviting Home In A Welcoming Community, Its Ready to move in. It Impresses With Its Generous Layout, Quality Hardwood Floor, Pots Lights, 9 Feet Ceiling on Main Floor, Family Room Gas Fireplace, Crown Moulding, Oak Stair, Two Primary Bedroom with En-Suit. 2 Bedroom Finished Spacious Basement with Fireplace. Inside The home exudes a sense of warmth and comfort. Inside the Home, The open-concept living spaces are perfect for entertaining, while the kitchen, equipped with modern Stainless Steel appliances, Granite Counter top and ample storage, is a chef's delight with spacious Dinning Area & Breakfast Bar... (id:50787)
Royal LePage Flower City Realty












