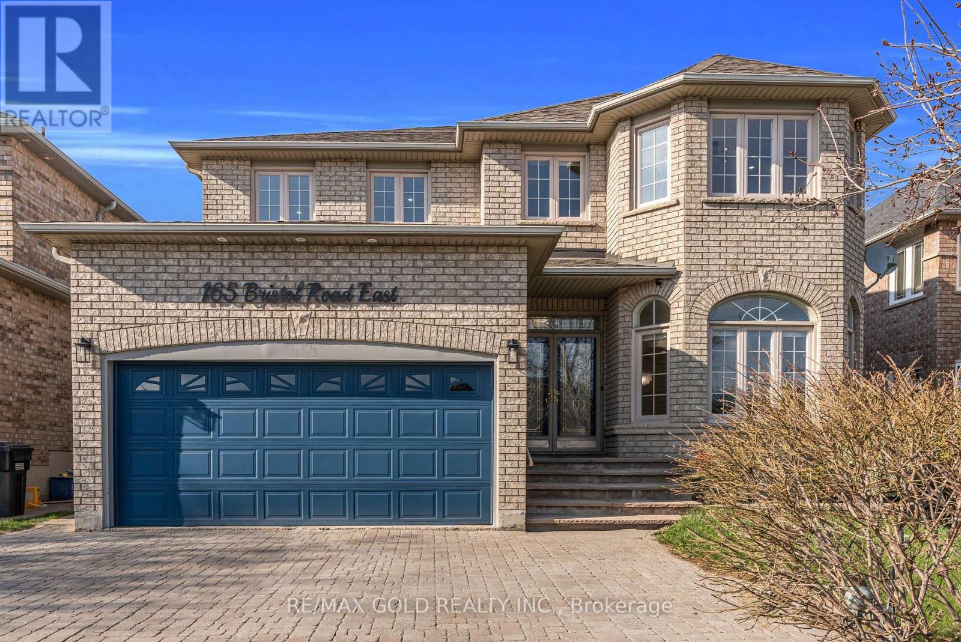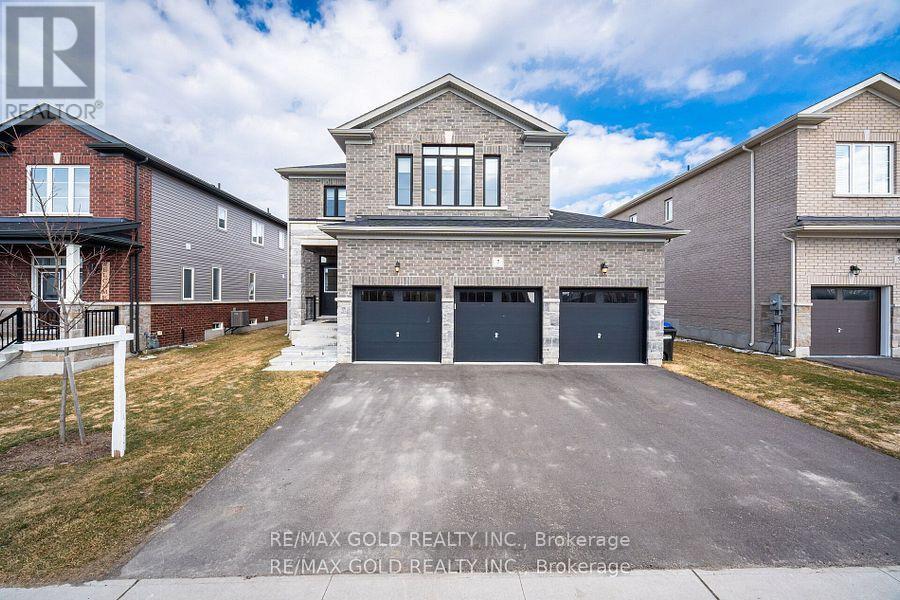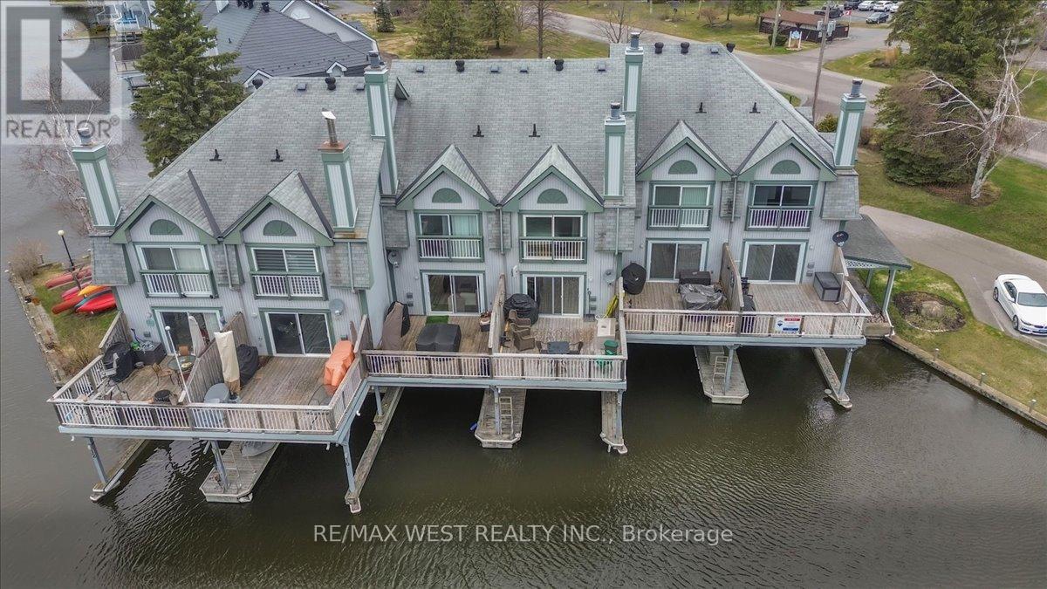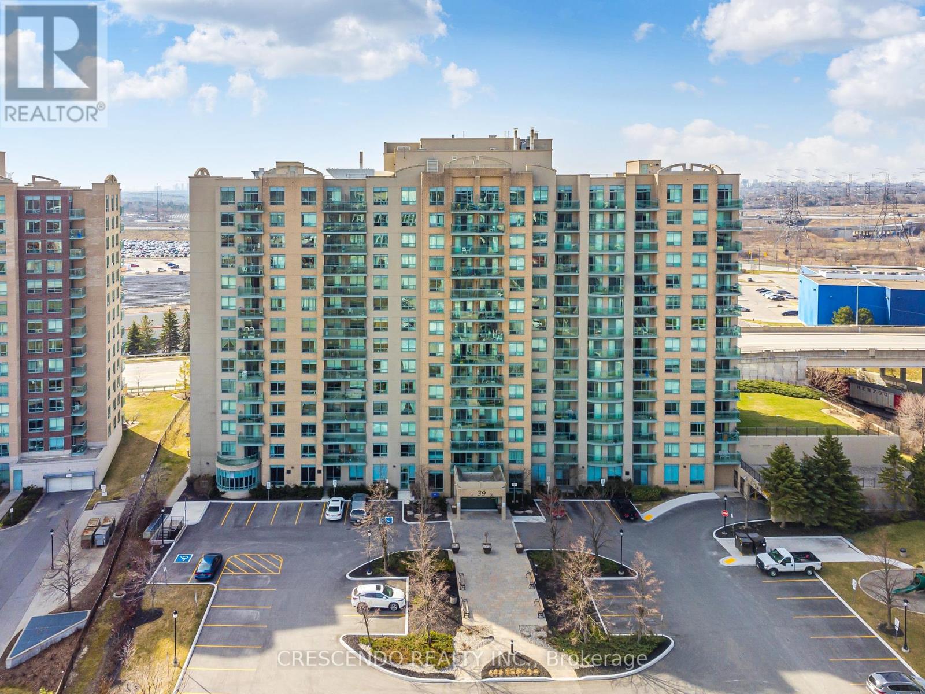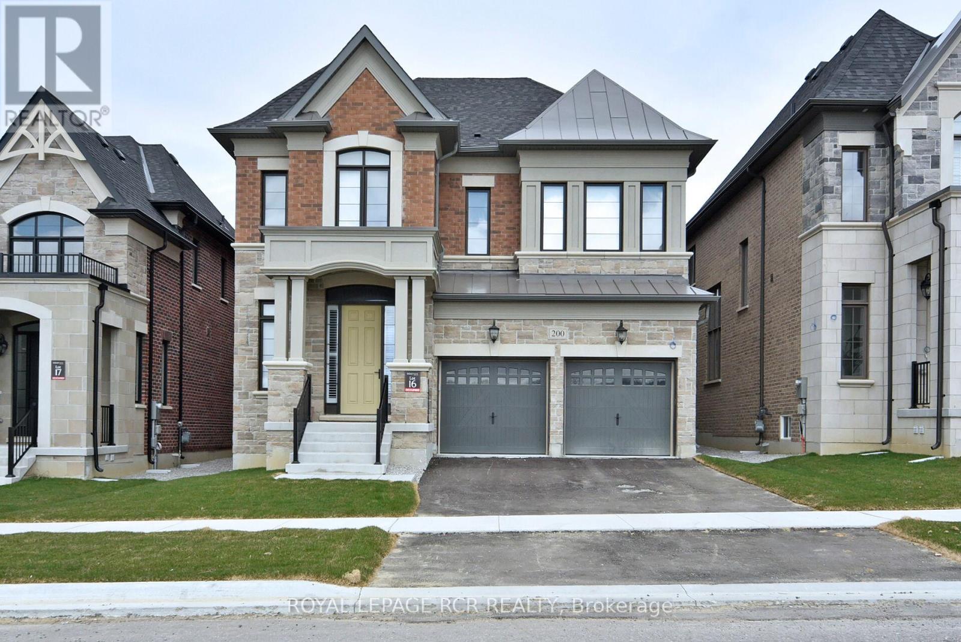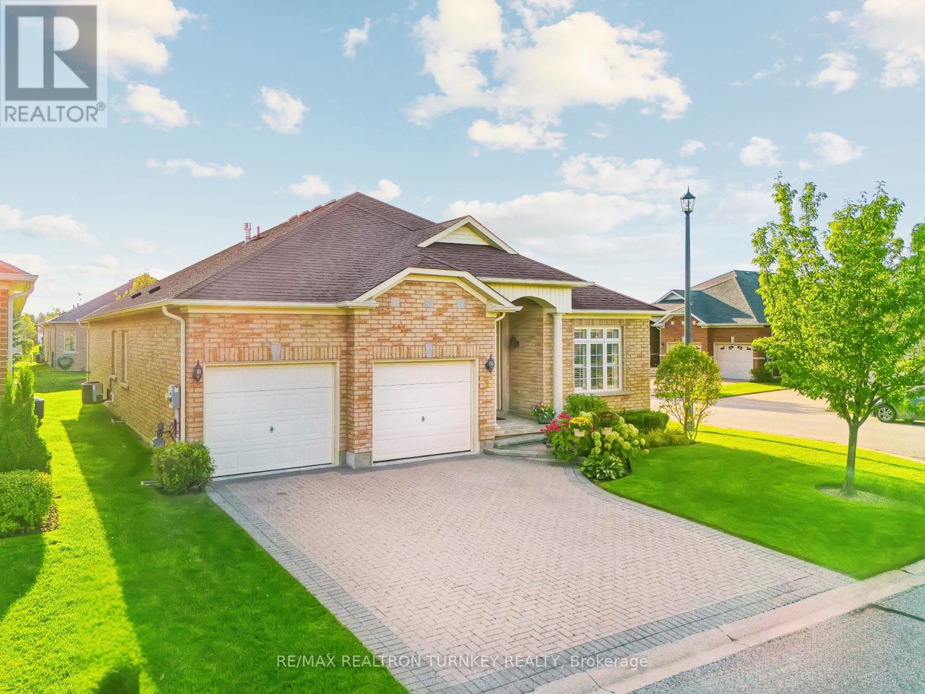165 Bristol Road E
Mississauga (Hurontario), Ontario
Live in luxury in this impeccably upgraded 4-bedroom detached Greenpark home in the heart of Mississauga! This executive-style residence features soaring 9-ft ceilings, stunning cathedral ceilings, and a dramatic grand staircase that sets the tone from the moment you enter. Enjoy high-quality hardwood floors, fresh paint, and a brand-new chefs kitchen designed to impress featuring quartz counters, a large center island with ambient lighting, matching backsplash, and top-of-the-line appliances. Pot lights throughout add elegance, while the spacious dining area and open-concept family room with a custom fireplace wall make entertaining a dream. Over $200,000+ worth of upgrades. Step outside to your own private backyard oasis in a rare, expansive lot with endless possibilities, including potential for a garden suite. Walking distance to the under-construction LRT along Hurontario, offering enhanced transit connectivity for commuters to downtown Toronto via Cooksville GO. Located in a sought-after neighborhoods near top-rated schools, scenic walking trails, and just minutes from highways 401 & 403, Square One, and Heartland Shopping Centre. Charm, style, and space this home truly has it all. Dont miss your chance to own this one-of-a-kind luxury gem! (id:50787)
RE/MAX Gold Realty Inc.
69 Courtney Crescent
Barrie (Painswick South), Ontario
FOR RENT!! END UNIT TOWNHOME IN DESIRABLE SOUTH END BARRIE - Beautifully decorated & recently upgraded, this home features 3 beds & 3 baths with an open concept kitchen, dining/living area & walkout to backyard. Fully finished basement with spacious rec rm & 2-pc. Many recent updates including: New shingles (2021), Updated kitchen (2021), New carpet on the upper level (2020), New washing machine (2022), New water heater (2021), Plus a water softener & reverse osmosis system (2018). Extra deep fully fenced backyard. This is a fantastic opportunity to secure a beautiful long term rental home, shows 10+ *** Available July 1st *** (id:50787)
Royal LePage First Contact Realty
107 Brown Street
Barrie (Ardagh), Ontario
Welcome to 107 Brown St in the sought after Ardagh neighborhood! This all brick bungalow features two bedrooms on main level and one bedroom in the mostly finished basement. Great street appeal with landscaped front, interlock driveway with no side walk and double car garage. Upon entry there is a large living room/dining room combination with entry to the eat in kitchen. Two bedrooms on main level, the primary bedroom featuring a 3 piece ensuite bathroom. Recently installed laminate flooring in the second bedroom. Main floor laundry with inside entry from the garage does offer convenience to the home owners. Access to fully fenced nice sized backyard from the kitchen (slider door replaced 2021). Backyard is landscaped with patio area and gazebo. Storage shed Included. Basement is mostly finished with nice size bedroom, a full 4 piece bathroom, rec room and storage area currently used as a workout room. Other Updates include attic Insulation added 2020, Most windows replaced 2023, Shingles (with full membrane) replace 2020. California shutters on some windows. In ground sprinklers. Area offers convenient access to most amenities and highway access. (id:50787)
Sutton Group Incentive Realty Inc.
7 Middleton Drive
Wasaga Beach, Ontario
Life by the Lake! Just 5 Minutes from the Beach. This stunning detached home sits on a massive premium 50' lot with a 3-car garage and breathtaking Blue Mountain views. It feels like a model home! Step through the double-door entrance from the welcoming front porch into an open concept main floor, featuring a spacious dining area and a living/family room. Beautiful hardwood floors run throughout the main level, while plush carpeting adds comfort and coziness upstairs. Enjoy 9 ft ceilings on the main floor and 8 ft ceilings on the second floor. The home is illuminated with upgraded light fixtures and energy-efficient LED lights. The upgraded kitchen boasts stainless steel appliances, a huge island, and granite counter tops perfect for entertaining. A main floor laundry room offers ample storage and a convenient side entrance provided by the builder. Hardwood oak stairs lead to the second floor, where you'll find four spacious bedrooms and three full bathrooms. The primary suite features a huge walk-in closet and a spa-like 5-piece ensuite. The second bedroom is oversized with a double closet, while all bedrooms have large windows that bring in abundant natural light and feature walk-in closets. The huge backyard is an entertainers dream, complete with a massive wooden deck with glass railings perfect for BBQ nights with friends and family. Don't wait book your appointment today and fall in love with this beautiful home! MUST WATCH the Virtual Tour! (id:50787)
RE/MAX Gold Realty Inc.
57 Cunningham Drive
Barrie (Ardagh), Ontario
PRESENTING 57 Cunningham Drive - Turnkey Townhome Living Redefined in Barrie's most desirable Ardagh community. With an unbeatable blend of family-friendly charm, convenient access to amenities and an endless array of upgrades, this renovated and updated freehold townhome is a must-see! Nearly 2,000sf of finished living space offering a move in ready gem that combines modern design with ultimate comfort. Impeccably updated interior with tasteful neutral décor throughout. Recent extensive renovations (2021) include stunning flooring, lighting, kitchen, bathrooms, fresh paint throughout. Inviting, bright foyer welcomes you with a 2-piece guest bath, front hall closet, and garage access. The renovated Chefs Kitchen is a culinary dream, featuring two-tone cabinetry, s/s steel appliances, striking tile backsplash, and stylish black hardware that unifies the design. Open-Concept floor plan is perfect for entertaining. Dining and living areas flow seamlessly, bathed in natural light from double patio door and large picture windows. Bright upper level continues with the same attention to detail offering two generous sized bedrooms, semi-ensuite bath, and a primary suite complete with walk in closet, and ensuite with dedicated shower and soaker tub. Extend your living space to the outdoors and enjoy the tranquil backyard - with no rear neighbours. Fully finished lower level (2022) offers additional living space for playroom, rec room, and movie nights! Single car garage with overhead storage. Ardagh Bluffs offers 500+ acres of forested beauty that embraces 17 km of walking, hiking, biking trails. Perfectly located for easy access to outstanding amenities - shopping, services, dining, entertainment and four season recreation - all within a short drive. Easy access to Hwy 400, north to cottage country or south to the GTA. Shingles (2017). Furnace (2020). A/C (2020). Owned Hot Water Heater (2019). Dishwasher (2024). Washer (2024). Dryer (2022). Don't hesitate, reach out today! (id:50787)
RE/MAX Hallmark Chay Realty
RE/MAX Hallmark Chay Realty Brokerage
9 - 24 Laguna Parkway
Ramara (Brechin), Ontario
Welcome to your waterfront Oasis! This meticulously maintained and thoughtfully updated 3-storey townhouse is a dream come true for water enthusiasts. Featuring direct access to Lake Simcoe and a private 21 ft covered boat slip, this home offers the ultimate waterfront lifestyle. Step into the spacious open-concept living area, where a functional kitchen awaits complete with updated stainless steel appliances. Enjoy seamless indoor-outdoor living with a large deck that boasts stunning direct waterfront views. Recently upgraded high quality flooring throughout the upper level. The primary bedroom is a true retreat, offering panoramic water views, a walk-in closet, and a beautiful 5-piece ensuite including a jet tub. The main level features a cozy family room with an updated fireplace and walk-out access to your covered boat slip. Don't miss this incredible opportunity! High Speed Internet, Short walk to Marina, Restaurants, Tennis Courts, Park & Beach. 25 Mins to Orillia, 90 mins to Toronto. (id:50787)
RE/MAX West Realty Inc.
66 Mccarty Crescent
Markham (Markham Village), Ontario
The builders of this house understood the assignment. They designed this big beautiful family home with 4 large bedrooms, big principal rooms for living, playing, and working, and a beautifully laid out kitchen with a walk out to the backyard. Then, they took this perfect layout and dropped it on the perfect tree-lined street in wonderful family-friendly Markham Village. Welcome to 66 McCarty Crescent. It's got almost 3000sqft. of above-ground fabulousness plus a finished basement. Gleaming hardwood floors bring you into a spacious living room with crown moulding. Wander into the elegant formal dining room with direct access to the kitchen. You'll love the pretty a practical walk-in pantry, large eating area, and the walk-out to the backyard. Step into the family room with its cozy fireplace. The main floor also features a practical mudroom and powder room. Upstairs find 4 large bedrooms with - yes - 3 bathrooms, the ULTIMATE get for a home in this established neighbourhood. The spacious primary suite is a private retreat with 2 walk-in closets and a 5-piece ensuite with soaker tub, glass shower, and heated floors.The basement has a large recreation room, dedicated office space, and potential craft room that could be turned into a 5th bedroom. The glorious backyard has a large wood-composite deck, lots of green space and trees, but is still very manageable for the busy family that wants easy maintenance. Large families will love the 2-Car garage + driveway for 4 cars. Despite all this tranquility, we're close to convenience! A short walk to the GO station and all the shops and restaurants that Main Street Markham has to offer. 4 doors away from Fincham Park, and steps to highly-ranked schools. About a 7 minute drive to Hwy 407 and Markville shopping mall. The assignment was to build a home that combined timeless design with modern convenience for growing families or anyone seeking space and style. Mission accomplished. Here we are. (id:50787)
RE/MAX Prime Properties
938 Corner Avenue
Innisfil (Lefroy), Ontario
Custom Quality Built Home Nestled On 0.57 Acre Lot With Over 4,100+ SqFt Of Available Living Space Including Secondary Apartment Above Garage. Newly Constructed (2020) Massive 1,632 SqFt Detached Heated & Spray Foam Insulated Workshop With 200 AMP Electrical Panel, Separate Hydro Meter & Driveway! Separate Entrance To 1 Bedroom Apartment With Open Concept Layout Features Hardwood Floors, Walk-Out To Wood Deck Overlooking Backyard, 3 Piece Bathroom, & Stainless Steel Appliances! Perfect For Generating Additional Income Or Extended Family To Stay! Attached 854 SqFt Garage With 2 Parking Spaces & Drive-Thru To Fully Fenced Backyard. Welcoming Main Level With 9Ft Ceilings, Crown Moulding, Walnut Hardwood & Tile Heated Flooring Throughout, & Oversized Windows Allowing An Abundance Of Natural Light, Creating A Space Of Comfort & Elegance. Open Concept Layout With Inviting Living Room Leads To Chef's Kitchen, Perfect For Hosting Overlooking Family Room & Dining Room With Stainless Steel High-End Appliances, & Huge Centre Island With Marble Countertops. Dining & Family Room With Walk-Out To Outdoor Covered Stamped Concrete Covered Patio & Outdoor Kitchen Space With Gas BBQ Line, Pot Lights, Ceiling Fan, Stove, & Outdoor TV! Bonus Office Is Perfect For Working From Home, Overlooking Front Yard. Upper Level With 9Ft Ceilings & 4 Spacious Bedrooms. Primary Bedroom Features Spa-Like 5 Piece Ensuite With Soaker Tub & Walk-In Shower, & Walk-In Closet. 3 Additional Bedrooms With Broadloom Floors & Closet Space! Private Fully Fenced Backyard With Tons Of Green Space, Perfect For Hosting, Or Relaxing On A Warm Day! Workshop Currently Rented For $2000/Month, Tenants Willing To Stay! Prime Location Just Mins To 2 Of Lefroy's Best Marina's, Multiple Public Beaches, Lake Simcoe, Walking Trails Through Nature Reserves, Public Parks, Community Centre, Restaurants, Brand New Catholic Elementary School W/ Daycare Available, Public Schools, Shopping, Convenience & Grocery Stores! Built 2016. (id:50787)
RE/MAX Hallmark Chay Realty
813 - 39 Oneida Crescent
Richmond Hill (Langstaff), Ontario
Welcome Home To This Gorgeous Fully Renovated Two Bedroom Condo Featuring Premium Modern Finishes Throughout, All Newer Stainless Steel Appliances, And Area Conveniences That Are Just Steps Away From Home! Two Bathrooms And Kitchen Feature Premium Moen Fixtures, Porcelain Tile In Bathrooms And Modern Laminate Flooring Are Featured Throughout. 2 Side-By-Side Parking Spaces For Convenience! Rogers Ignite 1Gb Download Internet And Iptv Included In Monthly Condo Fees. Condo Building Features Upgraded Elevators And Modern Common Areas, Ensuring That You're Living In A Community With Pride Of Ownership. Located Steps Away From Langstaff Go Station And Viva Transit, Highway 407 Etr, And Yonge St With Shopping And Entertainment. Just 45 Minutes Away From The Downtown Core! **EXTRAS** Additional parking available for purchase if required. (id:50787)
Crescendo Realty Inc.
200 Silver Creek Drive
Vaughan (Vellore Village), Ontario
Welcome to 200 Silver Creek Dr., a fully upgraded, newly built 2023 GoldPark home. Step into a world where every detail is designed to elevate your lifewhere luxury meets purpose. Thoughtfully upgraded from top to bottom, this house is crafted for both comfort and elegance. It boasts four spacious bedrooms, each with a private ensuite bathroom featuring Quartz tops and custom walk-in closets. The expansive primary bedroom includes an extra-large custom walk-in closet and a spa-style ensuite that provides a retreat-like experience, with glass shower, double sinks, a Massa intelligent toilet, and a free-standing soaker tub. A thoughtfully designed upper-floor laundry room with Blanco sink and backsplash adds convenience to daily living. The main floor showcases impressive 10-foot ceilings, crown moulding, and gleaming engineered hardwood floors throughout. Ten-and-a-half-inch upgraded trim spans the home. The stunning gourmet dream kitchen features quartz countertops, upgraded hardware, a Blanco deep sink, and a large oversized center island with waterfall legs that serves as the perfect space for meal preparation and gatherings. This spacious layout includes a two-way fireplace with custom mantels, coffered ceilings, pot lights, and wrought-iron pickets on the grand staircase. Located in a very quiet area within an upscale pocket of Vaughan. Minutes to Highway 400. Upgrades galore. No For Sale sign on property. ** This is a linked property.** (id:50787)
Royal LePage Rcr Realty
2 Suggs Lane
Whitchurch-Stouffville (Ballantrae), Ontario
Discover the ultimate adult lifestyle community at Ballantrae Golf & Country Club in Whitchurch-Stouffville! This prestigious, gated enclave offers luxury, tranquility, and an active lifestyle with a stunning 18-hole championship golf course at its heart. Beyond golf, residents enjoy a state-of-the-art rec center with a saltwater pool, fitness facilities, tennis courts, billiards, a library, and a party room perfect for staying active and social. Embrace a harmonious blend of luxury, recreation & community spirit at Ballantrae. Your dream lifestyle starts here! The sought-after Phase 5 Doral Model (2,025 sq. ft.) is a beautifully designed 2 bed + den, 2 bath bungalow featuring an open-concept layout with soaring 11 vaulted ceilings, transom windows, and gleaming hardwood floors. The Great Room boasts a cozy gas fireplace and a walkout to a private, west-facing patio. The upgraded gourmet kitchen shines with a large center island, granite countertops, and a Butler's Pantry/Coffee Bar, seamlessly connecting to a second sitting room or formal dining area. The primary suite offers a tray ceiling, two walk-in closets, and a 5-piece ensuite with a glass walk-in shower! A versatile den/home office can serve as a third bedroom. The main floor laundry room includes a stacking washer/dryer & laundry sink. The spacious basement has rough-in plumbing for a 3rd washroom and ample storage. Parking is effortless with a double garage & interlock driveway (fits 4 cars!) Enjoy carefree living with lawn care, snow removal & an in-ground sprinkler system included! Minutes from Hwy 404, Aurora & Stouffville shopping, and scenic walking/biking trails. Maintenance Fee $778.18/month, Includes all Landscaping & Snow removal, Common elements, Rec Centre, Irrigation system & Rogers Ignite (cable and internet and NFL Package) - HUGE Savings!!! (id:50787)
RE/MAX Realtron Turnkey Realty
92 Cronsberry Road
Georgina (Virginia), Ontario
PHOTOS COMING SOON. Welcome To 92 Cronsberry Road, A Hidden Gem In A Sought-After Lakefront Community! This Charming 3-Bedroom, 1-Bath Bungalow Is Full Of Potential And Perfect For First Time Buyers Or Those Looking To Downsize Nestled On A Fully Fenced Lot, This Home Offers An Eat-In Kitchen, Cozy Living Room, And An Enclosed Sunroom Ideal For Morning Coffee Or Evening Unwinding. The Detached 1-Car Garage Features A Spacious Loft With Hydro, Including A Generous Living Space And Two Additional Rooms Perfect For A Home Office, Studio, Or Rec Room. Enjoy The Tranquility Of A Family-Friendly Neighbourhood, Residents Here Enjoy Easy Access To A Range Of Amenities Such As Exclusive Access To A Private Residence Only Beach Area With Boat Slips Available For Seasonal Rent, Offering All The Perks Of Lakeside Living Without The Waterfront Taxes. Whether You're Into Golf, Great Schools, Or Small-Town Charm, You'll Find It All Here In Georgina. Just 20 Minutes From The ROC And MURC, Enjoy Year-Round Activities Like Swimming, Tubing, Skiing, Rock Climbing, Splash Pads, And More. Experience The Ultimate Work-Life Balance Just One Hour From The Heart Of Toronto. Don't Miss This Opportunity To Own A Slice Of Lakeside Living With Endless Potential! (id:50787)
RE/MAX Hallmark York Group Realty Ltd.

