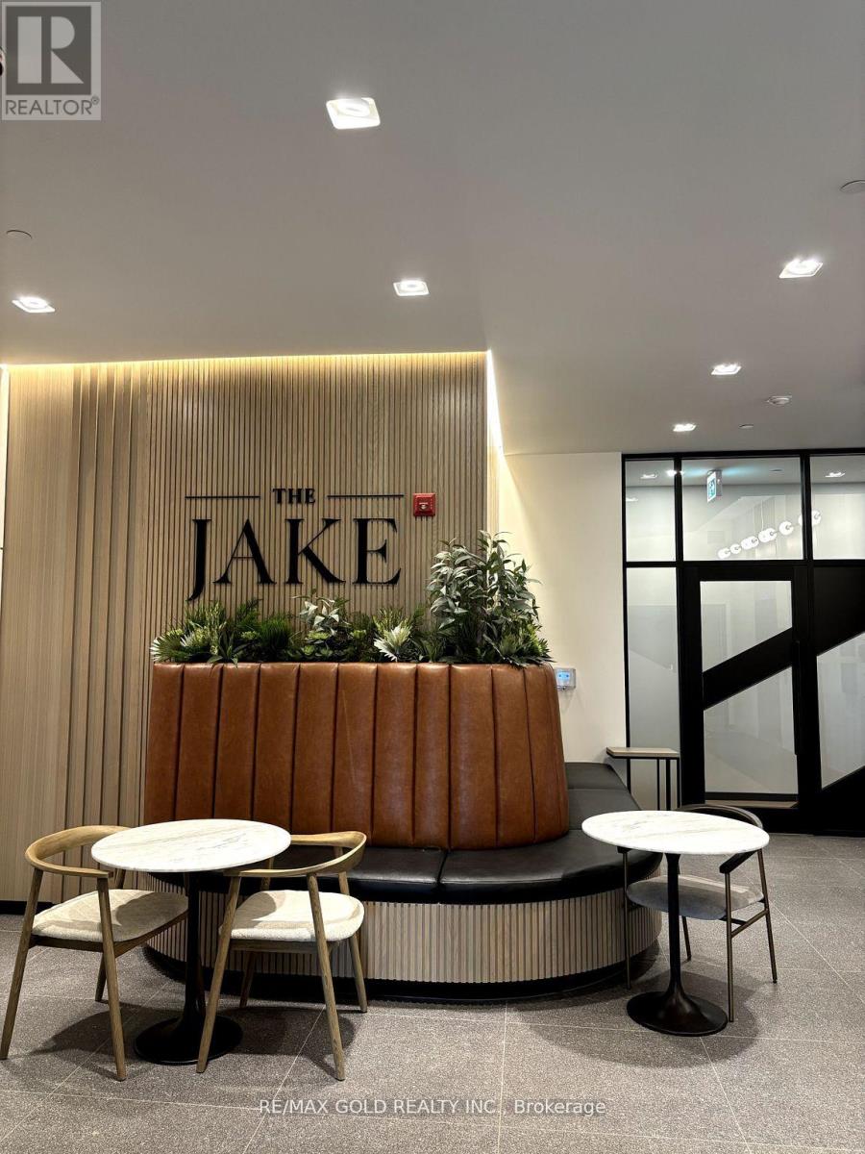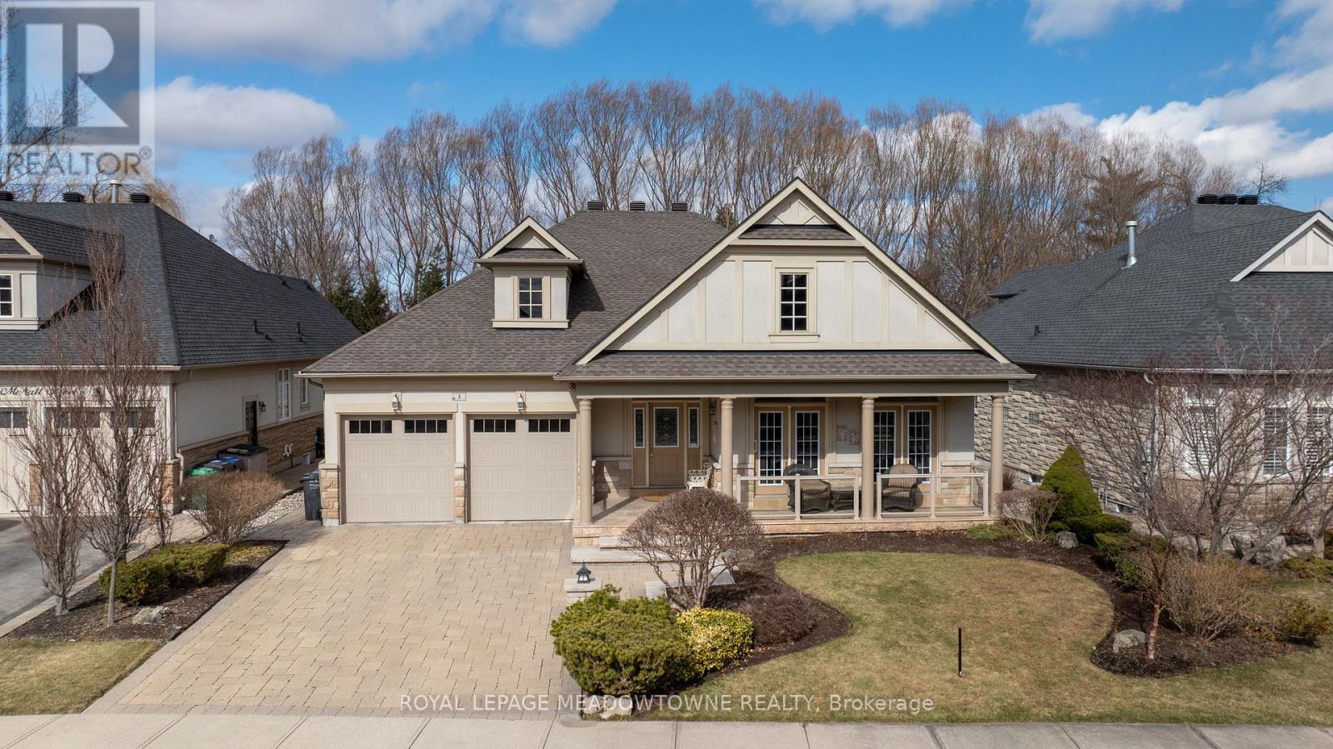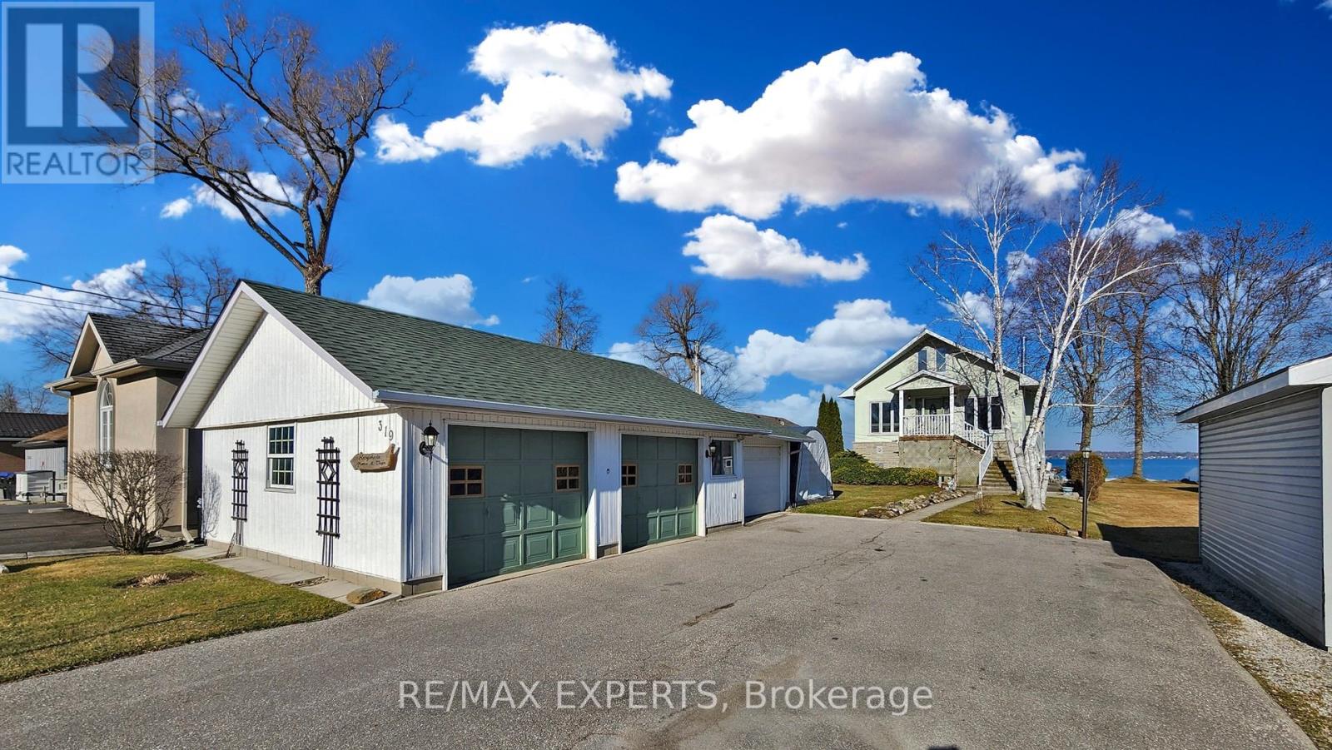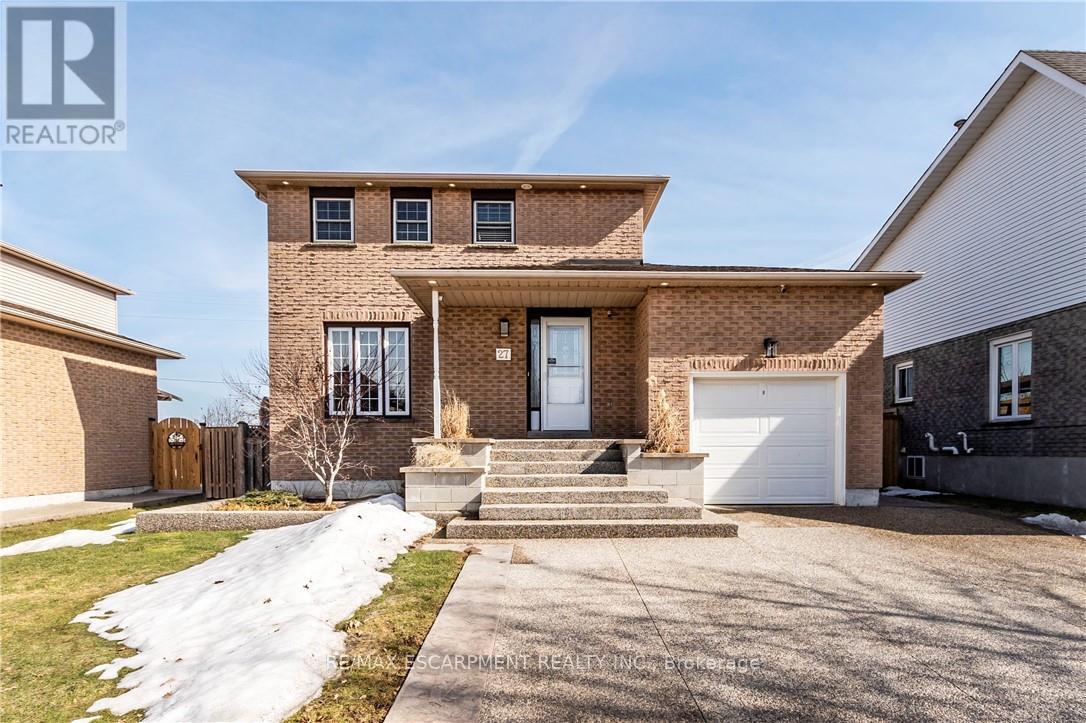205 - 21 Markbrook Lane
Toronto (Mount Olive-Silverstone-Jamestown), Ontario
Bright Spacious Open Concept 2 Bedroom 2 Full Bath Condo. Beautifully Upgraded With New Appliances, SS Fridge 2023, SS Stove 2025, Washer & Dryer 2022, and SS Dishwasher. Laminate Floors Throughout The Unit, Kitchen With Granite Counter Tops, Backsplash, Potlights (Kitchen), California Shutters, Porcelain Tiles And Much More ... Large Master Bedroom With 4 Piece Ensuite, 1 Underground Parking Spot. Maintained Unit Shows Very Well! Close To Schools, TTC, Community Centres And Shopping, York University And Humber College. Addition storage near the foyer. School Bus pickup and drop off are in front of the building. (id:50787)
Search Realty
507 - 101 Golden Eagle Road
Waterloo, Ontario
Discover modern living in this newly constructed 1-bedroom, 1-bathroom condo for lease at 101 Golden Eagle Rd, Waterloo. Perfectly situated across from Sobeys, major banks, gyms, and a variety of fast-food options, this location offers unparalleled convenience. With easy access to highways and less than a 10-minute drive to University of Waterloo, Wilfred Laurier University, and Conestoga College, it's an excellent choice for students and professionals alike. The building boasts amenities such as a fitness studio and a lounge area, ensuring a comfortable and active lifestyle. Enjoy seamless city exploration with nearby LRT and transit options. This condo also includes a dedicated parking spot, making it the perfect blend of style, convenience, and accessibility. Don't miss this opportunity schedule your viewing today! Unit comes partially finished. (id:50787)
RE/MAX Gold Realty Inc.
3 Mcnutt Street
Brampton (Bram West), Ontario
A Rare Opportunity in the Prestigious Streetsville Glen community. This Executive Bungalow sits on a professionally landscaped premium sized 60X152 Ft lot backing onto wooded green space. Offering 3 bedrooms, 3 bathrooms, and 2,728 sq ft of main floor living space W/9ft ceiling, this home embodies the best of single level living. Step inside to the huge bright formal living room with 10 ft tray ceilings and featuring two sets of French doors opening onto the front porch. An adjacent formal dining room is perfect for entertaining, while the spacious kitchen and breakfast nook are convenient to a 375+ sq ft family room with a 12 ft vaulted ceiling and overlooks the backyard offering a beautiful and serene view of the professionally landscaped garden. The kitchen features stainless steel appliances, gas stove, granite countertops, stone backsplash, pot lights, a central island, & two pantries for ample storage. Natural light pours in through expansive windows, and a walkout to the covered back patio makes indoor-outdoor living effortless. Retreat to the bedroom wing all on one floor, featuring the luxurious and expansive primary suite with a fireplace, separate sitting area, his & her closets, and ensuite with built in tub, double sinks and an oversized glass shower. A second bedroom offers its own private ensuite, while the third bedroom is conveniently located beside a stylish powder room perfect for guests. Additional highlights include Hunter Douglas blinds throughout, washer/dryer, large custom garden shed, interlock driveway & walkways, both patios feature travertine stone and glass and aluminum railings, in-ground sprinklers, central vacuum, outdoor lighting, a 50-yr roof replaced in 2016 and a 2-car garage. All windows & doors re-caulked in 2013. The unfinished basement with above ground windows & rough-in offers 2,838 sq ft of endless potential to personalize. A rare gem in one of Bramptons most coveted enclaves this is elevated bungalow living at its finest. (id:50787)
Royal LePage Meadowtowne Realty
319 Limerick Street
Innisfil, Ontario
Beautiful 50 Foot Waterfront Property Located 45 mm From Toronto on Lake Simcoe. Stone & Stucco Exterior, 3 Car Garage, Concrete Walkways, Amazing Water Views From 3 Levels, Porcelain & Hardwood Floors, Eat-In Kitchen, Pot Lights, Heated Floor on Main Level, Shoreline Restoration Done in 2020 by Permit $30K. Very Well maintained property. Possibility for In Law or Income suite. Located in a Quiet Dead End Street. (id:50787)
RE/MAX Experts
54 Tyndall Drive
Bradford West Gwillimbury (Bradford), Ontario
Welcome to 54 Tyndall Dr, a beautifully upgraded home with 1960 sqft of living space built by Lormel Homes in the heart of Bradford, complete with full Tarion Warranty. Boasting approximately $100,000 in upgrades, this stunning residence offers an open concept layout with 3 bedrooms and 3 bathrooms. Enjoy soaring 10 ft ceilings on the main floor, complemented by red oak heritage hardwood and smooth ceilings throughout. The spacious living area features a cozy gas fireplace and large windows, flowing seamlessly into the modern kitchen with quartz countertops, stainless steel appliances, backsplash, and a large centre island with breakfast seating. Walk out to a fully fenced yard and deck, perfect for entertaining. A main floor laundry room with cabinets is also offered. Oak stairs with black pickets lead to an upper level with 9 ft ceilings, a primary suite with 4-pc ensuite and walk-in closet, plus 2 additional bedrooms, one with its own ensuite. Front entry interlocked walkway with an upgraded garage door. Great location minutes from St Teresa of Calcutta Catholic School, Harvest Hills Public School, No Frills, Ron Simpson Memorial Park, SmartCentres Bradford (Walmart, Marshalls, Home Depot), Bob Fallis Sports Centre, Bradford and District Community Centre and Bradford GO Station. (id:50787)
Sutton Group-Admiral Realty Inc.
10 Commerce Court
Sundridge, Ontario
Zoned Highway Commercial, this property offers endless possibilities! Currently set up as an indoor grow operation, it features a reception area, flower room, mother room, and clone room. Recently built to FDA standards, the building includes four wall-mounted A/C units, new siding, soffits, fascia, and epoxy floors with in-floor heating. The property is fully fenced, hardwired for a security system, and equipped for a backup generator, making it versatile for various uses. With plenty of room for expansion on the large 0.57-acre lot, this location is ideal. Commerce Court is home to various businesses and is just around the corner from the distillery, providing great exposure from the highway in this busy area. (id:50787)
RE/MAX Hallmark Chay Realty Brokerage
247 Haldimand Road #49
Dunnville, Ontario
Immaculate 3 bedroom brick bungalow in quiet location steps to the Lake with oversized double garage and panoramic country views. Stunning home features an open concept kitchen, vaulted living room with fireplace leading to covered raised porch, double paved driveway, oversized garage with stairs to lower level, large bedrooms and living spaces, and the lower level offers a family room with wood burning stove, large storage area, and room to grow. Enjoy quiet country evenings around a fire or spend days in the yard loaded with perennials and fruit tress. Located just outside of the town of Dunnville offering schools, parks, boat launches, local hospital, and all amenities this may be the lifestyle you have been looking for. Call Today! (id:50787)
Royal LePage NRC Realty
2073 Old Highway 24
Norfolk (Wilsonville), Ontario
Tucked behind a canopy of trees, this stunning ranch bungalow offers modern farmhouse charm and ultimate privacy. Nestled on 1.1 acres with rolling farmland beyond, this home is just 20 minutes to Brantford, 40 minutes to Hamilton, and 50 minutes to Burlington. Inside, light-toned engineered hardwood floors flow throughout, enhancing the sunken living room with a shiplap fireplace, wood beam mantle, and a massive picture window. The expansive dining room and kitchen boast panoramic views of your private backyard, black cabinetry, granite countertops, and 2023 stainless steel appliances. Freshly painted in Benjamin Moore Swiss Coffee with modern flat trim, the primary suite features two oversized closets, a matching shiplap fireplace. The family bathroom is fully updated with a brick-style tile shower. Two additional bedrooms feature wide plank floors, while the second full bath has new flooring, a modern vanity, and stylish fixtures. The spacious laundry/mudroom offers ample storage. The partially finished basement includes a separate entrance, a bright bedroom, and potential for an in-law suite. A rare find, this home includes a 30' x 30' attached garage with a built-in workstation and dedicated gas furnace perfect for hobbyists or extra workspace. The backyard oasis features a fire pit area for cozy nights and a large above-ground pool, ideal for cooling off in the summer. Upgrades include a new water filtration system and an owned large-capacity hot water tank. (id:50787)
RE/MAX Escarpment Realty Inc.
197 William Street
Brantford, Ontario
Welcome to 197 William Street a beautifully reimagined Century home that blends historic charm with smart, modern upgrades. Once a duplex, this unique property has been converted into a fully detached, highly functional home with a layout perfect for families or anyone who loves to entertain. Situated in a desirable neighborhood, this move-in-ready gem offers a rare combination of character, comfort, and space. The main floor boasts a spacious open concept design that seamlessly connects the living room, dining room, kitchen, and breakfast area, creating a warm and inviting space ideal for both everyday living and hosting guests. Take a walk upstairs on the brand new hardwood staircase, and youll find three generous bedrooms, with the fourth bedroom thoughtfully converted into a convenient second-floor laundry room for added functionality. You will also find elegant wainscoting that runs from one end of the hallway to the other, along with detailed trim around all the door frames and along the floor, adding a refined and polished touch to the homes classic charm. But the real surprise lies just above climb the stairs from the second floor to discover an unbelievable loft space just waiting to be finished. Whether you envision a massive man cave, a stylish home theatre, or an oversized bedroom retreat, this loft offers endless potential to create something truly special. This home comes loaded with upgrades, including a brand new metal roof with a lifetime warranty, all newer appliances, new furnace, an upgraded 200-amp electrical panel, new and owned on demand water heater and new eaves and fascia. Every detail has been considered to provide peace of mind and modern comfort while preserving the charm of this historic property. Dont miss your opportunity to own this exceptional home. Book your private showing today and fall in love with the charm, space, and possibilities at 197 William Street. (id:50787)
Century 21 Millennium Inc.
27 Grayrocks Avenue
Hamilton (Broughton), Ontario
Welcome to your dream home! This stunning 3-bedroom, 2.5-bath gem, located in the desirable Broughton East/Templemead neighbourhood, offers over 1,700 sqft of finished living space, including a beautifully FINISHED BASEMENT. Step inside to find a bright and airy interior adorned with a chic light grey and off-white color palette. The sleek white kitchen is equipped with stainless steel appliances, Granite Countertops, Centre island with breakfast bar countertop - perfect for culinary adventures, potlights & chandeliers on main floor, crown moulding, and much more! Newer bathrooms, Newer Windows, & Refinished stain on stairs. Enjoy the covered deck at the back, ideal for family gatherings, barbecues, or simply a quiet spot to read and relax while overlooking a serene park-like greenspace. The beautifully landscaped, fully fenced backyard features a tranquil pond water feature. Cozy up in the fully finished basement rec room, which boasts a wall-mounted electric fireplace, perfect for relaxation, along with a luxurious full bathroom featuring marble-look porcelain and a spacious walk-in shower. The attached garage and gorgeous aggregate concrete driveway, accommodating four cars, are added bonuses. High-Eff Furnace (2016), Automatic Garage Door (2017). Located in a quiet neighborhood just minutes from transit, shopping, and schools, this home presents an incredible opportunity for first-time buyers or those looking to upsize. Move-in ready and waiting for you embrace the lifestyle you deserve! (id:50787)
RE/MAX Escarpment Realty Inc.
220 Cedarwoods Crescent
Kitchener, Ontario
Welcome to 220 Cedarwoods Crescent, a well-cared-for two-storey home tucked into a quiet crescent in the heart of Kitchener. This home offers the best of both worlds: a peaceful setting with unbeatable convenience. You're just a short walk to nearby parks, Fairview Mall, and have quick, easy access to the highwayperfect for commuting or weekend escapes. Inside, youll find a home thats been updated where it really counts. The roof was replaced in 2019, and the kitchen was refreshed in 2016, offering a solid foundation with room to make it your own. The fully fenced backyard was completed in 2021, ideal for pets, kids, or summer lounging. Major mechanicals are also taken care of, with a brand new heat pump and furnace installed in 2024, a tankless water heater added in 2021, and the attic reinsulated that same year for improved energy efficiency. The home also features a water softener and a reverse osmosis system, and unlike many homes, there are no rental contracts to take overeverything is owned and included. This is a move-in ready home that gives you peace of mind today and plenty of potential for tomorrow. (id:50787)
Exp Realty
31 Olivia Place
Hamilton (Ancaster), Ontario
Don't miss this stunning, fully updated freehold townhome backing onto a serene park in Ancaster's sought-after Meadowlands community! Just steps from top-rated schools, scenic walking trails, lush parks, shopping, and countless amenities, this home offers the perfect blend of comfort and convenience. With nearly 2,200 sq. ft. of beautifully finished living space and over $80,000 in renovations, its move-in ready and sure to impress.The main floor features an open-concept layout with updated flooring (2020), a spacious living and dining area, and a fully renovated eat-in kitchen (2020) complete with a newer dishwasher (2023), fridge, and stove (2019). Network cable (cat 6) available. Upstairs, enjoy the convenience of bedroom-level laundry, a 4-piece main bath, and three generously sized bedrooms, including a primary suite with a walk-in closet, smart lights and a modernized 3-piece ensuite(2025). The fully finished basement adds even more versatility with a large rec room, home office, and plenty of storage space. Convenient inside access to the garage. Step outside to your private, fully fenced backyard with a patio ideal for relaxing or entertaining with low maintenance all with peaceful views of the adjacent park and green space. Located close to major highways, golf courses, restaurants, rec centres, and more, this is a home you'll absolutely love. Come see it for yourself you wont be disappointed!-- (id:50787)
RE/MAX Aboutowne Realty Corp.












