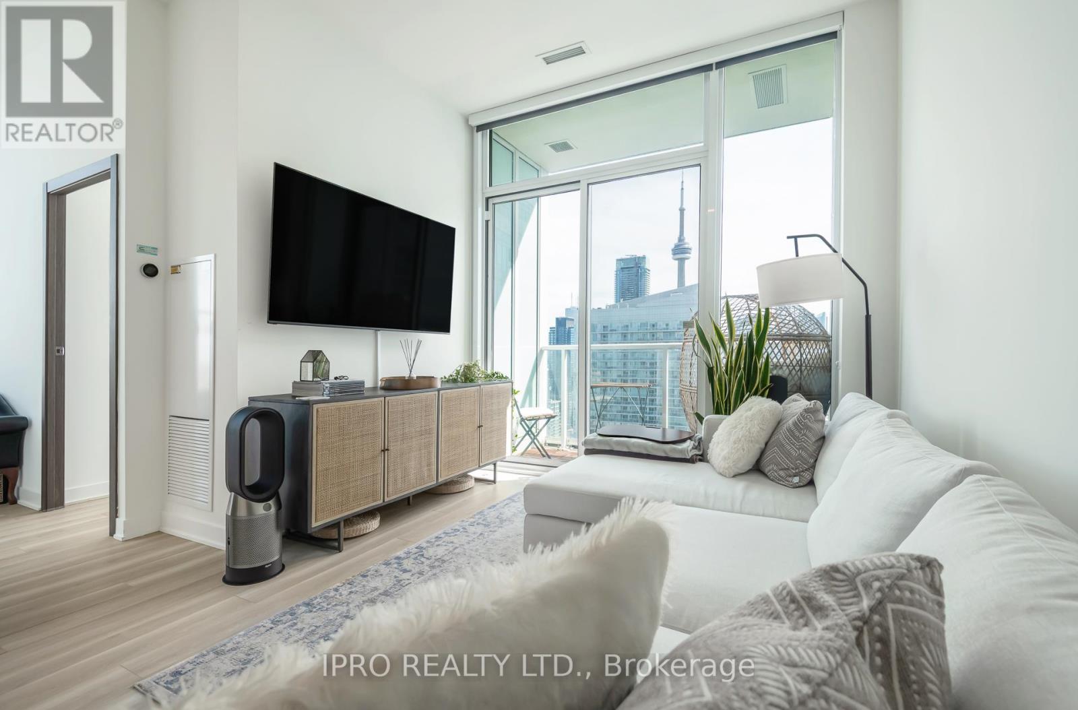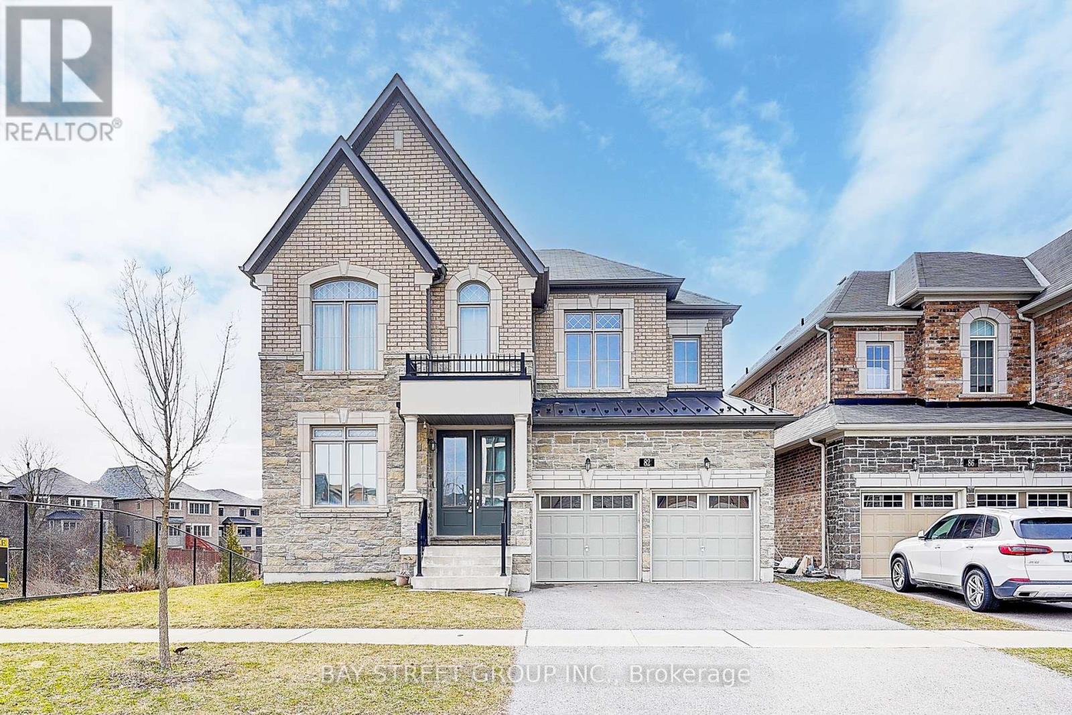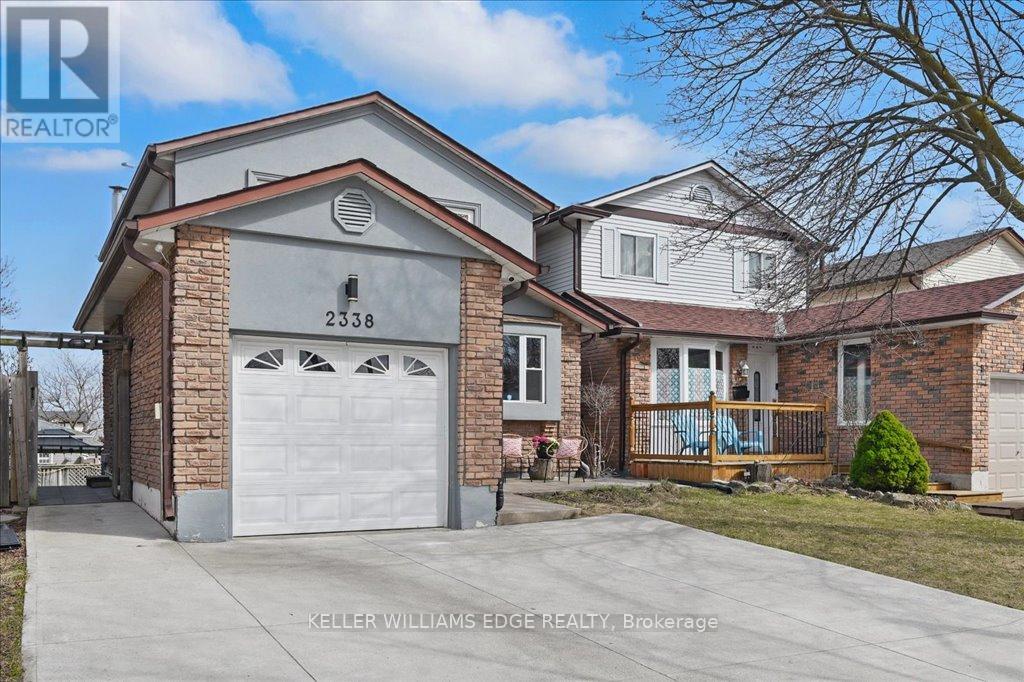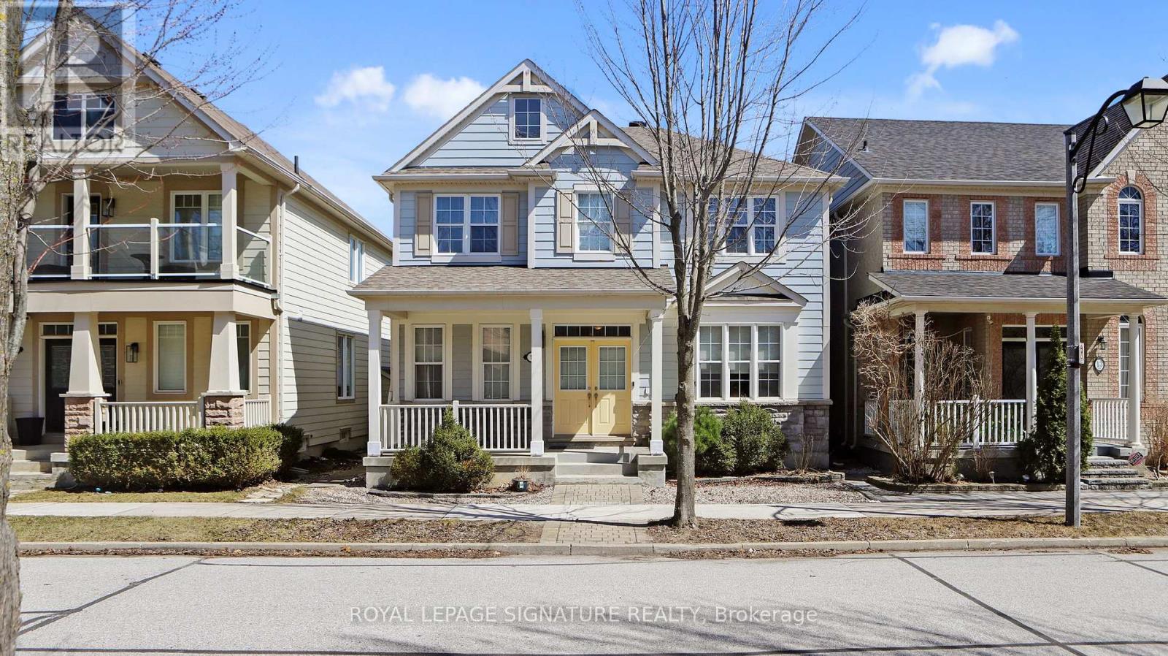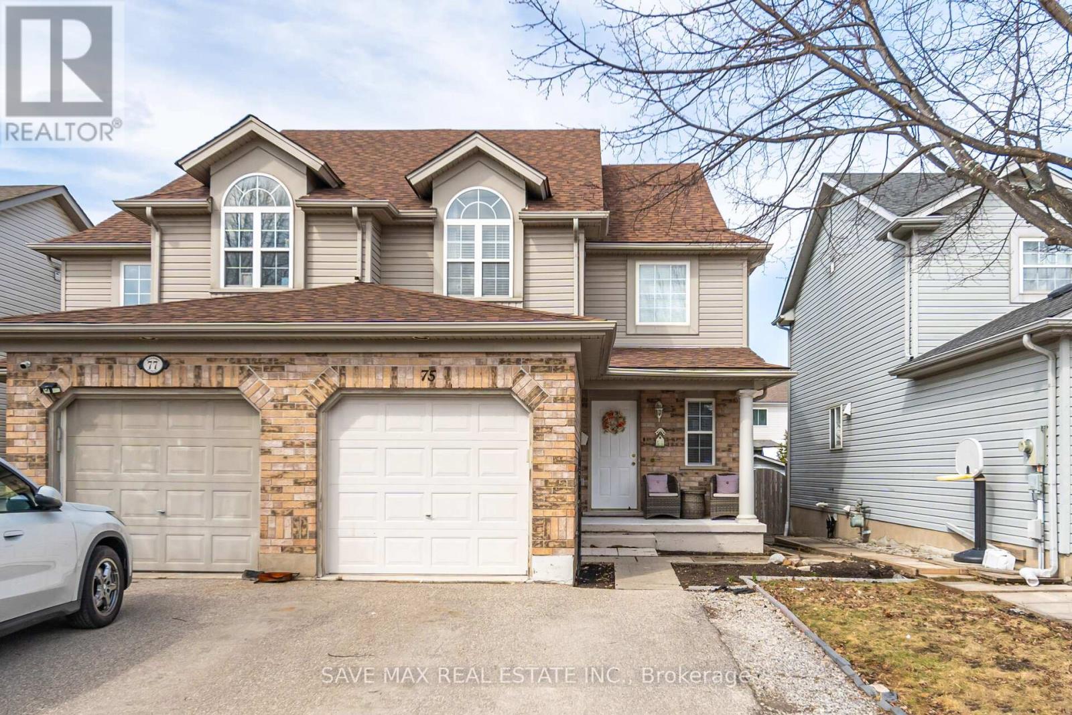403 - 61 Markbrook Lane
Toronto (Mount Olive-Silverstone-Jamestown), Ontario
Two Parking space one Owned one Rented. Spacious like 3 Bedroom a well maintained 2 Bedroom plus Den unit in heart of Etobicoke Toronto. Near to Major Roads and Shopping Mall. Pay only for Hydro in Utility bills. Relax and rejuvenate with Indoor pool, squash court, sauna and fitness centre, Easy access to Transit, Parks and Worship. Open Concept Kitchen and Large Living Room with wooden cabinetry for your next entertainment system. The House can be given as furnished option for anyone to move without any furniture. Large Bathrooms with Tub and Shower option. En suite Laundry. Well maintained apartment with Security and good management round the clock. Book your Sowing today. Second Parking available from Condo management, Landlord paying 55 dollar for Second parking. Rent Reduced for May 1st Occupancy. (id:50787)
Ipro Realty Ltd.
12 Covington Crescent
Belleville (Thurlow Ward), Ontario
Stunning Corner Bungalow in Settlers Ridge Over 2,850 Sq Ft of Finished Living Space! Welcome to this beautiful 2+2 bedroom, 3 bathroom, fully finished bungalow located in the highly sought-after Settlers Ridge Community in Belleville. Built by Duvanco Homes Inc., this home was also inspected and validated by Holmes on Homes himself offering buyers the ultimate peace of mind with quality construction backed by one of the most trusted names in home building. This property stands out with its prime corner lot measuring an impressive 50 ft x 109 ft, one of the largest in the entire subdivision. This meticulously maintained home features: 1,450 sq ft main floor with an open-concept living and dining area. Custom-built kitchen pantry system with pull-out shelves for ultimate convenience. Upgraded Natural gas stove. Professionally finished 1,400 sq ft basement, with 2 full bedrooms plus an additional open-concept Recreation area, adding immense value! Flexibility for large families or guests. Attached 2 car garage lined with convenient storage. Main Flr laundry/mud room w/ access to the garage. Gas BBQ hookup on the backyard deck. (id:50787)
RE/MAX West Realty Inc.
199 Gowland Drive
Binbrook, Ontario
TRUE FREEHOLD in Binbrook! This beautiful end-unit townhome is finished top to bottom and is a rarely offered true freehold with NO road fees. This gorgeous home offers a spacious open-concept carpet-free main floor, complete with upgraded laminate floors and updated lighting throughout. The brightly-lit living room opens to a spacious kitchen featuring stainless steel appliances, island with storage and breakfast bar, and loads of cabinet space, including a large pantry. A two-piece bathroom, man door to the garage and large entryway closet complete the main floor. Travel upstairs to find a huge master suite with walk-in closet and three-piece ensuite with walk-in shower. Two more generous bedrooms, a four-piece bathroom and a secluded bonus room (perfect for an office or playroom) complete the top floor. The professionally finished basement offers over 500sf of additional living space, with a large rec room, 2pc bathroom, separate laundry room, craft area, and convenient storage. The maintenance-free backyard is fully fenced and finished with a deck for seating and plenty of green space. Located steps away from Summerlea park and within walking distance of schools, gyms, grocery, and loads of amenities, this beautiful townhouse will be the perfect buy for first-time buyers, downsizers, or investors. Don't wait on this one!! (id:50787)
RE/MAX Escarpment Realty Inc.
2 Warman Street
New Tecumseth (Alliston), Ontario
Welcome to this meticulously maintained, executive-style home where comfort, luxury, and thoughtful design come together seamlessly. The brick exterior exudes timeless appeal, complemented by an insulated garage door and front door, both updated in 2022. New roof in 2022. The professionally landscaped front and backyards, completed in 2020, create a serene and inviting atmosphere perfect for relaxation and entertaining. Step inside to discover a home that boasts high-end finishes throughout. The kitchen and baths feature stunning quartz countertops, and the main and second floors are adorned with gleaming hardwood floors. The entire home was professionally painted in 2023, offering a fresh, modern feel. Most appliances have been updated. Designed with functionality in mind, the home offers flexible living spaces that can accommodate various family configurations. The main floor features a spacious primary suite with a luxurious 5-piece ensuite, providing a private retreat. The professionally finished basement, completed in 2023, includes an egress window, offering additional living space or potential for a guest suite. This home is visually appealing, thoughtfully appointed and move-in ready. Whether you're entertaining guests, enjoying quiet family time, or working from home, this home offers everything you need and more. Don't miss your chance to own this exceptional property, where quality and style meet in perfect harmony. (id:50787)
Royal LePage Rcr Realty
4206 - 19 Bathurst Street
Toronto (Waterfront Communities), Ontario
Experience elevated living at the iconic TD Concord Waterfront Residences one of Toronto's most luxurious addresses. This Northeast-facing unit boasts breathtaking views of both the CN Tower and Lake Ontario, offering a truly picturesque cityscape right from your window.One of the rare units in the building featuring an enclosed den with full-size windows, allowing for abundant natural light and flexible use of space. The interior showcases a sophisticated marble bathroom, an elegant open-concept kitchen and dining area with quartz countertops, marble backsplash, and built-in organizers all designed for modern comfort and style.Enjoy access to over 23,000 sq ft of hotel-style amenities and direct connection to Loblaws. Steps from the lakefront, transit, top schools, King West Village, parks, sports arenas, and the Financial & Entertainment Districts, this unit offers the ultimate blend of luxury and convenience. Quick access to TTC and major highways makes commuting effortless. (id:50787)
Ipro Realty Ltd.
1778 Parkhurst Avenue
London East (East H), Ontario
A Must See, You Will Be Surprised After Seeing The Size And The Potential Of This Huge 5 Bedrooms House. Which Sits On A Huge 82 ft x 155 ft lot With So Much Space Inside & Outside. Located In A Desirable & Quiet Neighborhood On A Quiet Residential Street, Minutes Away From Fanshawe College, Argyle Mall, Walmart, Bus routes and Kiwanis Park in East London's Argyle Neighborhood. Features Two Bedrooms On The Main Floor And 3 Bedrooms On The Upper Level Provide A Perfect Layout For Large Families Or Students. The Primary Bedroom On The Main Floor Has A 4 Pcs Ensuite Bathroom And A Big Closet. Extra Large Living Area With Big Windows And Very Spacious Kitchen Walkout To Backyard And Have Separate Big Dining Area. Upper Level Features 3 Big Size Bedrooms And A Big Storage Room. Huge Unfinished Basement Has A Potential To Make 3 to 5 Rooms. One Of The Entrance Can Be Used For Separate Entrance To The Basement. This House Has Potential To Make Multiple Units. Huge Driveway With 8+ Parking Spaces And Very Well Maintained Front & Back Yard. The Fully Fenced Backyard With 2 Storage Sheds And A Fire Pit. A Great Opportunity For Family And Investors. **EXTRAS** Main Floor Flooring (2024), Hot Water Tank & Washer 2024, Roof 2016, AC & Furnace Both Owned 2021 (id:50787)
RE/MAX Paramount Realty
73 Barre Drive
Barrie, Ontario
South Barrie home located in desirable family friendly community, walking distance to schools, parks, shopping, minutes to downtown, lake/beaches, library and hwy access. Finished top to bottom with 2 bedroom in-law suite, access from the garage, perfect set up for your in-laws or large family. Main floor with 3 bedrooms, 3rd bedroom is a spacious loft above the garage featuring a large window for lots of natural light, this space could also be used as a family room, playroom, office, whatever your needs are. Eat-in kitchen, dining room & living room on main. Fenced rear yard with deck, lot is 125' deep & 50' across the back. Ceramic flooring in foyer, hardwood through out main level, except in bath, laminate in loft bedroom & lower level. Rough-in for upper floor laundry. Spacious driveway that comfortably accommodates parking for four vehicles. Total finished area 2095 sq ft. This home is a must see, great starter home or perfect for a growing family, the location is prime! (id:50787)
Royal LePage First Contact Realty Brokerage
82 Conklin Crescent
Aurora, Ontario
*Ravine & End Unit Premium 52' Frontage Lot Nestled In New Aurora Glen Neighbourhood!* One Of The Best Layout! Flowing Space W/ Feature Double-Sided Fireplace @ Dining & Family Rm. Sun-Filled Library O/L Front Garden! $$$ On Upgrades! Chef-inspired kitchen O/L RAVINE view. Granite Countertop & Backsplash! Built-in kitchen Appliances. Butler's Pantry. Customized Bath Design! Pot lights throughout! 9' high ceiling Walk-out Basement. Extremely Quiet, Peaceful, & Safe Neighbourhood with world-class amenities, including Stewart Burnett Park, Sports Facilities, Trails, The Prestigious Magna Golf Club, Min To T&T, Walmart, Public Transit, Go Station, Access To HWY 404 & Much More. (id:50787)
Bay Street Group Inc.
2338 Malcolm Crescent
Burlington (Brant Hills), Ontario
Welcome to the Perfect Family Home, Spacious and Inviting Living Spaces Inside and OutThis residence promises ample space for everyone, making it an ideal sanctuary for your family. The main floor is a testament to bright and open living. It boasts a generously proportioned dining and living room, designed to accommodate large gatherings and intimate family moments alike. The kitchen is equipped with all the essentials, ensuring that meal preparations are both convenient and enjoyable. A convenient 2-piece bath, laundry room, and direct access to the garage, making daily chores and activities a breeze.Upstairs, the primary bedroom is large enough to comfortably fit a king-size bed and more. It is complemented by a walk-in closet and a 3-piece ensuite, creating a private retreat for relaxation. The upper floor also includes two nice-sized family bedrooms, perfect for children or guests, and a full family bath that completes this comfortable living space. The unexpected feature of this home is the finished walk-out lower level. This area is versatile and can be used for fun, work, and sleep, offering endless possibilities for customization. It includes yet another 2-piece bath, adding convenience and functionality to this space. Whether it's a home office, a playroom, or a guest suite, this lower level provides the flexibility to meet your family's needs.Step outside to your beautifully finished patio and yard (completely redone in 2024), where you can enjoy outdoor living at its finest. perfect for summer barbecues, al fresco dining, or simply relaxing with a book. The yard is well-maintained and offers plenty of space for children to play, pets to roam, and adults to unwind. Situated in a friendly and welcoming neighborhood. The community offers excellent schools, parks, and amenities, ensuring that all your family's needs are met. ** This is a linked property.** (id:50787)
Keller Williams Edge Realty
11 Bittersweet Street
Markham (Cornell), Ontario
Welcome Home! Stunning detached home in the heart of Cornell, one of Markhams most desirable communities. Optimally designed floor plan, this home maximizes every inch of space, offering efficient functionality without any wasted areas. This Home offers an abundance of natural light throughout every room. An open-concept kitchen and family room create an ideal space for both relaxing and entertaining. The adjoining breakfast room provides a walkout to the backyard, perfect for morning coffee or outdoor gatherings. Conveniently connected to the breakfast room is the laundry area, which offers direct access to the two-car garage, making daily routines a breeze--especially in the winter season! Upstairs, you'll find four generously sized bedrooms, including an expansive light-filled Primary Bedroom with a walk-in closet and a private 5-piece ensuite bath. The tastefully finished basement offers a custom entertainment room, perfect for movie nights or game day gatherings. A sleek wet bar adds an extra touch of luxury, making it an ideal space for entertaining. The basement also includes 2 additional bedrooms, offering versatility to suit your needs whether you convert them into a home office, exercise room, or create a comfortable space for extended family. Located on a quiet, family-friendly street, you're just minutes from top-rated schools, Markham Stouffville Hospital, Highway 407, parks, community centres, shopping, and public transit. Don't miss your chance to make it yours! (id:50787)
Royal LePage Signature Realty
75 Kearney Street
Guelph (Grange Road), Ontario
Welcome to 75 Kearney St Beautifully maintained 3-bedroom, 4-bathroom freehold semi-detached home with a finished basement, nestled in a quiet, family-friendly neighborhood!As you step inside, you'll immediately appreciate the well-designed layout. The renovated kitchen showcases modern white cabinetry, elegant quartz countertops, stainless steel appliances, and a stylish subway tile backsplash. It opens seamlessly into a bright living/dining area with a large window and sliding doors that flood the space with natural light.Upstairs, the spacious primary bedroom features a 3-piece ensuite and a large window. It easily accommodates a king-sized bed. Two additional generously sized bedrooms and another 3-piece bathroom complete the upper level.The finished basement offers a large recreation room and a modern 2-piece bathroom. Generous windows keep the space bright and welcomingperfect for entertaining or relaxing.Step outside to your private backyard! Enjoy summer BBQs or quiet evenings on the back deck with privacy walls. The fully fenced yard offers a safe and secure space for kids and pets to play. (id:50787)
Save Max Real Estate Inc.
2503 - 2908 Highway 7 Street
Vaughan (Concord), Ontario
Gorgeous 2 Bedrm Corner Unit W/2 Full Baths & Balcony, Amazing Open Concept Layout, Freshly Painted, Flr To Ceiling Windows W/Beautiful South West View, Natural Light, 9' Ceilings W/Modern Design, Upgraded Kitchen, Integrated & Built In S/S Appliances, Quartz Countertops, Laminate Flrs, Ensuite Baths, Frameless Glass Shower, In The Heart Of Vaughan, Close To Subway, Cineplex, Vaughan Mills, Subway, Dining, Parks Etc Close By. Minutes To 400 & 407. (id:50787)
Homelife Landmark Realty Inc.





