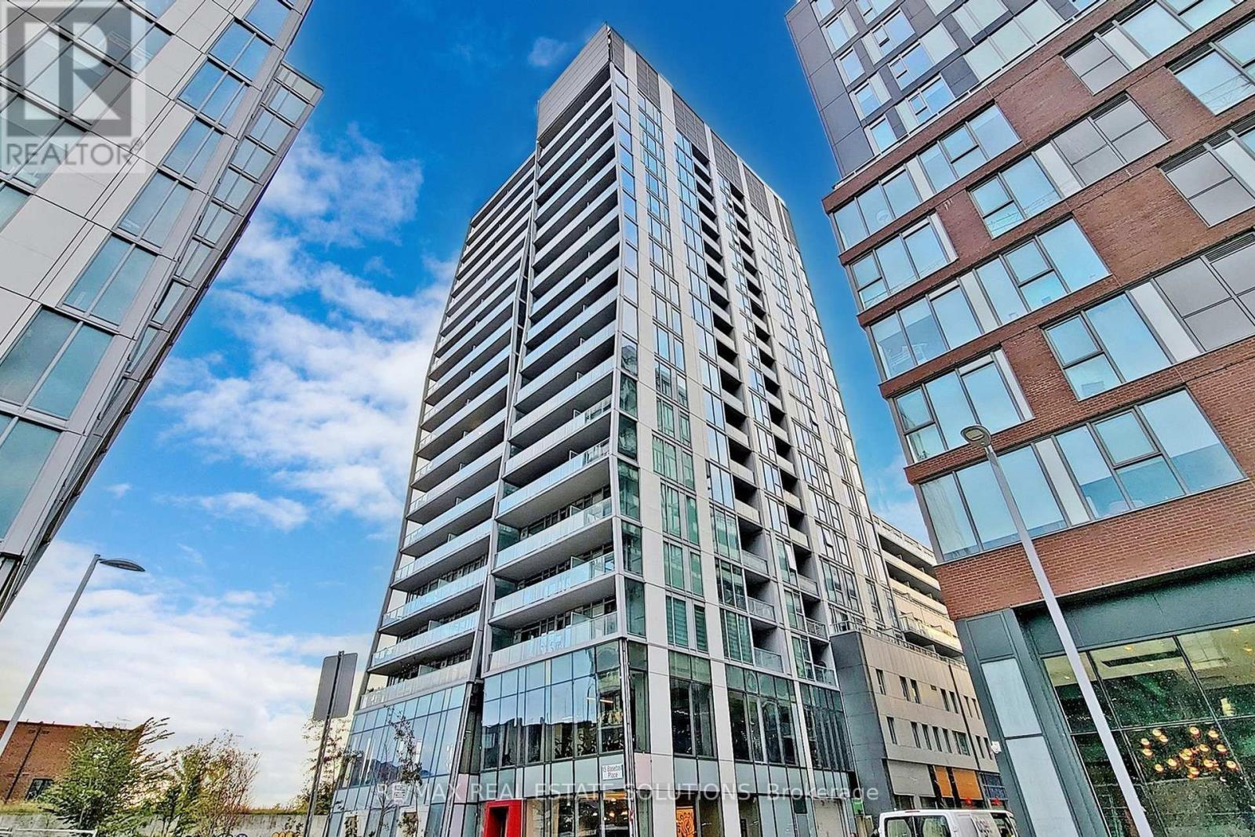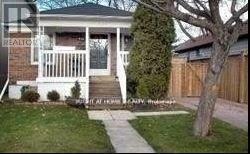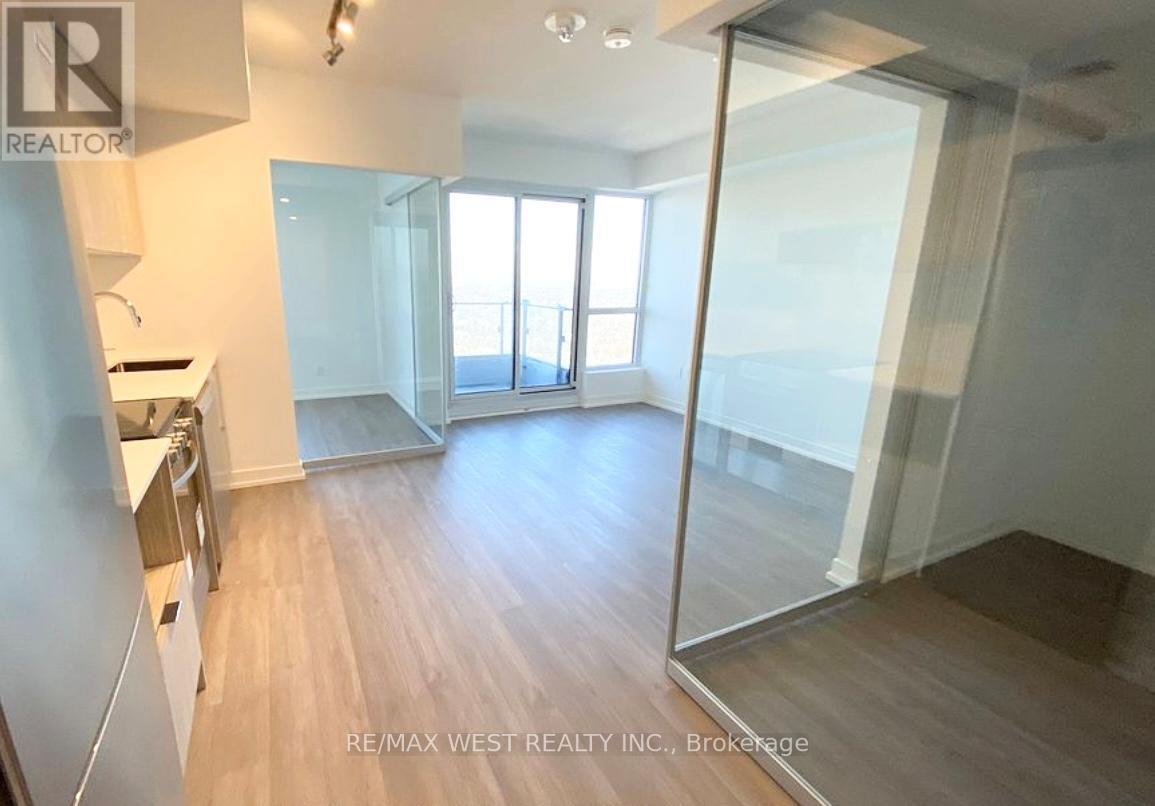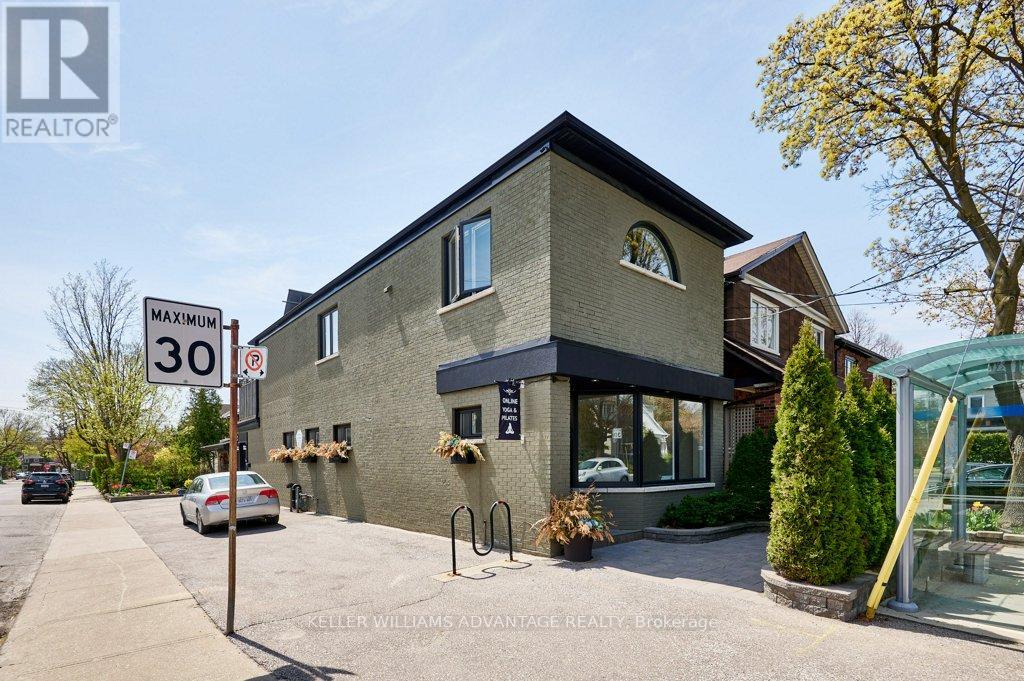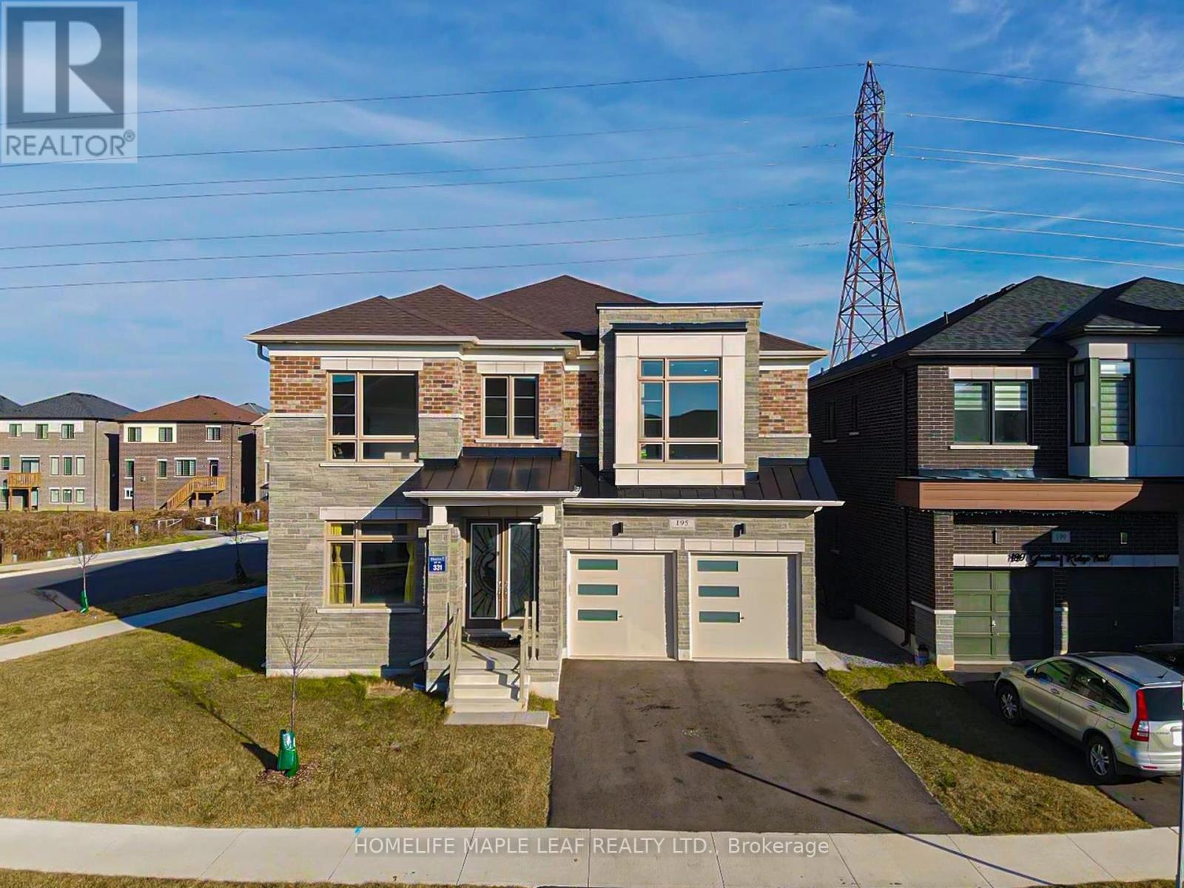722 - 15 Baseball Place
Toronto (South Riverdale), Ontario
Stunning loft-style 1 bed, 1 bath unit with a locker included, available June 3, in downtown's next hottest neighbourhood at Queen & Broadview! This suite features 9-ft high concrete ceilings, a European-style kitchen with stainless steel appliances, and a spa-like bathroom. Enjoy beautiful hardwood flooring throughout, and take advantage of amenities like a rooftop pool, sun deck, interior lounge, fitness centre, party room, and concierge services. Water and heat are included in the rent. Set in a lively master-planned community, you're just steps from Queen Streets 24-hour streetcar, trendy restaurants, cozy cafes, and boutique shops. Quick access to downtown Toronto and the DVP keeps you connected. Don't miss out - schedule your viewing today! (id:50787)
RE/MAX Real Estate Solutions
118 - 500 Wilson Avenue
Toronto (Clanton Park), Ontario
ASSIGNMENT SALE at a LOSS! This brand new 2-bedroom + den, 2-bathroom condo in the heart of Clanton Park offers the perfect blend of luxury, functionality, and modern urban living. Featuring a fantastic split-bedroom layout with a spacious den thats ideal for a home office, nursery, or flex space, this unit is thoughtfully designed to suit a variety of lifestyles. Located on the ground floor, enjoy the rare bonus of a massive private terrace perfect for entertaining, outdoor dining, or simply relaxing with your morning coffee. With a prime location near Wilson Subway Station and Yorkdale Mall, everything you need is just minutes away. The building boasts a wide range of first-class amenities, ensuring comfort and convenience at your doorstep. Don't miss this incredible opportunity to own a stunning, never-lived-in unit in one of Toronto's most vibrant and well-connected communities. Come and experience the lifestyle you've been dreaming of! (id:50787)
Wise Group Realty
Bsmt - 268 Maplehurst Avenue
Toronto (Willowdale East), Ontario
Prime Willowdale Area On Sheppard In-Between Bayview & Yonge Street. Less Just Minutes Away From HWY 401,Transit & Train Station, Shopping, Grocery Stores & All The Essentials. Great Layout At A Great Price - 1 Bedroom Basement Apartment Fully Self Contained With Shared Backyard Use Features A Walk In Closet, Large Shower With Upgraded Glass Doors, Full Kitchen, Separate Entrance & Your Own Ensuite Laundry. Perfect For Students And Or Young Professionals, So Easy To Get Around With All The Essentials Nearby. Parking Available At A Small Extra Cost. Utilities Are Split 50% With Only 1 Upstairs Tenant. Low Quality Photos, Shows Better In Person. (id:50787)
Right At Home Realty
1217 - 85 Wood Street
Toronto (Church-Yonge Corridor), Ontario
Luxury 2-Bedroom Condo at Axis Condos Prime Downtown Location! Step into upscale downtown living with this bright and spacious 2-bedroom condo at the sought-after Axis Condos. Featuring floor-to-ceiling windows, 9 ft ceilings, and a professionally designed, open-concept layout, this unit offers the perfect blend of style and functionality. Enjoy a modern kitchen with built-in appliances, sleek backsplash, under-cabinet lighting, and quality laminate flooring throughout.Residents enjoy access to world-class amenities including a 6,500 sq ft state-of-the-art fitness centre, expansive collaborative workspace, media and party room, and a stunning rooftop terrace with BBQs and panoramic city views. The building also features an inviting lobby and 24-hour concierge for added convenience and security.Located in the heart of downtown Toronto, you're just steps to TMU (formerly Ryerson University), U of T, the subway, and across the street from Loblaws at Maple Leaf Gardens. Walk to Eaton Centre, the Financial District, The Village, cafes, restaurants, shopping, hospitals, museums, and more everything you need is right at your doorstep.Don't miss your chance to live in one of Torontos most vibrant and connected communities. Book your showing today! (id:50787)
RE/MAX Hallmark First Group Realty Ltd.
4905 - 395 Bloor Street E
Toronto (North St. James Town), Ontario
Corner Two Bedroom in the Hilton Hotel Yorkville, with unobstructed valley view overlook green space. soaring 10-foot ceilings, floor-to-ceiling windows and a walk-out balcony. The split bedroom layout the most functional and practical 2 rooms with versatile possibilities. ample closet space, while the modern kitchen is equipped with top-of-the-line stainless steel appliances, quartz countertops, and a stylish backsplash. The spa-like bathroom adds an extra touch of elegance to this beautiful suite. Meticulously maintained, this residence is a true gem. Located in the heart of the coveted Rosedale neighborhood, right by the Subway Station, you are steps away from Yonge/Bloor, Yorkville, and major shopping, dining and entertainment destinations. With quick access to UofT, high-end boutiques, supermarkets, and the DVP, this location offers both convenience and luxury. come see it and make this incredible suite your home today! (id:50787)
RE/MAX West Realty Inc.
477 Davisville Avenue
Toronto (Mount Pleasant East), Ontario
Exceptional investment opportunity with this detached live/work space on Davisville Ave just steps from Bayview. This impressive eco-friendly build features solar-powered radiant heating across all three floors, each equipped with individual temperature controls, alongside a recirculating hot water tank powered by a glycol solar system. A backup on-demand tankless water heater ensures continuous supply, while six air conditioning units provide efficient cooling. The interior boasts warm cork flooring and additional insulation between floors for enhanced soundproofing. The main and lower levels serve as commercial space, showcasing a welcoming reception area, a three-piece bathroom, and an open-concept workspace that includes a private office. The lower level offers an inviting breakroom with a kitchen and restroom. This adaptable space is ideal for a retail store, office, home occupation, or various other uses (please refer to the attached Toronto Zoning Uses document).The separately metered upper unit is currently tenanted and comprises a one-bedroom residential space with an open-concept kitchen, dining, and living area, complete with a walk-out to a private balcony. This setup allows for the possibility of living upstairs while enjoying a short commute to your office below. All nestled in a highly desirable location just steps away from Bayview Ave, high walking and vehicular traffic. (id:50787)
Keller Williams Advantage Realty
477 Davisville Avenue
Toronto (Mount Pleasant East), Ontario
Great investment opportunity. A detached live/work space on Davisville Ave just steps from Bayview, with multiple options! Use it as a commercial with apartment rental. Convert to a multi-residential property. Possibly add on to the building. Put in your own laneway/garden suite. The possibilities are endless. Zoned residential with multiple uses (see Toronto Zoning document attached on the listing). This impressive eco-friendly build features solar-powered radiant heating across all three floors, each equipped with individual temperature controls, alongside a recirculating hot water tank powered by a glycol solar system. A backup on-demand tankless water heater ensures continuous supply, while six air conditioning units provide efficient cooling. The interior boasts warm cork flooring and additional insulation between floors for enhanced soundproofing. Create the property type perfectly tailored to your needs. The main and lower levels serve as commercial space, showcasing a welcoming reception area, a three-piece bathroom, and an open-concept workspace that includes a private office. The lower level offers an inviting breakroom with a kitchen and restroom. This adaptable space is ideal for a retail store, office, home occupation, or various other uses. The separately metered upper unit is currently tenanted and comprises a one-bedroom residential space with an open-concept kitchen, dining, and living area, complete with a walk-out to a private balcony. This setup allows for the possibility of living upstairs while enjoying a short commute to your office below. All nestled in a highly desirable location just steps away from Bayview Ave, with high walking and vehicular traffic. (id:50787)
Keller Williams Advantage Realty
360 Conservation Drive
Brampton, Ontario
Step into luxury living with this stunning, custom-built estate proudly owned and meticulously maintained by its original owner. Perfectly positioned in one of the most sought-after communities, this home offers unmatched privacy, backing directly onto a lush ravine and parkland with mature trees and beautifully landscaped grounds. Boasting over 6,600 sq. ft. of finished living space, this masterpiece offers 5+1 spacious bedrooms, 4 elegant bathrooms, and 3 cozy fireplaces for that perfect ambiance. From the dramatic cathedral ceilings to the expansive layout, every inch of this home exudes quality, sophistication, and comfort. The fully finished walk-out basement is an entertainers dream featuring a state-of-the-art theatre room, home office or 6th bedroom, and abundant storage space. Whether you're hosting a celebration or craving a peaceful escape, this home effortlessly adapts to your lifestyle. The fully fenced backyard oasis invites you to relax, entertain, and enjoy nature year-round. Don't miss this rare opportunity to own a show-stopping home that truly has it all. Book your private showing today, your forever home awaits! (id:50787)
Keller Williams Legacies Realty
195 Granite Ridge Trail
Hamilton (Waterdown), Ontario
Discover the Epitome of luxury and comfort in the stunning modern elevation on on premium corner lot with full washroom on main floor , 6 Bedrooms , 4 bathrooms with 2 Car Garage nestled in the Serene and prestigious neighborhood of Waterdown . this exquiste corner lot offers unparalled living experience with its elegant design , walk up with stairs by builder to basement high end finished and excellent layout with loft smooth celling on main 10 ft floor and 9ft 2 nd floor upgraded tile on main , pot lights , wide stained and hardwood floors both stained stairs with iron spindles, upgraded kitchen with quartz counters , B/I oven Gas , cooktop , Jen-air Fridge , close to 407 and border of Burlington .Don't Miss this opportunity ! (id:50787)
Exp Realty
106 King Street W
Stoney Creek, Ontario
Great opportunity to lease this 3 Story Medical/commercial building Approx 6,426 SQFT, to be Built. Scheduled occupancy for spring 2026. Zoned C3, allowing for may uses, medical, professional offices, retail, restaurant etc. see supplements attached. This AAA location has an extremely high traffic count, close to all amenities including: go station, hwy access, hospital, shopping mall, etc. (id:50787)
Royal LePage State Realty
1586 Eglinton Avenue W
Toronto (Briar Hill-Belgravia), Ontario
This high-potential commercial space is located in a prime area on Eglinton West, ***RIGHT NEXT TO THE UPCOMING OAKWOOD LRT STATION, WHICH IS EXPECTED TO OPEN AS EARLY AS SEPTEMBER THIS YEAR*** The main level offers approximately 1,400 square feet and includes four separate rooms, a kitchen, and a one-piece washroom. The layout is suitable for a variety of uses, including medical or professional offices, retail, pet services, and wellness centres. FRANCHISE BUSINESSES ARE ALSO WELCOME and well-suited to this location. Additionally, the property includes a finished basement of approximately 1,400 square feet, providing extra usable space. Parking is available at the rear of the building for added convenience (id:50787)
RE/MAX Realtron Yc Realty
2819 Duncairn Drive
Mississauga (Central Erin Mills), Ontario
Welcome to 2819 Duncairn Drive... the home you've been looking for! This meticulously maintained 3,100 square foot, 3 car garage, 4 bedroom, 4 bathroom home shows true pride of ownership. As you walk in through the front door, you are met with a cathedral ceiling that allows natural light to flood the space. Main floor features hardwood flooring, large dining room, living room and spacious family room with a gas fireplace. Large kitchen with granite counter tops and a separate eating area leading to a walk-out to a professionally landscaped, private and fenced backyard. Enjoy the ability of year round use of the backyard which features a hot tub with pergola and custom built outdoor stone fireplace. Property also features in-ground sprinkler system. On the second floor of the home you will find the a spacious primary bedroom retreat featuring a walk in closet and 5 piece ensuite. Hardwood flooring throughout the second floor along with 3 more good size bedrooms with access to a full 5 piece bathroom. Den/office on second floor can easily be converted to a 5th bedroom. As you walk to the basement you will find an entertainers dream or the possibility of converting to a separate in-law suite for extended family or income purposes. Featuring a games room with pool table and wet bar, Rec room with custom built cabinets, full kitchen, 3 piece bathroom, bedroom with walk in closet and separate entrance through the 2 car garage. Located in the desirable Central Erin Mills neighborhood with easy access to high ranked schools, Credit Valley Hospital, Erin Mills Town Centre, walking trails, Highways 403, 401, 407 and more! Don't miss out, visit today! (id:50787)
Royal LePage Supreme Realty

