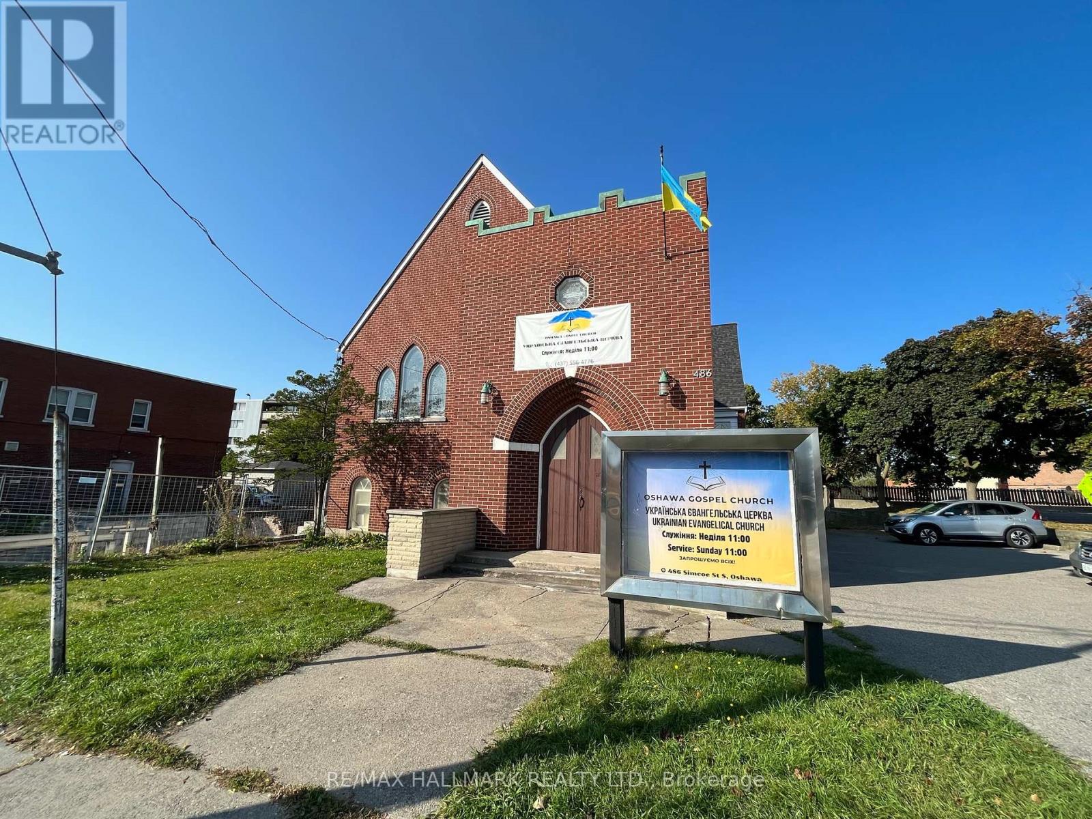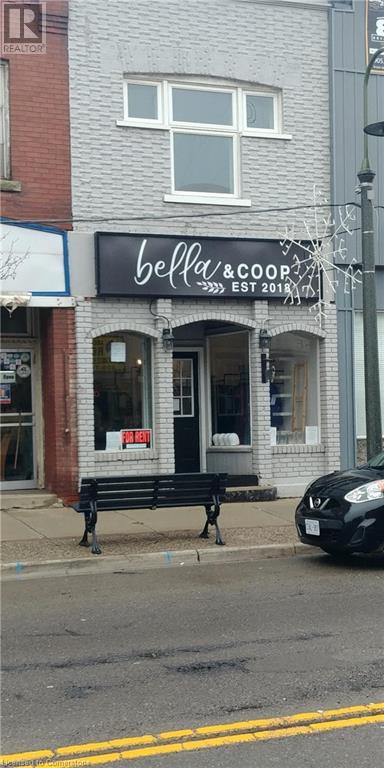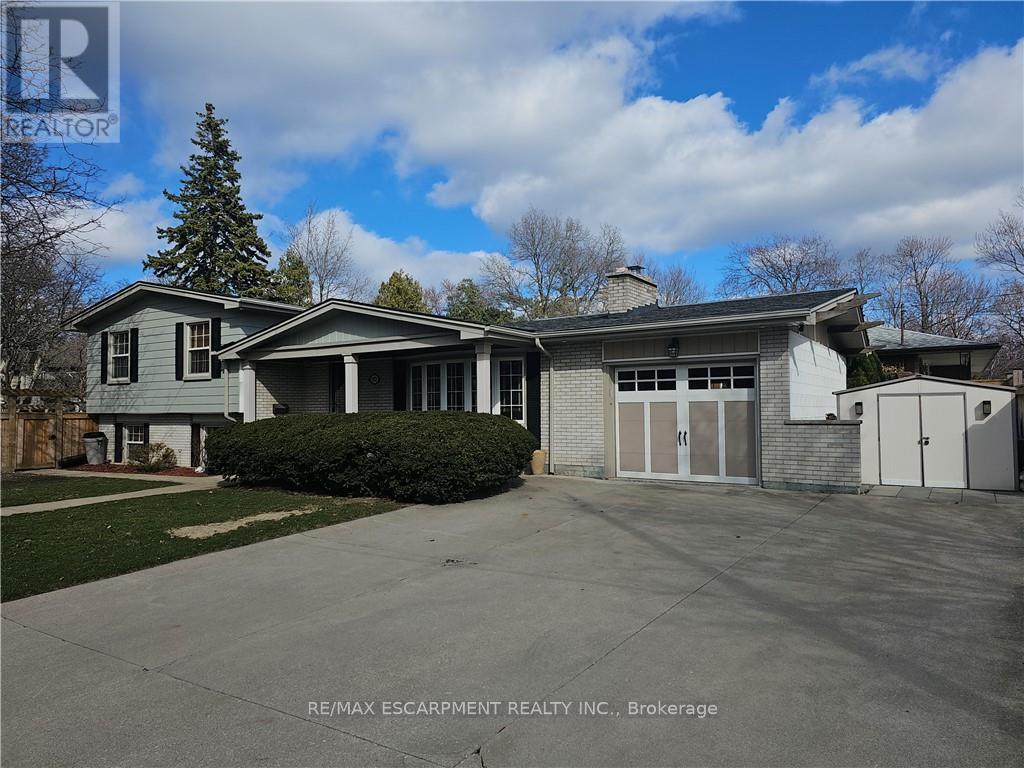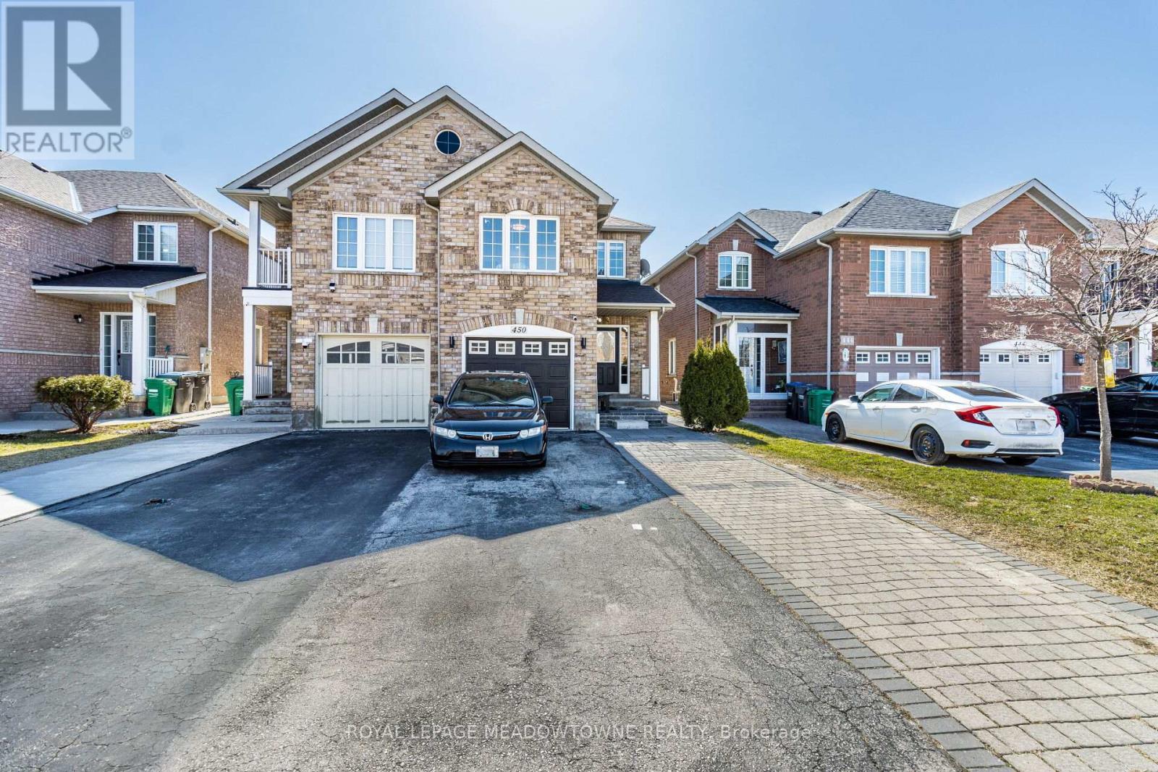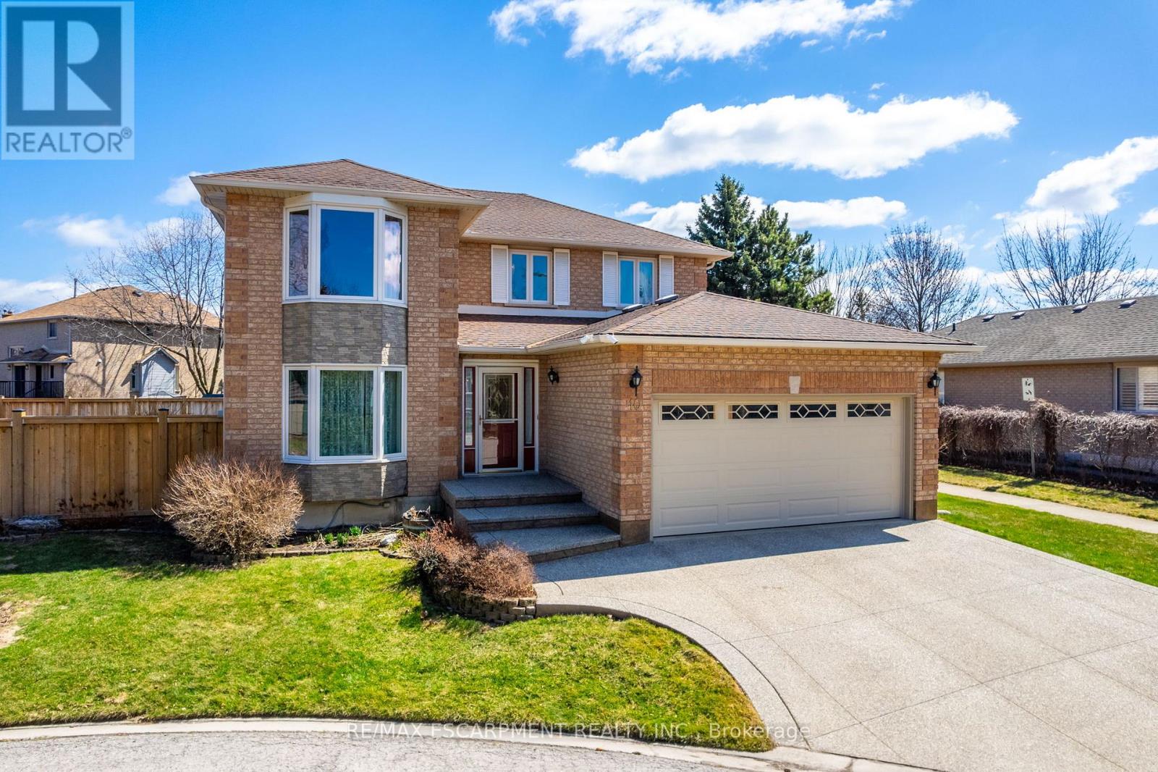11 Thicketwood Place
Ramara (Brechin), Ontario
Looking For AAA Tenant To Lease This Spacious, Open-Concept Home With Stunning Lake Views! Bathed In Natural Light, The Home Features Soaring Ceilings and Beautiful Wood Beams in the Main Living Area, Featuring a Cozy Stone Propane Fireplace. The Attached Muskoka Room Off the Primary Suite Offers the Perfect Spot to Enjoy Your Morning Coffee, While the Covered Front Porch Provides a Peaceful Place to Watch Boats Drift By and Take in the Sunset. Step Outside To Your Private Backyard Oasis, Complete With a Serene Pond and Deck Perfect For Entertaining. Inside, You'll Find 5 Generous Bedrooms and 3 Baths, Offering Ample Space For Family and Guests. Laundry is on the Main Level for Your Added Convenience. The Lower-Level Family Room has Another Propane Fireplace. Large Above-Ground Windows Flood the Space With Light, Creating a Welcoming Atmosphere. The Lower Level also Includes 2 Oversized Bedrooms and a Beautifully Appointed Bathroom Featuring a Massive Walk-in Shower. Don't Miss the Cedar-Lined Sauna, An Ideal Way To relax and Recharge After a Busy Day. The Mudroom Offers Additional Storage Space, and Access to the Garage. With Large Windows Throughout, This Home Feels Bright & Open At Every Turn. Bayshore Village is a Fantastic Community to Call Home. Located on the Serene Eastern Shores of Lake Simcoe. The Area Boasts a Well Maintained 3-Par Golf Course with a Practice Green, a Saltwater Heated Pool, Newly Renovated Pickleball & Tennis Courts, and 3 Harbours for Boating Enthusiasts. Surrounded by Beautiful Parks, Trails, and a Range of Community Activities and Events. This is a Place Where You Can Truly Enjoy an Active & Vibrant Lifestyle. Bayshore Village is 1.5 Hrs. to Toronto & 20 Min. To Beautiful Downtown Orillia. (id:50787)
Century 21 Lakeside Cove Realty Ltd.
599 Farewell Street
Oshawa (Donevan), Ontario
Don't Miss Out On This Beautiful All Brick 3+2 Bedroom Bungalow In A Large Landscaped 50' Wide Lot In Donevan Area. Located Just North Of HW 401 In A Very Family-Friendly, Quiet Residential Neighborhood Lined With Mature Trees. Creeks Running Through The Opposite Side Of The Road With No Neighbor. Vinyl Flooring All Throughout. Newer Windows, Newer Furnace, Central A/C, and Heating With Smart Control. Brand New Roof (Apr 2025). Everything Is Very Well Maintained. Crown Molding In Living Room. Walk Out To A Sun-Filled Deck. Large Fenced Yard Oversized Detached Garage. 90' Long Driveway With Space For 6+ Cars. Bonus! The Fully Finished 2Br Separate Entrance Basement Includes A Gorgeous In-Law Suite Perfect For Extended Family Or Rental Potential Complete With It's Own Stylish Kitchen and Living Area. Don't Miss Your Chance To Own This Beautifully Updated Gem In A Family-Friendly Neighborhood Close To Schools, Parks, Shopping and Transit. (id:50787)
RE/MAX Crossroads Realty Inc.
1448 Coral Springs Path
Oshawa (Taunton), Ontario
Welcome to this modern three-story almost new townhome, in a highly desirable Oshawa neighbourhood. With approx. 1700 sq ft of bright, open living space and windows on all sides, this home offers a spacious layout. The main level features 9-ft ceilings and a stylish kitchen with granite counters and stainless steel appliances. Upstairs includes third-floor laundry, a primary bedroom with ensuite and a walk-in closet. The finished walkout ground floor adds a rec room perfect for relaxing or entertaining. Ideally located near SmartCentres, shops, groceries, restaurants, rec centres, schools, parks, public transit, Harmony Terminal, and Hwy 407/401.Extras: Just minutes from Ontario Tech University and Durham College. (.Please view the VIRTUAL TOUR ) (id:50787)
Century 21 Innovative Realty Inc.
17 Argyle Street N
Caledonia, Ontario
Convenient Main Street location in downtown Caledonia. Lots of parking available nearby. Perfect for retail store or professional office. (id:50787)
Realty Network
808 - 503 Beecroft Road
Toronto (Willowdale West), Ontario
Luxury Living At Yonge & Finch. Spacious 2 Large Bedrooms + Den, Den Can Be Used As Office Or 3rd Bedroom,Southwest Unobstructed View, Shops, Parks, Schools And Restaurants, Just Steps To Subway!Fresh Painting,Includes All Utilities, Building Amenities Includes Indoor Swimming Pool, Gym, Sauna, Game Room, Guest Suite, 24Hrs Concierge & Visitor Parking. (id:50787)
RE/MAX West Realty Inc.
92 Auchmar Road
Hamilton (Buchanan), Ontario
Welcome to 92 Auchmar Rd, located in the heart of Hamilton's sought-after Mohawk College neighbourhood across the street from Hillfield Strathallen Private school . This home sits near lush parks like Highland Gardens and Beulah Park. Enjoy convenience with nearby transit options and schools, including Buchanan Park and Sts. Peter and Paul Catholic ES. Features include, spacious renovated 4 level sideplit floor plan, 2 fireplaces, Gorgeous Inground pool, Hot Tub and Cabana. This home is an absolute must see with the perfect blend of community charm and urban amenities awaits! (id:50787)
RE/MAX Escarpment Realty Inc.
450 Oaktree Circle
Mississauga (Meadowvale Village), Ontario
Location, location, location! This beautifully maintained 4+1 bedroom, 3.5-bath semi-detached home is nestled in one of Mississauga's most sought-after neighborhoods. Step inside to find a rare and elegant split staircase, a unique architectural feature that not only adds character but also enhances functionality. One side leads to a private, sunlit room, perfect for your dream home office. The primary bedroom is a true retreat, featuring a double-sink ensuite and a spacious closet with custom organizers to keep everything in place. The living room invites you in with a cozy fireplace. Finished basement with a large rec room, full bathroom, additional bedroom, and a spacious laundry room make this the ideal space for entertaining, guests, or even a separate living area. Hardwood floors throughout. Outside, the extended driveway provides ample parking for three cars. With parks, trails, top-rated schools, shopping, transit, Meadowvale GO Station, and major highways just steps away, this home offers unbeatable convenience. Move-in ready and waiting for you. (id:50787)
Royal LePage Meadowtowne Realty
12 Lindsay Way
Grimsby, Ontario
Remarkable 2 storey semi-detached rental in Grimsyb Beach area on an exclusive street with walking distance to the park and beach. The home features open concept 9ft ceilings on the main floor with designer kitchen featuring a huge island, great room, powder room, walking jacket closet and 3 spacious bedrooms on the second floor with master ensuite and main bath with lots of upgrades. Additionally, an unfinished basement with lots of storage and cold cellar available. 2 minutes drive to hwy and walking distance to amenities. Proudly constructed by reputable builder in Niagara Region. (id:50787)
Royal LePage NRC Realty
102 - 601 Barber Avenue N
North Perth (Listowel), Ontario
3-Bedroom Condo in Listowel Affordable, Spacious & Move-In Ready! Looking for your first home, an easy investment, or a low-maintenance spot to downsize into? This freshly updated 3-bedroom condo in Listowel might be exactly what you're after! With 975 sq. ft. of living space, this unit gives you plenty of room to spread out. The living room is bright and comfy, with sliding doors that lead outside to a ground floor patio. The kitchen has lots of cupboard space and a cozy dining nook right next to it. Down the hall, you'll find three good-sized bedrooms, so whether you need space for kids, guests, a home office, or even a workout room, you've got options. There's also a full 4-piece bathroom, plus lots of closet space throughout. Heat & water included in low condo fees and one assigned parking spot (additional spots $50/month). Walking distance to grocery stores, downtown shops, parks, and restaurants but also close to trails, golf, and Listowel's new rec center. Thinking investment? Rent is projected at $1,625/month - a solid return for the area! Don't wait on this one as 3-bedroom units don't pop up often! (id:50787)
Rock Star Real Estate Inc.
10 Shadowdale Drive
Hamilton (Stoney Creek), Ontario
Nestled in the picturesque Community Beach Area on a Prestigious Private Cul-de-sac, this beautiful 4+1 Bedrm, 4 Bath home proudly sits on a Generous 72.93 x 115.25 ft Pie-shaped Court Lot. Perfectly positioned near Fifty Point Conservation Area & Marina, with convenient access to shopping, GO Transit, & Highway for Commuters. Step inside to discover a Bright & Inviting Foyer that flows into Formal Living spaces. The Dining Rm showcases Hardwood Flrs & Bay Window, while the separate Living Rm offers Double Glass French Doors, Hardwood Flrs and its own Bay Window for abundant natural light. The Heart of the Home is the Stunning Updated Kitchen with Cherrywood Cabinetry, Gleaming Granite Countertops, Breakfast Bar, Coffee Station, & Elegant Cabinet Lighting. The adjacent Family Rm, perfect for movie nights and game days, features a Gas Fireplace with mantel and space for a 75" TV plus ample seating. This is the room where movie nights and enthusiastic cheers for favourite teams unfold. Double Glass Doors from the Kitchen lead to an impressive Two-tier Sundeck (26.7 x 19.9 ft) overlooking the 24x16 ft Heated Above-ground Pool. The fully fenced backyard with flowering trees creates an ideal outdoor entertaining space. A main floor Powder Rm and Laundry Rm with Garage access complete this level. The Second Level features 4 Bedrms including a Master Suite with a Bright Bay Window, Private Ensuite and Walk-in Closet. Each additional Bedrm is generously sized, perfect for children, guests, or home office. The Fully Finished Basement seamlessly combines Rec-room, Games Area, and Charming Bar for Entertaining, plus a spacious Fifth Bedrm with Walk-in Closet & Private Ensuite. A Hobbyist's Dream Workshop adds functionality to this exceptional space. This captivating property offers an idyllic Lifestyle where Beautiful Scenery meets Community Charm, making every day feel like a Holiday. **Sq Ft & Room Sizes approx (id:50787)
RE/MAX Escarpment Realty Inc.
51 West 3rd Street
Hamilton (Bonnington), Ontario
One-owner home since 1978now fully rebuilt and reimagined into a stylish open-concept 5-bed,two-bath bungalow with 1,622 sqft of finished space. Located on a 40 x 105.75 ft lot in the heart of West Hamilton Mountains Bloomington neighbourhood, just minutes to Walmart, Mohawk College, and St. Joes. Stripped to the studs and rebuilt with care, this home features a premium Stall a Canadian-made kitchen with quartz counters, stainless steel appliances, a 72"island, and integrated under-cabinet garbage. The dining rooms bay window and California shutters add charm, while 5.5 baseboards tie it all together. The showstopper? A stunning primary suite with a vaulted ceiling, 6-ft skylight, sliding glass doors to the new back deck, and a walk-in closet your perfect retreat. Exterior waterproofing, French drain system, and sump pump ensure long-term peace of mind. The long private driveway fits three cars comfortably. Welcome home to 51 West 3rd. (id:50787)
Royal LePage Signature Realty



