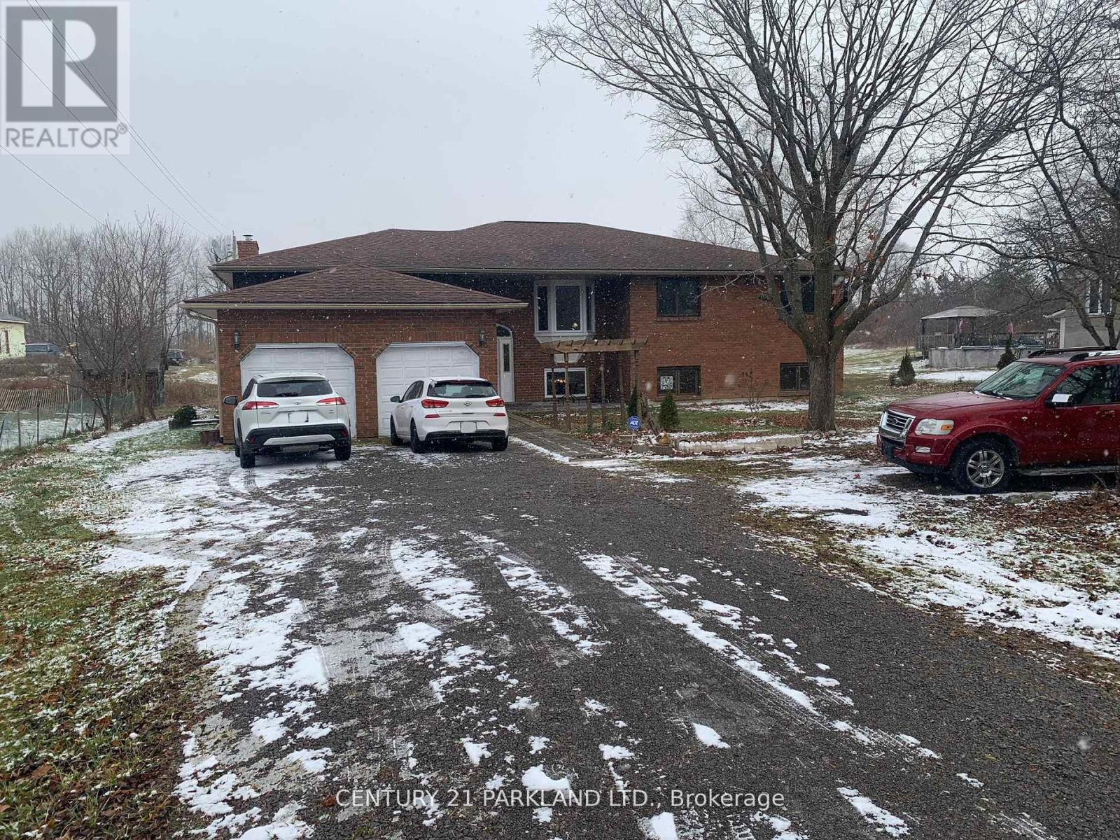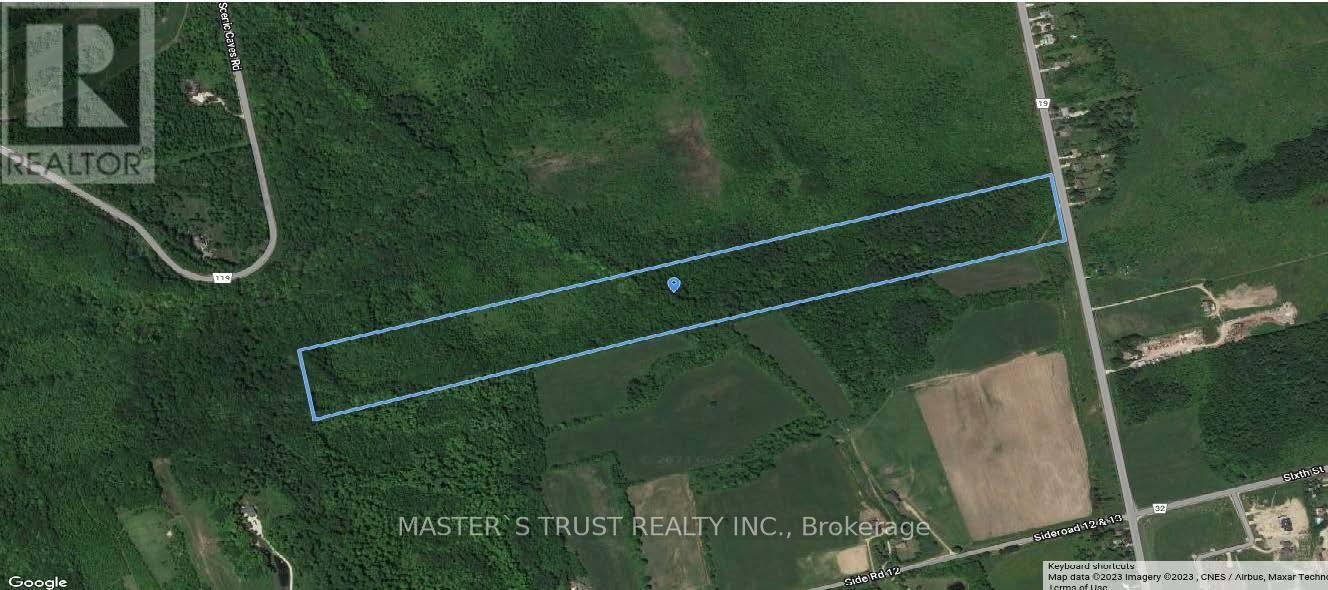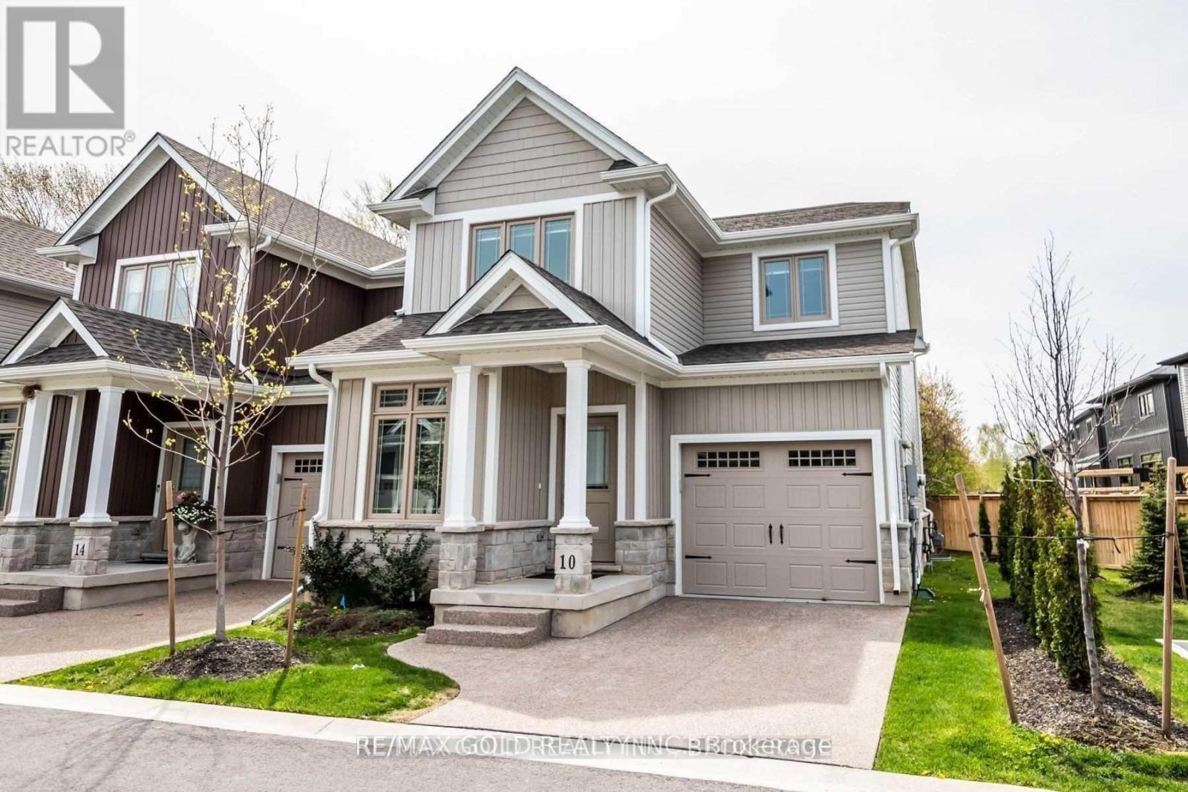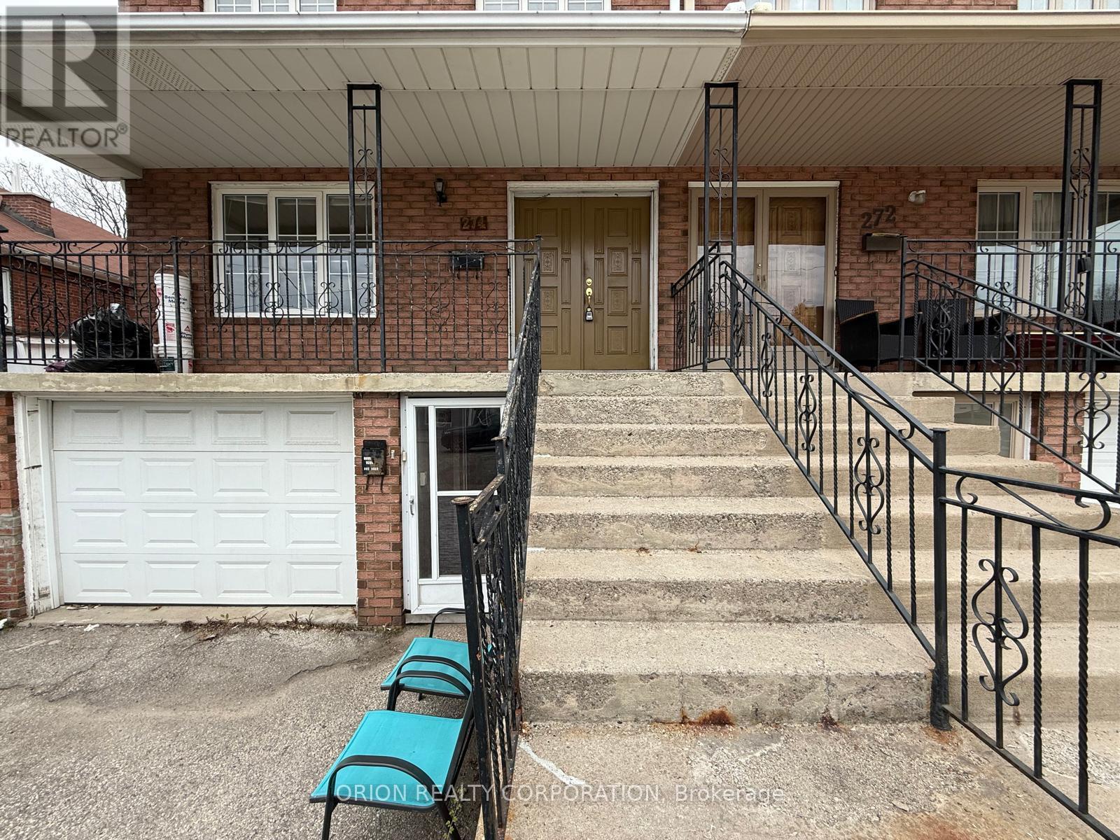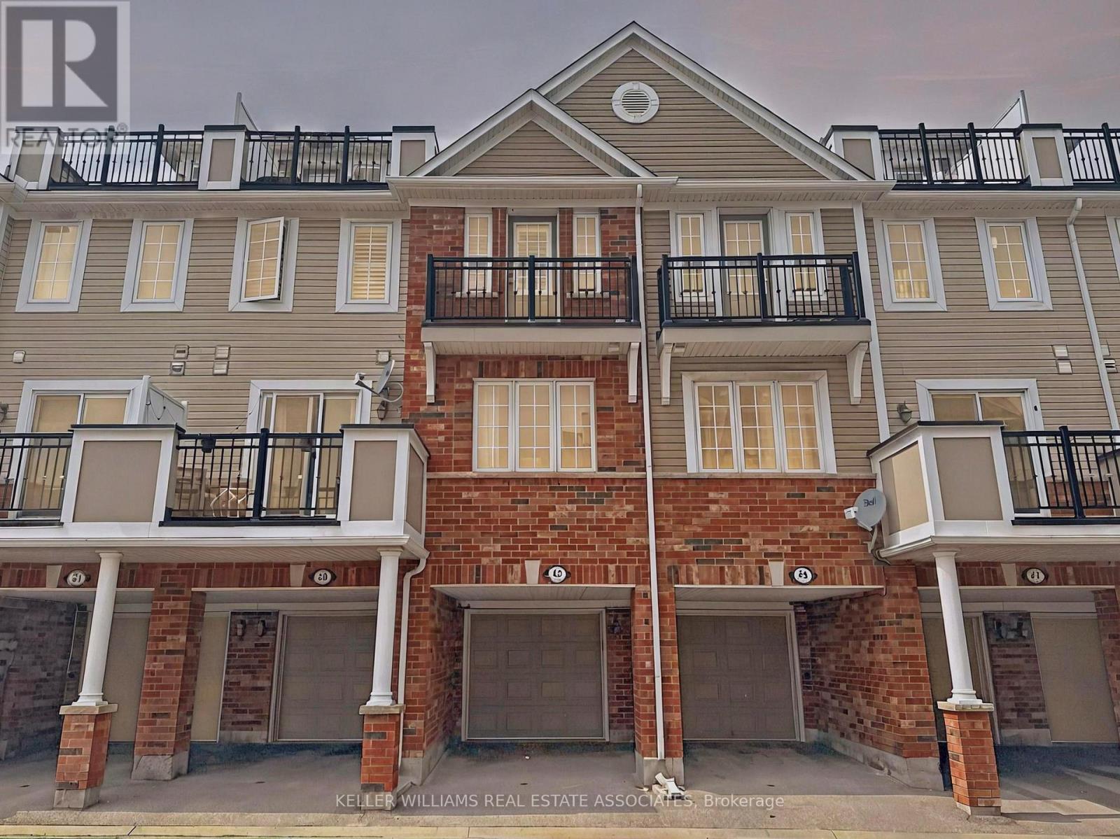201 Ixl Road
Trent Hills (Campbellford), Ontario
Welcome to 201 IXL Rd, Lovely 3 Bedroom Raised Brick Bungalow with Attached Double Garage. Home Has A Large Living Room with a Fireplace, Formal Size Dining Room, Large Eat-In Kitchen with Walkout to Sun Deck with Above Ground Pool. Bright And Huge Finished Basement This Spacious Home Is Situated on a Generous Lot Offering a Fantastic Opportunity for Renovation and Customization. Whether You're an Investor, Contractor, Or Someone Looking for a Large Family Home, This Property Has It All. The Expansive Basement is a Standout Feature, Offering Two Distinct Areas: One Half Is Set Up as a Separate Basement Apartment with Its Own Entrance, Perfect for Generating Rental Income or Providing Private Space for Extended Family. The Other Half Is A Vast Open Area with Tons of Possibilities Ideal for Creating Additional Living Space. The Large Lot Provides Ample Room for Outdoor Activities & Expansion, With Plenty of Parking Space & Room to Roam. Out Back, You'll Find a Large Workshop & a Garden Shed Perfect for Hobbies, Storage, Or Small Business Opportunities. While This Property Needs TLC, the Space & Layout are full of Potential. Bring Your Vision & Make This House Your Dream Home. Don't Miss Out on this Incredible Opportunity to own a Piece of Campbellford with So Much to Offer! Highlights: Spacious 3-Bedroom Home with Potential for Multi-Generational Living or Rental Income Massive, Partially Finished Basement with Separate Apartment Entrance Oversized Lot with Abundant Space for Outdoor Projects Large Workshop & Garden Shed Lots of Parking & Room to Expand. Schedule A Viewing Today to see the Possibilities for Yourself! Home is being Sold "AS IS" **EXTRAS** Huge Lot Size, Workshop Garage 24' x 32' Steel Clad with Steel Roof, Concrete Floor & Above Ground Pool. (id:50787)
Century 21 Parkland Ltd.
Lt14pt2 - 19 Grey Road
Blue Mountains, Ontario
Rare Opportunity To Own 48.8 Acres +/- At The Base Of The Escarpment, Next To Blue Mountain Resort Area. Development Potential Makes For An Awesome Investment Opportunity! Nestled Between Osler Bluff Ski Club And South Base Blue. The Property Is Ready For 1 Custom Dream Home, A Family Compound Or Hold For Future Development Opportunities. Buyer to do their own due diligence regarding the future development potential and timeline(s). Located Just Minutes From The Village At Blue, Collingwood And The Waters Of Georgian Bay, This Location Offers Close Proximity To World Class Recreation, Shopping And Dining In A Vibrant, Growth Oriented Region. Please do not access the property without an appointment. (id:50787)
Master's Trust Realty Inc.
10 Thomas Burns Common
St. Catharines (Lakeport), Ontario
Great Rental Opportunity ,Sun Filled Newer 3+ 1 Bedroom And 3.5 Bath Two Story End Unit Located On A Private Street . Catharines With Easy Access To Highway And Only Minutes To Port Dal House. This Luxurious Home Features Exposed Aggregate Driveways,10X10 Covered Decks, Stone/Brick/Board And Baton Exteriors, Engineered Hardwood Floors In Great Room, Larger 12X24' Tiles Laid On A Brick Pattern, 9Ft And Cathedral Ceilings, Rounded Drywall Corners. (id:50787)
RE/MAX Gold Realty Inc.
62 Player Drive
Erin, Ontario
Welcome to this brand-new, modern, and spacious 4-bedroom, 4-bathroom detached home with a double car garage in the Erin Glen community. This never-before-lived-in house seamlessly blends comfort and contemporary elegance. The grand double-door entrance leads to a welcoming foyer. The open-concept kitchen, perfect for family gatherings, flows into a separate dining area, ideal for hosting guests. The large, bright living room overlooks the backyard, creating a perfect family space, and the 10-foot ceilings on the main floor add to the sense of openness. A convenient mudroom with a closet connected to the garage offers added practicality, especially in the winter months. Upstairs, retreat to the serene primary bedroom, complete with two walk-in closets and a luxurious ensuite featuring double sinks, a relaxing soaker tub, and a glass-enclosed shower. This home also includes three spacious secondary bedrooms, each with oversized windows and ample closet space, filling the rooms with natural light. Two of the secondary bedrooms feature ensuite bathrooms, while the other two share a Jack and Jill bathroom, making it ideal for families or professionals. (id:50787)
RE/MAX Gold Realty Inc.
#417 - 1 Jarvis Street
Hamilton (Beasley), Ontario
Discover modern urban living in this 1 bedroom apartment at 1 Jarvis Street in the heart of Hamilton. This stunning unit offers unbeatable convenience, located just a 10-minute walk from Hamilton GO Station, 5 minutes from Hamilton General and Children's Hospital, and only minutes from McMaster University's Downtown Campus. Designed for comfort and lifestyle, the building features premium amenities including a fully-equipped fitness center, a stylish co-working lounge perfect for remote work or study, and retail space on the ground floor for everyday convenience. With easy access to Highway 403 and the QEW, commuting is a breeze, while nearby parks and bike paths make it easy to enjoy the outdoors. Don't miss this rare opportunity to this beautiful, modern space home experience elevated living in one of Hamilton's most exciting developments. (id:50787)
RE/MAX Excel Titan
2704 Television Road
Douro-Dummer, Ontario
Legally listed as a Semi-Detached, this is very much 2 homes in 1 which feels like a detached with easy access to both sides of the property from the inside. So many options with this great property. Convert to a single-family home with 4 bedrooms and basement in-law suite or leave it as is now with owners on one side and open for tenants or multi-family living on the other side of the property. Owner side features combined family room with gas fireplace (2022) and office/dining room. Kitchen with breakfast area. Bedroom with jetted tub and backyard pool views with an accessible lift from the bedroom balcony to the backyard. Bright basement with separate entrance and in-law suite boasting a rec room and 2 bedrooms with stove and mini fridge. 2nd unit has another separate entrance. Main floor with family room,4 piece bathroom and bedroom. 2nd floor has walk-out to newer deck,2 bedrooms each with shared ensuite 4 piece bathroom. Common laundry room. Huge backyard area with In-ground cement pool newly painted in 2022 with new pool pump (2022) and solar blanket (2023) Fully fenced in and good sized shed. 6 car parking. Located close to Trent University. Legally described as semi-detached with both units under one ownership. (id:50787)
RE/MAX Premier Inc.
85 Royalvista Drive
Hamilton (Templemead), Ontario
Welcome to this beautiful freehold townhouse nestled in the sought-after Templemead area of Hamilton Mountain. This home features a modern layout perfect for today's lifestyle and is completely finished, ready for you to move in immediately. Upon entering, you'll find a spacious foyer that leads into a carpet-free environment throughout the main and upper levels. The design includes a convenient powder room and direct garage access. If you enjoy cooking, you'll love the kitchen equipped with updated stainless steel appliances (2021), ample cupboard space, and generous counter space. The dining area, illuminated by a charming bow window, seamlessly connects to a cozy living room that boasts a warm gas fireplace and doors leading to a tranquil backyard retreat. The impressive master bedroom acts as a personal sanctuary, featuring a walk-in closet and a stylish ensuite with a luxurious soaker tub and a separate shower. Additionally, there are two more roomy bedrooms that share a chic 4-piece bathroom, with one offering ensuite access. The basement has been creatively transformed into a multifunctional area, complete with a finished recreation space and plenty of storage. This well-cared-for home, with new roof shingles installed in 2023, is ideally situated within walking distance to parks, schools, public transport, and local shops, and is just a short drive from the Link for easy commuting. Two parking spaces plus the garage. (id:50787)
RE/MAX Escarpment Realty Inc.
Upper - 274 Viewmount Avenue
Toronto (Yorkdale-Glen Park), Ontario
Located just steps from Glencairn Station, this bright and spacious 3-bedroom, 3-bathroom home offers comfort and convenience in a prime location! The main level features a welcoming foyer with a closet, a generous living room, and a formal dining room. The large eat-in kitchen boasts ample cabinetry, and Plenty of Space for family meals. A cozy family room with sliding doors leads to a fully fenced backyard, perfect for outdoor enjoyment. A convenient 2-piece powder room completes this level. Upstairs, the expansive primary bedroom includes a walk-in closet, large windows, and 4-piece ensuite. Two additional spacious bedrooms, each with closet and windows, share a well-appointed 4-piece main bath. The lower level offers a shared laundry area. Parking is available for two cars on the driveway, plus one in the attached garage. Don't miss this well-kept home in a fantastic location! (id:50787)
Orion Realty Corporation
109 - 216e Plains Road W
Burlington (Lasalle), Ontario
Welcome to an exceptional opportunity for first-time buyers and downsizers alike in the highly sought-after Aldershot community! Perfectly positioned just minutes from downtown Burlington, scenic parks, highways, the marina, and the lake, this expansive condo offers the ultimate in convenience, comfort, and low-maintenance living. Enjoy the ease of first floor living in this bright and airy 2-bedroom, 2-bathroom home, boasting over 1430 sqft of thoughtfully designed space. The open, carpet-free layout is filled with natural light, highlighted by a spacious living room featuring a large bay window and a walkout to your own private patio ideal for morning coffees or evening relaxation. The separate dining area, complete with another oversized bay window, creates an inviting space perfect for hosting friends and family. The charming kitchen offers ample cabinetry, generous counter space, and a convenient breakfast bar for casual dining. The expansive primary bedroom is a true retreat, offering a large walk-in closet and a luxurious 4-piece ensuite with double vanity and glass walk-in shower. An additional very large bedroom and a well-appointed 4-piece main bathroom provide flexibility for guests, family, or a home office. For added convenience, the unit includes in-suite laundry. Residents of this well-maintained building enjoy fantastic amenities including a car wash station, games room, media room, party room, and ample visitor parking. If you're looking for a spacious, move-in ready home in an unbeatable location, this is the one you've been waiting for! (id:50787)
Royal LePage Burloak Real Estate Services
1705 - 220 Burnhamthorpe Road W
Mississauga (City Centre), Ontario
Move In Ready. Welcome To This Recently & Tastefully Renovated 1 Bedroom + Den Condo In The Heart Of Mississauga. Fantastic Location With Walking Distance To Square One Mall, Celebration Square, Library, Art Centre, Sheridan College, Go Transit, Incoming LRT, Restaurants & The List Continues. Quick Access To Major Highway 403. This Beautiful Condo Features A Huge Walkout Balcony With Lake & City Views, Open Concept Living/Dining & Kitchen, A Den For Home Office & A Primary Suite With 4Pc Bath And A Million Dollar View From Floor To Ceiling Windows. Perfect Opportunity For First Time Home Buyers. Building Features Gym, Party Room, Indoor Swimming Pool & Much More. Maintenance Fees Covers Your Utilities (Heat, Water & Hydro). Must Visit Before Its Gone. (id:50787)
RE/MAX Realty Services Inc.
76 Habitant Drive
Toronto (Humbermede), Ontario
Charming and Spacious Semi-Detached 4 Bedrooms Home Situated in Family-Oriented Neighbourhood; Renovated Kitchen with Quartz Countertop and Stainless Steels Appliances; Basement with In-law Suite; 6 Parking Space Driveway and a Detached 1.5 Garage. This Property is Perfect for First Time Home Buyer with Potential Rental Income from Basement Suite. (id:50787)
Right At Home Realty
49 - 2614 Dashwood Drive
Oakville (Wt West Oak Trails), Ontario
This modern, bright condo townhome is nestled in the family-friendly West Oak Trails community. Featuring sleek, modern touches throughout, it boasts light hardwood floors and an open-concept, eat-in kitchen that's perfect for family gatherings. The kitchen showcases stunning granite countertops, a white subway tile backsplash, gold-accented hardware, breakfast bar, with a walk-out to a private balcony. The living and dining areas are designed for easy entertaining, and a custom-paneled fireplace wall adds a cozy, stylish touch. The bedrooms are beautifully finished with custom paneling, while the upgraded spa-like ensuites offer a touch of luxury. An incredible bonus rooftop terrace provides the perfect space to relax or entertain while enjoying breathtaking views. Ideally situated, this home is close to transit, schools, walking trails, parks, and a new hospital, offering both convenience and comfort for modern living. **EXTRAS** main includes roof, lawn, snow removal. floors are hardwood. master bath, feature walls, fireplace wall (id:50787)
Keller Williams Real Estate Associates

