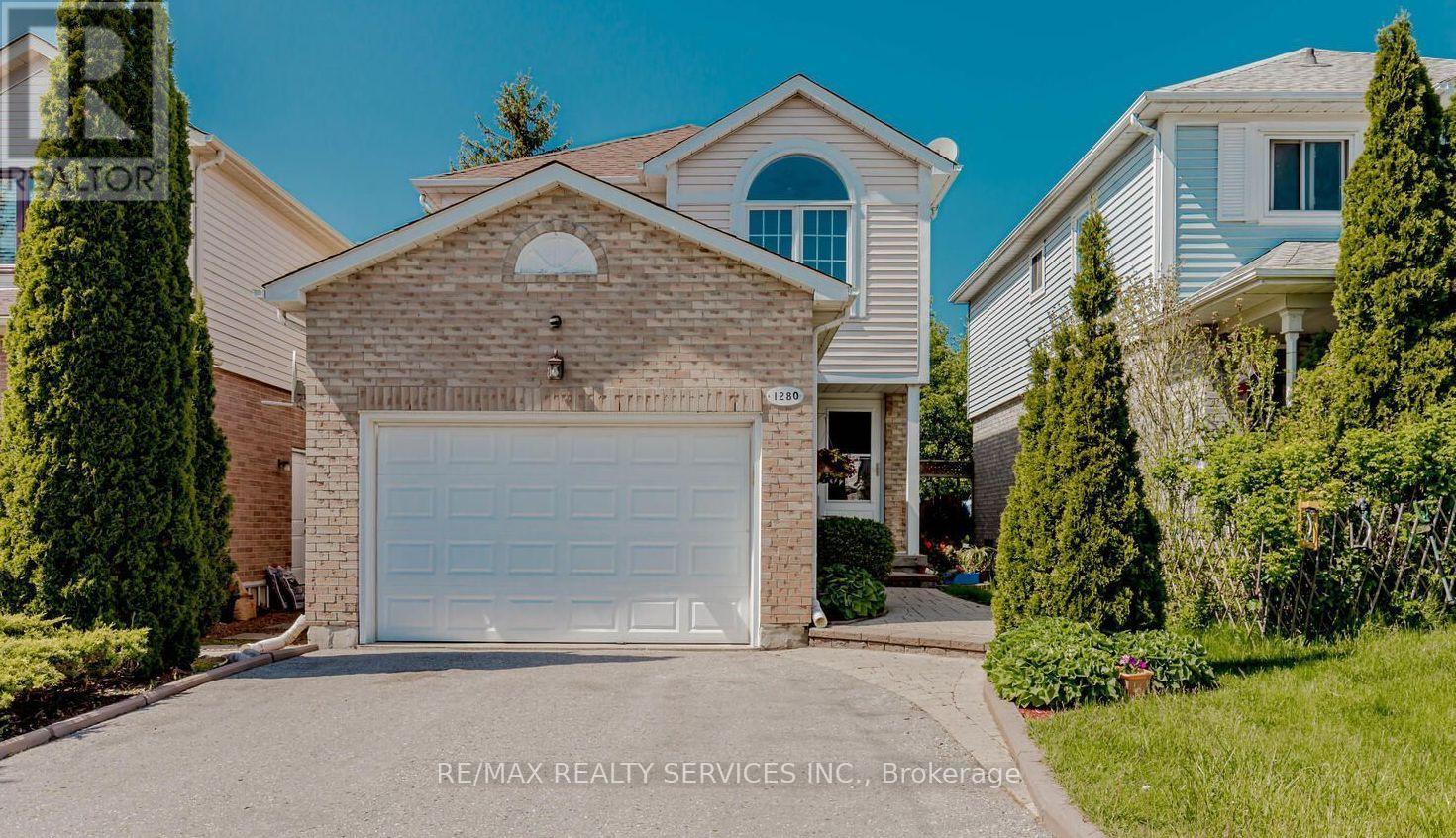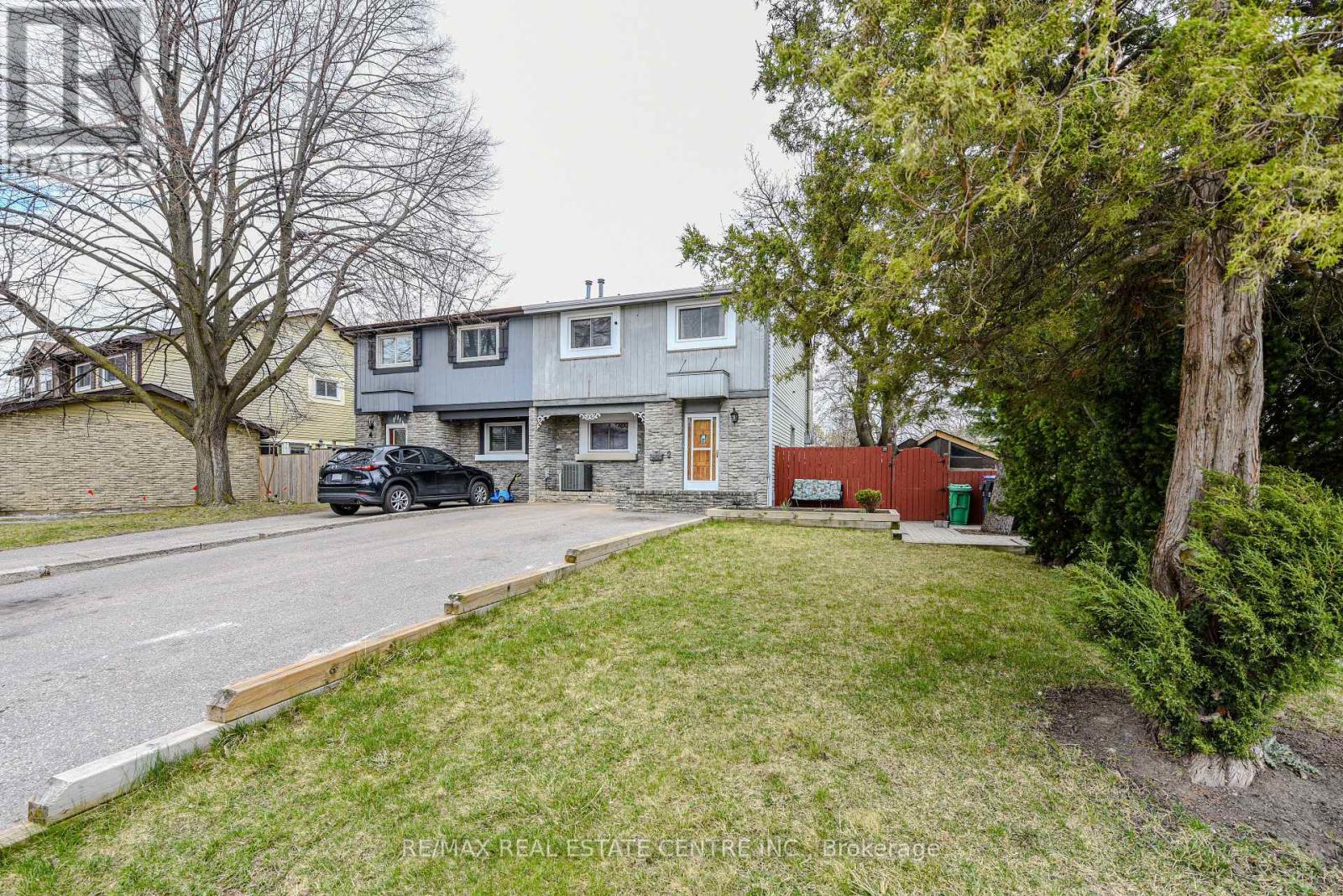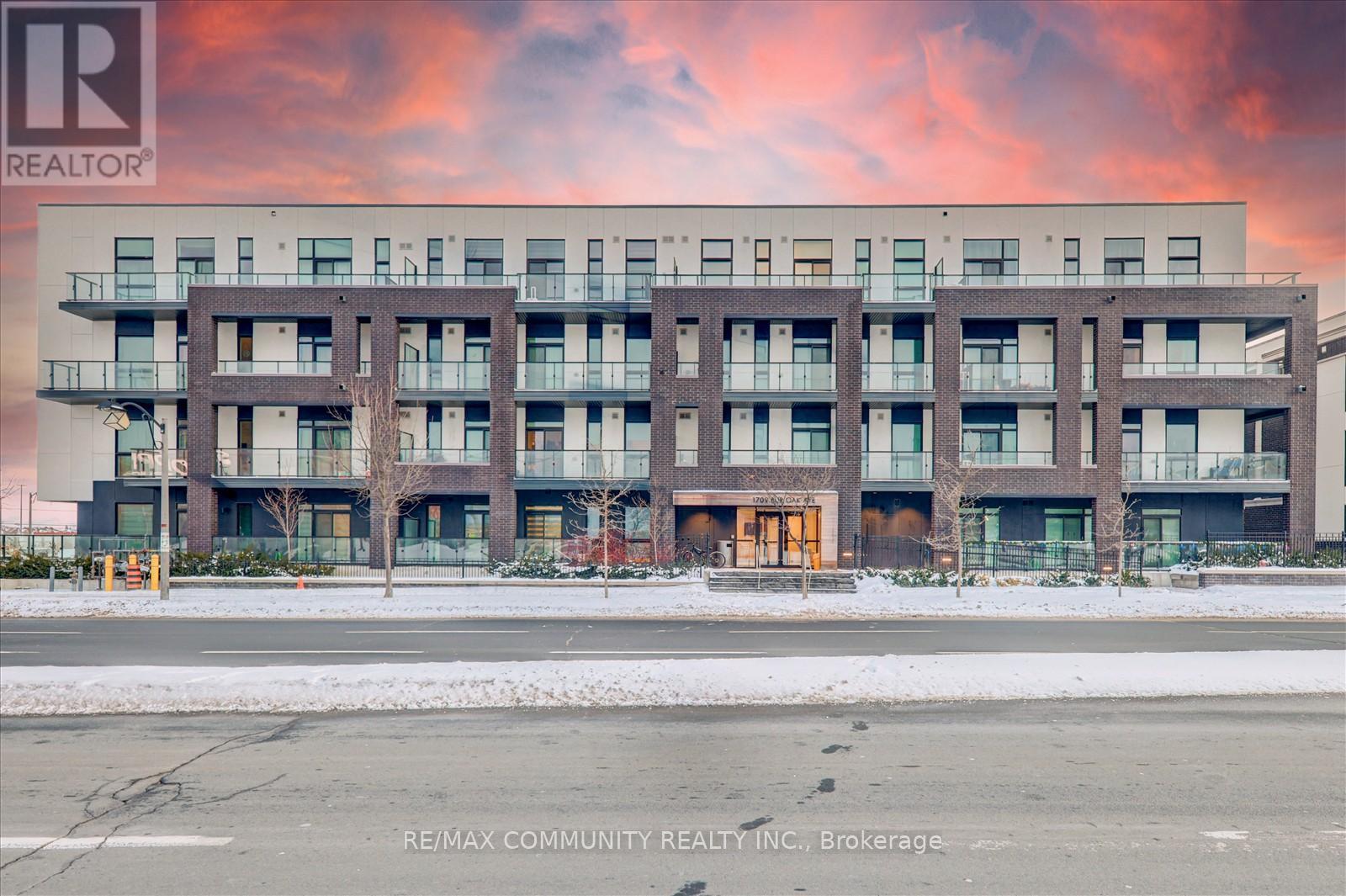1280 Andover Drive
Oshawa (Eastdale), Ontario
A True Pride of Ownership in Desirable Eastdale! Welcome to this beautifully maintained detached home, offering 3+1 bedrooms and 3 bathrooms, located in one of Eastdale's most sought-after neighborhoods. From its thoughtful upgrades to its warm, inviting layout, this home is ready to impress .The heart of the home is the modern kitchen (2015), showcasing quartz countertops, a granite composite double sink, and sleek finishes perfect for everyday living and entertaining. The living room features elegant crown moulding, while the sunken family room provides a cozy retreat with vaulted ceilings, a gas fireplace, and walkout access to the private backyard. Enjoy peace of mind with numerous upgrades, including :Updated kitchen (2015),High-efficiency HVAC system (2019),Roof replacement (2011),Renovated bathrooms. The fully finished basement adds valuable living space, complete with a separate bedroom, spacious recreation area, and ample storage ideal for a home office, guest suite, or multi-generational living. Step outside to a generously sized backyard featuring interlocking stonework perfect for entertaining or enjoying quiet evenings. All this, just minutes from schools, shopping, major highways, and everyday conveniences. Don't miss this rare opportunity book your private showing today and experience the charm of this exceptional home! (id:50787)
RE/MAX Realty Services Inc.
736 Hillview Crescent
Pickering (West Shore), Ontario
Stunning custom-built home with 5,115 sq ft, featuring a blend of brick, stone, and stucco. Includes a finished basement apartment with a separate entrance perfect for rental! Enjoy spacious living, dining, and family rooms, plus a large eat-in kitchen with a pantry and big island. A Juliette balcony connects the living/dining area, and modern glass stair railings add style. The family room overlooks the backyard, and bedrooms 2 and 3 share a 5-piece semi ensuite. Luxury finishes include granite/marble countertops, hardwood floors, marble bathrooms, and skylights. The house is lit with pot lights and has patio slabs all around. Just 40 minutes to downtown Toronto via GO, with a bus stop across the street and quick access to Hwy 401. Minutes from the waterfront, Lake Ontario, French mans Bay Marina, beaches, and trails. Friendly neighborhood close to shopping, groceries, restaurants, banks, and more! (id:50787)
Century 21 Leading Edge Realty Inc.
1410 - 181 Bedford Road
Toronto (Annex), Ontario
Experience the pinnacle of luxury living in this stunning condominium located in the prestigious Annex-Yorkville area. This bright and modern suite features two bedrooms and two bathrooms, complemented by an unobstructed west-facing panoramic view. Enjoy a spacious 137-square-foot balcony, sleek laminate flooring throughout, and elegant 9-foot smooth ceilings. Ideally situated in a vibrant neighborhood, you will have TTC access at your doorstep and be just steps away from Yorkville, St. George and Dupont stations, the University of Toronto, the Royal Ontario Museum, upscale shopping, and fine dining establishments. (id:50787)
King Realty Inc.
2807 - 2221 Yonge Street
Toronto (Mount Pleasant West), Ontario
Look No Further! Fantastic & Caring Landlord - Bright & Spacious 1 Bedroom Unit - Athens Model - 423 Sq. Ft. Interior Living Space W/ An Expansive 154 Sq. Ft South Facing Terrace. Black Out Bedroom Blinds + Living Rm Blinds. 9' Ceilings & Upscale, Modern Finishes Throughout The Bright South Facing Space. 24 Hr Concierge & Amenities, Steps To Ttc, Fitness Room, Sauna, Rooftop Terrace & More. (id:50787)
Power 7 Realty
213 - 77 Mcmurrich Street
Toronto (Annex), Ontario
Welcome to 77 McMurrich St - A Stunning Midtown New York Style Boutique Condo that has been meticulously reimagined and embodies sophisticated urban living in the heart of Toronto. This exceptional unit exceeds all expectations with its superb renovations and high-end finishes, creating a luxurious yet inviting atmosphere. Key Features include the Renovated Gourmet Kitchen: The chefs kitchen boasts an oversized quartz center island with a striking waterfall countertop, perfect for culinary enthusiasts and entertaining guests. A New Elegant Bathroom: Step into a spa-like retreat featuring gorgeous glass tiles, a towel warmer, exquisite glass shower doors with black accents, a rain shower head, multiple spray jets, and a new Toto toilet. Thoughtful Design: Enjoy wall-to-wall custom wood built-ins in both the living room and the den/office, providing ample storage and display space. This condo is equipped with upgraded new electrical systems, pot lights, a new heat pump, and engineered hardwood floors throughout, enhancing both functionality and style. The living room features an electric fireplace, built-in display shelving, and cupboards, while the office includes a built-in desk for a seamless work-from-home experience. French doors lead to a south-facing balcony, perfect for outdoor relaxation. With nine-foot ceilings, this suite feels airy and expansive, offering a serene retreat from the hustle and bustle of the city. Nestled in a quiet enclave yet just steps from Yorkville, you'll have walkable access to Toronto's finest restaurants, shops, and public transit (TTC) Rosedale subway and Ramsden Park. This is truly a one-of-a-kind opportunity in a coveted location. Don't miss your chance to own this spectacular condo that combines modern luxury with urban convenience. (id:50787)
Harvey Kalles Real Estate Ltd.
270 Fisherville Road
Toronto (Westminster-Branson), Ontario
A Beautiful Family Home On An Extra Wide And Deep Lot (55 By 135 !!!) In Prestigious Neighborhood. Finished Basement With Kitchen, Bathroom, Two Bedrooms And Separate Entrance. Steps From Park, Places Of Worship And Shopping. (id:50787)
Sutton Group-Admiral Realty Inc.
608 - 243 Northfield Drive E
Waterloo, Ontario
Gorgeous one bedroom and one washroom condo unit in the Blackstone Condos in Waterloo. The unit has a great layout, with a good sized bedroom and a spacious walk in closet. Enjoy your morning coffee in the balcony. The unit has an open concept, upgraded kitchen with upgraded cabinets, counter top, back splash, stainless steel appliances, laminate floors in the living, dining and kitchen area, The unit has an ensuite laundry. and has been freshly painted. Heat and Internet are included in the maintenance fees. Residents can enjoy a great roof top lounge area with BBQs, a gym and a party room. Close proximity to the University of Waterloo, Wilfrid Laurier University and Conestoga College - Waterloo Campus. Easy access to Public transit and shopping (Walmart Super Centre, T&T Supermarket, LCBO), Banks and Restaurants. (id:50787)
Right At Home Realty
139 - 258a Sunview Street
Waterloo, Ontario
Welcome to this fantastic fully furnished condominium. Perfect for students, university staff or working professionals. Conveniently located within walking distance of the University of Waterloo, Wilfrid Laurier University And Conestoga College. Close to University Ave with parks, restaurants, shops, banks and groceries, light rail and Go transit. (id:50787)
Royal LePage Ignite Realty
Th9 - 93 The Queensway
Toronto (High Park-Swansea), Ontario
Resort-style living at Windermere by the Terrace Lake! This spacious 1-bedroom end unit offering a private street-level entrance and a charming patio - ideal for entertaining or quiet moments outdoors. Bright and inviting with large windows and plenty of natural light. Just minutes to shopping, the LCBO, restaurants, Bloor West Village, and Roncesvalles. Enjoy full condo amenities including a fitness center, indoor pool, and sauna with High Park, Grenadier Pond, and Lake Ontario just across the street, its a nature lovers dream in the heart of the city. Easy to commute to downtown with 501 TTC streetcar at your doorstep. (id:50787)
Royal LePage Terrequity Realty
2 Charters Road
Brampton (Madoc), Ontario
Beautiful Corner Lot With Fruit Trees!!!Spacious 3 Bedrooms, Two Bathrooms, Side Entrance, Carpet Free, Freshly Painted, Mostly New Windows, New Furnace, Roof 12 Years, Central Air Conditioning 10 Years, 2 Garden Sheds With Heating, Deck, Fruit Trees, Parking For 4 Cars. (id:50787)
RE/MAX Real Estate Centre Inc.
4577 Rebecca Lane
Beamsville, Ontario
BRIGHT & SPACIOUS … Welcome to 4577 Rebecca Lane, a spacious and beautifully maintained 3-bedroom, 2-bathroom, 1106 sq ft modular home offering comfort, space, and modern updates in the heart of Beamsville. This inviting property perfectly blends indoor charm with outdoor living spaces. Step inside to a warm and welcoming living room featuring HARDWOOD FLOORS, creating an inviting space to relax and entertain. The bright and spacious EAT-IN kitchen is enhanced with easy-care laminate flooring, a generous amount of counter space & cabinetry, plus a large window that fills the room with natural light. At the back of the home, the private PRIMARY BEDROOM retreat awaits. This spacious room features a WALK-IN CLOSET, 3-pc ensuite bathroom and the BONUS of an on-demand hot water heater for continuous comfort. Two additional bedrooms provide flexibility for family, guests, or a home office. A convenient back hall includes a fire escape with an updated screen door for added peace of mind, laundry, and a full 4-pc bathroom. The outdoor living space is a true highlight, featuring a CUSTOM-BUILT GAZEBO, providing the perfect setting for relaxation or entertaining, whether rain or shine, and complete with retractable blinds and a wood-reinforced roof. A large deck, ground-level patio, and thoughtful landscaping extends your living space outdoors, creating a peaceful and private backyard oasis. The home also includes a double asphalt driveway, a larger wooden shed, and a small tin shed for additional storage. Significant updates provide peace of mind for years to come, including new pipes and drains (2024), owned HWT, newer windows & roof, and a high-efficiency furnace. Situated in The Golden Horseshoe Estates just down the road from visitor parking, and located just minutes from schools, shopping, parks, wineries, and with quick highway access, 4577 Rebecca Lane is move-in-ready! CLICK ON MULTIMEDIA for virtual tour, drone photos, floor plans & more (id:50787)
RE/MAX Escarpment Realty Inc.
206 - 1709 Bur Oak Avenue
Markham (Wismer), Ontario
Union Condos Built By Aspen Ridge Homes, Corner Unit With Bright & Spacious 2 Bedroom With 2 Ensuite Bathroom . 9 Ft Ceiling & Laminate Flooring Throughout. Sun-Filled South And East View With Large Two Balconies. Sunlight Filled Bright and Spacious Unit Total Sf (898 + Balconies 172 Sf And 68 Sf). Walkout To Balcony From Living & Primary Rm. Open Concept Kitchen With Quartz Countertop & Stainless Steel Appliances. Exceptional New Condition and Low Maintenance Fee! Located Across From Mount Joy Go Station, Steps From Transit, Top Ranking School Zone, Restaurants, Supermarkets, Parks and Lots of Shopping! (id:50787)
RE/MAX Community Realty Inc.












