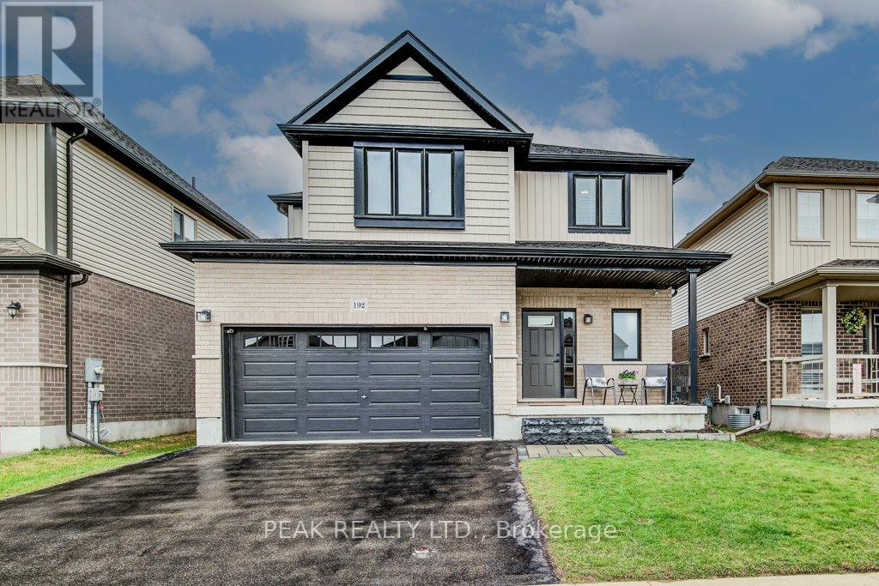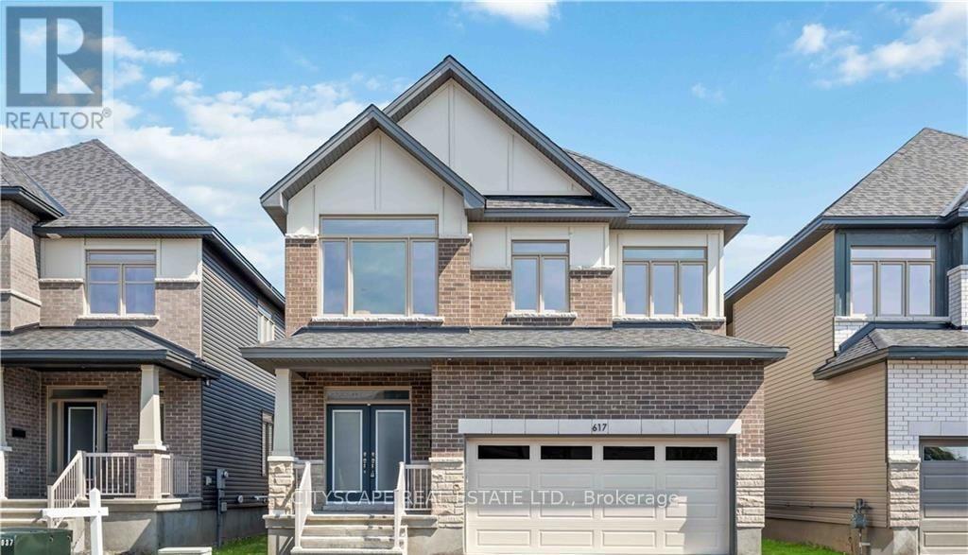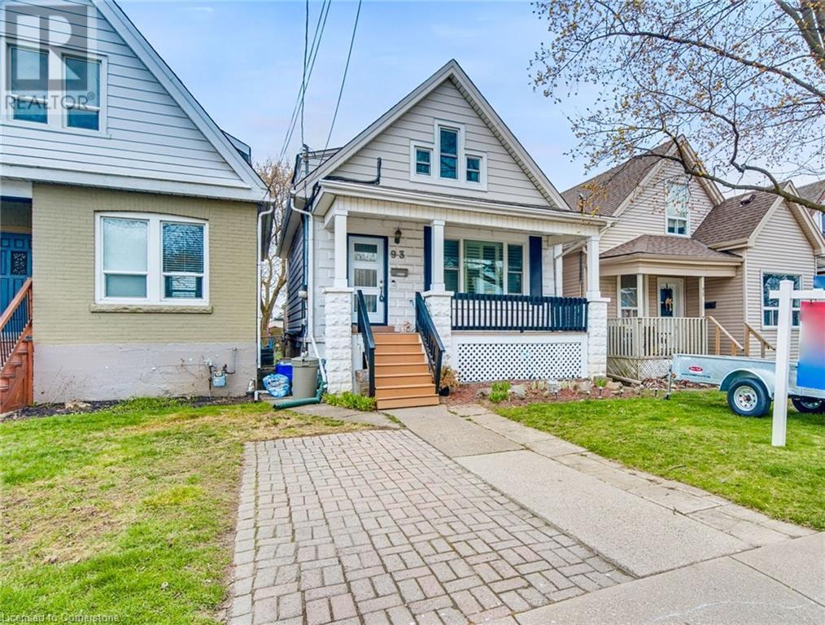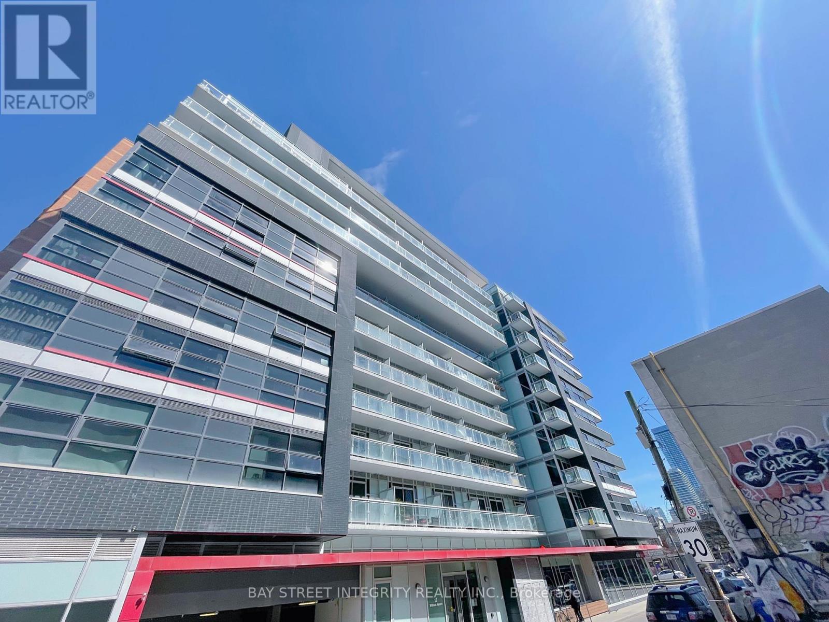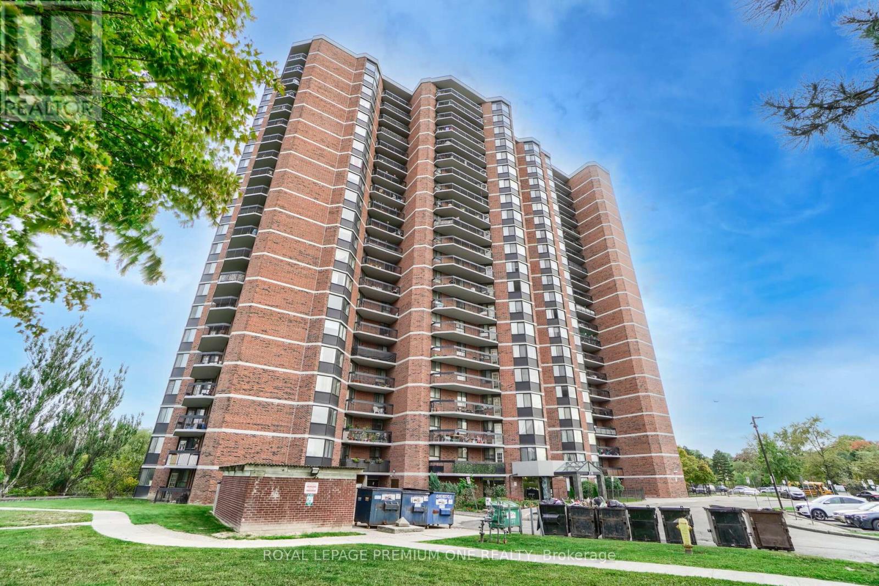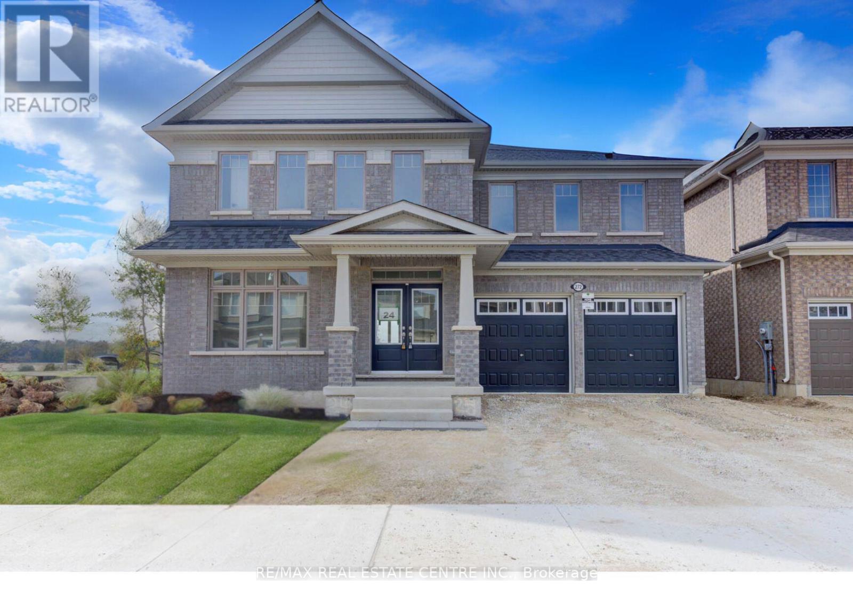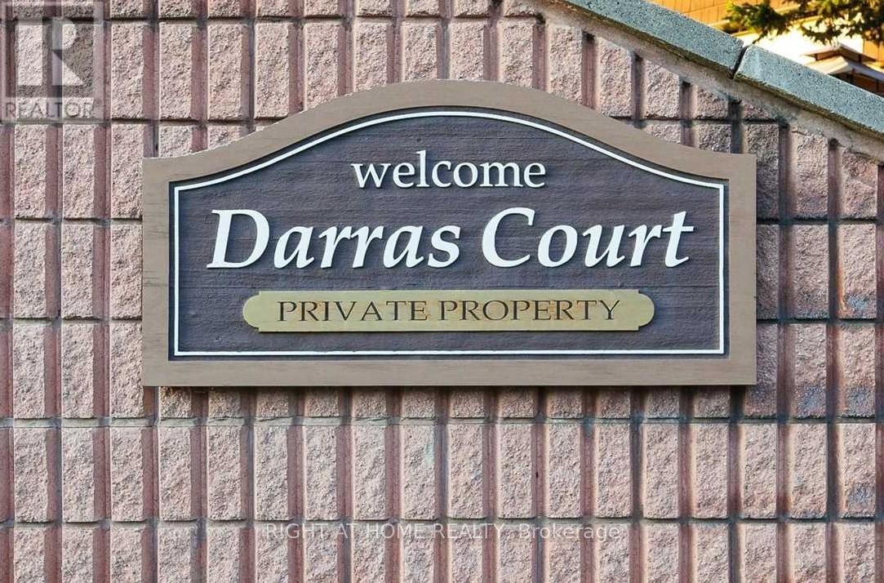4011 Lantern Lane
Burlington (Shoreacres), Ontario
This 3184 Sq. Ft Plus 1775 Sq. Ft Finished Bsmt. Home Is Situated In A Private Court In The Prime Lakeshore Community Within Minutes To The Lake Amongst Multi Million Custom Built Homes, Having Pride Of Ownership Throughout, Manicured Grounds With A Large Deck For Family Gatherings, Open Concept Layout With An Almost Greenhouse Kitchen Bringing The Outdoors In With Sunshine Flooding In, Numerous Updates, Renovated Kitchen with Granite Countertops And Center Island, Ample Cupboard Space. Open To A Large Family Room With Built In Cabinetry And Feature Walls, Numerous Floor To Ceiling Windows, Newer S.S. Appliances, Unique 2nd Floor Loft (Bedroom) With Slanted Ceilings, Open Concept Bsmt With Kitchenette For Convenient Entertaining. Some Room Left For Your Own Personal Touches. Immaculate Move In Condition. Shows 10+++. **EXTRAS** Ent-To Garage. Main Floor Den. Hardwood Floors Throughout, Interlocked Driveway, No Sidewalk, Renovated Kitchen, Formal Dining Room. Open Concept Layout. (id:50787)
RE/MAX Premier Inc.
192 Snyder Avenue N
Woolwich, Ontario
Welcome to 192 Snyder Avenue North, this elegant 2-storey residence offers a blend of comfort, style and outdoor indulgence. Boasting 3 spacious bedrooms and 2.5 baths, this thoughtfully designed home is nestled in one of Elmira's most desirable communities, just moments from the picturesque Kissing Bridge Trail, a scenic golf course, and schools. Step inside a beautifully appointed open-concept main floor where natural light flows effortlessly through the expansive living space. The spacious kitchen, complete with modern finishes and ample storage, opens seamlessly to the dining and living areas - ideal for intimate gatherings or entertaining. A sleek two-piece powder room on the mail level adds convenience for guests. The real showstopper awaits outside. Step through the dining area's 8 ft sliding door onto a private backyard oasis designed for both relaxation and celebration. Unwind beneath a charming pergola in your tranquil sitting area, host unforgettable summer evenings around the BBQ, or take a refreshing dip in your own above-ground pool - an inviting centerpiece for sun-soaked days and family fun. Upstairs, the beautifully designed second level features an additional family room that offers flexible living space for cozy movie nights, a kids' play area, or a stylish lounge. The primary bedroom boasts a full ensuite, while two additional bedrooms and a full bath provide comfort and privacy for family or guests. The unfinished basement offers the potential to create a personalized space - whether a home gym, theatre room, or stylish office. Perfectly situated near parks, local amenities, and the acclaimed Waterloo Woolwich Memorial Centre with its ice rinks, aquatic facilities, and fitness center, this home also places you at the heart of Elmira's vibrant community spirit. Don't miss the town's cherished Maple Syrup Festival, a local tradition that brings the neighbourhood together each year. (id:50787)
Peak Realty Ltd.
617 Kenabeek Terrace
Ottawa, Ontario
Welcome to Riverside South! Brand new 4 bdrm single + loft with double car garage, has gleaming hardwood throughout & a private main floor office allowing the comfort of working from home. Double-sided gas fireplace between great room & dining room offers beautiful ambiance while entertaining or cozy nights with the family. Spacious kitchen w/large window & patio door for natural light. Quartz countertops, large kitchen island c/w breakfast bar, upgraded cabinets, & stainless canopy hood fan are all featured in this home. Upstairs, 4 bedrooms + a loft for added space for the family. Primary bedroom is complimented by a large ensuite c/w stand-alone tub, ceramic/glass shower, & double sink vanity. A shared second ensuite between bedrooms 2 & 3 plus a main bathroom off the hallway. Large finished basement area w/space for game tables, play area & gathering with family and friends. Central air has been added for comfort in the summer months. Flooring: Hardwood, Flooring: Ceramic, Flooring: Carpet Wall To Wall. (id:50787)
Cityscape Real Estate Ltd.
93 East 23rd Street
Hamilton, Ontario
Discover this warm & inviting detached 1 1/2 story 3-bedroom Hamilton Mountain Home with a Main floor bedroom! Enjoy a comfortable living room, an eat-in kitchen, and a full basement just waiting to be finished to your liking! upgraded windows with California shutters, highly efficiency radiator heating, renovated porch with upgraded beam and pillars, extra parking in the back from alleyway behind. Whether you're a first-time buyer or looking for a great investment, this move-in-ready property checks all the boxes. Close to Juravinski Hospital, Public transit and trendy shops on Concession street. (id:50787)
RE/MAX Escarpment Golfi Realty Inc.
208 - 10 Willison Square
Toronto (Kensington-Chinatown), Ontario
Students welcome. Bright, spacious 1-bedroom apartment in vibrant downtown Toronto! Open-concept living, stainless steel kitchen appliances, ensuite laundry, and private balcony. Steps to Kensington Market, Chinatown, subway, universities, entertainment, and financial districts. Perfect urban living! (id:50787)
Bay Street Integrity Realty Inc.
2046 Hadfield Court
Burlington, Ontario
Welcome to your dream home, a rare 3+1 bedroom (main floor primary bedroom), 4-bath executive residence situated on the most coveted court in beautiful Millcroft. This stunning property boasts a grand foyer that sets the tone for elegance and sophistication. Step into the updated gourmet kitchen, a chef's delight featuring high-end appliances, sleek quartz countertops, custom dining table, and ample space for culinary creations. The open layout seamlessly flows into the inviting living areas, perfect for entertaining guests or enjoying family time with soaring 18' foot ceilings. Retreat to the main floor primary bedroom, complete with a spa-like updated 5-piece en suite—a perfect escape for relaxation & a large walk-in closet. The convenience of a main floor 2pc bath, laundry room with direct garage access adds to the home's functionality. Upper level features 2 bedrooms and spacious 4 pc bath with tub/shower combination. Descend to the beautifully finished lower level, where comfort meets style. Enjoy cozy evenings by the gas fireplace and the impressive built-in entertainment wall, full wet bar for entertaining and exquisite built-in cabinetry. This space also offers 2 additional rooms which could be bedrooms, 500 sqft of storage room and the *bonus* Separate Entrance walk up from the garage, providing flexibility for in-law potential and ease of access. Step outside to your rear yard oasis, designed for both leisure & entertainment. Dive into the refreshing in-ground saltwater pool, unwind on the beautiful sun filled decks, or relax under the exterior awning. This outdoor paradise is perfect for summer gatherings. Experience unparalleled luxury and convenience in this one-of-a-kind Millcroft home. Double car garage & parking for 4 additional vehicles in the driveway provides additional convenience. Don’t miss your chance to own this remarkable property that offers the perfect blend of elegance and comfort in one of the area's most desirable locations. (id:50787)
Coldwell Banker-Burnhill Realty
310 - 236 Albion Road
Toronto (Elms-Old Rexdale), Ontario
Welcome to this spacious 3-bedroom apartment perfectly located near Weston Rd and Highway 401, offering an exceptional blend of comfort, convenience, and stunning views. This bright and airy unit features an open-concept living and dining area, creating a warm, versatile space ideal for relaxing or entertaining. Large windows flood the apartment with natural light and provide breathtaking views of the scenic Humber Valley Golf Course, making every day feel like a retreat. The bedrooms are generously sized with ample closet space, while the kitchen offers functionality and modern potential. Residents enjoy quick access to major highways, TTC, shopping centers, schools, parks, and nature trails, combining urban convenience with a peaceful, green setting. Whether you're a growing family, professional couple, or downsizer, this apartment delivers the perfect balance of size, location, and lifestyle. Dont miss the opportunity to call this incredible space home! (id:50787)
Royal LePage Premium One Realty
511 - 965 Inverhouse Drive
Mississauga (Clarkson), Ontario
Adult Oriented & Quiet Ambience "Inverhouse Manor" condominium building In Clarkson Village. Immaculate suite, updated kitchen with granite counter, 2 renovated bathrooms with large glass showers, Spacious 1,350 Sq. Ft Suite Plus 18 X 8 Ft Private Balcony. 2 bedrooms plus den, 2 baths, 2 parking. Well Maintained Building, Ideal For Empty Nesters. Tandem parking for 2 cars, day light luminated indoor parking with skylights & car wash bay. The garage roof membrane has been restored & repaired in recent years, The rear garden was newly landscaped, lovely view from the balcony. The East side is the preferred exposure, panoramic view of Clarkson Village. Very walkable neighbourhood : Lakeshore Shops & Restaurants. Short cut to Clarkson Crossing Plaza via foot bridge over Sheridan Creek to Metro, Canadian Tire, Shoppers Drug Mart & more. Near Go Train Station, Easy Commute To Downtown Toronto. For the active lifestyle, near Ontario Racquet Club, walking trails in Rattray Marsh & Lakeside parks. Bike storage room on ground floor. Note : No Pets Permitted & Smoking. The builder's floor plan is the mirror image, bathrooms & kitchen have been slightly altered. The den and second bedroom have been virtually staged. In time for the warmer weather, the condo corp will set up a BBQ in the rear garden. Electric BBQ is permitted on own balcony. (id:50787)
Royal LePage Real Estate Services Ltd.
6600 & 6680 Best Road
Clarington (Orono), Ontario
This stunning property at 6600 & 6680 Best Rd, Rural Clarington offers a rare chance to own two detached homes on 47.48 acres in a highly sought-after location. Heres a detailed breakdown of its incredible features:Two Spacious Homes:6600 Best Rd (2,532 sq. ft) Designed for entertaining, featuring a massive sunroom, secondary kitchen, inground pool, wrap-around covered porch, and a country kitchen with a 9ft granite island. 6680 Best Rd (2,464 sq. ft) Renovated with classic finishes, hardwood floors, 4 bedrooms, 2.5 baths, attached 2-car garage, and access to the barn.Luxury & Comfort Features: Cozy wood-burning fireplaces in both homes.Finished basement (6600 Best Rd) with 9ft ceilings, games room, pool table, bar, and 4+1 bedrooms.Scenic countryside views from both homes.Equestrian & Outdoor Paradise: 12-stall barn with water, hydro, hay storage. -mile private race track on the property!Multiple paddocks + 6-8 acres of forest at the back. Inground swimming pool (6600 Best Rd) + expansive outdoor space.Prime Location:Minutes to Highway 115/35 & 407 for easy commuting.High-speed internet (Bell & Rogers available)perfect for remote work or modern living.MPAC-listed sizes for both homes.Ideal for multi-generational living, equestrian enthusiasts, or investors. This is a once-in-a-lifetime opportunity to own a luxury country estate with endless possibilities. Whether you're looking for a private retreat, horse farm, or income-generating property, this has it all! (id:50787)
Property Max Realty Inc.
2206 - 251 Jarvis Street
Toronto (Church-Yonge Corridor), Ontario
West-facing unit with unobstructed city views, floor-to-ceiling windows, and over $11K in upgrades. Located in the heart of downtown Toronto, this condo includes a rare owned parking spot and locker for added convenience.The functional layout features a spacious bedroom, an upgraded kitchen with stainless steel appliances and charcoal flooring, and a den with upgraded barn doors that can serve as a second bedroom.Building amenities include a rooftop pool, gym, 24-hour security, parking, and a locker. Steps from the Eaton Centre, Toronto Metropolitan University, top restaurants, and shopping. (id:50787)
Zolo Realty
272 Rea Drive
Centre Wellington (Fergus), Ontario
Discover Storybrook, Fergus' Newest Family Friendly Community Built By Award-Winning Developer Tribute Communities. Nestled On A Ravine Lot, This Brand New 4-Bedroom, 3.5-Bathroom Detached Home One Is Of The Largest Models Boasting 3518 Sq Ft With Walk-Out Basement Backing Onto Agricultural Greenspace. Thoughtfully Designed Functional Floorplan With Over $150,000 In Upgrades Including Oak Hardwood Staircases, Upgraded Trim and Doors, Soaring 9-Foot Ceilings On Main Level And Smooth Finish Ceilings Throughout. See Attached Feature Sheet For A Full List Of Upgrades. Main Floor Features Welcoming Foyer Leading To An Open-Concept Dining Room With 17' Ceiling Open To Above. Spacious Open Concept Eat-In Kitchen Offers Premium Features Including Walk-In Chefs Closet, Quartz Counters And Upgraded Cabinets For Plenty Of Storage. Spacious Great Room With Gas Fireplace And Walk-Out To Deck Overlooking Serene Agricultural Greenspace Offering Plenty Of Natural Light. A Home Office, Convenient Laundry Room, Powder Room And Mud Room With Direct Access To Garage Complete The Main Floor. Upper Level Offers 4 Generously Sized Bedrooms Each With Its Own Ensuite/Semi Ensuite Bath. Primary Bedroom With Double Walk-In Closets and 5-Pc Ensuite Bath Features Upgraded Soaker Tub, Glass Shower And Oversized Porcelain Tile. Unfinished Walk-Out Basement Await Your Personal Touches With 3 Piece Rough In Offers Endless Potential For In-Law Suite Or Bonus Rec Room. Smarter Home Technology With No Monthly Fees For 3 Years. Experience Unparalleled Luxury And Convenience In This Exquisite Home, Your Search Ends Here! (id:50787)
RE/MAX Real Estate Centre Inc.
35 Darras Court
Brampton (Southgate), Ontario
Welcome to spacious and well-maintained 4 bedroom, 2-bathroom condo townhouse with unique Multi-Level Design in a well maintained complex in Brampton. The Living room opens to an enclosed backyard, perfect for outdoor enjoyment, bright dining and kitchen areas create an inviting atmosphere. The upper floor boasts four generously sized bedrooms and a full bathroom, while the finished basement adds valuable recreational area. Conveniently located near Schools, Shopping, Parks, Community Centre And Public Transit. This home offers the perfect blend of style, space, and accessibility. (id:50787)
Right At Home Realty


