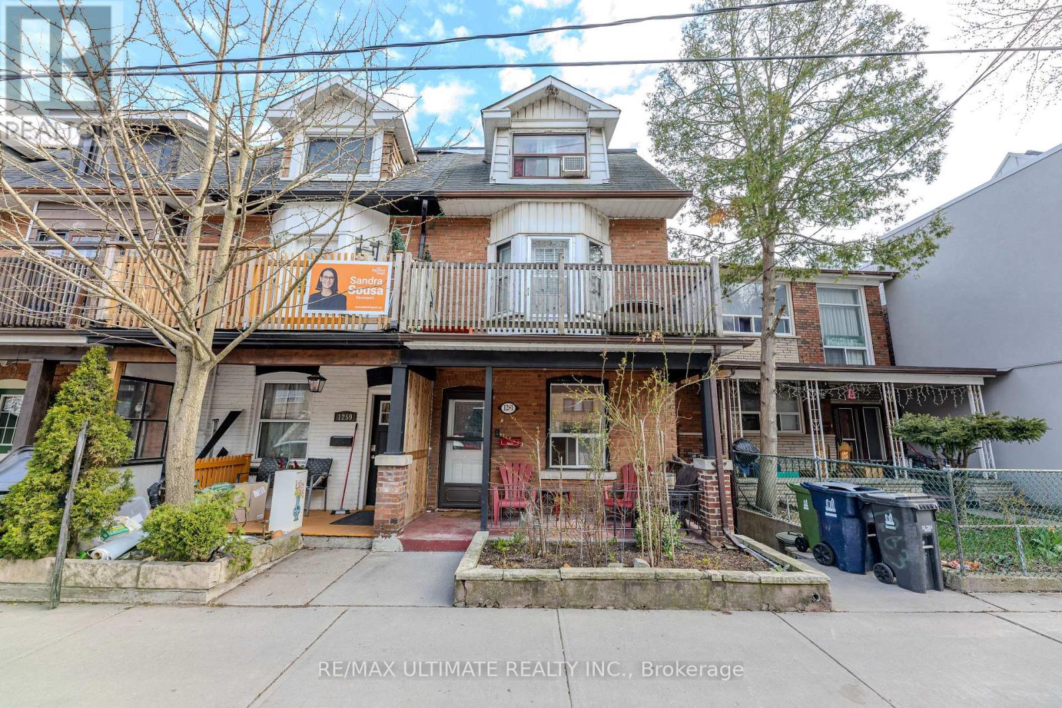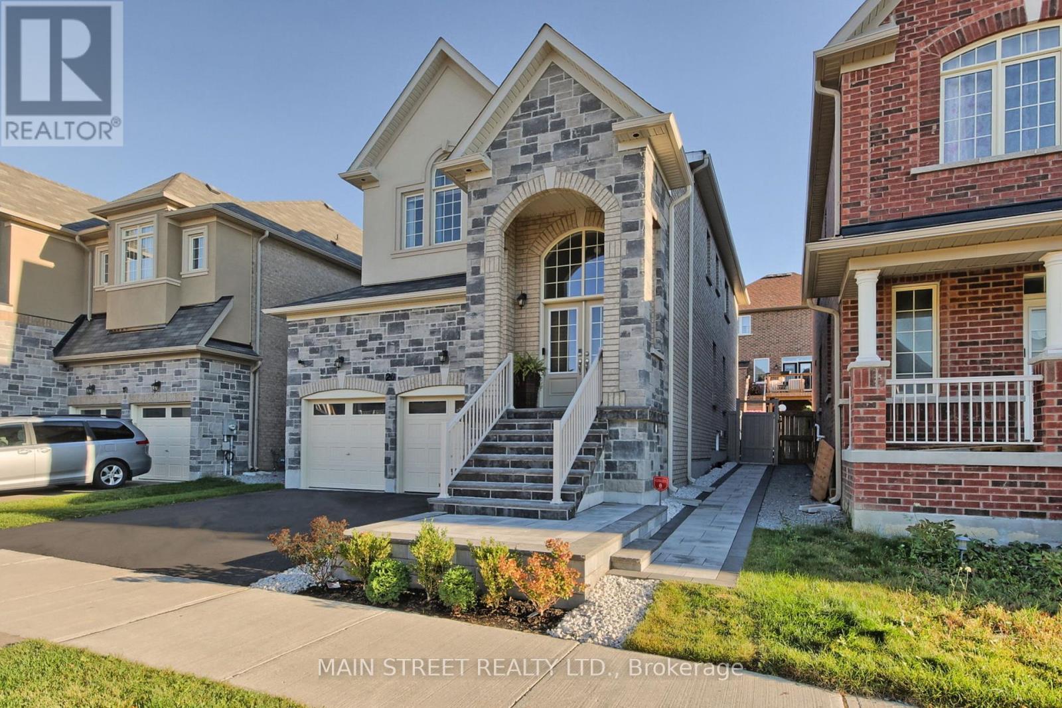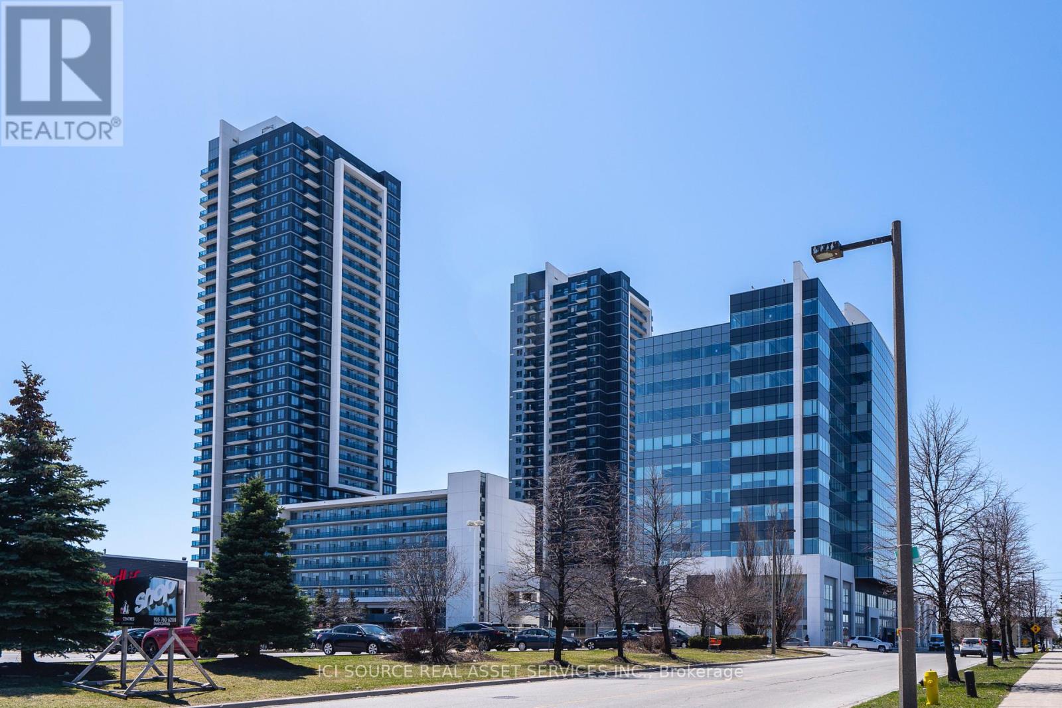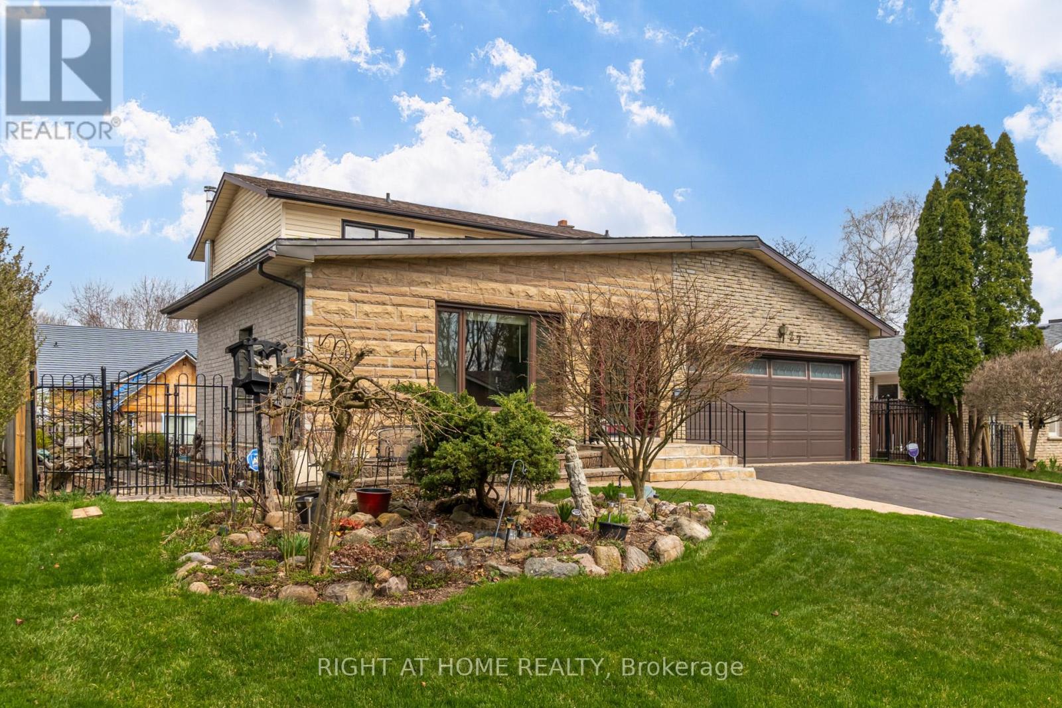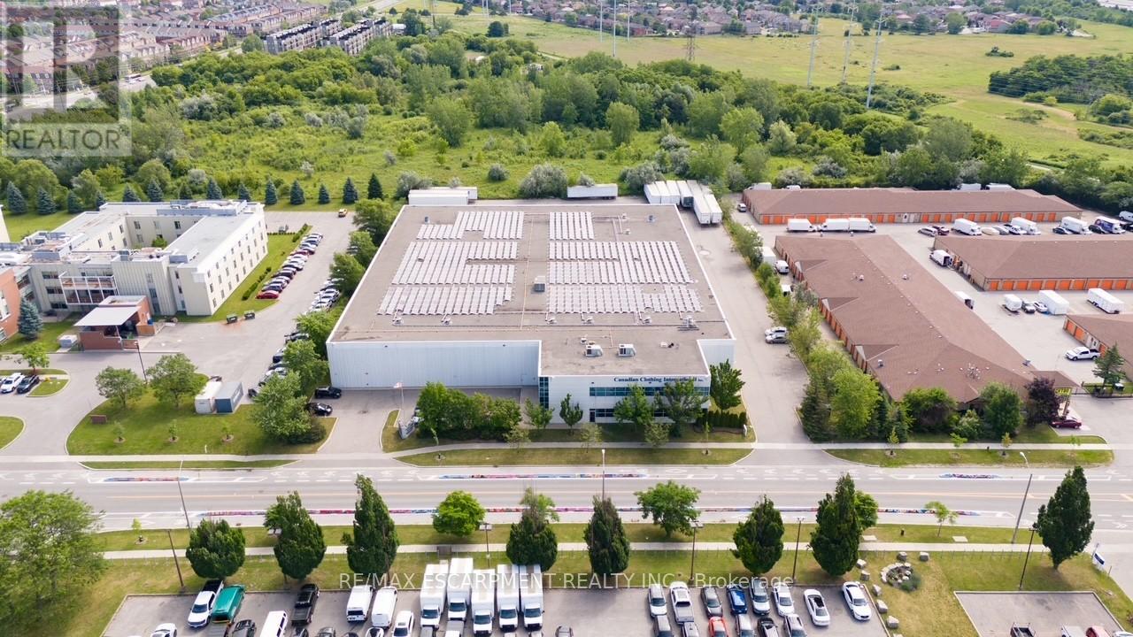33 Orange Street
Orangeville, Ontario
Welcome To This Stunning, Spacious, And Meticulously Crafted Home! Newly Renovated With Brand Gourmet Kitchen Featuring Top Of The Line Appliances, New Laminate Flooring, Brand New Washroom Vanities, Pot Lights All Throughout, Freshly Painted Throughout & New Duct Less Heating And Cooling Systems In Each Rooms To Provide Comfort And Relaxation. Beautiful Large Size Deck To Enjoy Your Morning Coffee. WALK-OUT Finished Basement That Can Be Rented Out For Additional Income. Large Sized Windows Throughout That Flood The Space With Tons Of Natural Light. This Home Backs onto No Houses With A Generous Sized Private Fenced Backyard And An Extended Driveway With No Sidewalk. A Perfect Fit For First-Time Homebuyers, Those Downsizing, Upsizing, Or Looking For A Great Investment Opportunity. This Home Will Exceed Your Expectations. Don't Miss The Opportunity To Make This Exquisite House Your New Home. (id:50787)
Homelife Silvercity Realty Inc.
66 Gondola Crescent
Brampton (Northgate), Ontario
This fully upgraded 3-bedroom detached home sits on a prime corner lot in Northgate, Brampton, offering elegance, comfort, and modern convenience. The spacious eat-in kitchen boasts sleek stainless steel appliances and a stylish ceramic backsplash, while gleaming hardwood floors enhance the main level. Step outside to a stunning backyard oasis featuring a brand-new liner salt water pool, patterned concrete, and a walkout deck perfect for entertaining. Smart home features include Wi-Fi-controlled lighting, a Nest thermostat, and a luxurious Jacuzzi bath for ultimate relaxation. A durable vinyl fence and a lifetime metal roof provide long-term peace of mind. The finished basement offers a versatile recreation room, adding extra living space. Conveniently located near top-rated schools, shopping, transit, and banks, this fully upgraded home is a rare gem in one of Brampton's most sought-after communities! (id:50787)
Century 21 Property Zone Realty Inc.
72 Gray Avenue
Toronto (Rockcliffe-Smythe), Ontario
Why Rent When You Can Own? Step into home ownership before the market shifts-with interest rates trending downward-buyer demand is set to surge. Now is the time to secure your spot before prices climb. Welcome to this beautifully renovated detached raised bungalow-not a semi or an attached home-offering exceptional value in a quiet, tucked-away neighborhood just minutes from the vibrant Junction area.This move-in-ready gem features: two spacious bedrooms, two modern bathrooms, stunning kitchen with stainless steel appliances and a sleek, designer backsplash. Bright, open-concept living area with stylish laminate flooring throughout. Two main floor bedrooms offer ample space for a prime bedroom, guest bedroom or home office. A fully finished basement with a 3-piece bathroom ideal for a guest suite, playroom, or home office. Above-grade basement windows providing natural light and excellent ceiling height. Enjoy outdoor living in the sun-drenched, west-facing backyard complete with a charming deck, space for gardening, and room for the kids to play. Plus, the detached single-car garage offers ample parking and storage for everything from hockey gear to winter tires. Nestled on a quiet, dead-end street in a hidden pocket of the city, this home is a rare find. Don't miss your opportunity to get into the market before prices rise book your private viewing today! (id:50787)
RE/MAX Hallmark Realty Ltd.
2372 Parkglen Avenue
Oakville (Wm Westmount), Ontario
Westmount luxury home, lot backs onto pond/green space. fraish painting, new kitchen S/S applliances, new carpet in all bedrooms, natural stone floors, trim, solid doors, 9' ceilings, curved staircase. Walk to oakville hospital, scenic trails, parks, and a variety of schools & amenities. (id:50787)
Century 21 People's Choice Realty Inc.
1110 - 1580 Mississauga Valley Boulevard
Mississauga (Mississauga Valleys), Ontario
Welcome to 1110-1580 Mississauga Valley Blvd, a 2-bedroom, 2-bath residence ideally located in the vibrant heart of Mississauga. Inside, you'll experience the beauty of a freshly updated, modern kitchen and bathroom, thoughtfully designed with elegant finishes and contemporary flair. The interior exudes a bright, airy ambiance, featuring an open-concept kitchen seamlessly connected to spacious dining and living areas bathed in natural light. A beautifully crafted coffered ceiling, enhanced with built-in pot lights, adds a sophisticated touch to the living space. This suite further offers spacious bedrooms, an enclosed solarium/balcony perfect for a home office or lounge, and an abundance of storage throughout. Enjoy the convenience of in-suite laundry, exclusive use of a parking space and locker, and large windows that flood the home with natural light. Situated steps from transit, major highways (403, 401, 247, QEW), top-rated schools, community centres, lush parks, and the renowned Square One Mall, this home is an exceptional opportunity for first-time buyers, or those looking to downsize without compromise. (id:50787)
Ipro Realty Ltd.
1261 Davenport Road
Toronto (Dovercourt-Wallace Emerson-Junction), Ontario
Live and Earn Income in This Beautiful Corner Row Townhouse! Welcome to this bright townhouse with a porch and a nice flower garden in a desirable area on davenport road close to downtown Featuring three fully self-contained units, this property offers an incredible opportunity to live in one unit and generate rental income from the others. Recent upgrades include a modern granite island counter with an undermount sink, stainless steel appliances, stylish backsplash, and a eat-in kitchen with double sink that walk out to a newly finished deck perfect for relaxing or entertaining. The home boasts a tasteful mix of hardwood, parquet, marble, and ceramic flooring throughout. Spread across 2.5 stories, the layout includes a private third-floor retreat with a large bedroom and living area that overlooks the city skyline. The finished basement is bright and welcoming, highlighted by pot lights throughout, offering even more living space or rental potential. This is a rare opportunity whether you're an investor, a multi-generational family, or a savvy homeowner looking to offset your mortgage, this property checks all the boxes! (id:50787)
RE/MAX Ultimate Realty Inc.
86 Sandhill Crane Drive
Wasaga Beach, Ontario
Experience luxury living with breathtaking golf course and pond views in this stunning end-unit townhouse offering over 1,750 sq ft of beautifully upgraded space and a large backyard. Featuring 3+1 bedrooms and 4 bathrooms, this home showcases over $200k in premium upgrades and designer finishes. Enjoy hardwood floors and smooth ceilings throughout, quartz countertops, quartz kitchen backsplash, and an extended kitchen island with pull-out garbage, microwave nook, and under-counter outlets. The upgraded kitchen includes stainless steel Café appliances, a gas stove with double oven, fridge, dishwasher, plus an LG microwave and Elica chimney hood fan. Built-in Sonos ceiling speakers, pot lights throughout, oak stairs with metal pickets, soundproof insulation along the shared wall, and elegant designer tiles in the bathrooms, laundry, and foyer add to the sophistication. Freshly painted in a crisp white, the home also features upgraded black interior door hardware, sleek plumbing fixtures, one-piece toilets, modern vanities, designer mirrors, and fully finished garage walls and ceiling with pot lights. Additional upgrades include a 200-amp electrical panel, full alarm system (with garage monitoring), 4 exterior security cameras with a docking station, and a Ring doorbell. Thoughtfully upgraded from top to bottom, this beautiful home features a deep, large backyard backing onto the golf course and pond come see everything it has to offer! (id:50787)
Sutton Group-Admiral Realty Inc.
20 Terrell Avenue
Georgina (Keswick South), Ontario
Absolute Showstopper, 1 of a Kind, Magazine Worthy Home! Originally 4 Bedrooms, Turned Into a Custom Masterpiece w/ 3+1 Bedrooms & 4 Baths! Featuring Incredible Curb Appeal w/ Prof. Stone Entrance & Interlocking Walkway, Soffit Lighting, Landscaping & More! Step Inside the Large Front Foyer w/ Soaring 18' Ceiling Welcoming Natural Light into the Home, Gleaming Hardwood Floors Throughout, Custom Irpinia Eat-In Gourmet Kitchen w/ Elegant Gold Accents, Custom Cabinetry, High-End S/S Appliances, Heavenly Centre Island, Quartz Counters, Backsplash & Walkout to Spacious Private Deck & Interlocked Patio! Great Room w/ Centred Gas Fireplace, Pot Lights & B/I Wireless Speakers, Overlooking Kitchen & Dining Room Making a Perfect Space for Entertaining! Welcome to a Piece of Paradise on the 2nd Floor, Featuring Large Rooms, Customized Irpinia Laundry Room & Jaw Dropping Primary Suite!!! Primary Suite Offers His & Hers Walk-In Closets, A Luxurious 5 Pc Ensuite w/ Soaker Tub & Glass Enclosed Shower, 4th Bedroom was Turned into a Custom Closet Masterpiece! Fully Finished Basement w/ 2pc Bath, Separate Guest Room/Office, Family Sized Rec Room & Den/Workout Space, Loads of Storage Space and Upgraded 200 AMP Panel. Close to Schools, Parks, Trails, Transit, HWY, Lake, Restaurants, Shopping & More! This Home is Straight Out of a Fairytale, and Ready to Make Dreams Come True! **EXTRAS** Please See Feature Sheet for Intensive List of Custom Upgrades and Finishes! Gas BBQ Hook-up! Networking Room w/ Built-in Wi-fi Extenders (id:50787)
Main Street Realty Ltd.
3006 - 3600 Highway 7 Road
Vaughan (Vaughan Corporate Centre), Ontario
Welcome To Centro Square Condos, Stunning Bright 1Bedroom + Den With 9' Ceilings And 1 Parking. Short Distance To York/Toronto Subway Extension, Close To 400 & 407, Walking Distance To Many Stores, Restaurants And Theatre, Open Balcony, Excellent Amenities In The Building Including Indoor Poll, Golf Simulator, Exercise Room, Yoga Studio, Party Room, Meeting Room, Great Visitor Parking Area, 24 Hr Concierge. (id:50787)
Berkshire Hathaway Homeservices Toronto Realty
27 Sir Kay Drive
Markham (Markham Village), Ontario
Welcome to this 4-bedroom family conveniently located on a quiet street in one of Markham's most desired locations and has been meticulously maintained by the same owners for almost 50-years. Move in ready, this home is impeccably clean with the pool professionally opened and ready for use. Or decide to renovate and even more value to the over 2000 Sq. Ft. of above ground living space. A great community with Reesor Park P.S. and M.D.H.S. Markham Tennis Club all just a short walking distance. The Markham Stouffville Hospital, grocery stores and highway access are all within minutes (id:50787)
Right At Home Realty
2063 Gerrard Street E
Toronto (East End-Danforth), Ontario
Located in the vibrant heart of the Upper Beach, this updated quintessential 3-bedroom, 2-bathroom semi-detached home checks all the boxes. The front porch invites you to spend your days reading a book or watching life go by as you walk up the main steps. The open-concept main floor allows for seamless everyday living. The exposed brick, glass railing detail, hardwood floors and sleek pot lights throughout elevate the home's design for the stylish east end buyer. The kitchen offers stainless steel appliances, gas range & tons of storage space for any young family. Kitchen Island included for extra counter space. Walkout to the backyard where you will find an amazing outdoor space, for work, play or entertaining on the covered deck or stone patio. Perfect for any size gathering. The rarely offered private parking spot is also accessible via the laneway. The 2nd floor tucks away 3 generously sized bedrooms with tons of closet space, including a large primary with ample space for a king-sized bed & huge oversized closet. The 3rd bedroom has its own private terrace overlooking the backyard towards the lake. The upper level laundry is conveniently located in the spacious updated 4 piece washroom. The fully finished bright basement with painted brick walls & built ins offers even more storage & a 4 Pc Bathroom. The extra living space can be used for a family room or play area or even a home office. The Beach is home to some of the greatest parks and amenities. Enjoy TTC steps from your front door or a short walk to Danforth Go Station. Norwood Dog Park is minutes away for all dog owners or Ted Reeves Community Centre for Sports Enthusiasts. Crave a night out? Enjoy everything the Danforth has to offer or Queen St East from amazing restaurants and shopping. Or walk down to the beach to put your feet in the sand for a day at Kew Gardens. (id:50787)
Slavens & Associates Real Estate Inc.
541 Conlins Road
Toronto (Highland Creek), Ontario
First Time Offered Original Owner Freestanding Industrial Building. Close Proximity to All Major Highways (401,407,400). Excellent Curb Appeal, Well Maintained High Warehouse Ratio 63,000 sqft facility with 28' clear height Situated on 2.92 Acres. 6 Truck Level, 1 Drive In. Upgraded LED Lighting throughout.600 Volt Power, Upgraded HVAC, Grand Windows, Low Maintenance Concrete finishes, Security system, Solar Panels on Roof(Income Generating), Separate Parking/Entrances for Executive & Staff. EO zoning permits wide variety of industrial uses. (id:50787)
RE/MAX Escarpment Realty Inc.
RE/MAX Gold Realty Inc.






