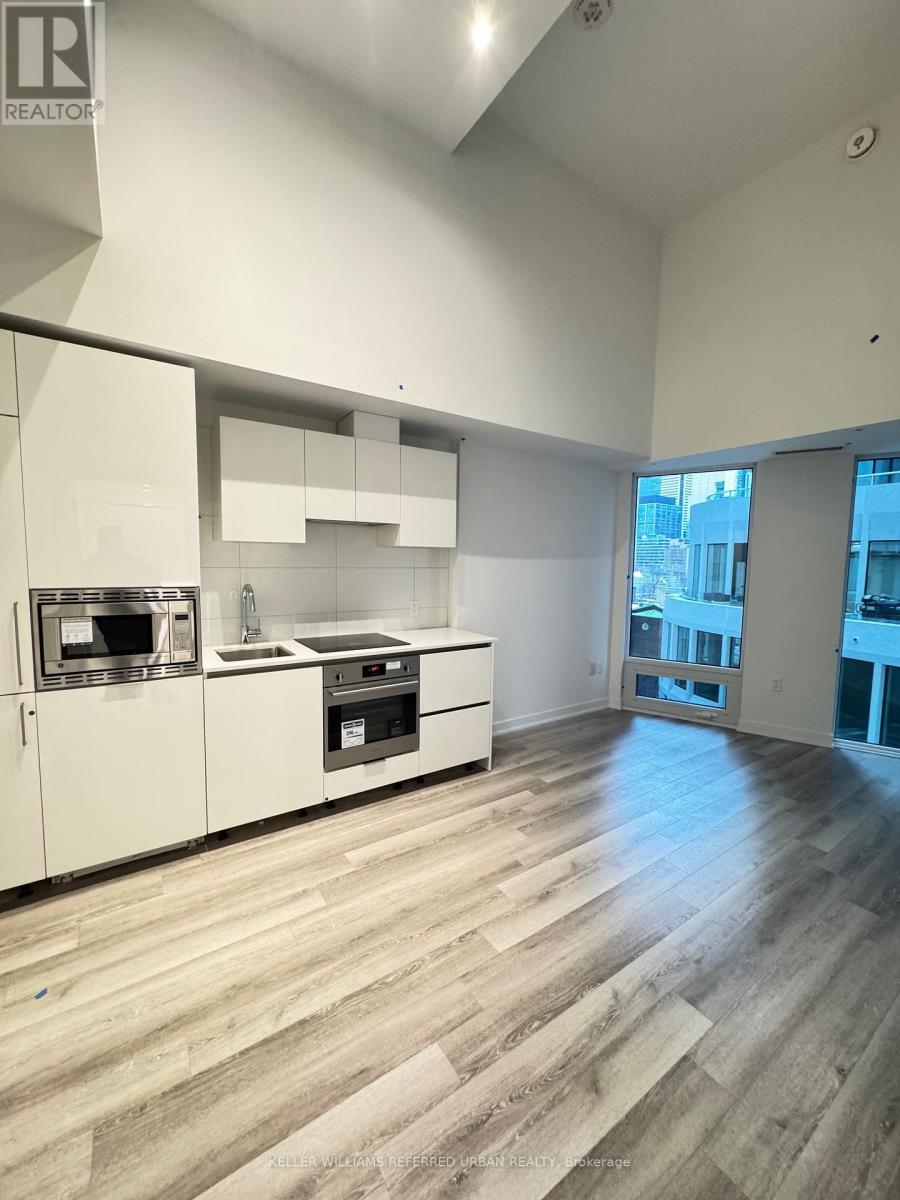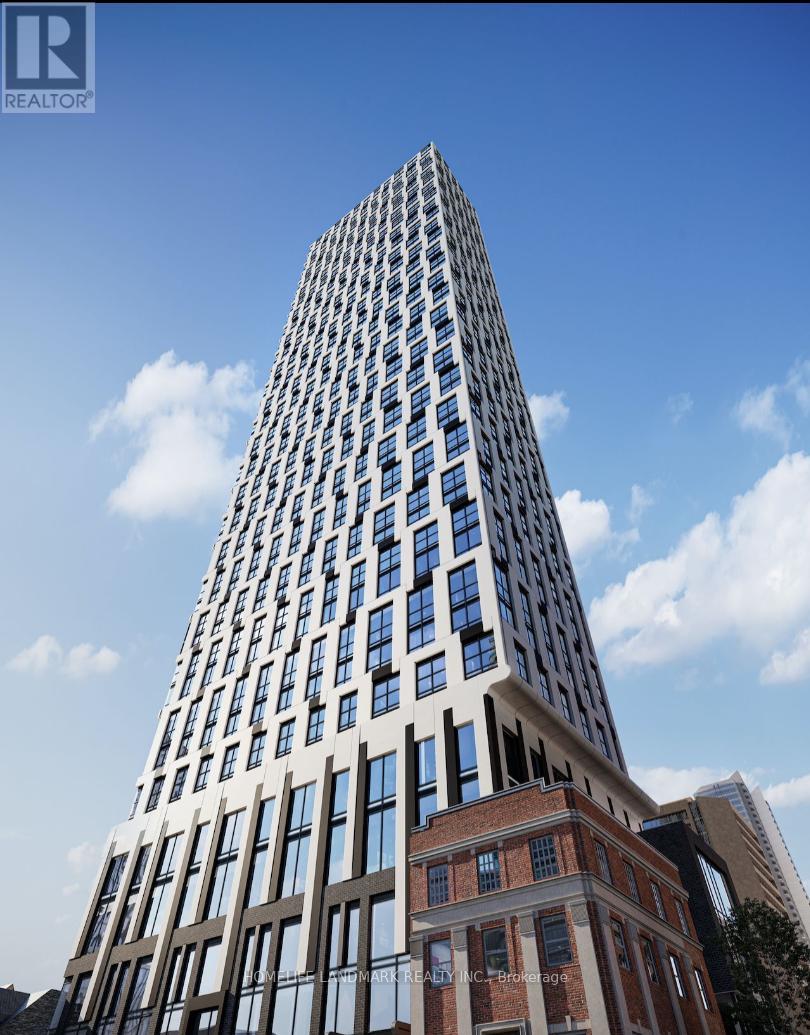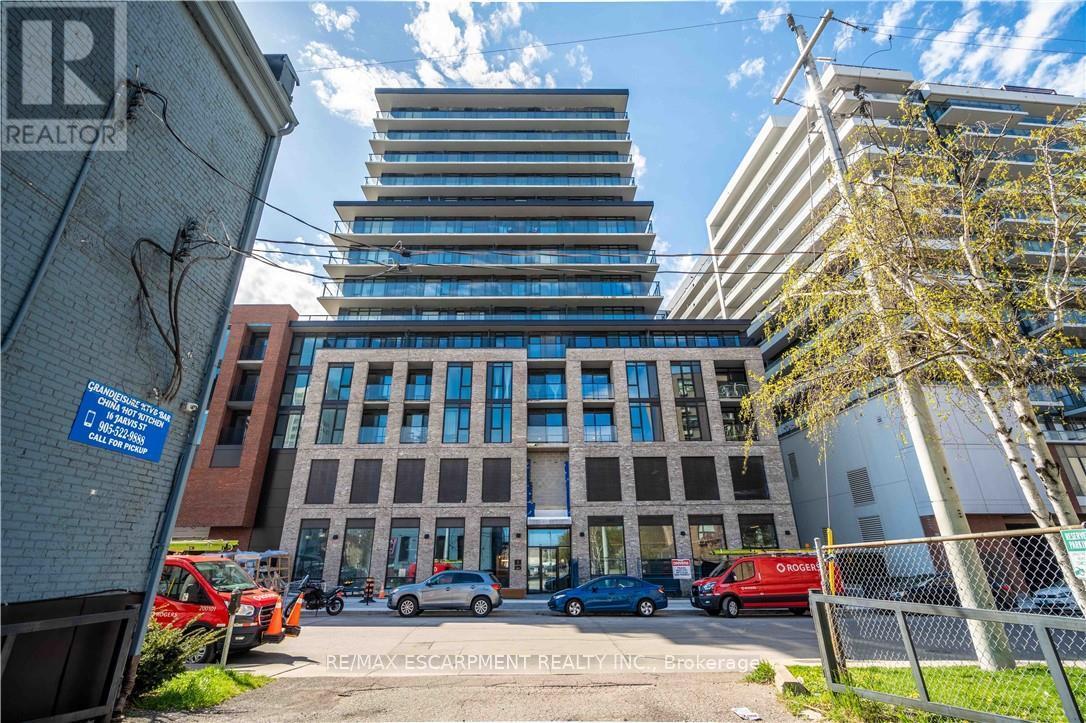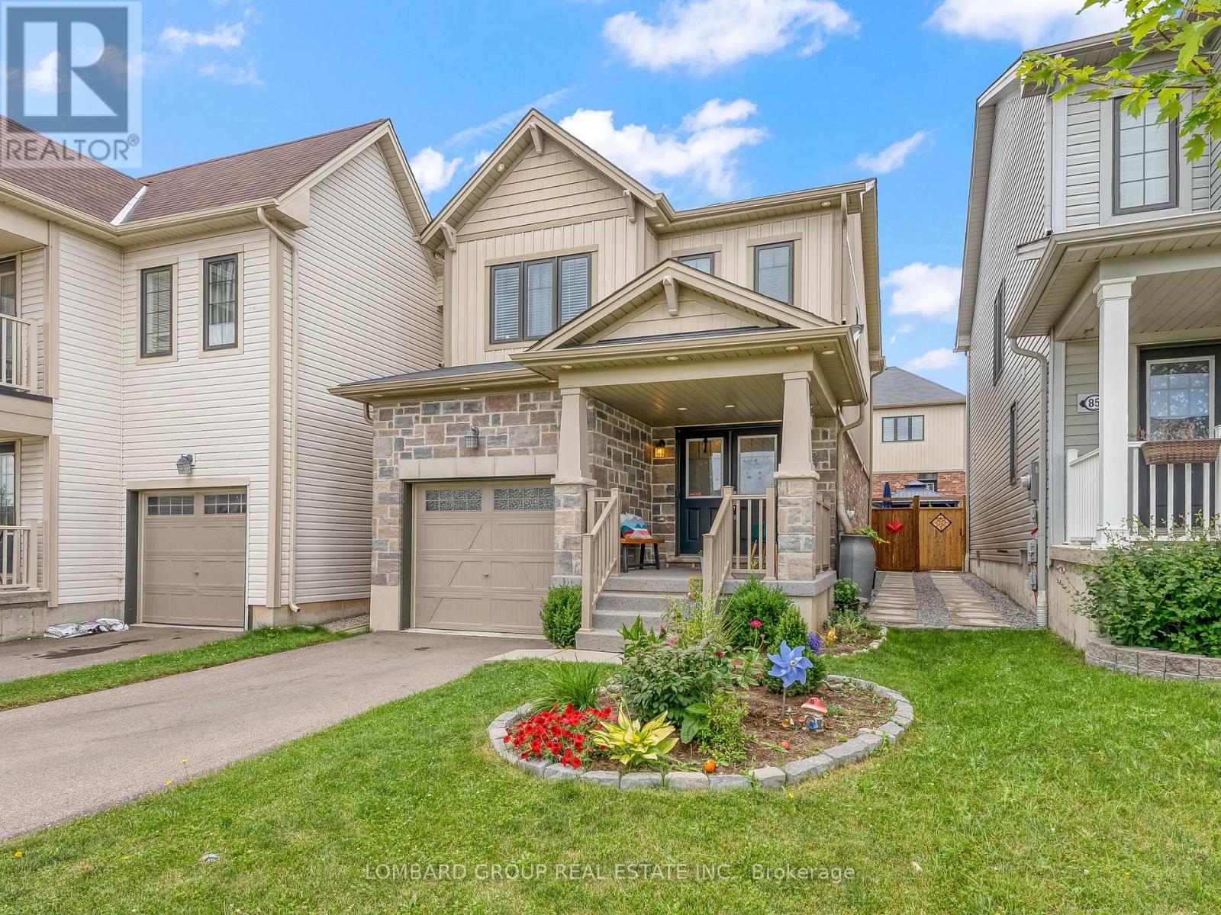6665 Main Street
Whitchurch-Stouffville (Stouffville), Ontario
This Beautifully Updated Home Features a Brand-new Kitchen with Modern Finishes, New Flooring, Fresh Paint and New Roof. The Fully Finished Basement Was Recently Updated and Offers generous Living Space with Large Above-Grade Windows that Bring in Plenty of Natural Light. Located in a Highly Desirable and Family Friendly Neighborhood, this Home Combines Quality Upgrades with an Ideal Setting Close to Schools, Parks and amenities. Don't Miss out this Charming, Move-in Ready Property! (id:50787)
Right At Home Realty
687023 Highway 2 Highway
Princeton, Ontario
Located on the east border of Princeton, this stunning property spans a .66-acre country lot and features a spacious private deck and fishpond. Custom built in 2006, this luxurious brick two-storey home offers approximately 2,220 sq. ft. above grade, along with a finished basement. It boasts four bedrooms, four bathrooms, and a triple car insulated garage, perfect for hobbyists. The main level is adorned with hardwood and tile flooring and includes a large eat-in kitchen with cherrywood cabinetry, an island, and a walk-in pantry. The primary bedroom comes complete with a luxurious five-piece ensuite and a walk-in closet. The second level also includes a convenient laundry room. The lower level features a massive rec room with plumbing for a wet bar, a three-piece bathroom, and a fourth bedroom currently utilized as storage. Additional features and upgrades include two garden sheds, an owned tankless water heater, an owned water softener, a 200-amp service, a backup generator, stereo speakers wired throughout the home, a heated garage (heater requires a repair), a theatre projector system, and a new gas furnace installed in 2022. The property offers quick and easy access to the 403 and 401 highways. (id:50787)
RE/MAX Escarpment Realty Inc.
259 Hughson Street N Unit# 3
Hamilton, Ontario
Wonderful and Rare 3 bedroom apartment located in the heart of James Street North Arts and Restaurant District. This freshly renovated apartment features upgraded flooring, paint, kitchen and bath. Fantastic principal room sizes ideal for working couples. All prospective tenants will be required to provide an Rental Application, Equifax Credit Report, Employment Verification, and References. Unit is walking distance to Go-Train, James Street North, Pier4Park and Marina, and easy access to public transportation. (id:50787)
RE/MAX Real Estate Centre Inc.
233 Kingston Road
Toronto (The Beaches), Ontario
Legal Triplex in Prime Beaches Location - Exceptional investment opportunity at the corner of Kingston Rd and Woodbine Ave! This fully legal triplex features three 1-bedroom, 1-bath units, each with its own open-concept layout, full bathroom, and exclusive in-suite laundry. The main floor offers an open-concept design with access to a charming south-facing back deck. The upper unit is bright and features a walk-out to its own private balcony, while the lower unit boasts its own contemporary open-concept design. Two units are currently tenant-occupied, with the basement unit vacant and waiting for a new occupant. Significant renovations throughout add modern comfort and appeal. Includes parking for 2 vehicles. Enjoy unbeatable convenience with public transit at your doorstep and just a short walk to the Beach, boardwalk, shopping, groceries, schools, and vibrant Queen St East. Quick bus ride to the subway. Don't miss this chance to own a turnkey income property in one of Toronto's most desirable neighbourhoods! (id:50787)
Keller Williams Advantage Realty
605 - 234 Simcoe Street
Toronto (Kensington-Chinatown), Ontario
Welcome to Artists' Alley, a thoughtfully designed mixed-use community featuring residential, office, and retail spaces. At its heart is Toronto's newest "alley"a meandering pathway linking Simcoe to St. Patrick. The unit features floor to ceiling windows, Kitchen Quartz Counter top with Porcelain Backsplash. High ceilings give this unit an open, airy atmosphere, enhancing the sense of space and providing a more expansive feel throughout the living area. Minutes to transit, University of Toronto Hospital and all your dining experiences make this a sought after community. Still under construction are the Gym, Pool and Green P parking for your guest. (id:50787)
Keller Williams Referred Urban Realty
148 Davisville Avenue
Toronto (Mount Pleasant East), Ontario
Pay attention, there aren't many of these lovely little bungalows left in the heart of Davisville Village! Ideal for a young family starting out or active midtown retirees wanting to give this family home a second life with a loving reno, or a contractor seeing an opportunity to renovate more substantially or even build. And if you're looking for this great bungalow, if you drive by too fast you might miss it. With its 153 ft lot, this little gem was built far away from the bustling curbside of Davisville and the extra long private drive allows parking for mulitple cars. This bungalow packs a mighty punch with 2 bdrm on the main floor plus a seasonal solarium in tandem to the primary bedroom and a 4 PC bathroom on the main floor. Plus 2 more bdrms in the basement and a 3 PC bath as well as a large rec room with above ground windows and a separate walk-out to the FRONT of the property from the basement. Ideal for converting the 6 ft+ basement into a separate apartment (but not retrofitted for use at this time). The hardwood floors are beautiful and the non-functional fireplace was removed for more living space and pot lights were installed throughout. This home has been well maintained and updated for over 50 years by the current owner. Steps away from June Rowlands Park with its splash pad for the little ones, picnic tables and tennis courts. And let's not forget the AppleTree Farmers' Market in summer. You're a 10 min walk to the June Rowlands Greenbelt access on Merton with its bike/walking trails that connect across the city. The Davisville subway station is a 7 min walk. And you can walk to the local shops, services and restaurants along Mt Pleasant and Yonge St. NOTE: This property is sold via a Power of Attorney and as such is sold in "As Is" condition. (id:50787)
Bosley Real Estate Ltd.
#1717 - 252 Church Street
Toronto (Church-Yonge Corridor), Ontario
lOCATION!LOCATION!Location! Core of center in DT. Within walking distance to St. Lawrence Market and just minutes away from the Shoppers, Eaton Center, IKEA, GO Station and other public transit options. West Clear and Bright View ,Higher Floor 1 Bedroom Unit for lease. Brand-new suite has an open-concept design, and stunning city views with no block views. Kitchen Aid Fridge/Dishwasher/Whirlpool Cooktop/Oven/Microwave. move in and enjoy the DT life! (id:50787)
Homelife Landmark Realty Inc.
242 Morrison Drive
Caledonia, Ontario
Welcome to this offering right out of Better Homes and Gardens. The three bedroom, side-split located on a dead end street across from a passive park will bring joy to new owners whether a young family or empty nesters. This tastefully decorated, well cared for home and property offers a backyard of privacy and serenity. You can enjoy living in Caledonia and yet be able to experience the country like setting from your back porch. This is a must see, book your appointment soon! (id:50787)
Chase Realty Inc.
908 - 1 Jarvis Street
Hamilton (Beasley), Ontario
Knock on this door at 1 Jarvis Street #908, in the core of Hamilton downtown. Brand new, never lived in, this ultra modern building featuring 1+1(den/bedroom) and 2 bathrooms. Many upgrades including rich quartz tops, stove top, hidden dishwasher, washer, dryer and vinyl flooring throughout (no carpets). Building amenities include fitness centre, lounge, 24 hour concierge, yoga room and much more. Wonderful views from balcony of escarpment and downtown core. (id:50787)
RE/MAX Escarpment Realty Inc.
389 Front Street
Central Elgin (Port Stanley), Ontario
Immediately Available. Furnished Outstanding Panoramic Lake Views from this house! This open-concept 2 bedroom, 1 bath, Bungalow with an attached 1.5 car Garage, double car driveway with interlocking Brick And a Large breezeway is bigger than it looks! Sporting a 40' wide house front on an 80 foot frontage on the corner lot. Spectacular water views are visible all year round from several large west and south-facing windows, and from two wide porches. Very bright inside with lots of natural light! Solid Oak Hardwood flooring throughout the Livingroom, Dining room, and Bedrooms. Large room sizes. Very large Master Bedroom, with a walk-in closet and 2nd closet. 2nd bedroom faces the water, is open into hallway for air/light flow, easy to re-enclose it. Solid Oak cabinets in the Kitchen. Bbq is allowed in the backyard. New Shingles done recently (2020). Side yard boasts a large deck for outside entertaining, a nice lawn & garden, a partially fenced yard.This house comes with appliances, laundry, a Forced Air Gas Furnace, lots of natural light from many windows, updated plumbing and breakers. Approx total square footage is 1420sf of int living space, garage adds another 310sf, Total 1730 SQ FT. (id:50787)
Ipro Realty Ltd.
83 Arnold Marshall Boulevard
Haldimand, Ontario
Gorgeous Detached Home in Empire Avalon A Master planned Community A Must See! With 3 Bedrooms 3 Baths. Large Porch, Large Windows, Beautiful Fenced Backyard With Plenty of Sunlight All Day Long. Perfect for young Families Seeking a Safe, Welcoming, and Vibrant Community. Approximately 15 Mins Drive to Hamilton, Surrounded by Plenty of Green Space. Unspoiled Basement you can Finish as per Your Liking. (id:50787)
Lombard Group Real Estate Inc.
4011 Lantern Lane
Burlington (Shoreacres), Ontario
This 3184 Sq. Ft Plus 1775 Sq. Ft Finished Bsmt. Home Is Situated In A Private Court In The Prime Lakeshore Community Within Minutes To The Lake Amongst Multi Million Custom Built Homes, Having Pride Of Ownership Throughout, Manicured Grounds With A Large Deck For Family Gatherings, Open Concept Layout With An Almost Greenhouse Kitchen Bringing The Outdoors In With Sunshine Flooding In, Numerous Updates, Renovated Kitchen with Granite Countertops And Center Island, Ample Cupboard Space. Open To A Large Family Room With Built In Cabinetry And Feature Walls, Numerous Floor To Ceiling Windows, Newer S.S. Appliances, Unique 2nd Floor Loft (Bedroom) With Slanted Ceilings, Open Concept Bsmt With Kitchenette For Convenient Entertaining. Some Room Left For Your Own Personal Touches. Immaculate Move In Condition. Shows 10+++. **EXTRAS** Ent-To Garage. Main Floor Den. Hardwood Floors And Smooth Ceilings Throughout, Interlocked Driveway, No Sidewalk, Renovated Kitchen, Formal Dining Room. Open Concept Layout. (id:50787)
RE/MAX Premier Inc.












