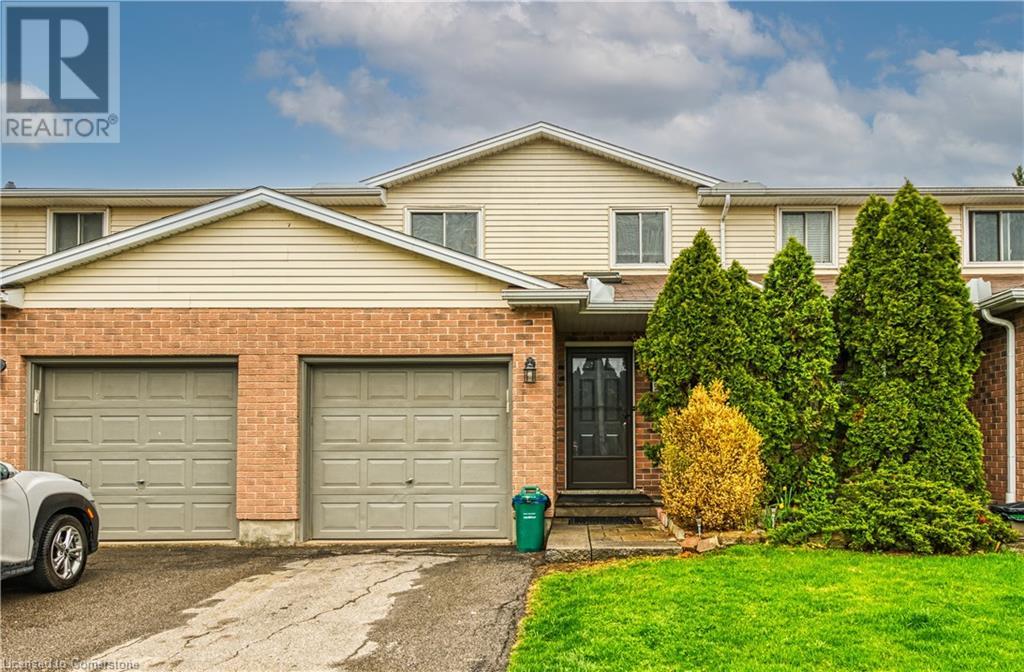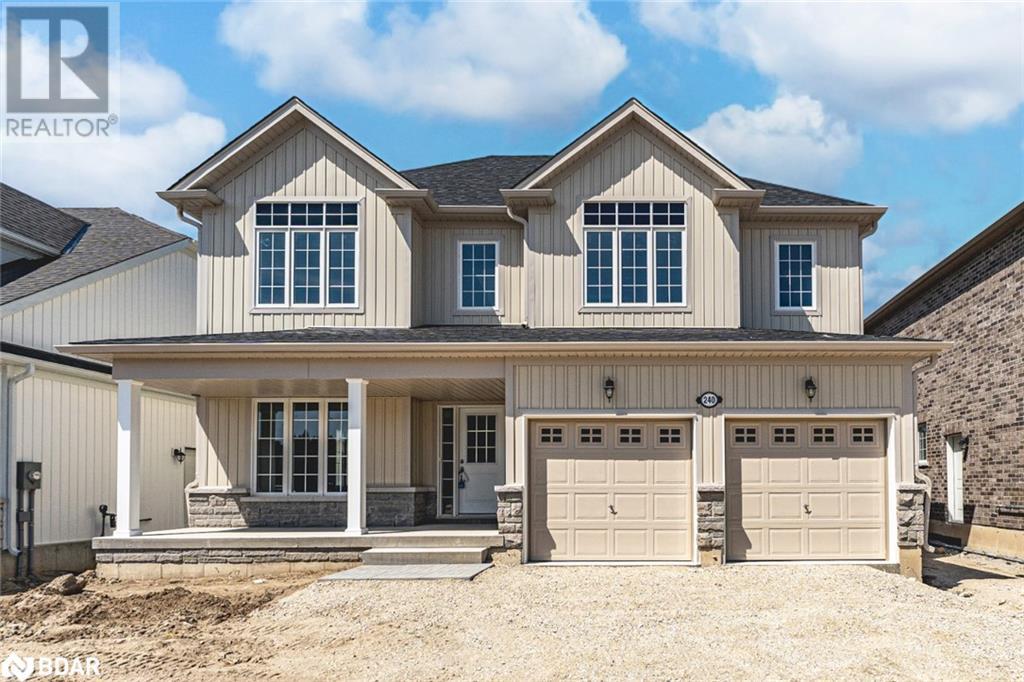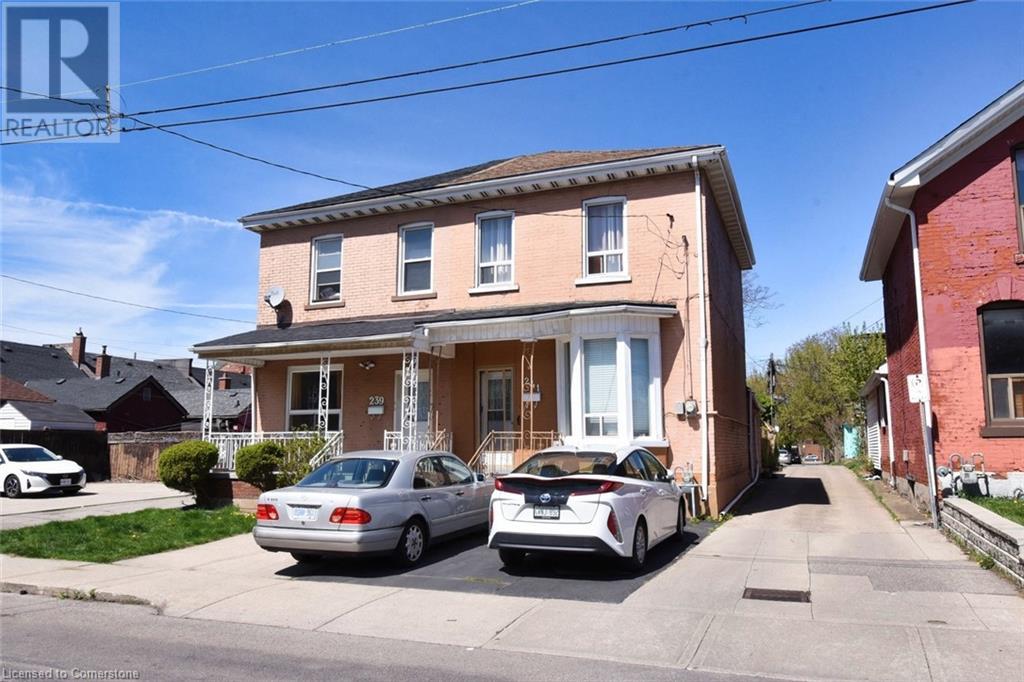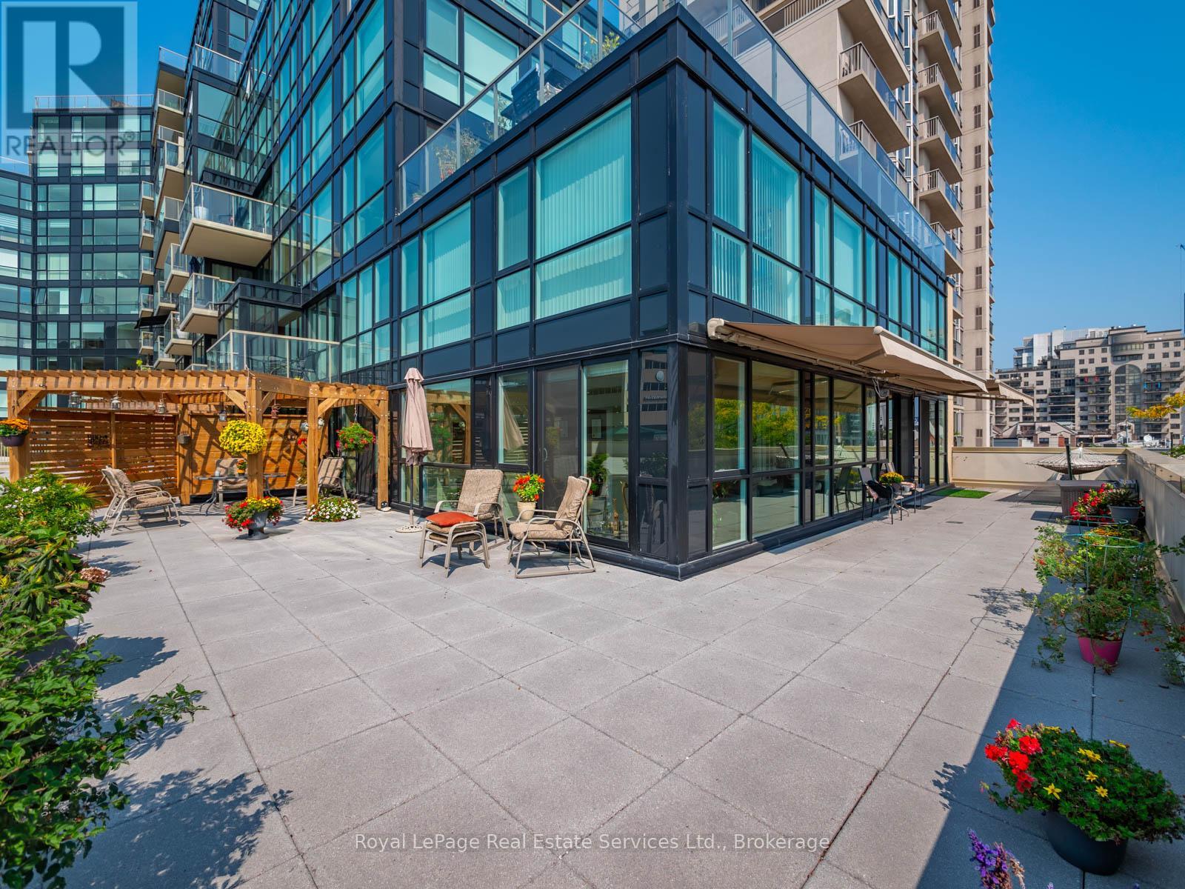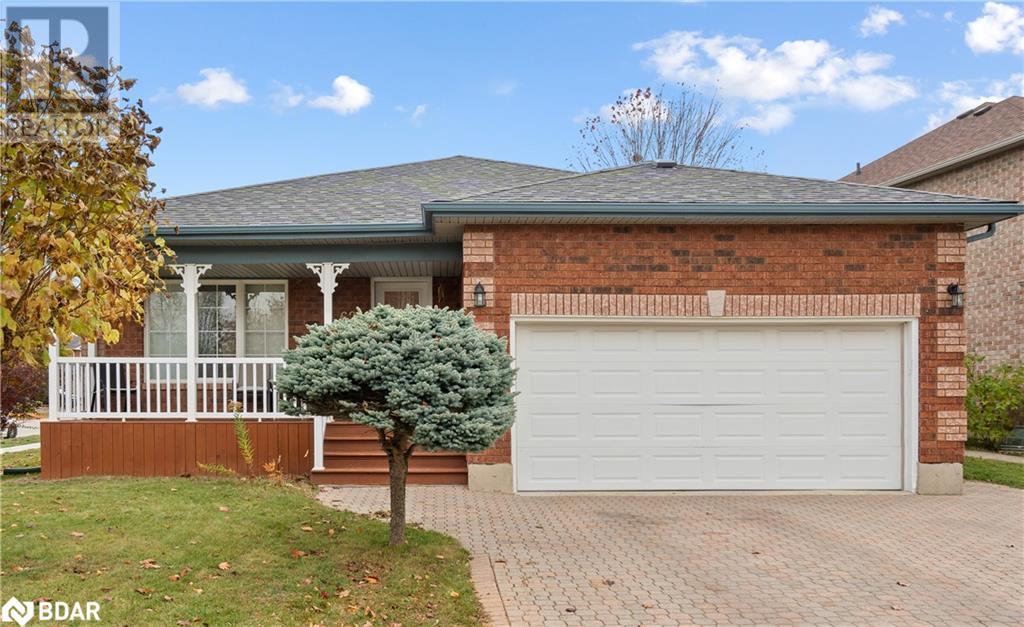5016 Friesen Boulevard
Beamsville, Ontario
RARE opportunity to own this care-free 2-Storey townhome, 3 bedroom, 2.5 bathroom with 2 kitchens and a finished basement. Cared for by the same owners for over 5 years. This lovely home offers over 1700 square feet of finished living space. Condo fee's cover exterior maintenance, landscaping, snow removal, visitor parking & water. Situated in the desirable Beamsville community with fabulous dining, shopping, schools and parks. 25 minute drive to downtown Burlington, 20 minute commute to Niagara Falls, you don’t want to miss this opportunity. (id:50787)
RE/MAX Escarpment Realty Inc.
158 Marigold Court
Ancaster, Ontario
Welcome to your dream home, tucked away on a quiet court in one of Ancaster’s most desirable neighbourhoods. This well-maintained four-bedroom residence offers exceptional space for growing families or those seeking elegant, elevated living. As you enter, discover an updated kitchen ideal for cooking and entertaining, along with gleaming hardwood floors in excellent condition, hidden beneath the carpeting throughout. The generous family room offers a comfortable space for relaxation, while the separate dining area and inviting living room provide the perfect backdrop for gatherings and special occasions. The expansive primary suite on the second level boasts a luxurious ensuite bathroom and plenty of built-in storage. Three additional bedrooms offer versatile space for family, guests or a home office. Outside, the private backyard offers a tranquil oasis, highlighted by a stunning inground pool framed by mature trees and lush landscaping - perfect for relaxing or entertaining outdoors. A rare opportunity to own a stately home in an exclusive, family-friendly neighbourhood, close to top-rated schools, parks, shopping and with easy access to major highways. Don’t be TOO LATE*! *REG TM. RSA. (id:50787)
RE/MAX Escarpment Realty Inc.
14 Mary Street
Jarvis, Ontario
Nestled in a mature, quiet neighbourhood, this 2018 custom built Bungalow will not disappoint! The generous-sized front covered porch is perfect for morning coffee & the large aggregate patio w/ gazebo in the fully fenced backyard is perfect for evening meals. Main floor living at its finest, this beautifully presented home offers: open concept kitchen, dining & living room with 9’ ceilings; gorgeous white kitchen loaded with cabinetry, stainless steel appliances, including a gas range, granite counters, pantry & eat-at island; sliding doors from the spacious dining room to the covered back deck with a gas BBQ; bright & airy living room; laundry room with cabinetry, sink & garage access; 2 bedrooms, including a generous-sized primary suite with walk-in closet & 4 piece ensuite & lastly a 4 piece bath. The mostly finished basement offers a very large family room with a cozy gas fireplace with stone surround, 3rd bedroom, 3 piece bathroom (2024), storage/utility room & workshop. Parking for 4 on the asphalt-paved driveway with aggregate border & walkways plus 2 more in the heated & insulated garage, which also has 2 - 220 volt plugs (1 is roughed-in for an EV). Other features & upgrades include: no rentals; sump pump with battery back-up; 30 year roof shingles; newer 8’ x 12’ shed; 200 amp service. Book your showing now - this one won’t last! (id:50787)
RE/MAX Escarpment Realty Inc.
35 Legion Way
Angus, Ontario
Original Owner! Perfect for Empty Nesters or First-Time Home Buyers! Welcome to this well-maintained, all-brick bungalow offering the ease and comfort of main-floor living. Ideal for those seeking a low-maintenance lifestyle, this charming home features a bright and spacious living room with gleaming hardwood floors, and a functional kitchen with a center island — perfect for meal prep or casual dining. The adjoining dining area walks out to a private deck and fully fenced backyard, ideal for outdoor entertaining or peaceful relaxation. The main level also includes a convenient laundry area and a powder room for guests. The generously sized primary bedroom is a true retreat, complete with a large walk-in closet and a full ensuite featuring a relaxing soaker tub and separate shower. The full, untouched basement with oversized windows offers endless possibilities for customization — whether you're envisioning additional living space, a hobby area, or extra storage. The single-car garage boasts an extra-high ceiling, allowing for the potential addition of loft storage. Located in a friendly and desirable neighborhood just minutes from Base Borden, Alliston, Barrie, and all major amenities, this home combines comfort, space, and outstanding value in a prime location. (id:50787)
Keller Williams Experience Realty Brokerage
240 Springfield Cres
Stayner, Ontario
BRAND NEW 2-STOREY HOME IN STAYNER ALMOST 2600 SQFT WITH PREMIUM UPGRADES BACKING ONTO FUTURE WALKING TRAIL! Who says you can’t turn a brand-new home packed with premium upgrades into a character-filled, HGTV-worthy dream space? This stunning 2-storey home is a blank canvas, ready for your personal touch. Offering 2,588 sq. ft. of open-concept living, it features a modern stone and siding exterior, a covered front porch, and fantastic curb appeal. The attached 2-car garage provides inside entry to the laundry/mudroom. Picture raising your family in a quiet, family-friendly neighbourhood close to everything. Spend your summer days at Wasaga Beach, just 10 minutes away, or tee off at the nearby Mad River Golf Club. In the winter, hit the slopes at Blue Mountain only 25 minutes away, or explore nearby hiking trails year-round. Outdoor activities for the whole family are right at your doorstep. Inside, you will find 9-ft ceilings, upgraded laminate and porcelain tile flooring, and an elegant oak staircase. The kitchen is built for entertaining with a large island, quartz countertops, an apron sink, stylish cabinetry, and a walkout to the backyard with a gas line for BBQs. The bright family room features a cozy gas fireplace, while the open-concept living and dining area provides even more space to gather. Upstairs, there are 4 spacious bedrooms, all wired with Cat5 internet. The primary suite boasts a walk-in closet and an ensuite with a quartz countertop and upgraded tile floors. A second bedroom has its own private ensuite, while bedrooms 3 and 4 share a Jack and Jill bathroom. The unfinished basement offers endless possibilities with oversized windows and a rough-in for a bathroom. Outside, enjoy no rear neighbours, backing onto a future walking trail, and look forward to a lush, green lawn with grass installation on the way. A beautifully upgraded home is offered at a fantastic price. Don’t miss your chance to make it your #HomeToStay! (id:50787)
RE/MAX Hallmark Peggy Hill Group Realty Brokerage
50 Ossington Drive
Hamilton, Ontario
Well maintained home in a family friendly area. Features a bright open living and dining area. The eat in kitchen features abundant natural light from a large window & skylight, appliances and a pantry for additional storage. Convenient attached 1.5 car garage offers inside access, side yard entry & an automatic garage door opener. Retreat to two generously sized bedrooms complemented by an oversized bathroom with ensuite privileges and a skylight. Enjoy the jacuzzi soaker tub or the separate glass door shower, updated vanity, medicine cabinet and linen closet. The walk out basement leads to a fully fenced yard complete with a deck, gas BBQ line, and built-in shed. Enjoy hassle-free yard maintenance with the 3-zone sprinkler system. The basement transforms into an entertainer's dream featuring a custom built bar with brass rail, rec room with electric fireplace and a convenient powder room. Additional basement amenities include a laundry room with extra storage, a cold room with shelving. Other features include exterior pot lights, owned Hot water heater, central vac & attachments. Perfectly positioned near shopping centers, schools, and parks including Turner Park. Offering the ideal balance of residential comfort and urban amenities. Don’t miss out on a wonderful place to call home. (id:50787)
Royal LePage State Realty
241 Robert Street
Hamilton, Ontario
All rm sizes are irreg and approx.. European style home for over 63 yrs. Plaster walls, high 10 ft ceilings. Large eat-in kitchen with prep room/main laundry and access to basement (part) also access to rear long backyard. Dining room was used as bedroom. Stair lift included or easy to remove (high demand for them) Upper bedroom was kitchen unit and possible 2 units. Lots of options and ideal for personal or investment use. Zoned “D” residential permits 2 units and 2 parking front spots. Great location near downtown and General hospital. Easy walk to all amenities, bus transit, West Harbor go-train, Bayfront waterpark + more. Lots of attractions. Shows well-cared, 4 bedrms, 1.5 baths. (id:50787)
RE/MAX Escarpment Realty Inc.
4577 Rebecca Lane
Beamsville, Ontario
BRIGHT & SPACIOUS … Welcome to 4577 Rebecca Lane, a spacious and beautifully maintained 3-bedroom, 2-bathroom, 1106 sq ft modular home offering comfort, space, and modern updates in the heart of Beamsville. This inviting property perfectly blends indoor charm with outdoor living spaces. Step inside to a warm and welcoming living room featuring HARDWOOD FLOORS, creating an inviting space to relax and entertain. The bright and spacious EAT-IN kitchen is enhanced with easy-care laminate flooring, a generous amount of counter space & cabinetry, plus a large window that fills the room with natural light. At the back of the home, the private PRIMARY BEDROOM retreat awaits. This spacious room features a WALK-IN CLOSET, 3-pc ensuite bathroom and the BONUS of an on-demand hot water heater for continuous comfort. Two additional bedrooms provide flexibility for family, guests, or a home office. A convenient back hall includes a fire escape with an updated screen door for added peace of mind, laundry, and a full 4-pc bathroom. The outdoor living space is a true highlight, featuring a CUSTOM-BUILT GAZEBO, providing the perfect setting for relaxation or entertaining, whether rain or shine, and complete with retractable blinds and a wood-reinforced roof. A large deck, ground-level patio, and thoughtful landscaping extends your living space outdoors, creating a peaceful and private backyard oasis. The home also includes a double asphalt driveway, a larger wooden shed, and a small tin shed for additional storage. Significant updates provide peace of mind for years to come, including new pipes and drains (2024), owned HWT, newer windows & roof, and a high-efficiency furnace. Situated in The Golden Horseshoe Estates just down the road from visitor parking, and located just minutes from schools, shopping, parks, wineries, and with quick highway access, 4577 Rebecca Lane is move-in-ready! CLICK ON MULTIMEDIA for virtual tour, drone photos, floor plans & more (id:50787)
RE/MAX Escarpment Realty Inc.
199 Grand River Street
Brant (Paris), Ontario
Very rare opportunity, this stunning 4,700 sqft red brick, 6 bedroom, 2 kitchen turn of the century building on the banks of the Grand River is only steps from the downtown core of Paris Ontario. 3.7 acres with Community Corridor designation within the new Brant County Official Plan allows for a range of rezoning options. Residential, mixed use, commercial or institutional are all options within this designation. Located among some of the most prestigious homes in the town and a short walk to the bustling town core with shops, restaurants and cafes all lining the picturesque Grand River. Elementary and secondary schools, hospital, churches, shopping, hotel, event centre, walking trails and multiple river access points for canoeing, kayaking and world class fly fishing are just a few of the amenities at your doorstep. This is an unparalleled opportunity to own one of the largest pieces of property on the Grand River within the "Prettiest Little Town in Canada". (id:50787)
Sotheby's International Realty Canada
199 Grand River Street
Brant (Paris), Ontario
Very rare opportunity, this stunning 4,700 sqft red brick, 6 bedroom, 2 kitchen turn of the century building on the banks of the Grand River is only steps from the downtown core of Paris Ontario. 3.7 acres with Community Corridor designation within the new Brant County Official Plan allows for a range of rezoning options. Residential, mixed use, commercial or institutional are all options within this designation. Located among some of the most prestigious homes in the town and a short walk to the bustling town core with shops, restaurants and cafes all lining the picturesque Grand River. Elementary and secondary schools, hospital, churches, shopping, hotel, event centre, walking trails and multiple river access points for canoeing, kayaking and world class fly fishing are just a few of the amenities at your doorstep. This is an unparalleled opportunity to own one of the largest pieces of property on the Grand River within the "Prettiest Little Town in Canada". (id:50787)
Sotheby's International Realty Canada
310 - 415 Locust Street
Burlington (Brant), Ontario
Welcome to the luxurious Harbourview Residences in prime downtown Burlington with spectacular views of Lake Ontario! This stunning 2+1 bedroom, 2+1 bath condo offers 1541SF of beautifully updated living space, perfectly complemented by an incredible 1200+SF wrap-around private terrace overlooking Lake Ontario and Spencer Smith Park. Bright and spacious, the south-facing corner unit is surrounded by floor-to-ceiling, wall-to-wall windows, flooding the home with natural light and offering breathtaking, unobstructed lake views. Both generously sized bedrooms feature en suite bathrooms and walkouts to the expansive terrace. The perfect spot for morning coffee or evening relaxation. The primary suite also boasts a large walk-in closet and hardwood floors throughout. An additional den provides flexible space for a home office, guest room, or reading nook. The living and dining room flow seamlessly, while the stylish eat in kitchen with updated floors and stone countertops, top this unit off with another walkout to the incredible lake view. Experience the ultimate in waterfront luxury, surrounded by Burlington's vibrant downtown shops, restaurants, and walking trails. Don't miss! (id:50787)
Royal LePage Real Estate Services Ltd.
62 Mapleton Avenue
Barrie, Ontario
Welcome home to 62 Mapleton Ave! This sought after neighbourhood is a short stroll to transit lines, groceries, restaurants, Barrie Public library, parks, schools, the recreation centre, and the Ardagh Bluffs. Enjoy the street scenery from your large covered front porch. Entertain guests in your combined living room/dining room and cook tasty meals in your updated kitchen. Either dine in your kitchen or walk out to your back deck to view your large pool-size backyard. With three spacious bedrooms and two full baths (one on the main floor and one in the basement) there is ample room for your family. The partially finished basement with two separate entrances (from the garage and backyard) is ready for you to complete to your best use -finish it as a duplex with income potential of $2000 per month, as in-law suite, or two bedrooms and a recreation room if that suits your teens or adult children. The basement has been waterproofed with a transferable warranty to give you peace of mind. The home boasts fresh and neutral paint throughout, engineered hardwood floors in the living room, dining room, hallway, and bedrooms; new lighting throughout the main floor; updated kitchen with new and unused appliances; and a double sink vanity in your main bath. (id:50787)
Keller Williams Experience Realty Brokerage

