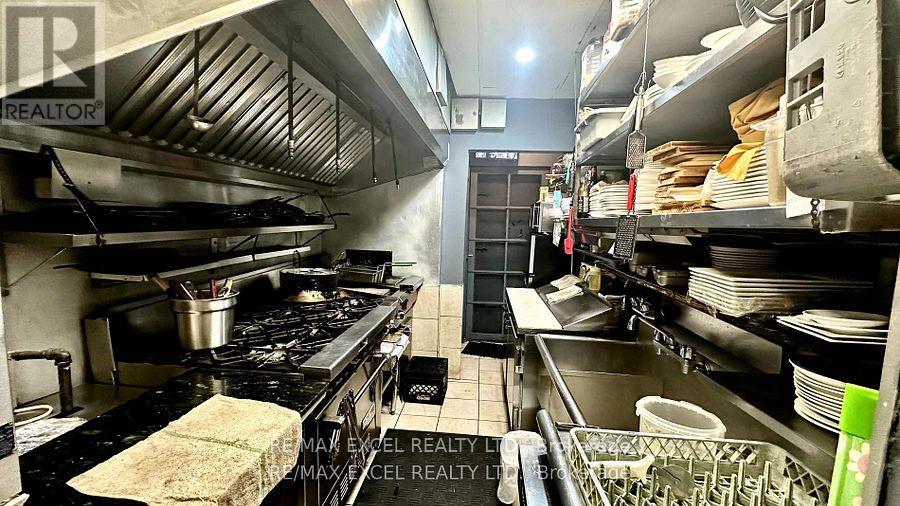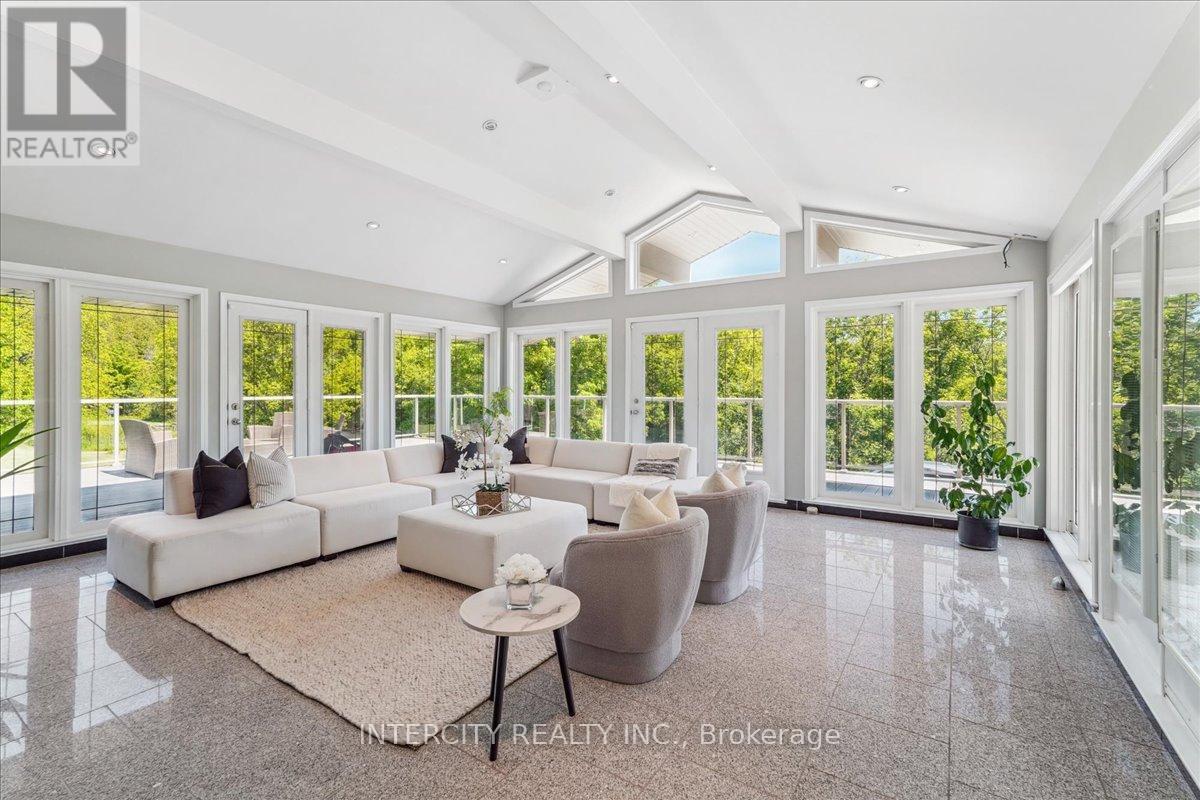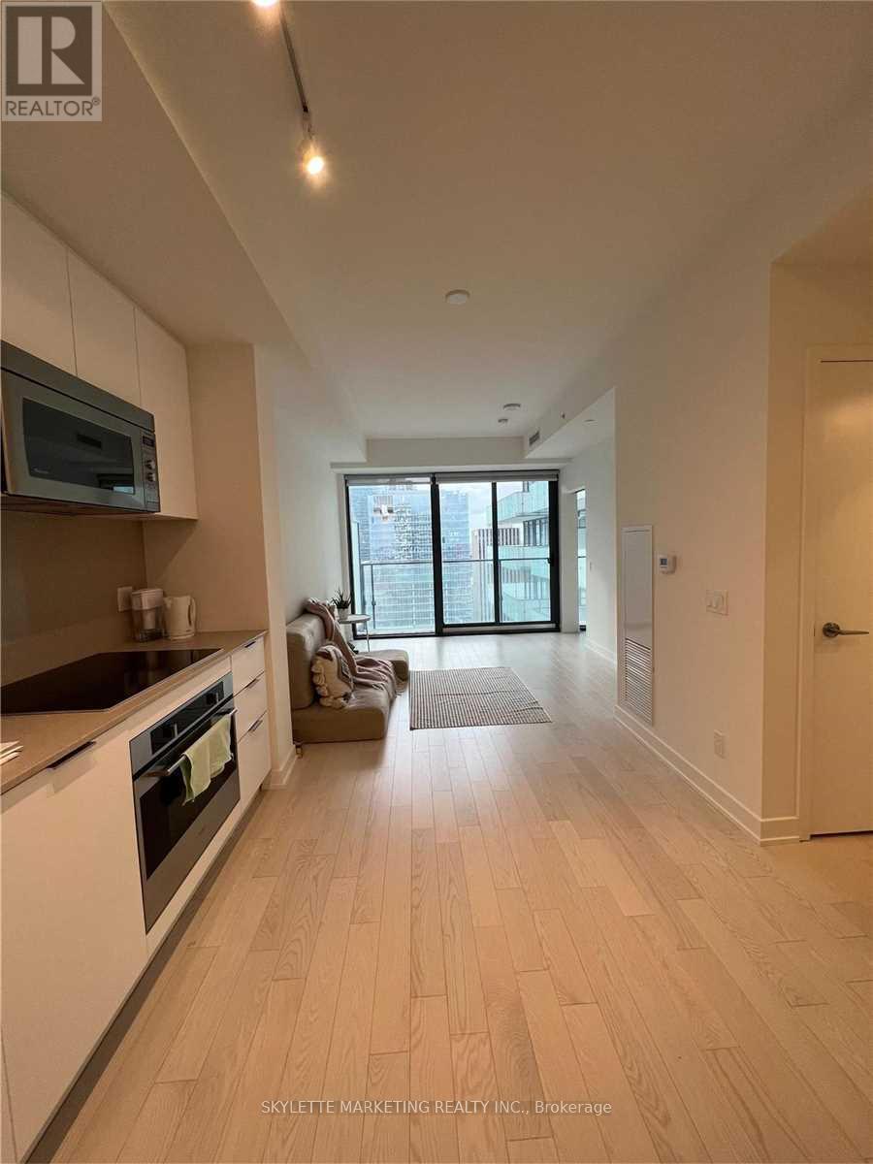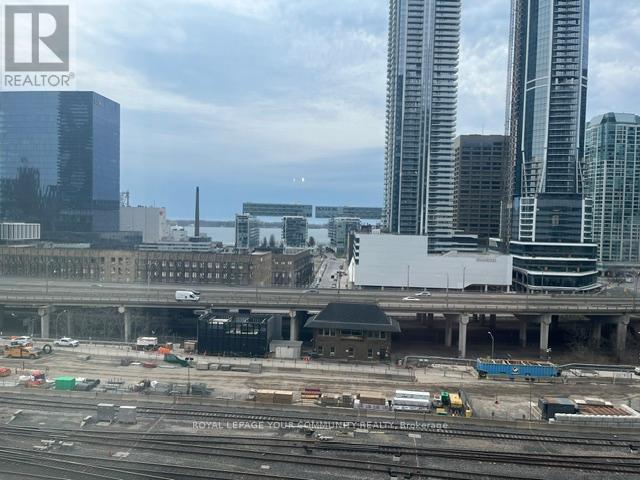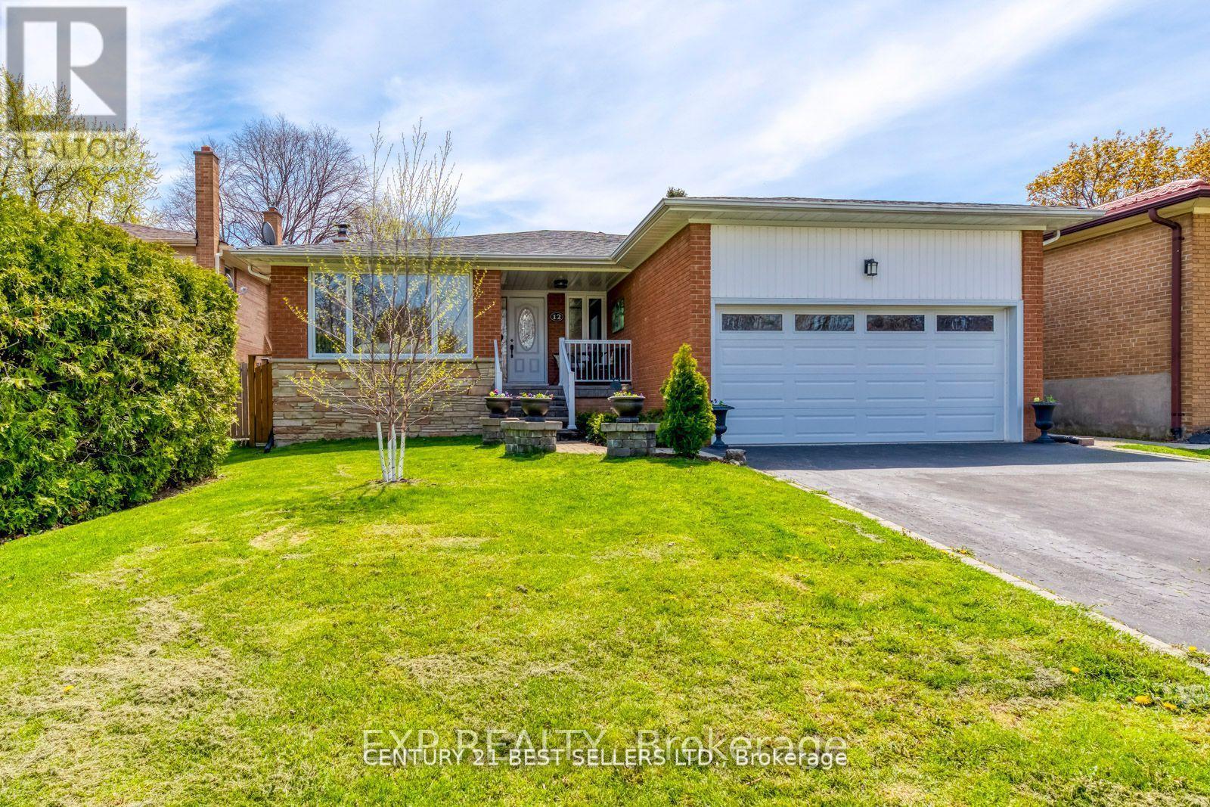121 Glen Morris Drive Unit# 12
St. Catharines, Ontario
Welcome to 121 Glen Morris Drive #12, located in one of St. Catharines' most sought-after neighbourhoods. This beautifully maintained end unit bungalow townhouse condominium offers a rare combination of comfort, functionality, and accessibility. Ideally situated just minutes from the 406 and within walking distance to the Pen Centre, this home provides both convenience and a desirable lifestyle. Designed with wheelchair accessibility in mind with thoughtful built-in features throughout. The bright and inviting kitchen features a built-in stovetop, oven, microwave, dishwasher, and refrigerator, all complemented by stylish white cabinetry with upper china display cabinets and a ceramic tile backsplash. California shutters adorn the large bay window in the front dinette area, filling the space with natural light. The spacious great room is highlighted by a custom built-in wall unit and a cozy gas fireplace, creating a perfect setting for relaxing or entertaining. The primary bedroom suite offers a generous walk-in closet and a four-piece ensuite bathroom. A second bedroom, main floor laundry, and a three-piece bathroom add to the convenience of the main level. Inside access from the home to the attached 1.5-car garage enhances everyday living. Double doors from the living area open onto a private deck with no rear neighbours, offering a peaceful outdoor retreat. The fully finished lower level is ideal for entertaining, featuring a massive recreation and games room, a built-in wet bar complete with a mini fridge, a second gas fireplace, a two-piece bathroom, and a divided storage room. This turnkey bungalow townhome truly has it all, generous living spaces, privacy, and an unbeatable location. A rare opportunity for discerning buyers looking for quality, comfort, and style. (id:50787)
Royal LePage NRC Realty
1012 Queen Street E
Toronto (South Riverdale), Ontario
Located in the heart of charming Leslieville, this inviting Italian restaurant offers a wonderful opportunity for partners or families to operate. Currently operating as an Italian cuisine, the restaurant is approximately 800 square feet with a full basement. It is equipped with an 8ft kitchen exhaust and a walk-in cooler in the basement. The space also features a transferable LLBO license for 30 seats and includes three parking spots behind the building. It can be converted to any concept. (id:50787)
RE/MAX Excel Realty Ltd.
3505 Cochrane Street
Whitby (Williamsburg), Ontario
This 1.9 Acre Estate Provides Elegance, Serenity & Luxury in the Prestigious Williamsburg Neighborhood. You Have the Privacy of Country Living in the Suburbs! Enjoy Calming Sounds of Lynde Creek with great views of the Pond & Treed Surroundings. NO NEIGHBOURS on the right, Completely Treelined. Excellent Privacy, State of the Art Stainless Steel Chefs Kitchen IMPORTED from MILAN, ITALY. Luxury Stone Double Sided Fireplace, Trendy Washrooms & the BEST Living Room You'll Ever See! Cathedral Ceilings & Floor to Ceiling Windows that Showcases the Real Beauty of The Home! Heated Floors on Most of the Main Floor, Fully Insulated Garage with 100 AMPs Perfect for a Workshop! A Wrap Around Deck Overlooking the Picturesque Property, Entertaining on Another Level! Basement provides potential rental income. This is a MUST SEE! (id:50787)
Intercity Realty Inc.
3607 - 20 Lombard Street
Toronto (Church-Yonge Corridor), Ontario
1 Br Is 514 Sqft + 50 Sqft Balcony | Welcome To 20 Lombard At Yonge+Rich | Live In Unparalleled Luxury High Above The City With Soaring Ceilings, Floor To Ceiling Windows, Gourmet Kitchens + Spa-Like Baths | Embrace The Very Best Of The City Just Mere Steps To Subway, Path, Eaton Centre, U Of T, Financial + Entertainment District (id:50787)
Skylette Marketing Realty Inc.
606 - 319 Jarvis Street
Toronto (Church-Yonge Corridor), Ontario
Experience modern urban living in this brand-new, elegantly designed condo near the lake and the heart of downtown Toronto. This contemporary 1-bedroom + den unit boasts a bright, open-concept layout, highlighted by a charming Juliet balcony that fills the space with natural light and fresh air. The spacious den, featuring its own door, offers flexibility as a second bedroom or a private home office. With waterfront parks, top-tier dining, and vibrant entertainment just steps away, this is a rare opportunity to own a stylish home in a prime location. Dont miss your chance to make this exceptional condo yours! (id:50787)
Avion Realty Inc.
503 - 181 Bedford Road
Toronto (Annex), Ontario
Welcome Home to AYC Condos in The Heart of Yorkville/Annex. Large and Functional Two Bedroom Layout. Huge Balcony Perfect For Entertaining With Unobstructed Views. Minutes To UofT. Steps To Boutique Shopping, Top Restaurants. All Big Shops & Malls Close By, Steps From TTC & St.George/Dupont Subway Station. (id:50787)
Rare Real Estate
1118 - 25 The Esplanade
Toronto (Waterfront Communities), Ontario
Fabulous neighborhood. Spacious suite with brand new laminate floors, new kitchen, new fridge, stove, dishwasher. (id:50787)
Royal LePage Your Community Realty
12 Bowshelm Court
Mississauga (Streetsville), Ontario
Totally renovated. Beautiful large Main level 3 bedroom, 2 Bathroom, streets Ville community,bright filed with light, beautiful garden. Close to 403 and 401, shopping center, rent include ,Fridge Stove washer And Dryer (id:50787)
Century 21 Best Sellers Ltd.
3109 - 3515 Kariya Drive
Mississauga (Fairview), Ontario
Welcome to Eve Condos, located in the heart of Mississauga City Centre at 3515 Kariya Drive. This 900 square foot, 2+1 bedroom, 2 bathroom corner suite is exceptionally bright and airy and has 9 foot ceilings, new roller blinds and flooring throughout, and sweeping south west views of the city and lake. The kitchen has granite counters, stainless steel appliances, and a large breakfast bar overlooking the open plan living and dining area. The two spacious bedrooms each have large closets, and the primary bedroom has a four piece ensuite bathroom. There is also a large tucked way den or office that can easily serve as an extra bedroom. The suite comes with a parking spot and locker. This building has first class amenities, including a large indoor pool, exercise room and sauna, concierge, party room, guest suites, a media room, a meeting room, and lots of visitors parking. Its a great location, an easy walk away from Square One, Elm Drive and Fairview public schools, and Kariya park. You can also walk to the Cooksville GO station, MiWay transit stops and the upcoming Hazel McCallion LRT on Hurontario. City Hall, Celebration Square, and the Mississauga Valley Community Centre are also close by and there is easy access to major highways and Pearson airport. (id:50787)
RE/MAX West Realty Inc.
32 Littlewood Crescent
Toronto (Eringate-Centennial-West Deane), Ontario
Charming 3-Bedroom Home for Rent in a Prime, Convenient Location!Welcome to this well-maintained 3-bedroom, 2-bathroom home nestled on a quiet, family-friendly street. This spacious property features a bright, family-sized eat-in kitchen with a walkout to a lovely backyard perfect for relaxing or entertaining.Enjoy a functional layout with plenty of natural light, and generous living spaces ideal for families or professionals. The home offers lots of parking and can be leased furnished or unfurnished to suit your needs.Located in a highly desirable and convenient area:Easy access to Hwy 427, Hwy 401, Pearson and just 25 minutes to downtown Toronto.Close to shopping, including Sherway Gardens, and minutes to Mississauga.Public transportation steps away and near excellent schools.Enjoy nearby green spaces like Centennial Park.A great opportunity to live in a peaceful neighbourhood while staying close to everything you need! (id:50787)
RE/MAX Hallmark Realty Ltd.
115 - 1581 Rose Way
Milton (Cb Cobban), Ontario
Amazing opportunity seller is taking the loss, Brand new house built by fernbook well-renowned builder, Attention First Time Home Buyers/ Investors: 2 Bedrooms, 2 Full Bathrooms most popular dorest model 1311 Sqft + Terrace Condo Townhome is an incredible opportunity to get in Milton, Master Br W/ 3 Pc Bath,, Clear ViewLarge Roof Top Terrace With BBQ connection. excellent location grab it and enjoy **EXTRAS** Stainless steel fridge, stove, dishwasher. Stacked Washer/dryer (id:50787)
Ipro Realty Ltd.
104 - 60 George Butchart Drive
Toronto (Downsview-Roding-Cfb), Ontario
Welcome to this rare, 3+1 bed, 3 bath beautifully designed 2-storey condo in the heart of Downsview Park, offering the perfect blend of urban living and natural serenity. With 1,290 sq ft of stylish interior space and a massive 240 sq ft private terrace boasting panoramic park views, this unit is truly one-of-a-kind. One of the largest units in the building, this home offers the ideal blend of size, style, and tranquility. Step inside to discover a thoughtfully designed layout with spacious open-concert living and dining areas, featuring floor-to-ceiling windows and modern finishes, ideal for both relaxing and entertaining. The sleek kitchen features contemporary finishes and full-size stainless steel appliances and ample cabinet space. Each bedroom is comfortably sized, with the 2nd-floor primary suite offering a private 3-piece ensuite and large walk-in closet. You'll also find upper-level laundry for added convenience. But the true highlight? A massive walk-up, main-floor terrace, perfect for morning coffee, weekend lounging, or evening gatherings. The terrace is located directly across from the lush, green backdrop of Downsview Park, offering walking trails, playgrounds, and sports fields. Incredible indoor-outdoor flow makes this home perfect for entertaining. Enjoy the peace and privacy of nature while still being connected to the city, with easy access the TTC, GO station, York University, shopping, restaurants, Yorkdale Mall and Hwy 401/400. Built by the reputable Mattamy Homes, enjoy access to luxury building amenities including a fully equipped fitness centre and dedicated yoga studio, a stylish party room with a private dining lounge, co-working spaces and study nooks, a rooftop terrace featuring BBQ stations, and 24-hour concierge service, secure package room, and ample guest parking for added convenience. Includes 1 parking & 1 locker. Wireless Internet Included In Maintenance Fees! (id:50787)
Royal LePage Signature Realty


