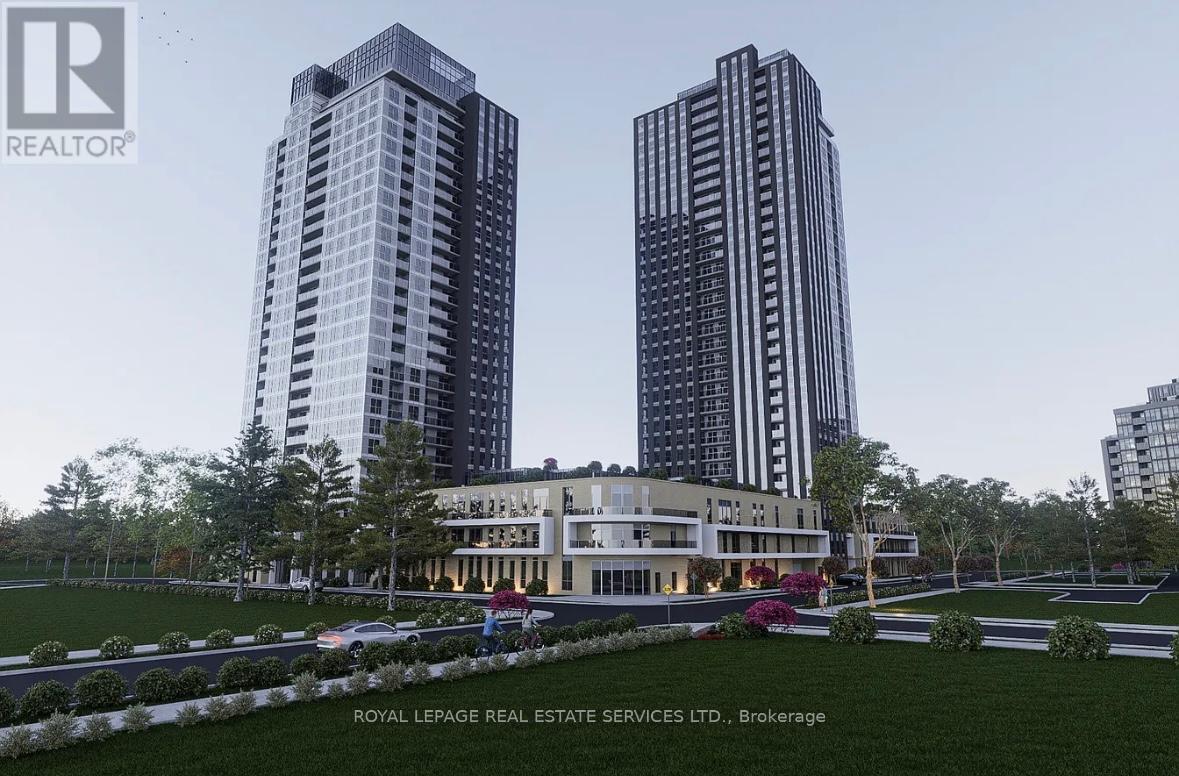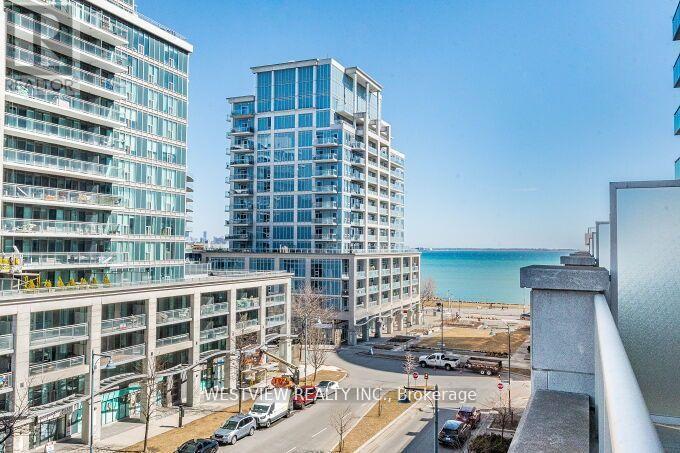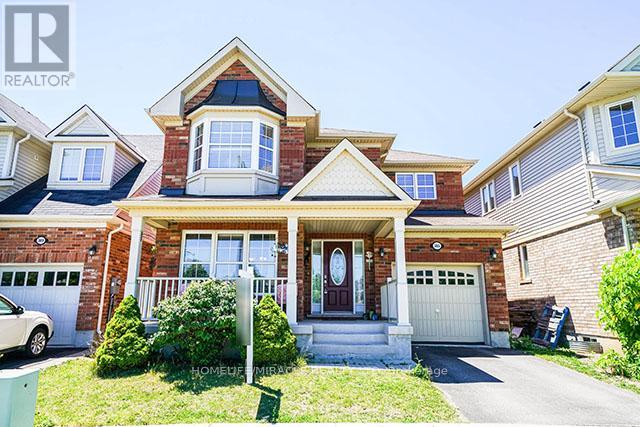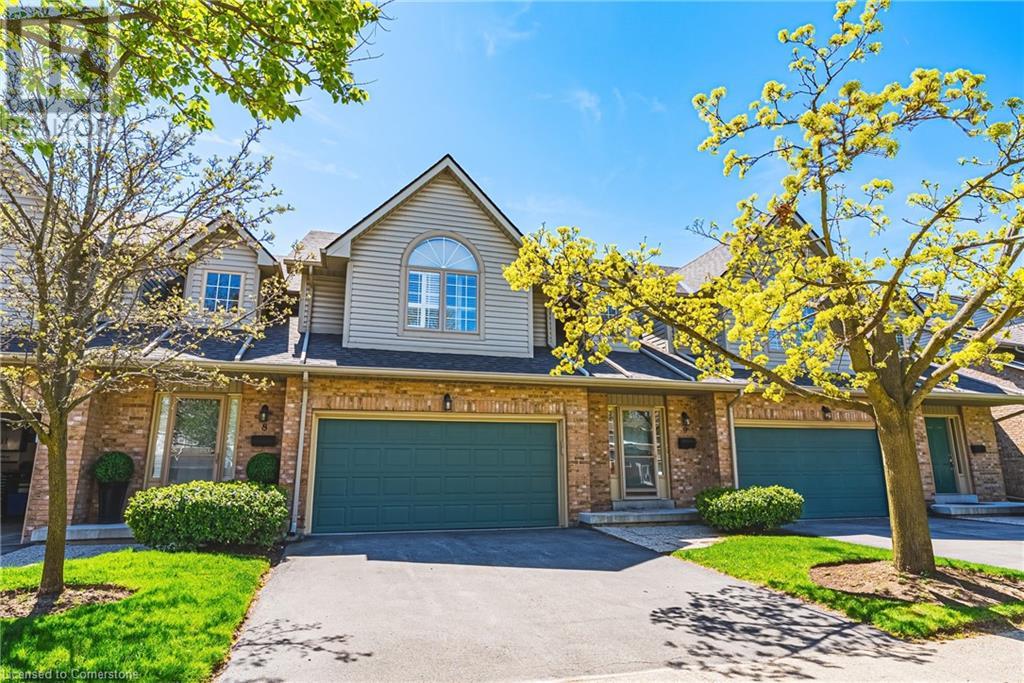3004 - 15 Vena Way
Toronto (Humbermede), Ontario
Welcome to Emery Crossings, a vibrant, established community ideal for singles, couples, or families. This bright and stylish unit features light laminate flooring throughout, sleek white kitchen cabinetry, floor-to-ceiling windows, and a private north-facing balcony perfect for relaxing. Pet-friendly and thoughtfully designed, the building offers exceptional 4th-floor amenities for your lifestyle and convenience. Ideally located just minutes from Hwy 400 & 401, commuting is a breeze. Parking available. Tenant to pay all utilities. (id:50787)
Royal LePage Real Estate Services Ltd.
71 Minglehaze Drive
Toronto (Mount Olive-Silverstone-Jamestown), Ontario
Location ! Location ! Location !Welcome to this beautifully maintained 4+1 bedroom, 4-bathroom fully brick detached home, nestled in one of Etobicoke's most prestigious and sought-after neighborhoods. Situated on a quiet, family-friendly street, this rare gem boasts a 40-foot frontage with an extra-deep 150-foot lota truly unique find in the area. Extra Privacy with No Homes at the Back. Enjoy a spacious interlocked driveway offering parking for 4 vehicles, plus a double car garage. Inside, the home features a highly functional layout Separate Living ,Dining and Family Room. Family Room having cozy Fireplace , Hardwood Floors in living ,family and Dining Area. Backyard comes with beautiful Deck and fully covered patio perfect for big gatherings and entertainment .Backyard Patio comes with sky lights and pot lights. 4 spacious Bedrooms on the second level with parkette floors throughout. Primary Bedroom comes with Walk-in Closet and 4pc Ensuite Bathroom. No Carpet in the House. Basement comes with Hardwood Floors , full 3 Pc Bathroom , Laundry area rough in plumbing for kitchen /Bar. (id:50787)
RE/MAX Real Estate Centre Inc.
14 - 100 Brickyard Way
Brampton (Brampton North), Ontario
I'm excited to present this spacious 3+1 bedroom condo townhouse in Brampton perfect for families or anyone needing extra room. The main floor features an open-concept living and dining area, ideal for both entertaining and everyday relaxation. The updated kitchen is equipped with modern stainless steel appliances, a quartz countertop, ample cabinetry, and a bright breakfast area. Upstairs, you'll find three generously sized bedrooms, including a primary suite with a large closet and a private 4-piece ensuite bath. The lower level offers a bonus room and an additional bathroom, providing flexible space for an office, guest room, or recreation area. Step outside to your private backyard, perfect for outdoor gatherings or quiet retreats. Ideally located close to schools, parks, shopping, and major highways, this home offers both comfort and convenience. Don't miss your chance to own a beautiful townhouse in one of Brampton's most desirable communities! (id:50787)
RE/MAX West Realty Inc.
405 - 16 Brookers Lane
Toronto (Mimico), Ontario
Fully Furnished! Executive waterfront Lease! Modern, fully stocked & tastefully furnished one bedroom corner unit, that features an oversized terrace for you to lounge on & enjoy! Completely Turn-Key, just move in enjoy all that waterfront living has to offer. Minutes to downtown and the Airport. Modern & upgraded finishes thru-out. Kitchen features a stunning granite backsplash wall, built-in appliances and plenty of storage. Includes 3 TV's & Once a month cleaning. Building offers best of amenities, full gym indoor pool & more, no need for a separate gym membership. Certain furnishings can be either removed/ added or changed out to suit your personal needs. Available for 6-12 month or longer term. **EXTRAS** indoor pool, full gym, party room, business centre, green roof-top BBQ area, coffee shop, restaurants & Rabba at your doorstep. *See Virtual Tour Link Attached* (id:50787)
Westview Realty Inc.
365 Ware Crescent
Milton (Ha Harrison), Ontario
Entire home including finished basement for lease, Detached Home With No Carpet & Finished Basement With Fenced Backyard, New Floors On Both Levels, 4+2 Bedrooms , 3+1 Washroom , En Suite Bathroom, Walk In Closet. Upgraded Features Throughout, Granite Counter Top In Kitchen, This Bright And Airy Home. Includes 5 Appliances, And Insulated Garage Door. Almost 2000 Sq Ft Plus Extra Finished Basement. Perfect Floor Plan. 2 Car Parking, 1 Outside And 1 In Garage. Available from June 1st . All Utilities Not Included In Rent Has To Paid Separately By Tenant, including water heater rental. (id:50787)
Homelife/miracle Realty Ltd
1403 - 75 King Street E
Mississauga (Cooksville), Ontario
Welcome To 75 King. A Tranquil Getaway In The Heart Of Mississauga. This Showpiece Unit Has been fully renovated Unobstructed Southeast exposure with Amazing Sunsets & Toronto Skyline Views, Bright And Sunny Unit With 2 Bedrooms And 2 Bathrooms! Spacious With Plenty Of Closet Space. Includes All Utilities As Well As Cable TV. Walking Distance To Schools, Shopping, Hospital & Go Station. Minutes To Qew & Hwy 403. Close To Square One & 20 Minutes To Downtown Toronto. Great Amenities Include: Salt Water Pool, Sauna, Guest Suites, Car Wash, Gym & More! **EXTRAS** Great Amenities Include: Exercise Room, Indoor Pool, Party Room, Sauna, Visitor Parking, Security, Guest Suites, Car Wash. ** Newly Renovated Lobby And Hallways! (id:50787)
Queensway Real Estate Brokerage Inc.
202 - 10 Gatineau Drive
Vaughan (Beverley Glen), Ontario
This exceptional 1-bedroom condo in the desirable D'or Condos by Fernbrook Homes offers a bright, open-concept layout with sleek, modern finishes throughout. The spacious den, featuring sliding doors, is perfect for a home office or extra storage. The large primary bedroom boasts double mirrored closets and floor-to-ceiling windows, allowing natural light to flood the space. The open-concept kitchen is equipped with high-end built-in appliances, ideal for any cooking enthusiast. Residents of this esteemed building enjoy access to world-class amenities, including 24-hour concierge service, an indoor pool, hot tub, sauna, and a fully-equipped gym. There's also a yoga studio, party and dining rooms, a lounge, event kitchen, outdoor terrace, theatre room, guest suites, bike storage, and plenty of visitor parking. Located in the heart of Thornhill, this condo is just steps away from shopping, dining, and all the amenities you need offering an unparalleled opportunity for modern, comfortable living. (id:50787)
Forest Hill Real Estate Inc.
42 Anderson Road Road
Bradford, Ontario
This charming two-storey DETACHED CORNER LOT home facing a beautiful park is nestled in the sought-after West Brant neighbourhood. This well maintained property features 4 bedrooms, 2.5 bathrooms, a double car garage, and tasteful, neutral finishes throughout. Its freshly painted top to bottom and also no carpet throughout the house! Step onto the inviting covered front porch—an ideal spot to enjoy your morning coffee. Inside, the bright foyer opens into a formal living room/formal dining room, perfect for hosting special occasions. The open-concept layout seamlessly connects the eat-in kitchen and spacious family room, This home is filled with natural light from large windows throughout, while the kitchen boasts ample cabinetry, generous counter space, stainless steel appliances, a dining area, and sliding doors that lead to a fully fenced huge corner backyard. You can view the beautiful park year long around -No neighbors at the front or back!! Ample double car parking and drive way space !!Upstairs, the spacious primary bedroom includes a walk-in closet and a private ensuite. Three additional bedrooms are very very spacious with windows galore.The unfinished basement provides endless possibilities for customization. Dont miss this home Located close to schools, parks, shopping, and scenic trails (id:50787)
Ipro Realty Ltd.
48 Tuscani Drive
Stoney Creek, Ontario
Welcome to 48 Tuscani Drive, located on a quiet Cul-de-sac, in one of Winona's most sought after neighbourhoods. This custom built family home on a pie shaped lot has it all. Exterior mouldings and keystones. Oversized Exposed Aggregate driveway fits 6 cars. Professionally landscaped front garden with Irrigation. Extra wide front porch with flagstone perfect for enjoying your morning coffee. Featuring 9' ceilings throughout the main level & basement, 10' ceilings in the Living room & Den. 3/4 Hardwood. Work from home in your private office or relax with a book in the den. The kitchen is every chef's dream, with a walk-in pantry & shelving, enormous island, cooktop & Down draft, double wall oven, a 2-sided fireplace as well as over sized windows with a great view of the backyard & a custom window seat. The main floor laundry comes complete with a chute & in-wall ironing board. Central Vacuum with 3 kick plates. Powder room. Livingroom with Hardwood floors & built in speakers, custom mouldings. Piano staircase with theatre lights leading to 4 big bedrooms with hardwood floors. The Primary has a Spa-like Ensuite with Tub & Shower with glass door, walk-in closet, coffered ceiling and laundry chute. Custom desks in 2 of the bedrooms, Walk-in closet & Cathedral ceiling with window bench in 4th bedroom. The Basement has a rough in Bathroom with shower & toilet. Oversized Garage has 240 volt outlet, entrance to basement & side. Backyard oasis feat a 20x40 heated pool. Gas connect, 16x16 gazebo, shed. All appliances, pool & inclusions Sold AS IS. (id:50787)
Royal LePage State Realty
3333 New Street Unit# 9
Burlington, Ontario
Welcome to 3333 New Street # 9 in the prestigious Roseland Green complex. This immaculately maintained 2562 square foot unit with a double car garage has 3 oversized bedrooms, 4 bathrooms, hardwood floors and vaulted ceilings. The main floor is super spacious and open concept. There is a separate dining room and living room, perfect for entertaining or hosting family meals. The bonus sitting room makes the main floor feel open and inviting. The spacious eat-in kitchen has tons of cabinetry and counter space, and newer stainless steel appliances. The living room has a gas fireplace and glass door that opens to a private garden and patio. The second floor has 3 ginormous bedrooms, main bathroom with double vanity, and a lovely & modern primary suite. This unique primary features a huge walk-in closet and updated 4-piece ensuite bathroom with enough space to add a soaker tub. The massive basement features a full wet bar, recreation room and extra 3-piece bathroom. Tons of closet space throughout, main floor laundry, inside entry to the garage, updated roof & windows and the list goes on. The location is also ideal - you can walk to Marilu's market, the lake, bike path, schools, green space, downtown core & only a few minutes to all major highways and GO stations. This home is perfect for down-sizers or first time home buyers. LET'S GET MOVING! (id:50787)
RE/MAX Escarpment Realty Inc.
25 Arrowhead Lane
Grimsby, Ontario
Terrific townhouse waiting just for you! Excellent location, backing on a large park and just steps to many exciting adventures and amenities. 3 bedrooms, 3 full bathrooms, nearly 2000sq ft of living space. Open concept main level w/beautiful hardwood floors, large living room w/gas fireplace, comfortable kitchen layout w/breakfast bar. Dining area offers walk-out to spacious deck w/gazebo. Oak staircases lead to the upper level featuring the laundry conveniently right by the bedrooms. Master bedroom on a separate level w/large closet and ensuite bathroom. Other bedrooms offer a great view of the park. Basement level is very functional and includes a big bright rec room ideal for a play area, an office room w/built in shelves and French doors, full bathroom and lots of storage space. Enjoy the peaceful backyard w/no rear neighbours just greenspace, imagine having BBQs while soaking in stunning sunsets and breathing in the fresh open air. Large double driveway fits 4 cars, 1.5 car garage gives you more space to store or use as a workshop. Central vacuum, many updates, newer furnace. So close to wineries, farmer's markets, the YMCA, highway access, schools and all of your needs. Perfect fit for a family who dreamed of backing onto huge park for their kids to enjoy. You'll fall in love! Don't miss out! (id:50787)
Royal LePage State Realty
4200 Kilmer Drive Unit# 5
Burlington, Ontario
Welcome to 4200 Kilmer Drive! Beautifully upgraded and nestled in a prime, private location, this exceptional end unit townhome offers tranquility and charm. Backing onto a serene ravine, this hidden gem is finished from top to bottom with style and quality. Enjoy a gourmet kitchen featuring granite countertops, stainless steel appliances, under-mount sinks, and a bright bay window. Elegant touches like crown moulding, dimmable lighting, and a cozy gas fireplace add warmth and character throughout. The master bedroom boasts a vaulted ceiling, while the finished basement offers a brick feature wall, pot lights, and walk-out access to a secluded rear patio—perfect for entertaining or relaxing. A raised deck with built-in lighting, Berber carpet, freshly painted ceilings, doors, and baseboards, and a newer A/C complete the package. Located in a highly desirable complex known for its charm, low condo fees, and excellent reputation. Comes with two parking spaces and is just steps to a newly upgraded park, Tansley Woods Community Centre, and scenic wooded trails. Convenient access to all amenities, the QEW, and Hwy 407. (id:50787)
RE/MAX Escarpment Realty Inc.












