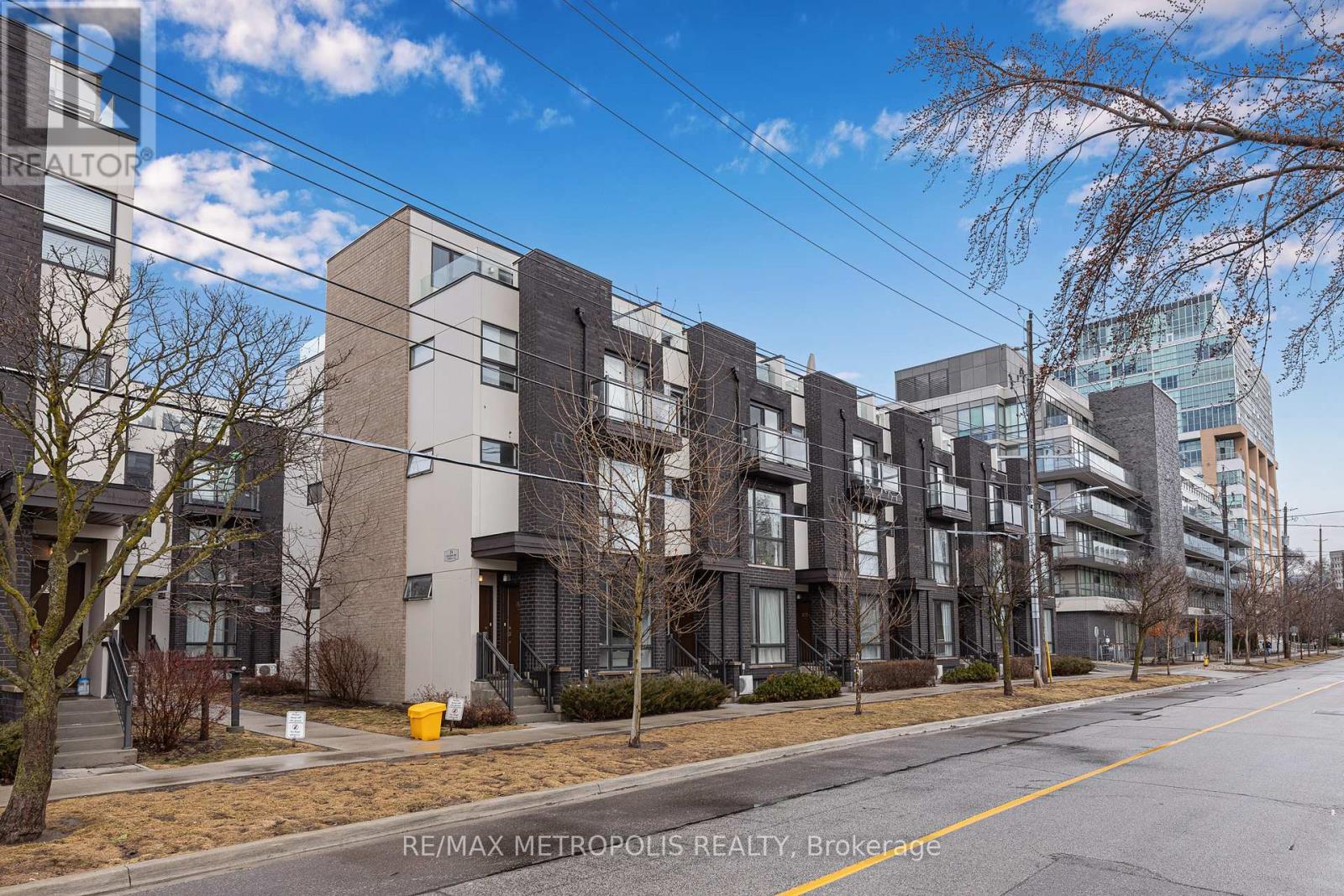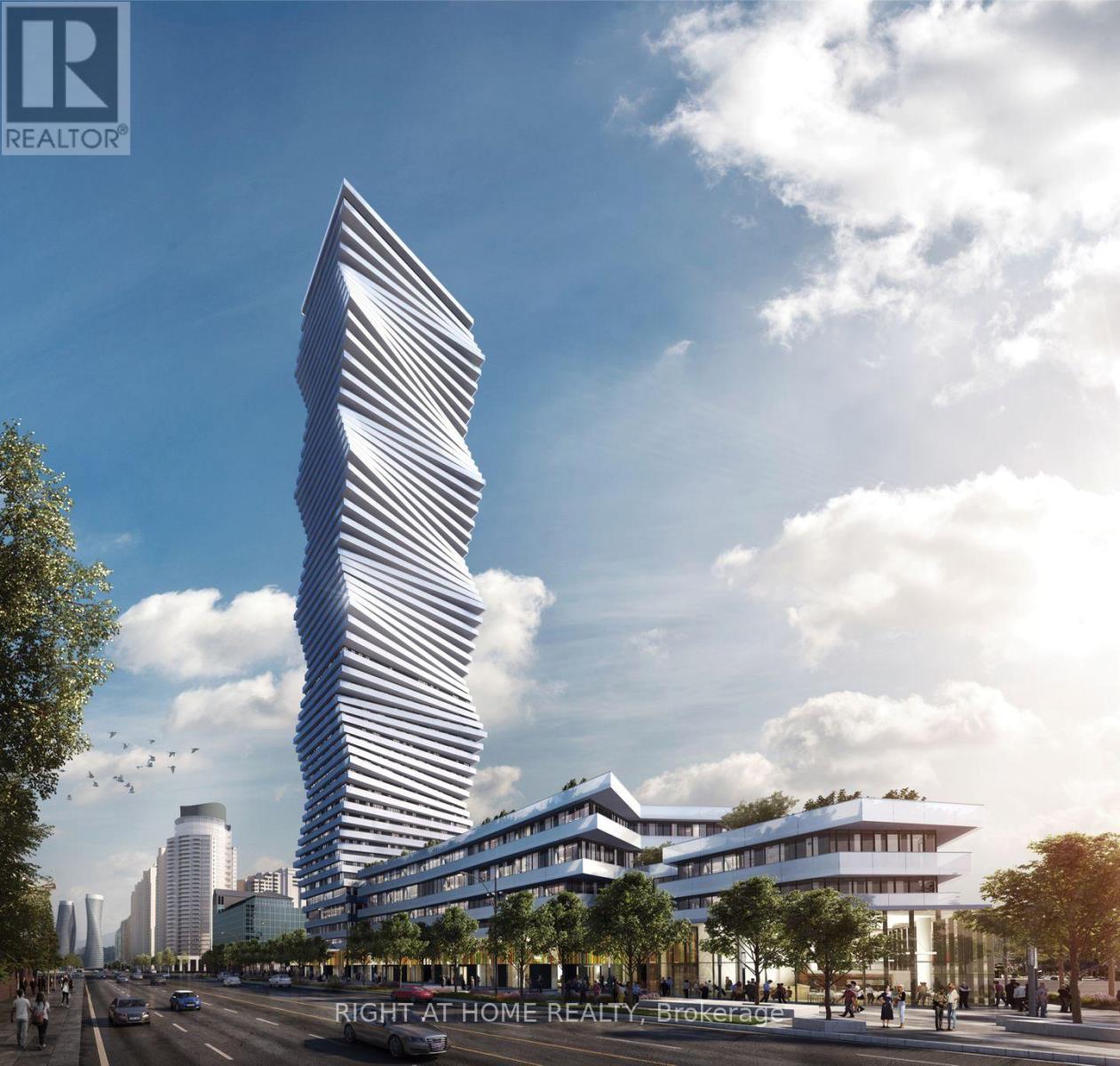8 - 24 Fieldway Road
Toronto (Islington-City Centre West), Ontario
Charming 1+1 Bedroom, 1 Bathroom Condo Townhouse For Sale At Connexion Condos With 1 Underground Parking Space Included. Located At Islington Ave And Bloor St. W, Steps Away From Islington Subway Station And A Quick Walk Away From Kipling GO Station. Rarely Available Quiet South-Facing Condo Fronting Onto Fieldway Road. Come Home To A Suite Filled With Natural Light, Bright Finishes, Tall Ceilings, A Modern Kitchen With Stainless Steel Appliances + A Kitchen Island, A Large Bedroom, 4-Piece Bathroom And A Den. Laminate Flooring And Tile Throughout The Condo Townhouse. Bike Storage Included. Parks, Schools, Kingsway Village, Restaurants, Shopping, Islington TTC Station, Kipling GO, And More All Nearby. Easy Access To The QEW And 427. Quiet And Conveniently Located West-Toronto Neighbourhood. (id:50787)
RE/MAX Metropolis Realty
4 Iroquois Avenue
Mississauga (Port Credit), Ontario
Welcome to 4 Iroquois Avenue, an ultra-high-end Second Empire inspired semi in the heart of Port Credit. Built in 2021 by Meadow Wood Holdings Inc. (Steve and Austin Rockett), this bespoke residence has been thoughtfully curated with modern designs. Offering over 4,100 square feet of finished living space. A striking Indiana limestone façade, elegant mansard roof, and ornate window surrounds deliver exceptional curb appeal. As you enter, the open-concept layout features soaring ceilings, oversized windows, and curated finishes throughout. The kitchen is a showpiece, complete with Silestone countertops, a Franke farmhouse sink, Fisher & Paykel appliances, a hidden walk-in pantry, and custom cabinetry by Wood Studio with Blum and Hailo hardware. The living area centers around a Napoleon gas fireplace with a custom marble surround, built-in wall unit, and layered lighting from Prima Lighting. Upstairs, you'll find 4 spacious bedrooms, including three with private ensuites. A top-floor loft opens to a private terrace, ideal for a studio, office, or quiet retreat. The lower level with an enclosed separate staircase and entrance, easily convertible for an in-law suite, nanny quarters, or future rental opportunity. Additional features include a 10-inch concrete block party wall with sound insulation, whole-home water filtration, ethernet wiring with boosters, 5-camera security system, imported tiles from Ciot, Carrier furnace and A/C, curb-less showers, a Mirolin soaker tub, spray foam insulation, a structural slab garage with lower-level storage, and a fully epoxied garage floor. Located minutes from Mentor College, Port Credit and Clarkson Village, with boutique shopping, dining, and waterfront trails at Rattray Marsh nearby. Quick access to downtown Toronto via GO Train or the QEW. This residence presents an amazing opportunity to own in one of Mississaugas most coveted neighborhoods. (id:50787)
Sam Mcdadi Real Estate Inc.
5405 - 3900 Confederation Parkway
Mississauga (City Centre), Ontario
Sophisticated Urban Living at M City 1Discover modern elegance in this brand-new 1-bedroom + den, 2-bathroom suite at M City 1 by Rogers Development. Located in the heart of Mississauga's City Centre, this stunning unit boasts floor-to-ceiling windows with a west-facing exposure, flooding the space with natural light. The open-concept layout features contemporary finishes throughout, including a sleek modern kitchen with high-end built-in appliances. The primary bedroom offers a mirrored closet and a spa-like 4-piece ensuite, while the spacious den can easily serve as a second bedroom or home office. The second bathroom includes a walk-in shower for added convenience. Enjoy resort-style amenities, including a state-of-the-art fitness facility with cardio and weight machines, spinning and yoga studios, an outdoor saltwater pool with a shallow deck, a skating rink, BBQ stations, and more. Perfectly situated just steps from Square One, Sheridan College, Celebration Square, and the future Hurontario LRT, with easy access to major highways (401, 403, 407, 410, QEW), GO Transit, top-rated schools, parks, and dining. Experience the ultimate in luxury and convenience Schedule your viewing today! (id:50787)
Right At Home Realty
648 Francis Road
Burlington (Lasalle), Ontario
Well Maintained 3 Bedrooms, 1.5 Bathrooms, Own Yard and Full Basement, 2 Storey Fourplex Town Home. Parking for 1 Car At The Back Of The Building. Main Floor Living Room, Eat-In Kitchen AND Powder Room, 3 Generous Bedrooms And 4 Pcs Bathroom Upstairs, Family Room and Laundry Room In The Basement. Tenants Pay For Own Gas And Hydro / Separate Meters. Water and Hot Water Heater Included in The Rent. Laundry Room At The Basement. Maintain Own Yard and Parking Lot Snow Removal/Salting At The tenant's Cost. Fantastic Location, Close To All Major Routes (QEW/403/407 And GO Station), Within Walking Distance to Downtown Burlington, Lakefront, Beach, Hospital, Quiet And Surrounded By Greenspace. Rental Application, Reference, Most Resent Pay Stubs, Employment Letter, Credit Report Required. (id:50787)
RE/MAX Real Estate Centre Inc.
603 - 70 High Park Avenue
Toronto (High Park North), Ontario
Beautiful 2 BR Corner Suite With Plenty Of Natural Light. Featuring Wood Laminate Floors in Living Area, Large Granite Counter Space In Kitchen, and High-End Stainless Steel Appliances. Includes 1 Underground Parking Space. Steps To High Park, TTC & Shops along Bloor West Village. (id:50787)
Royal LePage Terrequity Platinum Realty
309 - 3515 Kariya Drive
Mississauga (Fairview), Ontario
Beautiful And Spacious 1 1-bedroom south Exposure Unit, Ensuite Laundry, Granite Counter, 9 9-foot ceiling, Open Balcony. Great Location, Walking Distance To Square One, Celebration Square, Go Bus, Bus Terminal, Living Arts; Steps Away To Bus Stop And Close To Hwys. Tenant pays their hydro bill, and has no smoking/pets. 1 Parking And 1 Locker Included. (id:50787)
Real Home Canada Realty Inc.
428 - 95 Dundas Street W
Oakville (Go Glenorchy), Ontario
Welcome to this stunning 1+1 bedroom condo. Featuring a modern open-concept layout with 9ft ceilings, this unit boasts a sleek upgraded kitchen with stainless steel appliances and a convenient breakfast bar. Enjoy seamless indoor-outdoor living with a private balcony overlooking garden area. Added conveniences include keyless entry and in-suite laundry. Residents have access to top-tier amenities such as 24/7 security, a state-of-the-art fitness centre, a rooftop terrace, a party room, and ample visitor parking. Experience beautiful afternoon sunlight and even glimpses of Lake Ontario right from your balcony don't miss this incredible opportunity! (id:50787)
RE/MAX Aboutowne Realty Corp.
1305 Anthonia Trail
Oakville (Jm Joshua Meadows), Ontario
BRAND NEW TOWNHOME IN OAKVILLE. It offers 1,695 sq. ft freehold townhome with 3 bedrooms, 2.5 bathrooms, and 2 balconies in a prestigious, family-friendly Oakville community. Open-concept layout features 9 ft ceilings and high-end upgrades. A SMART ZONE upgrade on the ground level provides a flexible space that can be used as a home office, study, or additional living space. Conveniently located near top-rated schools, shopping centers, public transit, GO station, and major highways like 403, QEW, and 407, this home offers the perfect balance of style, comfort, and accessibility. Included SS Fridge, Stove, Dishwasher, Microwave, Washer/Dryer (id:50787)
Homelife Superstars Real Estate Limited
448 Mcgibbon Drive
Milton (Cl Clarke), Ontario
Nested on the premium ravine lot! This beautiful 4 bedroom, detached home offers elegance, comfort and convenience. Located in the family friendly neighbourhood of Milton. Bright and open concept. Living room combined with dining room. Large window overlooking serene backyard. Perfect for family gatherings. Hardwood and ceramic floors throughout. Functional kitchen with breakfast area, ample counter space, stainless steel appliances and backsplash. Smart home wired for networking. Inside entry to the garage. Spacious master bedroom, ensuite bathroom (5 pc), oversized soaker tub and separate shower, double sink, 2 walk-in closets. 2nd floor laundry. Professionally finished walk-out basement with kitchen, 3 pc bathroom, additional bedroom and spacious rec room for entertaining. Pot lights, laminated floors and cold cellar. The backyard retreat offers exceptional outdoor entertaining space featuring custom composite patio, gazebo and beautiful view of green space. Close to schools, shopping and transit (Hwy 401). (id:50787)
Royal LePage Realty Plus Oakville
2nd Level [units C & D] - 220 Queen Street S
Mississauga (Streetsville), Ontario
Office or retail space with an open concept design and a variety of functional features. Spacious, open layout with high ceilings, ideal for creating a versatile office, retail or medical environment. Windows overlooking Queen Street S, skylights allowing natural light to fill the space, enhancing the atmosphere. Laminate flooring, kitchen area for staff, washroom. Four separate additional rooms/offices that could serve as individual offices, meeting rooms, or additional workspaces. Skylight and easy access to a hallway washroom for convenience. Front and back entryways allowing multiple points of entry for flexibility and accessibility. 1 parking included for convenience, and the back entrance allows direct access to a city parking lot, which would be ideal for clients. (id:50787)
Forest Hill Real Estate Inc.
20 Fresnel Road
Brampton (Northwest Brampton), Ontario
This 2-storey townhouse in Northwest Brampton checks all the boxes for comfortable family living. With 3 generous bedrooms, a bright open-concept main floor, and a private backyard, it's a perfect spot to grow, relax, and entertain. The layout is functional and welcoming with room for cozy movie nights, busy mornings, and everything in between. Thoughtful upgrades throughout include pot lights on the main floor, quartz countertops, a sunken kitchen sink, and glass showers that bring a modern touch to everyday living. Storm doors on both the front and back entrances add extra convenience and year-round protection. Conveniently located just minutes from Highway 410 and Mount Pleasant GO Station, commuting is a breeze. You'll also find parks, top-rated schools, shopping centres, and family entertainment like the Cassie Campbell Community Centre, playgrounds, and walking trails all nearby. Whether you're upsizing or starting out, this place feels like home from the moment you walk in. (id:50787)
Rare Real Estate
5 Pearman Crescent
Brampton (Northwest Brampton), Ontario
Beautifully maintained 3-bedroom, 3-bathroom freehold townhouse is located in the heart of Northwest Brampton and features a modern open-concept layout with no sidewalk allowing for extra parking space. This unit is loaded with upgrades and offers a perfect blend of comfort and style.- Red-oak hardwood, LED pot lights & 9-ft ceilings- Chefs kitchen: quartz counters, herringbone-marble backsplash, premium stainless appliances, hidden pull-out bins- No sidewalk extended driveway + garage parks three vehicles- All bedrooms feature walk-in closets; primary adds a 5-pc ensuite with quartz countertops - Prime location near Mt. pleasant GO station, schools, and parks (id:50787)
RE/MAX Realty Services Inc.










![2ND LEVEL [UNITS C & D] - 220 QUEEN STREET S, mississauga (streetsville), Ontario](https://ddfcdn.realtor.ca/listings/TS638817128092400000/reb82/highres/1/w12116251_1.jpg)

