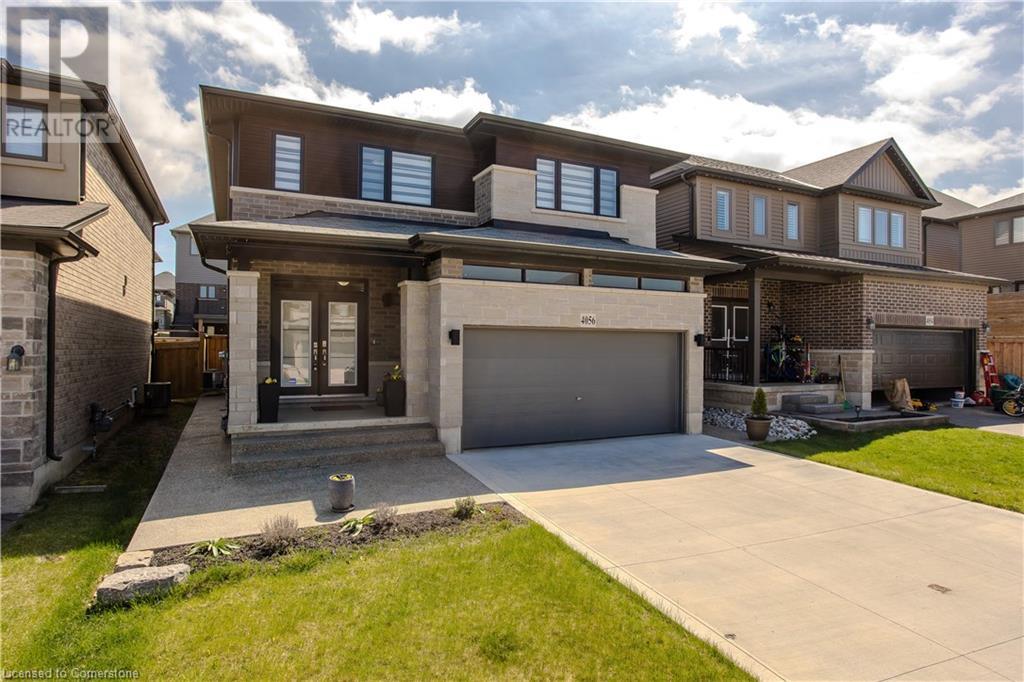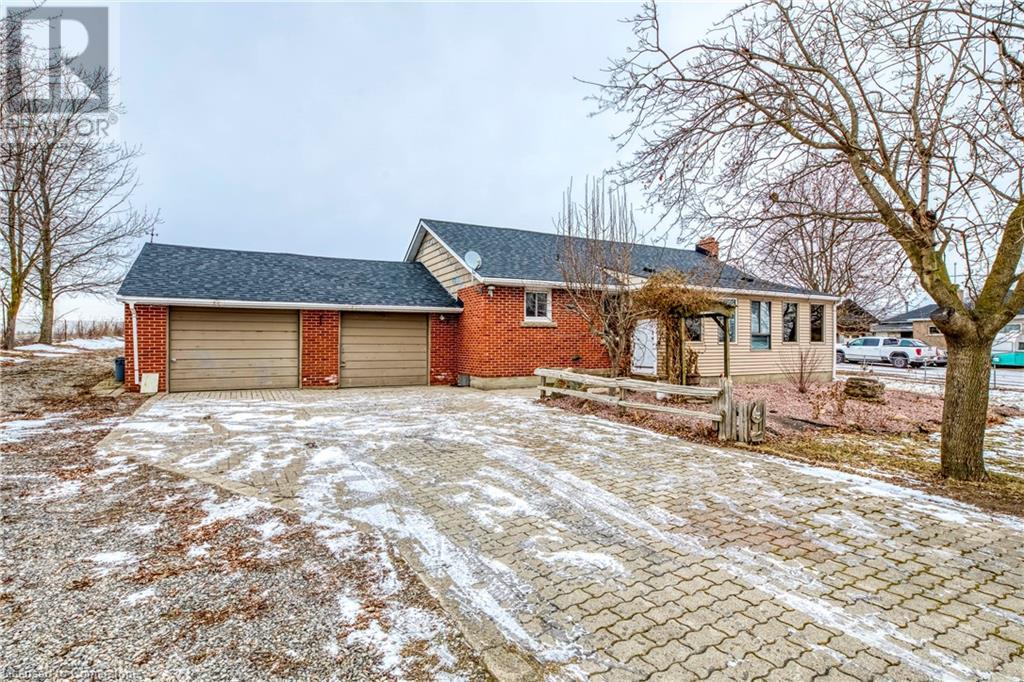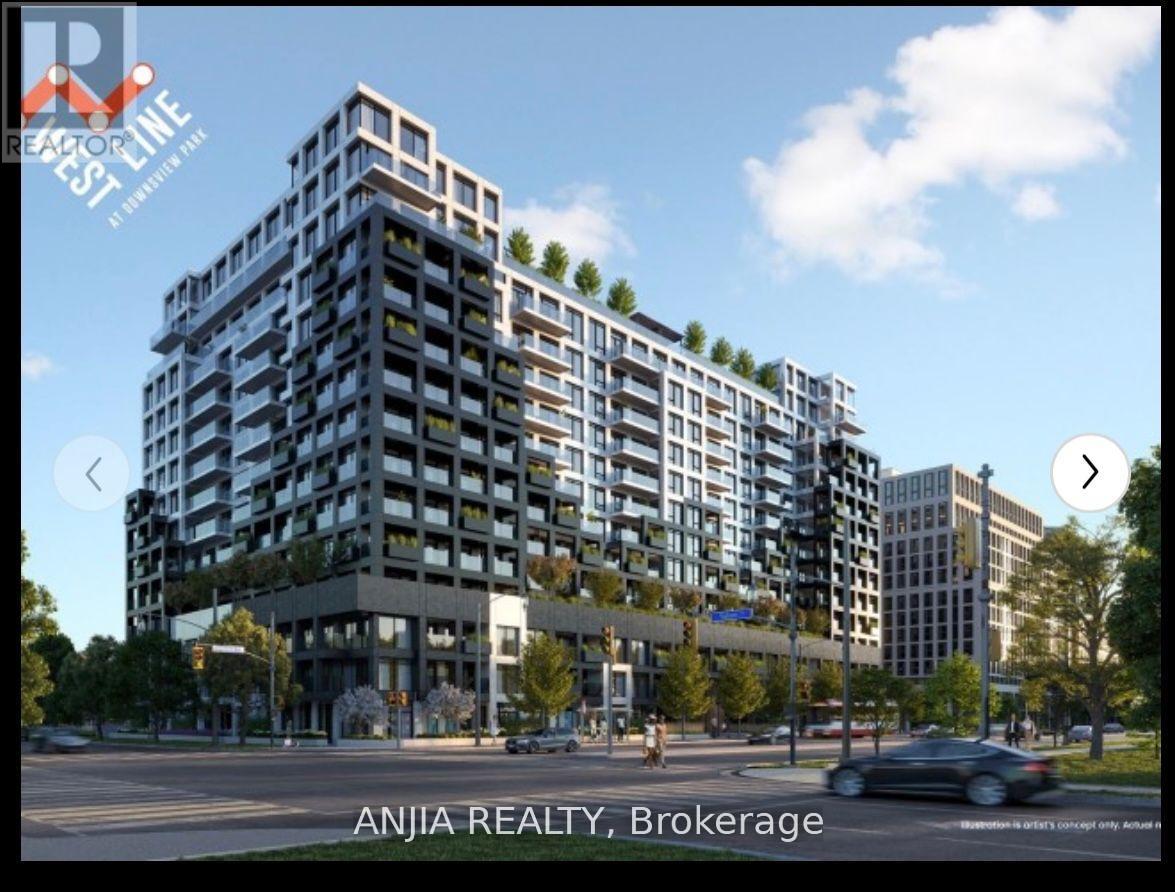423 Smith Lane
Oakville, Ontario
Fabulous Move-In Ready Bungalow in One of Oakville’s Most Sought-After Neighbourhoods! Beautifully renovated, this charming 3+1 bedroom bungalow offers two fully updated bathrooms and a spacious, light-filled layout. The modern kitchen overlooks a bonus sunroom, perfect for relaxing or entertaining. Situated on a stunning 74-foot wide lot, the home features a generous and private backyard—ideal for families or outdoor gatherings. Large brand new windows throughout enhance the bright, welcoming atmosphere. Located on a quiet street and surrounded by prestigious custom homes, this is an excellent investment opportunity to live in a high-demand neighbourhood. (id:50787)
Heritage Realty
600 North Service Road Unit# 210
Stoney Creek, Ontario
Beautifully situated on the waterfront of Stoney Creek, this 1.5-year-old one-bedroom condo unit in the CoMo Condominium building offers beautiful escarpment views. Boasting high ceilings, an open-concept layout, and modern finishes, this unit offers a spacious and comfortable living space. The built-in appliances, breakfast bar, and vinyl plank flooring add a touch of luxury to the already impressive unit. With in-suite laundry and a primary bedroom featuring a walk-in closet, this unit offers convenience and style. The 608 square feet of living space extends to a 50 square foot balcony. Experience the best condo living with the resort-like amenities the building offers, including a media room, party room, sky lounge rooftop terrace, pet spa, bike storage, and parcel locker system. This location offers easy access to everything you need, situated close to a variety of amenities, including shops, dining establishments, a yacht club, marina, parks, and wineries. Quick access to QEW and the upcoming GO Station. This unit also has one owned parking space and one locker for convenience. (id:50787)
Royal LePage Macro Realty
4056 Thomas Street
Beamsville, Ontario
Welcome to the perfect family home nestled in a vibrant, family-friendly community in the heart of Niagara wine country! With 2,613 sqft of total living space, this beautiful two-storey residence offers an ideal blend of lifestyle and convenience—just moments from parks, schools, scenic Bruce Trail hikes, local shops, and world-renowned wineries. The striking stone and brick exterior, aggregate walkway, and concrete driveway with space for four vehicles create exceptional curb appeal. An app-controlled sprinkler system keeps both the front and backyard looking lush and vibrant year-round. Step inside to a bright and welcoming main floor featuring an open-concept layout and stylish vinyl flooring throughout. The inviting living room boasts a large window and a custom built-in media wall, flowing seamlessly into the eat-in kitchen—complete with quartz countertops, glass subway tile backsplash, stainless steel appliances, pendant lighting, and a large peninsula with breakfast bar. A 2pc powder room and walkout to the backyard complete the main level. Upstairs, the expansive primary bedroom features a generous walk-in closet and a sleek 3pc ensuite with a glass walk-in shower, quartz countertop, and modern tile floors. Two additional well-sized bedrooms share a beautifully appointed 4pc main bath. You'll also love the fully equipped laundry room with tile backsplash, cabinet storage, and sink—conveniently located on the second floor. The finished lower level adds incredible space for family fun or entertaining, with a versatile rec room, durable vinyl flooring, and an additional 3pc bath with glass walk-in shower. Out back, enjoy the fully fenced yard complete with an aggregate patio, gas BBQ hookup, awning, and green space—perfect for play or relaxation. This is more than a home—it’s a lifestyle opportunity in one of Niagara’s most desirable locations, don’t miss out! (id:50787)
Royal LePage Burloak Real Estate Services
84 Beland Avenue Avenue N
Hamilton, Ontario
Incredible 4 bedroom 2 ½ bathroom home in a great family neighbourhood in Hamilton. Zoned a legal duplex, basement is currently roughed in for a 1 bedroom unit with 1 bathroom, kitchen, laundry, family room and separate side entrance. Located near highway, shopping, parks, schools and rec centre. Great opportunity for a 2 family home. Make this your home today. Please note: the taxes have not been set. (id:50787)
RE/MAX Garden City Realty Inc.
8110 Chippewa Road E
Mount Hope, Ontario
Rare opportunity to purchase a fully updated 3 Bedroom, 3 Bath Bungalow with a 2-car garage on a massive 3 acre private lot (125 foot wide x 1,052 foot deep). The main floor features a spacious living room with a wood fireplace and gorgeous white stone mantel, LED pot lights, and large windows for plenty of natural light. Premium laminate flooring throughout. The eat-in kitchen has been fully renovated with white cabinetry offering ample cupboard space. Large dining area is perfect for family meals and entertaining. Enjoy 3 spacious bedrooms and two fully updated bathrooms (2021). Large enclosed front porch allows you to Enjoy the peaceful country setting year-round. The unfinished basement is ready for your personal touch to add even more living space. The property includes a fully fenced lot with a greenhouse, hobby barn, vegetable garden, apple and pear trees, and a pond. A double car garage and large driveway provide plenty of parking. Recent updates include a new roof (2019), new kitchen and bathroom (2021), 1 additional bathroom (2023), paved garden area with decorative stones (2023), and a freshly painted and cemented basement (2025). Septic (2019). (id:50787)
RE/MAX Escarpment Realty Inc.
460 Gordon Krantz Avenue Unit# 601
Milton, Ontario
Introducing a corner penthouse in the luxurious Soleil Condo by Mattamy Homes, nestled in warm and welcoming Milton! This stunning unit offers 951 sq ft of living space, including an 80 sq ft private balcony, with a sleek open-concept layout. Featuring 2 bedrooms, 2 bathrooms, and 10-foot ceilings, it's flooded with natural light from floor-to-ceiling windows. Updated with quartz countertops and stainless steel appliances, it boasts modern elegance. Complete with a spacious storage locker, 1 parking space, and access to 24/7 concierge service, it offers convenience and security. Enjoy panoramic views of the Niagara Escarpment and easy access to amenities, schools, parks, transportation and major highways (401, 407). Ideal for those seeking upscale living in a prime Milton location! (id:50787)
Royal LePage State Realty
2202 Galloway Drive
Oakville (Jc Joshua Creek), Ontario
Fabulous 4+1 Bedroom Executive Residence Located In Joshua Creek! 3 Full Baths On The Upper Level. S.S. Appliance. Concrete Driveway. Specious Basement With Full Home Theater Sys, Built-In Shelves & Wet Bar. Walk To High Ranking Primary And High School, Community Center, Parks, Trails, Shopping And Transportation (id:50787)
Master's Trust Realty Inc.
55 Stewart Street
Oakville (Co Central), Ontario
* Opportunity Knocks * Oakville's Sought After Family Friendly Community Just Steps From The Welcoming, Eclectic And Trendy Vibe Of Kerr Village * Prime Chance To Own This Fully Detached Home Conveniently Located In The Heart Of It All * Walking Distance To Downtown Shops, Restaurants, Marina, and Lake Front Promenade*Generous 40ft by 116ft Deep Lot * Ample Parking * Charming 3 Bedroom Detached Home * Updated Driveway and Tin Roof * Backyard Shed * Conveniently Located With Close Proximity To Schools, Parks, Trails, Oakville GO, QEW, and more... (id:50787)
RE/MAX West Realty Inc.
932 - 1100 Sheppard Avenue W
Toronto (York University Heights), Ontario
The Luxurious Westline Condo! Beautiful 1 Bedroom + Study and 1 Parking. The Unit Filled of Sunlight With Quiet Garden View. Open Concept, Modern Design With Build-in Appliances. Laminate Floors Throughout. TTC Bus Stop Just At The Door, Few Minutes Away From Downsivew Subway Station, Hwy 401, Yorkdale Mall, Restaurants. The Building Has Luxurious Amenities: Full Gym, Co-Working Space, Children's Playroom, Pet Spa, Rooftop Terrace With BBQ, Etc. (id:50787)
Bay Street Group Inc.
1377 Bridge Road
Oakville (Wo West), Ontario
Tucked away on a mature tree-lined street, this beautifully maintained and updated, move-in-ready, 3+1-bedroom bungalow offers curb appeal and comfort in equal measure. This residence, set on a generous 60.6' x 125' pool-sized lot, is framed by meticulously landscaped gardens. The long 4-car driveway adds convenience. A fully insulated, custom-built shed with a stucco exterior and charming window offers practical storage. The airy living room invites comfort and conversation with its wide-plank hardwood flooring and oversized front-facing window. It connects seamlessly to the formal dining room, an ideal space for intimate family dinners and celebratory gatherings. The bright kitchen features oak cabinetry and three appliancesincluding a newer stainless-steel stove. A large window above the sink offers serene views of the lush backyard, infusing the space with natural light. Three spacious main-floor bedrooms feature upgraded hardwood flooring and large windows. The 4-piece main bathroom is complete with stone-look tilework, French-style cabinetry, and a tub/shower. The lower level of this home is finished and offers flexibility for multigenerational living or growing teenagers. The family room features oversized windows, laminate flooring, pot lights, and an adjacent games area with durable tile flooring. A fourth bedroom, currently used as a home gym, provides a retreat alongside a full 4-piece bathroom, making this level ideal for an in-law suite or guest quarters. (id:50787)
RE/MAX Aboutowne Realty Corp.
91 Fruitvale Circle
Brampton (Northwest Brampton), Ontario
This end unit has the perfect balance of space, style, and convenience in this modern 3-storey townhouse located in the heart of Northwest Brampton. With its smart layout and contemporary finishes, this home offers versatile living across three levels ideal for growing families, young professionals, or anyone looking for flexible space and a flexible ground-floor den ideal for a home office or playroom Enjoy 9 ft ceilings and 10 ft in the master bedrooms, sleek kitchen with walkout to a balcony, access to garage, and plenty of room to relax or entertain. Close to Highway 410, Mount Pleasant GO, parks, schools, and shopping, everything you need is right at your doorstep. Modern comfort, great location - welcome home. (id:50787)
Rare Real Estate
301 - 112 Alder Crescent
Toronto (Long Branch), Ontario
Bright & Stylish 3-Bedroom Apartment in Prime Long Branch Location! Steps from Lake Shore Blvd W & Humber College, this sun-filled unit features a sleek open-concept layout with contemporary finishes throughout. Enjoy a modern kitchen with stainless steel appliances & quartz counters, a spa-like bathroom, and spacious bedrooms with great closet space. Onsite laundry adds everyday convenience. Unbeatable A+++ Location Walk to shops, restaurants, parks, and the lake. Quick transit access makes commuting downtown a breeze. This one truly shines - Don't miss it! (id:50787)
Keller Williams Advantage Realty












