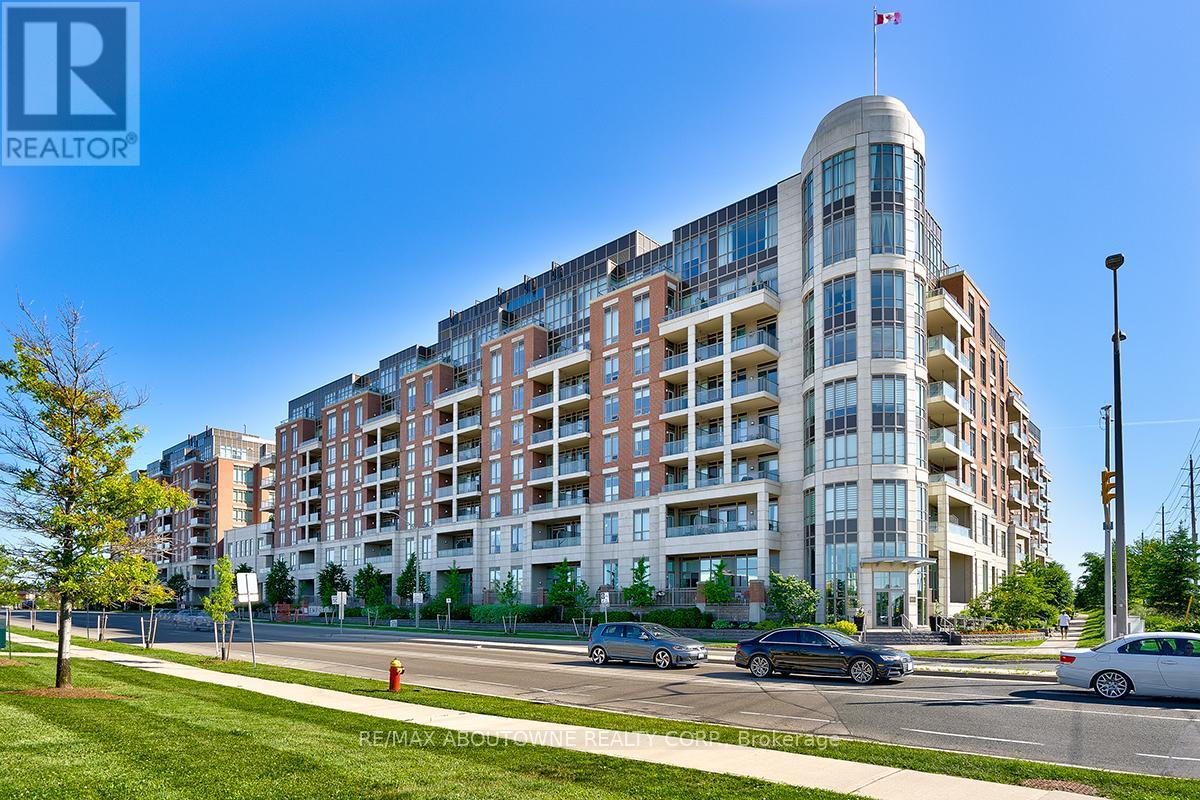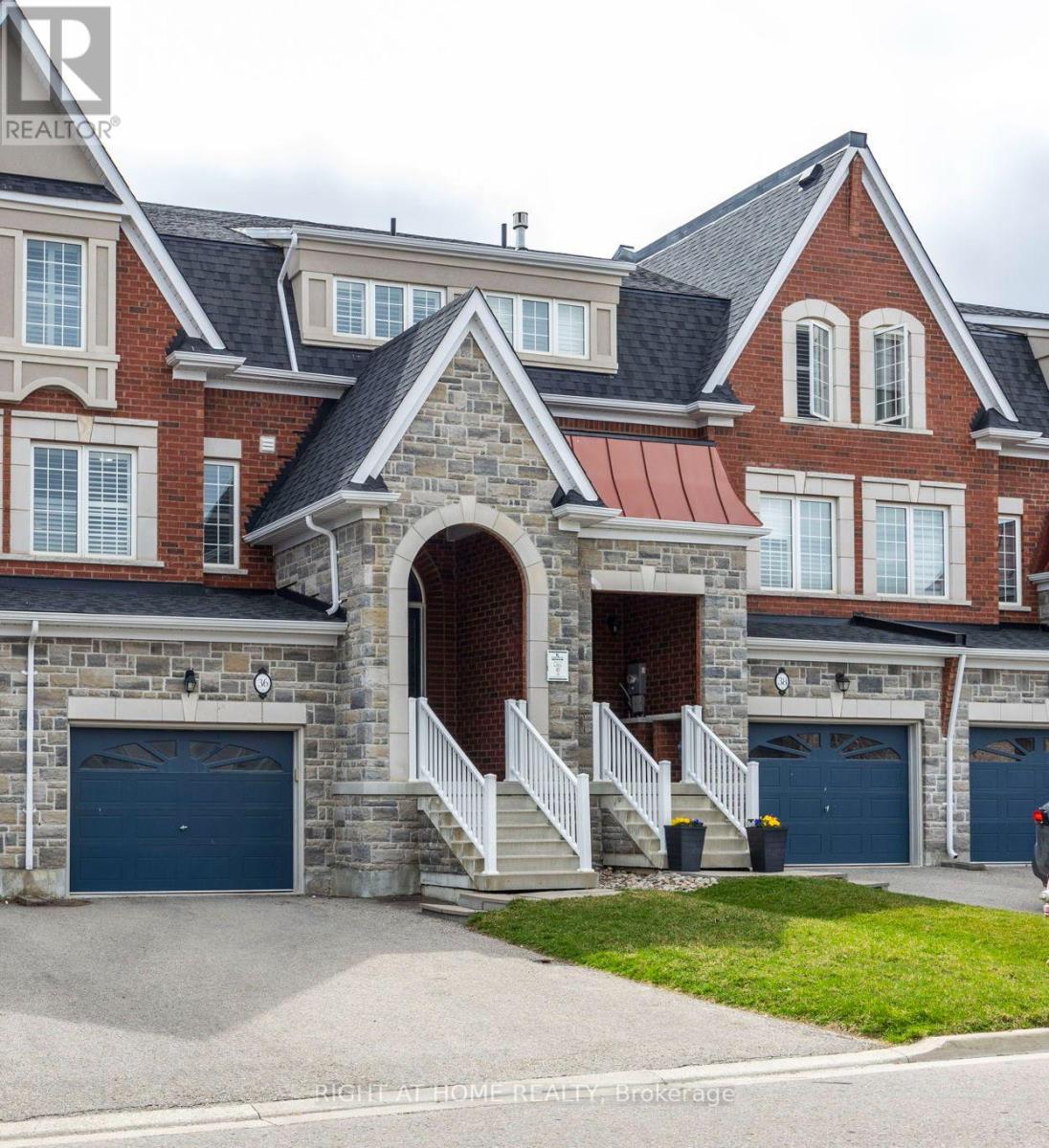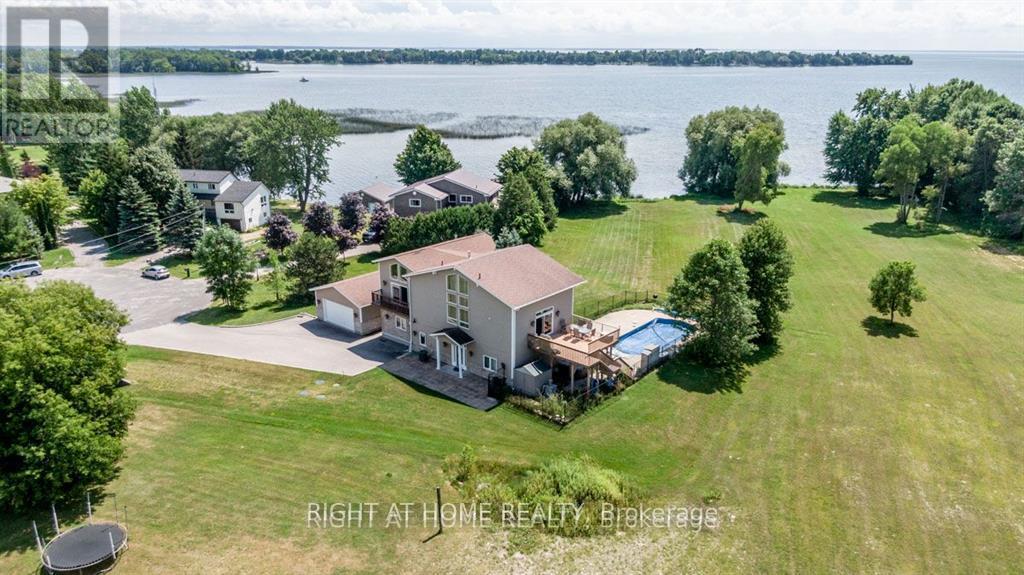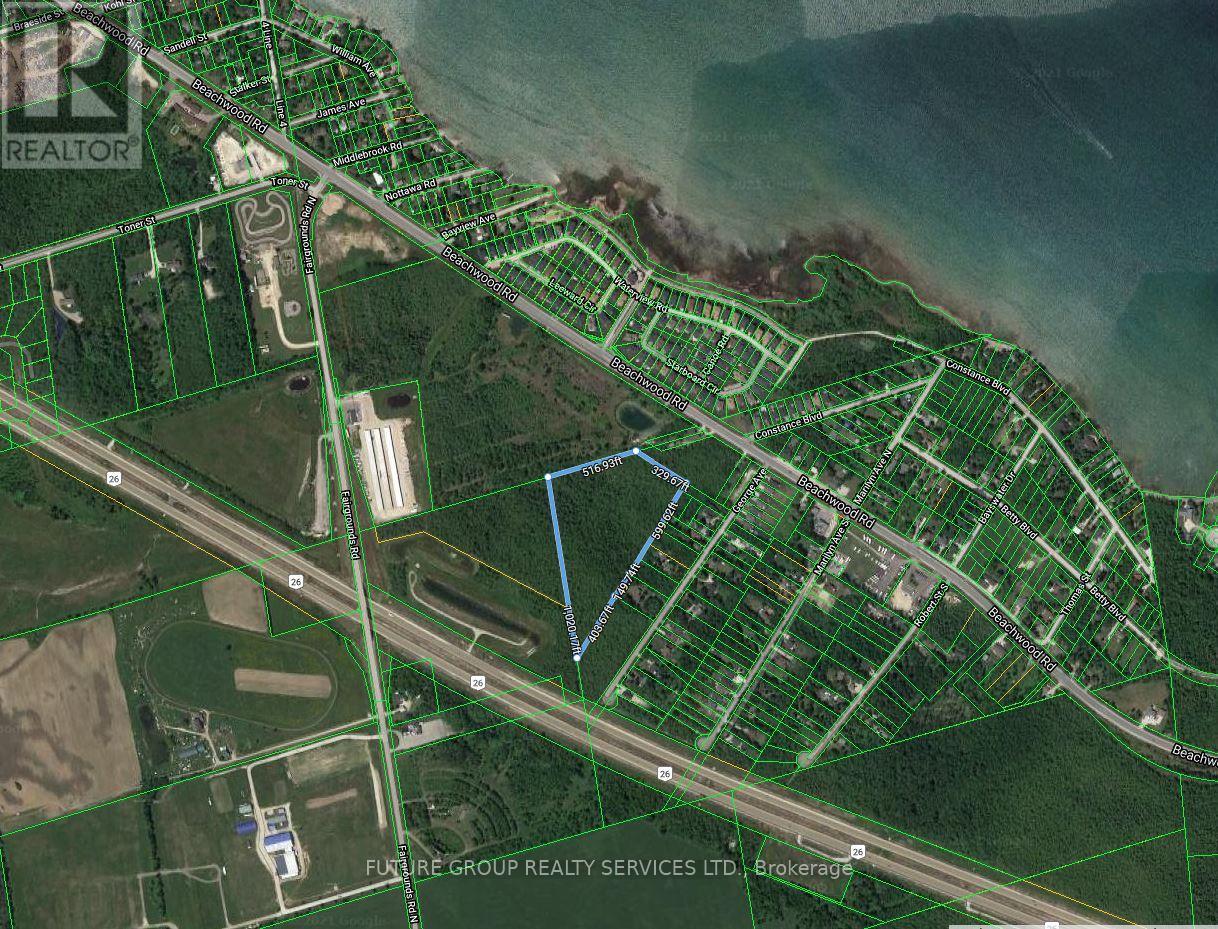3953 Freeman Terrace
Mississauga (Churchill Meadows), Ontario
Stunning End Unit in Prime Churchill Meadows | Model-Home Worthy! Fall in love at first sight with this immaculate, fully renovated end unit rare gem that feels more like a semi! Nestled in the heart of prestigious Churchill Meadows, this home combines high-end upgrades with a warm, inviting vibe that's ready to impress. Standout Features You'll Love:* Gorgeous curb appeal with elegant double door entry* Bright & open concept layout flooded with natural light* Modern chefs kitchen with sleek cabinets, quartz counters & stainless steel appliances (2021)* Beautiful new flooring throughout + stylishly renovated washrooms* Convenient main floor laundry* Spacious bedrooms & airy living space designed for family comfort* Separate entrance from garage to basementpartly finished with income potential!* Roof (2016), Furnace & A/C (2020) for total peace of mind. Tucked into a quiet, family-friendly neighbourhood surrounded by top-rated schools, lush parks, and all the amenities you this home is perfect for families, professionals, or investors looking for both style and opportunity. A flawless fusion of elegance, comfort, and smart investment is the one you've been waiting for. Don't miss out on booking your private tour today! (id:50787)
RE/MAX West Realty Inc.
35 Fresnel Road
Brampton (Northwest Brampton), Ontario
This beautiful freehold townhouse has 2,722 sq. ft above grade and This stunning townhouse features 3 bedrooms upstairs, 2.5 bathrooms and an open-concept layout with separate living, dining and family rooms. The primary bedroom is spacious and has its own 5 pc. ensuite, walk-in closet and balcony. There's also a large terrace off the family room. The kitchen is a chef's dream with a large centre island, upgraded with high cabinets, tons of counter space and built-in appliances. The main level is perfect for an in-law suite or small bachelor padfeaturing its own bedroom, full washroom and small kitchenette. A unique feature about this home is that it has a 3-car garage and 1 additional parking spot on the driveway. Other highlights include hardwood floors throughout, including the primary bedroom, newer appliances, California shutters, & high ceilings on the main and 2nd level! Also, have the option to rent the upstairs 3-bedroom unit separately for $3100. (id:50787)
RE/MAX President Realty
33 Flowertown Avenue
Brampton (Northwood Park), Ontario
Legal studio basement * Spacious and open-concept living area with a Separate entrance for privacy. Located within walking distance to **Beatty Fleming Public School**, a **neighborhood park**, and a **recreation center**, this home is perfect for convenience and accessibility. **Freshco** and a variety of restaurants are just a short drive away, making grocery runs and dining out easy. Ideal for a single professional or couple looking for a cozy and well-located home! (id:50787)
Exp Realty
32 Pappain Crescent
Brampton (Snelgrove), Ontario
Welcome To The Absolute Show Stopper Well Maintained ,Well Taken Care Super Clean Detach House Sits On A 40 Ft Lot With Convenient Double Door Entry, Just At A Walking Distance To The Park .Inside This Beautiful House You Will Find Many Upgrades Such As Gleaming Hard Wood Floor , 9ft Ceiling , Freshly Painted Walls, Multiple Pot Lights On Main Floor And Basement , 2 Full Washroom And 3 Generous Size Bedrooms As Well On The Main Level . Master Bedroom Comes With Walk In Closet And Ensuite For Added Convenience. Main Floor Also Includes Separate Family Room With Cozy Fire Place, Separate Dining Area, Beautiful White Kitchen With Extended Pantry And Very Reasonable Size Breakfast Area. Basement Is Professionally Finished With Separate Entrance From Back Yard . It Has 3 Generous Size Bedrooms , Kitchen, Bathroom And A Living Area .There Are 2 Separate Laundries In The House .Back Yard Is Well Organized With Personal Vegetable Garden , Wooden Large Deck And A Convenient Tool Room In The Corner .Driveway Accommodates Multiple Cars And Garage Itself Is Very Specious .Other Periodic Maintenance Jobs Done Includes Roof Changed Recently ,Freshly Painted, Concrete ,Interlocking Around The House , All Room Locks Are New ,Freshly Sealed Drive Way, Furnace And Ac Regularly Serviced And Works Well .Roof Replacement Warranty Certificate Copy Will Be Available Upon Request .As Far As Location Is Concerned , Its Close To Grocery Stores , Hy 410 ,Park, Major Banks Etc. Over All Its A Well Maintained Well Taken Care House Waiting For The Right Buyer To Buy With Confidence And Enjoy The Great Neighborhood !! Thanks (id:50787)
Homelife/miracle Realty Ltd
714 - 2480 Prince Michael Drive
Oakville (Jc Joshua Creek), Ontario
Welcome to the Emporium, the premier condominium address in Joshua Creek. An elegant 8-storey condominium residence on a beautifully landscaped 6-acre site in east Oakville. Boutique style lobby with contemporary feel and 24-hour concierge. Excellent amenities include heated pool, whirlpool, fitness and aerobic studio, media room and more. Carefully selected finishes include hardwood, quartz, porcelain tile, upgraded cabinetry and stainless steel appliances. 10' ceilings. Underground parking (1 spot) and storage locker. Bright, open floor plan features 705 square feet plus 62 square foot balcony. Open balcony with northern view. Easy access to the QEW, 403, 407 and GO Transit. Convenient shopping and local restaurants are only a short stroll away, with major shopping centres close by. (id:50787)
RE/MAX Aboutowne Realty Corp.
631 - 5 Mabelle Avenue
Toronto (Islington-City Centre West), Ontario
Client Remarks1 Bedroom Condo At Bloor Promenade By Tridel, Bright, Spacious, Great Floor Plan, Large Windows, Laminate Flooring, Open Concept, Overlooking Green Terrace, Juliette Balcony, Ample Amenities, Minutes To Shopping, Subway And Highway (id:50787)
Reon Homes Realty Inc.
305 - 205 Sherway Gardens Road
Toronto (Islington-City Centre West), Ontario
Enjoy Luxurious Condo Living At It's First Finest. Bright And Spacious 1 Bedroom Unit For Rent In Etobicoke. Amazing Location Being Steps Away From Sherway Gardens Mall, Public Transit At Your Doorstep, Easy To Access To Hwy 427, 401, Qew, The Airport And Downtown Toronto. Building Amenities Include: 24Hr Concierge, Security, Gym, Pool, Jacuzzi, Sauna, Games/Party Room, Theatre Room, Visitor Parking, Unit Comes With 1 Parking Spot And 1 Storage Locker. (id:50787)
Ipro Realty Ltd
2665 Jane Street
Toronto (Glenfield-Jane Heights), Ontario
Jane Street + potential drive-through food & beverage use! Bustling commercial corridor with a strong local presence. This versatile space is approved for 30 seats inside plus extra patio seating, and permitted for popular food uses including but not limited to bubble tea, pho, bánh mì, and desserts. Theres substantial foot traffic, supported by a dense residential population and numerous local businesses. The property's layout and location present a unique opportunity to establish a drive-through facility, catering to the area's high demand for convenient service options. Its accessibility and visibility make it all the more desirable. Current base rent $3797.50 + TMI and HST, with a lease 10 year lease. *Prospective buyers are encouraged to conduct due diligence regarding zoning regulations and to consult with city planning authorities to confirm the feasibility of intended business uses.* (id:50787)
Century 21 Atria Realty Inc.
36 Meadowcreek Road
Caledon, Ontario
Welcome To Your Next Home In Beautiful Strawberry Fields, Caledon!! A Massive 2 Car Garage Executive Townhome in The Village of Southfields! This Home Invites You Into An Expansive Foyer With 16ft Cathedral Ceilings, Giving The Home a Grand Entrance as you walk through the doors. Stunning Modern Finishes With Warm Gray Ash Tones, Including 5.75inch Wide Engineered Hardwood Floors Throughout the Main! Great Attention To Detail with Wrought Iron Railings, Elegant Crown Molding, Sleek Quartz Counters That Flow Into A Matching Quartz Backsplash, High End Kitchen-Aid Counter-Depth Fridge, Slide-In Range, and High End Kitchen-Aid Dishwasher!! Stroll Upstairs Into Your Large Sunlit Master Bedroom and A Spa-Like Master Bathroom Complete with His and Hers Sinks, Full Stand Up Glass Shower and Luxurious Soaker Bathtub! Walk Out Onto A Huge Deck That Runs Across The Entire Width of The Backyard, From Your Walk-Out Basement That Can Be Used As A Bedroom/Den/Office/Rec Space/Living Room!! One Of The Most Special Features Of This Townhome Is The Expansive 2 Car Garage, With An Extra Wide Garage Door PLUS A Huge Storage Space For A Lawnmower, Snowblower, Bicycles and Much More!! BONUS: EV charger in garage!! :) Come For Your Private Showing Soon, You Won't Be Disappointed! :) (id:50787)
Right At Home Realty
3788 Tuppy Drive
Ramara, Ontario
One of a kind: CUSTOM Waterfront COTTAGE on Lake Simcoe. Billion dollar lake views from master bedroom and living room on the second floor. Two master bedrooms. Ground and 2nd floor. Swimming pool. Enormous windows. Enormous lot. Roof 2 years new. Insulated double door detached garage W/3 Pc Washroom to store and work on your toys without disturbing house occupants. Very private. Natural Beauty: Towering trees and lush greenery create a serene oasis. Listen to rustling leaves and bird songs. Don't miss this Deal. Very expensive upgrades. Custom-Build Extravagant 4 season Waterfront Home on 117 Ft. Lake Simcoe. Elegantly Designed With Choicest Materials Thru-Out. Thousands on upgrades. Walls Of Windows Facing The Breathtaking Green and Waterview. Tons Of Natural Light .Beautiful Hardwood & Crown Moldings Thru-Out The House . This House is Full Of Crystals Chandeliers All Over. 2 air conditioners , 2 Heaters, patio with 3 Gazebos. Municipal water service . Survey attached. Lot 62. (id:50787)
Right At Home Realty
00000 George Avenue
Wasaga Beach, Ontario
Attention Developers - 10.3 Acres Development Land. Zoned Residential In Wasaga Beach. The World's Longest Fresh Water Beach. Close To Superstore, 30 Mins From Blue Mountain Skiing. Close To New Developments, Bungalow Lofts, Condo, Etc. Municipal Services At Property Line. (id:50787)
Future Group Realty Services Ltd.
24 Spry Lane
Barrie (Innis-Shore), Ontario
Discover contemporary living in this beautifully designed 2-bedroom, 2-bathroom townhouse, ideally located in the highly desirable Innishore neighbourhood. Offering 1,095 square feet of thoughtfully planned living space, this home perfectly balances comfort, convenience, and modern style. Situated just off Yonge Street and Mapleview Drive, this 3-storey residence is close to parks, top-rated schools, scenic hiking trails, and a wide range of dining and shopping options. Commuters will appreciate the proximity to the Barrie South GO Station only 5 minutes away and quick access to Highway 400, just a 10-minute drive. Spend weekends enjoying convenient access to two of Barrie's premier destinations its vibrant waterfront or the upscale Friday Harbour Resort both within 15 minutes from your doorstep. Built in 2023, the home features striking curb appeal with stylish grey brick, black-framed windows, and bold architectural lines. Inside, the open-concept layout is enhanced by sleek laminate flooring and beautiful oak railings. The contemporary kitchen boasts quartz countertops, an extended upper cabinet design, a tiled backsplash, a flush breakfast bar, and stainless steel appliances. It seamlessly connects to the spacious family and dining areas, with a French door leading to a private balcony perfect for outdoor lounging or entertaining.T he main bathroom features quartz countertops and elegant tile finishes, while thoughtful storage solutions throughout the home add to its functional charm. This move-in ready home presents an exceptional opportunity to live in one of Barrie's most vibrant and well-connected communities. (id:50787)
RE/MAX Ace Realty Inc.












