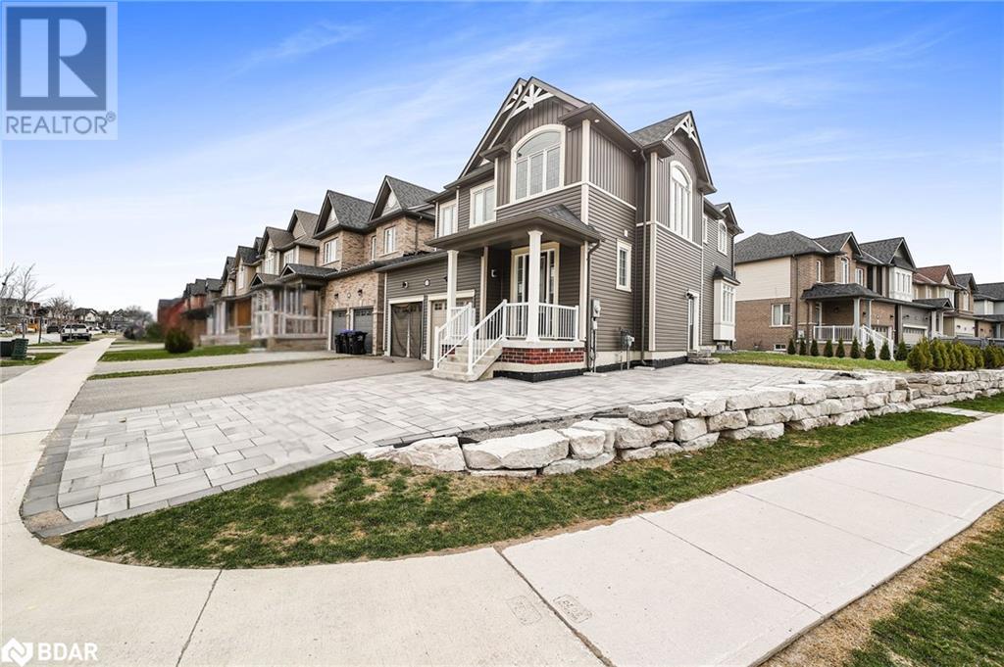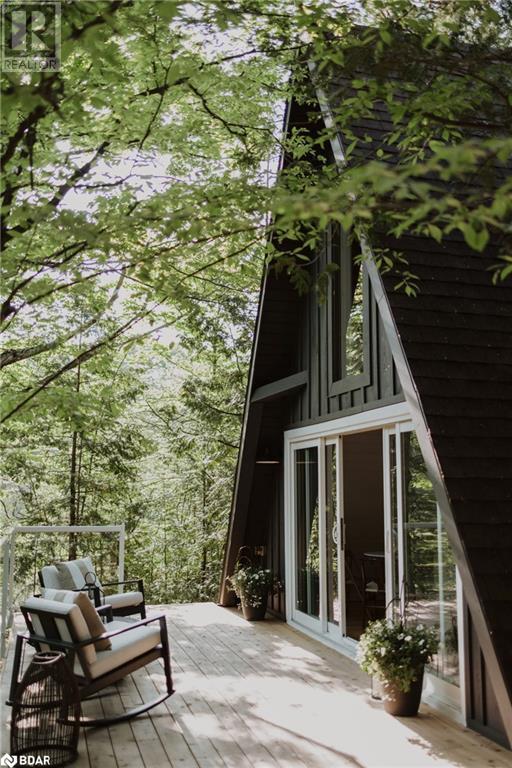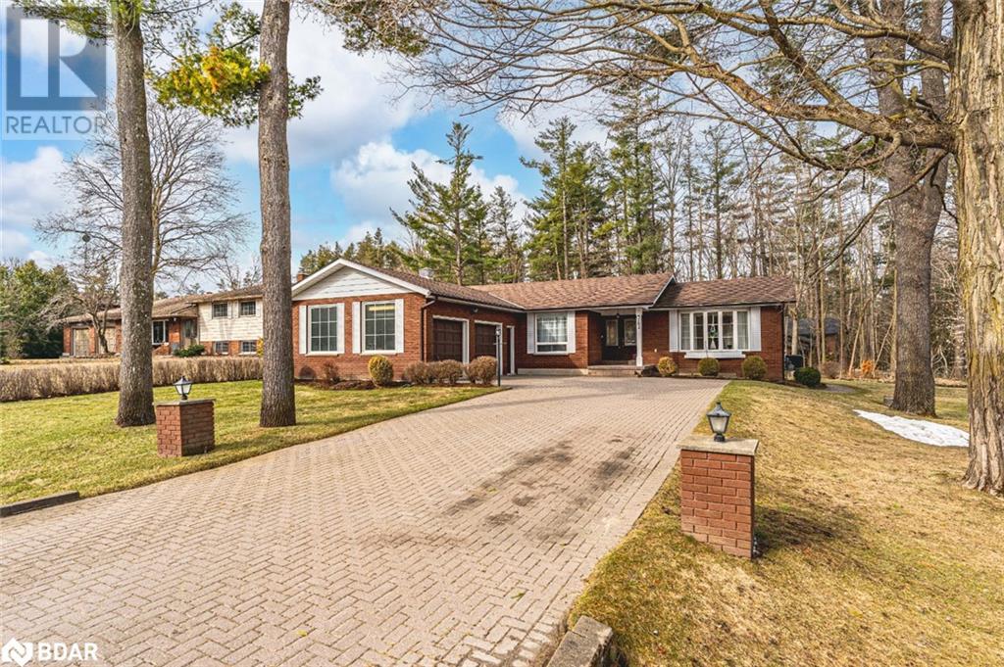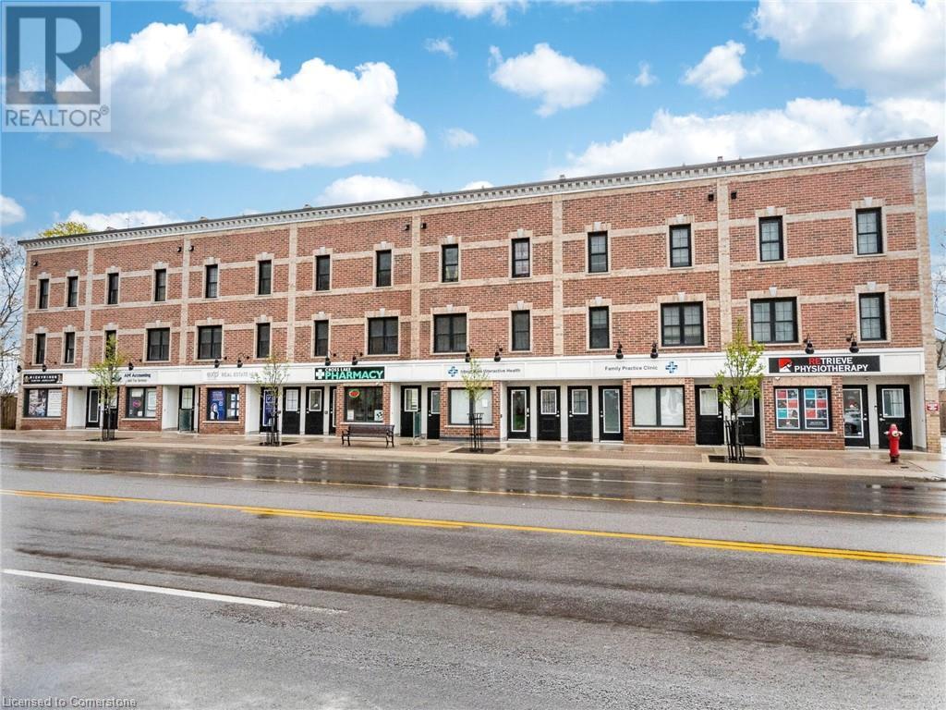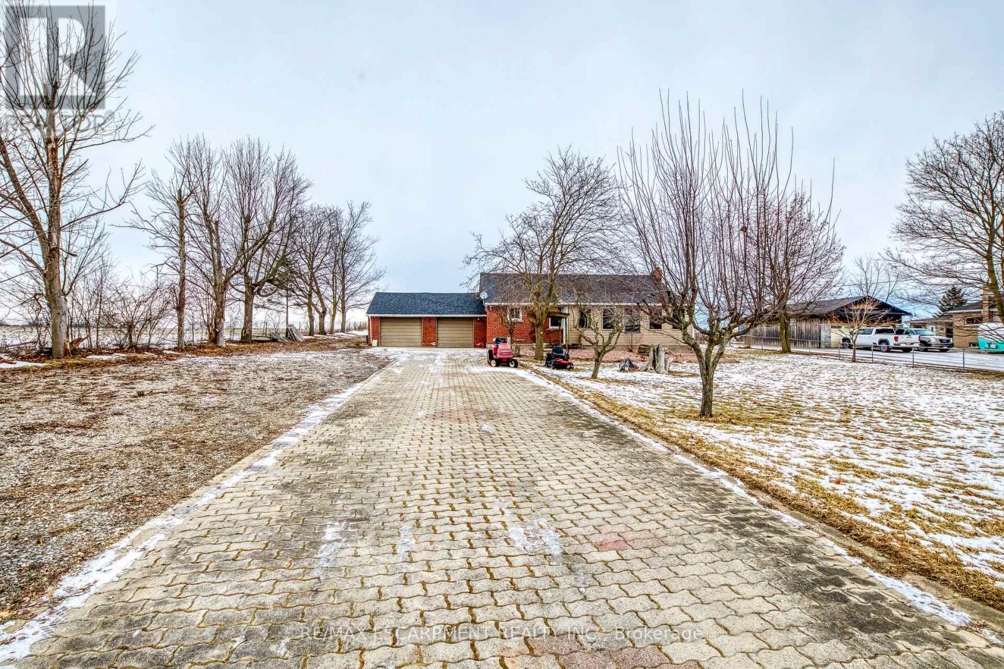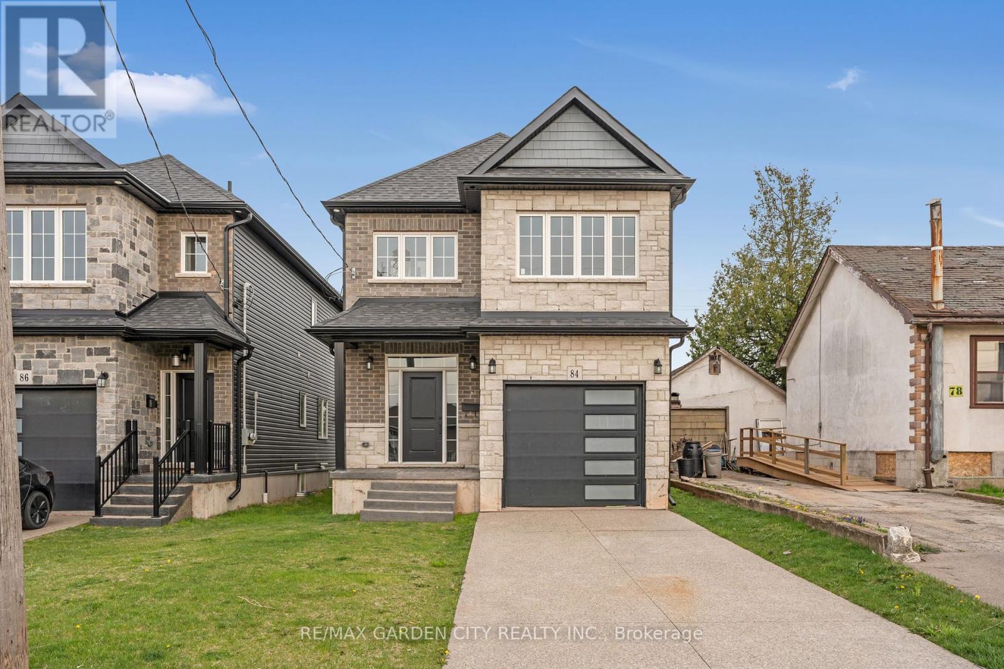151 Gateshead Crescent Unit# 118
Stoney Creek, Ontario
Welcome to beautiful, well maintained condo townhouse with 3+1 bedrooms, baths and finished basement with shower ,offering a peaceful, private setting. With its warm and welcoming atmosphere, this home is an ideal choice for first-time buyers seeking living in a convenient and vibrant neighborhood or investors. The main floor features a bright, open living area, complemented by a convenient half bath. Upstairs, you’ll find three spacious and sunlit bedrooms, and a full 4-piece bathroom, perfect for meeting the needs of a busy household. Backyard has a beautiful deck for barbeque or summer parties. The finished basement is a versatile bonus, providing extra living space that can be used as cozy recreation room, home office, personal gym or extra bedroom. It also 3 piece bath with shower and a dedicated laundry area, adding to the home’s practicality. This pristine townhouse is in a popular Stoney Creek complex. Close to catholic and public schools, parks, transit, shopping, and highway access. Affordable, move-in ready, and full of potential, this charming town home offers everything you need to start your home ownership journey, must-see! Parking in front and lot of guest parking. (id:50787)
Bridgecan Realty Corp.
31 Wood Crescent
Angus, Ontario
Stunning family home situated on a premium-sized corner lot. This beautifully upgraded property offers an open-concept living space filled with natural light, featuring 9-ft ceilings and hardwood floors throughout. The chef's kitchen is a true showstopper, complete with ample countertops, a pot filler faucet, and a walkout to the patioperfect for entertaining. Upstairs, you'll find 4 spacious bedrooms, with 2 ensuite bathrooms. The primary suite boasts a spa-like ensuite with a massive double shower and his/her sinks. A convenient upper-level laundry room adds to the home's thoughtful design. The unspoiled basement, with large windows, offers endless possibilities for an in-law suite or additional living space. Ideally located just minutes from Base Borden, Alliston, and Barrie, this home is ready to welcome your family! All measurements, taxes, maintenance fees and lot sizes to be verified by the Buyer. The Seller makes no representation or warranty regarding any information which may have been input the data entry form. The Seller will not be responsible for any error in measurement, description or cost to maintain the property. Buyer agrees to conduct his own investigations and satisfy himself as to any easements/right of way which may affect the property. Property is being sold as is and Seller makes no warranties of representations in this regard. Seller has no knowledge of UFFI Warranty. (id:50787)
Keller Williams Experience Realty Brokerage
263056 Wilder Lake Road E
Southgate, Ontario
Spend the weekend at this ultimate Scandinavian-style retreat, where a wood-burning hot tub bubbles beneath the stars, a cedar sauna invites you to unwind, and a peaceful 1-acre setting wraps you in trees with a gentle creek flowing nearby. Just under 10 minutes from Durham's shops, restaurants, grocery stores and community centre, with golf, ski hills, snowmobiling trails, a drive-in theatre and a casino all within reasonable driving distance, this location gives you room to breathe, with adventure and amenities nearby. The bold black A-frame exterior stands out with striking curb appeal and a spacious deck with glass railings overlooking the serene landscape and flowing creek. Vaulted ceilings, wide plank flooring and wood-accented walls frame the cozy living and dining space, where a crackling woodstove and sliding doors to the deck complete the vibe. The fully renovated kitchen features quartz countertops, open shelving, an undermount sink, modern white cabinetry and pot lights. A floating vanity, glass wall shower and forest-facing window give the bathroom a spa-like feel, while the main floor bedroom and a tranquil loft bedroom with treetop views offer just the right amount of space to relax. An efficient heat pump adds extra comfort. Beautifully finished, full of character and completely turn-key, this getaway is the kind of place that makes you slow down and stay a little longer. (id:50787)
RE/MAX Hallmark Peggy Hill Group Realty Brokerage
273 Shoreline Drive
Oro-Medonte, Ontario
SUNRISE VIEWS, MODERN COMFORT, & YEAR-ROUND LAKESIDE LIVING! Experience exceptional lakeside living on Lake Simcoe with this beautifully upgraded, turn-key home overlooking the tranquil waters of Carthew Bay and Eight Mile Point. Perfectly located just 5 minutes to Highway 11, 10 minutes to Orillia, and 25 minutes to Barrie, this property combines convenience with a quiet, nature-filled setting near local beaches, hiking trails, parks, and nature reserves. Set on an expansive, flat lot with over 63 feet of prime shoreline, mature trees, and three distinct outdoor decks, this fully winterized home offers breathtaking sunrise views and incredible outdoor living space for year-round enjoyment. Inside, the modern kitchen shines with quartz countertops, a large island with seating for three, two sliding glass walkouts to a private back deck, and spectacular water views. The bright living room invites you to unwind next to the cozy electric fireplace framed by oversized bay-facing windows, while three generously sized bedrooms plus a flexible office space provide comfort and versatility. The luxurious main bathroom includes dual sinks, a walk-in shower, and a rough-in for a soaker tub, and the serene primary suite features its own two-piece ensuite. Enjoy effortless access to the water with a dry boathouse equipped with a marine rail, a 60-foot Dock-in-a-Box system, and a newly renovated bunkie offering two-piece bath potential and a spacious lookout deck with clear glass railings for unobstructed views. Additional features include a relaxing hot tub, built-in wine cooler, electric dog fence with two collars, handy crawl space storage, engineered hardwood flooring, and recently updated siding and roof. This #HomeToStay is a rare opportunity to enjoy upscale waterfront living with all the features in place to relax, entertain, and explore. (id:50787)
RE/MAX Hallmark Peggy Hill Group Realty Brokerage
28 Dyer Drive
Wasaga Beach, Ontario
Move in ready Gem in a fantastic east end neighbourhood, walking distance to the sandy shores of beautiful Wasaga Beach, 32 km of walking trails and all amenities! Featuring, open concept main floor, renovated kitchen with breakfast bar, SS appliances, walk out to deck and private, fully fenced backyard with stunning perennial gardens, mature peach tree, fire pit to enjoy. New windows offer plenty of natural sunlight, a custom gas fireplace, 2 bedrooms and 4pc bath. Lower level features a cozy family room with second fireplace, plush broadloom, above grade windows through out, 3pc bathroom, laundry and 2 large size bedrooms/above grade windows. Park 4 vehicles in double wide driveway + garage with inside entry + door to backyard. Home is linked by garage only! Don't miss out on your opportunity to live in a rapidly growing Waterfront community with new development, restaurants, pubs, new high schools, parks. Close to Skiing, golf, rec centres, skating rinks, library, firehall and police station, this is perfect home for young, active families. A home and community you will make fabulous memories in! (id:50787)
Sutton Group Incentive Realty Inc. Brokerage
5305 Line 7 North
Oro-Medonte, Ontario
Welcome to this beautifully appointed custom built 3-bedroom bungalow set on over 1.5 acres of private, forested land where peace, privacy, and stunning natural beauty await. Surrounded by mature trees and offering breathtaking views in every season, this is your perfect escape just minutes from Mount St. Louis Moonstone Ski Hill and Highway 400. Step inside to discover a chef-inspired kitchen complete with a large island ideal for cooking, gathering, and entertaining. The open-concept design creates a warm, inviting atmosphere that flows effortlessly through the home. The fully finished basement adds incredible versatility, featuring a cozy gas fireplace, a stylish wet bar, and a walk-up separate entrance perfect for guests, in-laws, or income potential. Outside, enjoy the ultimate backyard experience with multiple gazebos for shaded lounging or outdoor dining, and a custom-built fire pit perfect for evening gatherings under the stars. Whether you're seeking a full-time residence or a year-round retreat, this property combines modern comfort with the tranquility of nature. With ski slopes, trails, and easy highway access just moments away, the lifestyle you've been dreaming of is finally within reach. Come fall in love this is more than a home, it's your sanctuary. (id:50787)
Keller Williams Experience Realty Brokerage
3782 Whitecap Drive
Innisfil, Ontario
YOUR NEXT CHAPTER STARTS HERE—PRIVATE, POLISHED, AND PERFECTLY LOCATED! Welcome to this beautifully maintained corner-lot home, perfectly situated in a quiet, peaceful neighbourhood surrounded by multimillion-dollar properties. Enjoy the best of rural living with the convenience of being just 10 minutes to downtown Innisfil, South Barrie, and Friday Harbour Resort, and only 15 minutes to Innisfil Beach. With Kempenfelt Bay, scenic golf courses, marinas, and expansive green spaces just minutes away, outdoor recreation is always within reach. This home boasts impressive curb appeal with a timeless brick exterior, double garage, elegant interlock driveway, and manicured landscaping framed by mature trees. The generous lot features an irrigation system, a backyard storage shed, and a large composite deck overlooking lush green space—perfect for relaxing or entertaining. Inside, the bright and welcoming kitchen flows into an open-concept dining and family room with large windows and a sliding glass door walkout to the deck. A cozy separate living room offers a second walkout and a natural gas fireplace for added comfort. The home includes three spacious bedrooms, including a primary suite with double closets and a private 3-piece ensuite. The finished basement adds even more value with a large rec room, wet bar, natural gas fireplace, and pool table—ideal for hosting family and friends. Lovingly cared for by the original owners, this #HomeToStay is move-in ready and packed with pride of ownership inside and out. (id:50787)
RE/MAX Hallmark Peggy Hill Group Realty Brokerage
760 Lakeshore Road E Unit# 206
Mississauga, Ontario
Professionally designed by Regina Sturrock, this exceptional 1241 sq ft unit is located in Mississauga’s prestigious Lakeview community—just steps from the serene shores of Lake Ontario. Featuring 2 bedrooms, 1.5 bathrooms, a 1-car garage, and a spacious 15' x 19' terrace, this home offers a seamless blend of luxury and functionality. The open-concept layout is ideal for living and entertaining, highlighted by a custom modern kitchen with high-gloss and satin cabinetry, quartz countertops, and a stunning waterfall peninsula with seating elegantly wrapped to the floor in matte-finished quartz. (id:50787)
Royal LePage Signature Realty
198 Whithorn Crescent
Haldimand, Ontario
Welcome to this beautifully designed detached home in the heart of Caledonia's sought-after Avalon community. This stunning 2,395 sq. ft. residence showcases a striking brick and upgraded stone elevation and is filled with natural light throughout. The main floor features soaring ceilings, a grand double-door entry, a dramatic double-height foyer, and a spacious walk-in closet. Enjoy open-concept layout with living room, family room, Kitchen and breakfast area. The upgraded kitchen is a chef's dream, complete with stainless steel appliances, and an expansive breakfast area. Modern oak hardwood flooring flows throughout both the main and second levels, adding warmth and elegance. Upstairs, you'll find four generously sized bedrooms, ideal for a growing family. The oversized primary suite offers two walk-in closets (his & hers) and a luxurious 5-piece ensuite. A convenient second-floor laundry room adds to the home's functionality. Perfectly positioned just opposite to the "soon-to-be-completed" new school, this home also offers quick access to major highways, just 15 minutes to Hamilton and within an hour of the GTA. Close to schools, public transit, shopping, and all amenities, this is a rare opportunity with exceptional potential. (id:50787)
RE/MAX Real Estate Centre Inc.
8110 Chippewa Road
Hamilton (Mount Hope), Ontario
Welcome to 8110 Chippewa Road! This updated 3-bedroom bungalow sits on a private 3-acre lot. The main floor features a spacious living room with a fireplace, pot lights, and large windows for plenty of natural light. The eat-in kitchen has been recently renovated with ample cupboard space, perfect for family meals and entertaining. The home also offers 3 good-sized bedrooms and a fully updated 4-piece bathroom (2021).Enjoy the peaceful country setting year-round in the large enclosed sunroom. The unfinished basement is ready for your personal touch to add even more living space. The property includes a fully fenced lot with a greenhouse, hobby barn, vegetable garden, apple and pear trees, and a pond. A double car garage and large driveway provide plenty of parking. Recent updates include a new roof (2019), new kitchen and bathroom(2021), 1 additional bathroom (2023), paved garden area with decorative stones (2023), and a freshly painted and cemented basement (2025) Septic (2019) **EXTRAS** NONE (id:50787)
RE/MAX Escarpment Realty Inc.
1206 - 500 Green Road
Hamilton (Stoney Creek), Ontario
Experience breathtaking waterfront living in this stunning 1,118 square foot, two-bedroom, two-bathroom condo with a den, perfectly positioned along the shores of Lake Ontario. Located in one of Stoney Creeks most desirable lakefront communities, this exquisite unit offers panoramic water views, modern amenities, and an unbeatable lifestyle surrounded by natural beauty. Step inside this bright and spacious unit, where large windows flood the living space with natural light, showcasing the spectacular lake views from your private balcony. The open-concept layout is perfect for both entertaining and everyday living, with a well-appointed kitchen, ample storage, in-suite laundry, and a versatile den that can be used as a home office, reading nook, or additional guest space. The primary bedroom features an ensuite bathroom and generous closet space, while the second bedroom provides comfort and flexibility for guests or family. Beyond the unit itself, this prestigious condo community offers resort-style amenities, including two swimming pools, a sauna, a fully equipped gym, a party room, and a library. Enjoy the convenience of private underground parking and a storage locker, ensuring a stress-free living experience. The location is simply unbeatable. Nestled in a tranquil lakefront setting, youll have access to scenic walking and biking trails, waterfront parks, and charming local cafes and restaurants. Stoney Creek is known for its vibrant community feel, excellent schools, and easy access to major highways, making commuting to Hamilton, Toronto, or Niagara a breeze. Whether youre looking for a peaceful retreat or an active lifestyle by the water, this condo offers the best of both worlds. (id:50787)
RE/MAX Escarpment Realty Inc.
84 Beland Avenue N
Hamilton (Mcquesten), Ontario
Incredible 4 bedroom 2 bathroom home in a great family neighbourhood in Hamilton. Zoned a legal duplex, basement is currently roughed in for a 1 bedroom unit with 1 bathroom, kitchen, laundry, family room and separate side entrance. Located near highway, shopping, parks, schools and rec centre. Great opportunity for a 2 family home. Make this your home today. Please note: Taxes have not been assessed and are estimate. (id:50787)
RE/MAX Garden City Realty Inc.


