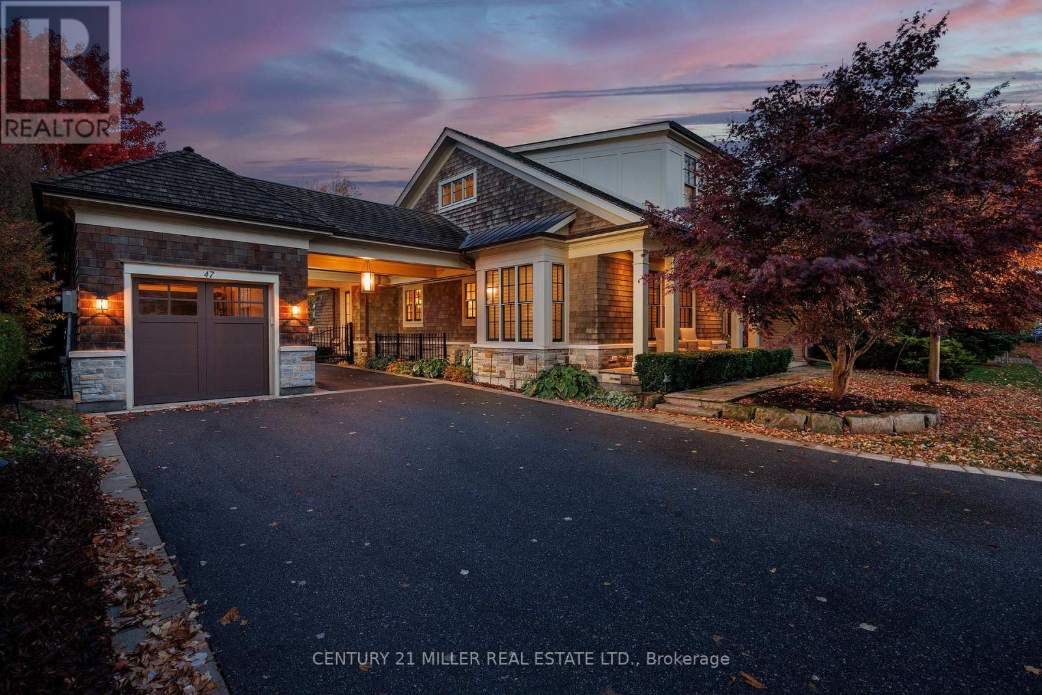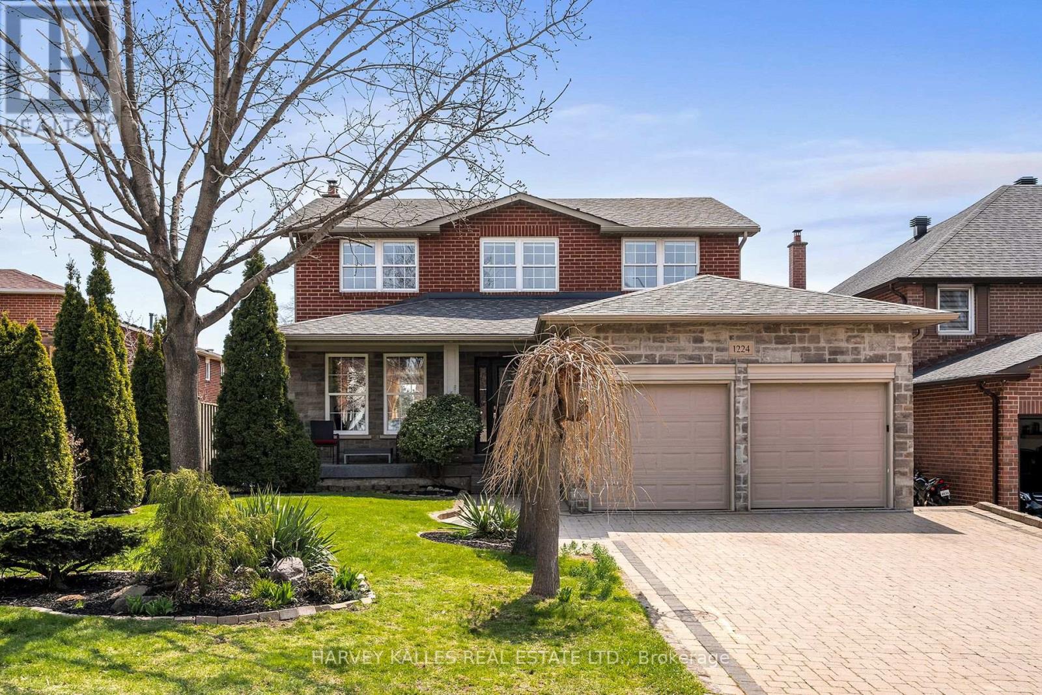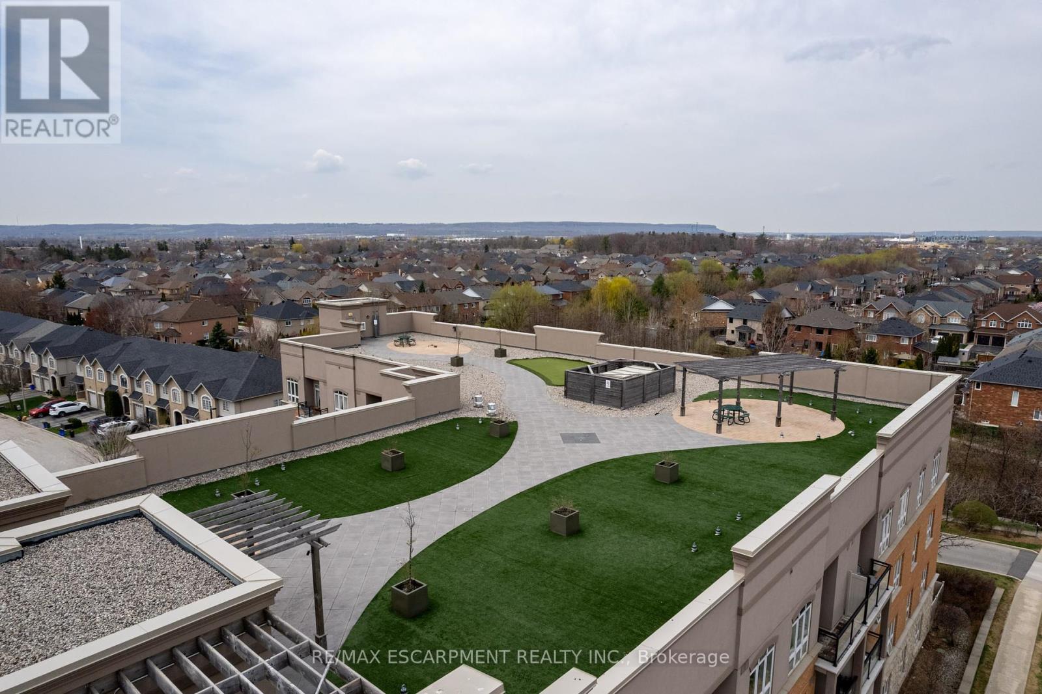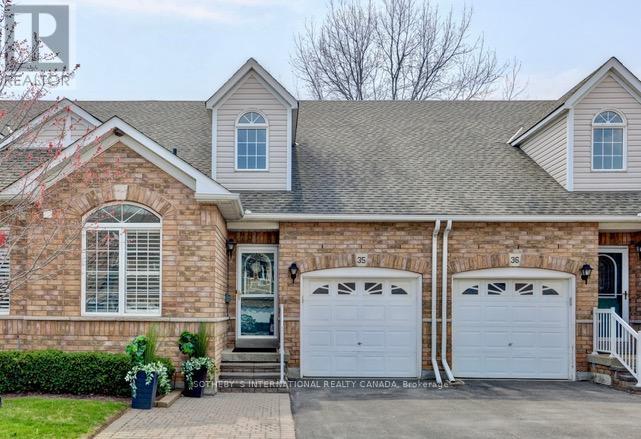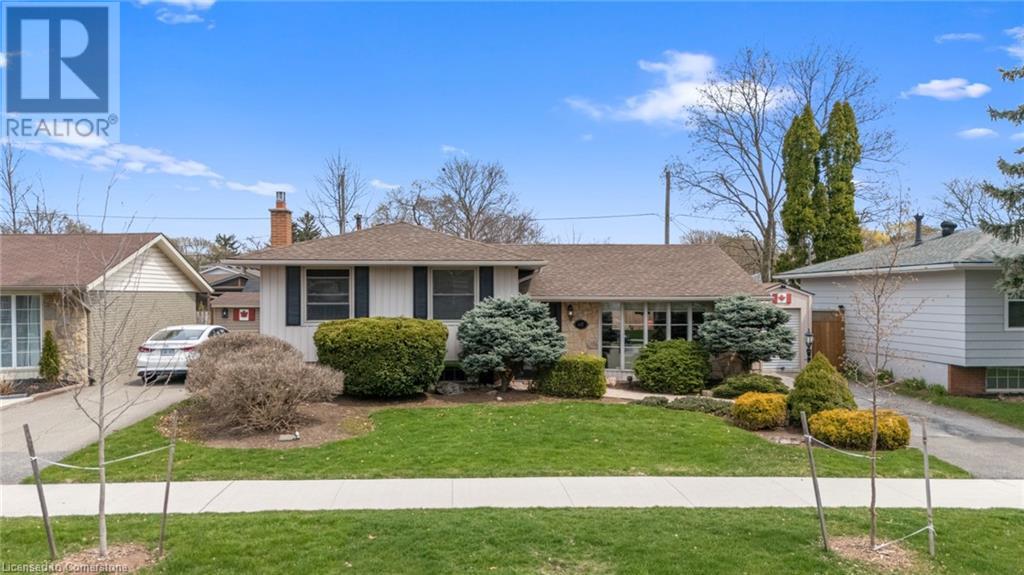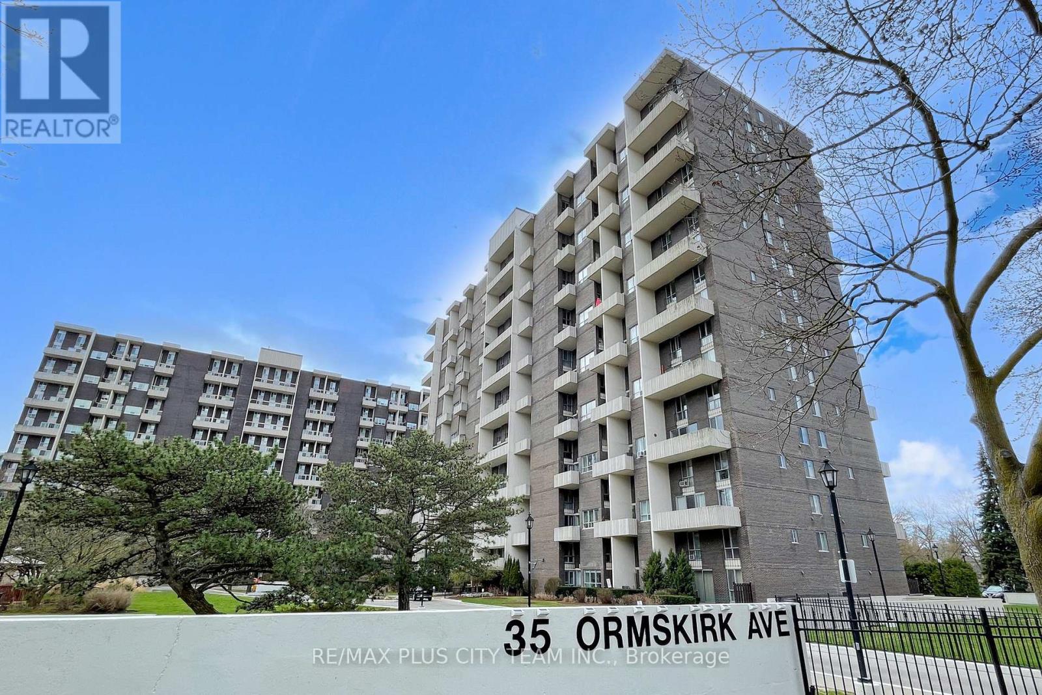47 Allan Street
Oakville (Oo Old Oakville), Ontario
Welcome to 47 Allan Street, a gated custom residence nestled just steps from the lake in one of Oakvilles most desirable neighbourhoods. Thoughtfully designed, this one-of-a-kind property incorporates preserved elements from the original heritage property while delivering a fully customized experience throughout. Enjoy security and convenience with a gated entry, expansive driveway with space for six vehicles, and an unmatched five-car garage configuration - three above ground and two additional spaces below accessed via a custom subterranean lift, perfect for collectors or multi-vehicle households. Spanning over 4,500 square feet above grade, the home offers a rare layout with a main floor primary suite - featuring vaulted ceilings, expansive closet space and a spa-inspired ensuite. French doors open onto a covered porch, seamlessly extending the living space outdoors. The open-concept kitchen is built for both daily life and entertaining, with premium appliances, and seamless access to the formal dining room, breakfast area, great room, and outdoor living. No detail is overlooked - a glass-enclosed 1,500+ bottle wine cellar, bespoke office with waffled ceilings, a recreation-level gym and steam shower, and radiant in-floor heating throughout the lower level add to the homes modern comforts. The second level features two spacious bedrooms, each with its own ensuite bathroom and walk-in closet. A large laundry room with built-in cabinetry and quality appliances completes the upper level. Outdoor living is elevated with a cedar-roofed porch, wood-burning fireplace, and integrated heaters for year-round enjoyment. Positioned on a 100-foot-wide lot in a mature lakeside neighbourhood, this home offers a refined blend of quality craftsmanship, prime location, and well-considered features an exceptional opportunity in Old Oakville. (id:50787)
Century 21 Miller Real Estate Ltd.
1224 Highgate Place
Mississauga (Rathwood), Ontario
Upgraded gem in the esteemed Applewood Heights neighbourhood! Located just off Burnhamthorpe and Dixie on a private, low-traffic street, providing a relaxed and safe environment for families. With 4+1 bedrooms and 4 bathrooms, this charming home offers a rare degree of spaciousness that is hard to come by in the area. The main floor features a modern kitchen equipped with updated appliances, including a recently installed dishwasher, refrigerator, and oven. Around the corner, the dedicated dining area is illuminated by an expansive bay window. The living and family rooms, adorned with elegant hardwood flooring and pot lights, provide a sophisticated environment for relaxation, familial gatherings, and entertaining. A wood-burning fireplace adds a refined, rustic element to the ambiance of the home, serving both as a heat source and a focal point for conversation. The second storey houses three sizable bedrooms, and a master suite with a five-piece ensuite and walk-in closet. Downstairs, the fully finished basement includes a secluded bedroom and a dedicated bathroom. These features allow you to host visitors with ease or are ideal for a family member seeking more privacy. Families, particularly those with younger children, will appreciate the private and spacious backyard, complete with a recently built deck and ample space for play and exercise. Arriving home, you are welcomed by a large 2-car garage and a spacious driveway large enough for 4 additional vehicles, ensuring there is always ample parking. Exceptional location! Top schools nearby include Burnhamthorpe Public School, St. Sofia Byzantine Catholic Elementary School, and Glenforest Secondary School (IB). Burnhamthorpe Community Centre, Applewood Plaza within walking distance. Sherway Gardens is just a 10-minute drive away. Direct access to the QEW, 427, and 403, offering a seamless commute to downtown Toronto, and just a short 1520-minute journey to Pearson Airport. (id:50787)
Harvey Kalles Real Estate Ltd.
316 - 5317 Upper Middle Road
Burlington (Orchard), Ontario
Spectacular "Sanctuary "Model. Spacious sun-filled 1 bedroom condo with open concept floor plan and Juliette balcony in desirable Orchard area . Contemporary lobby with beautiful furnishings, a distinctive stone floor, decorative inlay and modern fireplace. Upgraded laminate and ceramic flooring. California knock down ceiling and large windows. Upgraded kitchen includes stainless steel appliances, backsplash, upgraded lighting and extended height cabinets. One underground parking spot and private 3 rd floor locker . Geo Thermal Powers NC, No Hydro Needed To Run Pump. Includes use of the rooftop lounge with putting green, BBQ area and entertainment seating. Large party room available for special occasions. Minutes to Go, highway, shopping restaurants and Bronte Provincial Park. RSA. (id:50787)
RE/MAX Escarpment Realty Inc.
834 Mckay Crescent
Milton (Be Beaty), Ontario
**Backing Onto Green Space!** Rare Find! Situated on a Quiet Crescent In Popular Hawthorne Village, This Beautiful & Renovated Mattamy Built End Unit Townhome Features 3 Bedrooms, 3 Bath & Direct Access From The House To The Garage. Feeling Just Like A Semi And With Its Open Concept Main Floor Layout, This Modern & Stylish Family Home Boasts Solid Hardwood Floors, Oak Staircase, High Ceilings, Expansive Sun-Drenched Windows Which Allow An Abundance Of Natural Light In, Airy Family Room, Separate Dining And A Chef's Kitchen With Quartz Countertops, Custom Cabinetry & Backsplash, SS Appliances, Large Pantry Cupboards And An Incredible Walk-Out To Private Backyard Oasis Backing Onto Tranquil Greenpsace Perfect For Relaxation And Entertainment. Additional Upgrades Include Porcelain Tiles, Updated Lighting, Fresh Paint Throughout & Potlights. Retreat Upstairs To Primary Bedroom Suite With Large Walk-In Closet & 3-Pc Ensuite! Two More Spacious Bedrooms And 4-Pc Bath Complete This Floor. Lower Level Offers A Clean Spacious And Efficient Blank Canvas Ready For Your Personal Touch. With No Sidewalks And Backing Onto Greenspace, Walking Paths And Forest, This Perfect Family Home Is Walking Distance To Hawthorne Public School & Just Steps To 4 Wonderful Parks Including Beaty, Bennett & Menefy & Mere Mins To A long List Of Recreational Facilities Which Include 4 Playgrounds, Splash Pad, Tennis Courts, Sports Fields And Walking Trails. Conveniently Located Close To Retail, Grocery, Transit As Well As Easy And Convenient Access To 401/407 & Milton Go Station! (id:50787)
Harvey Kalles Real Estate Ltd.
35 - 3045 New Street
Burlington (Roseland), Ontario
Discover unparalleled living in one of Burlington's most coveted communities; Barrington Gates. This exceptional Bungaloft Townhouse offers the ease of main floor living with two bedrooms, two 4 piece bathrooms, kitchen, a spacious living room dining room combo, and laundry facilities. The expansive 480 sq ft loft provides a third bedroom/tv room/office with a four-piece bathroom, a sliding double door mirrored closet, and a generous walk-in closet. The substantial 1270 sq ft basement includes a convenient two-piece bath and a workshop, perfect for the creative enthusiast. With insulated walls and freshly painted floors, the basement awaits your personal touch for carpeting. Enjoy the convenience of ample visitor parking within the complex. Back deck is bathed in warm South Western afternoon sunlight to enjoy an evening BBQ. Ideally situated, this home is just steps away from the Waterfront trail and a 3-minute drive or a 15-minute walk to the beautiful shores of Lake Ontario. You'll also be close to the Central Library, Burlington's vibrant downtown, the Arts Centre, Spencer Smith Park, restaurants, bars, and unique shops. (id:50787)
Sotheby's International Realty Canada
637 Thornwood Avenue
Burlington, Ontario
Welcome to this beautifully finished 3-level side split in highly sought-after South Central Burlington! Designed with both style and functionality in mind, this home offers the perfect setting for everyday living and entertaining. The thoughtfully updated interior features a modern layout; flooded with natural light. Step outside into your own private backyard oasis — professionally landscaped and ideal for gatherings of any size. Relax and unwind in the sunken hot tub (2020) or host summer soirées under the convenient retractable awning. The outdoor living spaces are tailored for comfort and enjoyment all year round. Located in a prime, family-friendly neighborhood close to parks, top-rated schools, shopping, and Lake Ontario, this move-in ready home is a true gem. Don't miss the opportunity to experience refined living in one of Burlington’s most desirable communities! (id:50787)
Revel Realty Inc.
552 Candlestick Circle
Mississauga (Hurontario), Ontario
Welcome To This Beautiful Modern Exec. Townhouse By Summit View. This 3 Bdrm Home Features A Bright Open Main Floor Concept W/ Combined Dining, Living & Kitchen Space. Upgraded Home With Pot Lights Throughout Main Level, Nest Thermostat, Newer Front Door, and Finished Basement. Located Conveniently In The Heart Of Mississauga Being Minutes Away From Hwys 403/401, Heartland, Square One, Celebration Square, Transit And Schools (id:50787)
Sutton Group Realty Systems Inc.
215 - 35 Ormskirk Avenue
Toronto (High Park-Swansea), Ontario
Experience the best of High Park & Swansea living at 35 Ormskirk Avenue! This spacious, well updated, 2 level unit invites you to move in and enjoy! The open concept main floor provides ample living space, an updated kitchen and walkout to a generous balcony. The separate room with French doors and a large window completes the main level & can easily be imagined as a bedroom or private home office. The upper level features two very sizeable bedrooms with ample closet space, a renovated bathroom and an open concept landing with space for a study or reading nook. Well managed building, perfect for up-sizers & down-sizers alike, with low maintenance fees inclusive of all utilities, cable TV and Internet! Ideally located for quick commutes to High Park, the lake, Bloor Street West, downtown & public transit! Fantastic amenities include an indoor pool, gym, party room, tennis court, sauna & more! (id:50787)
RE/MAX Plus City Team Inc.
333 Tudor Avenue
Oakville (Wo West), Ontario
Welcome to luxury living in Oakvilles prestigious Royal Oakville Club. Built by Fernbrook in 2016 and extensively customized and upgraded, this spectacular residence offers over 3,612 sq ft above grade plus a fully finished basement. Designed with a modified floor plan to add additional living space. The main floor features a spacious formal dining room with coffered ceilings, great room with a custom wall of built-ins surrounding the tv and fireplace and coffered ceilings. The chefs kitchen is a showstopper, outfitted with a Wolf 6-burner gas stove, built-in Wolf microwave and electric oven, Sub-Zero paneled fridge, paneled dishwasher, built-in wine fridge, under-cabinet lighting, bar sink, pot filler, Cesarstone countertops and soft-close dovetailed Downsview cabinetry with upgraded built-in pantry . Integrated in-ceiling speakers are located throughout the kitchen, dining room and upper lounge for a seamless audio experience. This property also features a spacious second-level lounge/library, easily be converted back into a fourth bedroom. Each bedroom offers its own ensuite bathroom, the primary retreat boasts a gas fireplace, spa-like ensuite with soaker tub and glass shower as well as an oversized walk-in closet complete with upgraded organizers. engineered oak hardwood flooring, upgraded solid core doors and custom window coverings. The fully finished basement includes a custom bar, stand-up fridge and freezer, a media unit with a retractable theatre screen and projection equipment. Outdoor living is equally impressive with a composite back deck, custom pergola, oversized shed, exterior camera system, gas BBQ hookup, swim spa, and fully landscaped front and back yards with a professionally installed irrigation system, including lines for planters and raised garden beds. Situated in one of Oakvilles most sought-after neighborhoods, walkable to Kerr Street, downtown, minutes to College and the lake, a true turnkey luxury property. (id:50787)
RE/MAX Escarpment Realty Inc.
33 Porter Crescent
Barrie (Grove East), Ontario
EXTENSIVELY UPDATED HOME WITH A HEATED POOL ON A QUIET CRESCENT, SHOWCASING TRUE PRIDE OF OWNERSHIP! Loaded with extensive updates and showcasing outstanding pride of ownership, this beautifully maintained east-end home offers worry-free living at its finest! Complete records and receipts are available for all significant improvements, providing buyers with confidence and peace of mind. Ideally located on a quiet crescent near Georgian College, RVH, Eastview Arena, and all daily essentials, this property impresses with its updated front walkway, newer insulated garage door (2021), covered front porch, and meticulously kept landscaping. The 50 x 114 ft lot offers a backyard oasis with a heated inground pool boasting a newer heater, pump, liner, solar blanket, and safety cover. Inside, enjoy a freshly painted interior featuring hardwood floors throughout the main living and dining areas and all bedrooms, along with updated flooring in the kitchen, powder room, upper-level bathroom, and basement. The stunning chef's kitchen features white cabinetry, luxury vinyl flooring, quartz counters, and newer stainless steel appliances, while a double-sided Napoleon gas fireplace creates a cozy yet elegant dining experience. Modernized bathrooms, professionally updated electrical, upgraded attic insulation (R50), insulated crawlspace (R24), replaced soffits, gable vents, eavestroughs, and downspouts all contribute to this home's pristine condition. Additional upgrades include a water softener and reverse osmosis system (2019), furnace (2015), shingles (2021), updated patio and front doors, and several newer windows. Cared for by only two owners, this home is truly a standout, offering unmatched quality, extensive updates, and pride of ownership inside and out! (id:50787)
RE/MAX Hallmark Peggy Hill Group Realty
19 Cheslock Crescent
Oro-Medonte (Warminister), Ontario
Welcome to 19 Cheslock Crescent. This 4 year old bungalow located in the highly sought after Kayley Estates in the quaint community of Warminster. Situated on a half acre fully fenced in, landscaped yard complete with irrigation in the front yard, a newly paved driveway and interlocked front walkway (2024) . Featuring a 16x32 Inground salt water pool surrounded by an interlock and a new pool cabana/storage shed. Open concept and loaded with high end finishes throughout. The exterior features cement Hardie board and batten around the entire home, a 3 car garage and a large back covered porch. Inside you will find a fantastic layout, gorgeous kitchen with marble backsplash, heated bathroom floors, a gas fireplace with custom mantle & millwork in the great room and mudroom, quartz counters throughout, custom closets in each bedroom, California shutters throughout and much more. 10 minutes from all amenities in Orillia. Fantastic schools and outdoor activities minutes away. No neighbourhood covenants (id:50787)
RE/MAX Crosstown Realty Inc.
24 Eder Trail
Springwater (Snow Valley), Ontario
Welcome to 24 Eder Tr. in the heart of beautiful sought after Snow Valley! This open concept ranch bungalow offers luxury living with modern finishes from top to bottom. This home has been upgraded to the highest standards from the updated main floor bathroom, to the primary ensuite with a spa-like multihead steam shower, and heated floors. The upgraded kitchen comes complete with built-in appliances, custom cabinetry, quartz counters and a huge center island with plenty of room to hangout while your host prepares for entertaining, beautiful engineered hardwood floors. The 18' sliding glass door off the family room leads to a large composite deck and under-deck storage for all your out-door toys. Custom lighting throughout the home. Oversize glass sliding door to walkout basement leads to a beautiful backyard with mature trees, perennials, shed for additional storage. Impressive Recreation room, 2 additional bedrooms, 3 pc. bath, and wet bar. In-Law potential. The main floor laundry/mud room leads to a roomy double car garage. The driveway will park additional 8 cars. Plenty of room for all your guests. Extras include in-ground sprinklers, B/I surround sound indoors and out,mechanical blinds in living room,newer shingles, windows, high-efficiency furnace and central air conditioning, and even the pool table and cues to entertain your guests or the kids. Walking distance to Snow Valley ski resort. Other area amenities include hiking trails, biking, parks, a number of golf courses, short drive to the many Barrie Beaches. Enjoy fresh fruits and vegetables from area farmers markets, Harris Farm and Barrie Hill Farms to name a couple as well as Bradford Greenhouse. Enjoy country style living while only a short drive to all the amenities that Barrie has to offer. This is an incredible opportunity to live in one of Springwater Ontarios most popular sought-after neighbourhoods. (id:50787)
RE/MAX Hallmark Chay Realty

