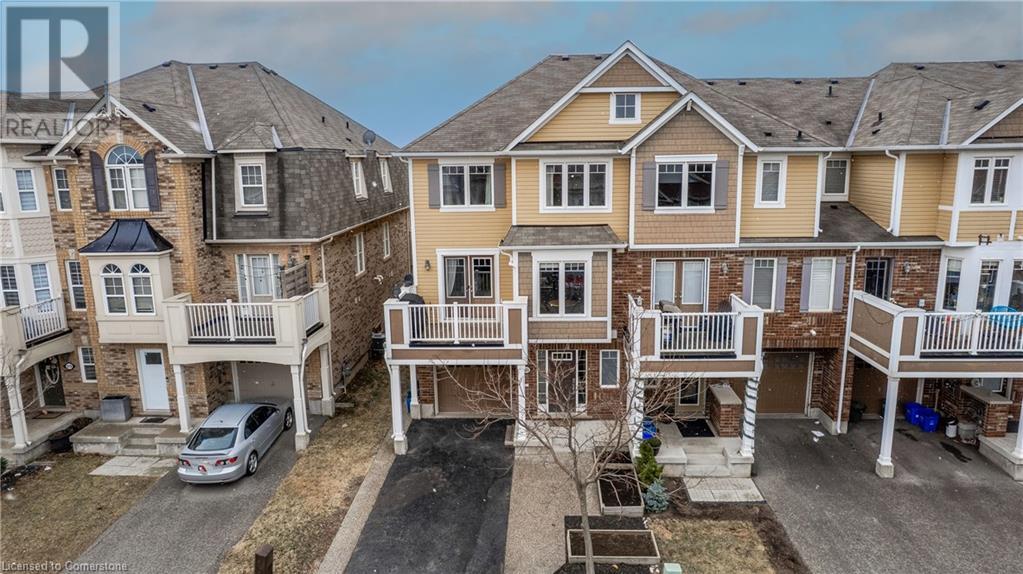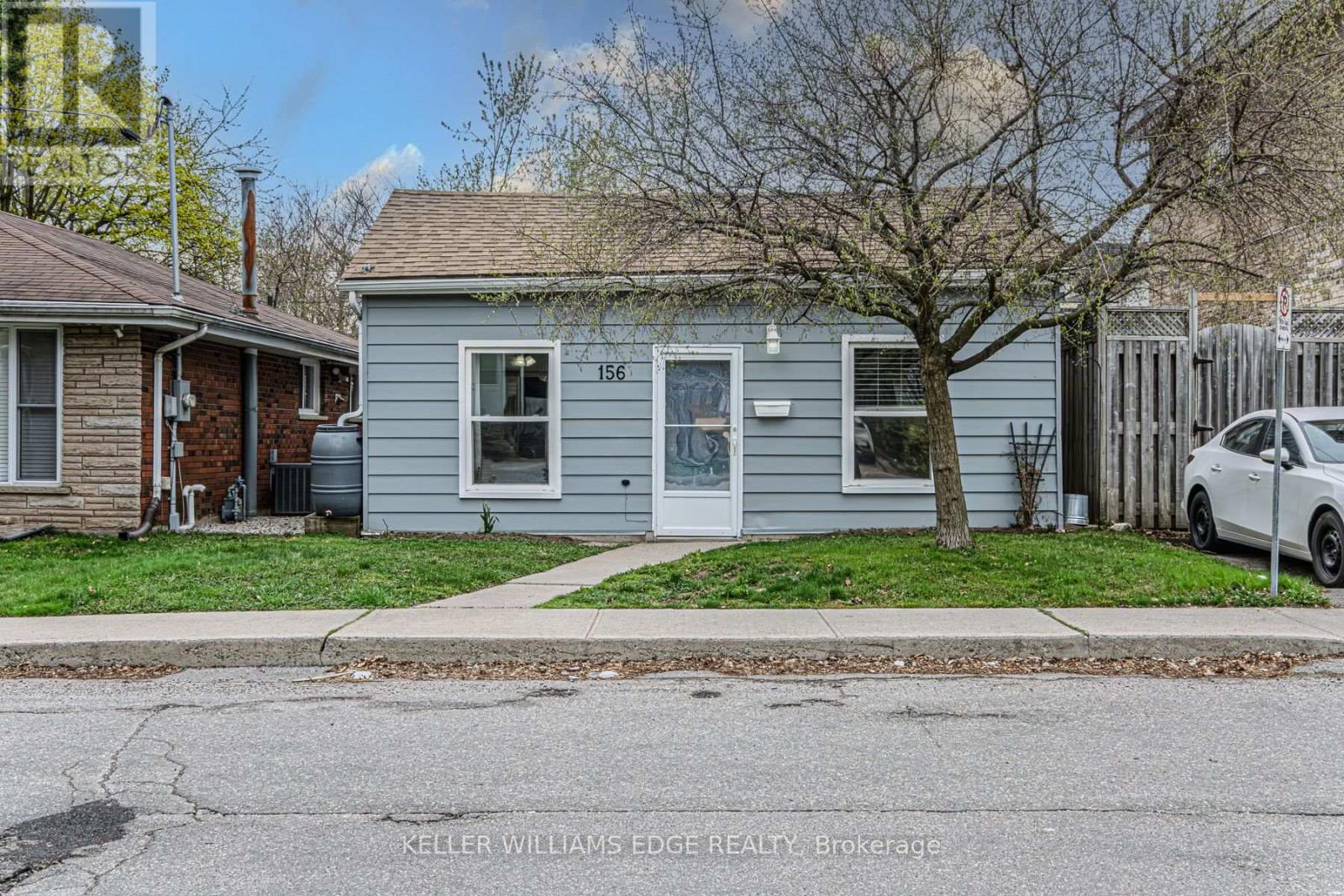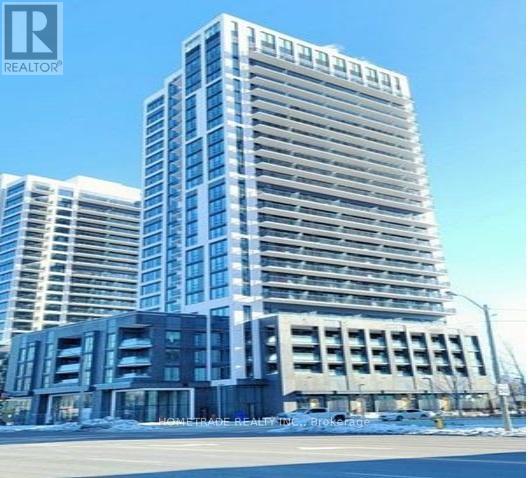2803 - 55 Charles Street E
Toronto (Church-Yonge Corridor), Ontario
Brand New!!!This Stunning 3-Bedrooms, 2-Baths Corner Unit At The Brand-New 55 Charles St E Is Ideal For Young Professionals ,U Of T Or Tmu Students, Or A Family Seeking Both Comfort And Convenience. Located Just Steps From Bloor-Yonge Station, The University Of Toronto, And Tmu, This Spacious Unit Boasts A Bright,East South-Facing View That Floods The Space With Natural Light. Total 1230 S.F. (Interior 1006 S.F. +224 S.F Balcony).Enjoy A Generous Living Area Perfect For Hosting And Plenty Of Storage For All Your Needs.Residents Have Access To Exceptional Building Amenities, Including A State-Of-The-Art Fitness Center, Co-Working And Party Rooms, An Outdoor Lounge With Bbqs, And A Breathtaking Rooftop C-Lounge With Panoramic Skyline Views. Additional Perks Include A Pet Spa, Yoga Studio, Guest Suite, And Much More. With Easy Access To Ttc, Dining, Shopping, And Entertainment, This Is A Prime Location Offering Everything You Need And More. An Incredible Opportunity In The Heart Of Toronto! Steps To Bloor And Yonge, Subway, Ttc, And Minutes Away To U Of T, Yorkville, Restaurants, Shops, And All Kinds Of Amenities At Your Convenience. Enjoy The View From This Nicely Appointed Unit Plus World-Class Amenities This Luxury Condo Has To Offer. Students Welcome.One Parking And One Locker Included . (id:50787)
RE/MAX Excel Realty Ltd.
Ph107 - 125 Redpath Avenue
Toronto (Mount Pleasant East), Ontario
The Eglington - Open concept kitchen living room -1 + Den bedroom Plus separate den and 1 full bathroom unit - Can easily be used as 2 bed. 600 SqFt.. Ensuite Laundry, stainless steel kitchen appliances included. Engineered Hardwood floors, Stone counter tops. Water and heat included. Balcony with West views. (id:50787)
RE/MAX Urban Toronto Team Realty Inc.
110 Roseneath Gardens
Toronto (Oakwood Village), Ontario
This spacious, updated, and bright semi-detached family home nestled on a sought-after, neighborly street in Torontos vibrant Oakwood Village.This lovingly maintained home beautifully balances modern upgrades with its original character and charm. Featuring three generously sized bedrooms, two bathrooms, and a mutual drive, theres space here for your whole family to grow.Enjoy an open-concept living and dining area, and an updated kitchen that walks out to a deck overlooking a private, fenced backyardperfect for entertaining or relaxing.The spacious, mostly above-grade basement with a separate entrance and roughed-in kitchen. Ideal for an in-law suite, home office, or future rental income.The high-efficiency solar panel system, installed through a government program, dramatically reduces energy bills while supporting a greener planet.Ultra-Low Energy Bills. Solar-Powered Living. Eco-Friendly & Wallet-Friendly! (id:50787)
Right At Home Realty
64 Kalmia Road
Brampton, Ontario
Welcome Home! This gorgeous home awaits you and your family! Nestled in the quiet and family friendly Credit Valley neighbourhood, your new home is the true definition of turn-key with the pride in ownership visible everywhere! Purchased from the Country Wide Homes back in 2015, you would think the current owners just moved in. With over $100,000 spent in upgrades, there's no comparing this home to anything like it in the neighbourhood. Be the envy of all your friends and family with a fully open-concept main floor feature separate living and dining rooms. As well as a kitchen large enough for your family's best chef as well as their favourite assistant(s) featuring new cabinets installed in 2024. With 4 massive bedrooms on the second floor, there will no fighting about who has the biggest room as everyone will be happy! Plus and entire wing dedicated to the primary bedroom featuring his and hers closets as well as a full 5-piece bath. A beautiful backyard features a concrete patio and a wonderful gazebo allowing amazing summer evenings under the stars. Walking distance to multiple parks and just a short drive to a full shopping area. 7 Minute drive to Mount Pleasant Go Station. Situated far enough away from the hustle and bustle of Brampton, but also close enough to all major highways. An untouched basement awaits your family's best architect and interior designer. All this home needs now is you! (id:50787)
Right At Home Realty Brokerage
525 Cavanagh Lane
Milton, Ontario
Welcome Home! Your gorgeous, end-unit, semi-detached townhome awaits in one of the most family friendly and highly sought after neighbourhoods in all of Milton. A dream for any new family, as your new home is steps from highly rated schools, shopping and more. Nothing says home like being able to walk your kids to school! This home features a main area large enough for the entire family: a full-kitchen for your family's best chef, a separate eating area to keep an eye on your little ones as they eat, a large breakfast bar that also over-looks your new dining room/homework station. Multi-tasking at it's finest as you cook dinner for everyone while also being able to help out with the latest word problem of the day! After a long day, enjoy the sunset on your beautiful balcony and enjoy some peace and quiet. With an expanded driveway, you'll have plenty of room for 3 cars, no need to worry about Milton's overnight parking laws here! And with an oversized ground level foyer, the entire family can step into your new home without bumping into each other. This home has everything your family needs now as well as in the future. Take a look today and fall in love! (id:50787)
Right At Home Realty Brokerage
156 Brock Street
Brantford, Ontario
Attention first time buyers. Welcome to this quaint 1 bath 1 bedroom home. Break into the detached homeownership today. Apartment style living with a cozy cottage feel. No expensive condo fees and a space all to yourself. All the finishes have been tastefully upgraded and ready for you to move in. 100 Amp Breaker. (id:50787)
Keller Williams Edge Realty
264 Laurentian Drive
Kitchener, Ontario
Amazing Opportunity To Lease A Gorgeous Detached Raised Bungalow Located In A Quaint Mature Neighborhood In Kitchener, This Home Offer 3 Bedroom With 1 Bedroom Finished Basement, Open Concept Living Room With Bay Window & Lot Of Natural Light, Beautiful Kitchen With S/S Appliances/Backsplash Combined W Dining Area W/O To Big Size Backyard To Entertain Guests, 3 Good Size Bedroom On Main & Finished 1 Bedroom Basement With Good Size Family Room & 3 Pc Bath, Close To Highway/Shopping/School/Park/Grocery, Old Pictures. (id:50787)
Save Max Real Estate Inc.
Save Max Elite Real Estate Inc.
4216 Viburnum Court
Mississauga (Creditview), Ontario
Welcome to your dream home in the heart of the prestigious Deer Run community - a beautifully maintained 3+1 bedroom, 4 bathroom gem nestled on a quiet cul-de-sac with a premium pie-chaped lot offering exceptional backyard privacy. From the moment you arrive, youll be impressed by the inviting curb appeal, stone entrance steps plus oversized 2-car garage with ample storage. Step inside to discover a bright, open concept layout designed for both comfort and functionality. The main floor features a renovated kitchen with extended cabinetry, large sun-filled windows and a seamless flow to the heart of the home - ideal for family living and entertaining. A spacious additional room with fireplace offers flexibility as a home office, formal dining or send living space. Your private backyard oasis awaits with a massive 392sf composite deck (2021), aluminum and glass railings and zero-maintenance appeal - perfect for summer BBQ's, lounging or hosting under the stars. Upstairs you will find generously sized bedrooms and modern, renovated bathrooms. The finished basement (2021) offers even more space with a bedroom and a versatile rec or fitness area - the perfect spot to relax, play or work from home. Live just a short walk to Erindale GO, Mississauga transit, top-rated schools and minutes from Hwy 403. Enjoy endless recreation with nearby Deer Wood park tennis, winter skaing, forest nature trails and playground. Move-in ready with many major updates: Primary bedroom and basement windows (2021), roof with CertainTeed Landmark shingles (2018), eavestroughs/fascia/soffits (2020), french doors (2020), HWT 9owned), furnace humidifier (2020), Ecobee smart thermostat (2024) and Ring doorbell (2019). *Do not miss the video tour - this home is truly special!!* (id:50787)
Ipro Realty Ltd.
106 - 155 Downsview Park Boulevard
Toronto (Downsview-Roding-Cfb), Ontario
Close your eyes and feel the private serenity. As you start to open them, you gaze through the large living room window, seeing nature, unrestrictive pond views and feeling the warmth of the sunlight that surrounds you. As you turn around, you're welcomed by an upgraded kitchen on one side and a staircase on the other. Heading upstairs, you see four doors, three of them leading to bedrooms, while the fourth is one of the three bathrooms. As you make your way into the primary suite, you're in awe of all the natural light, outdoor nature, and a relaxing spa-like bathroom. You decide to go for a walk and use your private entrance. Wanting to be surrounded by nature, you embark on a journey through Downsview Park, which features kms of walking paths, including trails through the forest and large hills offering scenic views as far as the eye can see. On your way back, you buy fresh produce from the local farmers' market and re-enter your unit with ease. Stanley Greene Park is just behind you, with access to a basketball and tennis court, running path, skateboard area, kids' area, outdoor gym, and splash pad. A short walk away are grocery stores and restaurants. The Downsview TTC routes easily take you to the subway station. This corner stacked townhouse blends ease, privacy, nature, and community. It's more than a home, it's your lifestyle. *Listed both for sale and lease* (id:50787)
RE/MAX Hallmark Realty Ltd.
707 - 30 Samuel Wood Way
Toronto (Islington-City Centre West), Ontario
Spacious almost new at the KIP District one BDRM + balcony Condo (489SF+95SF). Open concept living room, modern kitchen with SS appliances and Quartz Countertop, full size washroom. 24 hours concierge, Gym, Large Party Room, Pet Washing Room, Rooftop Terrace W/ BBQ's, & Visitor Parking. Short walk to Kipling Subway station. (id:50787)
Hometrade Realty Inc.
63 Edwin Avenue
Toronto (Dovercourt-Wallace Emerson-Junction), Ontario
Welcome to this stunning fully renovated detached home in The Junction, offering the perfect blend of style, comfort, and functionality. With 3+1 bedrooms, 3 washrooms, and 1+1 kitchens. This home is designed to accommodate both growing families and those looking for additional income potential. Walnut hardwood floors flow through the main and upper levels, complemented by pot lights for a warm, inviting ambiance.The heart of the home is the spacious eat-in kitchen, where modern elegance meets practicality. A marble backsplash and waterfall island set the stage for memorable meals, while built-in speakers enhance entertaining. The main floor also features a custom-built entertainment unit, adding function and style. A mudroom with a large closet and 2-piece washroom offers extra convenience. Upstairs, the primary bedroom boasts a custom-built closet, maximizing storage. The second-floor bathroom is a retreat, featuring a deep soak tub and frosted sliding glass door. The second floor laundry is a breeze with a washer, dryer, and built-in folding table. Also, the 2nd floor ductless heater and AC unit ensure year-round comfort. Outdoor living is just as impressive, with a huge covered deck, extended exposed deck, and in-ground hot tub jacuzzi. The landscaped yard features atmospheric lighting. A gas BBQ outlet makes summer gatherings effortless, while the front cedar patio and fence with an Rolltec awning offers another relaxing outdoor space. Parking is abundant with a double-car garage off the laneway plus two additional front driveway spaces, accommodating up to five vehicles. This property also offers strong investment potential. The separate basement apartment, with a private entrance, generates $1,800/month in rental income and the lot allows for a laneway house up to 1,640 sqft (letter of opinion available). For those seeking a home that seamlessly blends luxury, functionality, and investment potential, this is an opportunity not to be missed. (id:50787)
Housesigma Inc.
Lph19 - 39 Oneida Crescent
Richmond Hill (Langstaff), Ontario
Very Rare 1+1 Bedroom Penthouse Loft for Sell. The Extra Room Works Well as an Bedroom or Office. Panoramic South View, Lot of Sunshine. Freshly Painted. Updated Unit with Oversized Windows and A Functional, Open-Concept Layout, Ideal for Entertaining. Open Concept Living Room, Dining Room and Kitchen Featuring Stainless Steel Appliances, Custom Granite Countertop & Breakfast Bar. Living And Dining Rooms Feature Hard Wood Floors and Walkout to Balcony . Upgraded Glass Staircase & Smart Light Switches. Upper Level Has Spacious 1+1Bd/1Ba & Laundry Room with Stacked Washer & Dryer (2022). Includes 1 Parking & 1 Storage Locker on Ground Level, Both Close to the Elevator. The Maintenance Fee Including Water, Heat, Rogers Ignite Cable/Internet & Amenities : 24-Hr Security, Gym, Party Room, Library & Billiard Room. Prime Location In The Heart of Richmond Hill, Walking Distance to Regional Transit Hub (Viva, Langstaff Go Station, Yrt), Tim Horton's, Home Depot, Winners, Walmart, Loblaws, LCBO, Cinema, and More. Seconds Away from Future Destination of Yonge North TTC Subway Extension. Perfect for Young Professionals. (id:50787)
Bay Street Group Inc.











