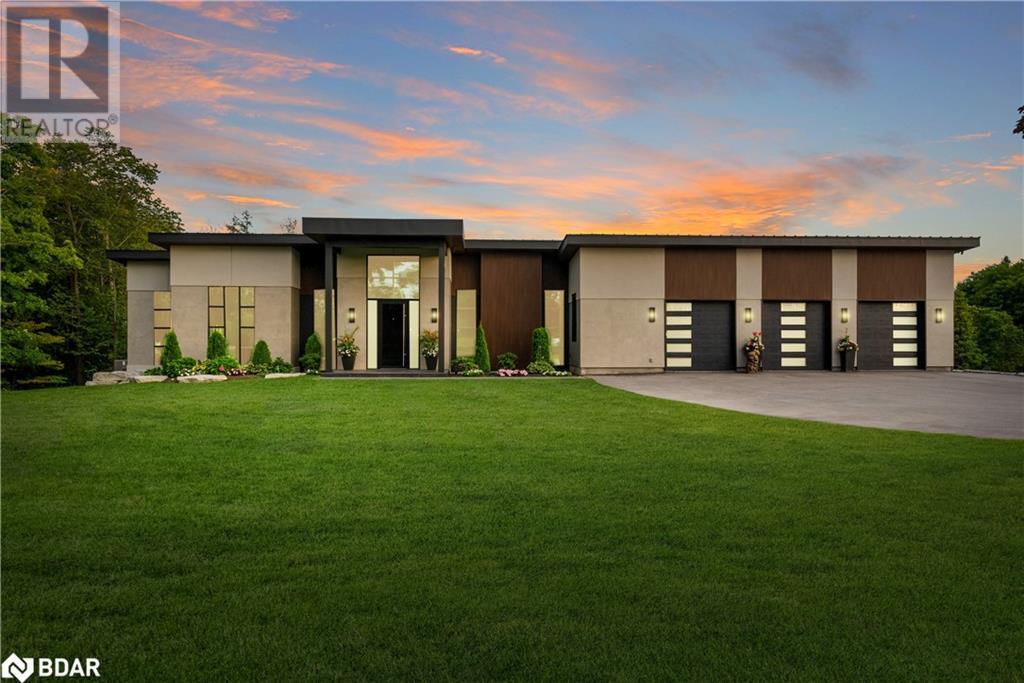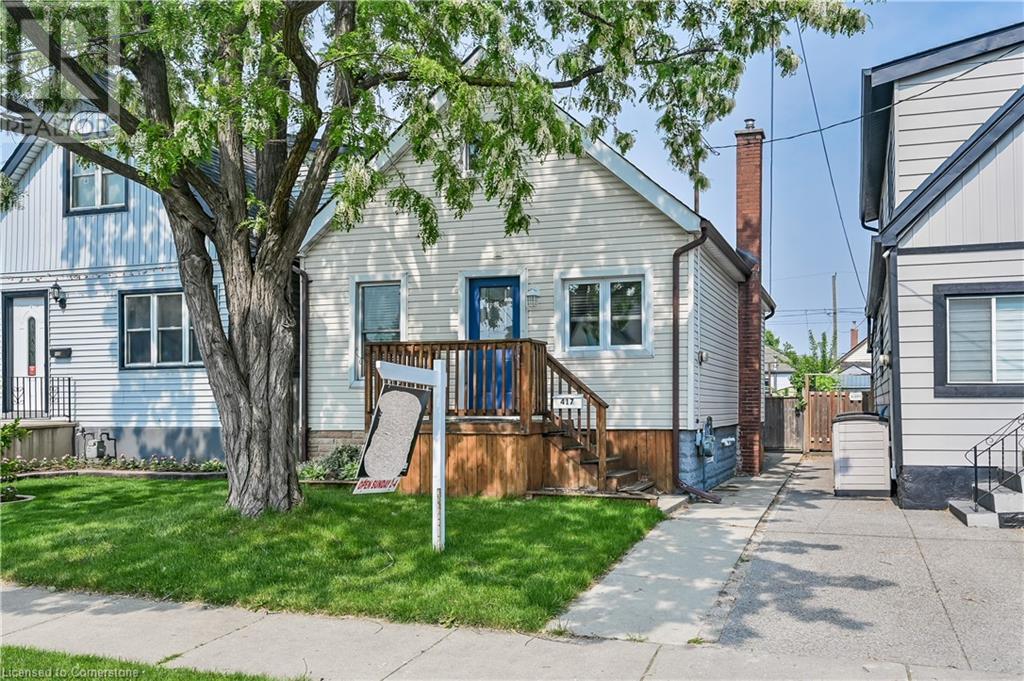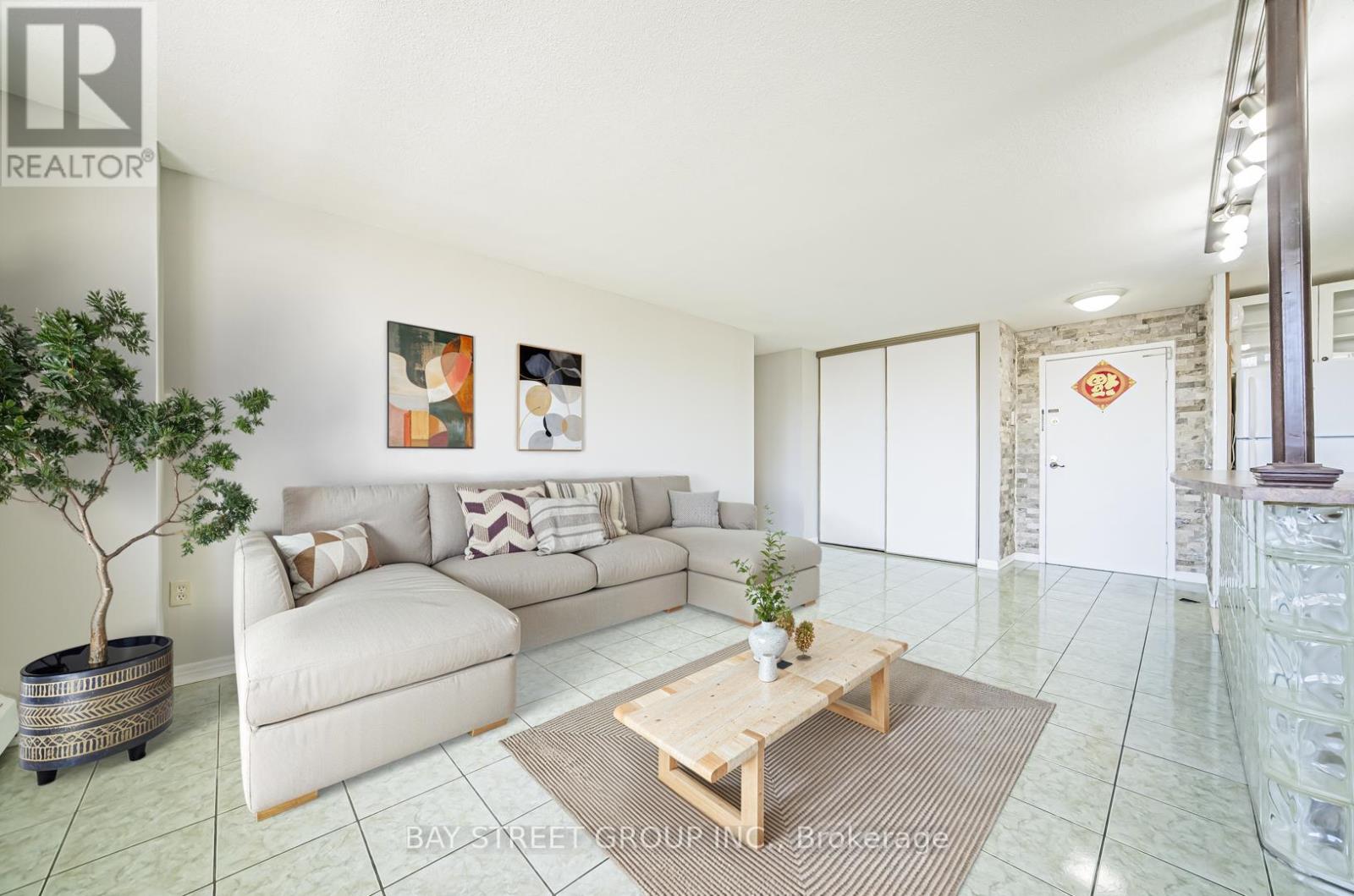2761 Lockhart Road
Innisfil, Ontario
Welcome to this show-stopping,newly built modern custom executive estate, an architectural marvel where no detail was overlooked.Every inch of this residence was thoughtfully designed into the dream home it is today.The exterior is a true statement piece, finished with premium materials like sleek stucco,a steel slate flattened roof, granite walkway, and striking black steel facia. Bold in design,the sloped roofline and soaring 10–16 ft ceilings set the tone, while stylish contemporary garage doors open into a jaw-dropping extra-wide triple car garage featuring epoxy floors,heated in-floor system,and space for up to five vehicles.Step inside onto polished porcelain tiles and be swept away by the breathtaking open-concept interior.Crafted with extraordinary attention to detail, the home features vaulted and cathedral ceilings, expansive glass windows and doors,electric blinds,and exquisite solid wood flooring throughout.The Great Room stuns with a grand Napoleon gas fireplace and a flood of pot lights. Designed for entertaining,the Chef’s kitchen is a culinary masterpiece with top-tier appliances,a Butler’s pantry with wine fridge,and a dining room wired for a custom wine gallery.The primary suite is a luxurious retreat with an oversized walk-in closet/dressing room,spa-like ensuite featuring a rainforest shower, soaking tub, and dual walkouts to a private deck and poolside Lanai.Iconic maple staircases with glass railings, ambient lighting,and a marble fireplace hint at the next-level design.Downstairs, guests will love the private suite, while the incredible outdoor space feels like a resort, with a covered Lanai, electric power screens,a jaw-dropping 30x14 ft saltwater ledge pool surrounded by 2,300 sq ft of granite, and a chic pool cabana.The lower-level garage accommodates three more vehicles with heated floors,and a private office has its own entrance.Nearly 7,000 sq ft of finished luxury backing onto National Pines Golf Course,this home is a true masterpiece. (id:50787)
Royal LePage First Contact Realty Brokerage
417 Paling Avenue
Hamilton, Ontario
Attention first-time buyers and investors! Welcome to this delightful 3 bedroom, 1 bathroom detached home in the sought-after Homeside neighbourhood. Recently updated with new flooring and fresh paint throughout, this home is move-in ready! The spacious main floor features a bright and airy primary bedroom, with built in storage. Bonus family room offers additional space for relaxation or entertaining. The unfinished basement with a convenient walk-up presents endless potential for customization or extra storage. Step outside to your private, fenced yard, ideal for pets or outdoor gatherings. Enjoy the outdoors further with a generous back deck complete with pergola, perfect for summer BBQs or simply unwinding after a long day. Within walking distance of public transit, grocery stores, schools and parks. Commuters will appreciate the close proximity to major highways including the Red Hill, LINC, QEW, and 407. Tucked away in a quiet pocket of the community, this home is ready for you to make it your own. Don’t miss out on this fantastic opportunity! (id:50787)
Real Broker Ontario Ltd.
9776 Goodale Road
Caistor Centre, Ontario
Welcome to this stunning country home! Set on a picturesque 10-acre lot just off Westbrook Road in the charming community of Caistor Centre, this property offers the perfect blend of peaceful rural living and modern convenience. Surrounded by natural beauty, it provides a quiet retreat from the hustle and bustle of city life, while still being just minutes from Binbrook, Hamilton Mountain, Smithville, and major highways. You'll enjoy quick access to schools, parks, shopping, and all essential amenities. This spacious raised bungalow features a large open-concept living and dining area that flows into a generous kitchen, three bedrooms, a four-piece bathroom, and a bright four-season sunroom overlooking a lovely pergola (gazebo). The newly renovated basement adds even more living space, complete with an additional bedroom, a three-piece bathroom, a bonus room, and a family/entertainment area—with a convenient separate walk-up entrance to the backyard. The heated two-car garage includes a farm sink and dual access (front and back), and although currently used as a workshop, it can easily be converted back into a 2 garage doors. Additional highlights include an owned hot water heater, a 200 amp electrical panel to support today’s energy needs, a fenced backyard, a large concrete patio, a wooden shed for extra storage, and a nearly 1,000 sq ft barn with a concrete floor. With approximately 3 acres of bush and a creek, this property is ideal for nature lovers. It’s the perfect country escape with an easy, no-traffic commute—and an unbeatable location between Niagara and Hamilton. (id:50787)
Right At Home Realty
14 - 10 Baker Street
Wasaga Beach, Ontario
This turnkey bright, fresh 2 bed/2 bath end unit Townhome is located in the heart of Wasaga Beach.Whether you are looking for a year round home, retreat away from the city or an investment, this home will check all your boxes. Walk in the front door or enter through garage and walk up to the Open concept main floor with extra windows and great flow! Offering a kitchen w breakfast bar, a living room and dining room. A pantry and 2 pc powder room completes this level. The dining room features patio door walk out to the private NEW deck (coming spring/summer 2025) where you can relax and listen to birdsong all day, enjoy romantic sunset evenings or share meals w friends/family! r. Step up to the 2nd floor to 2 bedrooms. A large primary bedroom, with large windows with great views and a walk in closet. A 2nd bdrm, computer nook and 4 pce bath finishes the 2nd floor. Extra deep Garage offers lots of storage, parking and inside entry to the lower level with laundry room, 2 closets and stairs to above. Updates and renos include: front steel door, central vac, (owned) hot water tank, baseboard heaters, insulation in exterior walls, dishwasher, windows, laundry room w new washer / dryer, laundry sink, window and ceramic floor plus drain, flooring throughout all 3 levels and stairs, professionally painted, bath tub enclosure, powder room, balcony (coming spring 2025 along with budgeted updates). END UNIT has x-large side and back yard great for all season fun. Leash up your pooch and walk a couple of hundred feet to the Dog area on Beach 3, take a front row seat to stunning sunsets and cresting waves. The White sand freshwater beach is always inviting for a dip. Private driveway located directly across from guest parking area. All appliances included. Low bills, water included. Walk to restaurants, Grandma's famous ice cream shop, coffee shops and services. Short drive to shopping, main beach, Casino, Hwy 26, Tiny, Barrie and Collingwood etc (id:50787)
Royal LePage Real Estate Services Ltd.
5866 Valley Way
Niagara Falls (211 - Cherrywood), Ontario
Live & Earn Model!! Perfect For First Time Home Buyers, Investors & Growing Families!! UNIQUE HOME - Rare Opportunity To Own A Home With Potential Income From 3 UNITS. Not Easy To Find This Layout. This Charming All Brick Bungalow Is Just 5 Mins Drive From All Major Niagara Fall Attractions, Entertainment, Amenities, Parks, Major Hwy, Go Train, Schools, Restaurants, Hospital. Extra Wide 71 Ft Front. Comfortable Living Space Inside With Mature Trees Outside. Fully Upgraded, Modern Finishes. Exclusive Private Basement Entrance To 2 Separate Units- LEGAL 2 Bedrooms & 1+1 With Legal Permit. 2 Separate Laundry Units. Upgraded 200 AMP Electrical Panel. Extra Long Private Driveway - 6 Car Parking. Well Lit With Natural Light & Pot Lights All Over On Both Floors. Carpet Free Home. Maximize Your Investment With Strong Cash Flow. This Beautiful Home Is Conveniently Situated In A Family-Friendly Neighbourhood With Very Practical Layout & Close To All Local Amenities, Anything That You can Think Of. A Worthwhile Investment! (id:50787)
RE/MAX Real Estate Centre Inc.
409 - 3120 Kirwin Avenue
Mississauga (Cooksville), Ontario
Commuter Must See! Carpet-free condo & large balcony with clear views facing green space. New Benjamin Moor paint. Brand new water proof flooring in both spacious 2 bedrooms. Master bedroom with a walk-in closet. Both bedrooms and Living room with windows facing South East with plenty of nature light. Great location close to Square one, schools, and parks. Steps to TTC & go station, 5 minutes to Qew & Hwy 403. Lots of visitor parking. Hurontario LRT is only 1 block away. Don't miss this rare opportunity to own in the heart of Mississauga **Including** Fridge, Stove, Range hood (as is). 1 Underground parking exclusive use. The first photo shows virtual staging. (id:50787)
Bay Street Group Inc.
2325 Credit Valley Road
Mississauga (Central Erin Mills), Ontario
Stunning 4 Bdms & 2.5 Washrooms Detached House Located at The Most Sought After Area of Mississauga - Central Erin Mills. Family Oriented Neighborhood. Open Concept Design, Practical Room Layout, Walk To Credit Valley French Immersion Schools, Close To John Fraser/Gonzaga, Step To Parks, Minutes To Hwy 403, Hospital, Erin Mills Town Centre. Newcomers Are Considerable. (id:50787)
Highland Realty
410 - 100 Eagle Rock Way
Vaughan, Ontario
Welcome to GO2 condo. Adjacent to Maple GO station. 3 years new building. Major highways closeby. Schools, Shopping, Dining, parks and entertainment are in walking distance. Building amenities include guest suite, concierge, party room, rooftop terrace, dog wash, fitness centre and more. Visitors parking. Elegant 1 bed, 1 bath with balcony and floor to ceiling windows. This unit has south exposure. Includes parking and locker. Smooth 9ft cealing, S/S appliances, Front load washer and dryer. Stone countertop. (id:50787)
Century 21 People's Choice Realty Inc.
30 - 653 Village Parkway
Markham (Unionville), Ontario
Prime location in Markham Unionville! Well established condo traditional townhouse w/4 bedrooms & 2 Ensuite approximately 2,032 living space! Single garage and single driveway w/lot of visitor parking! Good property management w/low maintenance fee! Townhouse renovated from top to bottom! Modern family size kitchen w/granite countertop, pot lights, lot of kitchen cabinets, stainless steels high end appliances, & huge island, & double sink overlooks backyard! Marble floor & pot lights all through the main floor! Wall granite w/electric fireplace and floor to ceiling window at the living room overlooks frontyard! Master bedroom w/3 pcs ensuite and closet organizer! Steps To Too Good Pond, Main St Unionville, William Berczy P.S., Unionville H.S., New Kennedy Square, Langham Square, Markville Mall, Markham Town Square, Markham Civic Centre, Restaurants, Supermarket: FoodyMart, No Frills, Loblaws, and close to Hwy 407 & Hwy 404. (id:50787)
Homelife New World Realty Inc.
146 Valleymede Drive
Richmond Hill (Doncrest), Ontario
Welcome to 146 Valleymede Dr, *** Backing Onto Kings College Park ***. This Gorgeous Home Is Newly Renovated from Top to Bottom With Impeccable Attention to Detail Featuring High-End Finishes. Over 4,000 Sq Ft of Total Luxurious Living Space (2,851 Sf Above Grade Per MPAC plus Basement). Located in Highly Desirable Doncrest Community. Two Storey Grand Foyer, Premium Hardwood Floor Thru-Out Main Floor and Second Floor, Freshly Painted For The Entire House, Upgraded Light Fixtures (2025). Renovated Chef Inspired Kitchen (2025), Complete with Marble Countertops, Unique Backsplash, Top-Of-The-Line Kitchen Stainless Steel Appliances, Custom Cabinetry, Extra Pantry Space. The Bright Breakfast Area Walk-To A Stunning Interlocking Patio and Fully Fenced Private Backyard, Perfect for Enjoying Morning Coffee or Hosting Outdoor Gatherings. The Kitchen Opens to The Family Room, An Ideal Layout for Entertaining Features Warm Gas Fireplace. Spacious *** 4+3 Bedrooms & 5 Washrooms *** Inclusive of An Expansive Primary Bedroom With 5 Piece Ensuite Featuring His And Her Vanity With Modern Vessel Sinks, Marble Top, Free Standing Bathtub, And Seamless Glass Shower. Shared Bathrooms On Second Floor Are Renovated with A Designer's Palette, and Marble Countertops (2023). Professionally Finished Basement Features Laminate Floors, 3 Bedrooms, Fully Equipped Kitchen, Wet Bar, Spacious Recreation/Movie Room With Gas Fireplace & 3 Piece Bath. Newly Installed Widened Interlocking Driveway & Backyard Interlocking. Conveniently Located Minutes Away From Highly Rated Christ The King CES And Within The Sought-After St. Robert CHS (IB Program) Zone, This Home Offers The Perfect Blend Of Luxury Living & Family-Friendly Amenities. With Easy Access To Highway 7, 404, And 407, As Well As An Array Of Plazas, Amenities, And Shopping Destinations, This Is Truly A Rare Opportunity To Live The Lifestyle You Deserve In An Unbeatable Location. (id:50787)
Harbour Kevin Lin Homes
14 Longworth Avenue
Richmond Hill, Ontario
*** 2 Year New Home*** Built By Renowed Royal Pine Homes. 4-Bedroom Family Residence Showcasing 2,600 Sf (Per Builders Floor Plan), Of elegant Above-Grade Living Space. Attention To Detail & Craftsmanship Of A High Standard. Dramatic Exterior Profile With Stone Front Elevation. Custom Staircase With Wrought Iron Pickets. Exquisite Principal Rooms Featuring Meticulous Millwork & 9-Ft Ceilings On Main Floor And Second Floor. Formal Living Room Presents Gas Fireplace With European Style Mantel. Beautifully Appointed Modern Kitchen With Oversized Island And Quartz Countertops, Sun-Filled Breakfast Area, Walk-Out To Backyard, Top Of The Line Bosch & Whirlpool Stainless Steel Appliances, Custom Cabinetry. Distinguished Main Floor Office/Library. Primary Retreat Lavishly Enhanced With Walk-In Closet, 5-Piece Ensuite, His & Hers Sinks, Quartz Countertops, Large Free Standing Soaker Tub, Seamless Glass Shower With Rain Shower Head. Additional 3 Bedrooms With Walk-In Closets, Ensuite And Shared Bathroom. All Bathrooms Are Upgraded With A Designer's Palette And Feature Quartz Countertops. Second Floor Laundry. Plenty Of Storage Space. Excellent Location In One Of Richmond Hill Most Prestigious Neighbourhoods. Top Ranking School Zone: Alexander Mackenzie High School, St. Paul Catholic Elementary School And Sacred Heart Catholic High School. (id:50787)
Harbour Kevin Lin Homes
1515 - 275 Village Green Square
Toronto (Agincourt South-Malvern West), Ontario
Modern Luxury Avani 2 Condo Built By Tridel. Located In The Center Of Scarborough! 1 Br + Den Unit Comes With 2 Full Wr And South Facing City View! Walkout To Balcany! This Unit Has Laminate Floor Throughout, One Bedroom + Den (Den Can Be 2nd Bedroom), 2 Bathrooms, Functional Layout! Modern Quartz Counter Top Kitchen With 3 Appliance And Ensuite Laundry Rm, Master Br With 4 Pc Ensuite With 1Underground Parking. Modern Amenities Includes Gym/Yoga Rm, Theatre Rm, Meeting/Party Rm And Guest Suites. Quick Access To Hwy 401, DVP/404 & TTC. Close To: Kennedy Commons, Mall, Scarborough Town Center, U Of T Scarborough. (id:50787)
Homelife Landmark Realty Inc.








