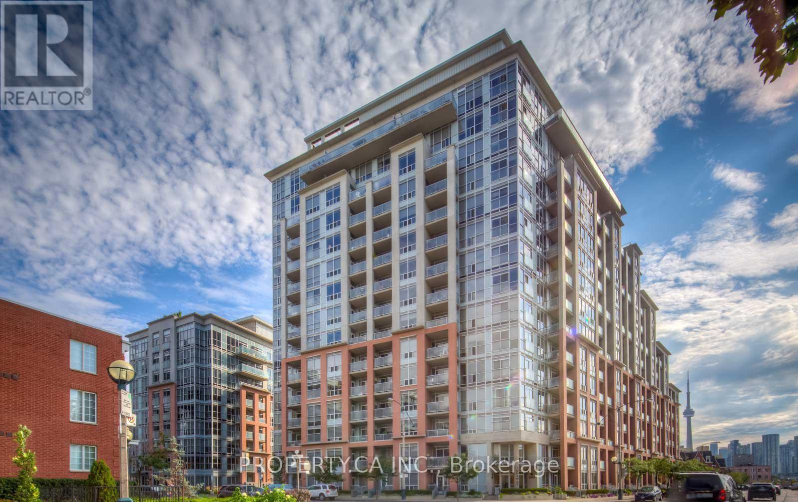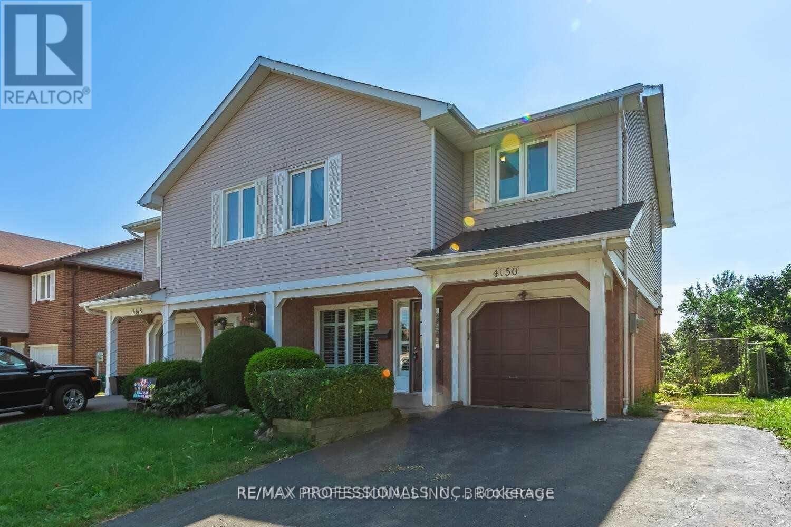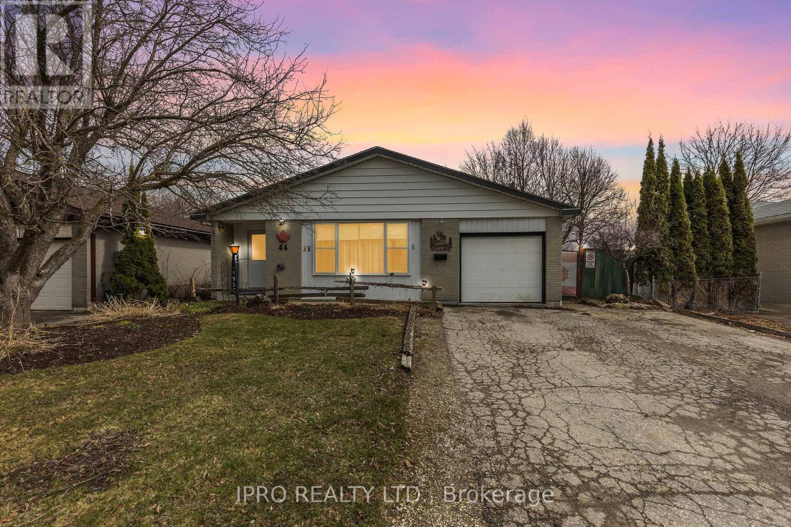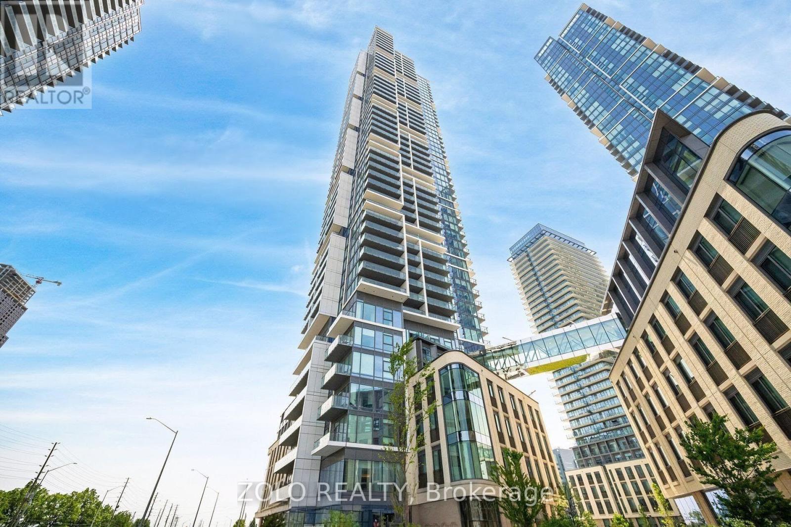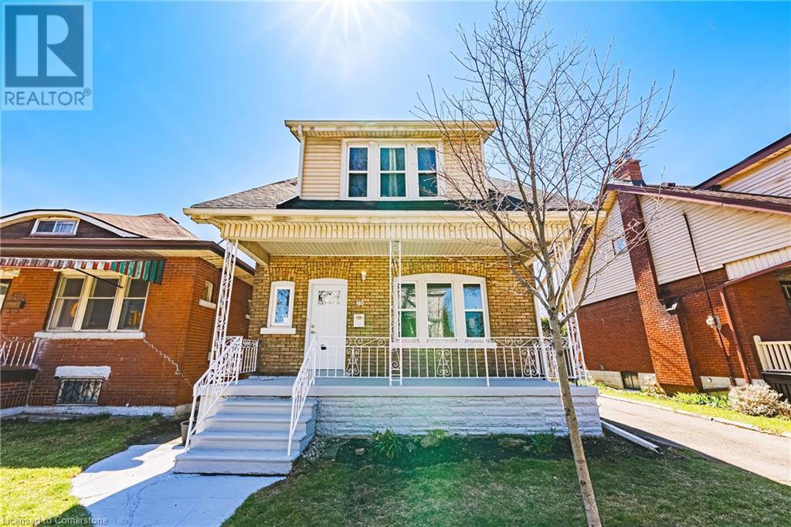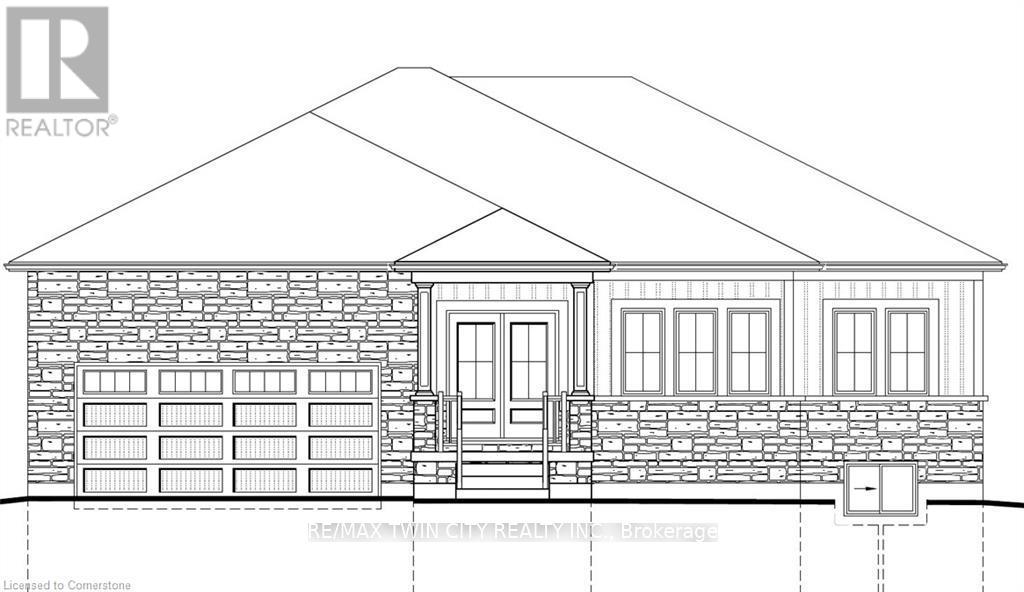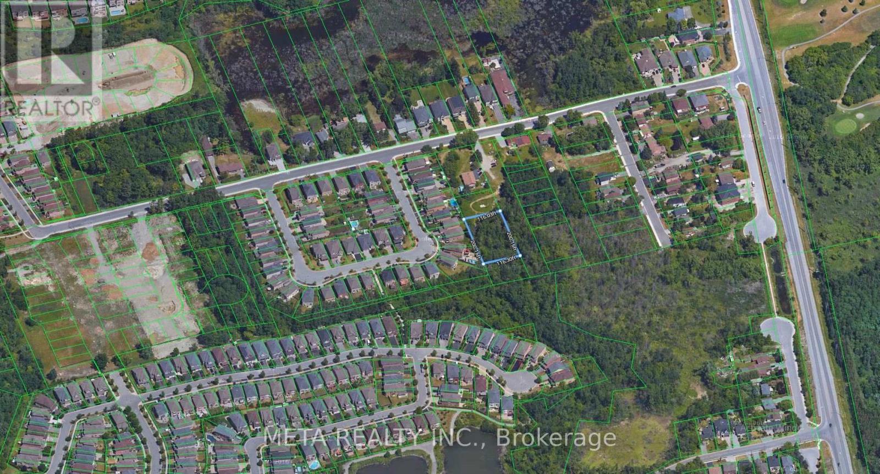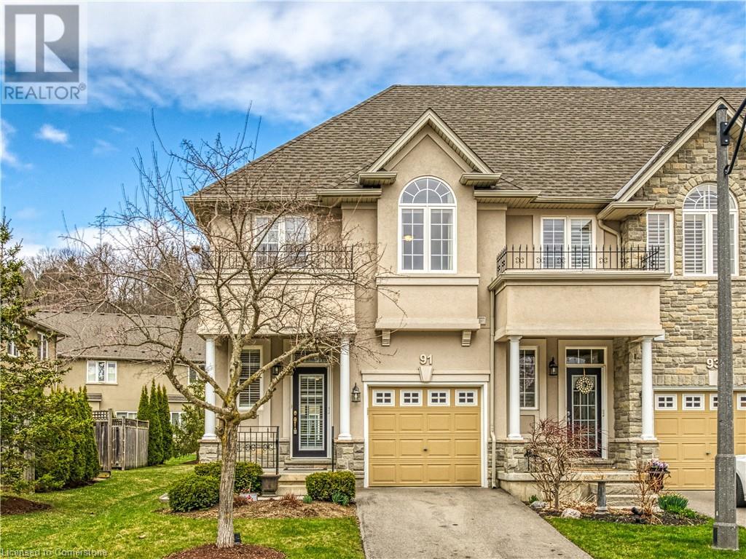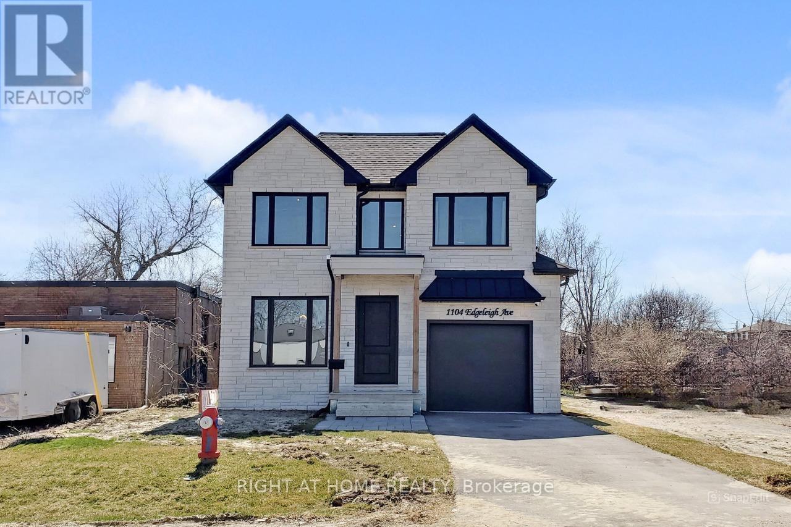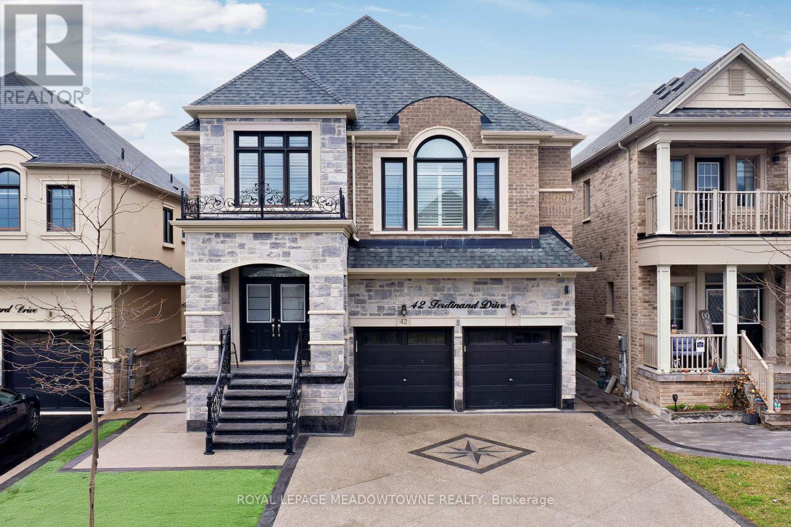721 - 1 Shaw Street
Toronto (Niagara), Ontario
Bright, stylish, and impeccably maintained, this sun-filled 1-bedroom, 1-bath corner unit offers unobstructed south and west city views. This unit has a functional layout, and combines modern living with everyday comfort. Located in one of Torontos most sought-after neighborhoods, DNA Condos puts you steps from Liberty Village, TTC transit, shops, restaurants, and the lakefront. Building amenities include a fully-equipped fitness centre, party room, and a stunning rooftop lounge perfect for entertaining or relaxing with panoramic views. This is urban living at its finest --- dont miss your chance to live in this prime King West location! (id:50787)
Property.ca Inc.
3607 - 60 Frederick Street
Kitchener, Ontario
Like New, energy efficient, accessible 2 Bedroom, 2 Bath Corner Unit in downtown Kitchener. Fantastic and unobstructed view from the oversized balcony. Easy walk/commute to schools, shopping, restaurants. Building equipped with concierge, party room, exercise room and yoga studio, a roof top terrace with a mini dog park. Ensuite laundry. One exclusive use storage locker included. Hydro extra. Available June 1st. Just under 700 square feet with a very functional floor plan. Great walk score to schools, shopping etc... High floor with fantastic view. Stainless steel appliances and ensuite washer and dryer. (id:50787)
Century 21 Atria Realty Inc.
Upper - 4150 Sunflower Drive
Mississauga (Erin Mills), Ontario
Fantastic Erin Mills Semi-Detached Home W/Fenced Backyard, Backing Onto Park. Reno Kitchen With New Counter Tops, Breakfast Bar, Pot Lighting, Flooring & Backlash. Spacious Living/Dining Room Area W/Hardwood FL & W/O To Backyard. Open Concept Main FL Office Can Be Used As A Family Rm, Area W/California Shutters. Master Includes 3 PC Ensuite. Update Main Bathroom, 3 Good Sized Bedrooms. Upper Unit Comes with 1 Garage and 1 Tandem Parking Spot. BACKYARD IS NOT PART OF LEASE. (id:50787)
RE/MAX Professionals Inc.
44 Madison Avenue
Orangeville, Ontario
Charming Detached Backsplit in Prime Orangeville Location! Welcome to this delightful detached backsplit, ideally situated in one of Orangeville's most desirable neighborhoods just steps from Parkinson Public School and the family splash pad Harvey Curry Park. This spacious 3-bedroom home is perfect for families, offering a warm and inviting layout designed for comfortable living. The cozy living room features a charming fireplace, ideal for relaxing on cooler evenings. One of the standout features of this home is the bright and airy sunroom, offering the perfect space to unwind or entertain 3 seasons of the year. Step outside to a large, fully fenced backyard oasis complete with a generous deck and an above-ground pool, ideal for hosting summer barbecues and gatherings with family and friends. The property also includes a garage and four driveway parking spaces, providing ample room for vehicles and storage. Families will love the unbeatable location with easy access to parks, splash pads, playgrounds, and other kid-friendly amenities all just a short walk away. Well-loved and move-in ready, this home offers the perfect blend of comfort, convenience, and community. Don't miss your chance to make this beautiful home yours! (id:50787)
Ipro Realty Ltd.
4610 - 7890 Jane Street
Vaughan (Vaughan Corporate Centre), Ontario
Welcome to Transit City 5! Modern Living with Unmatched Transit Access. Discover elevated urban living in this stylish 1-bedroom, 1-bathroom suite on the 46th floor of Transit City 5, located in the heart of Vaughans booming downtown core. With unobstructed east-facing views, contemporary finishes, and a prime location, this unit is ideal for professionals, students, and investors alike. Inside, you'll find 483 sq ft of thoughtfully designed interior space, complemented by a spacious 124 sq ft balcony. The open-concept layout is flooded with natural light from floor-to-ceiling windows. The modern kitchen features built-in appliances, quartz countertops, and smart storageperfect for everyday living and entertaining. Unmatched Transit Access: Situated just steps from Vaughan Metropolitan Centre (VMC) subway station, this is the northernmost TTC subway stop and the only one in this part of the city connecting directly to downtown Toronto. Whether commuting for work, school, or leisure, youll enjoy seamless, car-free access to the entire GTA. Nearby Amenities Include:Costco, IKEA, restaurants, cafes, shopping, YMCA, and York University (just 10 minutes away)everything you need is right at your doorstep. Building Amenities: State-of-the-art fitness centre, Sauna, party room, lounge, and 24-hour concierge service. Extras: Maintenance fees: $357.27/month (id:50787)
Zolo Realty
460 Maple Avenue
Hamilton, Ontario
Need an oversized yard in the city? How about a garage for all your hobbies? Parking for 4? Walking distance to gage park and to schools, this home features all the small things in life you want ! With 3 generous sized bedrooms, which all have closets, 2 full baths, and the ability to turn the lower level into an inlaw-suite that features a separate side entrance, this home is sure to impress! End to end porch, 40x100 lot, private gardens and south facing yard to all the afternoon sunshine ! Make this your new home today ! (id:50787)
RE/MAX Escarpment Realty Inc.
23 Coral Drive
Hamilton, Ontario
Welcome home. Introducing this expansive 3.5 multi-level split property situated on a large pie-shaped lot in a fabulous location. Situated close to all amenities, Lawfield school and the highways. The home offers three spacious bedrooms and two full bathrooms, offering both comfort and functionality for families or guests. The living room is filled with natural light and flows seamlessly into the dining room where you can enjoy meals with the family. Double wide sliding doors lead you to your large outdoor oasis. The backyard features a spacious, covered patio perfect for outdoor dining and relaxing in the shade, no matter the weather. Off to the side, a sturdy shed provides convenient storage for tools, garden gear, or seasonal items. With plenty of open space left, there's more than enough room to install a pool, making this backyard ideal for both quiet afternoons and lively summer gatherings. Extra bonus: Shingles were replaced three years ago, eaves troughs replaced in 2012, driveway replaced in 2012. Don’t be TOO LATE*! *REG TM. RSA. (id:50787)
RE/MAX Escarpment Realty Inc.
147 Saunders Street
North Perth (31 - Elma Twp), Ontario
Welcome to 147 Saunders Street a to-be-built, luxury single detached home by Reid's Heritage Homes, perfectly situated in the charming and fast-growing Atwood Station Community! This home is currently to be built, offering buyers a unique opportunity to choose their own décor colours and interior finishes a truly personalized experience to suit your taste and lifestyle. Step into style with thoughtfully selected engineered hardwood flooring (included!) that will flow seamlessly through the open-concept great room, kitchen, and dining area setting the tone for both upscale entertaining and relaxed everyday living. The smartly designed layout offers a seamless flow that's both functional and beautiful. With 1,718 sq ft of finished living space, the home features three spacious bedrooms, offering ideal flexibility for families, guests, or even a stylish home office. The primary suite will be your personal retreat, complete with a private ensuite that adds a touch of everyday luxury. And there's more the unspoiled basement is loaded with future potential, featuring large egress windows that flood the space with natural light, plus a 3-piece rough-in bathroom, making it easy to expand your living space as your needs grow. Whether you're searching for your forever home or your next great investment, this home offers the perfect mix of modern design, future potential, and timeless comfort. Don't miss your chance to own a piece of luxury in the sought-after Atwood Station Community. (id:50787)
RE/MAX Twin City Realty Inc.
Lot 49 To 52 - 0 Glenmore Avenue
Richmond Hill (Oak Ridges Lake Wilcox), Ontario
Buyer Or Their Representative To Verify Measurements And Conduct Their Own Due Diligence Including Toronto Conservation Authority And Richmond Hill City Hall Regarding Building Permit, Permitted Uses, Road, Hydro, Water, Building Permit, Sewer, Conservation Etc. Street Not Assumed Yet. Confirmed Appointment Needed To Visit. Do Not Walk On The Property, Seller or Listing Brokerage Has No Liability. Call Sandeep At 416-627-4149 For Directions Or Any Other Questions. Offers To RealtorSandeepSharma@gmail.com. Owner Is A Realtor. Please Attach Disclosure To Offer. (id:50787)
Right At Home Realty
91 Forest Valley Crescent Unit# 63
Dundas, Ontario
Executive End-Unit Townhome in Prime Dundas Location. Beautifully finished and offering over 2,200 sq. ft. of living space, thoughtfully designed from top to bottom. Ideally located just steps from the Davidson Boulevard access to the Bruce Trail, this home blends comfort, functionality, and access to nature. The main level welcomes you with a bright, spacious foyer featuring a built-in bench, 9-ft ceilings, and an abundance of natural light. The open-concept layout seamlessly connects the kitchen, dining, and living areas—perfect for both everyday living and entertaining. Upstairs, the oversized primary suite is a true retreat, complete with a 4-piece ensuite and walk-in closet. Two additional bedrooms and a stylish 3-piece bathroom complete the upper level. The fully finished basement adds valuable living space with a laundry area, 2-piece bath, storage, and a versatile rec room—ideal as a fourth bedroom, home gym, or playroom. Additional highlights include the solid, well-built back deck for outdoor enjoyment, an attached garage with convenient inside entry, updated roof and central air. Located in a quiet, family-friendly neighbourhood surrounded by conservation areas and the scenic Dundas Valley. This home offers the perfect blend of modern living and natural beauty—book your showing today! (id:50787)
Coldwell Banker Community Professionals
1104 Edgeleigh Avenue
Mississauga (Lakeview), Ontario
Brand New Custom-Built Home In Desirable Lakeview, Located On A Cul-De-Sac. This 4+1 Bedroom, 5 Bath Residence Features Over 4300 SQFT Of Living Space With 10 Ft Ceilings On The Main Floor, 8'6" ft ceilings on 2nd floor & 9' Ceilings in Basement. white oak floor and pot lights throughout main floor and Second Floor. Completely Insulated Concrete Form (ICF) construction from foundation to the second floor. Dining/Living Room w/ led cove lighting in crown moulding to provide ambient mood lighting. Open Concept Kitchen w/ Lucent quartz Saint Laurent island countertop, solid white oak range hood cover and cabinets, Breakfast Bar and walk-out to the Deck. Family Room w/ Fireplace, Fretwork Ceiling, lots of sunshine from the Large Window South-West Facing. Finished basement with 1500+ sqft, walk-up, one bedroom, one washroom, rough-in laundry room, rough-in kitchen and additional room underneath garage slab Four 4k security cameras with 8 camera capability and hardwired video doorbell. CAT6 cables run to all bedrooms and TV areas for direct hardwire access to internet. completely insulated Garage w/ Electric Vehicle charger rough-in , has a 11' Ceiling which gives the Possibility to have a car stacker! Walk To Lakefront Trails, Marina, Top Rated School (Public and Private- Toronto French School) & Shops! (id:50787)
Right At Home Realty
42 Ferdinand Drive
Brampton (Bram West), Ontario
Luxury detached home with over 3,500sqft. Stunning custom designed concrete driveway, walkways & along the rear side of the home. Iron railings on the porch leading to a double door entry. Completely upgraded from the moment you step in with large tile floors, hardwood floors, crown moldings, smooth ceilings, pot lights, and wainscoting throughout. Lots of space and options for you to enjoy this home, including an open concept living room, formal dining room, a main floor office/den, as well as an open concept kitchen & family room combination. The family room has been opened up & arranged in the optimal layout, including a walkout to the backyard which is fully fenced & comes with a large shed which offers great utility. The kitchen has all the luxuries you are looking for, including extended cabinets, upgraded hood vent, pot & pan drawers, vacuum built in under the cabinets for easy cleaning, built-in stove top in the stone counters, under cabinet lighting, backsplash, & built-in stove and microwave. A bright, large window and moveable island top off this well thought out area. A custom pantry has been added for extra convenience. There are two staircases leading to the expansive upper floor, including the second family room, which can easily be converted to a sixth bedroom. Every closet in this house has custom organizers built-in for full utility. Access to the double car garage which has epoxy floors and shelving perfect for organization. There is a hook up for main floor laundry in the mud room, however you are likely to enjoy the second-floor laundry instead. There is also a side entrance & walk-up entrance for the two lower-level units. One of them is a two-bedroom unit & the other is one bedroom. There is a second shared laundry room on the lower level. The lower levels also have smooth ceilings & pot lights throughout. The main floor has zebra blinds whereas the second floor has California shutters. Two linen closets & 3 full bathrooms on the second floor. (id:50787)
Royal LePage Meadowtowne Realty

