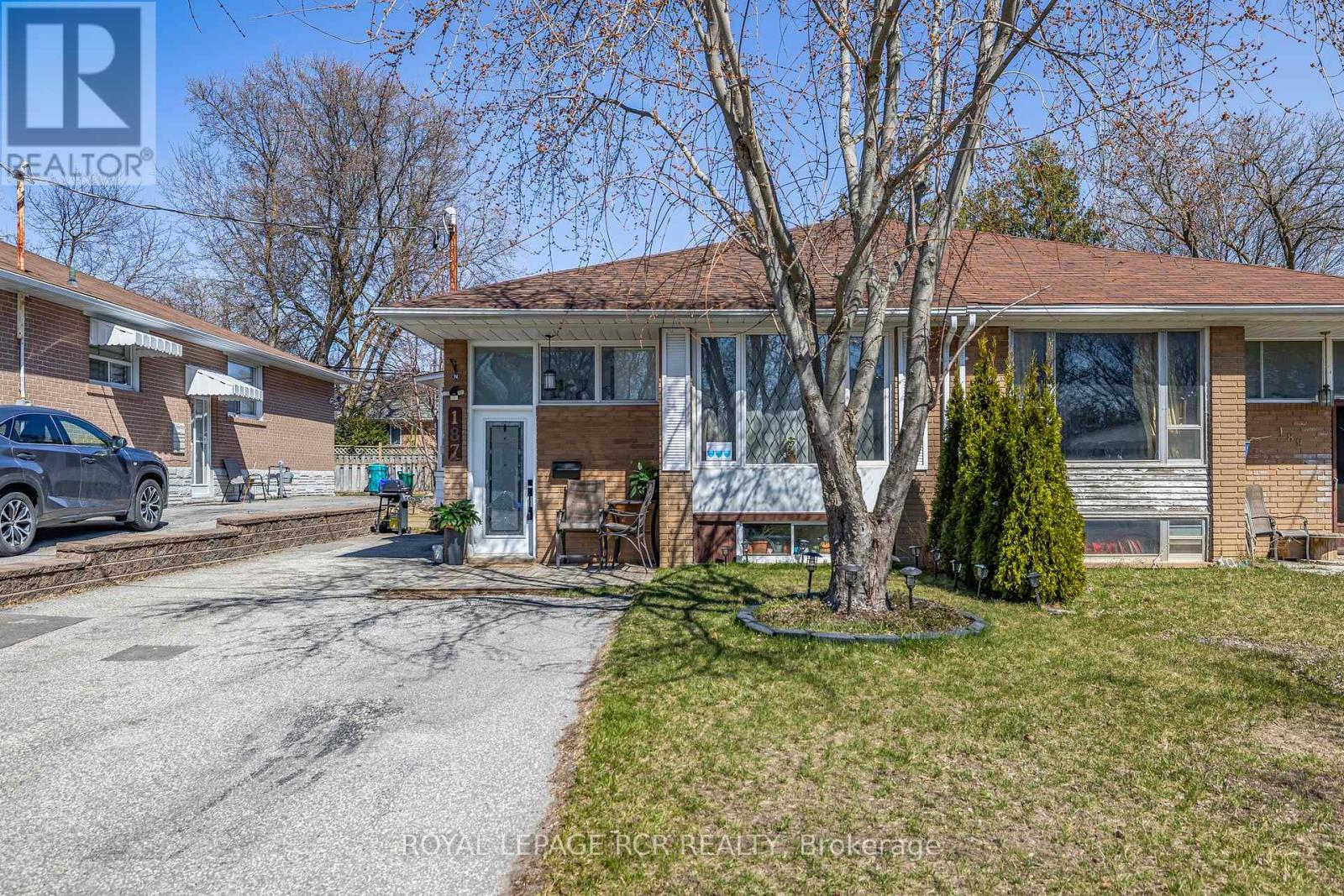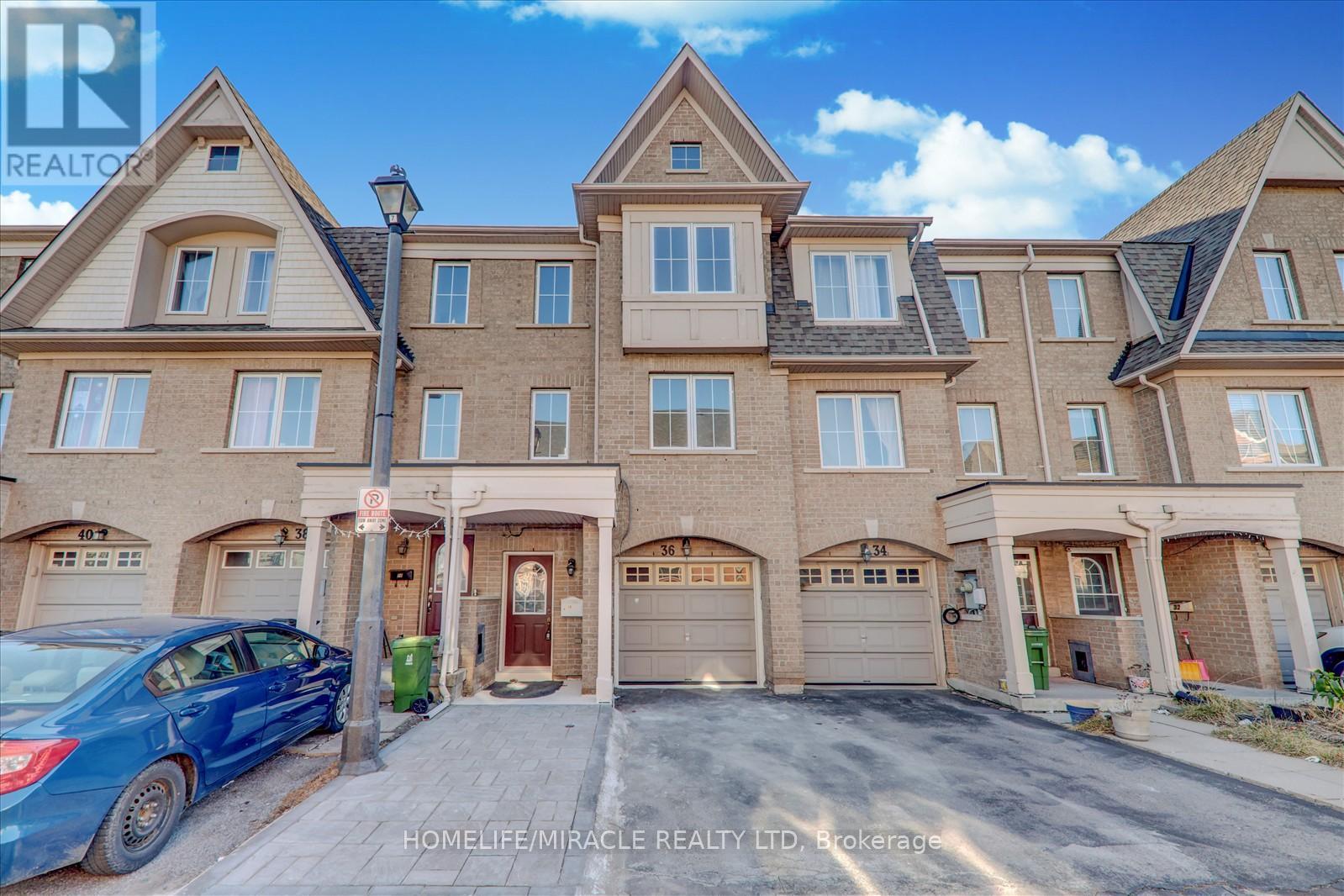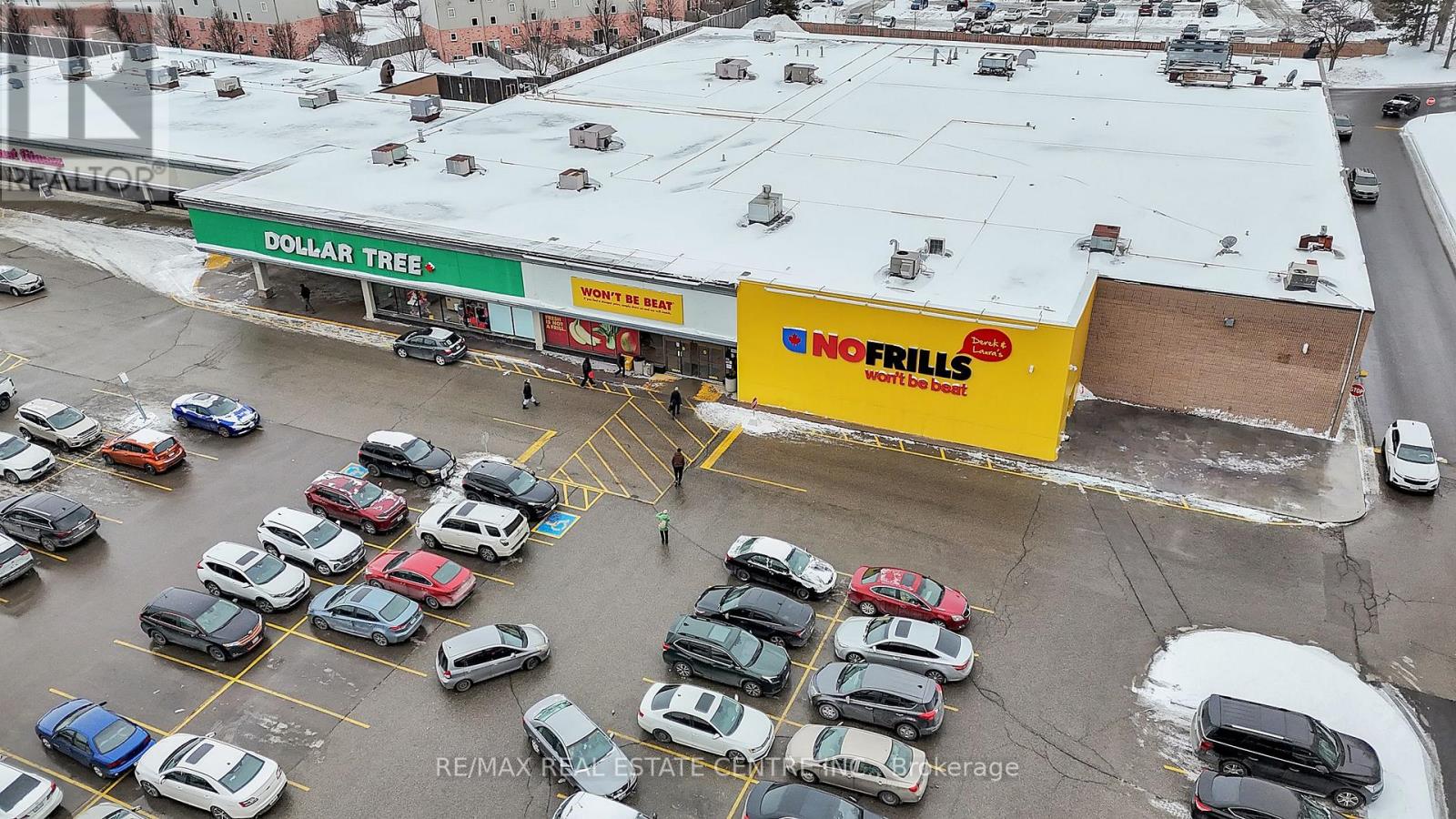2502 - 430 Square One Drive
Mississauga (City Centre), Ontario
Stunning one bedroom at the much sought after AVIA 1 Tower. Functional floor plan with laminate flooring throughout. Modern kitchen with built in appliances. Open concept living/dining room walking out to a large balcony. Spacious primary bedroom with east views. Amenities include party room, theatre room, yoga room, kids play zone, roof top deck, 24 hour security. (id:50787)
Cityview Realty Inc.
17 Boathouse Road
Brampton (Northwest Brampton), Ontario
5+2 bedroom 5 bathroom fully detached home situated on a Premium Ravine lot. offering living and dining com/b, well-designed open concept lay-out, large upgraded kitchen with granite countertops, s/s appliances and eatin, sep large family rm, high ceiling, pot-lights, D/D entry, oak staircase , 2nd floor laundry, good size bedrooms, professionally finished basement with sep side entrance, High demand area of Northwest Brampton, modern light fixtures, painted with neutral colors and tastefully decorated and much more. must be seen. steps away from schools, public transit, grocery/shopping and a place of worship. shows 10+++ (id:50787)
RE/MAX Realty Services Inc.
315 - 3883 Quartz Road
Mississauga (City Centre), Ontario
This contemporary 2Bed/2bath suite is located in the award-winning luxurious residence of M City 2. The bright living room area flows seamlessly into the expansive wrap-around balcony, overlooking the serene M Park. The primary bedroom includes a large built-in closet and a 3pc ensuite. Enjoy world-class amenities including state-of-the-art fitness center, outdoor pool, party rooms, indoor/outdoor playgrounds for kids, saunas, sports bar, rooftop terrace with BBQ and dining area and much more. Located in the heart of Mississauga, steps away from Square One, dining, entertainment and public transit. Close to Sheridan College and UTM. Easy access to major highways. One Parking Included. Don't miss this opportunity to make this chic suite your new home. Parking Maintenance fees are included in the maintenance fee. (id:50787)
Baker Real Estate Incorporated
82 - 6780 Formentera Avenue
Mississauga (Meadowvale), Ontario
This affordable townhouse checks all the boxes -- location, style, and functionality. Tucked into a quiet cul-de-sac at the back of the complex, it offers privacy while still being close to everything you need. Schools, parks, medical offices, and transit are all within walking distance, with Meadowvale Shopping Centre, GO Transit, and major highways a few minutes away. Step inside to find a warm and inviting space with hardwood floors, pot lights, and a stunning fireplace. The kitchen is designed for both style and efficiency, featuring custom cabinetry, granite countertops, and a breakfast bar perfect for casual meals or entertaining. This one is truly move-in ready just unpack and enjoy! **EXTRAS: The lower level can easily be converted into a rental unit. Roof replaced in 2022. (id:50787)
Property.ca Inc.
187 Septonne Avenue
Newmarket (Bristol-London), Ontario
Welcome to this exceptional home. Legal basement apartment ADU Registration # (2011-0025) registered with the town of Newmarket. This extensively renovated property would appeal to 1st time home buyers or investors looking for strong cash flow. Renovations main floor include, renovated kitchen with extended bay window for larger floor space, upgraded bathroom, hardwood thru-out main level, accent walls, 3rd bedroom w/o to professionally landscaped fenced backyard with stone walkways, decking with pergola, shed , garden beds & landscape lighting. Extended double wide driveway. Basement is well laid out with laminate thru-out & private laundry. Longtime tenants would love to stay but will go. Roof shingles 2023. Centrally located & steps to Upper Canada Mall, Go Station, Costco, Restaurants, Downtown Main St & all Amenities, easy access to Hwy 404 & 400. (id:50787)
Royal LePage Rcr Realty
1112 - 2350 Bridletowne Circle
Toronto (L'amoreaux), Ontario
Welcome to the Luxury, spacious Tridel's Skygarden condo with well designed layout. A carpet-free unit with large 2 bdrm + den, Den can be converted into a 3rd bedroom, 2 full bathrooms. 1 Parking space on level P1 and 1 locker. Upgraded kitchen with granite floor, granite countertop, and backsplash. Huge primary bedroom has ensuite and his/her closet organizers. Larger windows throughout. Sun filled Solarium and a family room. In-suit Laundry and Storage room. Prime location: close to park, hospital, library, steps to Bridlewood mall and TTC. Amenities include indoor and outdoor pools, whirlpool tub, squash and tennis courts, billiards room, ping pong table, party room, very large activity room with movie screen, library, woodwork room, BBQ area, beautiful garden, Sauna and fully equipped gym. 24 hr. gated security, plenty of visitors parking. condo fee includes all utilities, Cable TV and internet. (id:50787)
RE/MAX Ace Realty Inc.
36 Jenkinson Way
Toronto (Dorset Park), Ontario
Welcome to our 3+1 Bed Rooms Modern Town Home in the high demand Lawrence Village Neighborhood. Spacious-1,894 Sq Ft. Family Room is on the main floor can be used as Office or4th Bed Room with one full washroom. Super low maintenance fee and fully fenced backyard. Huge eat-in kitchen with lots of cupboards, counter space and breakfast bar. Close to HWY 401, Schools, Shopping, Place of worship. Available visitor parking. Steps to Bus Stop and othertransit. (id:50787)
Homelife/miracle Realty Ltd
915 - 109 Front Street E
Toronto (Moss Park), Ontario
Bright & Spacious 2 bed/2bath Corner Unit Features Open Balcony, Large Living & Dining Rooms Offering Amazing Downtown Views. Modern Kitchen With Large Window, Stainless Steel Appliances. Spacious Primary Bedroom With 4Pc Ensuite. New Laminate Flooring Throughout & Freshly Painted Unit. Steps to St. Lawrence Market, Dining / Cafes, TTC, Union Stn & Financial District (id:50787)
RE/MAX Paradigm Real Estate
279 Charlotte Street
Central Elgin (Munic), Ontario
Immediately Available for Lease. Fully Furnished Deatched 2 Bedrooms on 2nd Floor, 1 Full Washroom And 2 Car Parkings, Walk to the Beach.. or just enjoy the large private lot with lots of parking located on a quiet street and close to all conveniences and restaurants. This property is perfect to live in full time or cottage time, Updates are numerous including the flooring, the washrooms and the kitchens. Village And Beach Town of Port Stanely. Walking Tenant will Pay All Utilities. (id:50787)
Ipro Realty Ltd
918 Railton Avenue
London, Ontario
Move In Ready Completely Renovated And Spacious 3+2 Bedroom Raised Ranch Is Sure To Impress. This Gorgeous Home Features Very Modern Accent Wall, A Beautiful Kitchen With Close Cabinets, Quarts Counter Tops, And New Appliances. Lower Level Offers Huge Living Space With 2 Bedroom And Large Entertainment Area/Family Room And Full Bathroom. It Also Has Potential For Extra Bedroom & Kitchen (id:50787)
Prime Realty Specialists Inc.
35 Keenan Street
Kawartha Lakes (Lindsay), Ontario
Welcome To This Stunning 4-Bedroom, 3-Bathroom Townhouse Perfectly Situated Just Minutes From Downtown Lindsay. With Easy Access To Shops, Schools, Parks, And Transit, This Home Offers Both Convenience And Comfort In A Growing, Family-Friendly Neighborhood. Step Inside To Soaring 9-Foot Ceilings And An Open-Concept Main Floor That Blends Living, Dining, And Kitchen Areas Seamlessly Perfect For Entertaining Or Relaxing With Family. The Upgraded Kitchen Features Modern Cabinetry, Ample Counter Space, And Stylish Finishes. Upstairs, You'll Find Four Spacious Bedrooms, Including A Primary Suite With An Enhanced Ensuite Bathroom. All Bathrooms Are Upgraded With Contemporary Fixtures And Elegant Tile Work. Enjoy Natural Light Throughout, Quality Finishes, And Thoughtful Design In Every Corner. With A Private Driveway, Garage, And Backyard Space, This Home Is The Complete Package For Families Or Professionals Seeking Modern Living Near The Heart Of Lindsay. (id:50787)
Homelife/future Realty Inc.
S26 - 700 Strasburg Road
Kitchener, Ontario
Prime Turnkey Restaurant Opportunity in Kitchener An exceptional opportunity awaits for entrepreneurs looking to establish their own brand or expand their existing presence in the food industry. This fully operational business is ideally situated in Forest Glen Plaza, Kitchener, a high-traffic commercial hub. Featuring newer, high-quality equipment, all owned and included in the sale, this well-maintained establishment is equipped with a 14ft commercial hood, walk-in cooler, gas stove, Ice-Cream Machine and much moreensuring a seamless transition for new ownership. Strategically located amidst high-density residential developments, this thriving business benefits from a steady and growing customer base. Seize this opportunity to own a turnkey restaurant in a sought-after location. Attractive Low Rent- $ 4321.00 Including TMI, HST & Water. Total Area - 1100 sq ft (id:50787)
RE/MAX Real Estate Centre Inc.












