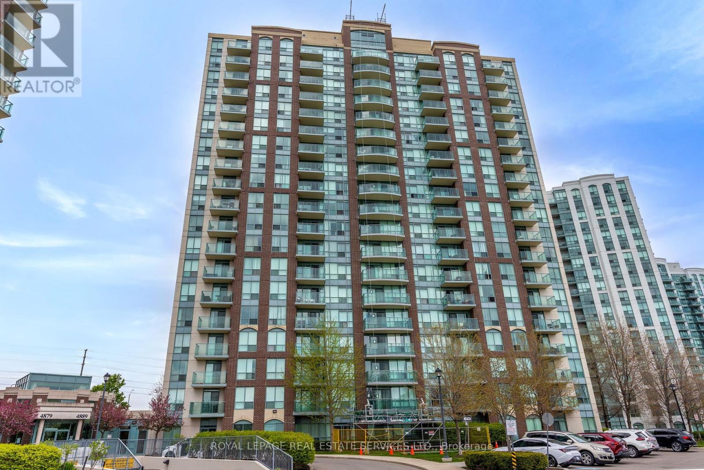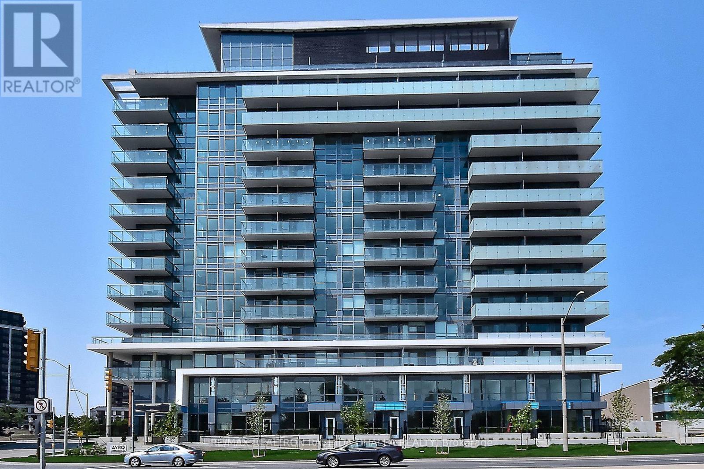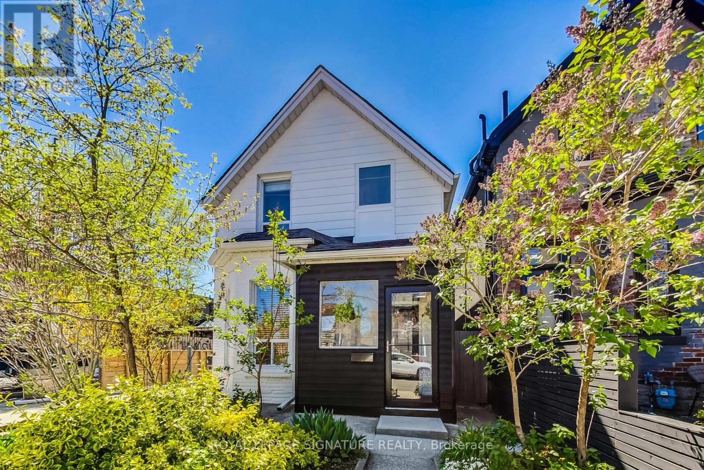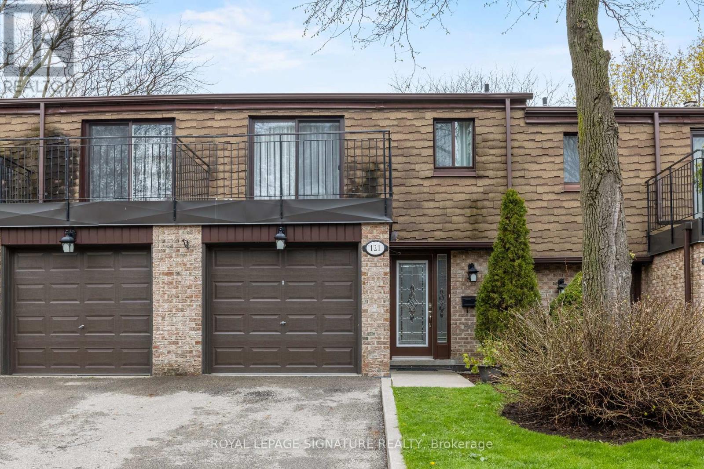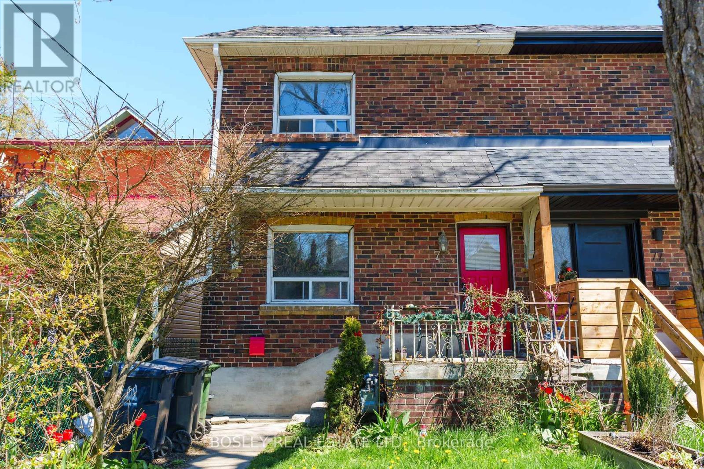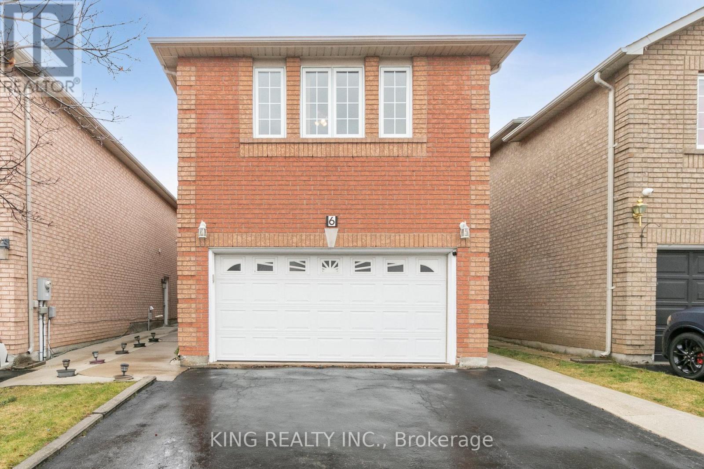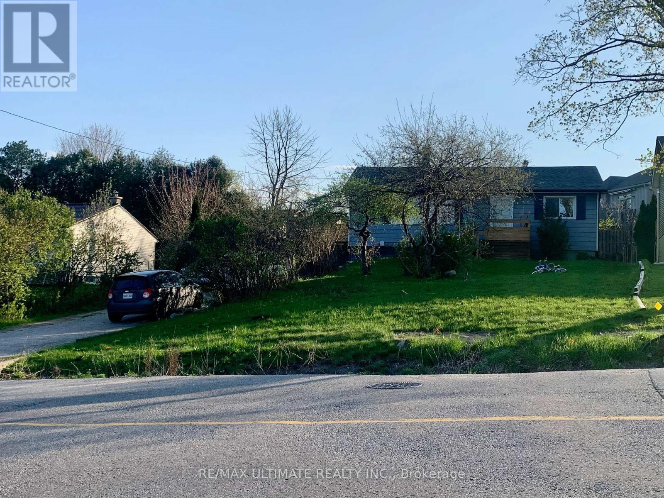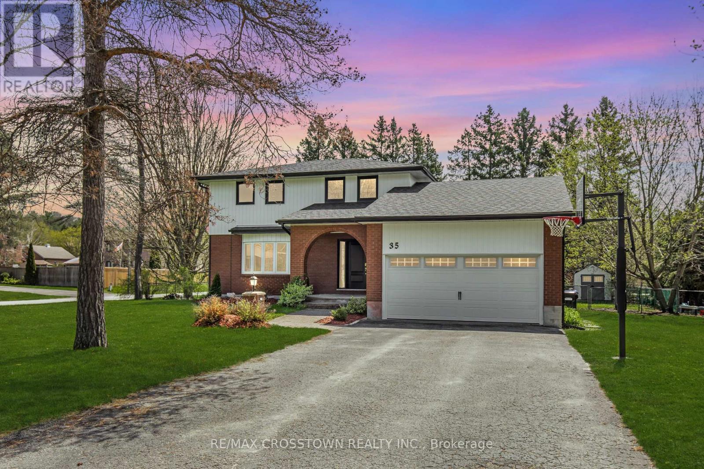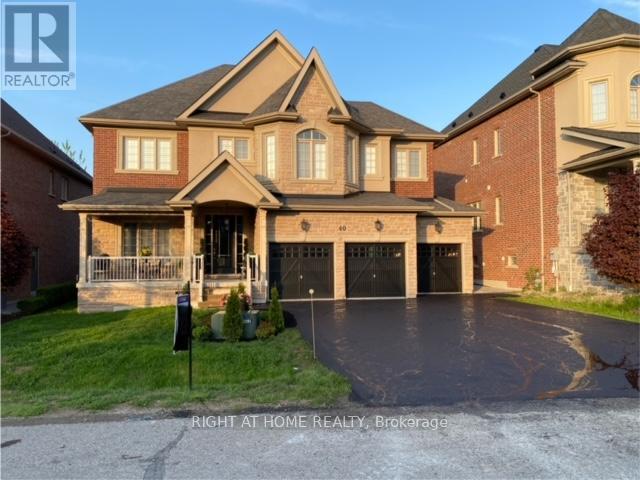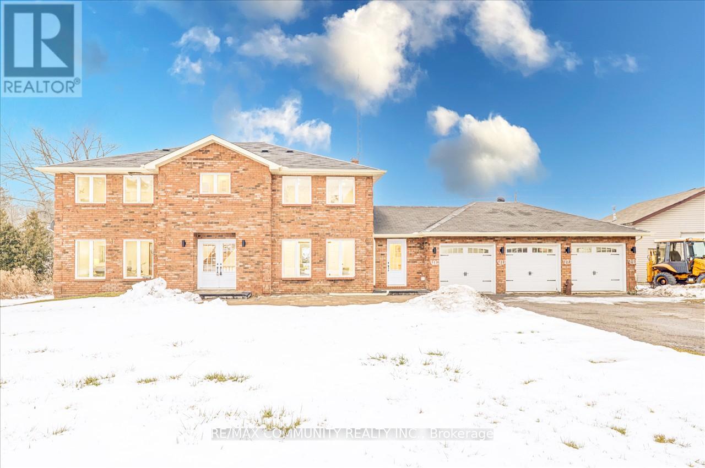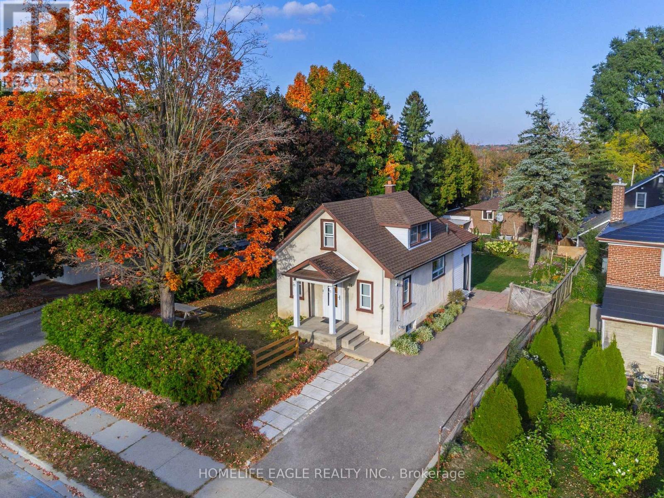#1008 -4889 Kimbermount Ave
Mississauga, Ontario
Rarely offered Corner Unit with unobstructed South West views in Central Erin Mills, Spacious 945 Sqft, one of the best layouts, Sunlight Bright, 2 Beds, 2 washrooms, with $$ spent on upgrades, S/S appliances, kitchen refacing, Granite Kitchen countertop, Window Blinds, New vanities with stone countertops, Luxury Vinyl Flooring, New thermostat, LED light fixtures, no carpet, genius location with High ranking schools zone John Fraser, Gonzaga, Credit Valley schools in walking distance. Close to Credit Valley hospital, Erin Mills Town Centre, Shoppers drug mart, major publict ransportation hubs and 403 Hwy. All Utilities included in maintenance, parking spot close to elevator, Large size Locker. Amenities include Indoor heated Pool with Jacuzzi, a Sauna, Exercise rooms, Party rooms, Billiard tables, Outdoor terrace with BBQs **** EXTRAS **** Fridge 2023, Dishwasher 2022, Microwave 2024, Washer 2022, Kitchen refacing 2024, Blinds 2024, Vanity 2024, Faucets 2022, Thermostat 2022 (id:50787)
Royal LePage Real Estate Services Ltd.
#th6 -10 De Boers Dr
Toronto, Ontario
Prime Location Largest Corner Unit Townhouse With Direct Access From Street Beautiful Terrace Stay Connected To Everything Subway Go Transit TTC 4 Minutes From Downsview Park 9 Minutes To Yorkdale Mall 12 Minutes From York U 25 Minutes To Downtown Easy Access To Hwy 401 9' Ceilings Parking Security Monitoring From Concierge Health Club Outdoor Terrace, Dog Spa, Dog Park, Free Visitor Parking Security Self Car Wash Station & So Much More!! (id:50787)
RE/MAX Realtron Rashida Dhalla Realty
18 Mcmurray Ave
Toronto, Ontario
Welcome to a 3+1 bedroom, 1+1 bathroom residence where charm meets functionality. The kitchen is a culinary masterpiece with a striking waterfall counter and a gas stove, complemented by a one-of-a-kind Venetian plaster wall and custom oak mill work concealing a secret door to the powder room. Indulge in luxury with heated floors in the upstairs bathroom and the warmth of engineered hardwood flooring throughout. Outside, the enchanting backyard oasis beckons, offering a private retreat for entertaining or relaxing amid lush greenery. With upgraded plumbing and electrical including a new 200 amp panel (EV ready). This home is both elegant and efficient, catering to your every need. **** EXTRAS **** This home's prime spot in The Junction means endless options for dining, shopping, and entertainment right at your doorstep, embodying urban living at its finest. (id:50787)
Royal LePage Signature Realty
#121 -3395 Cliff Rd N
Mississauga, Ontario
Unremarkable townhome located at the heart of Mississauga. One of a kind communities with a community centre, parks, square one, major highways, schools, malls and public transit all in close proximity. Townhome is backing onto the complex park, at night leaving you with eye dropping night beauty of the Mississauga's downtown at your site. Very spacious master bedroom, with his and hers closet and a chance to sip your morning coffee at a balcony 2 steps away. Basement is finished to accommodate any desire. A property you will love at first sight and will not look any further. (id:50787)
Royal LePage Signature Realty
186 Wakefield Rd
Milton, Ontario
Spacious Brick Bungalow Set on a Huge Private Treed Lot Located On Highly Desired Crescent. All New Energy Efficient windows and Patio door, Very Bright Expansive Living Room Opens To a Comfortable Dining Room. The Eat-In Kitchen with Lots of Cabinetry Has Door To Elevated Deck. Three Main Level Bedrooms and the Main Bath. Finished Lower Level with 2 Bedrooms is Great for The Family or Entertaining with a Rec Room with Gas Fireplace, Bar Area And A Washroom With Shower And Sauna. Huge Irregularly Shaped Lot is Treed And Very Private. Basement rented For $2000 **** EXTRAS **** Fridge, Stove, Dishwasher, Washer and Dryer. (id:50787)
Homelife/miracle Realty Ltd
79 Royal York Rd
Toronto, Ontario
Attention Visionaries & Dream Weavers! Unlock the potential of this semi-detached sanctuary just a 15-minute stroll from Mimico GO. Why pay more to be closer to downtown when you can travel there faster from here? Yes, this place needs love, but whats a little adventure to the bold? Dream big: open layouts, custom finishes, a personal touch! Nestled in a prime location, you're mere steps from tranquil parks by the lake, essential amenities, and plenty of restaurants and bars along Lakeshore West or a short streetcar ride to Queen West and Ossignton. Plus, French immersion schooling, a next-door playground, and a daycare across the street seals the deal for the savvy family. Right-of-way parking? Check! Quick access to the Gardiner? Check! Bring your dreams (and maybe a hard hat) and lets make magic happen. Call it a fixer-upper; we call it a canvas. Lets paint your masterpiece! **** EXTRAS **** Don't forget the sweet parking setup - a right-of-way at the back of the house that exits onto a quiet side street. No need to worry about getting your car in and out of the main road! (id:50787)
Bosley Real Estate Ltd.
6 Rockford Run
Brampton, Ontario
Stunning & extremely well-maintained detached home on the border of Brampton & Mississauga, first time offered by its original owners. Plenty of natural light. Double door entrance, renovated open concept kitchen with quartz countertops, and large living/dining space. Four large bedrooms upstairs with upgraded bathroom, ideal for a growing family. One bedroom finished basement with separate side entrance offers rental income. Upgrades include new AC/furnace, new roof in 2016, and new carpet in the basement. Concrete patio in backyard with charming gazebo. Two car garage and four car driveway. Quick access to major highways 410, 407, 401. Close to bus transit, grocery stores, parks, schools, Sheridan College, and library. Available to purchase fully furnished for quick move-in. **** EXTRAS **** 2 Fridges, 2 Stoves, Side by side washer and dryer, All Elf's, All window covering, Water softener, CAC, CVAC, Nest thermostat, Pot light ceiling on main floor, Laminate flooring, Hardwood staircase (id:50787)
King Realty Inc.
575 Sundial Dr
Orillia, Ontario
Three + two bedroom raised Bungalow in Family oriented neighbourhood in North Orillia. Calming views of Lake Couchiching. Great location with many amenities in north end of the city. Close to schools, parks and shopping areas. Over 900 square feet of living space on the main level features 3 bedrooms, kitchen and walkout to a deck and large backyard. The lower level offers additional living space with recently updated kitchen and two bedrooms, and bathroom. Large fenced yard. Large private paved driveway for you and your guests. **** EXTRAS **** Separate entrance to Basement allows for extended family to have their with separate space. Basement update includes newer full kitchen, newer electrical, newer plumbing, and newer insulation and flooring. (id:50787)
RE/MAX Ultimate Realty Inc.
35 Cedar Creek Rd
Springwater, Ontario
Introducing the charming Village of Midhurst, nestled in the heart of Springwater Township. With approximately 2,600 residents, this vibrant community boasts an array of amenities and facilities, all amidst picturesque natural surroundings. Enjoy easy access to skiing, golfing, hiking trails, and provincial park, while still being just minutes away from the bustling City of Barrie, shopping, dining and convenient Hwy. 400 access. This updated two-storey home offers modern comfort and convenience. Featuring a welcoming layout with four bedrooms, an attached insulated garage, and a double-wide paved driveway, it exudes warmth and functionality. Stay cozy with an efficient Hydronic Radiant Hot Water Heating System, complemented by Natural Gas & Electric fireplaces, as well as an A/C- Heat Pump for year-round comfort. The recently renovated kitchen is a chef's dream equipped with built-in appliances, including a microwave, fridge, stove, dishwasher, and range hood. Added conveniences such as washer, dryer, central vac, and window coverings enhance the living experience. Revel in the blend of ceramic, porcelain, laminate, and hardwood flooring throughout, creating a stylish and durable interior. The fully finished basement presents versatile living options, complete with a laundry room and an in-law suite boasting a separate entrance through the Garage, bedroom, bathroom, and kitchen with fridge and stove. Recent upgrades include new front and back doors, as well as a newer shed and deck, while most windows have been recently replaced for enhanced energy efficiency. Outside, the park-like fenced yard offers a serene retreat, perfect for relaxation and outdoor activities. With friendly neighbors and a tranquil atmosphere, this property epitomizes comfortable suburban living at its finest. **** EXTRAS **** Main floor powder room; hydronic radiant heat, A/C/Heat pump, owned hot water heater, owned water softener (id:50787)
RE/MAX Crosstown Realty Inc.
40 Championship Circle Pl
Aurora, Ontario
Must See!! This Impeccably Maintained Home has NO POTL FEES! It Boasts Over 5200'of Living Space & a Large 3-Car Garage! Situated on an Ultra-Large 61'x 202'Lot in the Prestigious Ascot Park Community! Upon Entering, you'll be Greeted by a Grand Foyer Featuring a Spiral Staircase & Raised Panel Wainscoting, Setting a Tone of Elegance! Main flr with functional Layout & 9' smooth ceiling, Formal Living & Dining Rooms Create an Ideal Setting for Entertaining Guests & the Stone Fireplace w Tray Ceiling in the Family Room Adds a Cozy Ambiance. Open-Concept Gourmet Kitchen with Granite, C/W the Breakfast Area, Leads to the Stunning Private Backyard. With a Composite Deck, Hot Tub & Interlock Patio. A Separate Library Provides an Ideal Private Space. Second Flr Features 9' Ceilings, 5 Generously Sized Bedrms, Including a Master Retreat with a Large Walk-In Closet & a Luxurious 5-piece Ensuite with Heated Floors. Completely Fin. Basement with Dry Bar, Fireplace & Exercise Rm. **** EXTRAS **** Basement- Nailed Down Engineered Hardwood Flr on Subflr T/O. Stunning 3 Peice Bath w/ Heated Flrs. Rough In for Wet Bar, Audio System & Projection TV. Granite Counters T/O. Main Flr- Upgraded Hardwood, Travertine Tile & 8' Entry Door. (id:50787)
Right At Home Realty
#30 -3210 York Durham Line
Whitchurch-Stouffville, Ontario
Welcome to Stunning, Rare 2.2 Acres Custom Home With Pond. Top To Bottom Newly Renovated Property With Fully Finished Walk Up Bsmt. Upgraded Dream Kitchen. With New Quartz Countertop, New Tiles, New Firs And Pot Lights Throughout. New Dream Theatre In Bsmt & Picturesque Views From Every Window, Fully Upgraded Washrooms, Luxurious Entrance Door & Garage Doors With Beautiful Landscaping. Creme De La Creme Shop 900 Sq.Ft.!!!!! Privacy Plus !!!!! Easy Access To Hwy 404 **** EXTRAS **** All Electric Light Fixtures, Central Air, Equip, Washer, Dryer, Fridge, SS Gas Stove, B/I Dishwasher, Garbage Compactor, Wood Fireplace. (id:50787)
RE/MAX Community Realty Inc.
75 Denne Blvd
Newmarket, Ontario
Bright Detached 2 Bedrooms Converted From 3 Bedroom Situated On A 57 x 100 Lot Size * Give ThisDetached A Refresh Or Build A Dream Home On This Small Quiet Sought After Street * Open ConceptFlows Through The Main Level Lay Out - Living & Dining Space* Eat In Kitchen With Stainless SteelAppliances * Mature Private Lot with Fenced Backyard & Parking Up To 4 Cars * Roof Shingles 2021,Air Conditioner 2021, New Furnace 2022, Driveway Extended 2022 * Great Central Location: Steps ToParks,SchoolsTransit & Amenities! Minutes To Upper Canada Mall, Library, Southlake Hospital, MainSt. & Fairy Lake, Go-Train & Highway 404 * Don't Miss This Great Opportunity! (id:50787)
Homelife Eagle Realty Inc.

