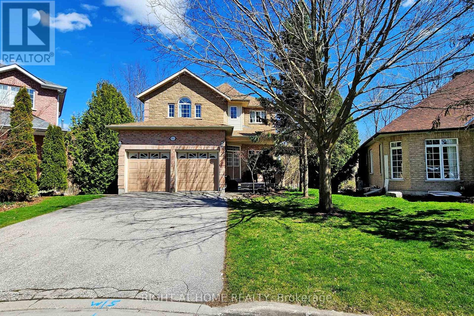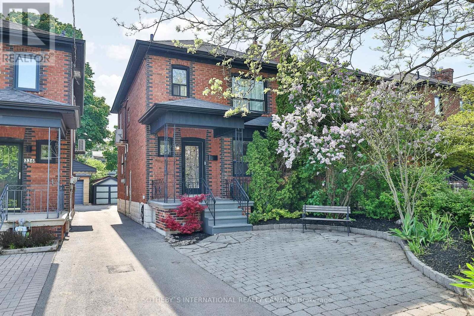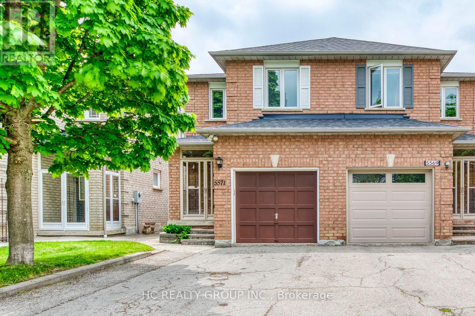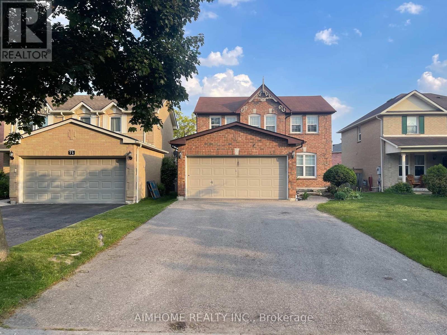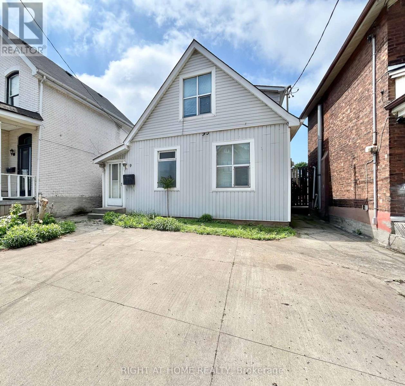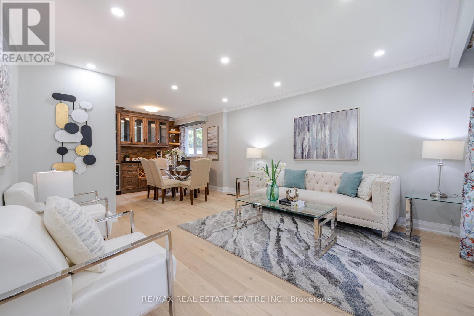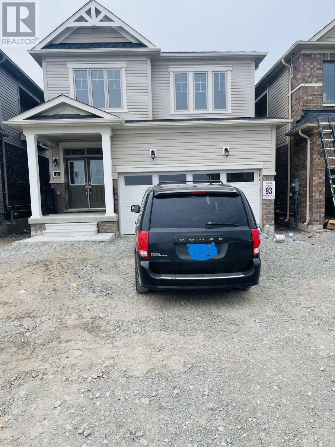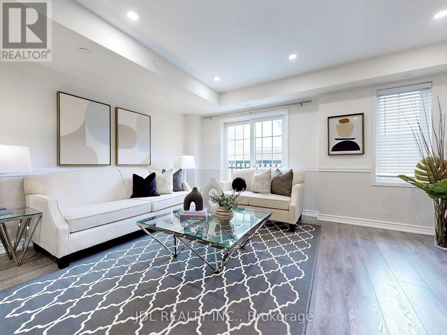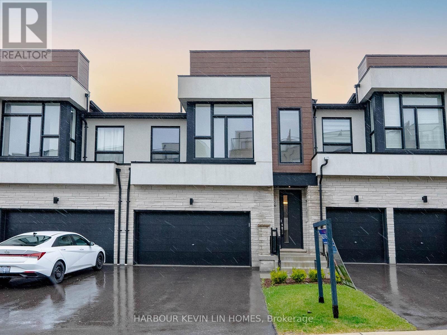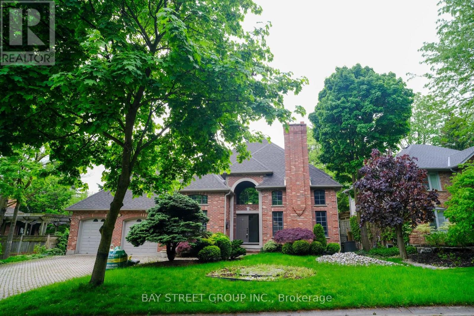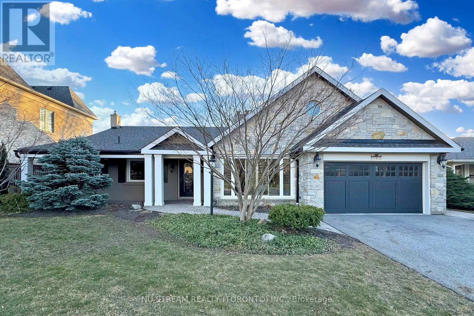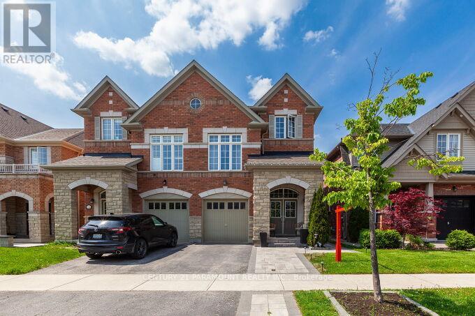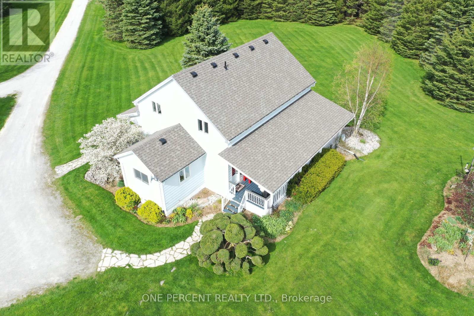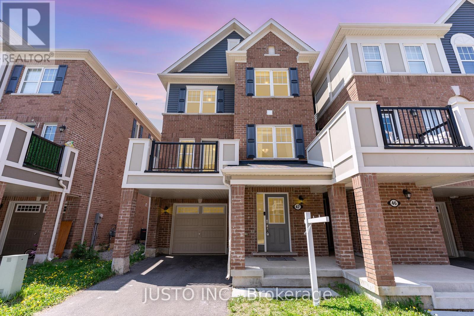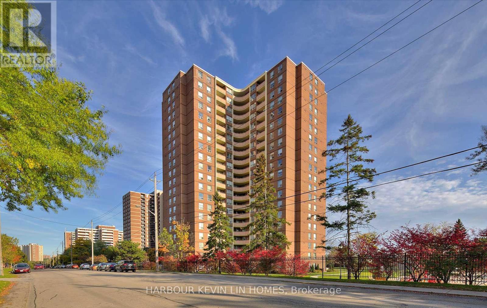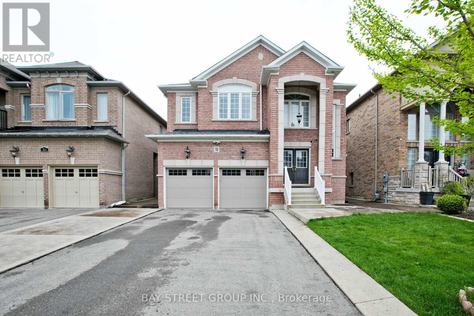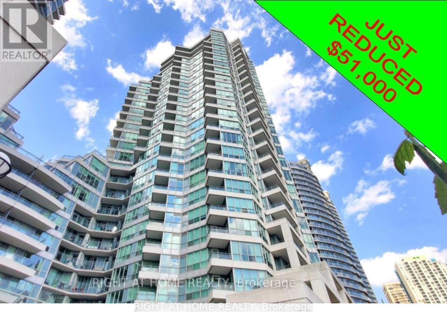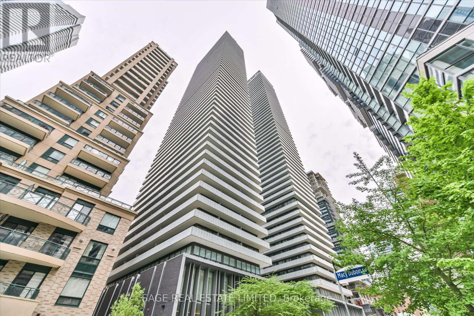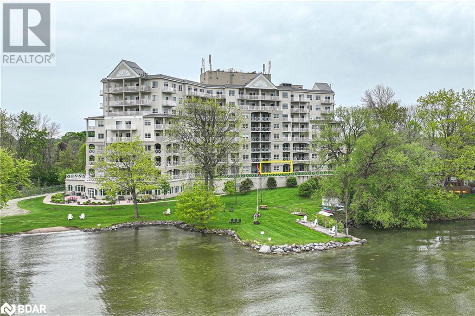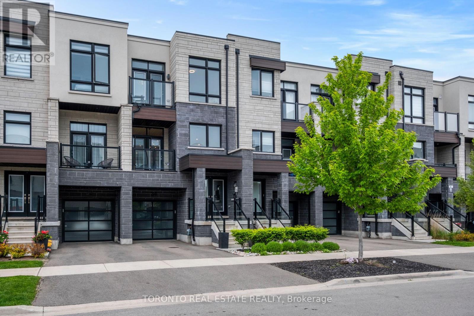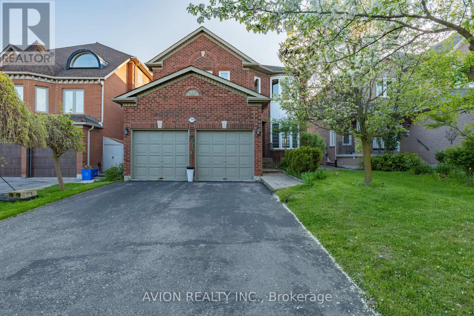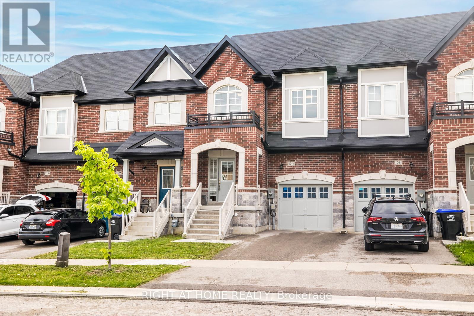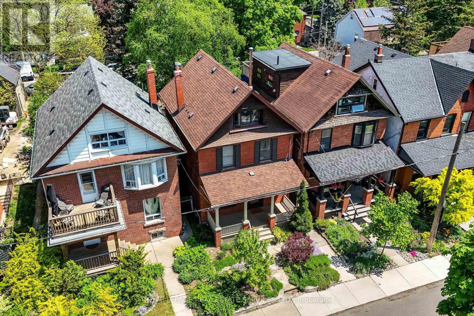311 Sheridan Court
Newmarket, Ontario
Wecome to 311 Sheridan Crt prestigiously located in Gorham College Manor on a beautiful Cul de Sac that leads to Scenic views of walking trails, bridge overlooking running creek and park. Conveniently located close to: Colleges, university, elementary and high schools, shopping, hospital and much more. This home boasts a gorgeous ravine backyard that captures nature at it's best. Southwest facing with lots of natural lighting. 4 large bedrooms on upper floor, Primary has ensuite bathroom and walkin closet. Spacious hallway with main bath, oak staircase. Main floor features Double sided fireplace, large living, dining and family room with built in TV wall unit. Modern upgraded kitchen with quartz counter, pantry, gas stove, features breakfast area with glass sliding doors that walkout to deck overlooking the ravine lot. Spacious foyer and laundry on main floor. Door to garage.Ravine lot, Finished walkout basement with kitchenette extra storage space, Double car garage, double door entry, large driveway and front porch. Buyers must verify the property tax and all measurements. Click Virtual tour for a 3D view. **** EXTRAS **** All existing applicances: Gas stove, Fridge, Dishwasher, Clothes washer and dryer, window coverings and light fixtures. Except curtains in family room (id:50787)
Right At Home Realty
338 Arlington Avenue
Toronto, Ontario
Nestled on a tranquil, family-oriented one-way street, this classic Cedarvale/North Toronto style home offers the perfect blend of character and modern upgrades. The property features a beautifully landscaped front garden and parking for 2 cars: one on the legal front pad and another in front of the rear garage. The home boasts multiple upgrades, including a versatile lower level that can function as a family room or a fourth bedroom, complete with its own 3-piece ensuite bathroom. The covered rear deck is perfect for year-round outdoor cooking and entertaining, opening onto a fully fenced private garden for added privacy and enjoyment. Location is everything, and this home excels with a high walk score and proximity to top-rated schools, public transportation, and leisure activities. Humewood Public School is just a 5-minute walk away, Cedarvale Park and its scenic ravine are 6 minutes, Leo Baeck Day School is 7 minutes, and St. Alphonsus Catholic School is 9 minutes. Youre also a mere 20-minute walk from the Eglinton West Subway and the vibrant Wychwood Barns, known for its fantastic Saturday Farmer's Market. St. Clair Avenue, with its array of shops and restaurants, is just an 11-minute stroll. This is a wonderful opportunity to move into a fabulous home and become part of a thriving community. Dont miss out! **** EXTRAS **** 2 car parking, open concept main floor, fully fenced rear garden and covered outdoor deck for year round enjoyment. (id:50787)
Sotheby's International Realty Canada
5571 Richmeadow Mews
Mississauga, Ontario
Dont Miss Out This Well Maintained 3Bdr. Semi-Det. In The Heart Of Mississauga in Grand Highland Golf Course Community! Open Concept Design, Gas Fireplace In L/R, Hardwood Fl.In L/D, Granite Counter Top & Pantry In The Kitchen, Breakfast Bar, Finished Bsmnt. Fenced Private Yard W/Trees.Front Porch Enclos.Newer Windows'14(Exc Bsmnt) &Roof(Shingles)'15(As P/Seller)No Sidewalk.Walking Distance To Schls, Parks, Transit, Golf Club, Community Centre. Minutes To Sq1, Hwys 403,410&401. **** EXTRAS **** ***Interior Freshly Painted*** (id:50787)
Hc Realty Group Inc.
21 Tabaret Crescent
Oshawa, Ontario
Beautiful 3 Bed 3 Bath Townhome In The Windfields Community. 100% Freehold, Well Maintained, Open Concept. Bright Kitchen. Large Finished Basement. Access To Garage. Beautifully Fenced Yard Perfect For Bbqs. Perfectly Located Next To New Costco, Ontario Tech Uni & 407 Promising Easy Accessibility & Accommodation. Great Family Neighbourhood.Aggressively Priced Below Market Value For Quick Sales . Tenanted Property. Showing Upon Conditional Offer. **** EXTRAS **** Fridge,Stove, Dishwasher, Washer/Dryer (id:50787)
Smart Sold Realty
69 Noake Crescent
Ajax, Ontario
New painted Home In Quiet Ajax neighbourhood. Updates Incl Hardwood Floors In Open Concept Living/Dining Rm & Upper Bedrms/Hall. Gourmet Kitchen W/ Under Mount Lighting, Glass Backsplash. Updated Baths, Sunroom. Newer Roof/Windows, Newer Hi-Efficiency Furnace/Ac, Pot Lights Newer Front & Interior Doors & Light Fixtures. Close To Hwy 401/Go/Schools/Parks/Shopping. **** EXTRAS **** All Existing appliance, Light Fixtures & Window Coverings (id:50787)
Aimhome Realty Inc.
9 Oak Avenue
Hamilton, Ontario
Attention Investors!!! This 4 bdrms/2 baths house has two units separated via hallway common area. Each level has kitchen and bathroom. Potential for double rental income. Access from the back has one more separate house that needs some work. Property being sold ""as is"". Must See! (id:50787)
Right At Home Realty
348 Erindale Drive
Burlington, Ontario
YOUR SEARCH ENDS HERE -->> Absolutely Fantastic Detach House with TONS OF UPGRADES --->> Engineered Hard Wood Flooring on Main and 2nd Level -->>> Huge Living and Dinning area Upgraded with Gorgeous Pantry/wet bar -->> Gorgeous Kitchen Newly Renovated with White Kitchen Cabinets with Stylish Quartz Countertops and Matching Backsplash-->> Stainless Steel Appliances with New Fridge and stove (2024) -->> Primary BR and 2nd BR has Full Size Patio Door to walk out on Huge Newly upgraded Deck -->> Stunning Lush Green Private Backyard -->> Fully Finished LOOK OUT Basement with 1 Bedrooms , Sitting Room and full Serving Kitchen -->> Basement has its own Laundry and stainless Steel appliances -->> List of upgrades include (Roof Shingles, Windows, Air conditioner/Furnace, Washrooms, kitchen, Appliances, Flooring , Baseboard, Counter tops, Freshly painted ) List Goes ON and ON, CONVENIENT LOCATION MINUTES AWAY FROM UPCOMING COSTCO, CLOSE TO LAKE ONTARIO, SCHOOLS, HWYS AND ALL THE MAJOR AMENITIES DONT MISS THIS AMAZING OPPORTUNITY **** EXTRAS **** Fridge, stove, dishwasher,, Basement appliances, ELF (id:50787)
RE/MAX Real Estate Centre Inc.
24 Rochester Drive
Barrie, Ontario
Brand New Never Lived Gorgeous Luxury 4 Bed 3 Bath Detached Single House with Double Car Garage and Huge Basement Located in South Barrie. Bright, Spacious and Open Concept Layout with Hardood Flooring Throughout on Ground and 2nd Floor. Located minutes from Lake Simcoes Kempenfelt Bay with numerous parks, beaches, marinas, hiking trails and more just a stones throw away. Just down the road, along Mapleview, you will find a variety of great shopping and dining options, that will service all of your needs. You can also experience great shopping, dining and entertainment in downtown Barrie along Dunlop Street. Conveniently located just minutes to Highway 400 as well as Barrie South GO Station, providing an easy commute. 3 Minutes to Popular Chain Restaurants. 5 Minutes to Barrie South GO Station. 6 Minutes to Big Box Retail Outlets. 10 Minutes to Hwy. 400 and Innisfil Beach. 18 Minutes to Johnson's Beach. 20 Minutes to Georgian College. 45 Minutes to Vaughan Metro Centre Subway. (id:50787)
World Class Realty Point
70 - 2743 Deputy Minister Path
Oshawa, Ontario
Price to Sell, Offer Anytime!! Welcome To This Modern Newly Renovated Approx. 1900 Sqft Living Space! Overlook The Park And Lots Of Visiting Parkings. Located Nestled In A Well Sought-After Windfield Community, Next To University Of Ontario Institute Of Technology. 9Ft Smooth Ceiling With Pot Lights And Fantastic Open Concept Layout, Stainless Steel Appliances, Master Bdr With 5 Pc Ensuite, W/I Closet And Private Balcony. Desirable Location Close To Transportation, 407, Local Amenities, Conveniences, Durham College, Parks And Schools. **** EXTRAS **** Maintenance Fee $260.41 Includes Garbage Pick-Up, Snow Removal & Com-Area Maintenance. (id:50787)
Jdl Realty Inc.
15 Knollview Lane
Richmond Hill, Ontario
Completed in 2022, This Stunning 2 Year New Executive Double Garage Townhome Is Situated On A Premium Lot 133.99 Ft Deep (As Per Geowarehouse). Located In Prestigious Oak Ridges Lake Wilcox Situated on the Highest Peak of a Natural Forest Overlooking the Grand Views of the Woodlands with Seasonally Changing Nature Views. The Poplar Elevation, Part of The Ravine Collection Built By Acorn Developments. Featuring *** 3,398 Sq Ft As Per Builder's Floor Plan *** Soaring 12 Ft High Ceilings On Main, 9 Ft On Second & Basement Levels ***. Walk To The Largest Kettle Lake On The Oak Ridges Moraine. Nature Reserve With Migrating Birds & Ducks, Fishing, Boating, Water Sports, Walking Trails, Park & Community Centre. 3 Bedrooms & 5 Bathrooms. Tons of $$$ Spent On Premium Upgrades With High Quality Finishes. Sophisticated Chef Inspired Kitchen Features A Large Centre Island, Quartz Countertops, Top Of The Line Stainless Steel Appliances: Built-In Bosch Double Wall Ovens, Bosch Gas Cook Top, Samsung Refrigerator, B/I Dishwasher, B/I Custom Pantry & Additional Walk-In Pantry. Tons Of Natural Sunlight Throughout The Day. Premium Hardwood Floor Thru-Out Main Floor & Second Floors. Oak Staircase With Wrought Iron Pickets. Private Primary Bedroom Features An Electric Fireplace, 2 His & Hers Walk-In Closets, Lavish 5 Piece Ensuite With His & Her Vanities, Seamless Glass Shower With Bench And Stand Alone Bathtub. All Bedrooms On The Second Floor Have Their Own Ensuites and Walk-In Closets. Professionally Finished Walk-Out Basement With Fabulous Open Concept Recreation Room And 3 Piece Bathroom. Bordered by Options of Modern Amenities - Local Grocery Stores, Popular Restaurants, Golf Courses, Shopping, and Entertainment - This Home Offers The Coveted Combination Of Awe-Inspiring Nature and Neighbourhood Conveniences. (id:50787)
Harbour Kevin Lin Homes
23 Shady Lane
London, Ontario
Stunning executive beautiful red brick family home on a Premium treed lot in Masonville Stunning executive beautiful red brick family home on a Premium treed lot in Masonville neighbourhood.Boasting over 3,000 sq. ft above grade plus finished basement featuring Large Rec Room, 2nd kitchen and a walk out to backyard. Fully upgraded main floor features vaulted ceilings in foyer and office, cathedral ceiling at living, Hardwood floors, Crown moulding, Baseboard, 2 fireplaces in Living room and Family room, Large kitchen with stainless steel appliances, Granite countertops and plenty of counter top and cabinetry space. Sunlit 2nd storey features 4 large bedrooms including a massive master with deluxe 5 pc ensuite. Recently updated lower level offers 2nd kitchen, 2nd laundry, 2 large bedrooms, a full bath,separate stairs to garage and a walk-out to the backyard where you can play basketball on the patio orrelax, BBQ, party on the extraordinary three tiered deck (approx. 1900 sq. ft) in the ultra private treed lot,what a life! (id:50787)
Bay Street Group Inc.
482 The Kingsway
Toronto, Ontario
Nestled within a serene and family-oriented community, this magnificent 4-bedroom detached residence graces a sprawling 72 X 140 premium lot, exuding charm and elegance. Impeccable craftsmanship defines this home, adorned with exquisite finishes throughout. The grandeur of the separate master bedroom suite captivates with its opulent 5pc ensuite bathroom, expansive walk-in closet, cozy gas fireplace, and a delightful open balcony overlooking the lush backyard garden. Revel in the splendor of the newly upgraded kitchen, dining, and living areas, seamlessly blending modernity with comfort. A walk-up basement and a remarkable 12-foot high-ceiling theatre enhance the allure of this flawless abode. Recent enhancements include a new roof (2018), upgraded insulation in the attic (2018), and updated furnace and air conditioning systems (2015), ensuring both luxury and efficiency for years to come. (id:50787)
Nu Stream Realty (Toronto) Inc.
52 Mcpherson Road
Caledon, Ontario
A Must-See!! Gorgeous! 4 Bedroom Lovely Back Split Home Located In Prestigious Southfield Village Of Caledon In Great Neighbourhood. The Elegant Double Door Entry, Open Concept, Great layout, Spacious Interior, Generous Rooms, 9 Ft Ceilings On The Main Floor Updated With Crown Molding, Esa Cert. Pot Lights & Hardwood On The Main Floor. The kitchen With S/S Appliances Overlooks The Combined Dining & Living Room With Gas Fireplace. The breakfast Area Has a Walk-Out To A Large Deck. Unspoiled Basement Upgraded Window & Layout By The Builder. **** EXTRAS **** Updated Kitchen, Gas Fireplace, 2nd Floor Laundry, Close To Parks, Splash Pad, Cafe, Schools & All Other Amenities Of Life. (id:50787)
Century 21 Paramount Realty Inc.
18234 Mississauga Road
Caledon, Ontario
A rare opportunity to own an immaculate 2.18-acre family retreat in Caledon. Enjoy modern amenities in a serene setting with close proximity to Orangeville and Erin. Endless recreational activities are nearby including hiking the Cataract Trail, Golf at TPC Osprey Valley, and skiing at the Caledon Ski Club. The meticulously designed interior offers 3+1 beds, 3 baths, and upper-level laundry. The main level is complete with a large office that could easily convert to a 5th bedroom, separate dining area, and a family-sized kitchen with a large island and plenty of storage! Cozy up by the fireplace in the living room that is adorned with a beautiful wooden mantel. The finished lower level is complete with an additional family room, 4th bedroom, 3-piece bath, fireplace and dry bar. The private circular driveway provides convenient access to the large insulated and powered workshop (39x24) and separate garden shed (31x11.3). The hot tub is recessed into the back covered porch providing the utmost privacy, perfect for unwinding and taking in the beautiful sunsets and country views. Don't miss your chance to own this extraordinary family home surrounded by mature trees and manicured landscapes. Schedule your private showing today and experience the ultimate in country living! **** EXTRAS **** Geothermal heating, Beachcomber Hot Tub, Sommers Generator, No Rentals, Hi-Speed internet (id:50787)
One Percent Realty Ltd.
47 - 1000 Asleton Boulevard N
Milton, Ontario
All Bricks End Unit Bright Upgraded Beautiful 3 Bed Townhouse Near Milton Hospital. Like Semi Detached, Ground Floor Office Area, Open Concept Living, Kitchen And Big Balcony On The 2nd Level, Pot Lights, Oak Stairs, No carpets throughout the entire house. Groceries, Banks, School, Hospital And Other Amenities Minutes Away. **** EXTRAS **** Fridge, Stove, Washer & Dryer, Dish Washer, All Electric Lights & Fixtures And All Windows Covering. (id:50787)
Justo Inc.
2011 - 61 Richview Road
Toronto, Ontario
Welcome To Top of the Humber Condos, Rare 3+1 Bedrooms With 2 Bathrooms, Airy Open-Concept Flooded With Natural Light Streaming In Through Large Windows. Enjoy The Views While Relaxing By The Balcony. The Layout Offers 3 Generously Sized Bedrooms Plus Den/Solarium and 2 Bathrooms. Designed To Provide Comfort And Tranquility. Primary Bedroom Offers Ample Closet Space and 4 Piece Ensuite Bath. The Kitchen and Breakfast Area Serves As A Casual Dining Area, Perfect For Entertaining Guests Or Enjoying A Quick Breakfast Before Starting Your Day. Enjoy Resort Style Amenities: Recreation Room, Exercise Room, Games Room, Sauna Room, Indoor & Outdoor Pools. Excellent Location, Close To Top Ranked Schools, Shopping, Parks, Hwy# 401 & 427 and Future Eglinton LRT Station. Monthly Maintenance Fee Includes Water, Gas, Cable TV, Hydro, Parking and CAC (id:50787)
Harbour Kevin Lin Homes
18 Cherry Bush Road
Vaughan, Ontario
Absolutely Stunning 3,290 Sq/Ft Home. Approx $100K Spent On Upgrades. Premium Lot. Exceptional Gourmet Kitchen With Top Of The Line S/S Appliances ($20,000+) & Granite Counter Top. Features One Of The Best Layouts In The Neighborhood With A Main Floor Office/Den. Brick With Stone Accent Exterior. 4 Bedrooms + Additional Office/Den/Massive Walk-In Closet. **** EXTRAS **** Elf's, Window Coverings, Existing S/S Fridge, Stove, B/I Microwave, B/I Oven W/Separate Warmer, B/I D/Washer, Hood Fan, Cvac&Attachments (id:50787)
Bay Street Group Inc.
209 - 228 Queens Quay W
Toronto, Ontario
Indulge in the splendor of this professionally decorated 2-bedroom residence, boasting 2 full baths and a sprawling private terrace with three walk-outs, offering lovely views of Harbourfront and CN Tower. With its excellent layout, functionality seamlessly intertwines with enjoyment, elevating your living experience in this picturesque abode. Included is P1 parking with additional free visitor parking, along with the luxury of an extra-large terrace perfect for entertaining. (id:50787)
Right At Home Realty
Lph4901 - 42 Charles Street E
Toronto, Ontario
Discover the luxury living at Casa II On Charles with this stunning penthouse. Meticulously crafted and upgraded, this suite epitomizes elegance and sophistication. Situated just moments away from Yorkville, indulge in the epitome of urban lifestyle. Perched as a corner suite, floor-to-ceiling windows offer unparalleled views of the city skyline and the lake, creating an unforgettable panorama. An entertainer's delight, the living space seamlessly flows into a Scavolini kitchen, complete with integrated Gaggenau appliances and a sleek marble waterfall island. Step out from the living room onto the expansive wrap-around terrace, perfect for hosting guests or unwinding in the open air. Retreat to the primary suite, boasting an oversized ensuite bath and a walk-in closet, providing a sanctuary of comfort and style. The east facing second bedroom has a double closet. The laundry room provides additional storage space, enhancing the functionality of the residence. **** EXTRAS **** Conveniently located near shops, entertainment venues, transit hubs, and restaurants, this residence offers the epitome of urban convenience. Don't miss the opportunity to experience this extraordinary lifestyle firsthand. (id:50787)
Sage Real Estate Limited
354 Atherley Road Unit# 105
Orillia, Ontario
WOW! Are you ready for lakeside living without the maintenance and with ALL the amenities? Welcome to Panoramic Point, a well managed and well maintained building on the shores of Lake Couchiching offering residents a private sandy beach, indoor swimming pool, hot tub, sauna, fitness room, bike and kayak storage, beautiful community room, guest suites, exclusive locker, underground parking, a car care centre and concierge! Step inside the freshly painted ground floor unit which features a direct view of Lake Couchiching and 2 private patios to enjoy. The open concept kitchen living dining/den area is bright and airy, a king size primary bedroom with walk in closet, ensuite and walk-out to the patio, a spacious second bedroom also with a private walk-out, and second full bathroom. Laundry room with newer stackable washer and dryer and walk-in hall closet in the foyer complete this smart floor plan. This lovely home is completely carpet free, stone counters in the kitchen and bathrooms, reverse osmosis tap in kitchen, upgraded window coverings, the main patio has a natural gas hook up for your BBQ'ing pleasure, and pets are welcome! Did I mention the Lightfoot Trail and Tudhope Park are steps away? This is a must see! (id:50787)
Century 21 B.j. Roth Realty Ltd. Brokerage
34 Golden Trail
Vaughan, Ontario
Luxury Freehold Townhouse In Sought-After Valleys Of Thornhill. Total of 2,331 Sf of Living space, With Soaring 10 Ft Smooth Ceiling Upgrade On Main & 9 Ft Ceiling On Upper Level. Fully Functional Open Concept Layout, Live Beyond Your Dreams, With Large Windows For Lots Of Natural Sunlight! Fantastic Finishes Include Hardwood Floors, Upgraded Stair Case/ Stair Rail. Fantastic Kitchen Layout with Extra-Large Quartz Countertop Breakfast Island. Primary Bedroom With Walk-In Closet And 5 Piece Ensuite Featuring Glass Shower & Free Standing Tub. L.E.D. Pot-Lights. Through-out. Multiple Balconies! Rec-Room Walk-out to Fenced Backyard with upgraded Interlocking stone Patio. Unfinished Basement with Premium Look-Out Window. Minutes To Top Schools, Parks, Lebovic Community Centre, Gym, YRT Transit & More. **** EXTRAS **** Builder Upgrade Over $60k: Basement 3Pc Rough-In, Kitchen Und-Cabinet Light, Gas Line for Stove & Backyard BBQ, 50\"Electric-Fireplace, Und-Mount SS-Dbl-Sink, Fridge Water Line, All Baths Toilets, Tub, Faucets, Sinks upgrades. (id:50787)
Exp Realty
79 Sweet Water Crescent
Richmond Hill, Ontario
Welcome to this stunning home in the highly sought-after Westbrook neighborhood. With approximately 2840 sqft of above-grade living space, the house welcomes you with a grand 18' tall open foyer and features 9' high ceilings on the main floor and 8' ceilings on the second floor. The interior boasts gleaming hardwood floors throughout, complemented by an oak staircase. Flooded with natural sunlight, the sun-filled breakfast area features a cathedral ceiling and offers serene backyard views with a walk-out to a magnificently landscaped private treed lot. Step outside onto the tumbled stone patio, perfect for entertaining. The kitchen is a chef's delight with luxurious granite countertops. The primary bedroom features a walk-in closet and a 5-piece ensuite bathroom with a whirlpool tub, while the beautifully carved solid hardwood bathroom vanity with marble tops adds a touch of sophistication. Downstairs, the professionally finished basement offers a huge recreation room. Recent updates include new windows in 2020 and a new AC in 2023. Quietly located on a crescent, this home is conveniently near top-rated schools: Richmond Hill High School, St. Teresa CHS, and Trillium Woods PS. Dont miss the chance to make this beautiful property your own! (id:50787)
Avion Realty Inc.
1246 Peelar Crescent
Innisfil, Ontario
The Perfect 3+1 Bedroom Freehold Town In A Family Friendly Neighbourhood *6Yrs New Open Concept W/ Bright West Views *Large Sun Filled Windows* 9Ft Ceilings On Main* Gourmet Kitchen W/ Granite Counters + Ss Apps + Sink Over Window & Large Breakfast W/ Built-In Pantry & Walk Out To Yard *Hardwood Flrs *Iron Picket On Stairs* Prim Rm W/ Spa Like Ensuite + Walk In Closet *All Spacious Bdrms W/ Bay Window & Vaulted Ceiling * Additional Living/Family/Play room On 2nd* Minutes To Lake Simcoe, Community Parks, Beaches & Proposes Go Station, Hwy 400 **** EXTRAS **** Laundry On 2nd Flr, Central Vac, Fresh Air Heat Exchange Unit, Centra AC, Access To Yard From Garage (id:50787)
Right At Home Realty
277 Pacific Avenue
Toronto, Ontario
***ASSIGNMENT SALE - EXCELLENT DEVELOPMENT POTENTIAL*** Pass-thru lot backing onto Aziel St provides the opportunity to sever the lot and build new multi-million $$$ home fronting on Aziel with its own new address on Aziel St! Plus, keep the existing house on 277 Pacific Ave! The neighboring house has submitted application with City to sever lot and build new detached 3-storey house fronting on Aziel St (application can be found on City of Toronto website). Precedent has been set - several lots on Pacific & Aziel have already been severed! Or, it is a perfect opportunity to build a laneway house/coach house/separate home office for your personal use! ***** The existing 2.5-storey century home fronting on Pacific Ave is a remarkable home to behold, offering loads of curb appeal, this is indeed a stately family-home with an abundance of charm & character! The covered front porch is a perfect place to enjoy a glass of wine and a chat with the neighbours; sit back, relax and watch the world walk-by! Inside you will discover a welcoming foyer complete with French doors, hardwood floors & an abundance of wood trim. The main floor offers a charming living room; open concept kitchen & dining room with wood burning fireplace; and a sunny sitting/family room overlooking the backyard - it's a perfect space to enjoy a cup of coffee in the warm morning sun! The 2nd floor offers a massive primary bedroom retreat with tons of closet space and an enormous 5-pce ensuite! Plus, the second bedroom with a renovated 3-pce ensuite. On the 3rd floor you will find the third & fourth bedrooms & handy powder room. The lower level features a separate side entrance, 3-pce bathroom, laundry, storage and the potential for a fifth bedroom or home office space. **** EXTRAS **** An impressive 2.5-storey family home ideally located in the highly coveted High Park/Junction Community! Well-located, South of Annette, close to fabulous shops, trendy restaurants, excellent schools, TTC Bloor-Line & much-loved High Park! (id:50787)
Royal LePage Real Estate Services Ltd.

