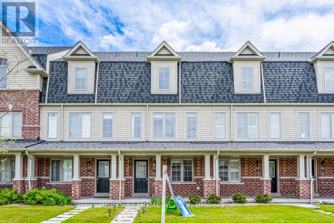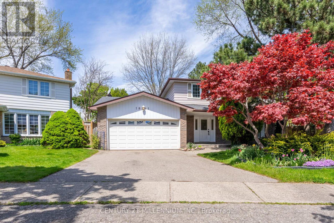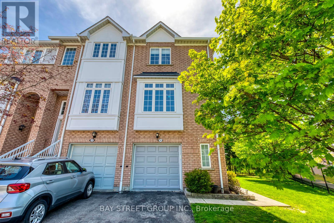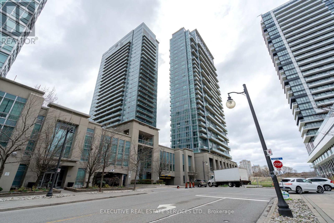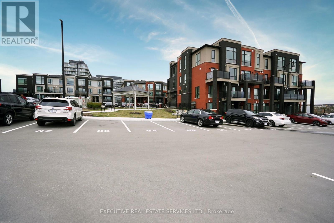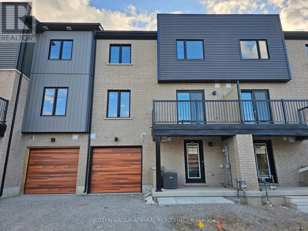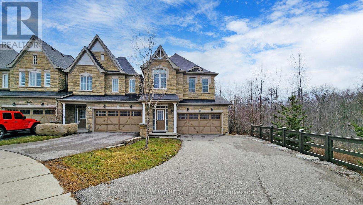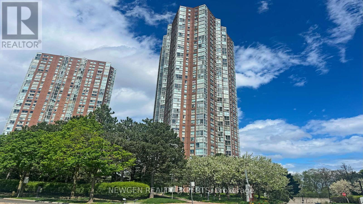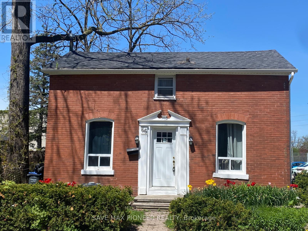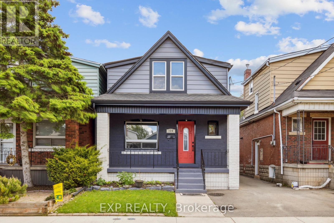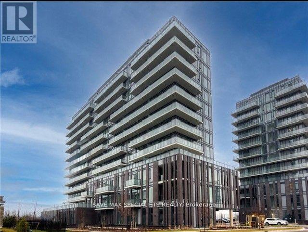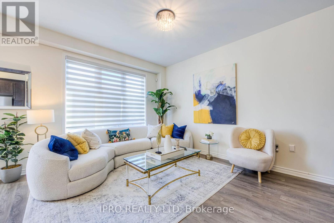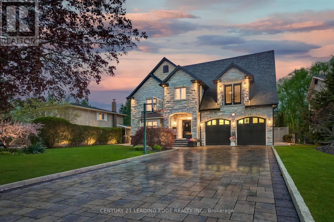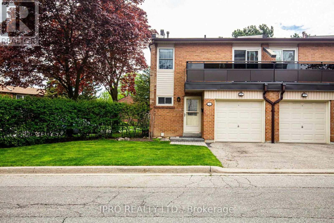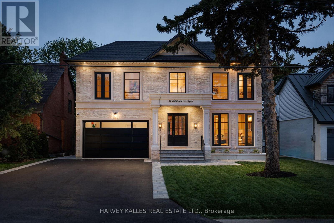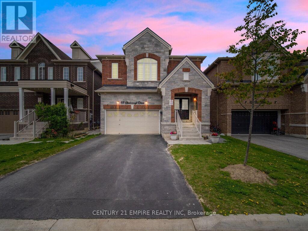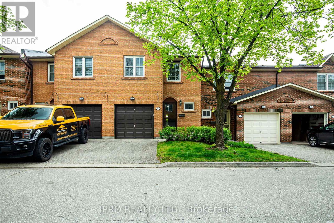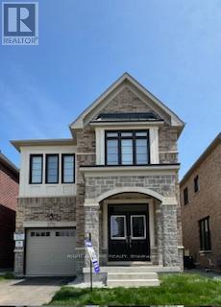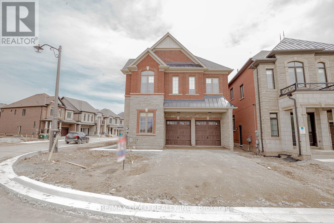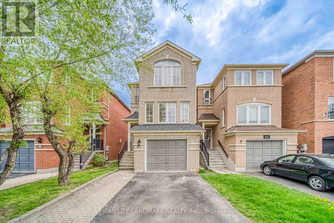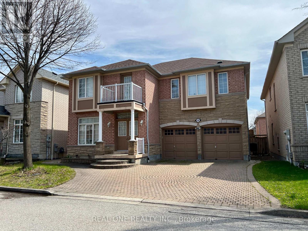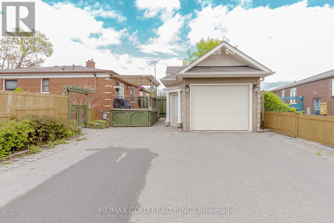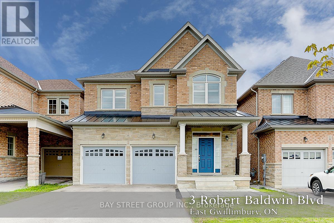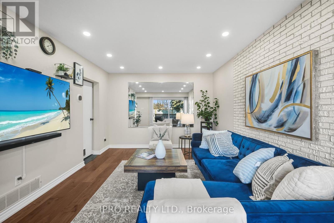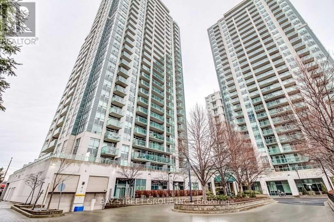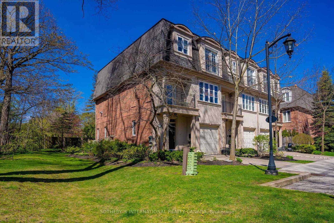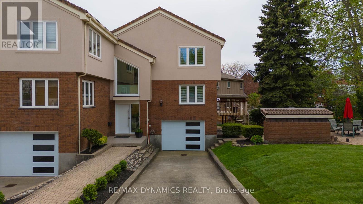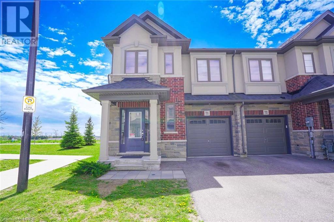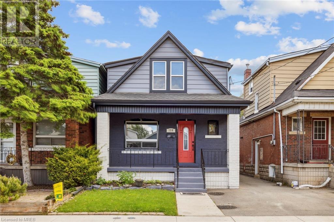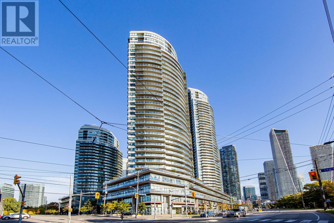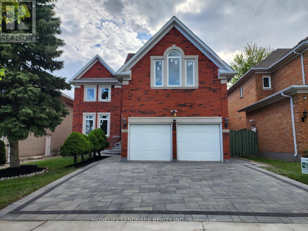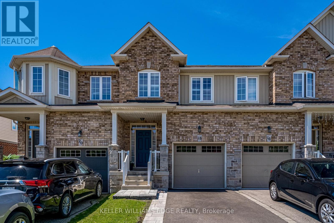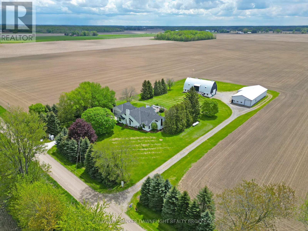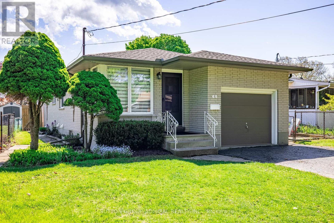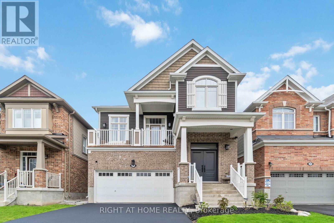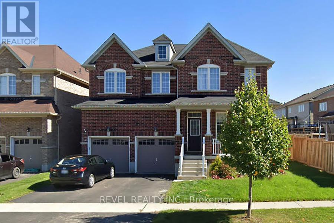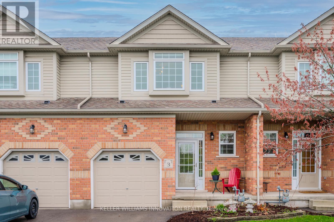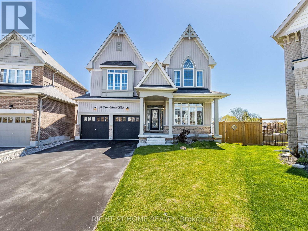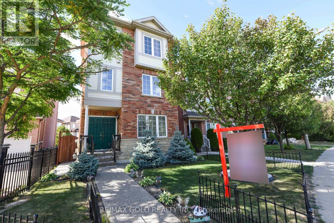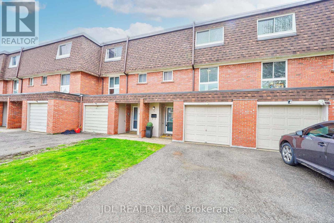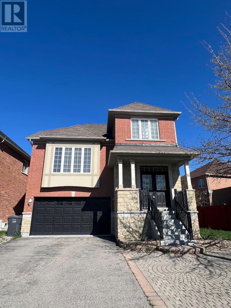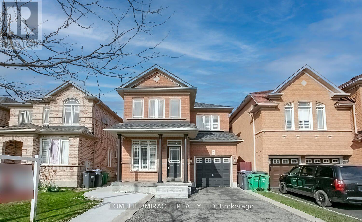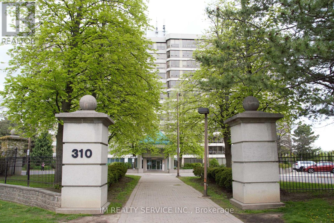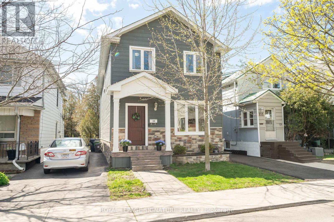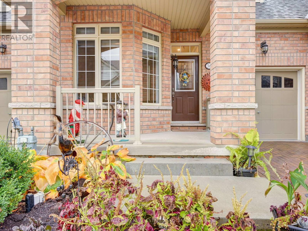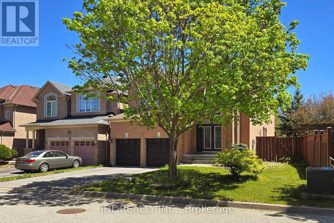#7 -7 Duckworth Rd
Cambridge, Ontario
You absolutely have to see it to believe it! This stunning and spacious townhouse is flooded with natural light, making it a dream for both first-time homebuyers and investors alike. Featuring 4 bedrooms and 3 bathrooms, it's a rare find.The living and dining areas seamlessly flow into the open-concept kitchen, creating the perfect space for entertaining. Step out onto the balcony and enjoy the fresh air.Recently updated in 2024, this home boasts a fresh coat of paint, new quartz countertops in both the kitchen and bathrooms, and upgraded light fixtures throughout, including stylish pot lights. Plus, it's equipped with a smart thermostat for added convenience.With a family room featuring large windows, this townhouse offers a cozy retreat for relaxing evenings. Conveniently located just minutes away from the 401, Conestoga College, schools, malls, and more, it's an ideal spot for those on the go.Don't miss out on the incredible rental potential of this property. This is an opportunity you won't want to let slip away! **** EXTRAS **** Potl Fee:140.53/Month (id:50787)
Right At Home Realty
1841 Medallion Crt
Mississauga, Ontario
Gorgeous, Sun Filled Detached Home in Clarkson Mississauga. Lorne Park School District. 4 + 1 Bedrooms. Pie Shaped Lot On A Quite Court. Spacious Living, Dining, Family Rooms. Great Layout. Porcelain Tile Floors In Spacious Foyer, Kitchen & Breakfast Area. Hardwood Floors. Updated Kitchen (2020) With Quartz Counters, Gas Stove, S/S Appliances, Custom Backsplash & Pot Lights. Updated Baths. Fin. Basement Living Rm W/Gas Fireplace, Bedroom, 4-Pc Bath with Jacuzzi Tub. Furnace (2021). Hot Water Tank Owned. Custom Deck In Backyard. Quick Access To Qew, Hwy 403. Public & Go Transit. Surrounded By Great Amenities. Must See to Appreciate! **** EXTRAS **** S/S Fridge, Gas Stove, S/S B/I Dishwasher, S/S Hood Range, Front Load Washer & Dryer, Central A/C, All Elfs, 2 Gas Fireplaces, Central Vacuum & Attachments. (id:50787)
Century 21 Millennium Inc.
#69 -280 Hillcrest Ave
Mississauga, Ontario
Experience breathtaking views from this exceptional end unit townhome located in Attraction. Immerse yourself in the tranquility of our private backyard, offering an unmatched sense of serenity amidst nature's changing seasons. Revel in the spacious open-concept kitchen and three bedrooms, with the added convenience of a ground floor office space. Home flooded with natural light. Nestled in the heart of Mississauga, our vibrant community is just a short stroll from Cooksville Go (future LRT station), shops, Home Depot, Canadian Superstore, and Canadian Tire.T&T Supermarket, Square One and Sherway Garden also within easy reach. **** EXTRAS **** Must see additional photos and virtual tour in attached links (id:50787)
Bay Street Group Inc.
#808 -155 Legion Rd N
Toronto, Ontario
Step into luxury living at 155 Legion Road, where Unit 808 awaits you with open arms and stylish renovations! This generously proportioned 2+1 bedroom, 2 full washroom sanctuary has been meticulously revamped with attention to every detail.As you enter, you're greeted by a spacious den adorned with a double closet, setting the tone for the elegance that awaits within. Prepare to be wowed by the F A B U L O U S 875 Sq Ft layout, boasting not only two bedrooms but also a versatile den, perfect for a home office or cozy reading nook. The upgrades are nothing short of spectacular! Professionally painted throughout, the space exudes freshness and modernity. Brand new laminate flooring throughout. Revel in the culinary delights of the kitchen, adorned with ceramic and glass mosaic tile backsplash, luxurious quartz counters, and gleaming stainless steel appliances. Retreat to the luxurious brand new ensuite, featuring a deep soaker tub, separate shower, and a walk-in closet fit with built in cabinets. And let's not forget the oversized 34 x 5 ft balcony, beckoning you to unwind and soak in the panoramic views with three walk-outs for your convenience. Storage woes? Not here! With ample storage space and generously sized bedrooms, you'll have all the room you need to organize your belongings effortlessly. Parking and a locker are included, adding both convenience and peace of mind to your urban oasis. With a perfect ""10+"" rating, this gem won't last long! Located mere steps from transit, convenience meets luxury in this coveted residence. Don't miss your chance to call this stunning unit home! Schedule your viewing today and step into the lifestyle you deserve. **** EXTRAS **** Location ! Location ! Location ! In the convenient and desirable neighbourhood of Toronto, just steps to all amenities: Grocery stores, banks, restaurants, Mimico Go, Mimico village, steps to beautiful humber bay park. Best of both worlds ! (id:50787)
Executive Real Estate Services Ltd.
#8 -195 Veterans Dr
Brampton, Ontario
Welcome to 195 Veterans ! Absolutely stunning open concept 2 bedrooms & 2 washrooms unit. Upper floor level stacked town house gives buyer practical & open concept layout. Upper floor ensures no noise from other units & gives the buyer more living space and makes it a perfect option for young buyers. Laminate flooring throughout. Open balcony, great opportunity for first time buyers or investors. Low maintenance fee. Less than six months old. Stainless steel appliance package, ensuite laundry & upgraded kitchen with quartz counters. **** EXTRAS **** Location ! Location ! Location ! In one of the most developing neighbourhoods of Brampton, just steps to all amenities: Grocery stores, Banks, Restaurants, parks, schools, shops, public transit & Mount Pleasant , Go Transit. (id:50787)
Executive Real Estate Services Ltd.
3 Wagon Lane
Barrie, Ontario
Welcome To Your Brand New Modern Oasis In Barrie! Never Lived In Bright & Spacious 2 Bedroom + Den, 2 Washroom Townhome. Perfect for Professionals, Small Families, Or Downsizers. Open Concept Kitchen Offers Upgraded Cabinets, Granite Countertop & Walk-Out To An Oversized Balcony. Enjoy Modern Amenities & A Versatile Den Space Perfect For A Home Office. Generously Sized Primary Bedroom With A Walk-In Closet & 3pc Ensuite, Second Large Bedroom With Access To 3pc Bathroom. Access To Garage From Utility Room on Ground Floor. Conveniently Located Just Minutes Away From Go Station, Highway 400, And Downtown Barrie. Close To Lake Simcoe, Walking Trails, Restaurants, Costco, Big Box Stores, A Brand New High School, And Public Schools. **** EXTRAS **** Upgrades Include: Smooth Ceilings, Pot Lights, Doors, Baseboard Trim, Kitchen Cabinets & Air Conditioning Unit. (id:50787)
Sutton Group-Admiral Realty Inc.
#10 -255 Paradelle Dr
Richmond Hill, Ontario
Welcome To A Sun Filled Home On A Quiet Family Friendly Cul De Sac. Over $250K spend in upgrade! One of the best/big lot in this community. This Spacious 3 Bdrm Home Has Extra Long Driveway, No Sidewalk. Modern Layout W/Beautiful Design. Open Concept Gourmet Kitchen W/Grnte Counters & 2nd Flr Laundry, 9 Ft Ceilings, F/P In The Cozy Fam Rm. Nestled On A Pvt & Serene Premium Pie Shaped Ravine Lot. Link Home Attchd W/Double Car Garage Only. Close To Trails, Parks, Community Ctr, Shops & Hwy 404/400 **** EXTRAS **** S/S Fridge, Stove, Hood Fan & Wshr/Dryr. All Window Cov & Elfs, Gdo & Remotes. Potl Fees($221) Included Water, Partial Building Insurance, Common Area & Garbage/Recycle Pickup (id:50787)
Homelife New World Realty Inc.
#3202 -5 Concorde Pl
Toronto, Ontario
Welcome Home To 5 Concorde Place located in Concorde Park. In Close Proximity To TTC And LRT Stations. Minutes From Ontario Science Centre, Aga Khan Park and Museum And The Shops At Don Mills. Its Close To Toronto Downtown, The DVP and The Flemingdon Park Golf Course. This Bright and Spacious Unit Comes With 2 Bedrooms and A Solarium/ Den That Can Be Used As A Home Office, 2 Full Washrooms With Spectacular City & Sunset Views In A Premium Location. The building offers 24-Hr Concierge Service, Tons Of Amenities Including - Gym, Swimming Pool, Whirlpool, Dry And Steam Sauna, Video Room, Guest Suites, Library In Building, Tennis Courts, Pool Tables, Table Tennis, Darts, Squash Court, Car Wash, Plentiful Underground Visitor Parking, Amazing Bike And Walking Trails. (id:50787)
Newgen Realty Experts
83 Bremner St
Whitby, Ontario
Beautiful & Laverick Modern Home By Minto In High Demand Area Of Whitby. Approx 4,407 Sqft for Living Area. Gorgeous Layout 9' Ceiling W/ Hardwood Floor, Hardwood Stairs Throughout all House. Extensive Large Kitchen Plus Large Pantry, Great Family Room W/ Marble Fireplace & Large Windows. Quartz Counters & Quartz Backsplash Throughout All House. Huge Look Out Basement. Features Finished Basement. Great Elementary, High Schools Close By. Steps to parks, Rec Centers, Grocery Stores.... Must To See It! (id:50787)
Right At Home Realty
66 John St
Brampton, Ontario
Great Opportunity For First Time Buyers, Contractors And Investors!! Charming 2 Bedroom Plus Den, 2 Bathroom Well Maintained Downtown Detached Brick Home . Renovated Bathrooms Feature Antique Style Fixtures. Large Kitchen With Cathedral Ceiling. Wood Floors Throughout. Den With Crown Molding, Mud/Laundry Room. Lovely Gardens And Huge Deck. Large Garden Shed. Concrete Parking Pad With Space For 4 Cars. A Very Private Downtown Oasis! Truly A Delight! **** EXTRAS **** High Efficiency Furnace, Tank-Less Water Heater, Fridge, Stove, B/I Dishwasher, B/I Microwave And Fan, Washer And Dryer. All Window Coverings And Elf's. Close To Gage Park, City Hall, Library, Rose Theatre And Go Station. (id:50787)
Save Max Pioneer Realty
136 Cameron Ave E
Hamilton, Ontario
Welcome to This Stunning Detached 3 Bedroom + 1 Home with a Fireplace and large deck. Open Concept Layout With Large Bright Windows. This Home Features 3 Spacious Bedrooms on the Second Level and a Bathroom. The Main Level Has a Top of the Line Custom Kitchen That Was Made to Please and Flows Perfectly Into the Dining and Living Area. Updated With Gorgeous Finishes From Top To Bottom. Enjoy Additional Income Potential With This Home that Features a Separate Entrance and Basement Apartment. This Home Also Has a Garage and a Driveway Which Allows For 2 Car Parking. Close to several stores and amenities such as Walmart, Canadian Tire, Rona, Metro, Mandarin & Winners. Convenient Location Only S Mins from the QEW Highway. (id:50787)
Royal LePage Signature Realty
#207 -2855 Bloor St W
Toronto, Ontario
Suite 207 has the most peaceful and tranquil south garden views nestled in the treetops with floor-to-ceiling windows that overlook the meticulously manicured gardens * This sun-filled 2 bedroom suite is luxuriously appointed with a timeless and classic decor that boasts high ceilings with floor-to-ceiling windows, crown mouldings throughout, marble and wide plank hardwood floors, maple cabinetry, marble bathrooms * The open concept floor plan is an entertainer's delight with a large dining area that has built in cabinets for extra storage and display shelves * The separate den has French doors making it a perfect work from home space, cozy TV area or could serve as an additional guest suite * The Kingsway Condominiums is a prestigious boutique building in the Heart of The Kingsway and Old Mill, steps to the subway, shops and bistros as well as walking distance to Bloor West Village, and you are minutes to downtown by car or subway, close access to all major routes and a short drive to the airport * Enjoy miles of walking, bike and nature trails living on the Humber Valley Ravine system * **** EXTRAS **** The Kingsway Condominiums has resort style amenities with a 24 hour concierge, guest suite, indoor pool and spa, fully equipped gym and party room that all overlook the beautifully landscaped gardens * (id:50787)
Sutton Group Old Mill Realty Inc.
#901 -225 Veterans Dr
Brampton, Ontario
Welcome to luxury living in the city of Brampton! This stunning recently built condo offers a perfect blend of modern sophistication and urban convenience. Step into a spacious 1 Bedroom + Flex ( Almost 2nd Bedroom), where every corner exudes elegance and comfort. Includes Amenities like fitness room, locker and Concierge. Close to Mt. Pleasant GO and Schools and Shopping Plaza's. (id:50787)
Save Max Specialists Realty
57 Callandar Rd
Brampton, Ontario
Discover this exquisite 4-Bedroom, 3-bathroom End Unit Townhouse in the Prestigious Neighborhood of Northwest Brampton. Looks Like Semi- Detached. Still Under Tarion Warranty. Bright And Open Concept Layout with 9' Ceiling on the Main Floor. Upgraded Kitchen with Quartz Countertop & Stainless Steel Appliances. Separate Entrance Permit issued by the City of Brampton adds scope of Extra Income in Future. The Upper Level showcases a Stunning Primary Bedroom with a Walk-in Closet and Ensuite, while the other Spacious Bedrooms cater to all family needs. Laundry Convenience on the Second Floor adds to the functionality. No Walkway. Situated in a Vibrant Community with Young Families. Enjoy proximity to Parks, Schools, Bank, Grocery Stores, Restaurants, Public Transit, and Highways. Don't let this gem slip away! (id:50787)
Ipro Realty Ltd
Ipro Realty Ltd.
13 Ridgehill Dr
Brampton, Ontario
Experience Unparalleled Luxury Living At This Exceptional Estate Home! Embodying A Blend Of Modern Elegance And Classic Charm, This Newer-Built Residence Takes Inspiration From Chateau Architecture, Offering An Array Of Deluxe Features. Every Detail Has Been Meticulously Crafted, From The Intricate Millwork And Stunning 9ft Tray Ceilings To The Pristine Marble And Porcelain Floors. A Large Elegant Kitchen With High End Appliances Perfect For Entertaining. This Home Boasts Luxurious Finishes Like Imported Dark Hardwood Flooring And A Cutting-Edge Smart Home System That Governs Everything From Lighting, Music To Security, This Home Is A True Masterpiece. Four Spacious Bright Bedrooms Including A Lavish Primary Suite, Thoughtfully Designed Ensuites, And Versatile Entertainment Areas Including A Professional Theatre Room, Games Room, And Rec Room.This Property Sets The Bar For Sophisticated Living And Is The Epitome Of Upscale Design And Comfort. Step Outside To A Professionally Landscaped Oasis, Complete With Stone Pavers, Saline Pool, Waterfalls, Landscape Lighting, A Sophisticated Pool Area With Masonry Cabanas, A Cozy Fire Pit, And Top-Of-The-Line Entertainment Amenities Such As A Outdoor Flat Screen TV And Surround Sound System. This Home Has Everything!! Do Not Miss Out!!! **** EXTRAS **** All Light Fixtures, All Appliances. All Pool Equipment (id:50787)
Century 21 Leading Edge Realty Inc.
#26 -2120 Rathburn Rd E
Mississauga, Ontario
Well cared for end unit townhome. 4 spacious bedrooms including two with balconies. Renovated kitchen with granite counters, breakfast bar, and open to living/dining. Bright main floor with walk-out to private yard. Finished lower level with wood burning fireplace and 3 pc. bath. Wood flooring throughout. Walk to Longos plaza and steps to park and Etobicoke Creek walking trail. Mtce. fee includes cable tv, internet, building insurance and water. Family friendly development close to airport, and easy highway access to downtown. **** EXTRAS **** fridge, stove, dishwasher, washer, dryer, window coverings, gas furnace and equipment, central air conditioner, auto garage door opener (id:50787)
Ipro Realty Ltd.
31 Hilldowntree Rd
Toronto, Ontario
Located in the prestigious Chestnut Hills area of Etobicoke, 31 Hilldowntree Rd offers luxurious living with its spacious layout and stunning outdoor amenities. This exquisite property boasts 4+1 bedrooms and 6.5 bathrooms, providing ample space for both relaxation and entertainment.As you enter the home, you are greeted by an oversized covered porch, perfect for enjoying the outdoors year-round. Equipped with an outdoor kitchen, it's an ideal spot for hosting gatherings or enjoying al fresco dining with family and friends.Stepping inside, the interior of the home exudes elegance and sophistication. The open-concept layout seamlessly connects the living, dining, and kitchen areas, creating a perfect flow for everyday living and entertaining. High-end finishes and attention to detail are evident throughout, from the hardwood floors to the crown molding.The gourmet kitchen is a chef's dream, featuring top-of-the-line appliances, custom cabinetry, and a large island with seating. Whether you're preparing a casual meal or hosting a formal dinner party, this kitchen has everything you need to impress.The bedrooms are spacious and well-appointed, offering comfort and privacy for the whole family. The master suite is a retreat unto itself, complete with a luxurious 6pc ensuite bathroom and walk-in closet.But perhaps the most impressive feature of this home is its outdoor oasis. The backyard is an entertainer's paradise, with a sparkling pool, gazebo, and cabana. Whether you're lounging by the pool, enjoying a drink under the gazebo, or relaxing in the cabana, you'll feel like you're on vacation without ever leaving home.In addition to its stunning amenities, 31 Hilldowntree Rd is conveniently located near parks, schools, shopping, and dining, making it the perfect place to call home for those seeking luxury, comfort, and convenience in the heart of Etobicoke's Chestnut Hills area. (id:50787)
Harvey Kalles Real Estate Ltd.
618 Bessborough Dr
Milton, Ontario
Welcome to Absolutely stunning 4 + 2 bedrooms Detached house in Harrison Community of Milton . Approx. 3000 sqft ,Very well Kept by the Owners ,Premium lot with no sidewalk ,Open to above Foyer , Amazing Layout with lot of upgrades , 9 ft Ceiling , Modern Chef -Inspired Kitchen ,Upgraded hardwood floors ,Separate Living Dining and Family room .The 2nd Floor Has A Loft/Den that Can Be Used As A Office or Media Room , Primary Bedroom W/ huge Ensuite & Walk-In Closet , other 3 Bedrooms with attached jack & jill. Recently Finished Two Bedrooms basement apartment with separate entrance and additional laundry . Foot-Steps to Mattamy Cycling centre (Velodrome),the upcoming Wilfred Laurier University Campus and Close to future Tremaine Exit on 401 . Must see this beautiful Gem with all the amenities close by such as schools and Retail plazas . (id:50787)
Century 21 Empire Realty Inc
#90 -2120 Rathburn Rd E
Mississauga, Ontario
3 bedroom 4 bathroom town in high demand neighbourhood on the Etobicoke creek border only steps to Etobicoke Creek Trail, Garnetwood Park (off leash area and children's splash pad) Fleetwood Park, and cross the creek to Toronto's Centennial Park. Walk to Longo's plaza. Located in a quiet neighbourhood, this home features a very spacious primary suite with wall to wall closets and two piece ensuite. Finished basement with fireplace, wood floors throughout, and main floor walkout to private patio area...Maintenance fee includes internet, cable television, water, building insurance, landscaping. **** EXTRAS **** fridge, stove, dishwasher, washer, dryer, furnace (2019), central air (2019), custom electric window shades. light fixtures (id:50787)
Ipro Realty Ltd.
1579 Kitchen Crt S
Milton, Ontario
Welcome to Your Dream Home ! Most Prestigious & Desirable Neighborhood Gorgeous Modern Stunning Elevation , Spacious 4 Bedrooms , 3 Washroom ,Modren white kitchen with top of line stainless steel appliances , GREAT GULF Builder, Seprate Livingroom And Family Room 9"" Celling on Main Floor open Modern Concept layout, Loaded With thousands on upgrades , Smooth Celling on Main and second Floor, 200 Amp, Gas Fireplace ,Enlarge Basement Windows, 3 pc washroom rough in Basement, Huge master bedroom with Ensuite Washroom , Oak Stair, Upgraded Hardwood Floors Thoughout the house ,stylish upgraded White kitchen with top of the Line stainless steet Appliances all washroom upgraded tiles , water line for fridge ,Tons of Natural Sunlight, Direct Access door from the garage ,Steps Away from School ,Park . Best deal price to sell this great Detached Modren House ,Its not Just a home, its a lifestyle upgrade! **** EXTRAS **** Basement Roughin for washroom ,Bigger basement windows ,and much more must see (id:50787)
Right At Home Realty
71 William Crawley Way
Oakville, Ontario
Welcome home through the impressive double door entry, setting the tone for luxury living. Enjoy the airy feel of 9-foot ceilings on both levels, providing ample space and a sense of grandeur throughout the home. The main floor boasts beautiful hardwood flooring, adding warmth and sophistication to every room. Ascend the hardwood staircase, a stylish focal point that adds to the home's overall elegance. Gather with loved ones in the family room around the inviting fireplace, perfect for chilly evenings and creating a cozy atmosphere. The kitchen features high cabinets, stainless steel appliances, and granite countertops, offering both style and functionality for culinary enthusiasts. Each of the 4 bedrooms is accompanied by its own full washroom and closet, providing privacy and convenience for every member of the household. Situated in Oakville, known for its upscale neighborhoods and excellent amenities, this home offers a desirable lifestyle in a sought-after community. **** EXTRAS **** With a laundry room conveniently located on the 2nd floor, chores become effortless and efficient. Enjoy outdoor relaxation and entertainment in the spacious backyard, perfect for hosting gatherings or simply unwinding amidst nature. (id:50787)
RE/MAX Gold Realty Inc.
63 Sassafras Circ
Vaughan, Ontario
***ChatGPT writes a lot better than I do*** Welcome to Thornhill Woods, Vaughan's epitome of luxury living! This stunning property offers a complete top-to-bottom renovation with high-end Bosch and KitchenAid appliances, smart door locks, and switches for convenience and security. The main and upper levels feature new engineered hardwood floors, complementing the elegant renovated bathrooms. With an in-law suite boasting its own kitchen, bathroom, and laundry room. all above grade with backyard access. this home seamlessly blends convenience with luxury. Not only does the in-law suite provide comfortable living arrangements for extended family or guests, but it also presents an exceptional opportunity for generating additional income. Located in sought-after Thornhill Woods, with nearby parks, schools, and amenities, this meticulously renovated masterpiece awaits its new owner. Schedule your viewing today! ** This is a linked property.** **** EXTRAS **** Roof 4 years new (id:50787)
Homelife Landmark Realty Inc.
48 Stoneheath Cres
Markham, Ontario
Prime high demand location (woodbine/ 16 north), finished basement with bathroom, Brick interlock driveway, bright beautiful backyard with deck. **** EXTRAS **** Existing appliances. Tankless water heater, Central Air, Blinds. (id:50787)
Real One Realty Inc.
276 Gells Rd
Richmond Hill, Ontario
Welcome to your dream home in the heart of Richmond Hill! This semi-det. bungalow offers the perfect blend of modern convenience and timeless charm. Boasting a finished basement apart. with a Sep. entrance, this home is ideal for extended family living or rental income. Step inside to discover excellent living and dining spaces, perfect for entertaining. The main floor features 3 spacious bedrooms, each offering comfort and privacy. The newer kitchen is a chef's delight, equipped with stainless steel appliances and stunning quartz countertops. Convenience is key with two separate laundries, making chores a breeze. Enjoy the luxury of a newly painted interior and a renovated main floor bathroom, adding a touch of elegance to every corner. The huge driveway offers plenty of parking for guests, while the fenced backyard is a private oasis, superbly landscaped with a custom fountain, pergola, deck, interlock, and rock garden. Conveniently located close to all amenities. **** EXTRAS **** But the true gem of this property lies outside. A custom fully insulated detached garage/workshop with a loft provides ample space for storage or hobbies. Situated on a premium corner lot, this home offers both space and tranquility. (id:50787)
RE/MAX Gold Realty Inc.
3 Robert Baldwin Blvd
East Gwillimbury, Ontario
Popular Sharon,Only 6 Yrs Detached Home With 2 Cars Garage, 4 Bedrooms With Finished Basement.$$$ upgrades thruout ! Look no further for a south-facing sun-exposed home.Boasting a generous over 3000 square feet of living space, this home provides ample room for comfortable living and entertaining.9' Smooth Ceiling on Main. Hardwood Thru-Out Main & 2nd Flrs, Modern Custom Kitchen , Build In Appliances & Quartz Countertop & Extended Larger Waterfall Breakfast Island. Much More..... Don't Miss Your Dream Home! **** EXTRAS **** Great Location! Close To Highway 404. Mins To Park, Supermarket, Plaza, And Costco. (id:50787)
Bay Street Group Inc.
#58 -925 Bayly St
Pickering, Ontario
Best Value In Pickering! Fabulous Two Large Bedroom, Two Bath Townhouse In A Quiet Community With Views Of Frenchman's Bay. Completely renovated kitchen featuring stainless steel appliances, backsplash, Porcelain tiles & Island. Newly done hardwood flooring. Spacious Living room with walk-out to the patio. Finished Basement With Rec Room or 3rd bedroom, a beautiful bathroom and a spacious laundry area. Bedroom Window, Main Floor Window & Patio storm door replaced (2023). Perfect For Your Growing Family. Steps To GO Station, Community Center, Ravine, Frenchman's Bay, Waterfront Trails, Schools, Parks, Pickering Town Center, Petticoat Conservation Area, Highway 401 & Much More. Everything is done. Just move in and enjoy! **** EXTRAS **** Maintenance Fees includes Water Bill, Lawn Maintenance and Snow Removal. (id:50787)
Ipro Realty Ltd.
#2108 -18 Harrison Garden Blvd
Toronto, Ontario
Luxurious Shane Baghai Condo In The Heart Of North York. South East Corner Unit. Close To Shops /Subway / Entertainment. Southern View Of Toronto Skyline, Unobstructed East View. Open Balcony,Ensuite Laundry, Breakfast Bar, Granite Counter Top In Kitchen, Parking & Locker Near Elevator.Close To Subway & 401. Prime North York Location. (id:50787)
The Real Estate Office Inc.
#th-9 -217 Roslin Ave
Toronto, Ontario
At the end of Roslin Ave, between Wanless Park and Rosedale Golf Club sits an enclave of ten luxury townhomes on a private cul-de-sac surrounded by immaculate grounds. TH-9 offers over 3,000 sq ft of finished living space across 4 levels with high ceilings, spacious reception rooms, 3 + 2 bedrooms, 5 baths, and a sunny west-facing garden ideal for entertaining and relaxing. As you enter the home, you're greeted with a roomy foyer opening onto a skylit staircase. The kitchen is spacious and practical, with a large centre island and ample storage including a pantry. This level includes a large dining area and a seating area with windows overlooking the backyard and a walkout to an expansive patio with outdoor living, dining, and BBQ areas. The back lawn flows into a bordered garden with flowering shrubs, perennials, and bulbs. On the 2nd floor are two very substantial reception rooms including a large living room with fireplace and built-in cabinetry overlooking the back garden and a spacious family room spanning the front of the house with room for a home office or additional dining area. On the 3rd floor, off the sunlit staircase landing, are three bedrooms, including the principal with ensuite bath overlooking the rear garden. The finished basement level includes a 4th bedroom, an exercise room or5th bedroom, and a 5th bathroom. On this level, there is also a utility room and storage area. This is one of the most desirable neighbourhoods in the city and nearby public and private schools include Bedford Park P.S., Lawrence Park C.I., Crescent School, Havergal, and Toronto French School. Neighbourhood recreational amenities include Wanless Park, the Granite Club, and Rosedale Golf Club. There are easy connections to TTC, 400-series highways, and the shops and services of Yonge St are a short walk away. **** EXTRAS **** This is a condo offering carefree lifestyle. The $1,095 monthly maintenance fee covers building insurance, laneway snow removal, common area garden groundskeeping, and maintenance/replacement of the building exterior, windows, and roof. (id:50787)
Sotheby's International Realty Canada
5109 River Rd
Niagara Falls, Ontario
Unbelievable beautiful semi-detached house in the best area of the Niagara Falls. It is custmor designed and owned by the architect Gunter Sommerfeldt on 1985 as a duplex house. On the year 2009, it is be seperated to a semi-detached house. In the past 15 years, it is be updated and renovated twice. The Landscaping, the life time Marley roof, the high ceilings, the electric canopy, 2 blaconies face to the Niagara Escarpment....the list is so long! The large living room with a cozy seating area and fireplace, the slicing door brings you to the balcony. Formal dining room, kitchen with breakfast area. secong floor has two ensuites, one of them has a terrace, you can overlooking the falls and rainbow bridge, the fireworks on the weekends lighting the sky! Beasment is fully finished. One bedroom with Jacuzzi, Sauna room and shower. Lower level laundry room can walk out to the back yard. You will fall in love with the flowers and birds and sound of the water. This is a Unique property, a piece of artwork. Come to see it before it gone! (id:50787)
RE/MAX Dynamics Realty
324 Equestrian Way Unit# 71
Cambridge, Ontario
Beautiful,Spacious,Endunit Freehold Townhouse 1780 sq ft, 2 storey built in 2020 which is located in Cambridge. Main Floor has: - huge open concept kitchen with Dinning - lots of cabinets - stainless steel appliances - huge living room - access to backyard from patio door and Huge Patio. - 2 piece bathroom Second Floor has: - 3 decent sized bedrooms - Common Bathroom - Master bedroom has ensuite bathroom and walk in closet - laundry Basement has: - Unfinished basement. Park right in the front of house. Lots of shopping options nearby and great schools. Perfect for First time Home Buyers and Investors. Don't Miss your chance to this amazing house!! (id:50787)
RE/MAX Real Estate Centre
136 Cameron Avenue N
Hamilton, Ontario
Welcome to This Stunning Detached 3 Bedroom + 1 Home with a Fireplace and large deck. Open Concept Layout With Large Bright Windows. This Home Features 3 Spacious Bedrooms on the Second Level and a Bathroom. The Main Level Has a Top of the Line Custom Kitchen That Was Made to Please and Flows Perfectly Into the Dining and Living Area. Updated With Gorgeous Finishes From Top To Bottom. Enjoy Additional Income Potential With This Home that Features a Separate Entrance and Basement Apartment. This Home Also Has a Garage and a Driveway Which Allows For 2 Car Parking. Close to several stores and amenities such as Walmart, Canadian Tire, Rona, Metro, Mandarin & Winners. Convenient Location Only 5 Mins from the QEW Highway. (id:50787)
Exp Realty Of Canada Inc
#1804 -2240 Lakeshore Blvd W
Toronto, Ontario
Bright and Gorgeous *Corner Unit* located in a Great Residential Area, with Stunning Panoramic Views from Every Room. The Unit is Flooded with Natural Light, Boasting a Huge Wrap Around Balcony! The Unobstructed Westend-Facing View is Perfect to Enjoy the Most Epic and Colorful Sunsets throughout the Year. The Breathtaking View of Lake Ontario and the CN Tower can be Enjoyed from the opposite corner and Also From the Comfort of your MBrm. The Living area is Open Concept with the Dining room w/ Floor to Ceiling Windows and two separate Walk-Outs which let you Enjoy the different Scenic at any time. Wake-up in a MBrm showered with the Beautiful Sunrise Light coming from the Lake or Sleep in by Taking Advantage of the Blackout Blinds professionally installed Throughout, Enjoy Maximum Privacy with a 3pc Ensuite Bath and Walk-In Closet. Use the Spacious 2nd Bdrm as a Guest Room or Home Office and Enjoy the Sunset at the end of the day and Take Advantage of Having an Independent 4pc Bath. **** EXTRAS **** **** EXTRAS **** S/S Kitchen Appliances: Fridge, Stove, Dishwasher, Microwave, Washer/Dryer. Window Coverings, Electric Light Fixtures, 1 Parking, 1 Locker. (id:50787)
Sutton Group-Associates Realty Inc.
40 Kingmount Cres
Richmond Hill, Ontario
One Of Builder's Model Homes In Bayview Hill Community.9'Ceiling On Main With 22' Cathedral Ceiling In Family Room With Skyligt. Amazing Design With Huge Master Bed. Grand Foyer With Lots Of Windows. Large Kitchen With Lots Of Pantry Space And Center Island. Recent Upgrades include New Roof. Brand New Windows, Brand New Ext Driveway Interlock, and Brand New Main Door.Tandem 3 Car Garage.Fully Fenced Backyard W/Interlock Patio. Finished Basement With 3 Bedrooms(One Ensuite) Top Ranking Bayview S.S.Close To Highway And Supermarket Restaurant. **** EXTRAS **** Existing Light Fixtures, Furnace,A/C, Stainless Steel Fridge (2020),Washer And Dryer, Stove, Rangehood (2019). Roof (2022), Windows (2024), Driveway Interlock (2024), Main Door (2024) (id:50787)
Homelife Landmark Realty Inc.
18 Browview Dr
Hamilton, Ontario
Welcome to 18 Browview Drive! Nestled in the heart of Waterdown, this charming 2-storey, freehold townhome is loaded with updates and ready for your family to love! Step into your well-appointed main floor with lofty 9 foot ceilings, garage with inside-entry a half bath for guests and your open-concept living space at the back with access to your fully-fenced, private yard that backs on to school fields! Upstairs you'll find an over-sized primary with ensuite privilege and a walk-in closet. The second floor is completed with two more bedrooms and a 4-piece bath. The fully finished basement adds extra space for the family with a recreation room, 2-piece bath, laundry and multiple storage rooms. This gem is a short walk from downtown Waterdown dining and shops and a short drive from the QEW/403 and Aldershot GO station. Welcome to your new home! (id:50787)
Keller Williams Edge Realty
15099 Sixteen Mile Rd
Middlesex Centre, Ontario
Introducing for the first time, 15099 Sixteen Mile Road; this property is a once in a lifetime opportunity. Located just North of London, the expansive 3-acre property combines rural panoramic farm views with a modern convenience. Boasting a remarkable 100X40 ft shop complete with a paint booth, compressor, vacuum pump, restroom, kitchenette and a separate heated workshop. A dream space for any enthusiast or entrepreneur. Additionally, a picturesque timber rib barn with a loft offering ample storage and a rustic charm. Enjoy the ease of main floor living, this exceptional home is meticulously designed for comfort and entertainment. The seamless combination of the spacious kitchen, dining area, family room, and bar creates an inviting atmosphere perfect for gatherings of all sizes. The large front living room and formal dining area offer additional spaces for entertaining or serene relaxation. The primary bedroom, featuring a captivating floor-to-ceiling library and fireplace, alongside a separate office, walk-in closet, and luxurious 4-piece bathroom. Convenience is paramount with a second bedroom boasting a cheater 2-piece bathroom. With entertaining in mind, both indoors and out, this property offers endless opportunities for hosting gatherings or simply unwinding in the peaceful embrace of mature trees on a private lot. Experience the perfect blend of comfort, sophistication, and serenity at this exceptional address. (id:50787)
Coldwell Banker Dawnflight Realty Brokerage
60 Pearce Ave E
St. Catharines, Ontario
Amazing property in Highly Sought After North End Location* Completely Finished on Both Levels with An Accessory Two Bedroom Totally R-E-N-O-V-A-T-E-D (2021)Lower Unit with a large window for emergency exit and a P-R-I-V-A-T-E Side E-N-T-R-A-N-C-E. Perfect for In-Law Situation or Potential Income! This bungalow is immaculate, very well-kept and offers lots of upgrades throughout. Newer Laminate Flooring, Paint and Light Fixtures on the main floor. Recently U-P-G-R-A-D-E-D Main Floor eat-in Kitchen(2022) with Flat Ceiling and light fixtures, Newer Cabinets, Granite Counters, Newer Stainless Steel Appliances and an LG washer/dryer Combo Unit. Main floor features 3 generous size bedrooms and newer remodeled 4 piece bathroom. There is an Inside Entry to a spacious one car garage. Double Paved Driveway plus a large interlocked patio on the side is ideal for a large family or in-laws. Lower Lever is boasting R-E-C-E-N-T Top to Bottom R-E-N-O-V-A-T-I-O-N-S: Sonopan insulation, Ample Portlights on Flat Ceilings, ALL New Windows and Doors, Luxury Vinyl Flooring throughout, newer IKEA Kitchen, Stainless Steel Appliances and Granite Countertop. Spacious Airy Bedrooms, 3 PC bathroom with a Roomy Shower stall and a S-E-P-A-R-A-T-E Laundry are great options for a separate lower level unit. This home sits on a bend of the road allowing for an inverted pie-shaped lot. Close to Lock 1 at the Welland Canal and all the walking trails this location is ideal for a sports enthusiast, if you like walking, biking or just enjoying the view of the canal. It is also close to Malcolmson Eco Park, Charles Ansell, Park, Grantham Lions Community Centre, the Waterfront Trail and Sunset Beach. Port Weller Public School and Assumption Catholic School are just steps away! **** EXTRAS **** Garden Shed, All Elfs and Window Coverings, Two sets of Existing S/S Kitchen Appliances, LG Washer/Dryer Combo, White Samsung Washer and Dryer (id:50787)
Sutton Group-Admiral Realty Inc.
24 Pointer St W
Cambridge, Ontario
Welcome to Your Dream Home! Step into this upgraded beauty nestled among large mature trees in the backyard, offering you the perfect blend of comfort and convenience with 3 bedrooms and 3 washrooms .Features include: 9 foot ceilings on the main floor , Large pantry for all your storage needs. The stunning white kitchen has ample amounts of storage space with cabinetry and features top of the line appliances, it also includes a granite 9 ft. island which is perfect for prepping meals. On the second level you will find the second spacious, family room, this space features a walk out to the balcony area and a 16 ft ceiling height .The primary bedroom has everything you could wish for with a 5-piece ensuite and a walk in closet.The backyard has a beautifully built in composite deck worth over 40k so you can enjoy those summer days outside with family and friends. This beauty is located on a quiet dead-end street Just a stones throw away from a beautiful park trails throughout the neighbourhood for outdoor adventures Less than 10 minutes to Zehrs, Farm Boy, Costco, Walmart, Shoppers Drug Mart, Dollarama, Fairway Shopping Mall, and more! Don't miss out on this fantastic opportunity! Lets get this sold and make this your new home sweet home! **OPEN HOUSE MAY 11 and 12th 2024 From 1pm to 4pm. AND OPENE HOUSE on MAY 18th and 19th 2024 1:00pm to 4:00pm **. (id:50787)
Right At Home Realty
61 Cheevers Rd
Brantford, Ontario
Welcome to 61 Cheevers Road located in West Brant close to schools, parks and trails. This 3033 sq.ft full brick ""Brunswick"" model also offers a 3 bedroom, 1.5 bathroom basement LEGAL APARTMENT with separate entrance that collects $2500 a month from students or $2000 a month from a family! Or better yet, have your family live separately from you! That's more than 4000 square feet finished!The main floor offers 9 foot ceilings throughout, with vinyl flooring and tile flooring in bathroom and foyer. Off the foyer through glass doors is a bright office and a powder room. The formal living room, currently being used as a den, has tray ceilings and comfortably fits 6+ people. The open concept kitchen and living room is the perfect place for entertaining. The eat-in kitchen offers ample cupboard and counter space, an island and stainless-steel appliances with a gas stove. Off the kitchen are doors to the fully fenced yard that's been professionally completed with a swim spa, large deck and pergola to enjoy this summer.Upstairs offers 4 bedrooms and 3 bathrooms, each bedroom having a walk-in closet and ensuite bathroom. Featuring two primary suites, one at the front with double walk-in closets and 4 piece ensuite and one at the back with large walk-in closet and make up counter with 4 pc ensuite. The second floor is complete with 2 additional bedrooms with a jack and jill 4-piece bathroom.The basement offers a legal apartment with a separate entrance, featuring 3 bedrooms with closets, 1.5 bathrooms and in-suite laundry. The kitchen offers stainless-steel appliances and white cabinets. Beside the kitchen is a living room. You wont want to miss this great opportunity! (id:50787)
Revel Realty Inc.
#3 -330 Dearborn Blvd
Kitchener, Ontario
Welcome to 330 Dearborn Blvd, Unit #3 in Waterloo! This fantastic condo townhome has been stylishly decorated and features three bedrooms, 2.5 bathrooms, a single-car garage and a finished walk-out basement. The main level boasts an open concept layout, with a large kitchen, separate dining area, a convenient 2-piece bathroom, and a spacious living room with a vaulted ceiling, a cozy gas fireplace, California shutters, and sliders to the elevated deck. Upstairs, you'll find a large primary bedroom, the 4-piece main bathroom, and two more good-sized bedrooms. The finished basement includes a convenient 3-piece bathroom, a utility/laundry room, a crawlspace for extra storage, and a rec room with a walk-out to the backyard. Located near parks, schools, transit, Conestoga Mall, Wilfred Laurier University, the University of Waterloo, Conestoga College (Waterloo campus), and more! (id:50787)
Keller Williams Innovation Realty
30 Drew Brown Blvd
Orangeville, Ontario
Welcome to 30 Drew Brown Boulevard! Indulge in luxury living with this exquisite designer executive home, nestled in a prestigious neighbourhood. Situated on a huge pie-shaped lot, this home boasts 6 bedrooms, 5 bathrooms which includes a 2-bed, 1-bath, turnkey, income-generating legal basement apartment with walk-out entrance culminating in over 3,600 square feet of living space! Experience great finishes like 9' ceilings, polished porcelain tile, hardwood floors, complemented by oversized windows creating sun-soaked rooms. The designer kitchen features quartz countertops, stainless steel appliances, and a butler pantry with a bar fridge. Enjoy convenience with laundry facilities on the upper level and jack-and-jill bath. Outdoor living is effortless with a large deck off the breakfast area and gas BBQ hookup. Legal basement apartment includes 2-bedrooms, 1-bathroom, 1 kitchen with stainless-steel appliances including dishwasher with tiled backsplash to ceiling and separate stacked washer-dryer. Plus, with premium amenities like Paradign ceiling speakers and a master ensuite with a freestanding oval tub, executive living is woven into every detail. Don't miss your chance to elevate your lifestyle in this impeccable masterpiece. (id:50787)
Right At Home Realty
10 Janda Crt
Toronto, Ontario
Fully Upgraded 4 Bedroom Home Approx 2434 Square Feet, Master Bedroom With Double Door Entry, Ensuite Bathroom With His/Her Closet. With Professionally Finished One Bedroom Basement With Living Room, 4Pc Wash Room, And Sep. Entrance. Upgraded Kitchen, Washrooms Laminate Floor, Furnace, Oak Staircase, Broadloom, Double Door Entry, Double Garage., Steps to the Humber Arboretum, transit (Finch LRT, TTC bus routes), shopping, hospitals, schools (Humber College, U of Guelph at Humber And Humber College.Walking Distance To Woodbine Mall, Woodbine Race Track +Casino, Close To Hwys, close to Malton Go station and Airport. (id:50787)
RE/MAX Gold Realty Inc.
#73 -2395 Bromsgrove Rd
Mississauga, Ontario
Spacious South Mississauga 3+1 Bedroom Townhome In The Quaint Village Of Clarkson. Close To Go Train, Schools, Shopping And Parks. This Unit Features Walk Out To A Private Patio/Yard, No Carpet Throughout, Full Gourmet Kitchen With Stainless Steel Appliances, Granite Counters - Great For Entertaining Or Large Family Gatherings. This Quiet, Private Community Is Surrounded By Mature Trees And Within Walking Distance To Local Schools And Parks. Leave The Car At Home And Walk To Shopping, Cafes And The Restaurants Of Clarkson Village. Don't Miss This Great Opportunity for this turn-key property To Live Close To The Lake In The Sought After Area Of South Mississauga! (id:50787)
Jdl Realty Inc.
16 Ocean Ridge Dr
Brampton, Ontario
Large and spacious Detached home, 4+1 Bedrooms with a Finished Basement Apartment which has a Separate Side Entrance, Nice & Bright throughout with 9ft ceilings on the main floor, Massive open concept Family room on a separate split level with high cathedral ceilings, No carpet in the home, Pot lights on the Main floor with Spacious Kitchen and large eat-in area, Perfect family home close to schools, parks, shopping etc **** EXTRAS **** All appliances; Stainless Steel Fridge, Stainless Steel Stove, Stainless Steel B/I Dishwasher, Washer & Dryer, Appliances in basement, Light Fixtures & Window Coverings, In-ground sprinkler system, Basement previously rented for $1800/month (id:50787)
RE/MAX Noblecorp Real Estate
5 Percy Gate
Brampton, Ontario
Location Location Location!! Wow it Is A Must See, An Absolute Showstopper In The Brampton's Most Sought After Neighborhood. beautiful large 3+1 Bedroom With Legal Separate Entrance, Extra Large Windows In Basement, Entrance from Garage, 9' ceiling On Main Floor, Stainless Steel Appliances, Backsplash. Whole House Upgraded; Washrooms, light Fixture, Pot-lights, Extra Parking Space, Separate Entrance, nice Creative Work On Walls, landscaped backyard with barbeque gas access, Walking Distance To School, Parks and near to Walmart, Banks, Home Depot, Go Station. Ready to move **** EXTRAS **** 2 S/S Fridge, S/S Stove, S/S Dishwasher, White Washer & Dryer, All Elfs, California Shutters, CAC, Custom Shed (id:50787)
Homelife/miracle Realty Ltd
#305 -310 Mill St S
Brampton, Ontario
Here's a blank canvas to make your own! Clean and bright condo unit. Open concept floor plan designed for that feeling of space. 2 good sized bedrooms and 2 full washrooms. Ensuite laundry. Lots of storage space in the unit and an owned locker. Primary bedroom features a w/i closet and 3-pc ensuite. Den/solarium with a large window with a view to enjoy your morning coffee or evening drink! It's a comfortable lifestyle! **** EXTRAS **** Convenient amenities! 24h concierge, indoor pool, party/meeting room, exercise room, outdoor patio with barbeque & tennis court! Visitor parking for your guests. (id:50787)
Im Realty Service Inc.
109 Symons St
Toronto, Ontario
Introducing 109 Symons Street, a stunning newly built 3+1 Bedroom, 4 Bathroom home that embodies luxury living at its finest, in the super trendy and sought after Mimico neighbourhood. This meticulously designed residence boasts bright and spacious interiors, high-end finishes, and modern amenities that cater to the most discerning buyers. The open-concept floor plan seamlessly integrates the living, dining, and kitchen areas, creating an ideal space for entertaining guests or relaxing with loved ones. The gourmet kitchen features top-of-the-line appliances, custom cabinetry, and a large island W Breakfast Bar, making it a chef's dream. The master suite is a true sanctuary, with a spa-like ensuite bathroom and wall-to-wall closets. Two additional bedrooms offer ample space and versatility for a growing family or guests. Walk down to the lower level to the inlaw suite/rental apartment with separate entrance and full kitchen and bath, and take advantage of the benefits of rental income! The backyard oasis is perfect for outdoor gatherings, **** EXTRAS **** boasting a large deck, covered gazebo, ample grass space, and parking for up to 3 cars. Located in desirable Mimico, surrounded by fantastic schools, shopping, dining, recreational amenities, and a very short walk to Lake Ontario! (id:50787)
Royal LePage Signature Realty
36 Amarillo Rd
Brampton, Ontario
Absolutely stunning 2 bedroom + Loft Condo Townhouse in Brampton's luxurious adult living gated Rosedale Village loaded with upgrades and immaculately maintained. Ideal location. Close to shopping, hospital, and highways. 9ft ceiling, upgraded hardwood flooring throughout main floor, kitchen island, with sink and B/I dishwasher, S/S appliances, upgraded quartz kitchen countertop and upgraded quartz full-height fireplace surround, extended cabinetry, customized backsplash, customized pot lights and dimmers throughout, crown moulding main floor & loft, gas line for BBQ, large approx. 300 sqft aggregate concrete patio, oversized patio door from breakfast area, upgraded tiles and fixtures in main floor washroom and upgraded 2nd floor bathroom fixture & vanity, upgraded 8ft doors on the main floor, garage door opener and upgraded pot lights in garage. Finished basement with vinyl laminate flooring throughout, 3-piece bath and storage room. Upgraded basement windows, pot lights and dimmers. **** EXTRAS **** Condo amenities include 9 hole golf course, indoor pool, exercise room, tennis/pickle ball courts, 24hr security gatehouse, snow removal, lawn maintenance, in-ground sprinklers and more! (id:50787)
Keller Williams Real Estate Associates
15 Brooksmill Lane
Markham, Ontario
***51.86Feet Wide Premium Lot At Berzy Village***Sun Filled 4+2 Bedrooms Detached Home With Seperate Entrance***Grand Foyer***Completely Renovated Basement Apartment With 2 Bedrooms&Living Space&Kitchen&Two 3Pc Washrooms***Hardwood Floor***Pot Lights***Upgrade Kitchen& Backsplash& Quartz Counter Top***5Pc En-Suit In Master Bedroom with free Standing Tub&Upgrade Tiles***California Shutter***Very Quite Street with Little Traffic***Top Rated Stonebridge Elementary School&Pierre Trudeau H.S*** (id:50787)
Jdl Realty Inc.

