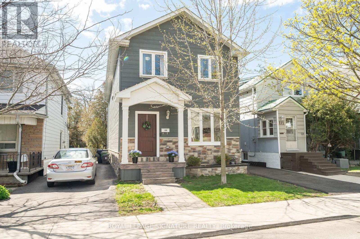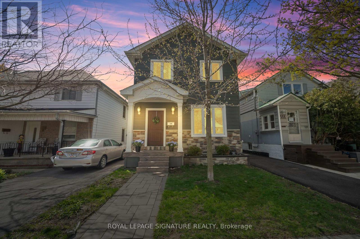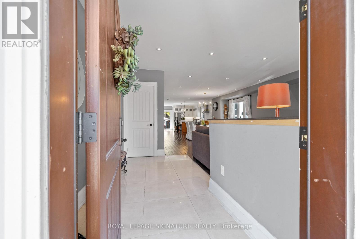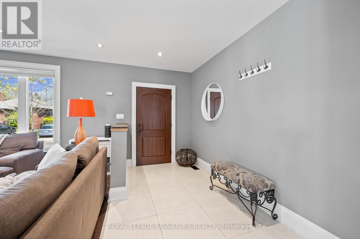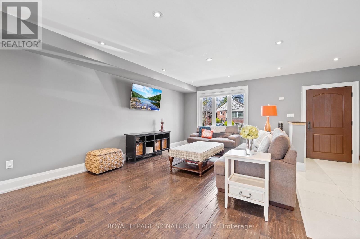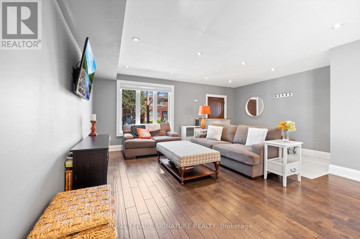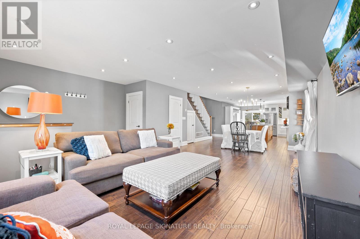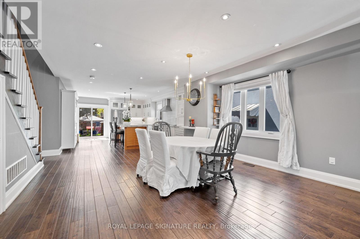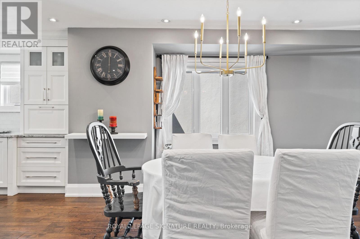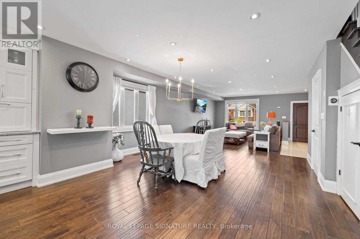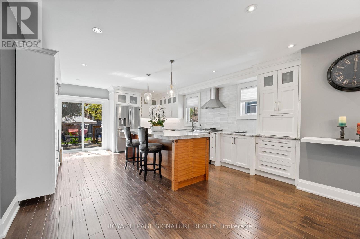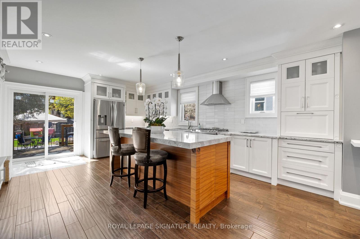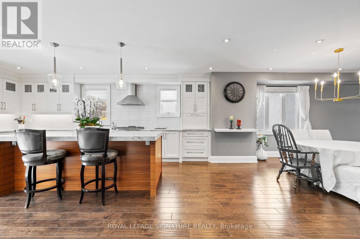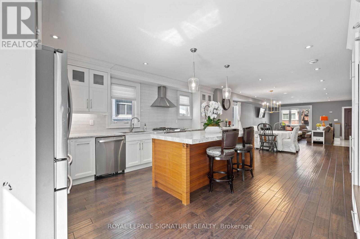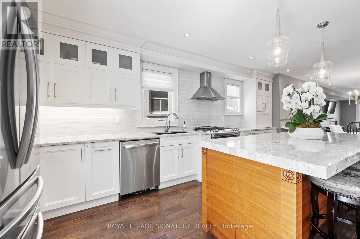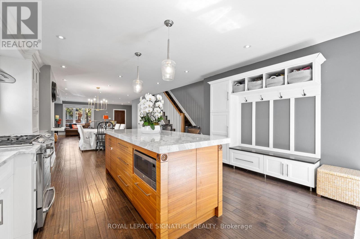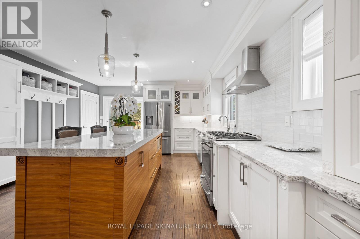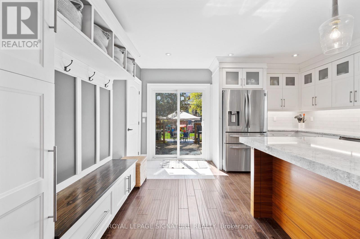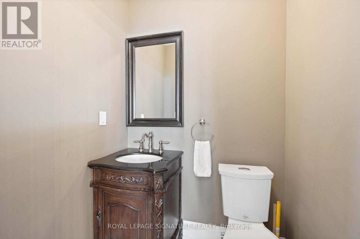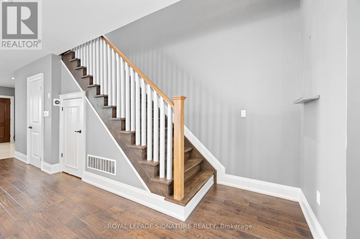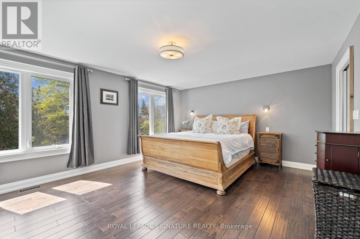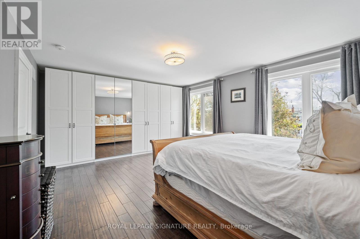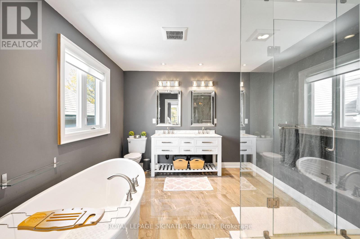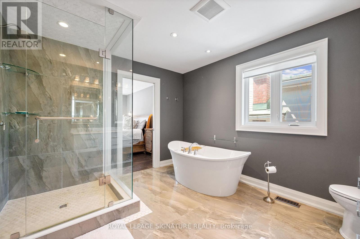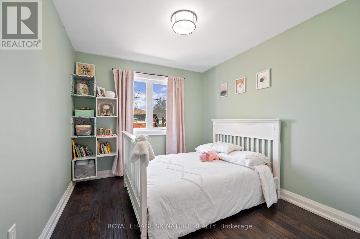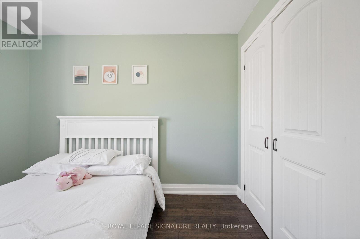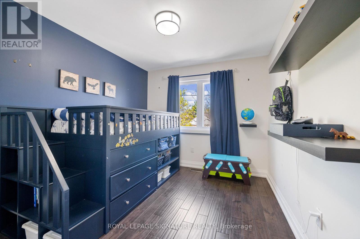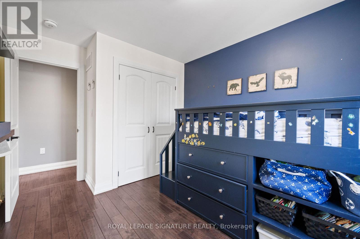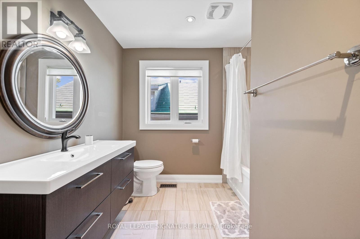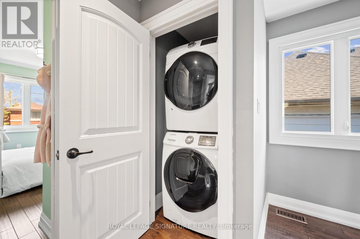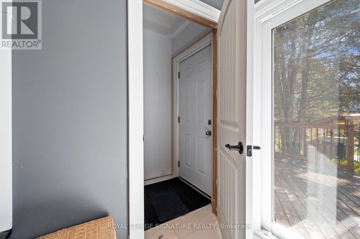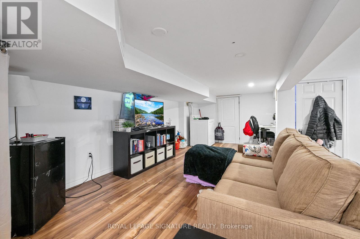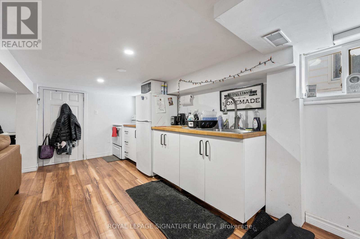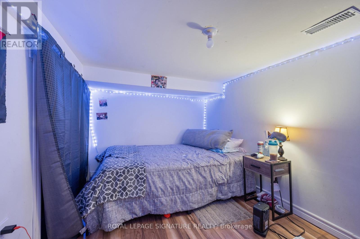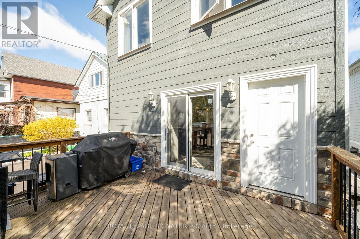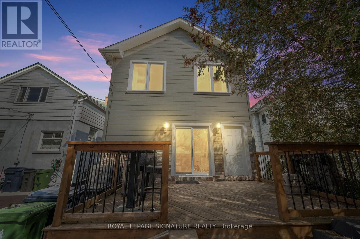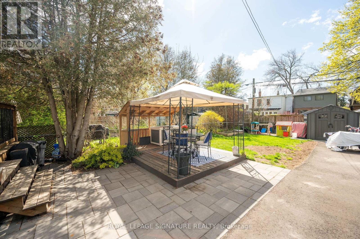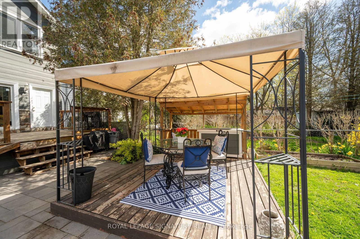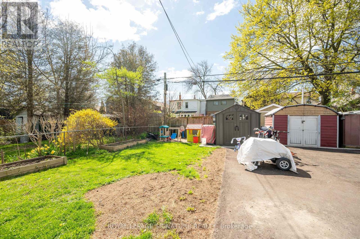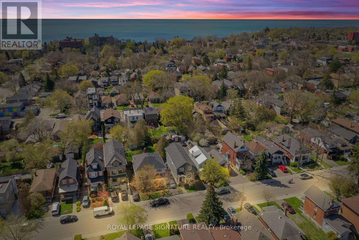4 Bedroom
4 Bathroom
Central Air Conditioning
Forced Air
$1,499,990
Introducing 109 Symons Street, a stunning newly built 3+1 Bedroom, 4 Bathroom home that embodies luxury living at its finest, in the super trendy and sought after Mimico neighbourhood. This meticulously designed residence boasts bright and spacious interiors, high-end finishes, and modern amenities that cater to the most discerning buyers. The open-concept floor plan seamlessly integrates the living, dining, and kitchen areas, creating an ideal space for entertaining guests or relaxing with loved ones. The gourmet kitchen features top-of-the-line appliances, custom cabinetry, and a large island W Breakfast Bar, making it a chef's dream. The master suite is a true sanctuary, with a spa-like ensuite bathroom and wall-to-wall closets. Two additional bedrooms offer ample space and versatility for a growing family or guests. Walk down to the lower level to the inlaw suite/rental apartment with separate entrance and full kitchen and bath, and take advantage of the benefits of rental income! The backyard oasis is perfect for outdoor gatherings **** EXTRAS **** boasting a large deck, covered gazebo, ample grass space, and parking for up to 3 cars. Located in desirable Mimico, surrounded by fantastic schools, shopping, dining, recreational amenities, and a very short walk to Lake Ontario! (id:50787)
Property Details
|
MLS® Number
|
W8327576 |
|
Property Type
|
Single Family |
|
Community Name
|
Mimico |
|
Amenities Near By
|
Park, Public Transit, Schools |
|
Parking Space Total
|
3 |
Building
|
Bathroom Total
|
4 |
|
Bedrooms Above Ground
|
3 |
|
Bedrooms Below Ground
|
1 |
|
Bedrooms Total
|
4 |
|
Appliances
|
Dishwasher, Dryer, Hood Fan, Refrigerator, Stove, Washer, Window Coverings |
|
Basement Development
|
Finished |
|
Basement Features
|
Separate Entrance, Walk Out |
|
Basement Type
|
N/a (finished) |
|
Construction Style Attachment
|
Detached |
|
Cooling Type
|
Central Air Conditioning |
|
Exterior Finish
|
Vinyl Siding, Stone |
|
Foundation Type
|
Block |
|
Heating Fuel
|
Natural Gas |
|
Heating Type
|
Forced Air |
|
Stories Total
|
2 |
|
Type
|
House |
|
Utility Water
|
Municipal Water |
Land
|
Acreage
|
No |
|
Land Amenities
|
Park, Public Transit, Schools |
|
Sewer
|
Sanitary Sewer |
|
Size Irregular
|
26 X 125 Ft |
|
Size Total Text
|
26 X 125 Ft |
|
Surface Water
|
Lake/pond |
Rooms
| Level |
Type |
Length |
Width |
Dimensions |
|
Second Level |
Primary Bedroom |
6.1 m |
4.37 m |
6.1 m x 4.37 m |
|
Second Level |
Bedroom 2 |
3.89 m |
2.85 m |
3.89 m x 2.85 m |
|
Second Level |
Bedroom 3 |
3.89 m |
2.85 m |
3.89 m x 2.85 m |
|
Lower Level |
Living Room |
|
|
Measurements not available |
|
Lower Level |
Dining Room |
|
|
Measurements not available |
|
Lower Level |
Kitchen |
|
|
Measurements not available |
|
Lower Level |
Bedroom 4 |
|
|
Measurements not available |
|
Main Level |
Living Room |
15.4 m |
6.4 m |
15.4 m x 6.4 m |
|
Main Level |
Dining Room |
15.4 m |
6.4 m |
15.4 m x 6.4 m |
|
Main Level |
Kitchen |
15.4 m |
6.4 m |
15.4 m x 6.4 m |
https://www.realtor.ca/real-estate/26878946/109-symons-street-toronto-mimico

