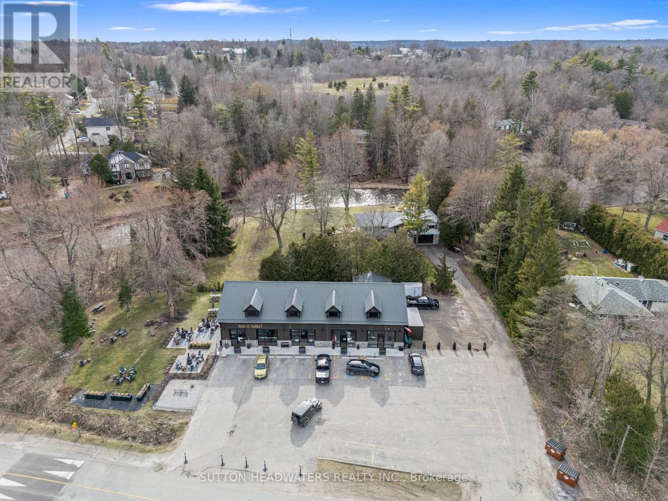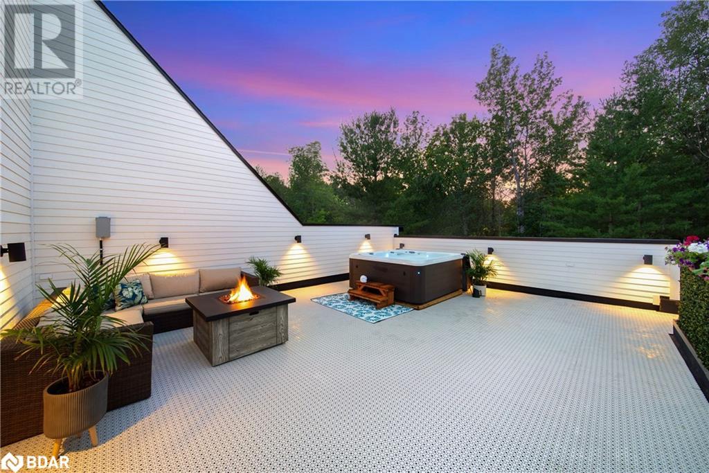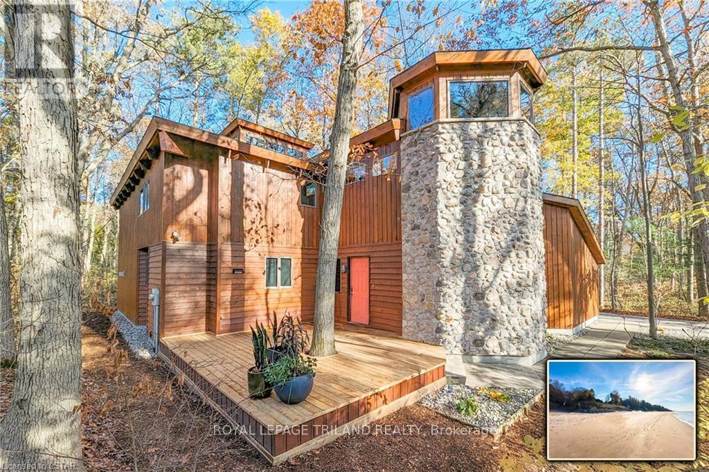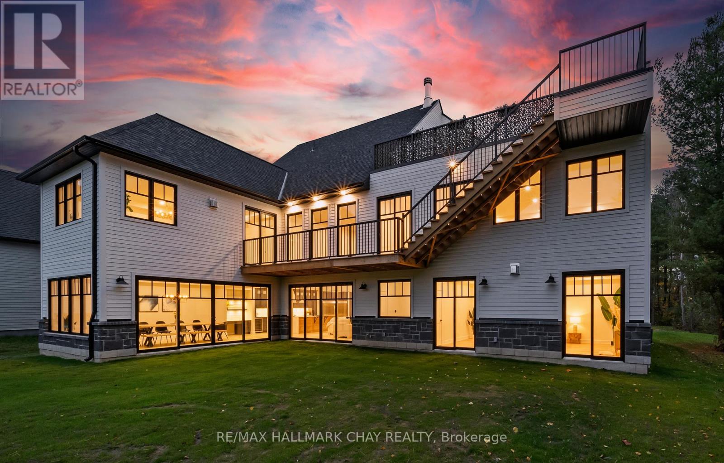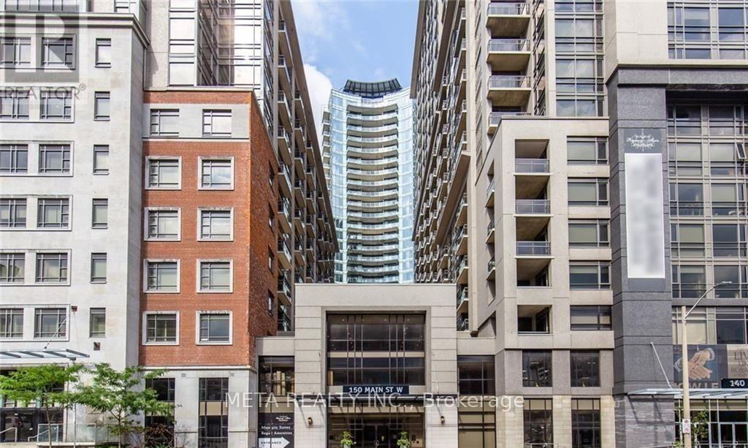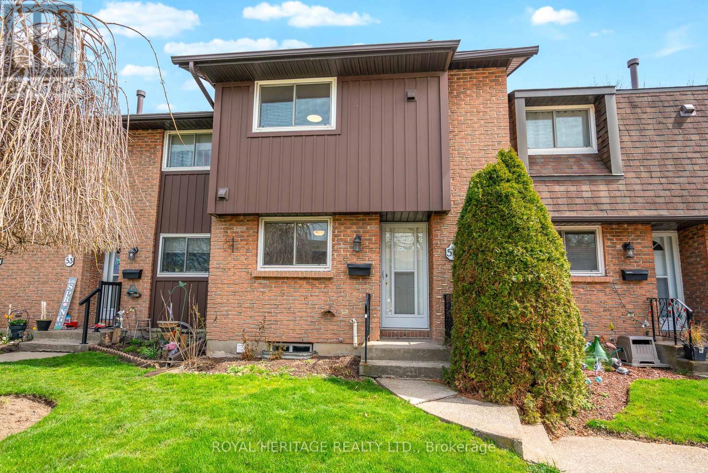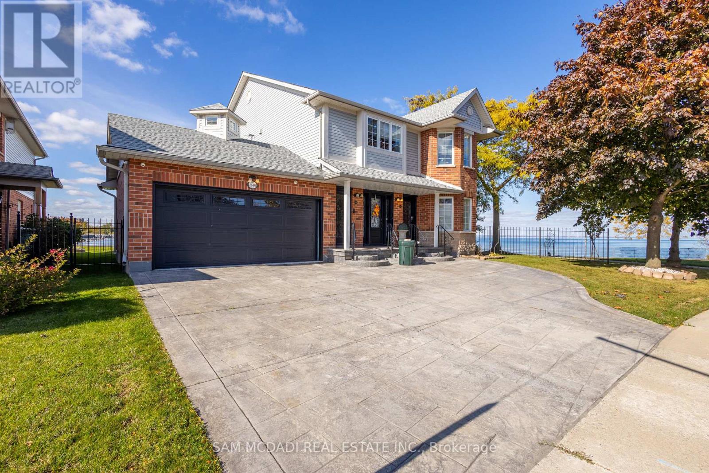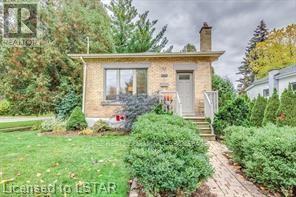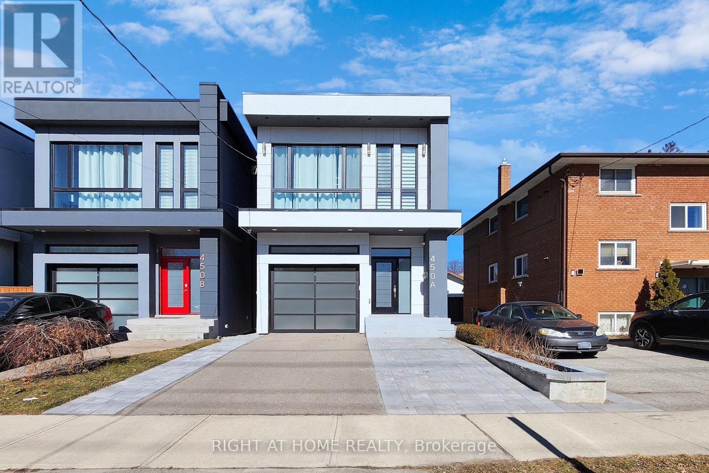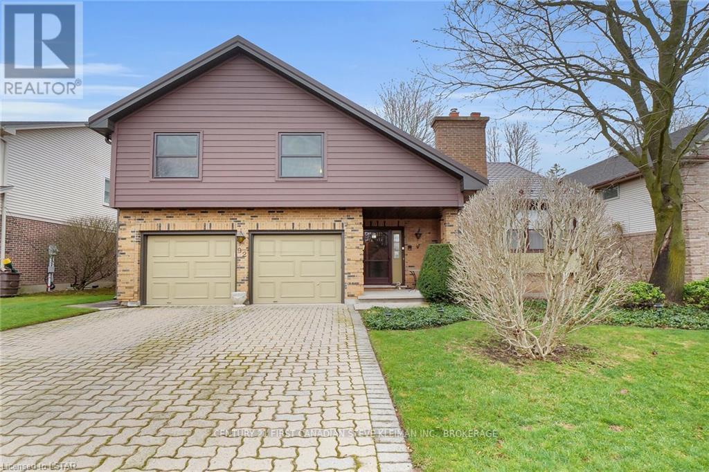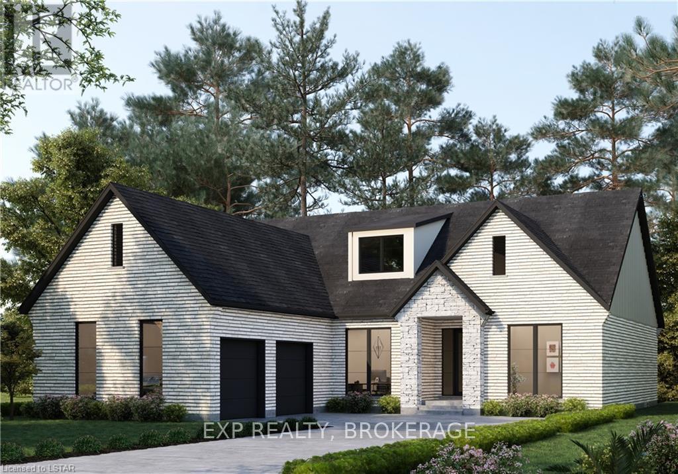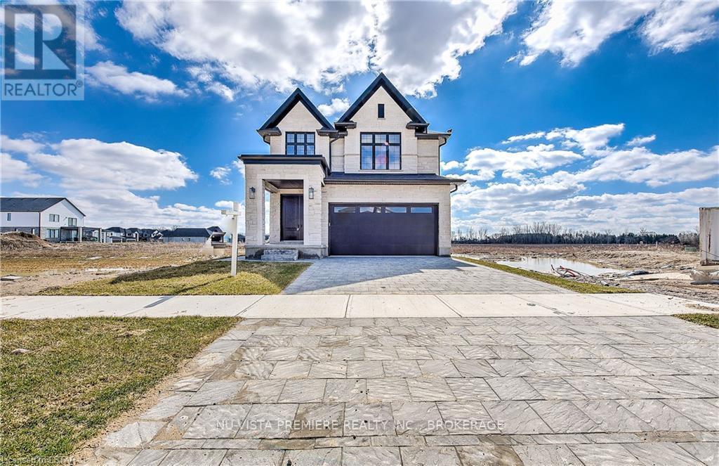572 Main St
Halton Hills, Ontario
Welcome To 572 main street Glen Williams, A 2+/- Acre Commercial/Res. property With A 4 Unit Retail/Commercial Building and a 4 Bedroom/2 Bath home situated on the credit river. (home is being sold in an as is condition) This Well Known Property has Income generating, Ample Parking And Amazing Street Exposure With tons of Commuters And Tourists Passing By Daily. The Perfect Long Term Investment Opportunity With Great Roi. Unit 1=38x29 unit 2 =19x38 unit 3=19x38 unit 4 =18x23 plus loft and 450sq ft storage. Property Has Frontage Of 243 Ft, Depth Of 331 Ft & Is Surrounded By Outdoor Activities Such As Cycling, Hiking, Golfing, Skiing, Fishing And Quaint Shopping and dining Experiences. The 4 Retail Units Have Been meticulously Renovated With Hvac, Washroom Facilities Lighting and new septic. Current Tenants Include the most popular coffee shop in town and an Interior renovation design company that complement each other well. Parking Spots Shared By All Tenants In Common. (id:50787)
Sutton-Headwaters Realty Inc.
1167 15 Line N
Oro-Medonte, Ontario
Experience luxury living at its finest in this exquisite 5300 square foot home nestled just steps from the beautiful Bass Lake. Boasting an unparalleled design, this residence features not one but two master bedrooms, each offering a private oasis of comfort and relaxation. Embrace warmth and coziness throughout the year with hydronic radiant in-floor heating, ensuring a blissful ambiance regardless of the season. Step onto the magnificent hickory flooring that adorns the spacious interior, exuding timeless elegance and durability. The centrepiece of the living area is an awe-inspiring two-storey authentic limestone fireplace, crowned with a custom live-edge mantel that adds a touch of rustic charm to the contemporary design. Indulge your culinary senses in the custom kitchen, complete with a show-stopper 10 ft island showcasing waterfall-tiered quartz countertops, perfect for both meal preparation and entertaining. Culinary enthusiasts will appreciate the commercial-grade gas stove, elevating your cooking experience to professional levels. Beyond the walls of this extraordinary residence, prepare to be enchanted as you walk across the anti-gravity deck, leading you to a spectacular moonroof patio with relaxing hot tub, where you can revel in the beauty of the trees and greenspace beyond. Enjoy the convenience of an insulated 3-car garage with in-floor heating providing ample space to accommodate your vehicles and toys while offering a partially finished loft area with a separate entrance, providing endless possibilities for a studio, home office, or guest suite. This dreamlike home merges the serenity of lakeside living with cutting-edge amenities and design elements that redefine luxury living. Fantastic location is also only minutes to shopping, dining, entertainment and easy HWY access for commuters. Don't miss the opportunity to make this exceptional property your own and enjoy a lifestyle beyond compare. Welcome to your very own piece of paradise! (id:50787)
RE/MAX Hallmark Chay Realty Brokerage
10198 Red Pine Rd Rd
Lambton Shores, Ontario
BEACH O' PINES | ARCHITECTURALLY DESIGNED 6 BED 4 FULL BATH STUNNER NESTLED INTO A MAJESTIC FOREST BACKING ONTO PERMANENT GREEN SPACE | SOARING & BEAMED CEILINGS IN ALMOST EVERY ROOM ACROSS IT'S EPIC 3,707 SQ FT OF RUSTIC CHALET-STYLE FINISHED LIVING SPACE | 2.5 MIN TRAIL WALK THROUGH THE WOODS TO A SPARKLING SANDY BEACH. Just steps to the most secluded private beach in town & tucked into the lower NW section of this sought after & exclusive gated community sits 10198 Red Pine Rd, one of the coolest houses in Beach O' Pines! This extremely unique 4 season family home or cottage will offer interest & appeal to everyone who visits. The wood & stone exterior is built to impress from the moment you pull into the oversized driveway just beyond the towering cobble octagon turret. The distinctive turret perfectly accents the timeless cedar siding, framing this young home into the woods as if it was conceived by Mother Nature herself! The sprawling & generous 2-story custom design is built of the earth, loaded w/ impressive natural beams & exposed truss features punctuated by the home's interesting & aesthetically pleasing angles. With 6 bedrooms, 4 FULL bathrooms (2 are 2-room bathroom suites), 2 staircases to the 2nd floor including a solid oak circular showpiece that goes from top to bottom through the turret, upper level laundry w/ washer/dryer included, & enormous principal spaces across it's vast open-concept interior, you'll have all the room you need for family & guests. The top level windows lining the turret & the 4-way rooftop clerestory windows immerse the home in natural light, further accentuating the impressive ceilings (30+ ft). The kitchen w/ island is loaded w/ counter & cabinet space w/ timeless stainless appliances (all included) & the nearby wet bar is perfect for kitchen overflow when entertaining. There are also ample venues for outdoor entertainment w/ both a patio & covered seating areas, including a screened-in cedar gazebo. A Must see in BOP! (id:50787)
Royal LePage Triland Realty
1167 15 Line N
Oro-Medonte, Ontario
Experience luxury living at its finest in this exquisite 5300 square foot home nestled just steps from the beautiful Bass Lake. Boasting an unparalleled design, this residence features not one but two master bedrooms, each offering a private oasis of comfort and relaxation. Embrace warmth and coziness throughout the year with hydronic radiant in-floor heating, ensuring a blissful ambiance regardless of the season. Step onto the magnificent hickory flooring that adorns the spacious interior, exuding timeless elegance and durability. The centrepiece of the living area is an awe-inspiring two-storey authentic limestone fireplace, crowned with a custom live-edge mantel that adds a touch of rustic charm to the contemporary design. Indulge your culinary senses in the custom kitchen, complete with a show-stopper 10 ft island showcasing waterfall-tiered quartz countertops, perfect for both meal preparation and entertaining. Culinary enthusiasts will appreciate the commercial-grade gas stove, elevating your cooking experience to professional levels. Beyond the walls of this extraordinary residence, prepare to be enchanted as you walk across the anti-gravity deck, leading you to a spectacular private moonroof patio with relaxing hot tub, where you can revel in the beauty of the trees and greenspace beyond. Enjoy the convenience of an insulated 3-car garage with in-floor heating providing ample space to accommodate your vehicles and toys while offering a partially finished loft area with a separate entrance, providing endless possibilities for a studio, home office, or guest suite. This dreamlike home merges the serenity of lakeside living with cutting-edge amenities and design elements that redefine luxury living. Fantastic location is also only minutes to shopping, dining, entertainment and easy HWY access for commuters. Don't miss the opportunity to make this exceptional property your own and enjoy a lifestyle beyond compare. Welcome to your very own piece of paradise! (id:50787)
RE/MAX Hallmark Chay Realty
#911 -150 Main St W
Hamilton, Ontario
Beautiful condo unit for sale! Great Place To Live Or A Perfect Investment Opportunity. High End Finishes, 9 Ft Ceilings, Granite Countertops. Nestled Right In The Middle Of Hamilton U, McMaster & Mohawk College. Ensuite Laundry. 24 Hr Surveillance, 3rd Flr Communal Rooftop Terrace, Gym, Pool & Many More Amenities. Large Underground Parking Spot Owned And Steps Away From Entrance. This Unit Is Currently Tenanted Until June 30th 2024. Buyer Can Either Assume Tenant Or Close After June. **** EXTRAS **** Stainless Steel Appliances: Fridge, Stove Dishwasher, Washer & Dryer. (id:50787)
Meta Realty Inc.
#54 -151 Linwell Rd
St. Catharines, Ontario
Welcome to Sheridan Village where you will find this spacious 3 bedroom, 2 bathroom condo-townhouse located in the Lakeport community in the north end of St. Catharines. This home is ideal for investment or for growing families and situated in a friendly and quiet end of the development with no rear neighbours. Bright kitchen with dishwasher and newer fridge, built-in microwave and gas stove. Entertain guests in your dining room and then step in and relax in your spacious living room or walk out to your private fenced-in backyard You will also have the convenience of on site playground, schools, shopping, restaurants, transit, highways and be close to Niagara Falls, Port Dalhousie, Lake Ontario, Niagara Outlets and more. Basement includes partially finished rec room awaiting your personal touch. Includes one parking space and ample visitor parking. Status Certificate available. (id:50787)
Royal Heritage Realty Ltd.
493 Dewitt Rd
Hamilton, Ontario
OPEN TO OFFERS, ONE-OF-A-KIND Gorgeous WATERFRONT HOME w/ the Best SCENIC VIEWS ALONG THE LAKE w/Amazing SUNSETS & SUNRISES + RARE DUPLEX LAYOUT DESIGN W/ A BUNGALOFT STYLE Layout W/ VARIOUS OPTIONS ON 2ND FLR UNIT. Ideal Multi Family, In Law, Guest, Rental, Bed & Breakfeast, Home Business Or Easily Convert Back to Single Family Home. Rare to find on Waterfront. Each Principal Rm Delivers Scenic Lake Views in Highly Desired Stoney Creek Lakefront. Cottage Life in the City! Greeted by Professional Landscaping w/ Aggregate/Stamped Concrete, The Home Delivers an Open Concept Living Space on Each Level & Offers 4 Beds, 4 Baths, 2 Kitchens, 2 Living & Dining Rms, 2 Laundry Rms, 2 W/O Patios/Balcony to Enjoy the Amazing Views, a Great Design Offering Complete Separate Units & Privacy. Renovated Interior Finishes T/O the Home Inclds Pot Lights, Travertine Flrs, Granite Tops, Backsplashes, 3 F/Ps, SS Appls, Wine Fridge, Crown Molding, Stone F/P Walls, Hunter Douglas Blinds, Premium Lighting, 2 Patio Areas, 2 HVAC Systems, **** EXTRAS **** Large Windows w/Lots of Natural Light & More. Beautiful Home on Amazing Waterfront In Prime Lakefront Area W/Great Schools, Quick QEW Access, Shops, Marina's, Parks, Trails, Local Farms/Vineyard Go Stn & Short Distance To Niagara/Toronto. (id:50787)
Sam Mcdadi Real Estate Inc.
230 Edinburgh St
London, Ontario
Welcome to your next chapter in this charming yellow brick home nestled in the heart of West London! Whether you're a first-time homebuyer, an investor seeking rental income, or looking to downsize, this property offers the perfect blend of comfort and convenience. Situated within walking distance to Western University, downtown, and an array of amenities, the location is truly exceptional. Step inside to discover that this home is much larger than it appears, boasting a spacious living room, dining area, and a stunning kitchen complete with a gas stove and granite countertops perfect for the avid chef or entertainer. The primary bedroom is a true retreat with a full four-piece ensuite, while the two additional bedrooms are generously sized, with one featuring a convenient walk-in closet. Downstairs, the finished basement offers even more living space, featuring a cozy family room adorned with a gas fireplace and large windows. The utility/laundry room provides ample storage options for your convenience. Outside, the large landscaped yard is fully fenced, providing privacy and security, with a storage shed tucked away in the back corner. The back patio is an ideal spot for enjoying those warm summer evenings or hosting gatherings with friends and family. The proximity to Budweiser Gardens, shops, eateries, and London's summer park events adds to the allure of this home. With University Hospital, Western University, and public transportation just moments away, this property truly offers the best of both worlds a comfortable living space and excellent rental potential. Don't miss out on the opportunity to make this West London gem your own schedule a viewing today! (photos are from previous listing- with permission) (id:50787)
The Realty Firm Inc.
450 A Valermo Dr
Toronto, Ontario
Welcome to 450 A Valermo Dr. situated in a vibrant, family-oriented neighbourhood Close to the stores/hways/restaurants/schools/15 mins driving to downtown Toronto.The house Welcomes You into An Open concept ground floor with a combination of kitchen, dining and living areas that Elevate The Space. Up The Stairs, With Modern Glass Railing, you'll find 3 beds with their own 3 pcs bath and a comfy reading/study area.The Basement, an open concept Space, offering 3pc Bath with steamer, laundry, water heating floor is the perfect space for family entertainment.Enjoy the nice backyard, perfect for outdoor gatherings or hanging with the family and friends. **** EXTRAS **** See attached floor plans for dimensions (id:50787)
Right At Home Realty
92 Meridene Cres
London, Ontario
Backing onto the woods and trails is a way of life reserved for few. Everyone wants the outside lots of this Crescent. This family home is larger inside that it looks. There are five finished levels. The main has a family room with gas fireplace, laundry room, powder room and access to the new back deck. Walk up a few stairs and enter the large living room (gas fireplace), formal dining room and eat-in kitchen (solid oak cabinets). The view from the BIG kitchen window is stunning. Upstairs is a large primary suite with walk-in closet & full ensuite. 3 other good sized bedrooms (one with skylight) and full bath. Downstairs has a great rec room with wet bar, exercise room with hot tub and full bath. Lowest level is perfect for a pool table. The house has expensive upgrades including new windows, furnace, a/c, back deck and metal roof. Steps to the tennis courts & Stoneybrook school. (id:50787)
Century 21 First Canadian Steve Kleiman Inc.
337 Manhattan Drive Dr
London, Ontario
Exquisite One floor model on a premium WALKOUT lot built by Mapleton Homes, in the enclave of Boler Heights, high in the West End, catering to the discernible buyer, this beautiful TO BE BUILT home has been carefully designed to be the perfect one floor layout, with almost 2100 square feet of comfortable living, including a large walk-through closet to your private 5 piece ensuite bath as well as a main floor office, well appointed kitchen and of course quartz countertops throughout, an abundance of natural light and massive entertaining space, with many high end features (really too many to list here). Could easily be made with a 3 car garage. Our model home is just across the street, so please come by any Saturday or Sunday 1-5 pm to see for yourself just where you deserve to live. Close to walking trails, charming restaurants, local shops, great schools, and even a ski hill! (id:50787)
Exp Realty
6517 Heathwoods Ave
London, Ontario
MODEL HOME FOR SALE! Welcome to 6517 Heathwoods Avenue in the desired south-west London. This home has all the high quality upgrades and millwork finishes to compliment a convenient 4 bedroom, 3.5 Bath home. This home is completely carpet-free and comes with brand new high-end appliances. The chef's kitchen alongside the large windows & patio door make the main floor an area you will absolutely love. The trim work and accent walls are the perfect touch to the space. The Master bedroom is spacious with an elegant ensuite and walk-in closet (custom cabinetry). Two of the bedrooms share a Jack & Jill bathroom while the Fourth bedroom has its own bathroom! The unfinished basement with a separate side door access awaits your personal touches - create a granny suite for extra income or additional space for family. Minutes from all major retail shops. Similar models available in the community - reach out to listing agents for more information! (id:50787)
Nu-Vista Premiere Realty Inc.

