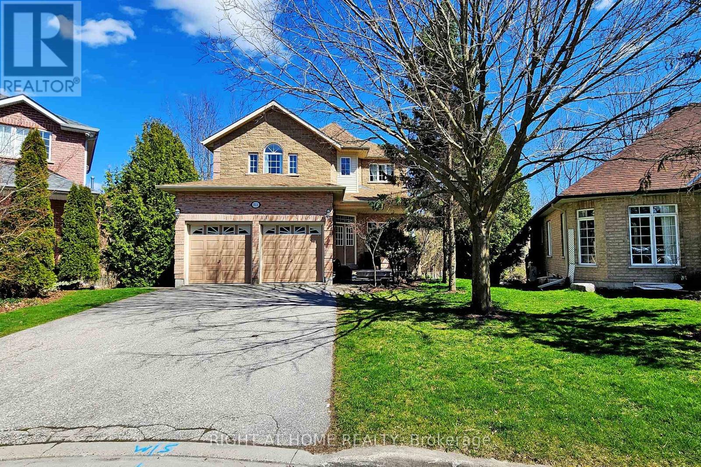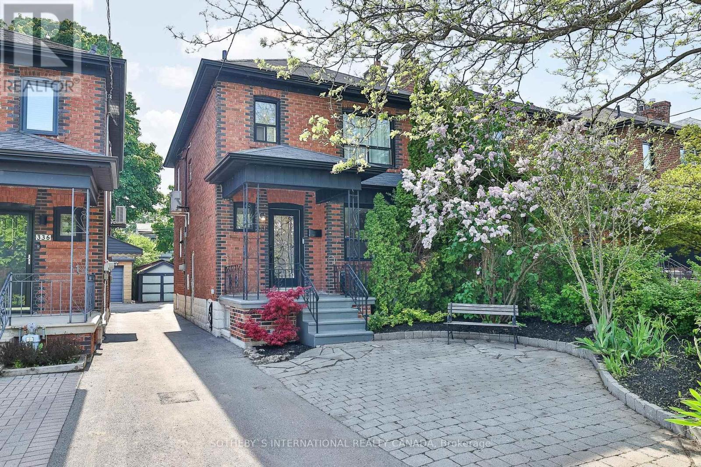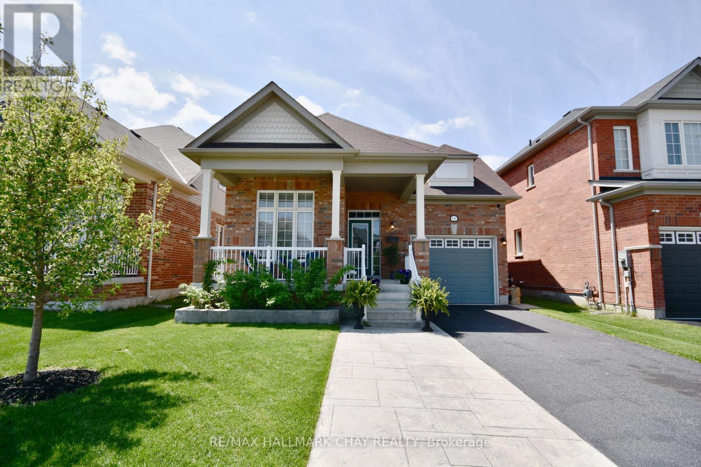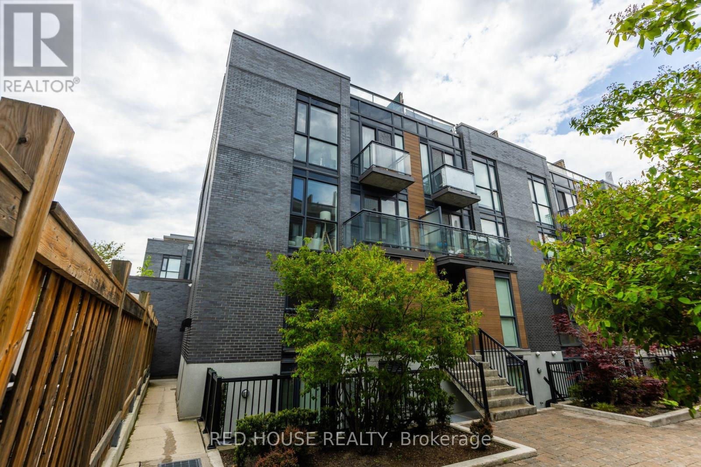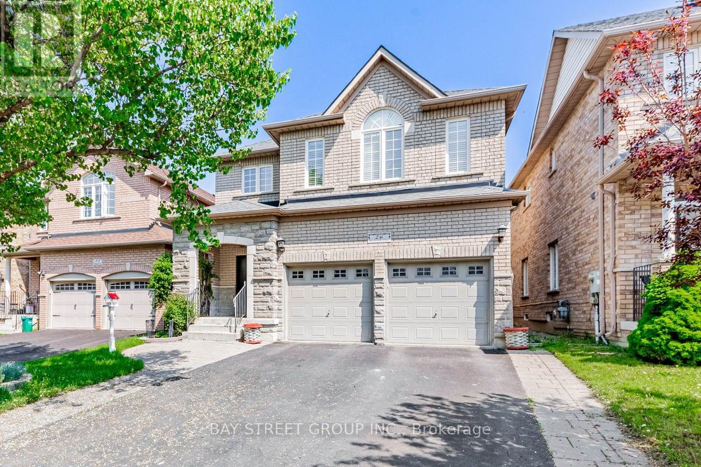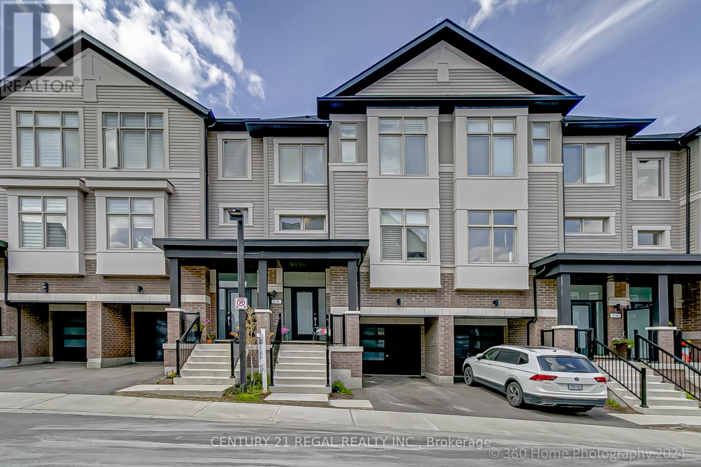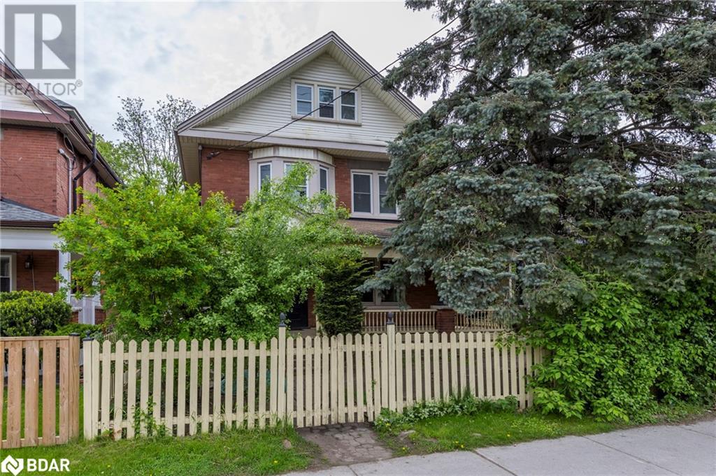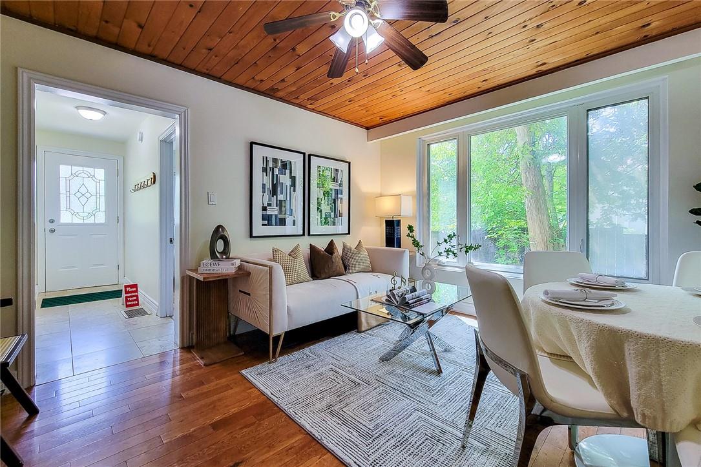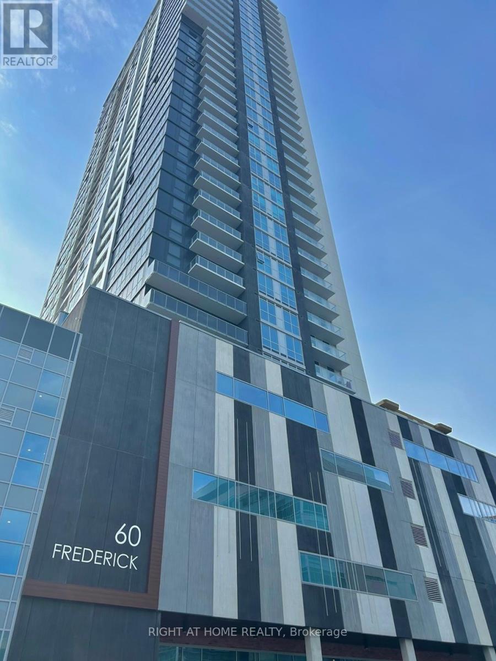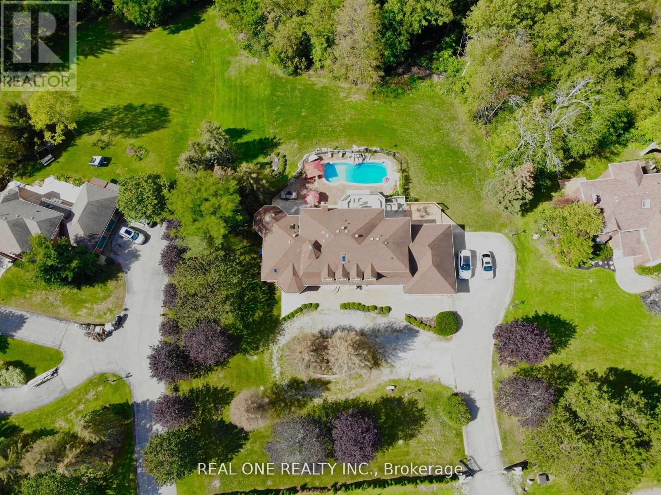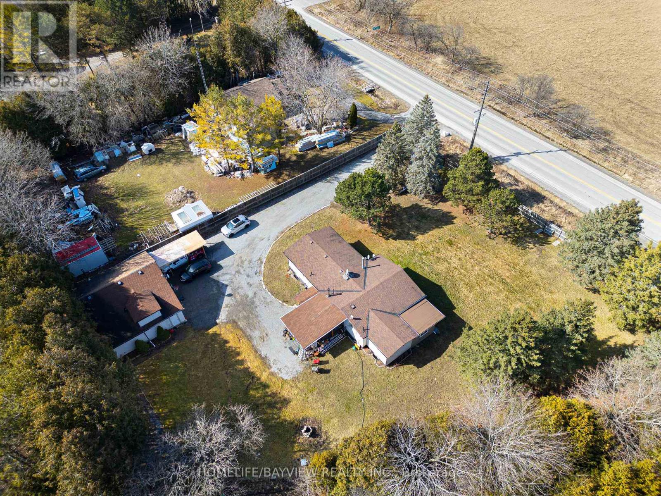311 Sheridan Court
Newmarket, Ontario
Wecome to 311 Sheridan Crt prestigiously located in Gorham College Manor on a beautiful Cul de Sac that leads to Scenic views of walking trails, bridge overlooking running creek and park. Conveniently located close to: Colleges, university, elementary and high schools, shopping, hospital and much more. This home boasts a gorgeous ravine backyard that captures nature at it's best. Southwest facing with lots of natural lighting. 4 large bedrooms on upper floor, Primary has ensuite bathroom and walkin closet. Spacious hallway with main bath, oak staircase. Main floor features Double sided fireplace, large living, dining and family room with built in TV wall unit. Modern upgraded kitchen with quartz counter, pantry, gas stove, features breakfast area with glass sliding doors that walkout to deck overlooking the ravine lot. Spacious foyer and laundry on main floor. Door to garage.Ravine lot, Finished walkout basement with kitchenette extra storage space, Double car garage, double door entry, large driveway and front porch. Buyers must verify the property tax and all measurements. Click Virtual tour for a 3D view. **** EXTRAS **** All existing applicances: Gas stove, Fridge, Dishwasher, Clothes washer and dryer, window coverings and light fixtures. Except curtains in family room (id:50787)
Right At Home Realty
338 Arlington Avenue
Toronto, Ontario
Nestled on a tranquil, family-oriented one-way street, this classic Cedarvale/North Toronto style home offers the perfect blend of character and modern upgrades. The property features a beautifully landscaped front garden and parking for 2 cars: one on the legal front pad and another in front of the rear garage. The home boasts multiple upgrades, including a versatile lower level that can function as a family room or a fourth bedroom, complete with its own 3-piece ensuite bathroom. The covered rear deck is perfect for year-round outdoor cooking and entertaining, opening onto a fully fenced private garden for added privacy and enjoyment. Location is everything, and this home excels with a high walk score and proximity to top-rated schools, public transportation, and leisure activities. Humewood Public School is just a 5-minute walk away, Cedarvale Park and its scenic ravine are 6 minutes, Leo Baeck Day School is 7 minutes, and St. Alphonsus Catholic School is 9 minutes. Youre also a mere 20-minute walk from the Eglinton West Subway and the vibrant Wychwood Barns, known for its fantastic Saturday Farmer's Market. St. Clair Avenue, with its array of shops and restaurants, is just an 11-minute stroll. This is a wonderful opportunity to move into a fabulous home and become part of a thriving community. Dont miss out! **** EXTRAS **** 2 car parking, open concept main floor, fully fenced rear garden and covered outdoor deck for year round enjoyment. (id:50787)
Sotheby's International Realty Canada
478 Greenwood Drive
Essa, Ontario
Immaculate 2017 Lancaster built bungaloft! Over 3000 sq ft of available living space, located minutes to schools, parks, amenities & just a short drive to Barrie and Alliston. Open concept living at its finest, boasting a spacious main floor living room with vaulted ceilings and a gas fireplace! You will love entertaining in this modern kitchen that has an island, gorgeous granite countertops and a stylish tile backsplash. Hardwood floors throughout! Enjoy the convenience of having a main floor master bedroom with a large walk-in closet and an updated spa like 4 piece ensuite featuring granite countertops. You will find a second large main floor bedroom that can also be used as an office. Upstairs offers a unique loft living space that has endless possibilities and two bedrooms that connect to a lovely jack and Jill bathroom! The lower level is spacious and bright with a rough in for 4th bathroom - just awaiting for your finishing touches. Extras include main floor laundry, a heated garage with easily accessible storage loft and work bench, upgraded a/c (2019), fence and oversized gates (2019), large shed (2019), extended stamped concrete driveway and interlock landscaping(2020), gorgeous gardens and mature fruit trees. (id:50787)
RE/MAX Hallmark Chay Realty
403 - 5 Sousa Mendes Street
Toronto, Ontario
This Beautiful Corner Unit with a 370 sqft private rooftop terrace boasting breathtaking views of downtown and the CN Tower, along with 2 balconies, is an exquisite space that combines luxury and functionality. The open-concept living area is bright and airy, featuring large floor-to-ceiling windows. The kitchen is modern, with an island perfect for cooking and entertaining. This stacked townhome is in a prime location and includes 2.5 bathrooms. Enjoy the convenience of walking to major transit routes (GO, UP Express, and Bloor Subway Stations), as well as the Railpath Trail, grocery stores, coffee shops, restaurants, and more! (id:50787)
Red House Realty
26 Bentoak Crescent
Vaughan, Ontario
Your Dream Home In Prestigious Thornhill Woods!Friendly community.No sidewalk.Tons Of Upgraded Luxurious Finishes Throughout.New Hardwood Floors.New Painting.Must See! Bright Open Concept Main Floor Offers Main Floor Office, Formal Living Room With Custom Wainscoting And Open To Formal Dining Room With Crown Moulding Ceiling. Oversized Family Room With Fireplace, And Large Windows Overlooking Backyard. Gourmet Chef Kitchen With Steel Appliances, Granite Centre Island And Custom Cabinets. Breakfast Area Large Enough For Meals And Entertaining. Walk Out To Yard. Large Bedrooms All With Access To Ensuites. Finished Basement With Recreation Area, Additional 5th Bedroom And 4Pc Bath. Steps To Parks,Top Rated Schools, Walking Trails, Public Transit, Grocery Stores, Retail, Restaurants, library, Community Centres, Short Drive To Rutherford GO Station, EZ Access To 407 & More! **** EXTRAS **** All Existing S/S Appliances: Fridge,Stove, Dishwasher, Hood Fan; Washer & Dryer; Pot Lights, California Shutters; All Window Covers; All Elf's. Just Move In & Enjoy! (id:50787)
Bay Street Group Inc.
9 - 18 Totten Trail
New Tecumseth, Ontario
Stunning Townhouse in Tottenham! This 1,730 sq. ft. unit offers 3 bedrooms plus a lower-level office that can serve as an additional bedroom. High ceilings, Carpet free home and abundant natural light enhance the spacious feel of every room. The open-concept kitchen, dining, and great room area is perfect for large family gatherings or entertaining friends. The backyard provides ample space for recreation and entertainment. Located at 18 Totten Tr, this townhouse is conveniently close to schools, grocery stores, parks, restaurants, gas stations, and the Tottenham Conservation Area. Condo fees include grounds maintenance, landscaping, parking, snow removal, and exterior upkeep. Regular maintenance of the front and side yard, parkette, and main entrances is also covered by property and liability insurance, and repairs, etc. This move-in-ready townhouse has been fully upgraded. Don't miss out on this fantastic opportunity! **** EXTRAS **** All existing window coverings and all ELFs, fridge, stove, dishwasher, washer & dryer. Buyer/Buyer agent to verify info, room dimensions (id:50787)
Century 21 Regal Realty Inc.
212 Aylmer Street N
Peterborough, Ontario
Welcome to this beautiful two and a half storey home centrally located right in the heart of Peterborough's downtown core. Close to all of your amenities including but not limited to; Grocery Stores, Retail Stores, Schools, Library, LCBO, Beer Store, Cinema, YMCA, Service Canada and more. Built in 1908 this home has been completely restored to its original charm and character with modern mechanicals. This heritage home features a modern open concept kitchen flowing to a formal dining room, large living room with a gas fireplace, bay windows & a charming covered front porch. Featuring 5 bedrooms and 4 bathrooms with a finished third floor studio this home appeals to a variety of people including first time home buyers, families, and investors. Book your showing today! (id:50787)
Century 21 B.j. Roth Realty Ltd. Brokerage
236 Broadway Avenue
Hamilton, Ontario
Great Westdale home, minutes walk to McMaster University & McMaster Children's Hospital ,Columbia International College, Restaurants, Schools, Parks & Trails! 3+3 Bedrooms. 2 Kitchens and 2 Full Baths. Hardwood and ceramic floor throughout the house. Walk out basement leads to a Muskoka-style back yard. Generous Sized Rooms, Larger Than it Looks! Private Side driveway Parking. Gas Furnace, Central Air. Easy Highway Access! (id:50787)
1st Sunshine Realty Inc.
RE/MAX Escarpment Realty Inc.
478 Greenwood Drive Drive
Angus, Ontario
Immaculate 2017 Lancaster built bungaloft! Over 3000 sq ft of available living space, located minutes to schools, parks, amenities & just a short drive to Barrie and Alliston. Open concept living at its finest, boasting a spacious main floor living room with vaulted ceilings and a gas fireplace! You will love entertaining in this modern kitchen that has an island, gorgeous granite countertops and a stylish tile backsplash. Hardwood floors throughout! Enjoy the convenience of having a main floor master bedroom with a large walk-in closet and an updated spa like 4 piece ensuite featuring granite countertops. You will find a second large main floor bedroom that can also be used as an office. Upstairs offers a unique loft living space that has endless possibilities and two bedrooms that connect to a lovely jack and Jill bathroom! The lower level is spacious and bright with a rough in for 4th bathroom - just awaiting for your finishing touches. Extras include main floor laundry, a heated garage with easily accessible storage loft and work bench, upgraded a/c (2019), fence and oversized gates (2019), large shed (2019), extended stamped concrete driveway and interlock landscaping(2020), gorgeous gardens and mature fruit trees. (id:50787)
RE/MAX Hallmark Chay Realty Brokerage
1507 - 60 Frederick Street
Kitchener, Ontario
Experience sophisticated urban living at Kitcheners premier DTK Condos, located at 60 Frederick Street. Completed in 2022, this unit offers 690 sq. ft. of contemporary luxury, complemented by an open balcony. Featuring 2 beds and 2 full baths, this residence epitomizes modern comfort and style. The interior boasts high ceilings, in-suite laundry, and a sleek kitchen equipped with high-gloss cabinetry, S/S appliances, and quartz countertops. Floor-to-ceiling windows fill the space with natural light, providing breathtaking views from the 15th floor. Perfectly situated in the heart of downtown Kitchener, this unit provides unparalleled convenience. It is steps away from public transit, the Ion LRT, and major bus routes, ensuring easy commutes to the University of Waterloo, Wilfrid Laurier University, and Conestoga Colleges downtown campus. Enjoy access to luxurious amenities, including a 24-hour concierge, a fully-equipped fitness center, a yoga studio, and a spacious party room with a kitchen. The building also features a beautifully landscaped rooftop terrace with BBQs, ideal for entertaining. This unit comes with 1 parking spot. Discover the pinnacle of urban living at DTK Condos, where luxury meets convenience in the heart of Kitchener. Don't miss your opportunity to call this urban sanctuary your home! **** EXTRAS **** Built-in Microwave, Dishwasher, Dryer, Range Hood, Refrigerator, Smoke Detector, Stove, Washer, Window Coverings (id:50787)
Right At Home Realty
12 Jarvis Avenue
Aurora, Ontario
Experience unparalleled elegance, timeless class, and a harmonious blend of luxury and understated living in this extraordinary masterpiece! Behold a truly spectacular property nestled on a serene 2.2 acre ravine lot, offering picturesque privacy w/ Aurora's most exclusive estate enclave. Metal gate, , circular driveway w/ oval centre garden,5 + 1 br, 6 bath, 3 garage, 4 skylights, 2 fireplace, 9 ft ceilings-main & lower level, 10 ft ceiling in sunken family room, hardwood fls, emerald cedar fence, pool & large multi-level deck, post lights, Don't let this rare opportunity slip away. Seize the chance to own this magnificent oasis, where refined luxury & tranquility harmoniously converge. **** EXTRAS **** Very rare to find land over 2 AC in Aurora, Walk out basement, Ravine, Gate... Truly spectacular ! (id:50787)
Real One Realty Inc.
3817 Vivian Road
Whitchurch-Stouffville, Ontario
Rear Opportunity to have Two Home in One Land . Beautifully Renovated Open Concept Bungalow with Prof Fin Basement and Loft Over the Garage, Separate Entrance In-Law Basement Apartment Presents Kitchen, Rec Rm, 3 Pc Bath, Laundry & 2 Bdrms. Loft With Separate Entrance Offers Kitchen, 4 Pc Bath and bedroom. Dream Kitchen Boasts 8' Island & S/S Appliances. Lovely Property Has Mature Trees & 3 Car Garage. Conveniently Located Within Minutes To Hwy 404, Markham & All Amenities. option to keep the tenant for ext income $, Everything In The House Is Negotiable. **** EXTRAS **** All Light Fix, All Wind Cov , Water Softener, All Existing Appliances, 3 Fridges, 1 Cook Top, 2 Wall Ovens, 2 Stoves, 2 Dishwashers, 3 Washers, 3 Dryers, Lots of upg /2 New AC/New fur/New pumps/New Hi Eff Hot Wat (id:50787)
Homelife/bayview Realty Inc.

