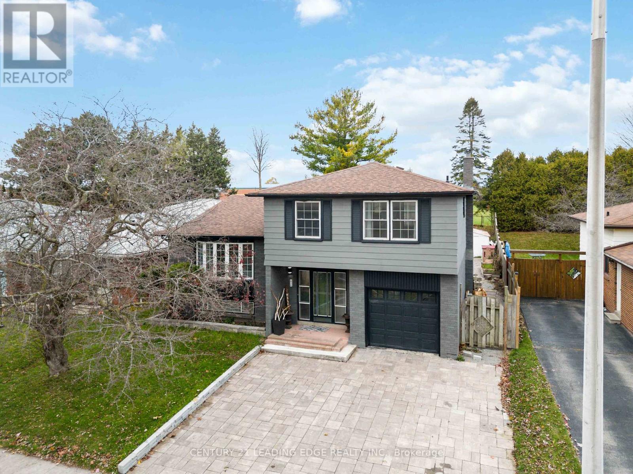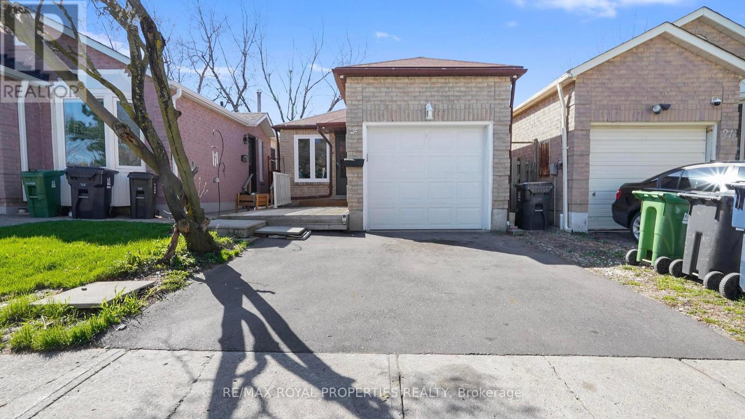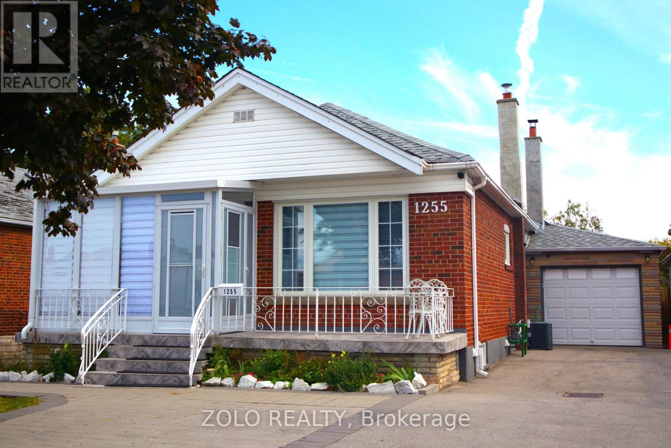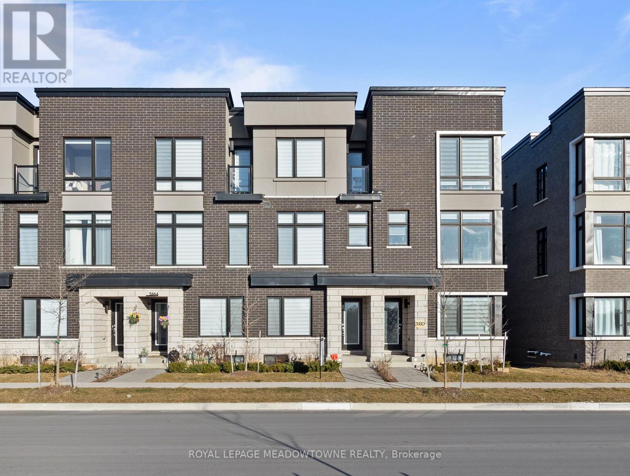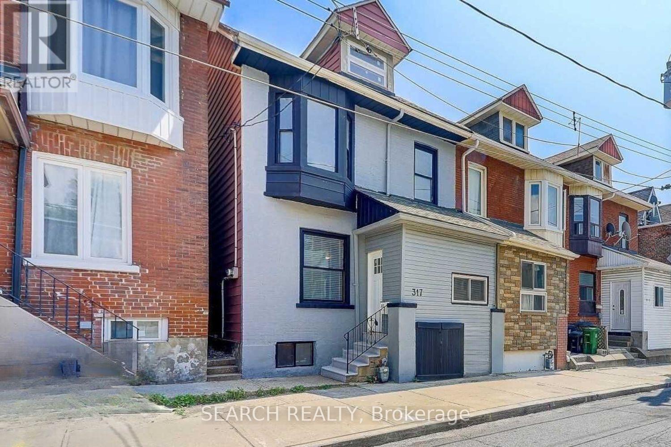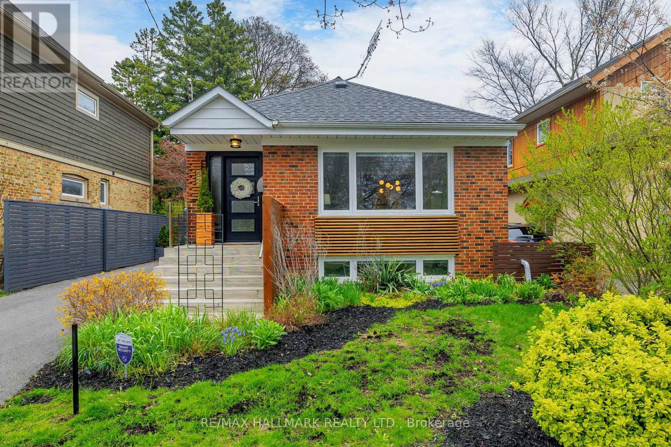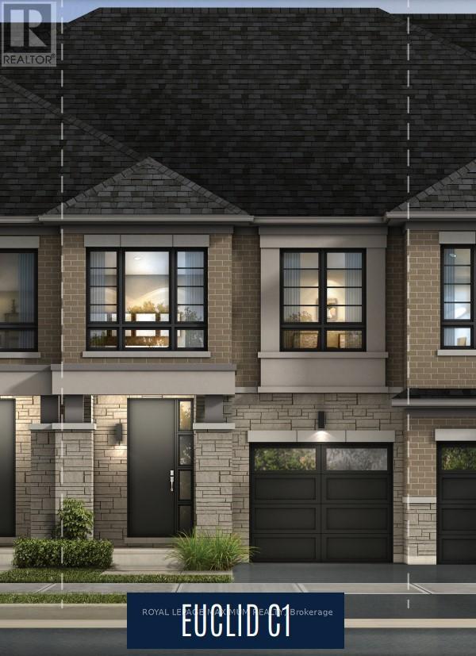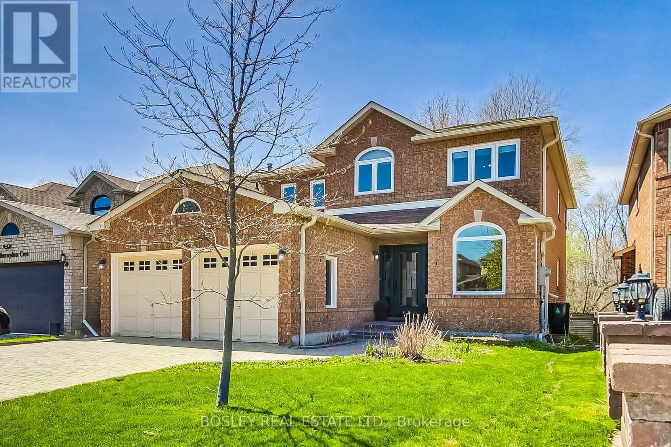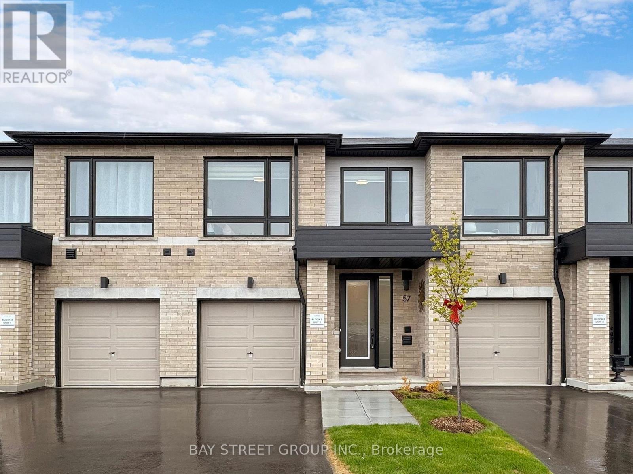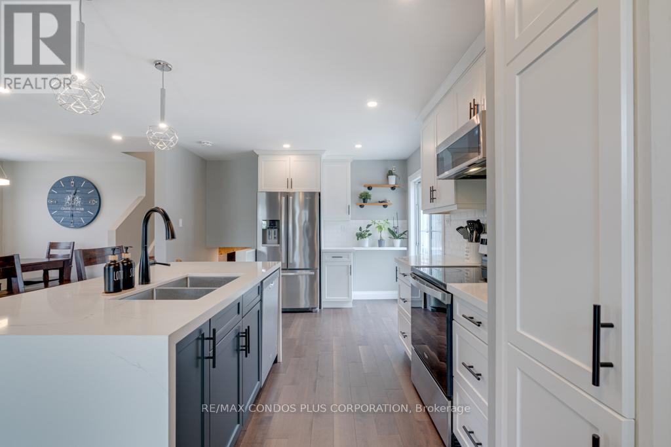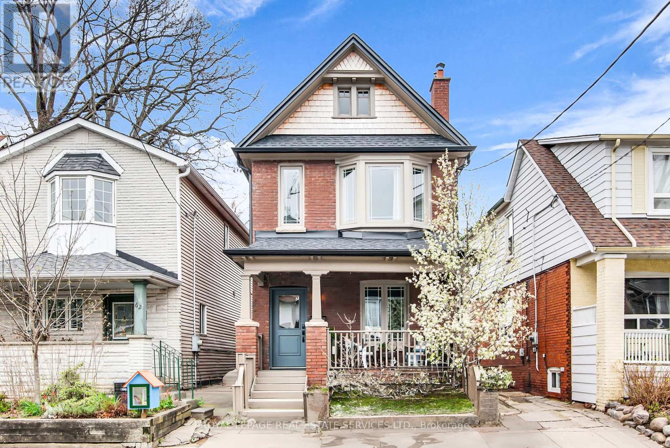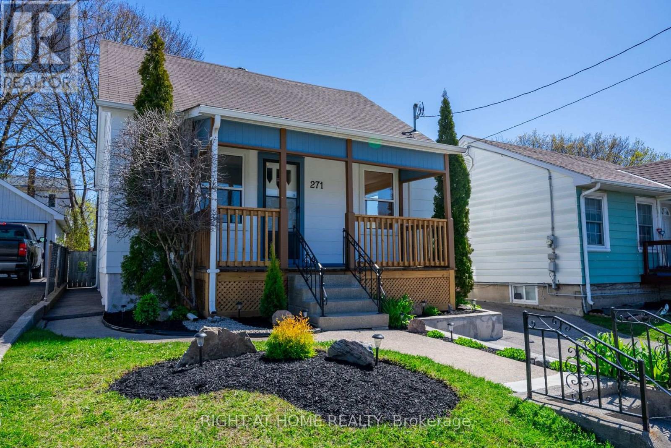930 Dublin St
Whitby, Ontario
Welcome To A Fully Renovated Family Home In Sought-After Neighborhood. Spacious 4 Bedrooms, 4 Level Backsplit. Open Concept With Pot Light, Large Family Room With Bay Window, Wood Fireplace, Walkout To Big Backyard With Garden Shed. Garage Access From Foyer, New Flooring Through The House. New Kitchen With Quartz Countertop And Stainless Steel Appliances, Newly Finished Basement With an In-Law Suite And Kitchenett, Extended Driveway Accommodates Parking For 3 Cars With New Interlock. New Garage Door, New Exterior Paint And New Windows. This Home Is Move In Ready, Close Proximity To Schools, Daycares, Shopping And Transit. Minutes From The 401 (id:50787)
Century 21 Leading Edge Realty Inc.
22 Pioneer Pathway
Toronto, Ontario
Detached Bungalow With Renovated Open Concept Kitchen Featuring Quartz Countertops, New S/S Appliances, Laminate Flooring And Finished Basement With Luxury Vinyl Tile. Basement Features A Living Room, 1 Bedroom, Full Washroom And A Large Laundry Room With A Brand Ne Dryer. New Front Window On Main Floor Allows Plenty Of Natural Light And Cool Cross Breezes. 2 Bedroom Layout On The Main Floor. Primary Bedroom Also Features A Newly Installed Bay Window And A Walk Out Deck. Renovated Washrooms. Great Home In A Family Oriented Neighborhood With Close Accessibility To Public Transit, Highway 401, Malls, Plazas, Library, Places Of Worship, Community Centre, Schools, Both Elementary And High Schools. Must See For Yourself! **** EXTRAS **** S/S Stove/Oven, S/S Hood/Vent, S/S Fridge, Washer, Dryer. (id:50787)
RE/MAX Royal Properties Realty
1255 Warden Ave
Toronto, Ontario
**Motivated Seller. Bring Your Best Offer**. Updated, 3 Bedroom Family Home With Great Income Potential. Main Floor Features Large Living And Dining Rooms, Eat-In Kitchen And Generously Sized Bedrooms. Finished Basement With Separate Entrance Features Large Eat-In Kitchen, Full Washroom. Plenty Of Space To Add Up To 3 Bedrooms For Income And Still Have A Large Living Area. Or Keep As Is And Make It The Ultimate Rec Room For Entertaining(has B/I Marble Bar). Beautiful Fenced In Yard With 2 Patio/Sitting Areas. Close To Great Schools, Ttc, 401/404 And All Amenities. **** EXTRAS **** Main Flooring, Kitchen and Bathroom All New. Windows and Driveway Less Than 5 Years. Roof Less Than 10 Years (id:50787)
Zolo Realty
2662 Castlegate Crossing
Pickering, Ontario
This impressive three-story townhouse in Duffin Heights boasts an open-concept layout merging living and dining spaces, ideal for hosting or relaxation. Hardwood floors add elegance, while 9-footceilings enhance the sense of space. Enjoy a balcony for outdoor retreats. With modern design and premium finishes, this home offers style and functionality, promising comfort and convenience.3pcBath R/I in bsmt. close to 401/407, transit, and shopping center. (id:50787)
Royal LePage Meadowtowne Realty
317 Jones Ave
Toronto, Ontario
Now, with a Vacant Apartment ready for you to Move in or Rent out! This Fully Renovated Duplex in South Riverdale presents a rare investment opportunity. Imagine living in your home and collecting an extra $2,550 per month! Priced such that its cash flows with the current rental income generating over 5% Cap Rate and potentially 6.5% Cap Rate. 2 Eat-In Kitchens, 2 Upgraded Full Baths & 2 Laundries, a maintenance-free backyard and a fully fenced for privacy. Located right in front of TTC stop! 5 min to Pape & Coxwell stations. Beyond the property, South Riverdale offers a vibrant, diverse community and an array of local amenities, including trendy cafes, Leslieville restaurant row, boutique shops, and green spaces like Greenwood & Monarch Park. Minutes to Leslieville Public School, Riverdale High School & other highly rated schools. 9 min to Riverdale Farm for Family fun & a high walk score of 87! Don't miss this opportunity! (id:50787)
Search Realty Corp.
53 Presley Ave
Toronto, Ontario
Welcome to 53 Presley Ave. A beautiful all brick bungalow on a gorgeous landscaped, premium 40 x 129 ft. lot, backing to picturesque Warden Woods & Massey Creek. Privacy and beauty in all seasons! The interior is bright, airy and impeccably maintained throughout. The main floor features an inviting entry foyer, huge livingroom with picture window, hardwood floors, crown mouldings & floating shelves. A separate, spacious dining area leads to the beautiful and very tastefully renovated kitchen boasting stone counters, pot lights, open shelving & lots of cabinets for storage. 2 good size bedrooms (one with sliding door walkout to deck/yard) and full 4 piece bath complete this level. But wait...there's more! The lower level, serviced by a separate side door, is partially finished with a huge recreation room, office area with built in desk/shelves/cabinets, additional guest bedroom and beautiful 3 piece bath. The open concept laundry area/utility workshop is fantastic and so functional to the home. This level easily converts to a separate suite - or keep as is for wonderful additional living space. And even more....the massive multi-level deck with glass railings overlooking the landscaped back yard is exquisite. So tasteful and serene. This is a fabulous first time or downsize home for the most discerning buyers. So many great features and in the high demand Clairlea area of the city. Absolute move-in condition with no disappointments. **** EXTRAS **** Freshly painted! 2 new bthrms; new front & side doors; new driveway; foundation waterproofed; bsmt bdrm~ new drywall, LED lighting & vinyl flr. + much more! (see attached list of improvements & ""extras"" seller will leave - if interested) (id:50787)
RE/MAX Hallmark Realty Ltd.
191 Closson Dr
Whitby, Ontario
Builder's under construction traditional 2 Storey inventory Freehold Townhouse (no maintenance or condo fees) on full depth 110ft deep private lot in the Queen's Common community by Vogue Homes. Features oversized front windows, 9ft ceilings on main floor, Oak staircase with iron pickets, smooth ceilings on main floor, rough-in for 3pc bath in basement, Electric fireplace in family room, hardwood in living, dining & family rooms, Large eat-in kitchen with pantry and stone countertops with undermount sink, primary bedroom with walk in closet and 4pc ensuite with free standing tub. Dare to compare: Deeper 110ft lot vs. shorter 89ft lot options means longer backyard with more privacy from rear neighbours. Garage at front vs laneway garage at the rear means private driveway parking spaces and more useable private backyard space. Home is under construction and unsafe to view at this time. Floor plans attached. Contact LA for any questions. **** EXTRAS **** This home is built up to the drywall stage. Pick your kitchen, floors & other preferred interior finishes from samples offered at the builder's design studio. (id:50787)
Royal LePage Maximum Realty
59 Bonnydon Cres
Toronto, Ontario
One family has grown in this home and for the first time in 30 years, beautiful Bonnydon is ready for the next family to fall in love with it. Well maintained and taken care of, there are almost too many features and updates to list! Where do we begin...? Wake up to hear the birds chirp around your sun filled deck. Explore the never-ending space with 5 bedrooms (and space for more to be added in the oversized basement.) Discover your inner chef in the inspired, custom renovated kitchen. 6 high-end Miele appliances (including a double wide fridge, a 5 burner induction cooktop, a steam oven, a convection oven). The kitchen island is perfect for the family to gather around. It opens into the family room with a fireplace and a walk-out to the sunny back deck. Custom storage with soft close cupboards and heated floors make this kitchen feel luxurious. Head upstairs and the primary bedroom is your oasis - a renovated ensuite with 2 sinks (so you don't have to share), a walk-in closet and so much space to call your own. The main bathroom is renovated and provides a semi-ensuite to one of the middle bedrooms. A professionally finished basement is the perfect rec room for relaxation or play. A fireplace to curl up in front of, cold storage, a full bathroom and a sauna (yep, a sauna!) An unfinished workshop with a walk-out to the backyard could be reimagined as additional bedrooms, a kitchen, a basement apartment or extra storage. Close by you'll find multiple parks and park trails (Rouge Park), waterfront/boardwalk trails, elementary schools & U of T Scarborough campus, all the amenities you need a short walk to Abbey Plaza and don't forget to try the famed Lamanna's Italian Bakery. With Hwy 401, TTC bus and the Port Union GO train close by, zipping around the city has never been easier. If you're a growing family who loves nature and needs space, your search ends here. **** EXTRAS **** 3895 sf of total living space - floor plans attached. 5th bdrm is on the main floor & is currently being used as an office. Workshop is in the unfinished portion of the basement. Matching hardwood throughout. (id:50787)
Bosley Real Estate Ltd.
57 Klein Way
Whitby, Ontario
Opportunity Awaits for This Spectacular and Sun-filled 3 Bedrooms +3.5 Baths Townhome in North Whitby's Folkstone Community by Mansouri Living. ONLY ONE Year Old! Over 2200 SF Living Space W/ 9 Foot Ceilings Throughout Including a Finished Basement. Functional and Open Concept Layout W/ Large Kitchen and Center Island, Quartz Counters & S.S Appliances. Spacious Master Bedroom W/ Ensuite & Huge Walk-In Closet. Owner Spent $$$ on Upgrades Including Granite Foyer, Redesigned Walk-in Closet On 2nd Floor, Pot Lights, Led Lights Throughout, Designer Kitchen Light, Brand New A/C system. Well Remodeled Basement W/ Lots of Added Storage Space, a New Laundry Room & a Custom Designed Bathroom. Freshly Painted Throughout, Modern New Zebra Blinds etc. Conveniently Located in the Heart of Whitby. Public Transit at Doorsteps. Walking Distance to Farm Boy, LA Fitness, Shops, Community Centre, Schools, Parks & Playgrounds. Minutes to both 401/407 and So Much More. Making This Property the Perfect Home for Your Family or As A Turn-Key Investment! **** EXTRAS **** POTL Common element includes Sidewalks, Roads and Garbage Pick up ($193.49/mth) (id:50787)
Bay Street Group Inc.
1256 Cherrydown Dr
Oshawa, Ontario
Wonderful home on beautiful, mature, ravine lot - a real must see property! Fully remodelled with open concept main floor. Quartz kitchen counters and waterfall centre island, lovely hardwood flooring throughout. Walk-out to private fenced yard with new stone patio and deck. Large Primary bedroom with walk-out to backyard. Open concept rec room with wet bar and separate live-edge bar top. Lower basement level space currently used as an exercise room could be used as an office, den or 4th bedroom with modern and bright 3pc bathroom attached. **** EXTRAS **** Full renovation completed in 2021. Deck and Patio Stonework 2022, Chimney sealed and capped 2023 (woodburning fireplace no longer operational) (id:50787)
RE/MAX Condos Plus Corporation
64 Amroth Ave
Toronto, Ontario
Welcome to 64 Amroth - A Large Detached Home in A Prime Family Friendly Neighbourhood. Rated Toronto's Best Neighbourhood 2024 (Toronto Life Magazine)! Classic Elegance with Modern Upgrades in this Architectural Beauty W/ High Ceilings, Stained Glass, Custom Built-Ins, Original Wood Trim, Charming Fireplace and Professionally Restored Heritage Brick. Bright Oversized Gourmet Kitchen With Walk-Out To West Facing Deck & Fully Fenced Backyard, Perfect for Outdoor Entertaining. Formal Dining Rm W/ Bay Window & Coffered Ceilings. Coveted One Car Parking. Upstairs Leads to 3 Bdrms and Large 4PC Bath W/ Full Size Washer/Dryer. Lots of Potential - Go Up a Floor W/ Roof Deck Overlooking The Skyline. Finished Basement W Sep. Entrance & Fully Renovated Income Suite With A+ Tenant. Could Easily Be Converted Back To Single Family. Nestled On A Quiet Street W Amazing Neighbours. Steps to Parks, Restaurants, Cafes, Bakeries, Grocery Stores, Splash Pads, Farmers Market, Gym, The Beach, Ravines & Great Schools (Walk Score 98). Excellent Transit Access to Woodbine Station & Steps To The Danforth! **** EXTRAS **** Fireplace Is Decorative, 200 Amp Panel. Newer Appliances, Windows, Furnace, Hot Water & AC. Great Location, Danforth GO + Bike Lanes To Downtown. (id:50787)
Royal LePage Real Estate Services Ltd.
271 Drew St
Oshawa, Ontario
Charming Duplex In The Heart Of Oshawa! Attention Investors, First Time Buyers & Downsizers-Opportunity Is Knocking!! Welcome To 271 Drew St. A Meticulously Maintained & Cared For 2 Unit Property, Great Location & Completely Turn Key. Bright & Spacious Two Bedroom Main Floor Unit Boasts A Newly Renovated Four Piece Bathroom & Has A Mud Room With Basement Access. One Bedroom Upper Level Unit Includes A Newly Finished Sun Deck/Staircase, Four Piece Bathroom & Plenty Of Natural Light! Property Features Separate Front & Rear Entrances For Both Units. Plenty Of Parking, Separate Hydro Meters & Hot Water Tanks. Wonderful Curb Appeal, Don't Miss Out! **** EXTRAS **** Minutes To 401, Go Train, Shopping Centre, Schools & Restaurants. Main Floor Bathroom '24, Sun Deck/Stairs '24, New Carpet Main Floor Bedrooms '24, Most Windows On Main Floor '24, HVAC '20, (id:50787)
Right At Home Realty

