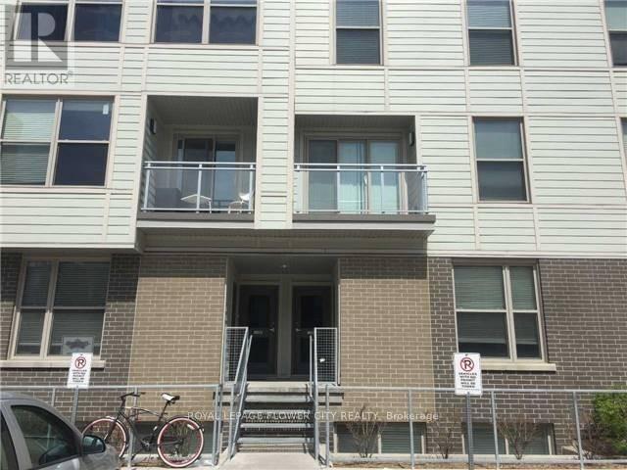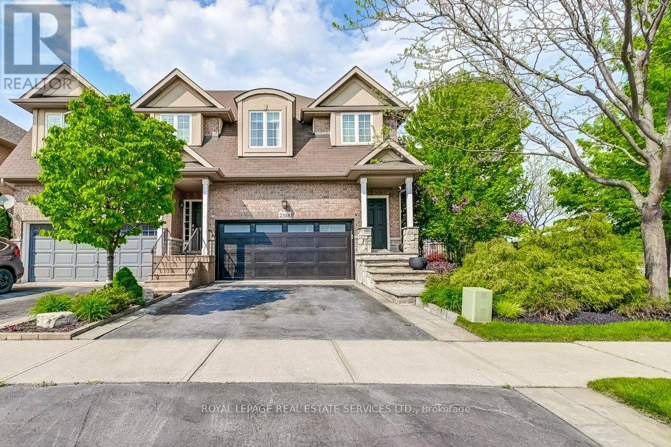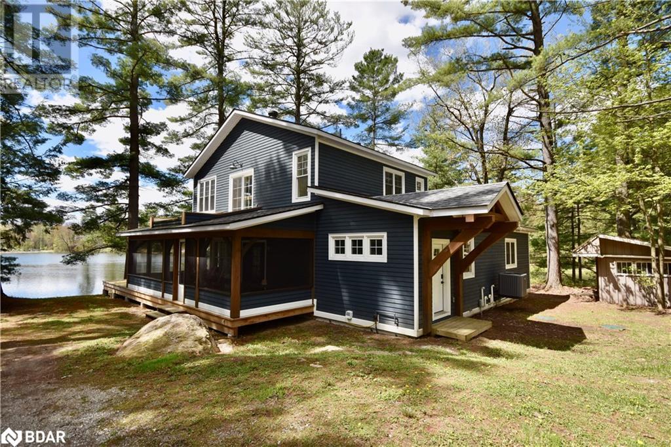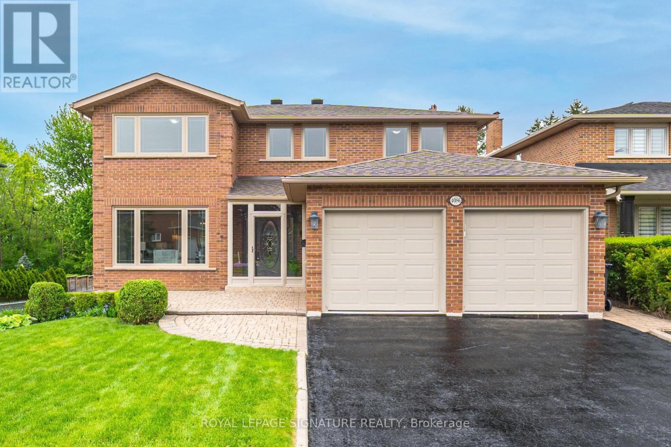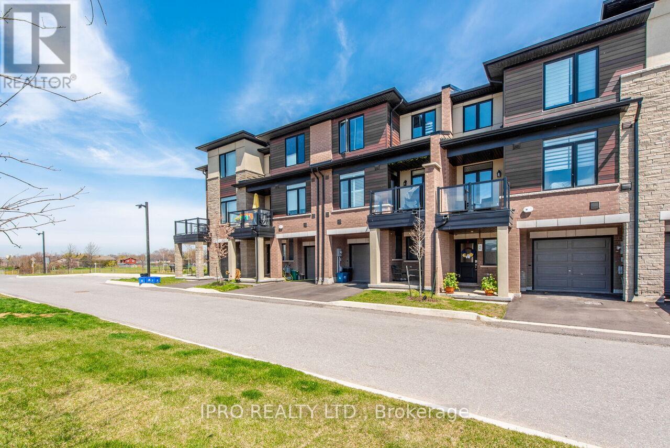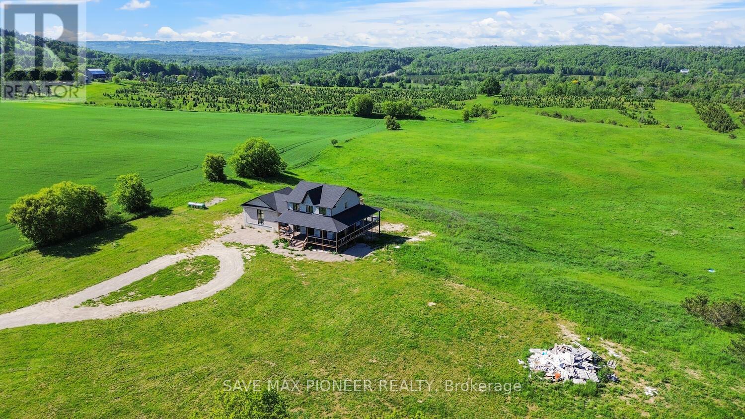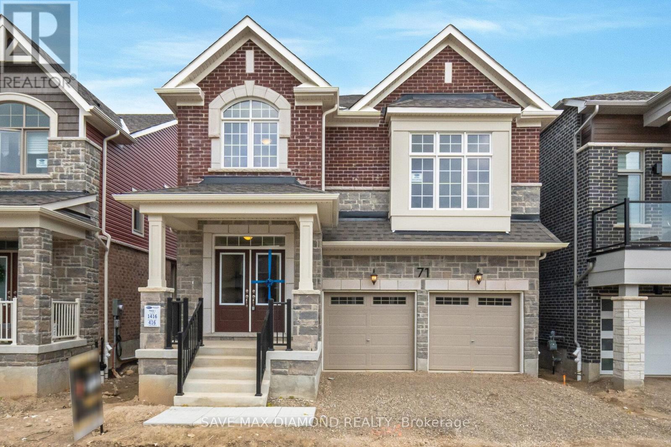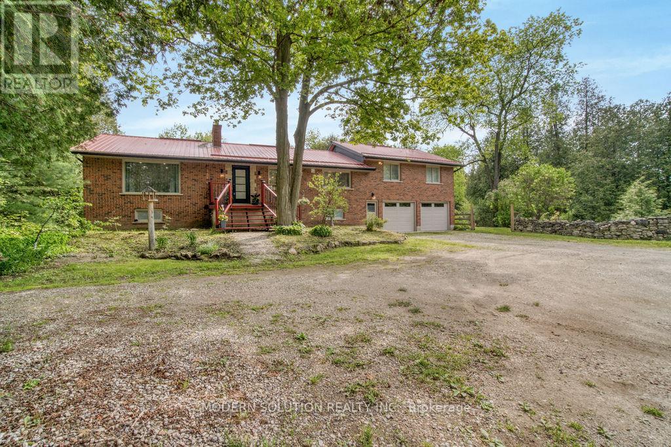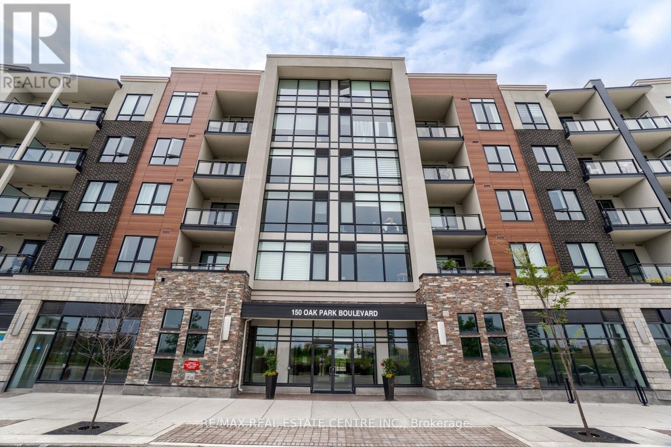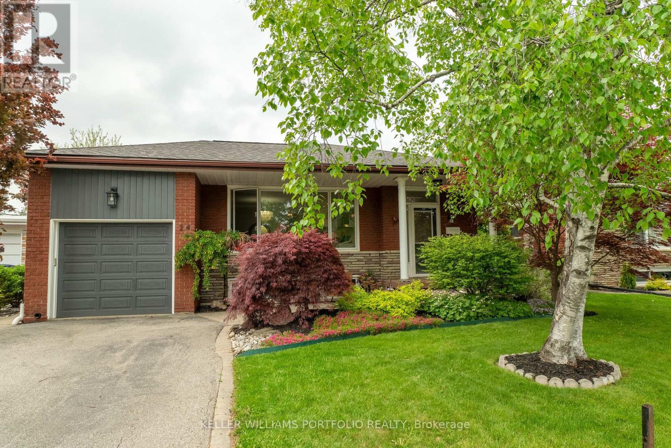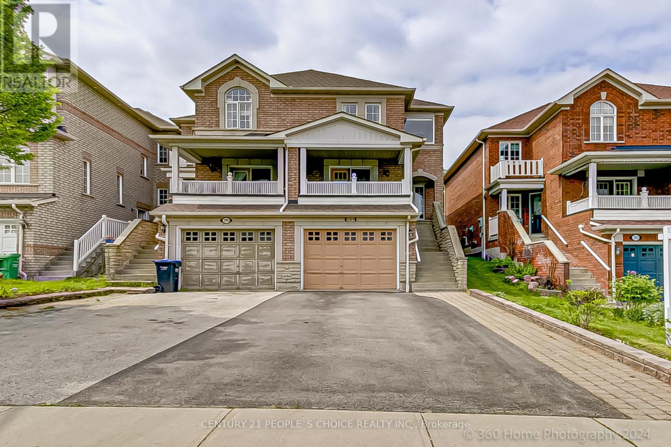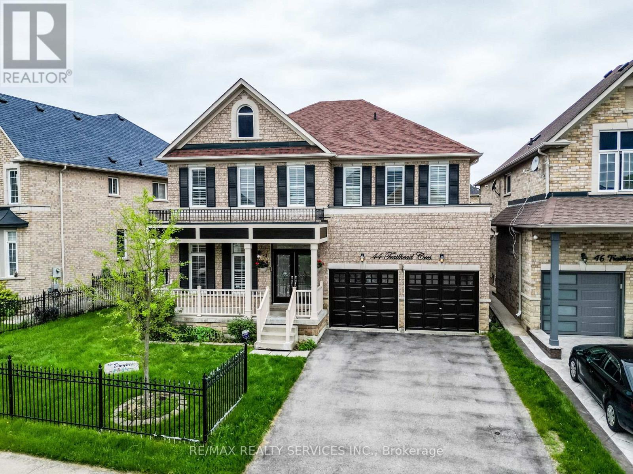T211 - 62 Balsam Street E
Waterloo, Ontario
Excellent Investment Opportunity with monthly income of $3400/mth with the potential to increase to $4800 after adding one more bedroom. This sun filled, customized townhouse includes 3-Bedrooms 9ft ceilings throughout and is Walking Distance To Wilfred Laurier & Waterloo University and directly across from Lazaridis Business Building for Laurier. The main level includes an open concept layout highlighted by an oversized kitchen with S/S appliances w/ breakfast bar, large dining space and living room. It also includes a large family room which has the potential of converting into 4th bedroom. The seond level includes 3 large bedrooms, two of which have oversized windows. It also has 2 full washrooms and a common area/den that has big windows. Close To Shopping, Restaurants, Banks, Waterloo Park, Malls, And More! **** EXTRAS **** 9ft ceilings , granite counters, ensuite laundry, cross from Lazaridis Business School & shortwlk to main campus, access to private study lounge. Maint fee cover water & unlimtd internet (id:50787)
Royal LePage Flower City Realty
2388 Stone Glen Crescent
Oakville, Ontario
Absolute ShowStopper! Resort style living in this TurnKey beauty! Welcome to 2388 Stone Glen Crescent, in North Oakvilles Westmount community. The LARGEST LOT IN THE AREA, Done Top to Bottom, Inside&Out! The Expansive Gardens and Flagstone accented Drive/Walkways invite you thru the Covered porch. Step into Rich hardwood flooring, LED pot lighting, 8 inch Baseboards with Quality Trim details-Abundant Natural light with large windows and 9 foot ceilings. Ideal open plan with Separate Dining room-Coffered ceilings and ample space for Family entertaining. Gourmet kitchen features newer Porcelain tile floors, Stainless appliances, granite counters/Island, Marble backsplash and garden door walk out to your private Patio Oasis! All open to the living room with Stone Feature wall and Gas fireplace with Stainless steel surround. Attached Double garage features a new Insulated 'Garaga' door and built in 'Husky' cabinets&lighting with inside access through main floor laundry-lots of cabinets, sink and Slate backsplash. Convenient powder room with high end fixtures and textured feature wall-sure to impress! 4 Bedrooms upstairs, all Hardwood floors, the Primary boasts and big Walk in Closet and Spa like 5 piece ensuite bath with double sinks, Quartz counters, Heated porcelain tile floors&heated towel bar-Relax and Enjoy! Custom California Closets and thoughtful conveniences built in! Resort life style continues into the lower level with fresh premium carpet + more LED pot lighting in the open Rec Room, 4th bathroom and loads of storage room! This Huge yard boasts well planned professional landscaping, Red Maples, weeping Nootkas, Lilacs, Hydrangeas, Armour Stone, Remote control LED lighting&sprinklers, 20'X20' Flagstone Patio/Pergola plus another 16'x28' lower patio, built in 36"" DCS (Fisher&Paykel) Grill, side burner, stainless drawers&Bar Fridge with Granite counters and custom remote LED lighting all SMART! Walk to Top Rated Schools and most amenities with a walkscore of 76 **** EXTRAS **** DCS Gas Grill, side burner, wine fridge built in on Flagstone Patio (id:50787)
Royal LePage Real Estate Services Ltd.
3344 Green River Drive
Washago, Ontario
GREEN RIVER OASIS - THIS NEWER BUILT CUSTOM 3 BEDROOM / 3 BATHROOM HOME SITS ON A PICTURESQUE MUSKOKA SETTING COMPLETE WITH GRANITE OUTCROPPINGS AND SOARING PINES - 1.2 ACRE SITE WITH OVER 500 FEET OF PRIVATE WATERFRONT - THE DWELLING IS SUBSTANTIALLY COMPLETED WITH OCCUPANCY PERMIT BEING GRANTED AND WAS CONSTRUCTED BY A WELL ESTABLISHED MUSKOKA CONTRACTOR AND AWAITS YOUR FINISHING TOUCHES OF FLOORING AND KITCHEN TO SUIT YOUR OWN PERSONAL TASTE - FEATURES INCLUDE CAPE COD WOOD SIDING, TIMBER FRAME SCREENED VERANDAH, EFFICIENT HEAT PUMP, CUSTOM MAPLE STAIRCASE WITH IRON BALUSTRADE, ON DEMAND WATER TANK, UPDATED SEPTIC SYSTEM, THERMO SEAL INSULATION SYSTEM, ANIG WINDOWS, ICF INSULATED FOUNDATION, CEDAR DECKING AND CUSTOM MILLWORK - OPEN CONCEPT FLOOR PLAN WITH PANORAMIC RIVER VIEWS FROM ALL VANTAGE POINTS - THERE IS AN EXISTING BUNKIE AT THE RIVER'S EDGE ALONG WITH A CARPORT WITH STUDIO LOFT ALONG WITH A SHARED TENNIS /PICKLEBALL COURT - THE PROPERTY IS SERVICED WITH RELIABLE ROGERS IGNITE HIGH SPEED INTERNET FOR REMOTE WORKING OPTIONS AND IS IN CLOSE PROXIMITY TO THE BUSTLING COMMUNITY OF WASHAGO AND CONVENIENT SHOPPING - THIS STUNNING PACKAGE IS AVAILABLE FOR IMMEDIATE OCCUPANCY AND YOU CAN BE IN AND READY TO ENJOY THE UPCOMING SUMMER SEASON! (id:50787)
Century 21 B.j. Roth Realty Ltd. Brokerage
4086 Golden Orchard Drive
Mississauga, Ontario
Discover Muskoka in the City. Minutes outside of Etobicoke, on the border of Mississauga's prestigious community of Rockwood. Backing onto serene Little Etobicoke Creek and the extensive trail system. Luxurious family-sized kitchen is bathed in sunlight, located between the family and dining rooms, with a walk-out to deck above patio. The second floor has 4 generous bedrooms and two newly renovated baths (2023) perfect for growing families. The lower level is ideal for indoor/outdoor living, with a cozy fireplace, 2 walkouts to ground level, a renovated 3-piece bath and separate entrance (Bonus space for second laundry on lower level). Lovingly maintained by the original owner. This generous home is ready for its next family. Conveniently located near 427, 403, YYZ. Nearby upscale amenities include Longos, Sheridan Nurseries, Markland Woods Golf, parks and scenic trails along Little Etobicoke Creek. Roof 2021, Windows 2022, Eves 2019, All Bathrooms 2023 **** EXTRAS **** Upgraded Lighting Throughout. Freshly Painted in Neutral T/O (2024). Basement Stove as-is, Basement kitchen faucet as-is. (id:50787)
Royal LePage Signature Realty
46 - 590 North Service Road
Hamilton, Ontario
Welcome to 590 North Service Rd #46, a three-storey townhouse situated in beautiful Stoney Creek! This freehold interior unit has it all...modern finishes, abundant living space and only a short walk to the lake! Why live in an apartment when you can have privacy here! This home is perfect for small families, investors or empty nesters. Over 1300 sqft and other desirable upgrades make this home a must see. Do an online virtual walk-thru anytime with attached virtual tour! (id:50787)
Ipro Realty Ltd.
937207 Airport Road
Mulmur, Ontario
111.2Acres Land with Aprx. 5000 sq ft Luxury Newly Constructed House !!!! Aprx. 2000 ft of Frontage on Airport Rd !!! 5 minutes to Mansfield Ski Resort Recreation Complex & New Subdivision Lot Development Area. This property is Perfectly Positioned just 75 min from Pearson International Airport, 30 min from Blue Mountain, Wasaga Beach, Hwy 10, Hwy 400, and the forthcoming Hwy 413. Developers/Investors/Builders/High Net Worth Individuals take note, This Is Your Opportunity!!!! There is option for Another Independent House Also. Approximately 65 acres of the farm are dedicated to arable land, currently leased for rotating cash crops. The estate features a newly constructed custom-built home that seamlessly blends modern luxury with dream farm setting. Spacious and elegantly designed, the home includes bright, inviting bedrooms, a modern kitchen with granite countertops, and a sunken living room that provides a cozy gathering space. Primary Bdrm with Balcony. Aprx 1300 Sq Ft of Wrap Around/Porch. Aprx 1000 sq ft of study/library or executive office with 17ft high ceiling, Main celling is 10ft and all over house is 9ft ceiling. Outdoor enthusiasts will appreciate immediate access to hiking, biking, and skiing, making every season an adventure. A Must See!!! Not To Be Missed!!!! **** EXTRAS **** This property is a prime opportunity for developers, investors, or those seeking a residential retreat and a strategic investment. (id:50787)
Save Max Pioneer Realty
71 Milt Schmidt Street
Kitchener, Ontario
Introducing an exquisite 2024 Mattamy-built home boasting luxury upgrades valued at over $100k. This brand-new, never-lived-in masterpiece features 5 bedrooms & 4 bathrooms, offering ample space & elegance at every turn. As you step inside, you're greeted by a grand foyer that sets the tone for the home's impeccable craftsmanship. Premium hardwood flooring graces the main floor, complemented by an upgraded fireplace that adds warmth and style to the living space. The heart of this home is undoubtedly the designer kitchen, with a stunning quartz waterfall island, upper cabinetry, and high-end appliances, it's a haven for both cooking enthusiasts and entertainers alike. Convenience meets functionality with a second-floor laundry room. This home exudes an open & airy ambiance with 9-foot smooth ceilings on main floor, flooded with natural sunlight everywhere. Double garage provides ample parking and storage space, while the unfinished basement offers endless possibilities to customize. **** EXTRAS **** With schools, parks, shopping centers, & other amenities just moments away, every convenience is within reach in this Williamsburg area. Schedule your viewing today & discover the endless possibilities awaiting you in this wonderful layout. (id:50787)
Save Max Diamond Realty
1260 Gore Road
Hamilton, Ontario
Welcome to your charming privately nestled sanctuary residing on 27 acres of grasslands/beautiful forests, with 5 horse stall barn & chicken coop just mins from QEW and 401.Step inside & be greeted by a beautifully renovated luxurious interior uniquely featuring 3 separate living areas. Main floor incl 2 bedrm 1x5 bath, with spacious open concept kitchen/dining area overlooking koi fish pond with family room leading to deck area backing on to a pond, the perfect setting for hosting gatherings or enjoying a quiet meal outdoors. Upstairs has a separate entrance, incl 1 bedrm 1x5 bath, open concept kitchen/family room with access to private deck. Finished basement, incl rec room with wood burning fireplace, kitchen, 2 bedrms,1x3 bath & pet spa. This space offers versatility; home office, playroom for the kids, or cozy retreat for guests. With basement & the upstairs having separate entries, these spaces offer an opportunity for an in-law suite or to accommodate extended family/guests. (id:50787)
Modern Solution Realty Inc.
318 - 150 Oak Park Boulevard
Oakville, Ontario
Gorgeous condo situated in the heart of uptown Oakville in an upscale and family-oriented community. This boutique low rise condo is tasteful with modern finishes and 9 foot ceilings as well as 1089 square feet of living space. Featuring beautiful modern kitchen, granite counters, island with breakfast bar, backsplash, stainless steel appliances & upgraded wide plank flooring throughout the unit. This unit has large windows and is filled with sunlight. There are 2 large bedrooms, 2 full bathrooms, 1 underground parking & 1 locker. The building also offers a fully equipped gym, pet spa, bike storage and a huge party room with patio for your convenience. This condo is ideally located within close proximity to the 403, QEW, Sheridan college, big box stores and all amenities. It is surrounded by numerous restaurants, shops, and cafes and is also across from memorial park, a dog park, playground and a basketball court. (id:50787)
RE/MAX Real Estate Centre Inc.
24 Faversham Crescent
Toronto, Ontario
Exquisitely Curated Home With Designer Finishes Throughout. Main Floor Reno'd ('17),Gourmet White Kitchen including Bottom Drawers & Magic Corner Door, LG Quartz Counters, Bosch SS Built In Oven, Stovetop & Dishwasher, SS Fridge (Kenmore Elite) SS Open Hood Vent Surrounded By A Bevelled Glass Backsplash. Large 4'x7' Centre Island With Bookcase End, & Seating For 3. Distressed Charcoal Hickory Hardwood Flooring Throughout Main Level. Crown Moulding Surrounds The Open Concept Kitchen, Dining, Living Area. Sun Filled Kitchen With Skylight & Sliding Door To Private Deck.Walk Down The Skylight Lit Stairwell To A Ground Level Flex Space With Separate Side Ent.,3 pc Bath, Stone Gas Fireplace & Walkout to Your Backyard Oasis. Continuing Down Stairs To A Fully Finished & Updated ('23) Entertainers Delight Combining Kitchenette, TV Area With 72"" Linear Electric Fireplace, White Oak Mantel & LVP flooring. Separate Front Room With Above Grade Window For Bedroom, Gym & A Hidden Cantina . The Space Continues With An Abundance Of Built In Storage, Cedar Closet, Finished Utility Area with Waterproof Vinyl TIle, Electrtical To Support An Additional Stove & Laundry. If That Wasn't Enough We Top It Off With A Custom Inspired Powder Room. Don't miss out on this Gem of a home, with the flexibility of making it a single or multi generational family home or income potential. Just under 3200 sq. ft of finished living space waiting for you to call it home. Your Backyard Provides Multiple Seating Areas, a Gazebo for Shade, Lovely Gardens Throughout The Spring & Summer months. The Tree in Beside the Deck offers Beautiful Cherry Blossoms and the Front Tree at the Corner Grows in the Summer Providing Full Privacy OnThe Deck From The Street. **** EXTRAS **** New front roof & 2 skylights '23, bsmt '23, new hwt owned end '22, 3rd bdrm converted to cmb'd laundry & blt/n strge. Fr window &F/R sliding dr by Magic Window w 40 yr wty. 2 sided loft in grge w gdo. xtra hdwd to fin, bdrm ss microwave (id:50787)
Keller Williams Portfolio Realty
289 Wildgrass Road
Mississauga, Ontario
Location!!! Walk to Cooksville Go Station, Gorgeous, Large 3 bedrooms and Main Floor Office ( could be used as a fourth bedroom ),2.5 Bathrooms and 2 Balconies. Capacious Foyer Area, Great Kitchen with breakfast area with patio door, open concept Family room and Huge Private with No neighbours in the Back.P:enty of parking. Separate living room with combined dining area. walk to the Large Balcony from the Office, Sunny All Day. Oak stairs, Large Master Bedroom has Ensuite with a Jacuzzi and Walk In Closet, 2nd Large bedroom has Balcony and Large Closet in the 3rd bedroom, No Carpet in the house. Separate entrance to large Basement.Prime Neighborhood, walk to park & Transportation, Shopping, Great Schools, Hospital. **** EXTRAS **** Separate Entrance to basement through the Garage, Office on the main floor could be 4th bedroom,2 Linen Closets, Great Kitchen with SS Appliances and Separate family Area, Central VAC , Walk to Go Station and All Amenities. (id:50787)
Century 21 People's Choice Realty Inc.
44 Trailhead Crescent
Brampton, Ontario
Your Look Stops Here! Absolutely Gorgeous Spacious Beauty nestled on a intimate quiet child friendly street just a short walk to all major amenities. A lovely grand foyer which opens into the den/home office then leads to an open concept main floor with spacious Living and dining area, with a grand family room and eat-in Kitchen. Impressive double door entry leads to this home. Many windows & hardwood flooring. Hardwood staircase with wrought iron spindles leads to 2nd Floor with 5 spacious bedrooms and 3 full washrooms. Double doors leads to Master Bedroom with 5pcs ensuite with whirlpool tub. California shutters throughout the entire house. (id:50787)
RE/MAX Realty Services Inc.

