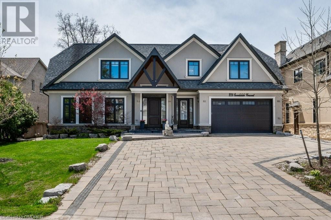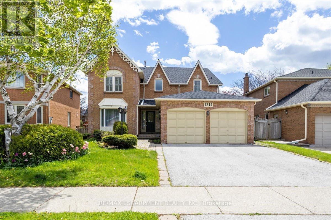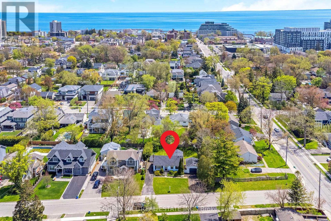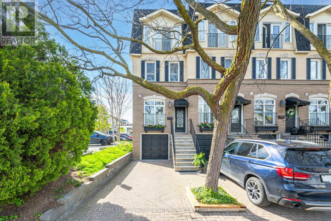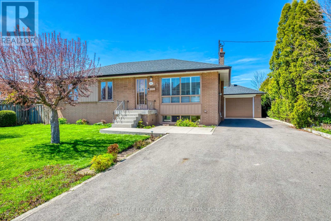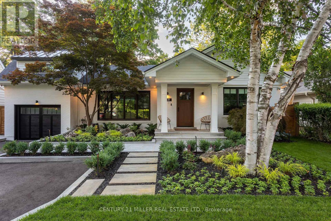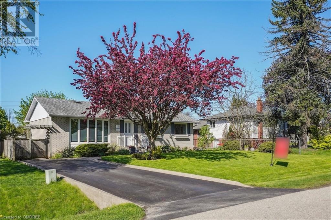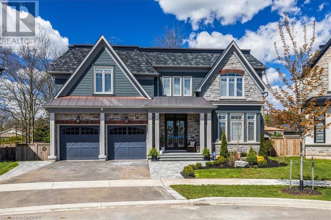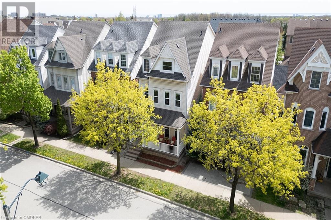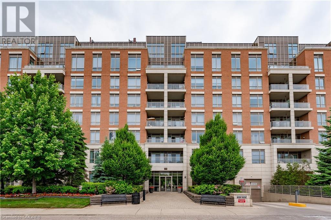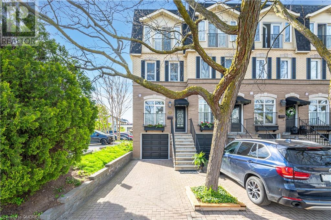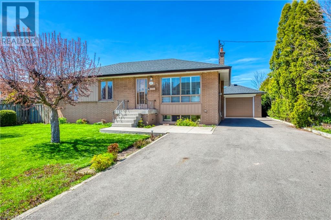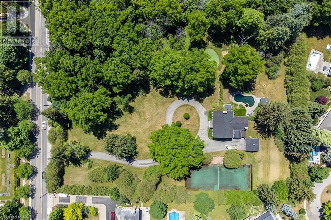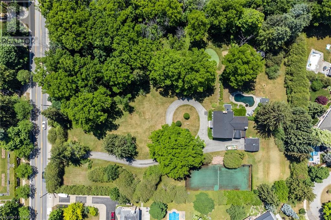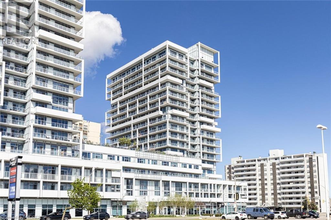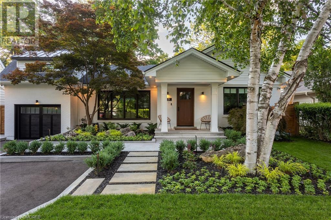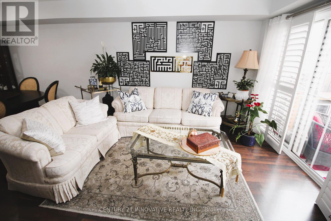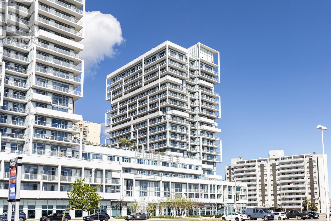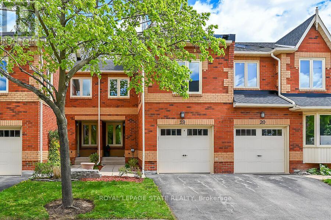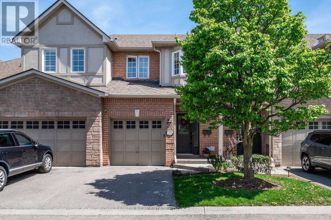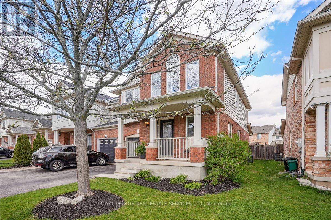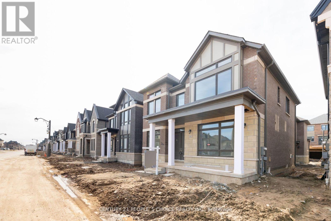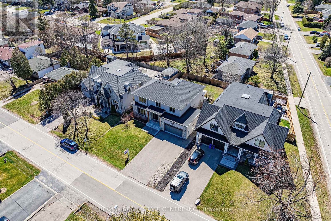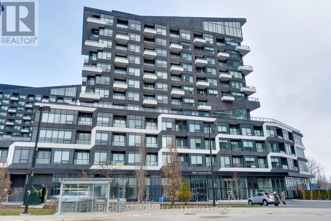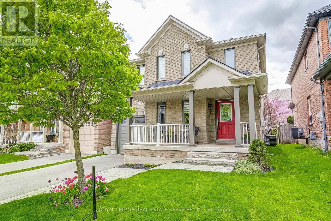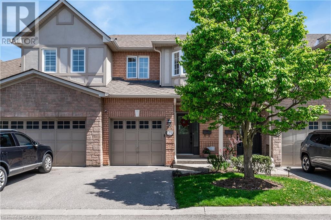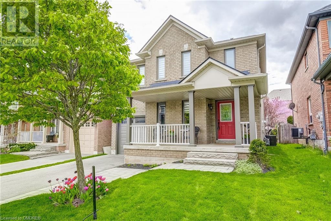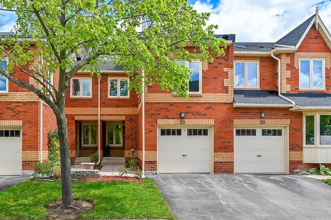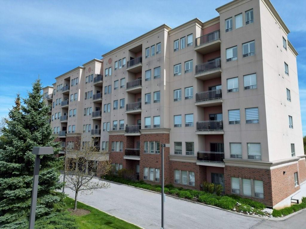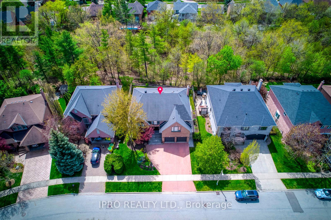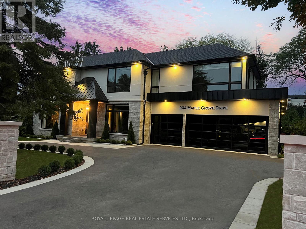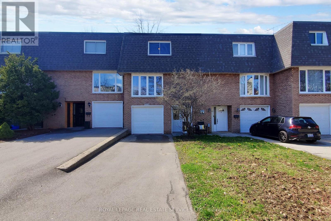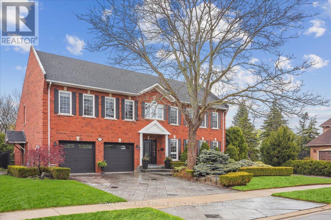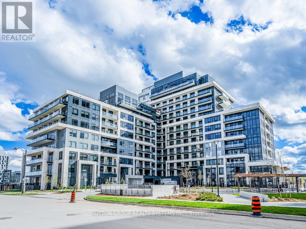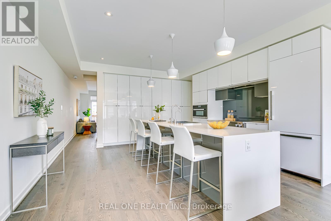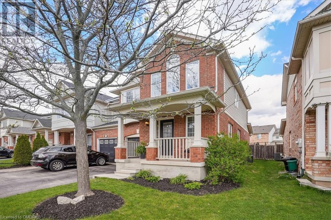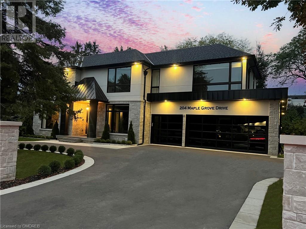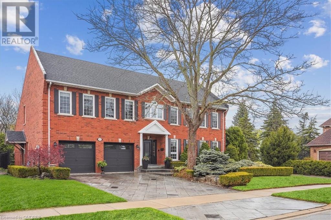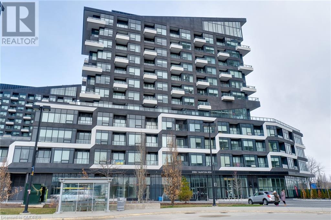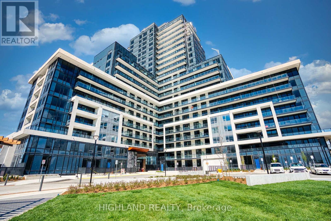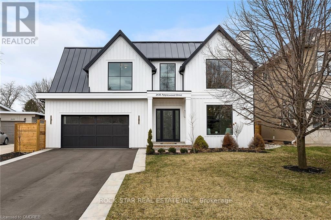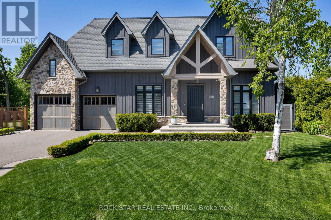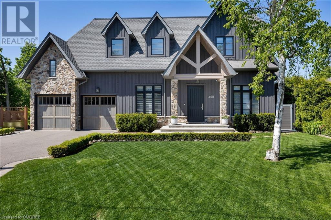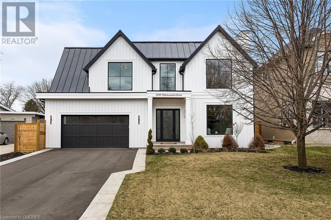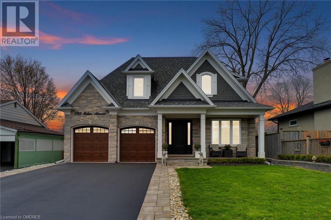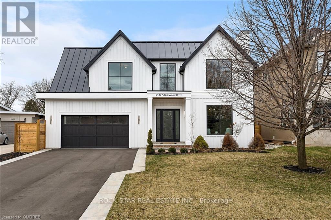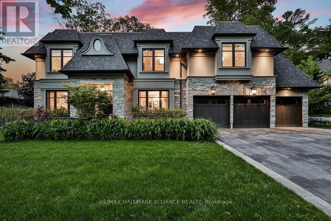228 Tweedsdale Crescent
Oakville, Ontario
Exquisite Cape Cod masterpiece with over 7,000 SF of finished living space! Situated on a premium 75’ x 155’ mature lot in Coronation Park neighbourhood! Every aspect of this home has been meticulously crafted, leaving no detail overlooked and no expense spared. This stunning residence flawlessly combines luxury and convenience to offer an unparalleled living experience. Designed for entertaining, the main level is flooded with natural light and boasts extended-height windows, inviting living and dining rooms, family room with soaring vaulted ceiling and gas fireplace, and an office with separate entrance. The gourmet kitchen is a chef’s dream, showcasing an illuminated coffered ceiling, quartz countertops and backsplash, top-of-the-line appliances, contrasting island, servery, and walk-in pantry. Retreat to the expansive primary bedroom, accessed through double entrance doors, where a coffered ceiling, walk-in closet, and lavish six-piece ensuite await, complete with double sinks, luxurious airtub, steam shower, and heated floor. Three additional bedrooms each with their own ensuite, and a convenient laundry room complete this level. The professionally finished basement with a walk-up, features an oversized recreation room, theatre room, versatile bedroom/office, and spa-inspired three-piece bathroom with sauna. The hardwood flooring throughout the main and upper levels is complemented by coffered ceilings and crown moldings. Additional highlights include a mudroom with storage cabinets providing access to the garage and yard, an open-riser staircase with wrought iron pickets, a skylight illuminating the upper hall, an interlock stone driveway with accent lighting, custom deck with wrought iron railings, and beautifully landscaped grounds. Nestled in a sought-after neighbourhood within walking distance of parks, South Oakville Centre, Thomas A. Blakelock High School, Appleby College, Coronation Park and the lake, this home epitomizes luxury living at its finest! (id:50787)
Royal LePage Real Estate Services Ltd.
1214 Glenashton Dr
Oakville, Ontario
Stunning 5 Bed, 4 Bath detached home with double car garage is located on a desirable street in Oakvilles Iroquois Ridge North neighbourhood. This home is filled with natural light from large windows, and features high foyer ceilings, hardwood flooring, custom blinds/California shutters throughout and convenient main floor laundry room and bedroom/office. The eat-in kitchen boasts a centre island for extra seating and lots of cabinets for storage. Walk out to backyard with a large deck, overlooking an exceptionally private & maintained lawn, perfect for hosting BBQ's/events. Cozy gas fireplace in the family room and extra den space for office/library. The primary bedroom is large, with a whole separate seating area next to the window with a 5 piece ensuite and walk in closet. Following 3 more decently sized bedrooms. Huge partially finished basement has a roughed in bath, cold room and wine cellar waiting to be finished. Ideal location, easy access to all amenities including Shopping, great Schools, Highways and Parks/Trails. Book a showing! (id:50787)
RE/MAX Escarpment Realty Inc.
207 Jennings Cres
Oakville, Ontario
If you are looking for a luxurious lifestyle that offers a lavish location, look no further! This generational bungalow approximately - 1173 sq/ft (above grade) is located in the heart of South West Oakville known for its close proximity to the Lakeshore Waterfront. Come experience the vibrant lifestyle in Bronte West with its eclectic dining options, ranging from charming cafes to upscale restaurants. Just steps away, the harbor invites you to relax as you watch the boats glide by alongside the lighthouse, take a walk on the beach, stroll on the pier & boardwalk, refresh in the play & picnic spots. This sought-after location is also conveniently close to amenities including local shops, the best selection of schools, the scenic waterfront trail, the GO station, and major highways, ensuring easy access to all essentials. In addition to lifestyle & location, this property has the potential to build your dream home on this lot that showcases a 75-foot frontage. What are you waiting for, this is your chance, dont miss it! (id:50787)
Forest Hill Real Estate Inc.
331 Robinson St
Oakville, Ontario
Step into luxury living with this executive freehold townhouse nestled in a highly sought-after Downtown Oakville. Boasting a generous 2,300 square feet of meticulously designed space, this residence is a testament to modern elegance. From the moment you enter, you'll be captivated by the seamless fusion of style and comfort. Gleaming hardwood flooring and crown molding adorn every corner, creating an ambiance of sophistication throughout. This impeccably maintained home features 2 bedrooms plus a den, providing ample space for both relaxation and productivity. With 2.5 bathrooms, including a luxurious master ensuite, every convenience has been thoughtfully considered. Parking is a breeze with a tandem double car garage, plus driveway, ensuring you always have space for your vehicles. Featuring a spacious living room addition designed by Bill Hicks, there's no shortage of room to entertain guests or unwind with loved ones. But the luxury doesn't end indoors outdoor living is at its finest with inviting outdoor areas on every level. Whether you're enjoying your morning coffee on the balcony or hosting a summer barbecue on the terrace, every moment spent outside will be a delight. Don't miss your chance to make this stunning townhouse your new home. (id:50787)
Royal LePage Real Estate Services Ltd.
#bsmt -383 Wentworth St
Oakville, Ontario
Step into this exquisitely renovated lower level bungalow nestled in the heart of West Oakville, renowned for its generous lots and enviable proximity to Lake Ontario, sandy shores, prestigious schools, and a plethora of amenities including downtown Oakville and Kerr Village. This lower level boasts a multifunctional space. Here, you'll find a spacious living/sitting room complemented by a kitchen, two bedrooms, a contemporary 3-piece bathroom, a dedicated laundry zone, and ample storage solutions. Parking is a breeze with the extended driveway leading to the detached single garage. Step outside to the expansive backyard, complete with a sizable patio - an ideal setting for entertaining guests during warm summer evenings while overlooking lush greenery. Welcome to the epitome of comfort and convenience in West Oakville, where endless possibilities await. (id:50787)
Royal LePage Real Estate Services Ltd.
#719 -3220 William Colston Ave
Oakville, Ontario
Brand New Never Lived In 1 Bedroom Condo unit an Upper West Side Condos. Under 600 square Feet.4One Parking and locker. Stainless Steel Appliances. WasherVery spacious open concept floorplan. Ideal location! Close to Sheridan College, 407, 403,9984Oakville Hospital. Many amenities including grocery shopping which is walking distance from building. Building amenities include gym/fitness centre, concierge, Party room, Rooftop terrace. Co-Working social space. Geothermal system-allows heating or cooling at all times. **** EXTRAS **** One Parking and locker. Stainless Steel Appliances. Washer and Dryer. Smart Connect, keyless entry. Digital parcel locker. Fitness Room. Party Room. Roof Top Terrace BBQ's. High speed internet included in rent. (id:50787)
International Realty Firm
431 River Side Dr
Oakville, Ontario
OVER $650,000 SPENT IN RENOVATIONS AND LANDSCAPING!! Situated on a stunning ravine lot this fully renovated central Oakville family home has 3+1 bedrooms and 3.1 baths. An award-winning front and backyard oasis was created by ProScape Land Design in 2022 including a new driveway, full irrigation system, fire pit, hot tub and full outdoor kitchen. Mature tree canopy and mixed perennial gardens creates beautiful privacy and lush exterior views. This home has a functional layout and a large open main floor to entertain in. In the summer, the outdoor kitchen and backyard expands the floor plan and makes it perfect for those extended family gatherings. Large Pella wood windows (2021) keep all the rooms bright and sunny throughout the day whereas an open kitchen provides a clear sight line to the living and dining rooms. The second level of this home was completely rebuilt in 2021 and features a large private principal bedroom with ensuite including heated floors and a walk-in closet by California Closets. The two additional bedrooms are of a generous size with closets and access to the main washroom. The fully renovated basement provides an efficient layout. A large recreation space with additional playroom/home gym has endless built-ins to maximize storage. A large laundry room with folding counter in addition to a fourth bedroom/home office with built-in desk and murphy bed along with a full washroom are also located in the basement. Finally, the mechanical room was rebuilt in 2018 with HVAC system including duct work, plumbing, panel and tankless hot water heater. Endless upgrades to this home also include home automation, upgraded insulation, new roof/shingles/eaves, exterior siding, complete garage renovation with epoxy floor, slatwall system and garage door just to name a few! Ideally situated within walking distance to downtown Oakville as well as easy access to the GO Train and all major highways. This home is turn-key and the full package. (id:50787)
Century 21 Miller Real Estate Ltd.
12 Rayne Avenue
Oakville, Ontario
Located on a quiet family street in a mature neighbourhood with many new custom homes. This charming bungalow sits on a 60 x 125' lovely flat lot with westerly sunny yard. This home is perfect to live in, or add more custom renovations in the future. Perfect lot/location for a custom new build. Short walk to quality public as well as private schools, shopping and all the major roads including the local transit. GO station is less than 10 min away. Run, walk or bike for hours along the beautiful ravine trails that stretch all the way to Lions Valley Recent Updates: professionally painted 2024,resurfacing of the driveway 2023, new front doors 2023, repairs to foundation 2024 with 25 yr warranty. (id:50787)
RE/MAX Aboutowne Realty Corp.
255 Nyla Court
Oakville, Ontario
Best of everything!! Fernbrook Showstopper in West Oakville! Stunning executive residence with 4 + 1 bedrooms, 5.5 bathrooms, approx 4193 sq ft plus professionally finished lookout basement by the builder on largest court lot with 218' deep & 177' rear with cedar fencing & large covered terrace in the huge backyard. Beautifully landscaped front yard with natural stone porch and interlock walkway and driveway borders. Exclusive quiet court with only 14 homes surrounding the recently created Hixon Park. Extensive upgrades including, wide-plank engineered hardwood flooring, elevator with access to the attached garage, plaster crown mouldings, 10’ & 9’ ceilings, 3 gas fireplaces, numerous pot lights, upgraded light fixtures, Hunter Douglas window coverings & shutters, upgraded tiles, Cat 6A wiring, ethernet in all rooms, cabinetry, stone counters, enlarged basement windows & whole home water purification system. Grand dining room with a coffered ceiling & French door to a servery. Impressive great room with a vaulted ceiling, gas fireplace & huge windows. Spectacular Downsview kitchen with floor-to-ceiling cabinetry, under-cabinet lighting, island with breakfast bar, quartz counters, Wolf & SubZero appliances, & breakfast room with walkout to terrace. Main floor sunroom/office, powder room, mudroom & 2nd floor laundry room. All upstairs bedrooms have ensuite bathrooms & the primary bedroom features a gas fireplace & luxe 5-piece ensuite bath with soaker tub & glass shower. Downstairs offers a recreation/theatre room with gas fireplace & built-in speakers, a games room, wet bar, gym, bedroom 5 & 3-piece bathroom. Close to lake, Bronte Village, highways & GO Train. 10+! (id:50787)
Royal LePage Real Estate Services Ltd.
148 Roxton Road
Oakville, Ontario
Welcome to this beautiful and fully detached home in the highly sought-after Oak Park Community. This Amazing home has more than 3,000sf of Living space and offers a very nice lay-out with many vital upgrades.Step onto the large and covered Porch where you can sit down and enjoy the quiet and child friendly street. The main floor has a Spacious living room w/ hardwood flooring and a separate dining that easily accommodate a family sized table plus a cozy space by the fireplace where you can share a glass of wine with your loved one while cooking. Second floor offers 3 good size bedrooms.The amazing Prim. bedroom has a W/I closet and a reading space to chill out and relax. The incredible 3rd floor is Huge, Bright and cozy! It boasts a family room, a den for the kids to play and also an office space. Perfect for the entire family to gather and have good times. Basement has another Spacious bedroom combined with a recreational room . This property has many important upgrades: Furnace (Dec 2020)Windows (2022),Roof shingles(sep 2013) Attic Insulation (Oct 2015) . The private backyard is fully fenced and landscaped W/ a low maintenance. Detached double garage with electrical car charger. Excellent location that blends the quiet neighbourhood setting and the amenities of an Urban living. Lots of Grocery stores, Restaurants close by and it's also Surrounded by Parks, High Ranked schools, Minutes from Oakville Go and much more. Now is the time to call this house your HOME! Hurry up! (id:50787)
RE/MAX Aboutowne Realty Corp.
2470 Prince Michael Drive Unit# Ph03
Oakville, Ontario
Finally!.. a 2+1 bed, 2 parking Penthouse for sale with breath-taking views in prestigious Joshua Creek, and 100% move-in-ready… you lucky duck! Rarely offered true top-floor living: no upstairs neighbours, high 10ft ceilings, over 1400 sqft, two enormous terraces, unobstructed panoramic views, bright corner location, and separate private locker area for PH residents; you can’t beat those fundamentals! Featured upgrades include gorgeous hardwood flooring, Bosch kitchen appliances (2022 for approx $10k), essential built-ins in living room, office, and bedroom murphy bed (approx $28k), upgraded quartz counters in bathrooms and kitchen with an oversized s/s sink, upgraded porcelain tiles on both terraces (approx $9k), trendy paint tones, three thermostats to ensure maximum comfort throughout, upgr closet built-ins, and even an electric fireplace in your ensuite bathroom! Essential glass showers in both full bathrooms with double sinks and separate tub in the primary ensuite. Approx 530 sqft terraces incl direct gas hookup for BBQ. Matching luxury amenities incl 24 hour concierge, gym, indoor pool and sauna, theatre room, billiards room, and party room. Private locker room with large 10x8’6x3’8ft storage next to parking spot. Amazing value condo fee covers almost everything; gas, water, building insurance, roof, windows, snow removal, grounds maintenance, plentiful visitor parking, bike storage, and EV charging area. Two large underground parking spots easily fit SUVs. Quiet corner unit means only common walls are in the ensuite bathroom and 2nd bedroom. Don’t hesitate, Penthouse suites in the preferred 2470 building (not right next to Dundas noise), only come up for sale once every couple of years… so when it’s gone, it’s gone! Visit 2470princemichaelpenthouse.com/nb/ to take the 3D tour and walk out on the terraces for yourself! (id:50787)
Sutton Group Quantum Realty Inc.
331 Robinson Street
Oakville, Ontario
Step into luxury living with this executive freehold townhouse nestled in a highly sought-after Downtown Oakville. Boasting a generous 2,333 square feet of meticulously designed space, this residence is a testament to modern elegance. From the moment you enter, you'll be captivated by the seamless fusion of style and comfort. Gleaming hardwood flooring and crown molding adorn every corner, creating an ambiance of sophistication throughout. This impeccably maintained home features 2 bedrooms plus a den, providing ample space for both relaxation and productivity. With 2.5 bathrooms, including a luxurious master ensuite, every convenience has been thoughtfully considered. Parking is a breeze with a tandem double car garage, plus driveway, ensuring you always have space for your vehicles. Featuring a spacious living room addition designed by Bill Hicks, there's no shortage of room to entertain guests or unwind with loved ones. But the luxury doesn't end indoors – outdoor living is at its finest with inviting outdoor areas on every level. Whether you're enjoying your morning coffee on the balcony or hosting a summer barbecue on the terrace, every moment spent outside will be a delight. Don't miss your chance to make this stunning townhouse your new home. (id:50787)
Royal LePage Real Estate Services Ltd.
383 Wentworth Street Unit# Lower Level
Oakville, Ontario
Step into this exquisitely renovated lower level bungalow nestled in the heart of West Oakville, renowned for its generous lots and enviable proximity to Lake Ontario, sandy shores, prestigious schools, and a plethora of amenities including downtown Oakville and Kerr Village. This lower level boasts a multifunctional space. Here, you'll find a spacious living/sitting room complemented by a kitchen, two bedrooms, a contemporary 3-piece bathroom, a dedicated laundry zone, and ample storage solutions. Parking is a breeze with the extended driveway leading to the detached single garage. Step outside to the expansive backyard, complete with a sizable patio - an ideal setting for entertaining guests during warm summer evenings while overlooking lush greenery. Welcome to the epitome of comfort and convenience in West Oakville, where endless possibilities await. (id:50787)
Royal LePage Real Estate Services Ltd.
1475 Lakeshore Road E
Oakville, Ontario
Rarely Offered over 3 acres of prime land in the heart of East Oakville. Choose from one of the many possibilities. Conceptual Plans in place for 4 Estate homes or 30 Units. Prime Location, steps from the water and minutes away from downtown Oakville. This property is the perfect opportunity to take advantage of an extremely rare development opportunity in East Oakville. Conceptual drawings including zoning analysis are available or envision your own planned development and use(s). Buyers Package available at request. Contact Listing Agent for further information. (id:50787)
RE/MAX Escarpment Realty Inc.
1475 Lakeshore Road E
Oakville, Ontario
Rarely Offered over 3 acres of prime land in the heart of East Oakville. Choose from one of the many possibilities. Conceptual Plans in place for 4 Estate homes or 30 Units. Prime Location, steps from the water and minutes away from downtown Oakville. This property is the perfect opportunity to take advantage of an extremely rare development opportunity in East Oakville. Conceptual drawings including zoning analysis are available or envision your own planned development and use(s). Buyers Package available at request. Contact Listing Agent for further information. (id:50787)
RE/MAX Escarpment Realty Inc.
55 Speers Road Unit# Ph09
Oakville, Ontario
Experience luxury living in this stunning penthouse suite in the heart of Kerr Village, Oakville. This 2-bedroom plus den condo offers a modern and spacious design with 10-foot ceilings and expansive views from a large wrap-around balcony, as well as a private balcony off the primary suite & 2 garage parking & 1 locker. The kitchen features stainless steel appliances, granite countertops, and a large breakfast bar. The primary suite boasts a walk-in closet and a luxurious 5-piece ensuite. Enjoy access to 20,000 square feet of world-class amenities, including a fitness center, swimming pool, party room, and more.Conveniently located, this penthouse is just a short walk from the Oakville GO station and the picturesque Oakville waterfront. With easy access to the QEW, commuting and exploring the city are a breeze. Don’t miss this opportunity to own a piece of luxury in one of Oakville’s most desirable locations. (id:50787)
RE/MAX Aboutowne Realty Corp.
431 River Side Drive
Oakville, Ontario
OVER $650,000 SPENT IN RENOVATIONS AND LANDSCAPING!! Situated on a stunning ravine lot this fully renovated central Oakville family home has 3+1 bedrooms and 3.1 baths. An award-winning front and backyard oasis was created by ProScape Land Design in 2022 including a new driveway, full irrigation system, fire pit, hot tub and full outdoor kitchen. Mature tree canopy and mixed perennial gardens creates beautiful privacy and lush exterior views. This home has a functional layout and a large open main floor to entertain in. In the summer, the outdoor kitchen and backyard expands the floor plan and makes it perfect for those extended family gatherings. Large Pella wood windows (2021) keep all the rooms bright and sunny throughout the day whereas an open kitchen provides a clear sight line to the living and dining rooms. The second level of this home was completely rebuilt in 2021 and features a large private principal bedroom with ensuite including heated floors and a walk-in closet by California Closets. The two additional bedrooms are of a generous size with closets and access to the main washroom. The fully renovated basement provides an efficient layout. A large recreation space with additional playroom/home gym has endless built-ins to maximize storage. A large laundry room with folding counter in addition to a fourth bedroom/home office with built-in desk and murphy bed along with a full washroom are also located in the basement. Finally, the mechanical room was rebuilt in 2018 with HVAC system including duct work, plumbing, panel and tankless hot water heater. Endless upgrades to this home also include home automation, upgraded insulation, new roof/shingles/eaves, exterior siding, complete garage renovation with epoxy floor, slatwall system and garage door – just to name a few! Ideally situated within walking distance to downtown Oakville as well as easy access to the GO Train and all major highways. This home is turn-key and the full package. (id:50787)
Century 21 Miller Real Estate Ltd.
#7 -51 Hays Blvd
Oakville, Ontario
Simply Stunning Two Bedroom, Open Concept Ground Floor Townhouse in a highly sought after Community in Oakville with Excellent Transit, New Oakville Hospital, Shopping, Grocery. Walk a few steps to dog park, kids playground, pond, basketball court, Trekfit outdoor fitness equipment & community local farm. This Almost 1000 Sq Ft Home Boasts A Host Of Upgrades Including Kitchen With Stone Counters, Glass Backsplash, breakfast bar. Dark Laminate Flooring Extends Into Kitchen, Closet Organizers, Upgraded Electrical light fixtures. Walk Out From Great Room To Private Patio Overlooking Pond. **** EXTRAS **** Wheelchair Accessible (id:50787)
Century 21 Innovative Realty Inc.
#ph09 -55 Speers Rd
Oakville, Ontario
Experience luxury living in this stunning penthouse suite in the heart of Kerr Village, Oakville. This 2-bedroom plus den condo offers a modern and spacious design with 10-foot ceilings and expansive views from a large wrap-around balcony, as well as a private balcony off the primary suite & 2 garage parking & 1 locker. The kitchen features stainless steel appliances, granite countertops, and a large breakfast bar. The primary suite boasts a walk-in closet and a luxurious 5-piece ensuite. Enjoy access to 20,000 square feet of world-class amenities, including a fitness center, swimming pool, party room, and more. Conveniently located, this penthouse is just a short walk from the Oakville GO station and the picturesque Oakville waterfront. With easy access to the QEW, commuting and exploring the city are a breeze. Don't miss this opportunity to own a piece of luxury in one of Oakville's most desirable locations. (id:50787)
RE/MAX Aboutowne Realty Corp.
#19 -2006 Glenada Cres
Oakville, Ontario
Nestled in the vibrant community of Wedgewood Creek adjacent to Restaurants, Shopping, Dalewood Park in Highly Sought/Desired location in Exclusive Cul-de-Sac, Surrounded by an abundance of local amenities minutes away from trails, parks, Iroquois Ridge Community Center,403,QEW,407. 1488 ft. (approx) plus lower level. This two-story Condo Townhome boasts 3 Beds, 2.5 Baths, Attached Garage + Front Drive. Main level features Updated kitchen boasting maple cabinetry + counters- SSFridge, Stove, (Bosch) Dishwasher, and Dinette area w/Sliding Door walkout to rear yard. Combination Livingrm/Diningrm with Bay Style Window + Gorgeous Hardwood Floors. 2PC bath completes the Main Floor. Ascend the staircase, off the foyer, to the bonus Family room w/Floor2Ceiling Brick GasFP or Could be great Office space for those who work from home? Upper level- 3 Bedrooms(Primary boasts 4PC EnSte + 2 closets) and 4PC Bath. Unfinished lower level-awaiting your finishing touches(Roughin Bath+Washer/Dryer) RS+MA **** EXTRAS **** Condo fee includes Building Insurance, Parking, Common Elements. Please include schedule B located in the supplements of the listing. Allow 48 hour irrevocable re: Estate Sale. Closing date is negotiable. (id:50787)
Royal LePage State Realty
#23 -1050 Grand Blvd
Oakville, Ontario
This sun-filled townhouse is a downsizers dream! A total of 1,651.31 sqft of finished living space, including 2+1 Bed and 3+1 Bath. The skylights, windows, and double high entry on the main floor flood the home with light and warmth. Your main floor includes a powder room, inside access to your garage, an open-concept kitchen and living room that leads to your small private garden and patio. The flooring has also been updated. Outside is your shared green space (that you dont need to mow) which allows for optimal entertaining without the added maintenance. Upstairs features two good-sized bedrooms, a linen closet and two full bathrooms (one being an ensuite). The basement is fully finished with an extra bedroom, bathroom, living space, plenty of closet storage and laundry. Situated in a mature, intimate, private, and well-managed complex you will not find this quality of build in the neighbourhood. If you are looking for a TH, want a little bit of outdoor space and need enough space for the occasional visitor, or kids coming back for the summer, don't miss your opportunity to see this beautiful, sun-filled space. The condo fee includes all exterior maintenance, lawn care, roof and windows. Close to Hwy access, transit, trails, shopping, restaurants and a rec center - This one checks all the boxes! (id:50787)
Royal LePage Real Estate Services Ltd.
2461 Springforest Dr
Oakville, Ontario
Bright & sunny end unit townhome in sought after Bronte Creek! 2300 sq ft of total living space including finished basement! 3 bedrooms, 2.5 bathrooms on a premium sized lot, 113 deep lot! Finer features include extensive use of dark hardwood flooring & LED potlights, crown moulding, gas fireplace & finished basement. Charming curb appeal with covered porch is perfect to enjoy evening sunsets. Entryway is warm & welcoming!Living & Dining room with hardwoods & bright windows. White oak kitchen cabinets, 4 Stainless steel appliances, spacious eat in area & breakfast bar. Open to Family room with cozy gas fireplace, big bright windows overlooking backyard. Main floor layout is ideal for entertaining! Access upper level from two tone stairs. Upstairs enjoy your private escape to primary bedroom retreat with window seat & spacious walk in closet. 4 pc SPA ensuite boasts newer glass shower, soaker tub, new vanity. This makes early mornings easy! Two additional well sized bedrooms & updated 4pc main bathroom, including vanity with quartz counters. Upstairs laundry room makes this chore a breeze! Lower level boasts spacious recreation room area with laminate floors, electric linear fireplace, custom built ins with soft closing drawers, potlights & pendant lighting. Separate games room/gym area. Plenty of storage too. Mechanical updates: Furnace 2024, Shingles 2023, A/C 2020. Upscale Bronte Creek community is surrounded by lush ravines, Provincial & recreational parks, forests & trails. Enjoy easy access to highways, shopping, GO station & walking distance to school. Dont miss it! **** EXTRAS **** SHINGLES 2023, FURNACE 2024, AC 2020, ECOBEE SMART THERMOSTAT (id:50787)
Royal LePage Real Estate Services Ltd.
3432 Millicent Ave
Oakville, Ontario
Two Separate Dwellings Under One Roof!!! Newly Built & Never Lived In - 6 Bedroom House with 3 Garages Featuring a 2 Bedroom Coach House With Separate Entrance and 1 Garage, Perfect For Extended Family or Renting Purposes! 10 Ft Ceilings on Main Floor, Modern Kitchen and Great Room Featuring a Fireplace. French Doors Leading from Great Room to Courtyard. 9 Ft Second Floor and Basement, Oval Tub in Master Bedroom, Service Stairs For Basement, Hardwood Floors, and much much more! Lots of Upgrades (More than $140,000) - Seeing is Believing!!! Seller may consider VTB to qualified buyer(s). (id:50787)
Century 21 People's Choice Realty Inc.
600 Maplehurst Ave
Oakville, Ontario
This Captivating Modern Masterpiece Impresses with Its High Ceilings and Seamless Connection Between Contemporary and Modern Design. Featuring over 4000 sq ft of liveable Square Footage Custom Built Home. Impeccable Craftsmanship and Attention to Detail Throughout, The Main Level Boasts An Absolutely Stunning Gourmet Kitchen with Top Of The Line Appliances That Leads To The Family Room With Walk Out to A Well Manicured Yard. This Executive Home Offers 4 + 1 Bedrooms, 5 Bathrooms In The Highly Sought After South Oakville, Just A Gem, And A Must See!!! **** EXTRAS **** nclude: All Elfs, All Wndw Coverings, Fridge, Stove, Wall Oven, B/I Microwave, Dishwasher, Drink Fridge, Cvac, Gdo & Remote, Washer, Dryer, Nest, Ring Doorbell & House Alarm, Irrigation System, Bsmt Mini Fridge. (id:50787)
RE/MAX Realty One Inc.
#345 -2485 Taunton Rd
Oakville, Ontario
Stunning 1,201 S.F. THREE BEDROOM, 2 Bathroom corner unit in The Heart of Uptown Core Oakville! Beautiful new building by Oak and Co. features spectacular 14 ft. ceilings, extended open balcony. Bright and open, with white washed flooring, Modern white Kitchen with quartz counter tops, breakfast bar with quartz cascading countertop, built-in Stainless-steel appliances. Primary bedroom has large walk-in closet, and ensuite compete with doors leading to balcony and greenspace. Large second bedroom with walk-in closet, third bedroom has large window, double closet and can also function as an office space! In suite laundry for your convenience! Fabulous Amenities Including Concierge, Security, Rooftop Terrace, State of The Art Fitness Centre, Pilates Room, Pool, Montessori School & Much More! One Parking and One Locker included. Fabulous Location Just Steps to Transit (Go), Hwy 407 & Hwy 403, Banks, Retail Stores like Walmart & Superstore, LCBO, Tim Hortons, The Keg, State and Main, and other restaurants nearby! Dont Miss this great opportunity to call this HOME! (id:50787)
Right At Home Realty
2266 Briargrove Circ
Oakville, Ontario
Indulge in contemporary living within this impeccably maintained 4-bedroom residence, where attention to detail elevates every aspect of the home. Step into the living and dining area adorned with modern lighting fixtures, crown moulding, hardwood floors and oak stairs. The renovated gourmet kitchen boasts custom cabinetry, including convenient features such as a lazy susan, blind corner shelving unit, pantry w/ slide outs , spice and oil racks, all centered around a spacious island complete with a wine rack and ample drawers. Elegant granite countertops and top-of-the-line Bosch & Jennair appliances, seamlessly combining style with functionality. The open-concept family room with pot lights, invites relaxation around a cozy gas fireplace, accentuated by a custom stone wall backdrop, while gleaming hardwood floors complete the room. Privacy is assured with custom blinds adorning every window. Ascend to the upper level where hardwood floors exist throughout, with a spacious master suite featuring a walk-in closet and a 4-piece bath, alongside three additional bedrooms adorned with custom window coverings, generous closets, and upgraded light fixtures. Descend to the fully finished basement, offering versatile spaces for recreation, relaxation, or productive endeavors, enhanced by two custom-built murphy doors with integrated bookshelves seamlessly concealing a closet and storage room. A pullout shoe storage ingeniously nestled into the basement steps enhances functionality. Pot lights, laminate wood floors, and a spacious laundry room complete the lower level. Outside, the enchantment continues with professionally landscaped grounds enveloping a fully fenced yard, ensuring both privacy and security. A charming stone patio, complemented by a custom awning, provides an idyllic setting for outdoor gatherings or serene moments. The allure of the home extends further with new windows and roof ensuring energy efficiency and peace of mind. Amazing Location & Home ! **** EXTRAS **** Roof-2020, A/C 2022, Humidifier 2024, Basement windows 2022, Awning 2022, Driveway & landscaping 2021, All Windows & Patio door 2019, Custom blinds 2019, Finished Basement 2019, Garage door 2017, Custom kitchen 2017, Rebuilt furnace 2015 (id:50787)
Royal LePage Real Estate Services Ltd.
1050 Grand Boulevard Unit# 23
Oakville, Ontario
This sun-filled townhouse is a downsizer’s dream! A total of 1,651.31 sqft of finished living space, including 2+1 Bed and 3+1 Bath. The skylights, windows, and double high entry on the main floor flood the home with light and warmth. Your main floor includes a powder room, inside access to your garage, an open-concept kitchen and living room that leads to your small private garden and patio. The flooring has also been updated. Outside is your shared green space (that you don’t need to mow) which allows for optimal entertaining without the added maintenance. Upstairs features two good-sized bedrooms, a linen closet and two full bathrooms (one being an ensuite). The basement is fully finished with an extra bedroom, bathroom, living space, plenty of closet storage and laundry. Situated in a mature, intimate, private, and well-managed complex you will not find this quality of build in the neighbourhood. If you are looking to a TH, want a little bit of outdoor space and need enough space for the occasional visitor, or kids coming back for the summer, don’t miss your opportunity to see this beautiful, sun-filled space. The condo fee includes all exterior maintenance, lawn care, roof and windows. Close to hwy, transit, trails, shopping, restaurants and a rec center - This one checks all the boxes! (id:50787)
Royal LePage Real Estate Services Ltd.
2266 Briargrove Circle
Oakville, Ontario
Indulge in contemporary living within this impeccably maintained 4-bedroom residence, where attention to detail elevates every aspect of the home. Step into the living and dining area adorned with modern lighting fixtures, crown moulding, hardwood floors and oak stairs. The renovated gourmet kitchen boasts custom cabinetry, including convenient features such as a lazy susan, blind corner shelving unit, pantry with slide-outs, spice and oil racks, all centered around a spacious island complete with a wine rack and ample drawers. Elegant granite countertops and top-of-the-line Bosch & Jennair appliances, seamlessly combining style with functionality. The open-concept family room with pot lights, invites relaxation around a cozy gas fireplace, accentuated by a custom stone wall backdrop, while gleaming hardwood floors complete the room. Privacy is assured with custom blinds adorning every window. Ascend to the upper level where hardwood floors exist throughout, with a spacious master suite featuring a walk-in closet and a 4-piece bath, alongside three additional bedrooms adorned with custom window coverings, generous closets, and upgraded light fixtures. Descend to the fully finished basement, offering versatile spaces for recreation, relaxation, or productive endeavors, enhanced by two custom-built murphy doors with integrated bookshelves seamlessly concealing a closet and storage room. A pullout shoe storage ingeniously nestled into the basement steps enhances functionality. Pot lights, laminate wood floors, and a spacious laundry room complete the lower level. Outside, the enchantment continues with professionally landscaped grounds enveloping a fully fenced yard, ensuring privacy and security. A charming stone patio, complemented by a custom awning, provides an idyllic setting for outdoor gatherings or serene moments. The allure of the home extends further with new windows and roof ensuring energy efficiency and peace of mind. Don't miss out on this great home. (id:50787)
Royal LePage Real Estate Services Ltd.
2006 Glenada Crescent, Unit #19
Oakville, Ontario
Nestled in the vibrant community of Wedgewood Creek adjacent to Restaurants, Shopping, Dalewood Park in Highly Sought/Desired location in an exclusive cul-de-sac … Surrounded by an abundance of local amenities minutes away from trails, parks, Iroquois Ridge Community Center, 403, QEW and the 407. 1488 ft.² (approx) plus lower level. This two-story Condominium Townhome boasts 3 Bedrooms, 2.5 Bathrooms, Attached Garage with a Front Drive . Main level features an Updated kitchen, boasting maple cabinetry and counters, SS Fridge, Stove, (Bosch) Dishwasher, and Dinette area with Sliding Door walkout to rear yard. Combination Living room/Dining room has Bay Style Window and gorgeous Hardwood Floors. The 2PC bath completes the Main Floor. Ascend the staircase, off the foyer, to the bonus Family room with a floor to ceiling brick Gas Fireplace … or … Could be great Office space for those who work from home? Upper level has 3 Bedrooms (Primary boasts a 4 PC Ensuite and 2 closets) and a 4 PC Bath. Descend to the open, unfinished, lower level, awaiting your finishing touches - Note: Rough-in for Bath and the Bosch Washer + Dryer. C/V. C/A. Roof approx 2022, Furnace approx 2020, HWH approx 2023. Condo plans to replace fencing in coming year. Low maintenance Fee. *Condo fee includes: common elements, building insurance, and parking *Status certificate has been ordered. RS+MA. (id:50787)
Royal LePage State Realty
1499 Nottinghill Gate, Unit #207
Oakville, Ontario
Be first! This cozy 2 Bedroom condo will appeal to you. One of the most sought-after locations in the building overlooking the ravine/trees. Quiet! Pride of ownership is evident when you view unit 207. Updates/upgrades include SS appliances, designer lights, new taps throughout and painted over the years. Unit shows exceptionally well with a neutral décor. For details on ongoing work around the building please contact the listing agent directly. Inspect, compare, offer! (id:50787)
RE/MAX Escarpment Realty Inc.
2044 Peak Pl
Oakville, Ontario
Fabulous rare 65' w beautiful Customized alterations home with stunning layout located on prime street with forested backyard, Main floor flow is fantastic! Oversized kitchen w/large cooking area, quartz peninsula and counters, white maple cabinets, a super-sized eating area overlooking the recent deck and picturesque greenspace! 4 large bedrooms. 3 full baths on 2nd level! Extra height in bsmt w 3Pc bath. Rec/hobby/games/Wet Bar areas. Amazing curb appeal, mature trees w/sprinkle system(2023). Home upgraded & maintained in great conditions (attach list). Step out to the Vinyl deck can jump in Jacuzzi hot tub(2021), heated swimming pool(2020) sit in meticulously maintained backyard interlock(2020) to enjoy the fabulous woodlot greenspace. White Oaks SS & Sheridan College, Close to great parks & ravine trail. Easy access to Oakville GO, QEW/403/407. **** EXTRAS **** All Elf's (Chandelier, foyer area, dinning room, breakfast area all brand new), All window coverings, 1 Fridge, Gas stove, Brand new Bosch oven & Microwave, Fotile Range hoods (2020), Dishwasher (2022), 1 Fridge & Dishwasher Bsmt (2016). (id:50787)
Ipro Realty Ltd.
204 Maple Grove Dr
Oakville, Ontario
Prestigious South-East Oakville! Impressive 115' x 138' wooded lot! Offering nearly 6,400 square feet of meticulously finished living space! Just moments from Lakeshore sits 204 Maple Grove Drive - a testament to modern luxury living and opulent entertainment! Approaching the residence, a circular driveway bordered by bespoke stone pillars welcomes you, accommodating onsite parking for up to 12 vehicles. The three car heated garage, with sleek glass doors, adds a contemporary touch to the facade. Step inside to discover a haven of sophistication and comfort. 10' ceilings and expansive windows bathe the interior in natural light, creating an inviting ambiance. Elegant coffered ceilings, electric window blinds, and staircase vanity lighting further elevate the home's aesthetic. The heart of the home lies in the chef's kitchen, complete with commercial-grade Thermador appliances, is a dream for culinary enthusiasts. Five fireplaces throughout the home add warmth and charm, while the living room's soaring 20' ceiling exudes grandeur. With 4+1 bedrooms and 7 bathrooms, including electric heated floors, this residence offers ample space and convenience for families who love to entertain. The lower level is a true entertainment oasis, boasting a sprawling theatre room with a 180"" projection screen, a games area, full bar, glass wine cellar, fitness centre, and nanny quarters. Radiant in-floor heating extends throughout the lower level, including the garage, ensuring comfort during colder months. Outside, a 20' x 20' covered patio with a gas fireplace provides an exceptional outdoor living space for relaxation and entertaining. Conveniently located near the lake, top-rated schools, highways, and amenities, this residence seamlessly blends luxury and comfort, promising an unparalleled living experience. (id:50787)
Royal LePage Real Estate Services Ltd.
1041 Falgarwood Dr
Oakville, Ontario
Rarely-offered freehold townhouse for sale in family-friendly Falgarwood in the top-rated Iroquois Ridge school district. With a fully-renovated open concept living space and 120' deep lot, it offers ample parking (5 spots) and 1,505 sq ft of living space. Everything has been well-maintained including substantial upgrades and improvements: Kitchen with Quartz countertops and large centre island, Living/Dining Room, Powder room & Potlights (2019), Roof & Shingles (2017), New Furnace (2021), Driveway (2021), Baseboards & Upper Level Trim (2023), new Samsung Fridge (2023), and more. The fully-fenced backyard oasis features mature trees, deck, and Jacuzzi (2017). Close Access To 403 & QEW. Fantastic amenities all around including schools (Falgarwood JK-8, Munn's French Immersion GR2-8, Iroquois Ridge High School, Holy Family & Holy Trinity Catholic schools), parks, trails, mall, plaza, restaurants & more! Perfect starter home in a desirable community! Pre-listing home inspection available upon request. (id:50787)
Royal LePage Real Estate Services Ltd.
1377 Greeneagle Dr
Oakville, Ontario
Nestled within the prestigious Fairway Hills neighbourhood, this home boasts an expansive 5800sq ft of living space, making it one of the largest homes in the area and known as being the ""Home Alone"" house by neighbours. Backing onto greenspace & siding onto Glen Abbey Golf Course this home offers incredible privacy! The complete backyard oasis features inground saltwater pool, covered outdoor kitchen & gorgeous stone patio, allowing for endless days of summer entertaining. The living room offers an abundance of windows allowing for natural light to pour into the space. A gas fireplace & substantial millwork add to the room's ambiance & continue into the dining room, the ideal place for formal dinners or larger family gatherings. A chef's kitchen is complete w/upgraded cabinetry, double wall oven, large island w/ample storage & a sun-filled breakfast area for everyday meals. Gorgeous family room features lofty ceilings w/skylights, gas fireplace & media area w/built-in shelvingthe perfect spot for families to hang out. A main floor den offers extra space & main floor laundry w/side access from the upgraded double-car garage (epoxy flooring, pro-slat panelling & motion-activated lighting). A wrought iron staircase leads you to the 2nd level w/primary bedroom featuring walk-in closet w/high-end built-ins & spa-like 5pc bath including, double sinks, freestanding tub & glass shower. 4 other bedrooms & 2 bathrooms offer the space needed for a large or growing family. A fully finished basement offers spacious games room & rec room, providing extra space for all your activities. Entire home has been painted throughout (including ceilings), HVAC replaced '19, upgraded attic insulation & more! Complete list of upgrades is available. Prestigious neighbourhood, fabulous school district & close to private schools, major hwys, shopping, golf & parks. This home has it all! Fairway Hills resident fee of $1,000/yr. Furnace, AC and HWT $158.19 a month to be assumed by buyer. (id:50787)
Royal LePage Real Estate Services Ltd.
#712 -3200 William Coltson Ave
Oakville, Ontario
Modern & Elegant, 1-Br + Den Condo in Oakville's Upper West Side Development! Quality Condo Building! Beautiful Construction and Amenities! Featuring a Wonderful Sunny South East Exposure View Facing the Lake! Open Concept Design! Modern & Elegant Finishes Throughout! Open Balcony! 9-ft Smooth Ceilings! Laminate Floors Throughout! Modern Kitchen With Stainless Steel Upgraded Appliances, Quarts Countertops & Massive Cabinet Space! Spacious Master Bedroom With Walk-In Closet! Spacious Den! Conveniently located Near Grocery Stores, Retail Outlets, Restaurants, Hospital, Sheridan College, Go Station! Easy Access To 403/407/Qew! Amazing Amenities Include A Fitness Facility with W/Cardio & Weight Machines, Yoga Room, Party Room, Rooftop Terrace, and more. **** EXTRAS **** Use of all upgraded stainless steel appliances, all light fixtures, window coverings, 1 EV parking, 1 locker, free internet (id:50787)
Sutton Group Realty Systems Inc.
196 Squire Cres
Oakville, Ontario
5 Elite Picks! Here Are 5 Reasons To Make This Home Your Own: 1. Absolutely Stunning Modern, Upgraded Kitchen Boasting 16' Island with Waterfall Countertop, Quartz & Corian Countertops, Glass Sheet Backsplash, Upgraded Wall-to-Wall Pantry Cabinets & High-End Miele Integrated Appliances, Open to Spacious Dining Room with Large Picture Windows. 2. Bright & Spacious Great Room with W/O to Good-Sized Balcony. 3. 3 Bedrooms, 2 Full Baths & Convenient Laundry Closet on 3rd Level, with Generous 3rd Bedroom Currently Used as Dressing Room with an Abundance of B/I Wardrobe/Storage. 4. Bright Primary Bdrm Featuring Custom B/I Wardrobe & Classy 3pc Ensuite with Oversized Shower! 5. Finished Ground Level Featuring Family/Play Room with B/I Storage Cabinets & W/O to Fully-Fenced Yard (with Natural Gas BBQ Hook-up)... Plus Ample Closet Space, Modern 2pc Bath & Access to Garage! All This & More! 2,010 Sq.Ft. of Living Space! Upgraded Custom California Closets, Smooth Ceilings, Custom Potlights, Custom Hunter Douglas Blinds, Upgraded Tile Flooring & Engineered Hdwd. Upgraded Toilets, Undermount Sinks & Quartz Countertops in All Baths. Custom Shelving in Garage. 9' Ceilings on All 3 Levels! **** EXTRAS **** Conveniently Located in Oakville's Growing Glenorchy Community Just Steps from Squire Parkette & Postville Pond, and within Walking Distance to Many Parks & Trails, Shopping, Restaurants & Amenities! (id:50787)
Real One Realty Inc.
2461 Springforest Drive
Oakville, Ontario
Bright & sunny end unit townhome in sought after Bronte Creek! 2300 sq ft of total living space including finished basement! 3 bedrooms, 2.5 bathrooms on a premium sized lot, 113’ deep lot! Finer features include extensive use of dark hardwood flooring & LED potlights, crown moulding, gas fireplace & finished basement. Charming curb appeal with covered porch is perfect to enjoy evening sunsets. Entryway is warm & welcoming! Living & Dining room with hardwoods & bright windows. White oak kitchen cabinets, 4 Stainless steel appliances, spacious eat in area & breakfast bar. Open to Family room with cozy gas fireplace, big bright windows overlooking backyard. Main floor layout is ideal for entertaining! Access upper level from two tone stairs. Upstairs enjoy your private escape to primary bedroom retreat with window seat & spacious walk in closet. 4 pc SPA ensuite boasts newer glass shower, soaker tub, new vanity. This makes early mornings easy! Two additional well sized bedrooms & updated 4pc main bathroom, including vanity with quartz counters. Upstairs laundry room makes this chore a breeze! Lower level boasts spacious recreation room area with laminate floors, electric linear fireplace, custom built ins with soft closing drawers, potlights & pendant lighting. Separate games room/gym area. Plenty of storage too. Mechanical updates: Furnace 2024, Shingles 2023, A/C 2020. Upscale Bronte Creek community is surrounded by lush ravines, Provincial & recreational parks, forests & trails. Enjoy easy access to highways, shopping, GO station & walking distance to school. Don’t miss it! (id:50787)
Royal LePage Real Estate Services Ltd.
204 Maple Grove Drive
Oakville, Ontario
Prestigious South-East Oakville! Impressive 115’ x 138’ wooded lot! Offering nearly 6,400 square feet of meticulously finished living space! Just moments from Lakeshore sits 204 Maple Grove Drive – a testament to modern luxury living and opulent entertainment! Approaching the residence, a circular driveway bordered by bespoke stone pillars welcomes you, accommodating onsite parking for up to 12 vehicles. The three car heated garage, with sleek glass doors, adds a contemporary touch to the façade. Step inside to discover a haven of sophistication and comfort. 10’ ceilings and expansive windows bathe the interior in natural light, creating an inviting ambiance. Elegant coffered ceilings, electric window blinds, and staircase vanity lighting further elevate the home’s aesthetic. The heart of the home lies in the chef’s kitchen, complete with commercial-grade Thermador appliances, is a dream for culinary enthusiasts. Five fireplaces throughout the home add warmth and charm, while the living room’s soaring 20’ ceiling exudes grandeur. With 4+1 bedrooms and 7 bathrooms, including electric heated floors, this residence offers ample space and convenience for families who love to entertain. The lower level is a true entertainment oasis, boasting a sprawling theatre room with a 180” projection screen, a games area, full bar, glass wine cellar, fitness centre, and nanny quarters. Radiant in-floor heating extends throughout the lower level, including the garage, ensuring comfort during colder months. Outside, a 20’ x 20’ covered patio with a gas fireplace provides an exceptional outdoor living space for relaxation and entertaining. Conveniently located near the lake, top-rated schools, highways, and amenities, this residence seamlessly blends luxury and comfort, promising an unparalleled living experience. (id:50787)
Royal LePage Real Estate Services Ltd.
1377 Greeneagle Drive
Oakville, Ontario
Nestled within the prestigious Fairway Hills neighbourhood, this home boasts an expansive 5800sq ft of living space, making it one of the largest homes in the area and known as being the Home Alone house by neighbours. Backing onto greenspace & siding onto Glen Abbey Golf Course this home offers incredible privacy! The complete backyard oasis features inground saltwater pool, covered outdoor kitchen & gorgeous stone patio, allowing for endless days of summer entertaining. The living room offers an abundance of windows allowing for natural light to pour into the space. A gas fireplace & substantial millwork add to the room's ambiance & continue into the dining room, the ideal place for formal dinners or larger family gatherings. A chef's kitchen is complete w/upgraded cabinetry, double wall oven, large island w/ample storage & a sun-filled breakfast area for everyday meals. Gorgeous family room features lofty ceilings w/skylights, gas fireplace & media area w/built-in shelving—the perfect spot for families to hang out. A main floor den offers extra space & main floor laundry w/side access from the upgraded double-car garage (epoxy flooring, pro-slat panelling & motion-activated lighting). A wrought iron staircase leads you to the 2nd level w/primary bedroom featuring walk-in closet w/high-end built-ins & spa-like 5pc bath including, double sinks, freestanding tub & glass shower. 4 other bedrooms & 2 bathrooms offer the space needed for a large or growing family. A fully finished basement offers spacious games room & rec room, providing extra space for all your activities. Entire home has been painted throughout (including ceilings), HVAC replaced '19, upgraded attic insulation & more! Complete list of upgrades is available. Prestigious neighbourhood, fabulous school district & close to private schools, major hwys, shopping, golf & parks. This home has it all! Fairway Hills resident fee of $1,000/yr. (id:50787)
Royal LePage Real Estate Services Ltd.
2485 Taunton Road Unit# 345
Oakville, Ontario
Stunning luxurious 1,201 S.F. THREE BEDROOM, 2 Bathroom corner unit in The Heart of Uptown Core Oakville! Beautiful new building by Oak and Co. features spectacular 14 ft. ceilings, extended open balcony. Bright and open, with white washed flooring, Modern white Kitchen with quartz counter tops, breakfast bar with quartz cascading countertop, built-in Stainless-steel appliances. Primary bedroom has large walk-in closet, and ensuite compete with doors leading to balcony and greenspace. Large second bedroom with walk-in closet, third bedroom has large window, double closet and can also function as an office space! In suite laundry for your convenience! Fabulous Amenities Including Concierge, Security, Rooftop Terrace, State of The Art Fitness Centre, Pilates Room, Pool, Montessori School & Much More! One Parking and One Locker included. Fabulous Location Just Steps to Transit (Go), Hwy 407 & Hwy 403, Banks, Retail Stores like Walmart & Superstore, LCBO, Tim Hortons, The Keg, State and Main, and other restaurants nearby! Don’t Miss this great opportunity to call this HOME! (id:50787)
Right At Home Realty
#209 -3220 William Coltson Ave
Oakville, Ontario
Welcome to Upper West Side Condo. Brand New Beautiful One Bedroom Condo, Located in The Prime Area of Oakville. South Facing Sun-filled Unit with Laminate Floors Throughout. Open-concept Kitchen Featuring Stainless Steel Appliances. Smart Living With a Geothermal System and Keyless Entry. Conveniently Located Near Grocery Stores, Hospital, Go Transit, and Highway 407/401/403. Smart Connect System. Building Amenities Include: Party Room/ Meeting Room/ Concierge/ Rooftop BBQ terrace, Co-working Space/lounge, Visitor Parking and More. (id:50787)
Highland Realty
2435 Applewood Dr
Oakville, Ontario
Nestled in an enviable locale just moments from Bronte Village and the serene shores of the lake, this remarkable modern farmhouse epitomizes refined living. Crafted with meticulous attention to detail, this custom-built residence boasts 4+1 bedrooms, 5.5 bathrooms, and over 4,800 square feet of impeccably finished living space.From the moment you step inside, you'll be greeted by a sense of warmth and sophistication. Every corner exudes quality craftsmanship and high-end finishes, from the custom millwork to the floor-to-ceiling windows that flood the home with natural light.Entertain in style on the expansive covered rear porch, complete with a linear gas fireplace and a striking brick accent entertainment wall. The chef's kitchen is a culinary haven, featuring built-in appliances, a massive island perfect for gathering with loved ones, and all the amenities a discerning cook could desire. More than just a house, this is a home where memories are made and cherished. Warm and inviting, it's the epitome of Oakville family livinga rare gem that seamlessly combines luxury, comfort, and convenience in one extraordinary package. (id:50787)
Rock Star Real Estate Inc.
468 Southland Cres
Oakville, Ontario
Step into this custom-built gem, where every inch exudes thoughtful design and expert craftsmanship. Tucked away on a serene, uniquely shaped lot with in-ground pool, this home boasts approximately 5,000 square feet of luxurious living space. With sleek modern interiors accented by 10-foot and 9-foot ceilings, this residence offers a haven for discerning buyers. The lower level, featuring a 9-foot finished basement complete with a media room, gym, spa with a steam shower, and an additional bedroom, provides the ultimate turn-key experience. The gourmet Perola kitchen, equipped with top-of-the-line appliances, includes a spacious pantry room for seamless organization and functionality. Retreat to the master suite, where built-in closets and a lavish ensuite evoke a 5-star resort ambiance. With countless other features waiting to be discovered, experiencing this home firsthand is a must to fully grasp its magnificence. (id:50787)
Rock Star Real Estate Inc.
468 Southland Crescent
Oakville, Ontario
Step into this custom-built gem, where every inch exudes thoughtful design and expert craftsmanship. Tucked away on a serene, uniquely shaped lot with in-ground pool, this home boasts approximately 5,000 square feet of luxurious living space. With sleek modern interiors accented by 10-foot and 9-foot ceilings, this residence offers a haven for discerning buyers. The lower level, featuring a 9-foot finished basement complete with a media room, gym, spa with a steam shower, and an additional bedroom, provides the ultimate turn-key experience. The gourmet Perola kitchen, equipped with top-of-the-line appliances, includes a spacious pantry room for seamless organization and functionality. Retreat to the master suite, where built-in closets and a lavish ensuite evoke a 5-star resort ambiance. With countless other features waiting to be discovered, experiencing this home firsthand is a must to fully grasp its magnificence. (id:50787)
Rock Star Real Estate Inc.
2435 Applewood Drive
Oakville, Ontario
Nestled in an enviable locale just moments from Bronte Village and the serene shores of the lake, this remarkable modern farmhouse epitomizes refined living. Crafted with meticulous attention to detail, this custom-built residence boasts 4+1 bedrooms, 5.5 bathrooms, and over 4,800 square feet of impeccably finished living space.From the moment you step inside, you'll be greeted by a sense of warmth and sophistication. Every corner exudes quality craftsmanship and high-end finishes, from the custom millwork to the floor-to-ceiling windows that flood the home with natural light.Entertain in style on the expansive covered rear porch, complete with a linear gas fireplace and a striking brick accent entertainment wall. The chef's kitchen is a culinary haven, featuring built-in appliances, a massive island perfect for gathering with loved ones, and all the amenities a discerning cook could desire. More than just a house, this is a home where memories are made and cherished. Warm and inviting, it's the epitome of Oakville family living—a rare gem that seamlessly combines luxury, comfort, and convenience in one extraordinary package. (id:50787)
Rock Star Real Estate Inc.
298 Felan Avenue
Oakville, Ontario
Discover the pinnacle of luxury in this exquisite custom built 4+1 bedroom, 5 bathroom home, nestled in the charming and highly desirable neighbourhood of Kerr Village. Designed with the finest exterior and interior finishes. Superior craftsmanship and impeccable details throughout with emphasis on high end finishes. Will take your breath away from the moment you enter the 20’ open foyer. Spectacular open concept main level W/10’ft ceilings, upper and lower levels 9’ft ceilings. This home was built with expansive windows to flood the home with natural light. The main floor features a fluid layout, perfect for entertaining and everyday living. Entertain your family and friends in the open concept family room with soaring 20’ ceilings, floor to ceiling fireplace. Gourmet kitchen with 2 ovens, and massive kitchen island that seats 6. Convenient butler servery that leads to the dining room with an impressively stunning & elegant plaster waffle ceiling. Primary bedroom on main floor features 12’ cove ceiling, spa-like ensuite with soaking tub and separate shower, and custom closet. 3 additional bedrooms and laundry closet on upper level. Main floor office with custom built-ins for plenty of storage. Mud room with custom built ins, washer and dryer. Oversize French doors lead to the backyard flagstone patio. 2 car garage, 4 car driveway. Just steps away from shops, restaurants, the tranquil Lake Ontario, scenic parks, and the dynamic downtown Oakville. With proximity to the Go station and major highways. This home is a perfect blend of style, comfort, and convenience, designed to meet the highest standards of luxurious living. A true gem in Oakville, it promises an unmatched lifestyle for its new owners. (id:50787)
Right At Home Realty
2435 Applewood Dr
Oakville, Ontario
Nestled in an enviable locale just moments from Bronte Village and the serene shores of the lake, this remarkable modern farmhouse epitomizes refined living. Crafted with meticulous attention to detail, this custom-built residence boasts 4+1 bedrooms, 5.5 bathrooms, and over 4,800 square feet of impeccably finished living space.From the moment you step inside, you'll be greeted by a sense of warmth and sophistication. Every corner exudes quality craftsmanship and high-end finishes, from the custom millwork to the floor-to-ceiling windows that flood the home with natural light.Entertain in style on the expansive covered rear porch, complete with a linear gas fireplace and a striking brick accent entertainment wall. The chef's kitchen is a culinary haven, featuring built-in appliances, a massive island perfect for gathering with loved ones, and all the amenities a discerning cook could desire. More than just a house, this is a home where memories are made and cherished. Warm and inviting, it's the epitome of Oakville family livinga rare gem that seamlessly combines luxury, comfort, and convenience in one extraordinary package. (id:50787)
Rock Star Real Estate Inc.
1389 Weaver Ave
Oakville, Ontario
One-Of-A-Kind 3 Car Garage Model Show Home Nestled On A Private Ravine-Lined Cul-De-Sac(Only 3 Other Homes On It) In Heart Of Morrison, 0.35Acre Premium Lot Fronting Onto A Lush Ravine, Meandering Trails &Creek, Walk To Top-Rated Schools. Built With Finest Materials& Highest Standards Craftsmanship, Jaw-Dropping Finishes Thru-Out!Owen Sound Ledge Rock Exterior, A Large Saltwater Pool With Waterfalls, Irrigation, Massive Covered Rear Porch.Main Floor Features Soaring 10' Ceilings, Chrome And Genuine Swarovski Crystal, Caesarstone, Walnut, Recessed Panelling, Custom Designed Architectural Ceiling Details, Sanded Site-Finished Hardwood Floors, 4 Fireplaces, Integrated Sound System, Alarm And Video Surveillance With 8 Cameras, Built-In Millwork &Kitchen By Renowned Misani Designs, Wolf, Sub-Zero, Magazine-Quality Wine Room, Oversized Second-Story Skylight Boasting Indirect Led Mood Lighting, the list goes on... (id:50787)
RE/MAX Hallmark Alliance Realty

